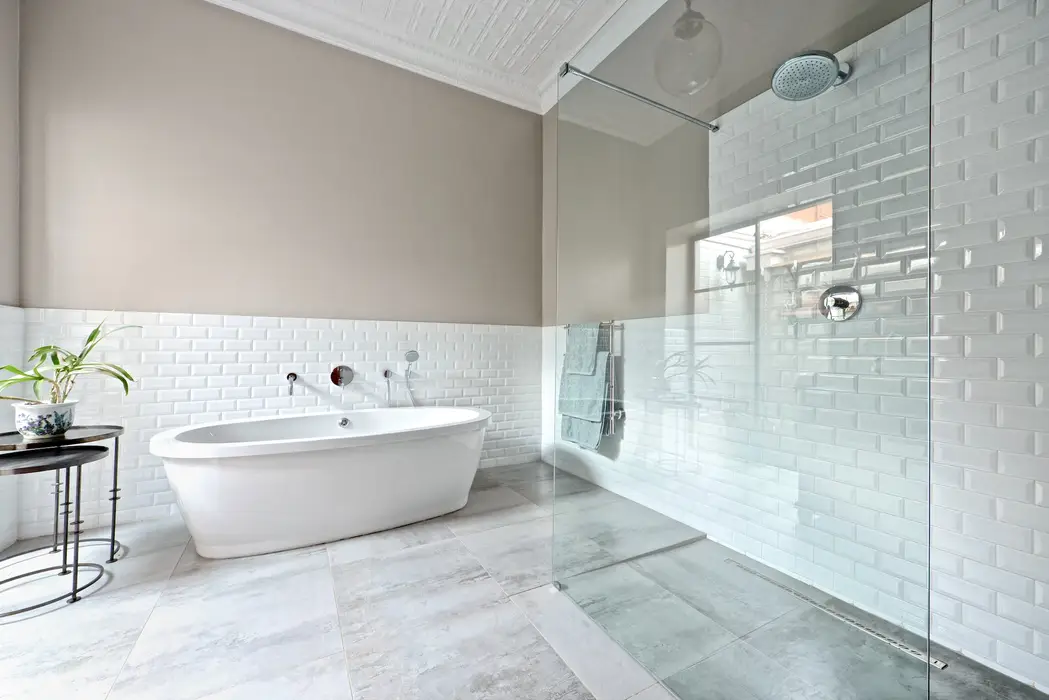The open shower concept has redefined modern bathroom design. From luxurious master suites to space-saving solutions for small bathrooms, this trend emphasizes openness, accessibility, and style. Whether you’re seeking inspiration for a sleek walk in bath shower, exploring open shower ideas for small bathrooms, or planning a seamless shower bath combo, this guide will walk you through everything you need to know about designing with an open shower.
Contents
What Is an Open Shower Concept?

An open shower concept typically refers to a doorless, barrier-free shower design that allows water to flow freely into the space without a conventional enclosure. While it’s not synonymous with a wet room, it often blurs the line between the shower area and the rest of the bathroom.
Key Characteristics:
· No shower door or curtain
· Seamless transition from bathroom floor to shower floor
· Minimalistic walls or half walls
· Use of glass door panels or frameless setups
· Often paired with subway tile, marble tile, or mosaic wall features
Benefits of the Open Shower Concept
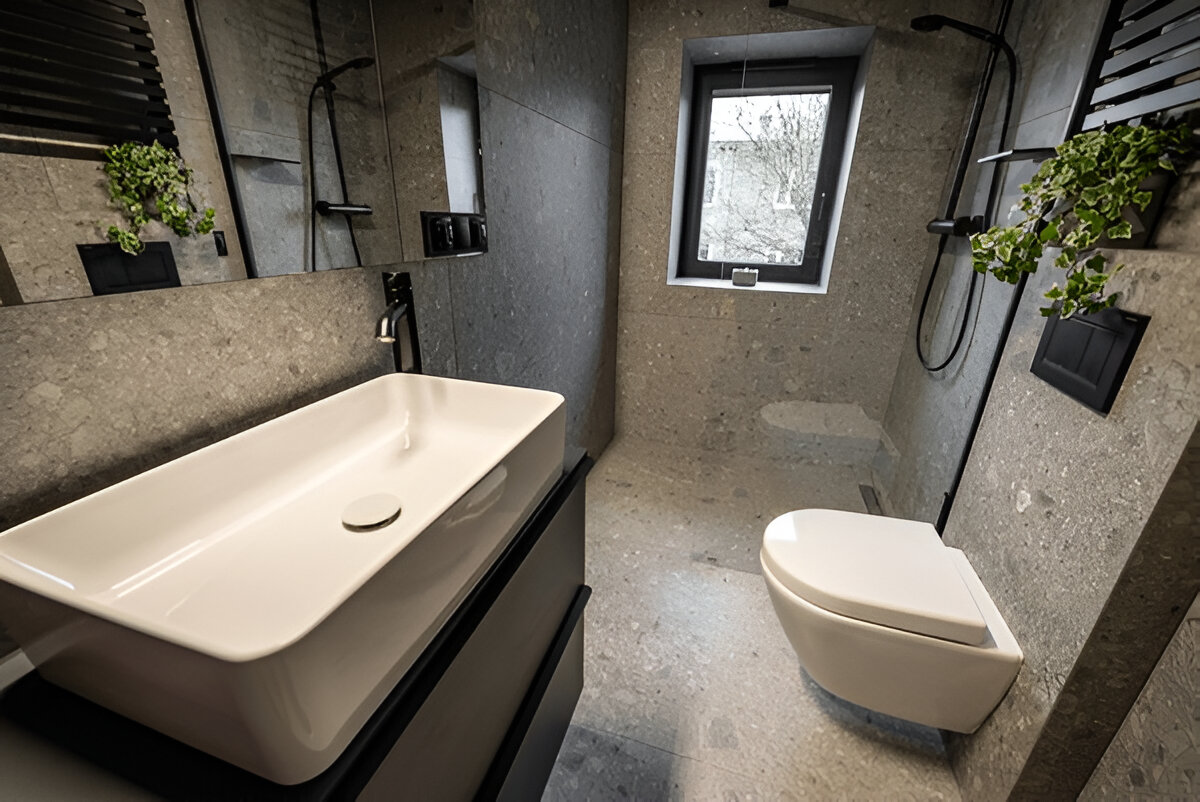
Whether you’re upgrading your bathroom or building a new one, here are some compelling reasons to embrace the open shower concept:
Saves Floor Space
Especially in small bathrooms, open showers maximize floor space by eliminating the need for bulky enclosures. The walk in shower ideas that incorporate curved corners or frameless glass can make even a tiny room feel expansive.
Enhances Accessibility
Barrier-free designs are ideal for people of all ages. From children to seniors, walk in bath and shower combo setups provide safety and comfort, often becoming a core component of aging in place renovations.
Easier to Clean
No shower door means fewer crevices and fewer water spots to scrub. Tile walls and open layouts require less maintenance—especially when paired with mildew-resistant materials.
Creates the Illusion of a Larger Bathroom
Strategic placement of white tiles, glass panels, and continuous walls and floors fosters a bright, open feel. This is a great design tactic when you’re working with a small walk in shower.
For examples of these layouts in real homes, browse our project gallery, including our Master Bathroom Remodel in Vienna, VA and Bathroom Remodel in Ashburn, VA.
Drawbacks and Design Challenges
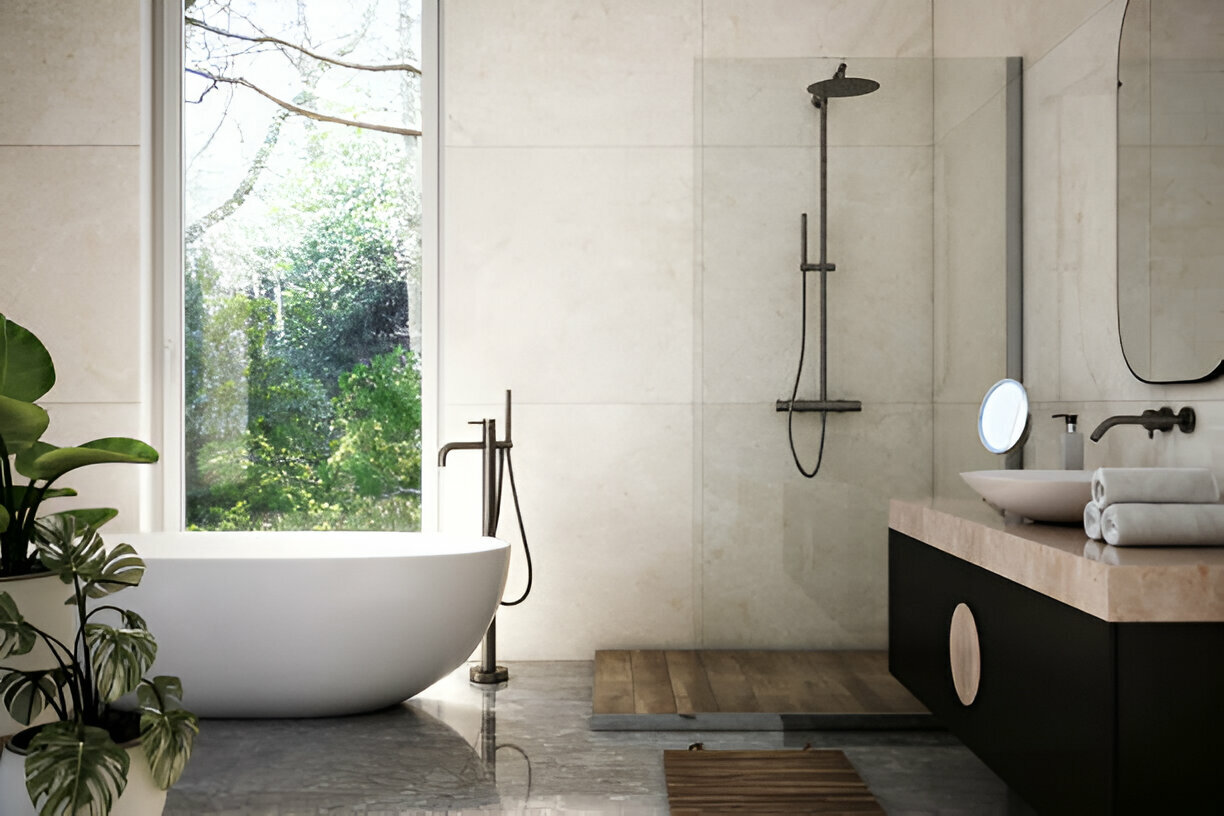
As innovative and appealing as the open shower bathroom ideas may be, they’re not without their limitations.
Water Control
Without a shower door or curtain, water can escape easily—especially if the shower floor lacks proper drainage. Consider adding a slight slope or installing a linear drain to manage flow.
Temperature Fluctuation
The lack of enclosure means open showers can get chilly. If you’re building in a cold climate, you’ll want to invest in heated floors or radiant heat systems.
Lack of Privacy
Not everyone is comfortable with exposed designs. If privacy is a concern, adding a half wall or frosted glass door can help maintain a balance between openness and comfort.
Learn how we’ve resolved these issues in local Virginia projects like the Bathroom Remodel in Fairfax, VA and Bathroom Remodel in Annandale, VA.
Best Layouts for Small Bathrooms
When designing for compact spaces, the open shower becomes more than a style statement—it’s a smart space-saving solution.
Corner Layouts
· Utilize unused corners with a small walk in shower design
· Add a bench or niche to enhance functionality
Glass Panel Divider
· Keep water contained without closing off the room
· Transparent glass doors help preserve visual space
Curbless Entries
· A walk in bath shower with no threshold promotes a clean, modern look
· Especially helpful for people with mobility limitations
Choosing the Right Materials for an Open Shower
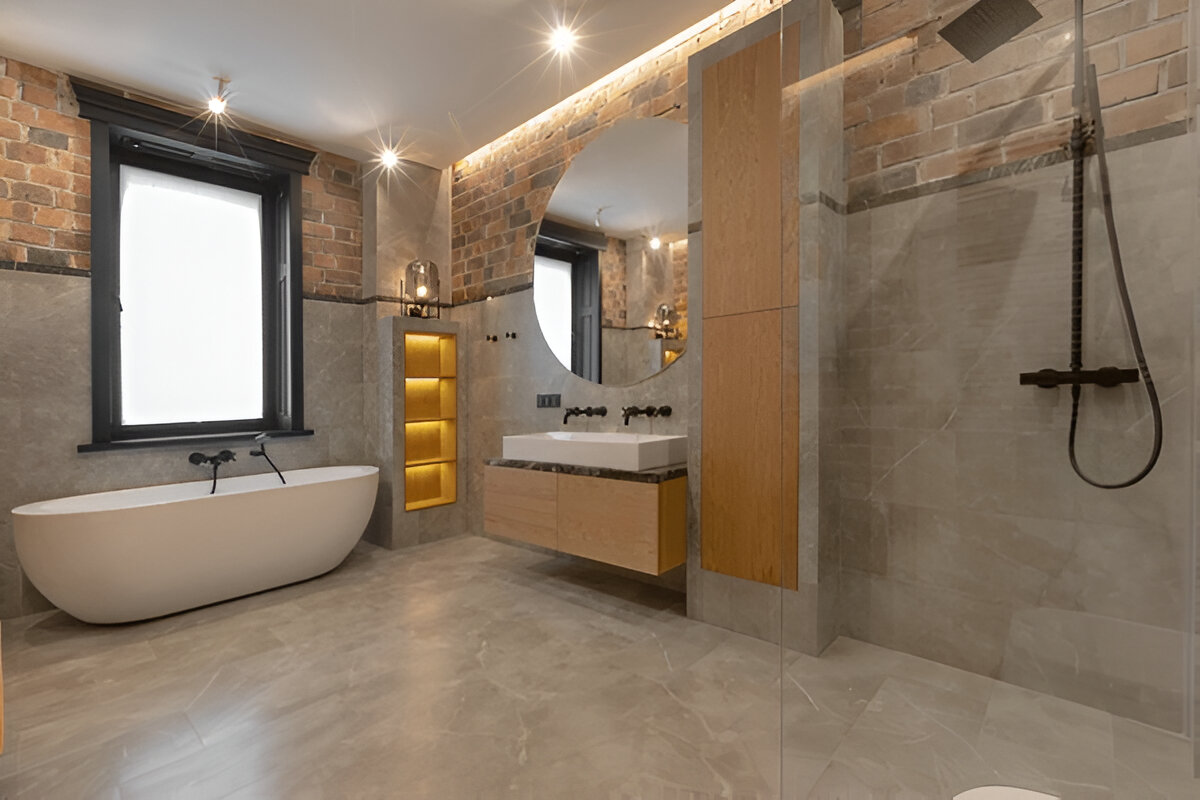
The success of your open shower concept relies heavily on selecting durable, stylish, and functional materials. Here’s what to consider:
Shower Tile Ideas
From aesthetic appeal to slip-resistance, your shower tile plays a major role.
· Subway tile is classic, budget-friendly, and versatile
· Marble tile adds elegance, though it may require more maintenance
· Textured floor tiles offer slip-resistance and style
For a curated guide on top tile styles, check out our recent blog: Stylish Bathroom Countertop Cabinet Designs for 2025.
Shower Walls and Floors
Match or contrast the walls and floors to create visual interest. Large-format tiles on the floor combined with vertical panels on the wall can help create the illusion of taller ceilings or broader spaces.
Waterproofing and Drainage
In an open shower, water flows more freely, so waterproofing is critical:
· Use a sloped shower floor to direct water to a linear or center drain
· Ensure all walls and floors are sealed with proper waterproofing membranes
· Silicone sealants around joints prevent moisture intrusion
Combining Tub and Shower: Is It Possible in an Open Shower Layout?
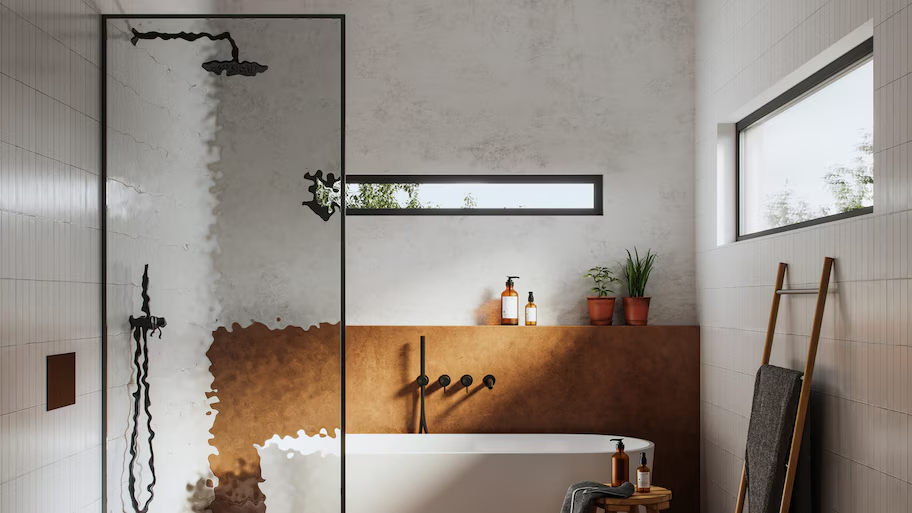
If you’re dealing with a small space or you love a bath shower combo, good news: you can absolutely combine both in an open shower layout.
Benefits of a Shower Bath Combo
· Offers both soaking and quick-rinse options
· Maximizes use of space in small bathrooms
· Adds resale value with dual functionality
Best Practices
· Use a freestanding or drop-in tub with a rain shower head above
· Install a partial glass door or panel to reduce splash
· Extend the tile ideas around the tub for a cohesive look
See how our team blends shower and bath in compact layouts in the Bathroom Remodel in Lorton, VA and Bathroom Remodel in Woodbridge, VA.
Budgeting and Bath Shower Prices
When planning your remodel, understanding the bath shower price range is crucial. Pricing varies depending on size, fixtures, tile, and labor.
Average Costs
· Basic walk in bath shower setup: $3,000 – $7,000
· High-end custom open shower concept: $10,000 – $20,000+
· Shower tile ideas with luxury finishes (e.g., marble): Additional $1,500 – $3,500
What Influences Price?
· Tile material: Ceramic is more affordable than natural stone
· Plumbing work: Re-routing pipes can increase labor costs
· Custom glass door or panel: Frameless options cost more
· Walk in tubs: May range between $2,000 – $5,000 on their own
Open Shower Ideas for Small Bathrooms
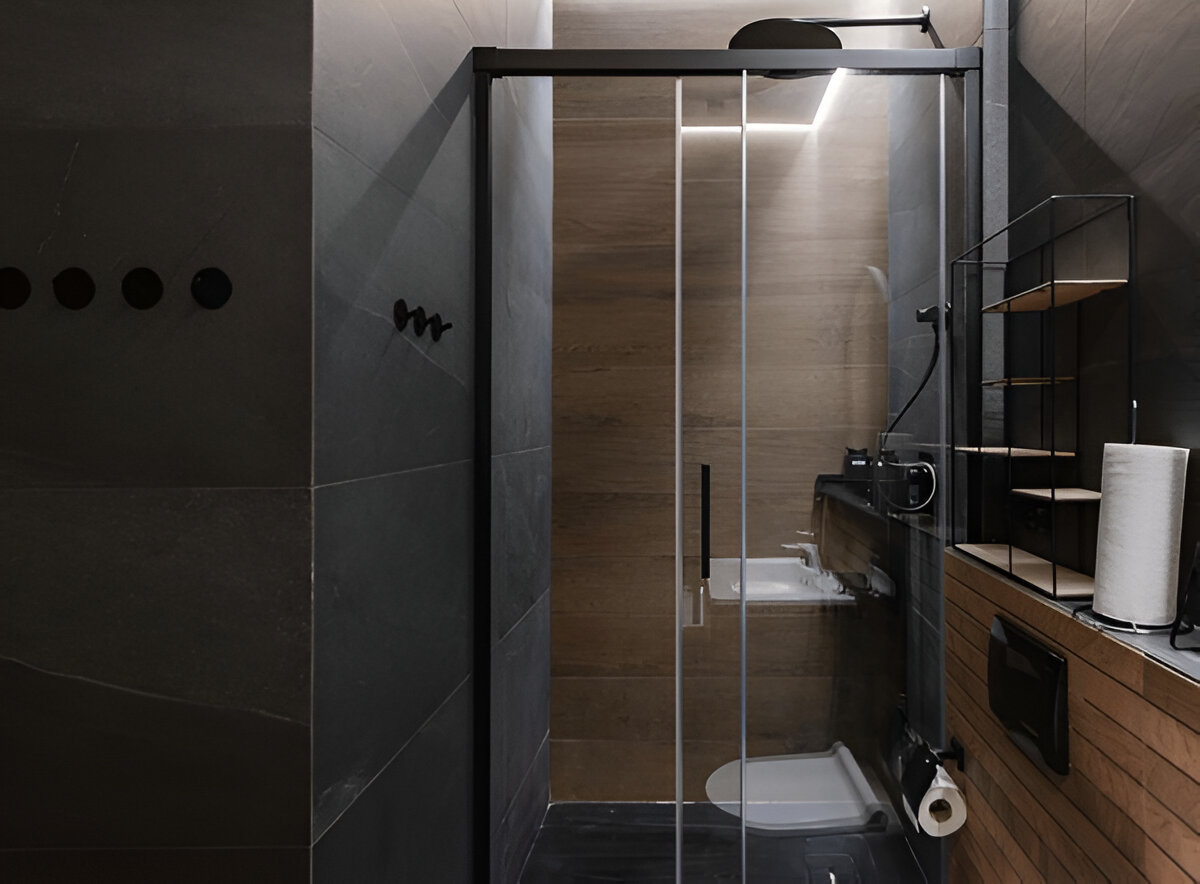
Need to make every inch count? These open shower ideas for small bathrooms can transform cramped quarters into a luxurious retreat.
Use Light Colors
· White tiles reflect light and make the room feel larger
· Neutral tones help create the illusion of more space
Vertical Design
· Install a tall shower head with vertical tile patterns
· Use shelving instead of bulky storage units
Integrated Features
· Combine walk in tubs with floating vanities
· Use floor-to-ceiling mirrors to double the perception of space
More space-maximizing inspiration: Innovative Bathroom Remodeling Ideas for Small Master Bathrooms.
Should You Embrace the Open Shower Concept?
If you’re craving a sleek, modern bathroom that feels spacious, functional, and elegant, the open shower concept may be the perfect fit. Whether you’re remodeling a small walk in shower, designing a luxurious shower tile masterpiece, or looking for a stylish shower bath combo, the possibilities are endless.
Partnering with experienced professionals—like the team at WellCraft Kitchens—ensures that your project is designed and built to suit your lifestyle and space. From concept to execution, we bring your vision to life with precision and creativity.
Ready to get started? Explore our Remodeling Process, Service Areas, and schedule your consultation today!
Source Links with Titles
-
- Open Shower Styles and Layout Tips
https://gomcdaniels.com/blog/open-shower-styles/
- Open Shower Styles and Layout Tips
-
- Walk-In Shower Ideas for Small Bathrooms
https://34stjohn.com/blogs/inspiration/walk-in-shower-ideas-for-small-bathrooms
- Walk-In Shower Ideas for Small Bathrooms
-
- Modern Open Shower Design Inspirations on Houzz
https://www.houzz.com/photos/modern-open-shower-ideas-phbr2-bp~t_712~s_2105~a_1409-15771
- Modern Open Shower Design Inspirations on Houzz
-
- Tub and Shower Combo Buying Guide – Home Depot
https://www.homedepot.com/b/Bath-Bathtubs-Tub-Shower-Combos/N-5yc1vZcd0l
- Tub and Shower Combo Buying Guide – Home Depot
-
- All Tub/Shower Products – Aquatic Bath
https://aquaticbath.com/tub-showers/all-products
- All Tub/Shower Products – Aquatic Bath
-
- BestBath Shower Units Collection
https://bestbath.com/products/showers
- BestBath Shower Units Collection
-
- Pros & Cons of the Doorless Shower Design
https://remodelinspo.com/blog/the-pros-and-cons-of-the-doorless-shower/
- Pros & Cons of the Doorless Shower Design
-
- Walk-In Shower Enclosure Ideas – IdeaGroup
https://www.ideagroup.it/blog/en/walk-in-shower-enclosures-solutions-for-open-showers/
- Walk-In Shower Enclosure Ideas – IdeaGroup

