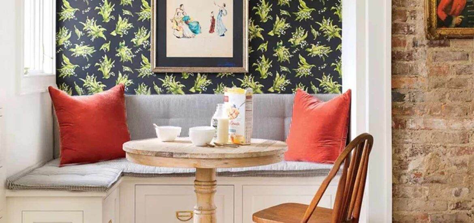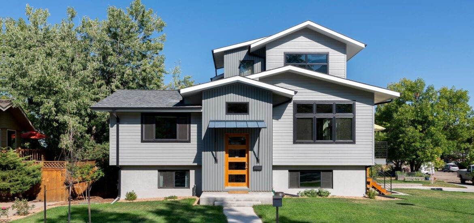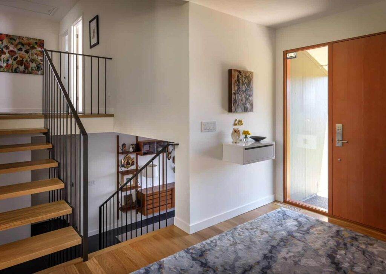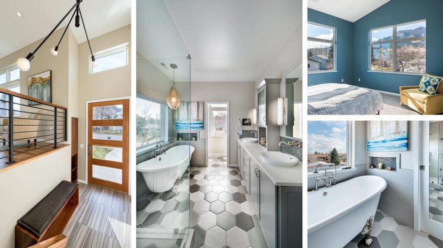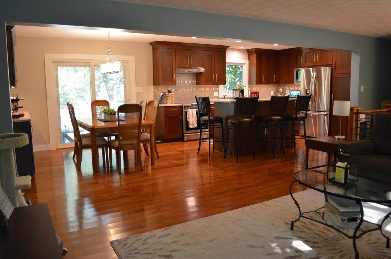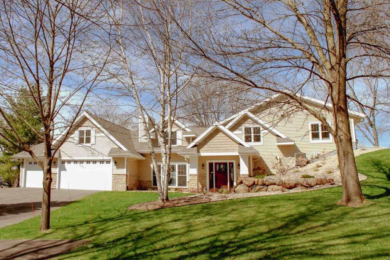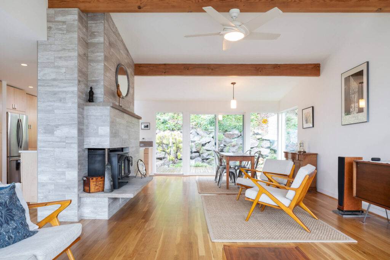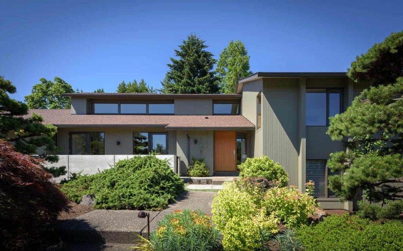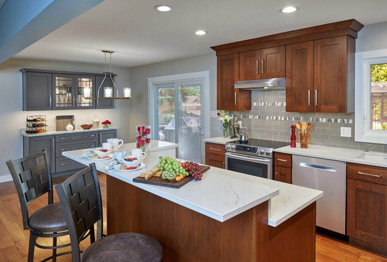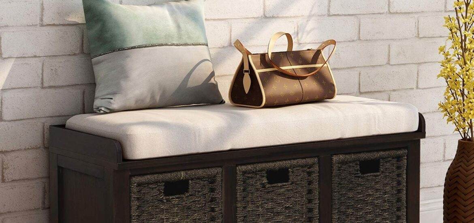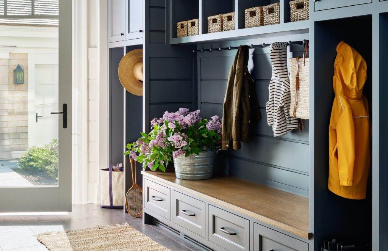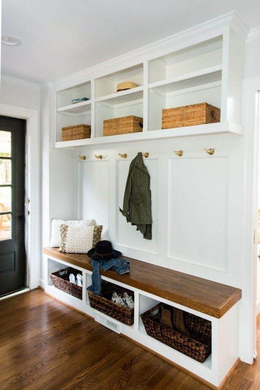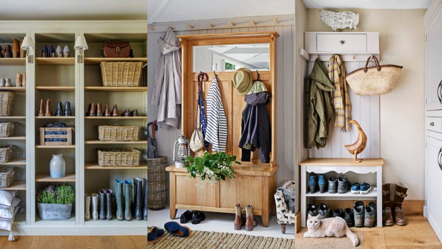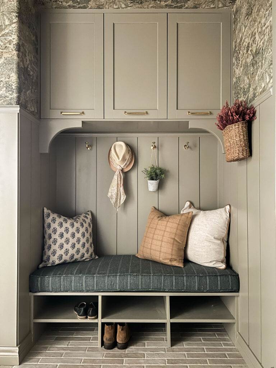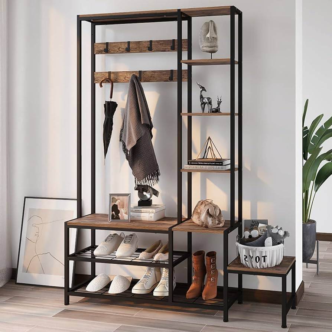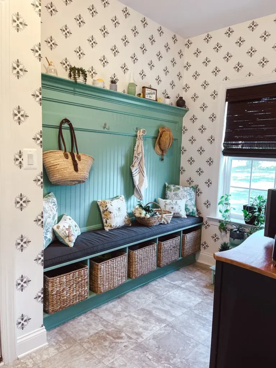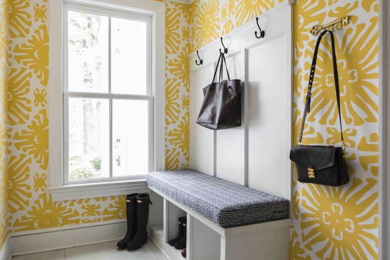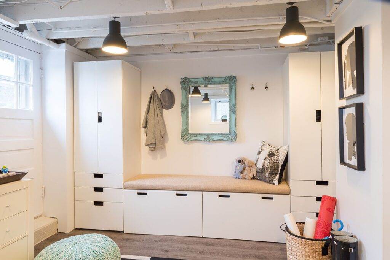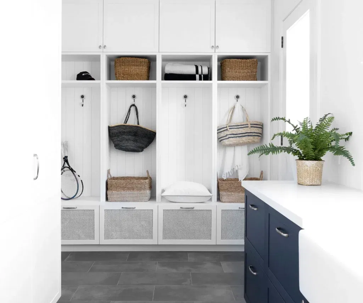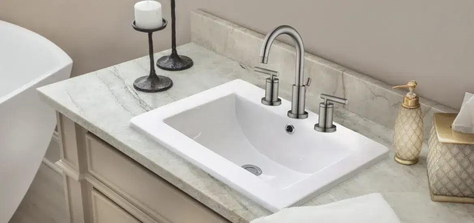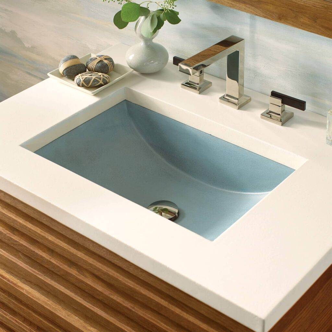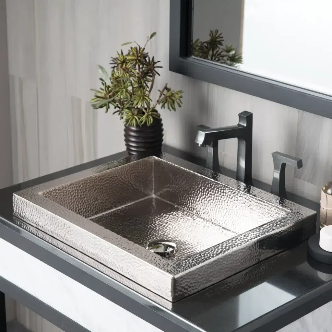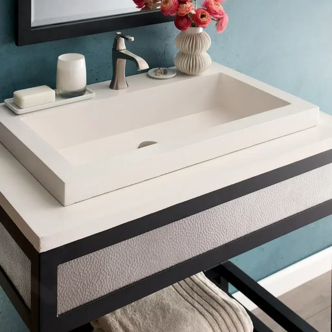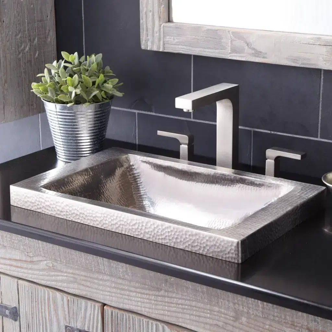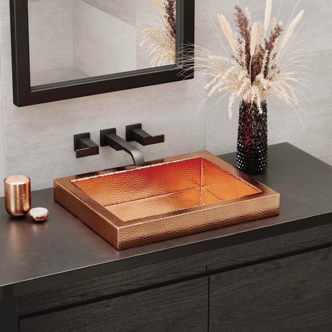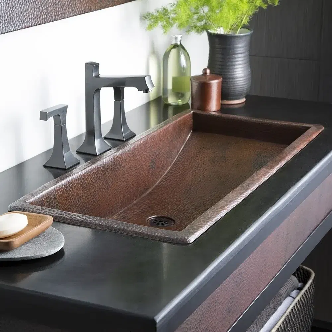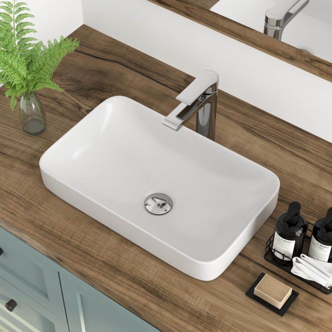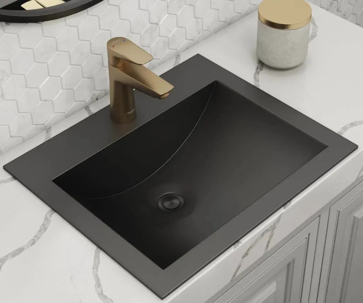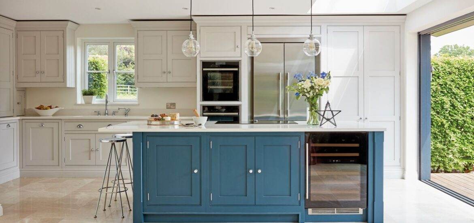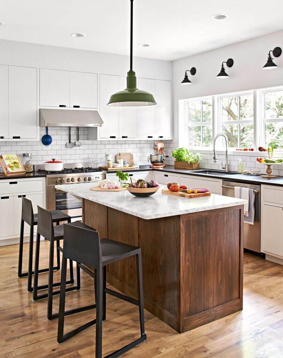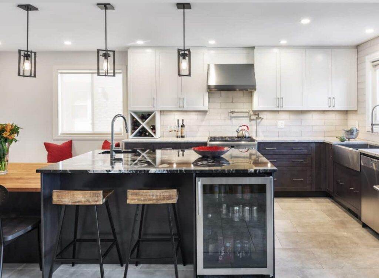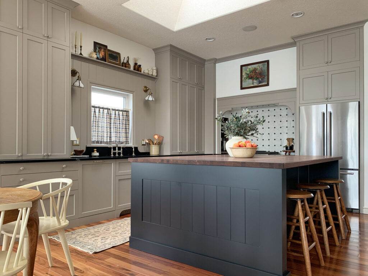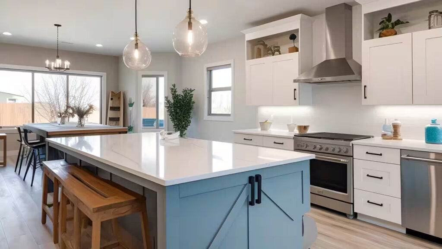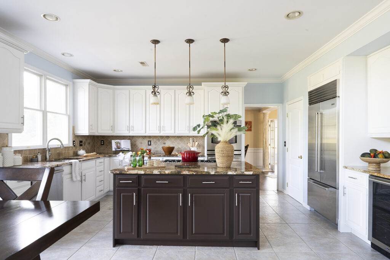A dining room nook bench is a cozy and inviting seating solution that can transform an unused corner or awkward space into a functional and stylish dining area. At Wellcraft Kitchens we excel in creating and crafting personalized dining room nook benches that are tailored to suit the layout and style of your home. Whether you seek to optimize seating in an eat in kitchen or establish a corner, for family gatherings in your dining area a dining room nook bench proves to be a flexible and functional option.
Why Choose a Dining Room Nook Bench?
There are many reasons why a dining room nook bench is a great addition to any home. It’s a way to save space by utilizing those overlooked corner spaces, which is especially handy, for compact dining rooms or cozy kitchens.. There’s a charm and coziness in settling down on a dining room nook bench. It sets the ambiance for enjoying meals, with loved ones in an inviting setting.
A dining room nook bench can also provide additional seating compared to individual chairs, making it ideal for large families or those who love to entertain. When not being used for meals a dining room nook bench can also be a spot to relax with a book or savor your morning coffee. Given their advantages it’s no surprise that dining room nook benches have gained popularity in times.
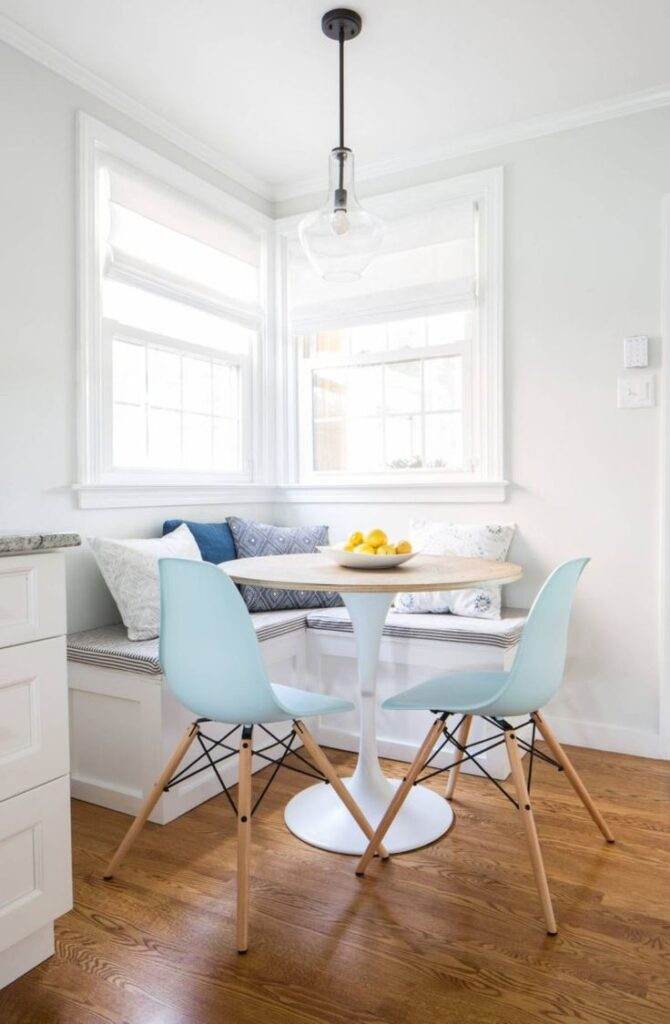
Hidden Storage and Customization Options
Many dining room nook bench designs incorporate hidden storage underneath the bench seat, providing a handy spot to stow away linens, dishes, or other dining essentials. Choosing this method is an approach, to making the most of the space while maintaining a neat and organized dining area. Consider utilizing drawers, cabinets or open compartments based on your storage requirements.
And with a custom-built dining room nook bench from Wellcraft Kitchens, you have the freedom to choose the exact size, layout, style, and features to perfectly suit your space and tastes. Looking to expand your dining room bench to accommodate guests? We’ve got you covered. Whether you have a wood type or finish, in mind to complement your decor we can tailor it to your preferences. Lets collaborate closely to create a dining room bench that fulfills all your desires.
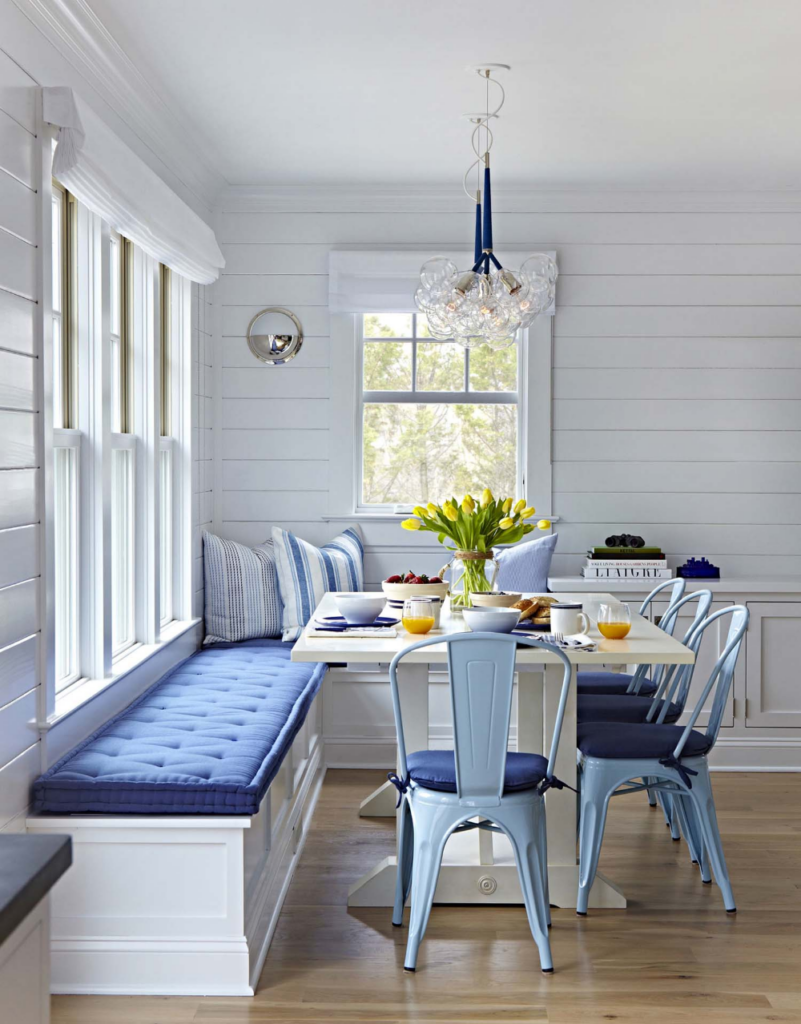
Planning Your Dining Room Nook Bench
Prior, to starting the construction of your dining room nook bench it is crucial to design the layout to guarantee its suitability for your space. The first consideration is location: where do you want to situate your dining room nook bench? In homes you might find spots like tucked in a dining room nook, nestled in a kitchen dining area by a window or, against a wall or divider.
Make sure to measure your space to figure out the size, for your dining room nook bench. Typically benches are 44 to 48 inches wide and 20 to 24 inches deep. You might need to adjust based on your specific space requirements. Also don’t overlook the importance of the benchs height in relation, to your dining table for a seating experience. A Wellcraft Kitchens designer can help you sort out all these details and develop a dining room nook bench plan that will look and function beautifully in your home.
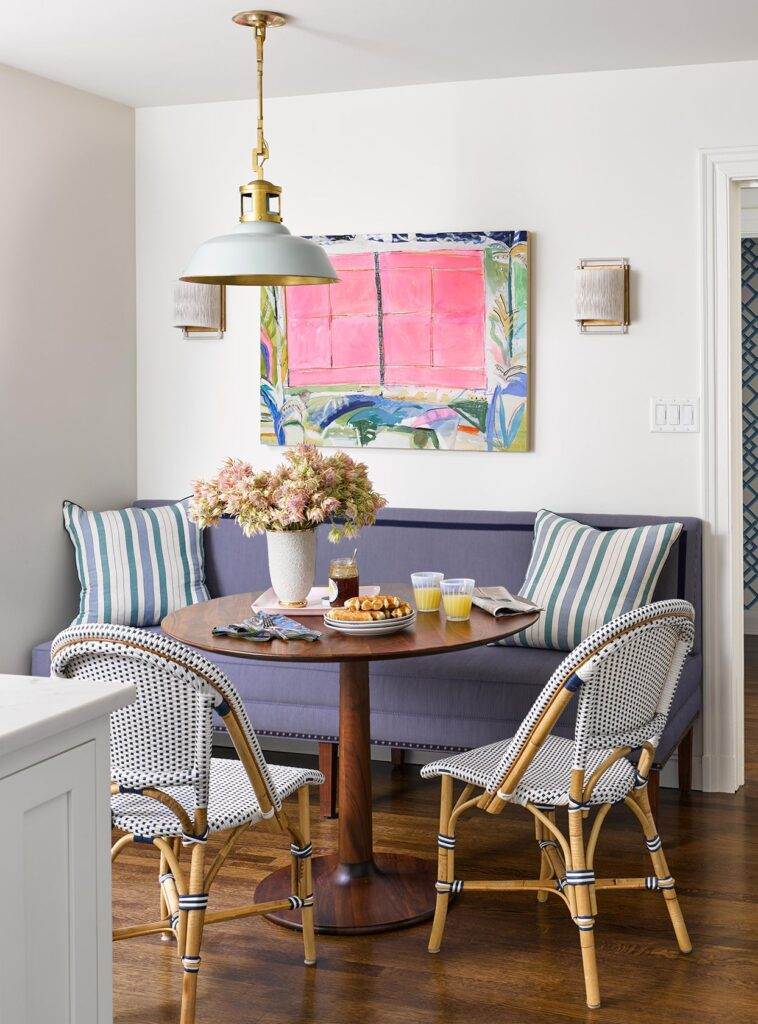
Choosing Materials for Your Dining Room Nook Bench
Once you’ve figured out the size and design layout, for your dining room nook bench it’s important to consider the materials. The key elements are the benchs base and the seat cushion. When selecting the base opt for a high quality material that matches the style of your room. Here are some popular options;
- Wood; A timeless selection, wood offers both durability and flexibility. It can be stained or painted in a range of colors complementing design styles from classic to contemporary.
- MDF; Medium density fiberboard is an engineered wood product known for its stability and smooth finish at an affordable price point. It’s ideal if you plan to paint your dining room nook bench.
- Plywood; Made by layering wood veneers plywood is another cost effective choice. Adding edge banding can give it an appearance.
When choosing a seat cushion opt for high resilience foam that maintains its shape and provides lasting comfort. For upholstery select a fabric that’s tough easy to clean and suits your design theme well. Performance fabrics are particularly suitable for areas, like a dining room nook bench.
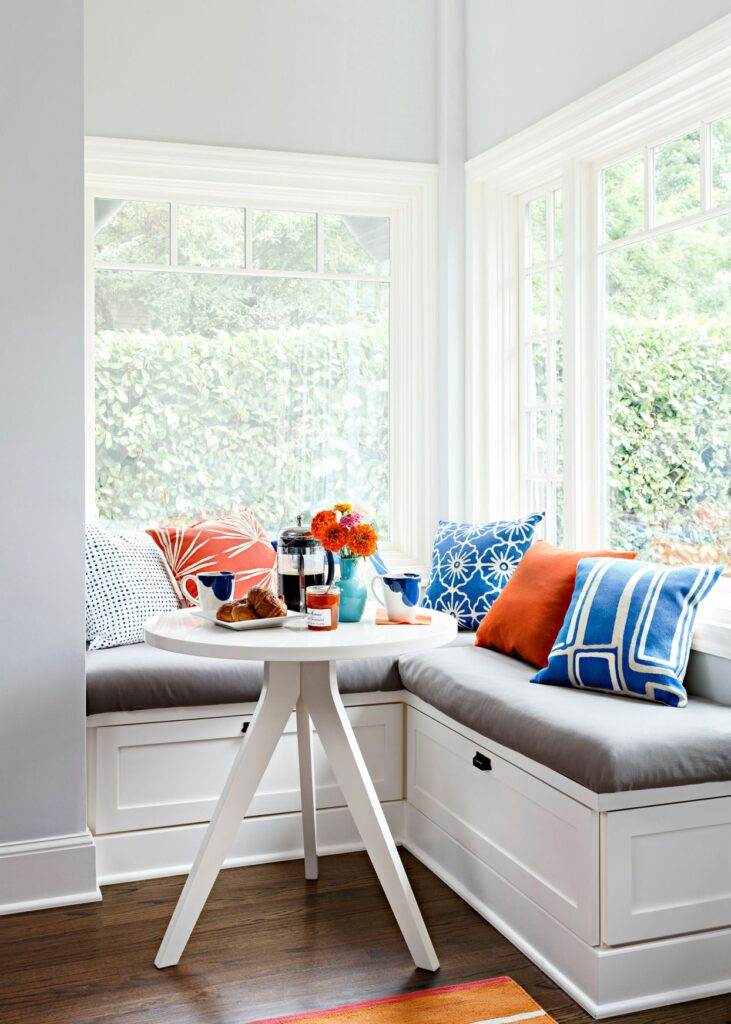
Building Your Dining Room Nook Bench
With the planning and materials selection complete, it’s time to start constructing your dining room nook bench. If you’re handy with woodworking tools, you may choose to build your bench entirely from scratch. This allows for maximum customization, but does require more time and skill.
A simpler choice would be to begin with made base cabinets and incorporate a bench seat, along with a cushion. This method allows you the freedom to select your dimensions and layout while simplifying the building process. A skilled carpenter, from Wellcraft Kitchens can set up your bench using top notch materials and methods guaranteeing its durability for years ahead.
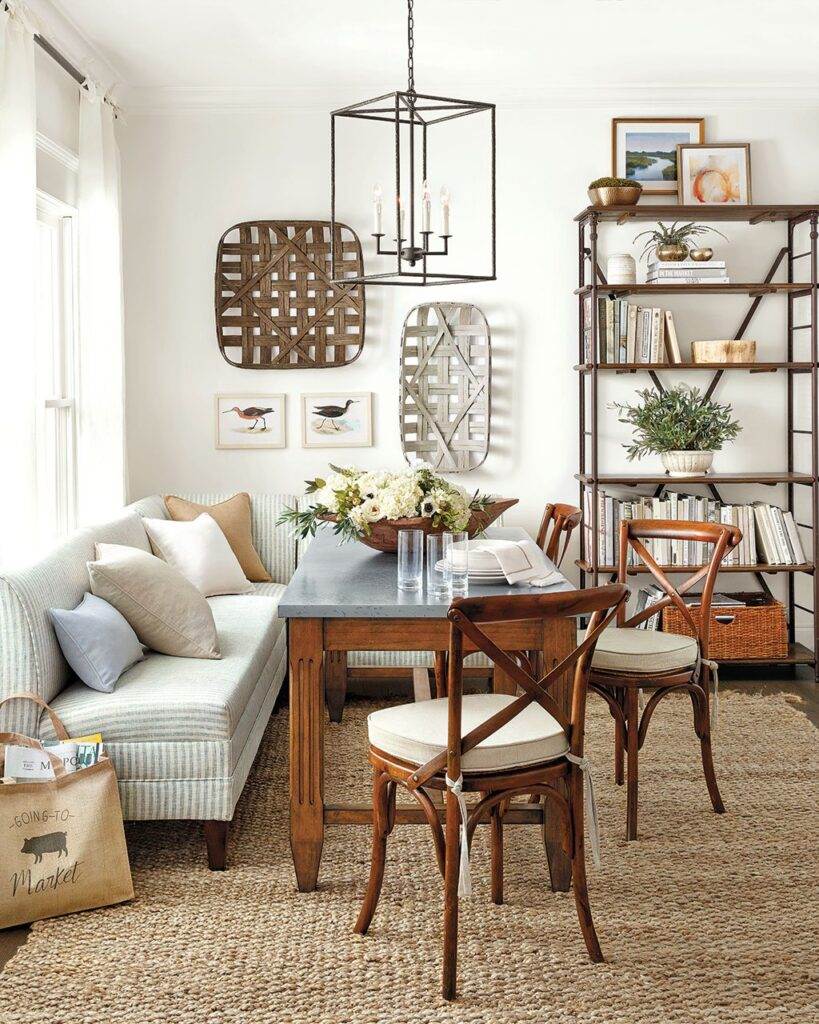
Styling Your Dining Room Nook Bench
Now for the really fun part – styling your completed dining room nook bench to create an inviting dining space you’ll love spending time in. Begin by setting up your elements such, as the dining table and chairs or stools. To create an appearance opt, for a table that matches the style and finish of your dining room nook bench.
Aim for a mix of seating that offers both comfort and visual interest, such as pairing your upholstered dining room nook bench with contrasting wood chairs on the other side of the table. If your bench is placed in the center of the room of tucked away in a corner you might want to think about hanging a pendant light above it. This will help delineate the area and create an ambiance.
Finish off your dining room nook bench with functional accents like throw pillows for added back support or a runner rug to anchor the area. Adding items such, as paintings, plants or a beautiful centerpiece can bring charm and character to your dining area. The goal is to incorporate elements that create an inviting atmosphere, for your dining bench nook. A corner where you and your family will naturally gather.
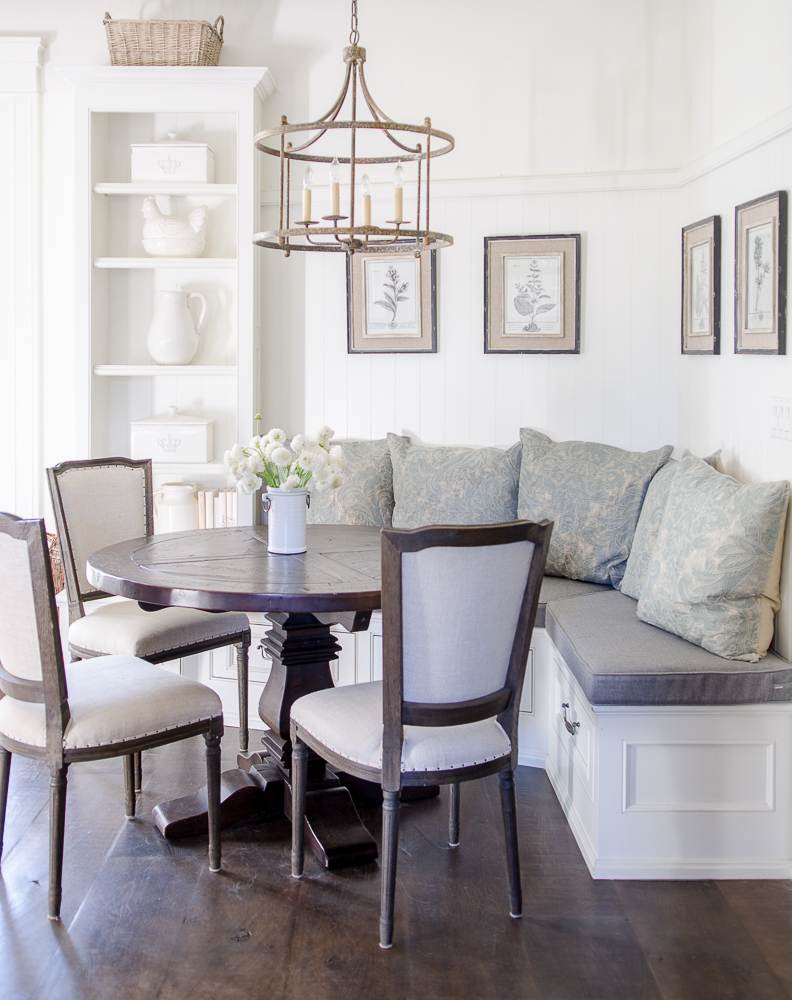
Final Thought
A dining room nook bench is a fantastic addition to any home, offering space-saving seating, hidden storage, and a cozy spot for sharing meals and making memories. When you’re planning the design of your dining room nook bench it’s important to think about where you’ll place it its size, layout, the materials used and the style that will complement your space best.
At Wellcraft Kitchens we’ve been creating top notch custom dining room nook benches, for customers for years. Our expert team is ready to assist you at every stage of the journey from brainstorming ideas to setting it up and adding those touches. Contact us today to get started on creating the dining room nook bench of your dreams!

