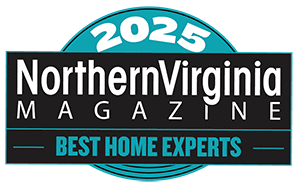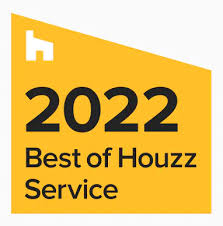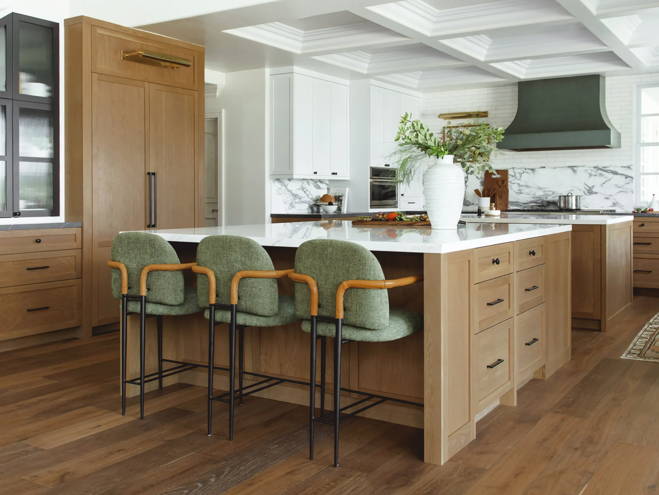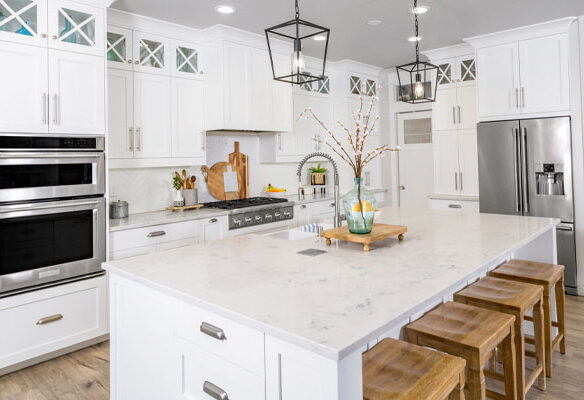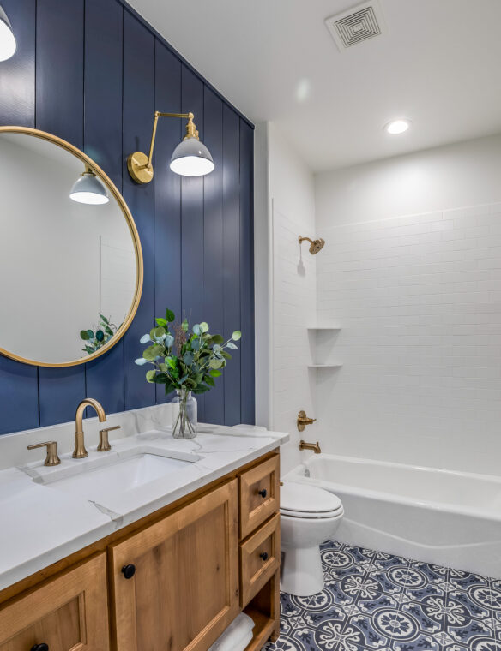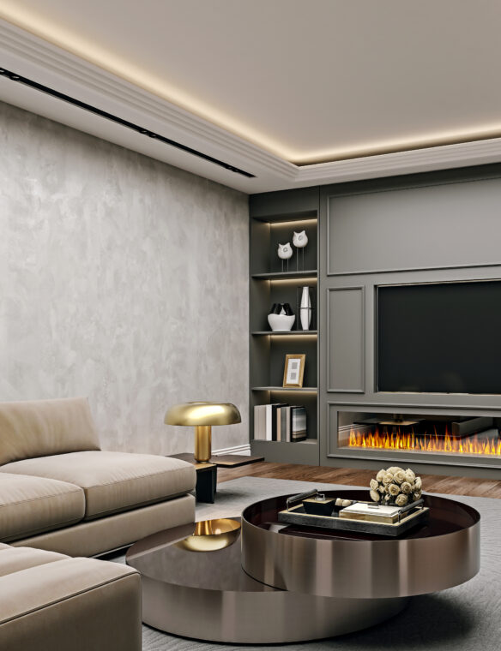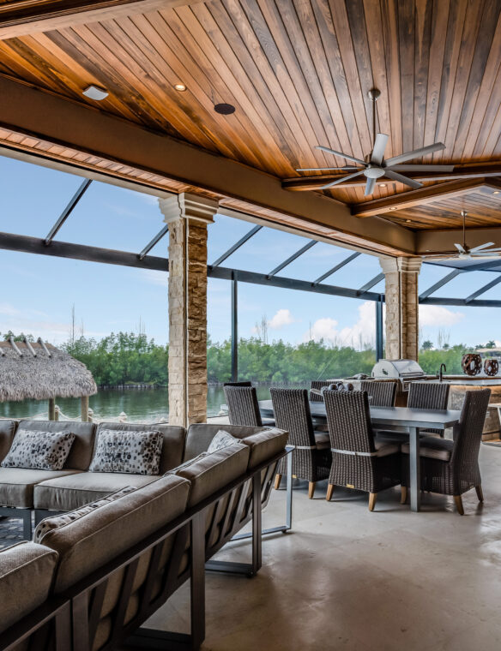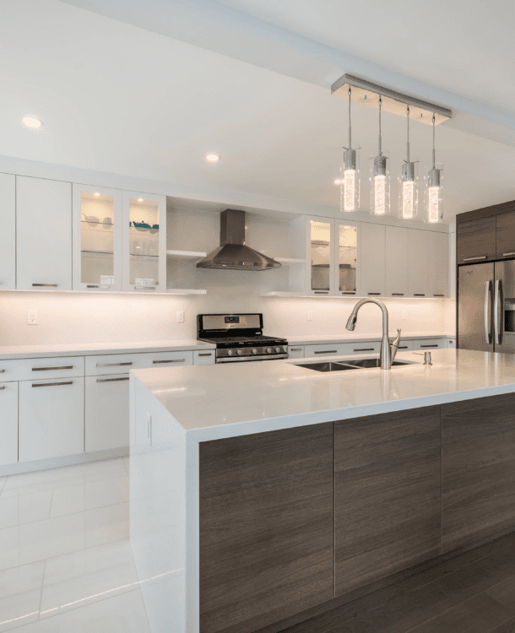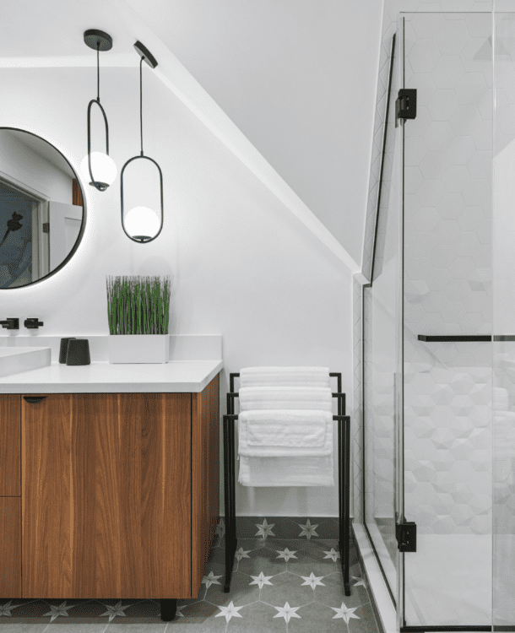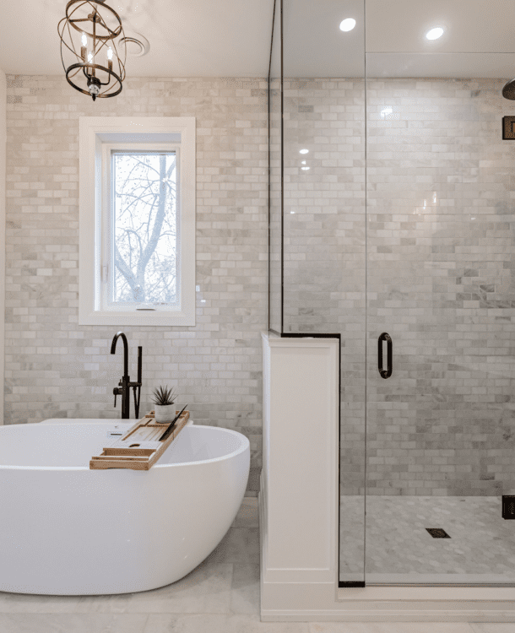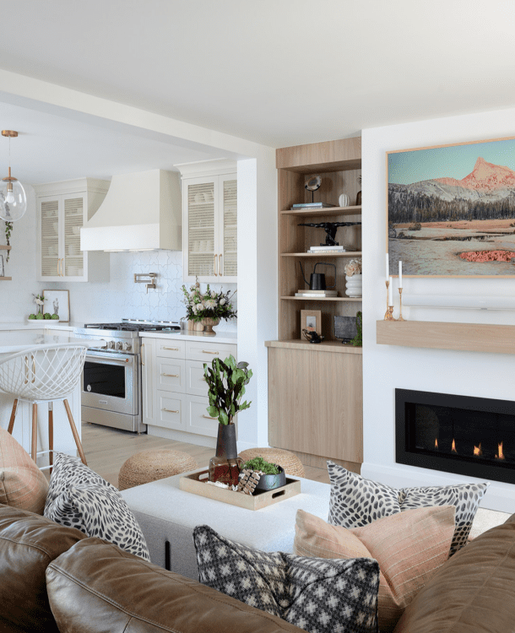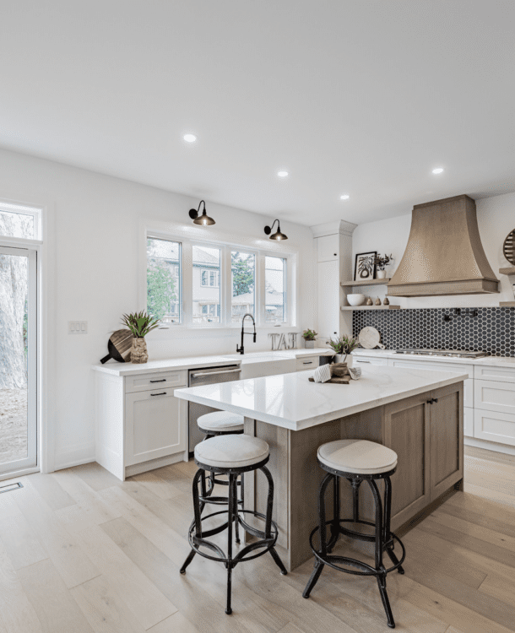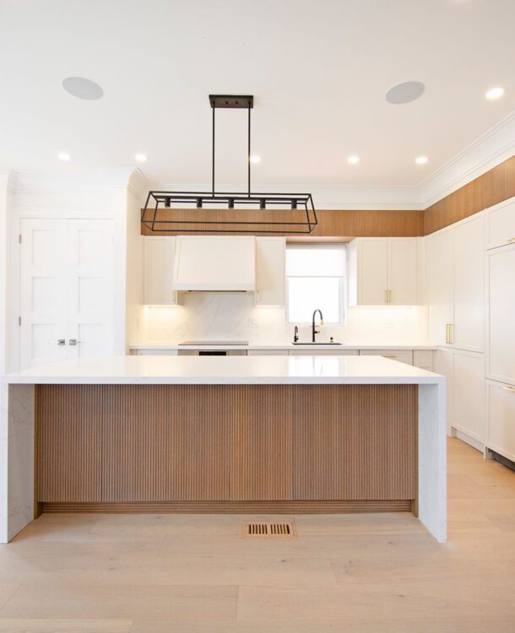Creative Solutions By Professional Designers The task of remodeling your kitchen is thrilling. New cabinets and countertops, as well as a whole new kitchen plan, are all feasible. As a kitchen remodeling contractor in Fairfax County, we’ll support you in achieving your kitchen design objectives here at WellCraft Kitchens. Since 2013, we have worked with … Continue reading Kitchen Remodeling Service in Fairfax County
- 5-Star Kitchen & Bathroom Remodeler in Sterling, VA
Kitchen & Bathroom Remodeling in Sterling, VA & the DMV Area
WellCraft Kitchen and Bath — Sterling’s trusted kitchen remodeling & bathroom renovation experts since 2002. In-house craftspeople, no subcontractors.


