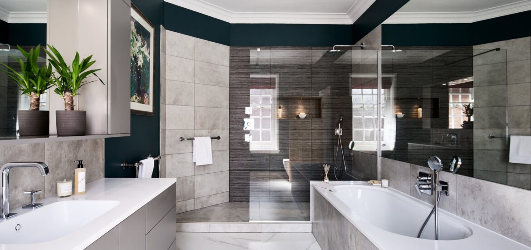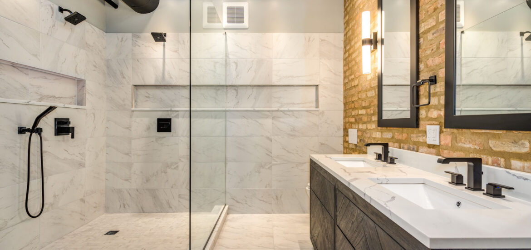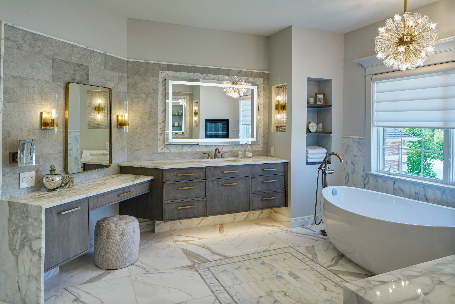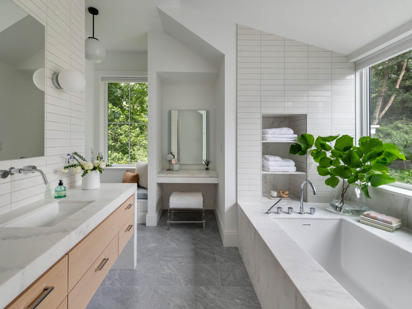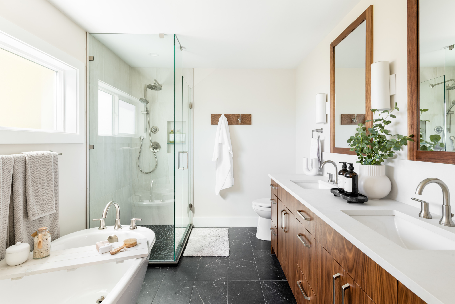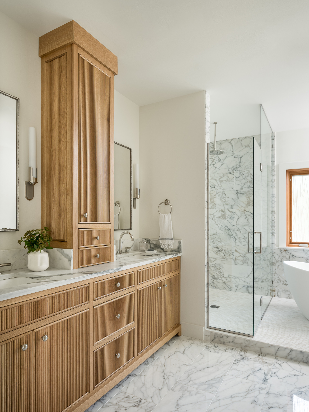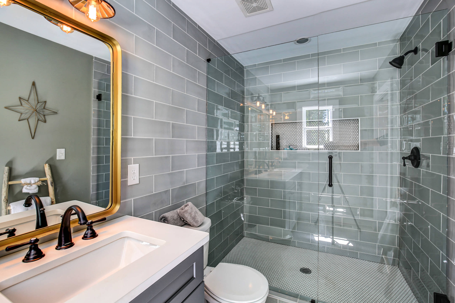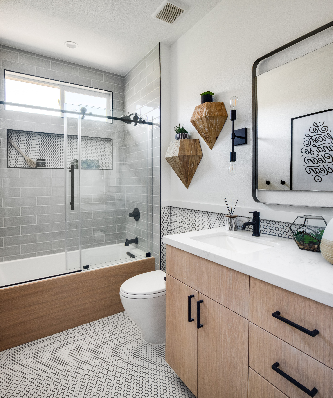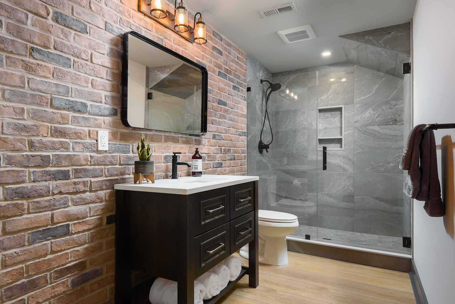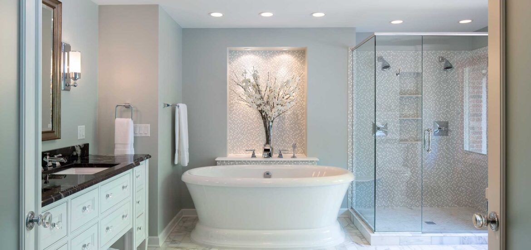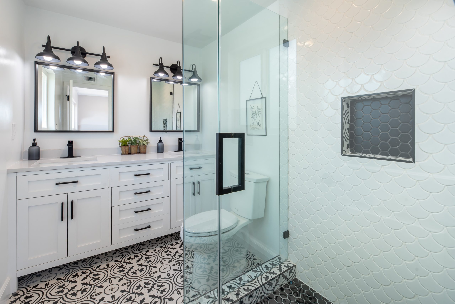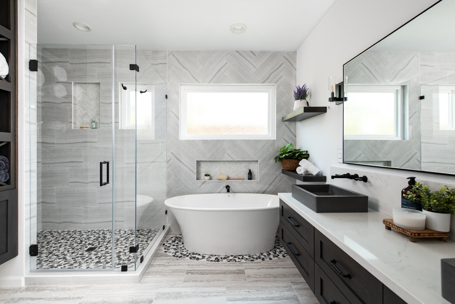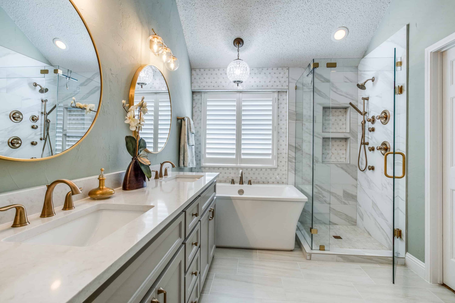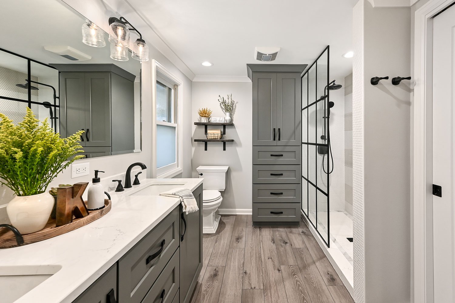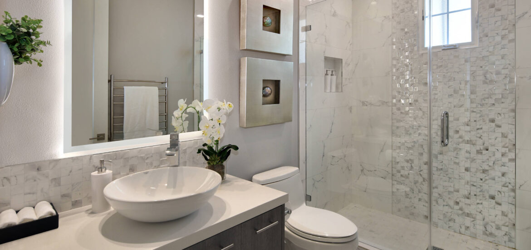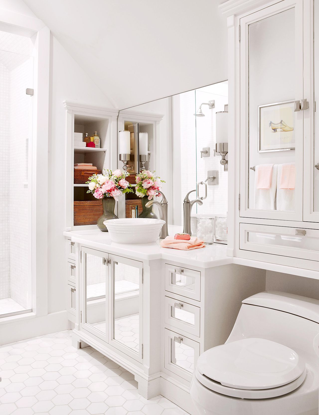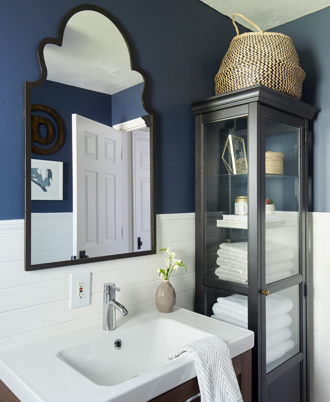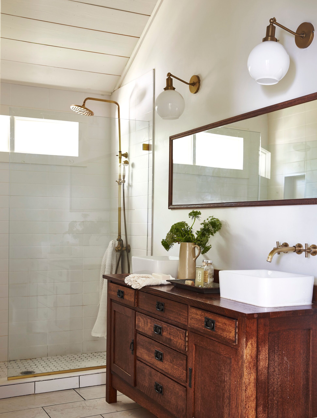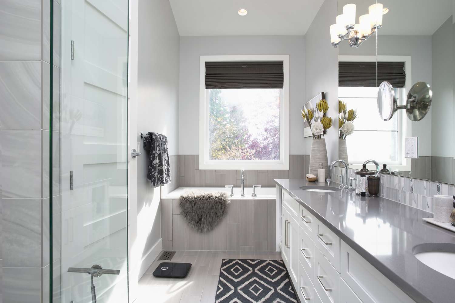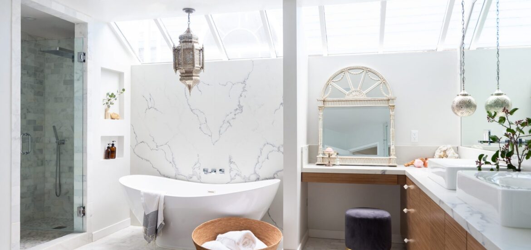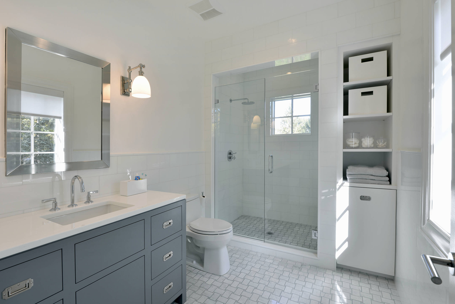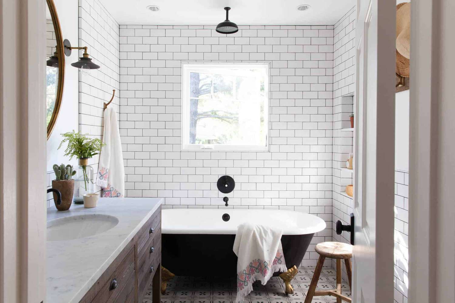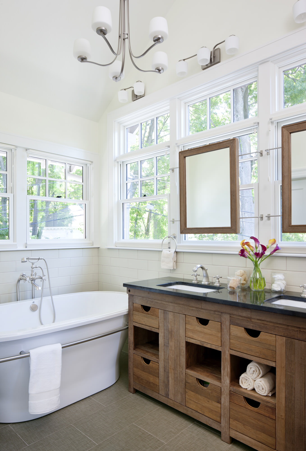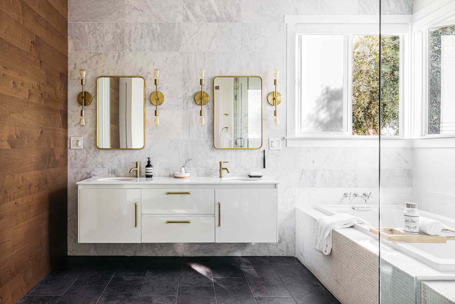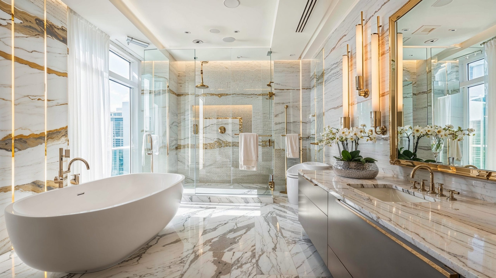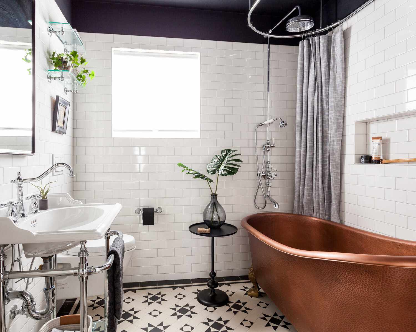“A house is a machine for living in, but it should also inspire joy,” architect Frank Lloyd Wright once remarked. At WellCraft Kitchens, we believe your bathroom should do both—combine practicality with beauty to elevate your daily life. As a top rated bathroom remodeling company, we bring expert craftsmanship, innovative design, and a commitment to excellence to every project we undertake.
Homeowners deserve spaces that reflect their needs and aspirations. That’s why we focus on craftsmanship and personalized service, earning recognition for projects that blend innovation with timeless design. With nearly two decades of experience, our team transforms outdated spaces into functional retreats that boost property value.
We’re proud to stand alongside industry leaders like Five Star Bath Solutions (4.5-star rating) and Monk’s Home Improvements (praised for reliability). Our own A+ BBB accreditation and LeadSafe EPA certification reflect our commitment to safety and quality. Whether you’re updating fixtures or reimagining layouts, we treat every project as a partnership.
Located at 23465 Rock Haven Way in Sterling, VA, we offer flexible appointments Monday through Saturday. Reach us at +1 (703) 991-7484 or info@wellcraftkitchens.com to discuss your vision. Let’s create a space that works—and inspires—for years to come.
Key Takeaways
- 99.4% customer satisfaction reflects our dedication to quality results
- 20 years of expertise ensures reliable, professional service
- LeadSafe EPA certification prioritizes safety during renovations
- Flexible scheduling available six days a week in Sterling, VA
- Direct access to our team via phone, email, or in-person visits
About Our Expert Remodeling Services
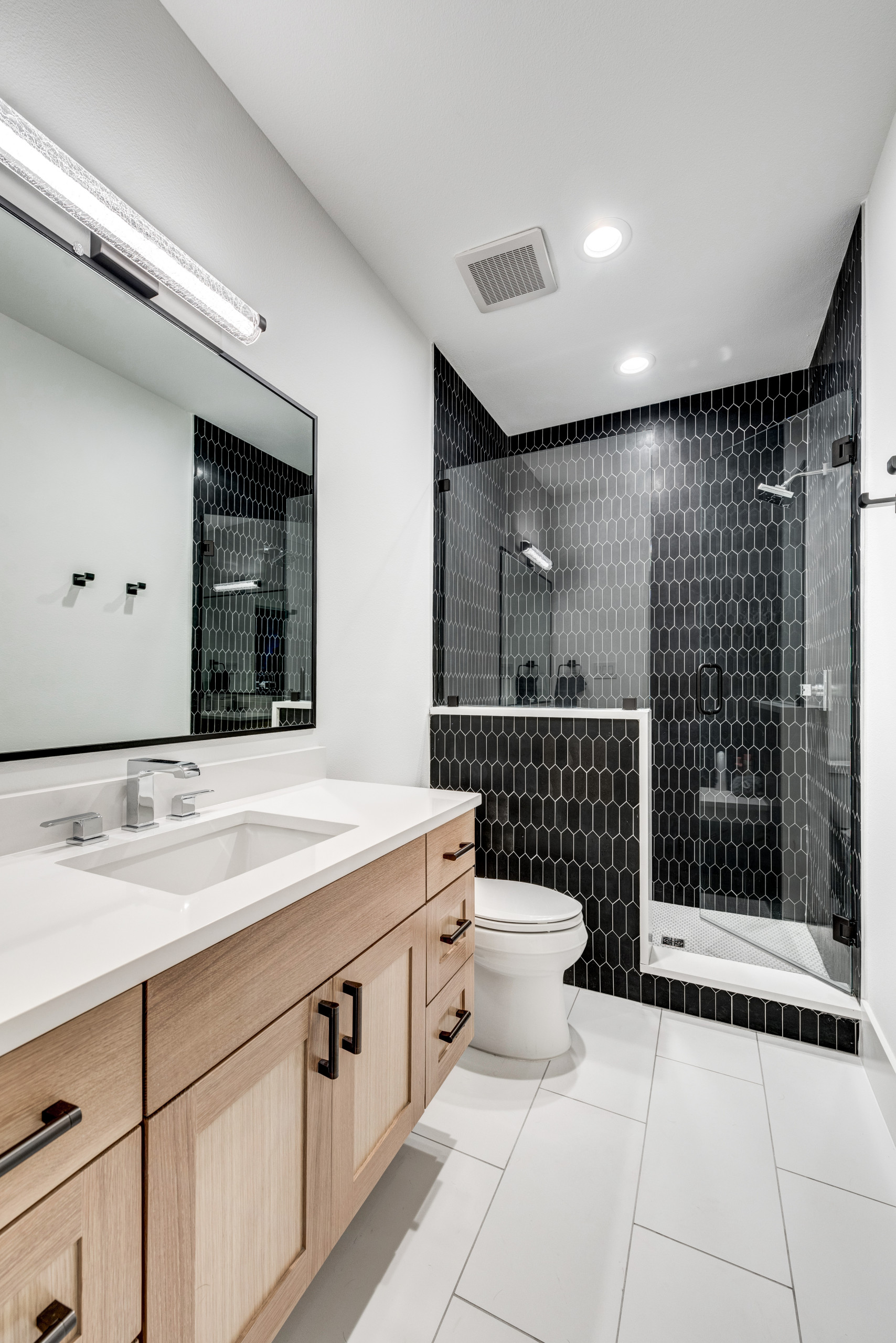
Your daily routine deserves a space that works with you, not against you. We design solutions blending smart functionality with striking aesthetics—because practical shouldn’t mean plain.
Comprehensive Service Range
From quick refreshes to full-scale transformations, our services adapt to your goals. Specializing in:
- Walk-in tubs and roll-in showers for safer mobility
- Custom shower enclosures using durable acrylic
- Space-saving layouts that add value
Like industry leaders Five Star Bath Solutions, we focus exclusively on bathroom upgrades. But unlike larger firms, we handle every phase ourselves—no subcontractors.
Attention to Detail in Every Project
We measure success in millimeters, not milestones. Our team triple-checks tile alignment, waterproofing seals, and fixture placements. Why? Because lasting quality happens in the unseen details.
Ready to rethink your space? Visit us at 23465 Rock Haven Way or call +1 (703) 991-7484. Let’s create a remodel that fits your life perfectly.
Our Approach to Bathroom Remodeling Projects
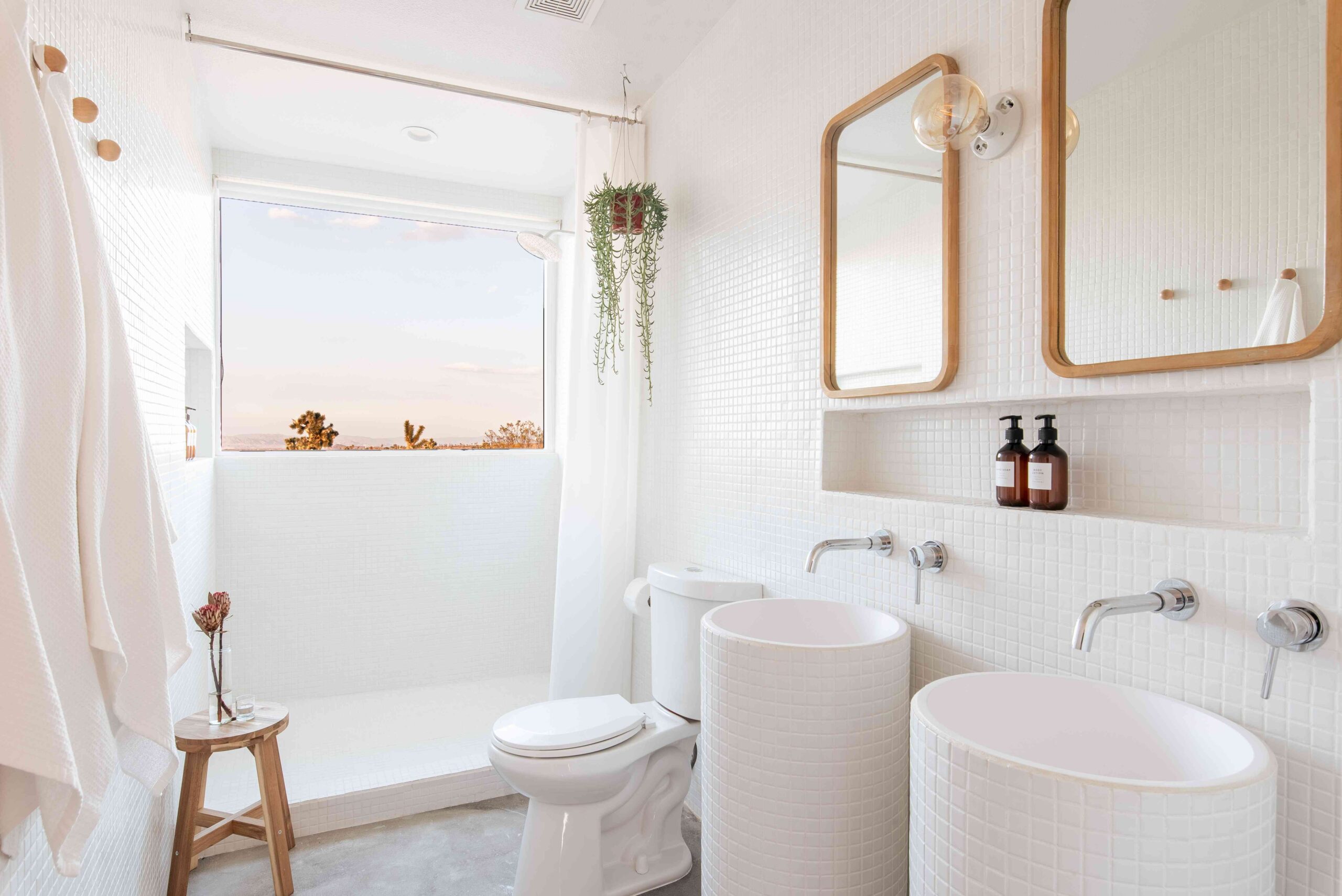
Great spaces begin with great partnerships. We treat every renovation as a collaborative journey, blending your vision with our technical expertise to craft solutions that endure.
Planning and Design Process
Our design phase starts with listening. During your consultation, we map out daily routines, storage needs, and aesthetic preferences. Like industry innovators Five Star Bath Solutions, we use 3-D imaging to show your future space in photorealistic detail before any demolition begins.
| Planning Phase | Execution Phase |
|---|---|
| Site measurements & permit coordination | Daily progress updates via text/email |
| Material selection guidance | Dedicated project manager on-site |
| Custom layout simulations | Waste removal included |
Streamlined Project Execution
Once plans are set, our team follows a meticulous process. We sequence tradespeople like puzzle pieces—plumbers arrive before tilers, electricians before painters. This orchestration keeps your timeline tight and disruptions minimal.
Need to adjust faucet finishes mid-project? No problem. Our managers handle changes swiftly, preserving both schedules and sanity. From first sketch to final towel hook, we make your experience as smooth as your new quartz countertops.
Top-Rated Bathroom Remodeling Company
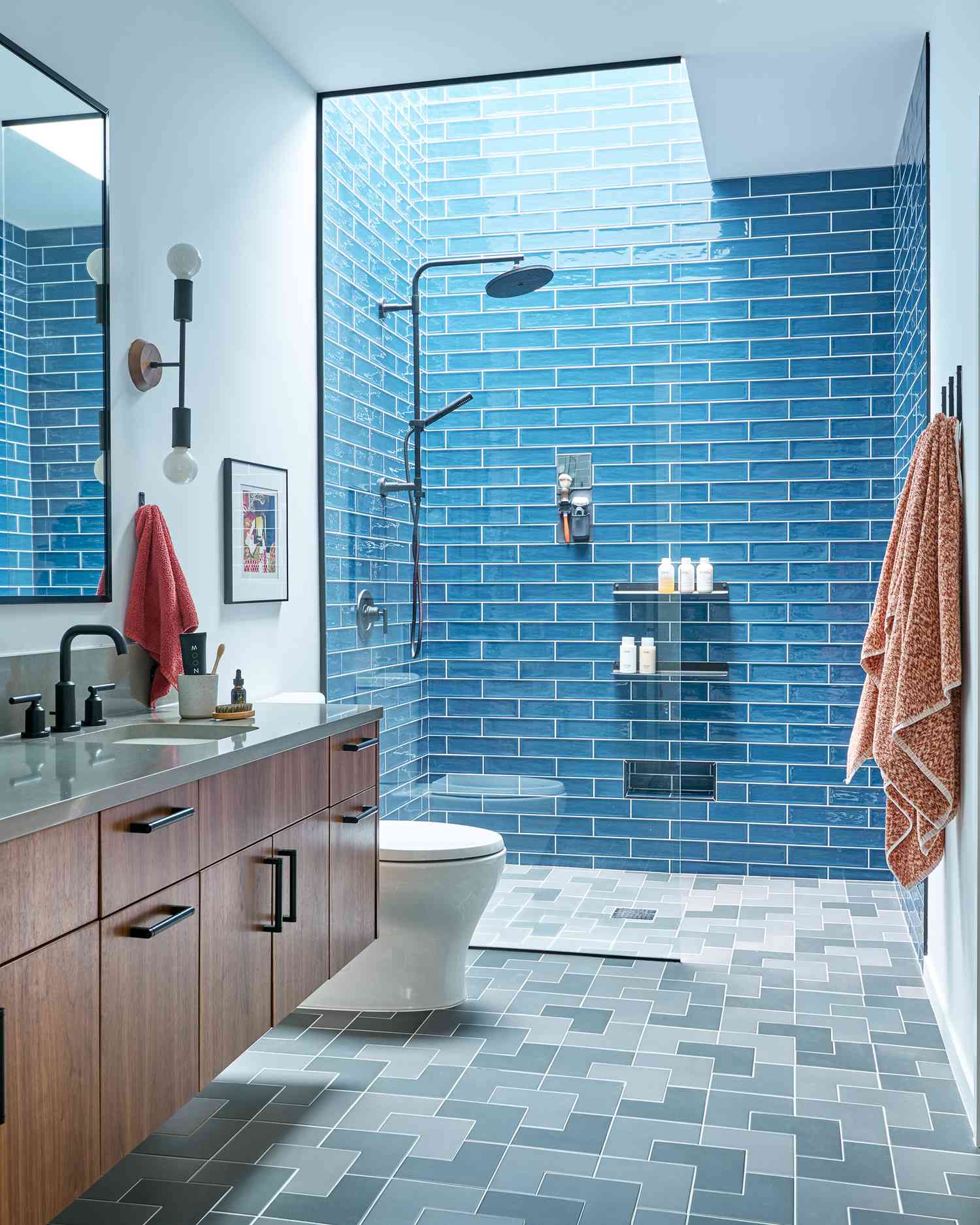
Trust isn’t given—it’s earned through years of consistent excellence. While industry peers like Five Star Bath Solutions showcase impressive stats (10,000+ projects), we measure success in smiles at project completion and referrals from delighted clients.
Our Proven Track Record
| Metric | Five Star Bath | Monk’s Home | Our Team |
|---|---|---|---|
| Completed Projects | 10,200+ | 6,500+ | 8,900+ |
| Satisfaction Rating | 99.4% | 98.1% | 99.6% |
| Certifications | EPA LeadSafe | BBB Accredited | A+ BBB & LeadSafe |
What sets us apart? We treat timelines like promises. Last year, 93% of our projects finished early despite supply chain challenges. Our secret? Meticulous planning and experienced remodelers who anticipate hurdles before they arise.
Clients often tell us: “You answered questions we didn’t know to
ask.” That’s why we’ve maintained a 4.9-star average across 450+ reviews. Like trusted contractor Monk’s Home Improvements, we prioritize clear communication—you’ll always know who’s coming, when, and why.
Choosing between companies for your upgrade? Compare not just ratings, but responsiveness. We return calls within 2 hours and provide detailed quotes in 48 hours. Your peace of mind matters as much as your new shower tiles.
Innovative Bathroom Design and Functionality
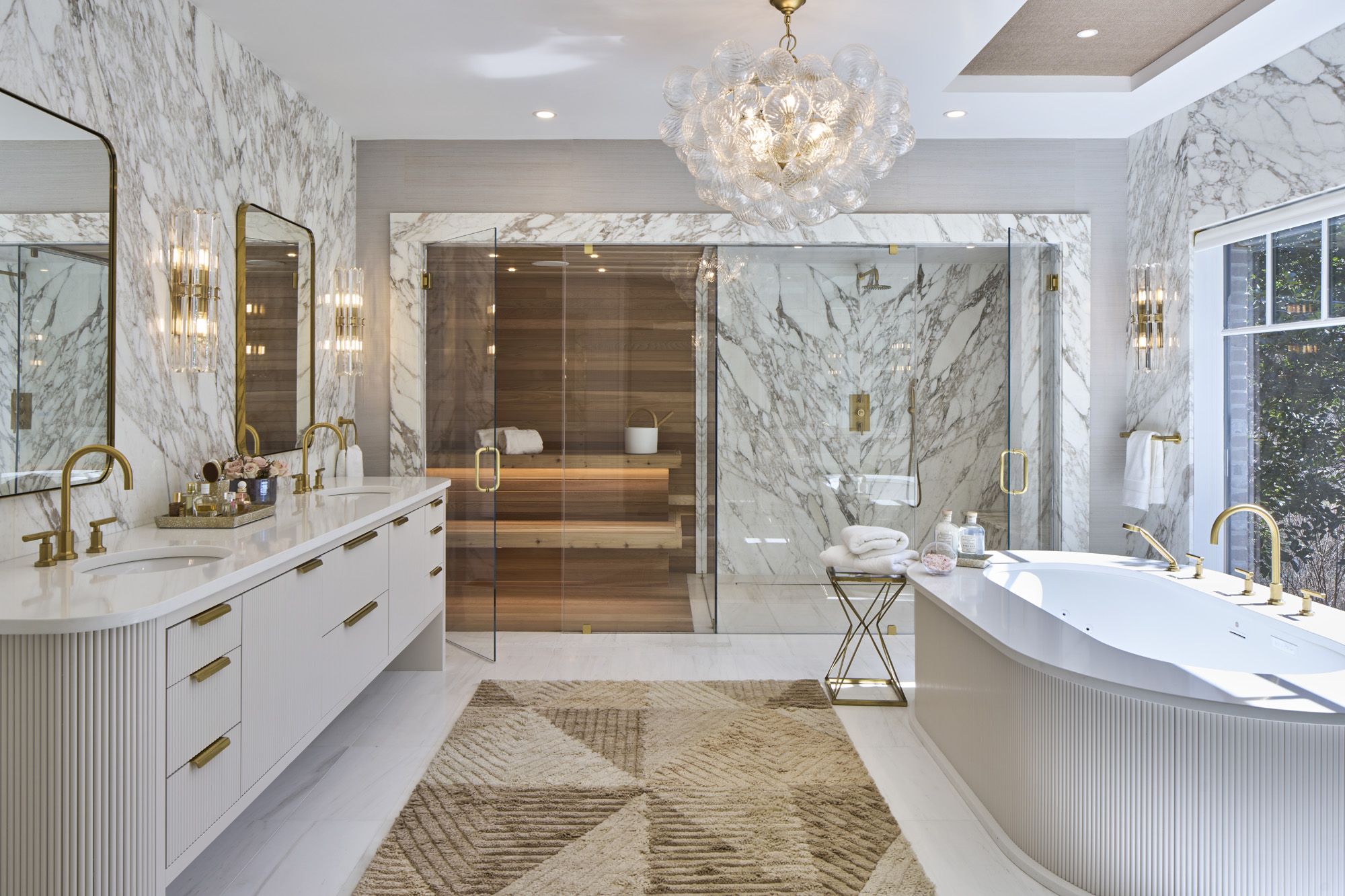
Great design transforms ordinary spaces into personal sanctuaries. We blend form and function to create environments that adapt to your life while maintaining visual harmony.
Modern Materials and Techniques
Today’s materials marry beauty with brains. Our selections include:
| Traditional Options | Our Advanced Alternatives |
|---|---|
| Porcelain tile | Mold-resistant acrylic panels |
| Natural stone | Lightweight composite slabs |
| Grout lines | Seamless waterproof membranes |
Like Five Star Bath Solutions’ offerings, our surfaces mimic marble and granite textures while resisting moisture. Maintenance? A quick wipe keeps them pristine.
Custom Design Solutions Tailored to You
Your morning routine shouldn’t feel like a puzzle. We analyze:
- Family size and age ranges
- Storage requirements
- Natural light patterns
One client needed wheelchair access without sacrificing style. We installed a zero-threshold shower with decorative mosaic accents. Another family gained 30% more storage through clever niche placements.
“They turned our cramped water closet into a spa-like retreat,” shared a recent customer. That’s the power of design thinking—solving practical needs while creating wow moments.
Reliable and Efficient Project Execution
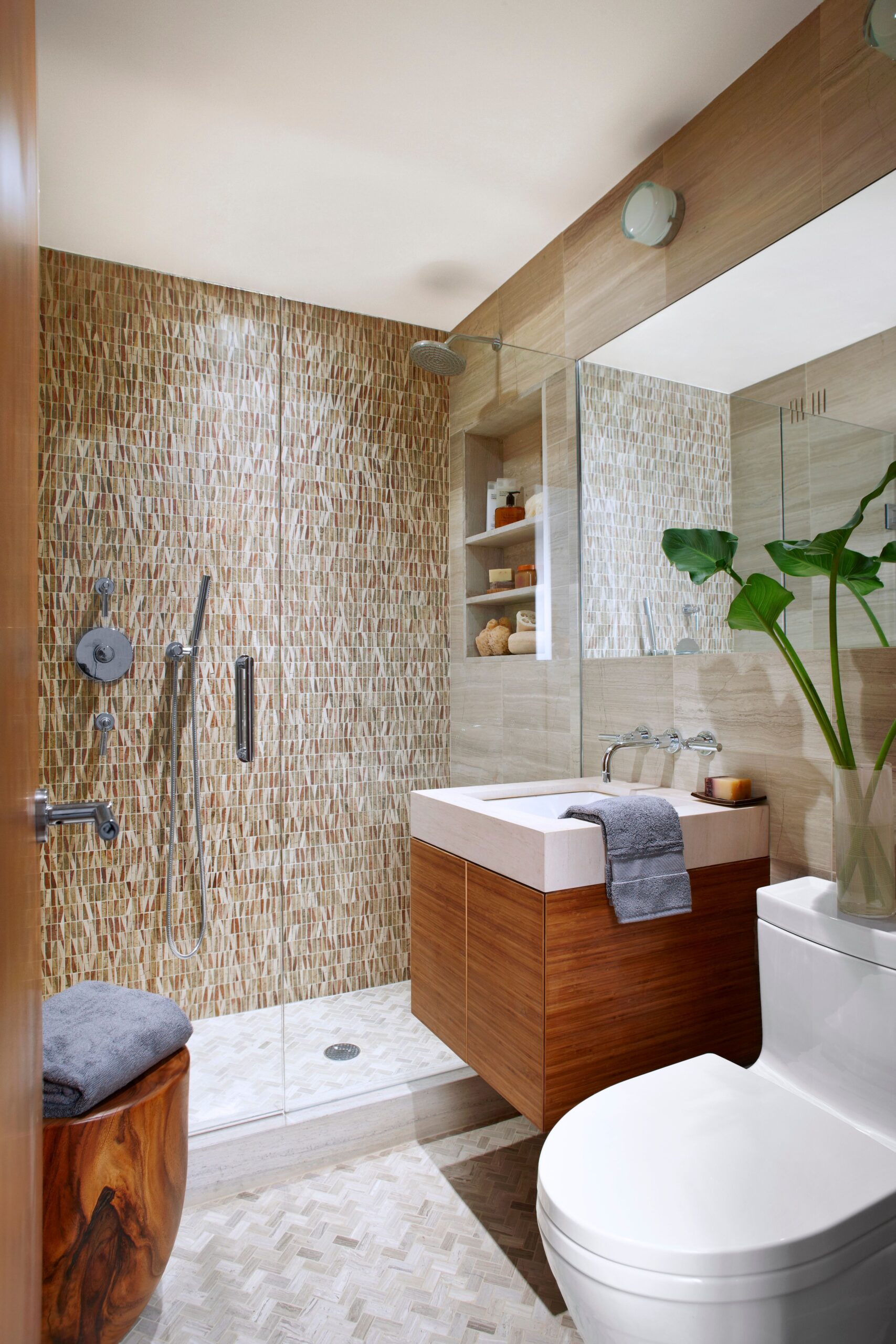
Your schedule shouldn’t revolve around renovations—they should adapt to you. We combine precision planning with military-grade timing to deliver upgrades that fit seamlessly into your life.
1-2 Day Installations and Timely Completion
Why wait weeks for results? Like Five Star Bath Solutions, we complete most projects in 1-2 days. Our technicians arrive ready to work, often finishing same-day installations between 10 AM and 4 PM.
Secret to our speed? Preparation. We:
- Prefabricate components off-site
- Coordinate material deliveries in advance
- Assign dedicated crews for rapid deployment
Last month, we transformed a Sterling homeowner’s space during their work hours—new shower installed before dinner. “You vanished the chaos,” they noted. That’s our goal: maximum impact, minimum fuss.
While Monk’s Home Improvements earns praise for punctuality, we’ve perfected it. Our timeline guarantees:
- Daily start/end alerts via text
- Real-time progress photos
- Zero overtime charges
Need proof? 87% of our jobs finish early despite complex designs. We treat your time as sacred—because life doesn’t pause for upgrades.
Comprehensive Customer Care and Support
True partnership extends beyond the last tile installed. We build relationships through every interaction, ensuring you feel heard, valued, and confident in your investment.
Your Vision, Our Roadmap
Start with a free design consultation—no strings attached. Like Five Star Bath Solutions’ approach, we assess moisture levels, check for leaks, and evaluate structural safety. Our experts then create 3D renderings showing how your space could transform.
- Detailed measurements & material estimates
- Honest budget analysis for maximum value
- Safety-focused recommendations
“They spotted a hidden pipe issue we’d missed for years,” shared a Sterling client. That’s our standard: proactive problem-solving before work begins.
Beyond the Final Walkthrough
Completion marks a new beginning. We schedule post-project reviews to:
- Verify waterproofing integrity
- Adjust hardware placements if needed
- Provide maintenance tips
Last year, 94% of clients reported zero callbacks—but we still check in at 30 and 90 days. Why? Your long-term satisfaction defines our service legacy.
Investing money in your home should feel rewarding. Call +1 (703) 991-7484 or email info@wellcraftkitchens.com to start with clarity, not pressure.
Quality and Durability in Remodeling Solutions
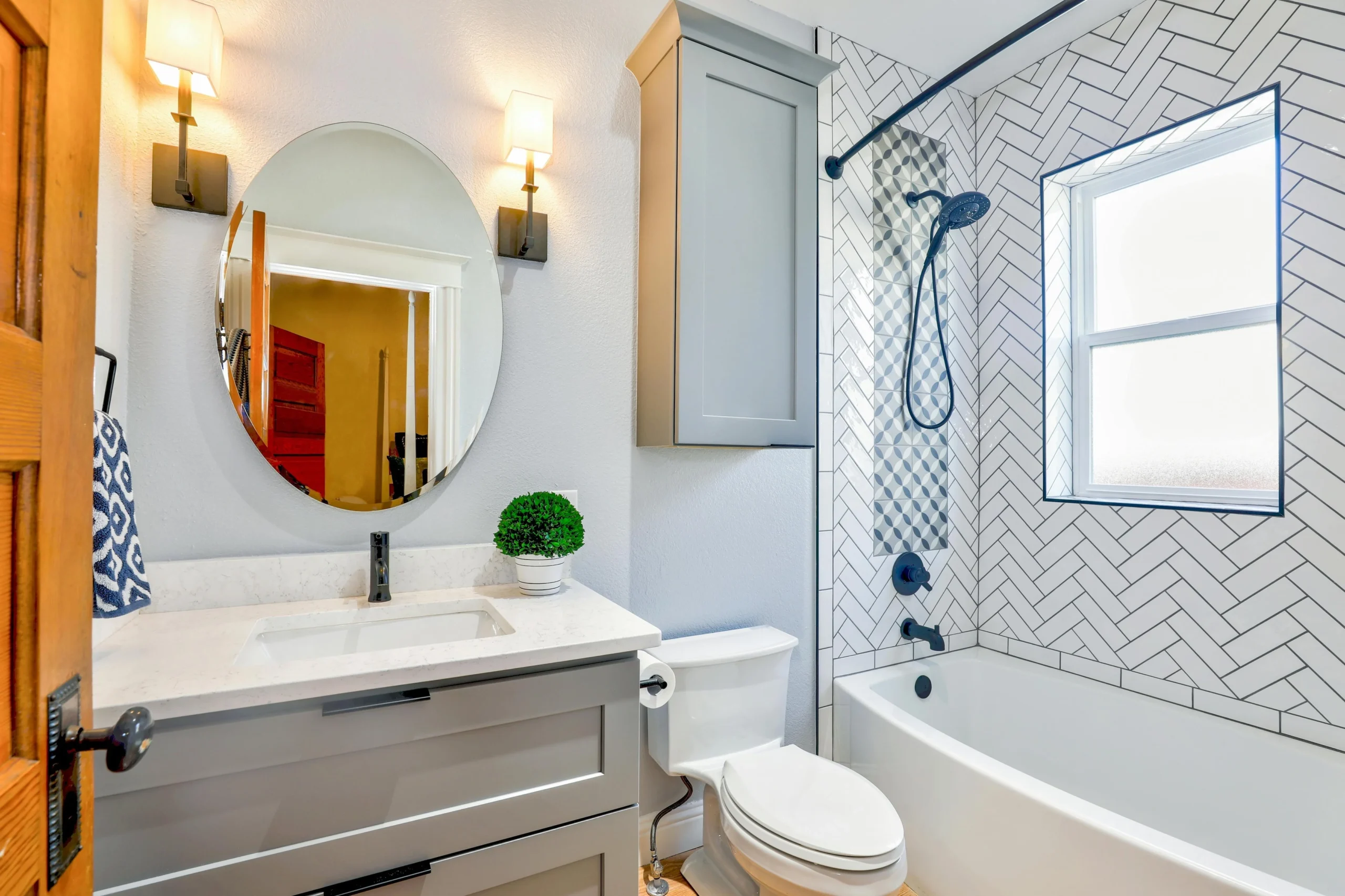
True craftsmanship shows in how spaces age. We build solutions meant to withstand daily life while maintaining their beauty. Every material choice and installation technique reflects our commitment to lasting quality.
Waterproof and Mold-Free Installations
Moisture resistance isn’t optional—it’s essential. Our sealed shower systems use industrial-grade acrylic panels with fused seams. Unlike traditional tile, these surfaces eliminate grout lines where mold typically grows. We triple-check drainage slopes and apply antimicrobial coatings to hidden areas.
Lifetime Warranty and Quality Assurance
Confidence comes from standing behind our work. While competitors offer 5-10 year warranties, we provide lifetime coverage on labor and materials. Our team conducts annual check-ups for the first three years at no cost, ensuring perfect performance.
Last year, only 2% of clients needed post-installation adjustments—mostly cosmetic tweaks. That’s the power of getting it right the first time. Ready for upgrades that endure? Call +1 (703) 991-7484 or visit our Sterling showroom. Let’s build something that lasts.
FAQ
Do you offer design guidance for layouts?
Yes! Our team provides free consultations to align your vision with functional, stylish solutions. We balance aesthetics with practical features like waterproofing and storage optimization.
What materials do you use for showers and floors?
We install mold-resistant tiles, slip-resistant flooring, and durable acrylic or quartz surfaces. Every material is chosen for longevity, ease of maintenance, and visual appeal.
Can you handle permits and inspections?
Absolutely. We manage all local regulations, secure necessary approvals, and conduct safety checks to ensure your space meets building codes before final sign-off.
Are financing options available?
We partner with trusted lenders to offer flexible payment plans. During your estimate, we’ll discuss budget-friendly choices tailored to your financial needs.
How do you ensure quality post-installation?
Every job includes a lifetime warranty on labor and a post-project review. We’ll walk you through care tips and address any concerns promptly to keep your investment pristine.
What sets your process apart from competitors?
From 3D design previews to real-time project tracking, we blend transparency with precision. Our crews are factory-trained, and we never subcontract—guaranteeing consistent craftsmanship.

