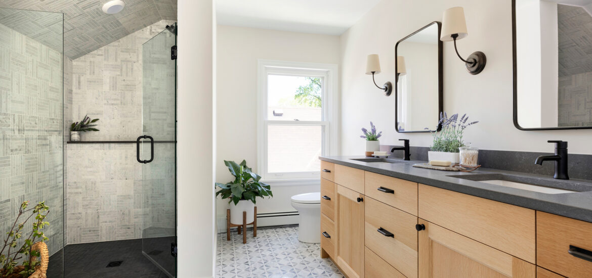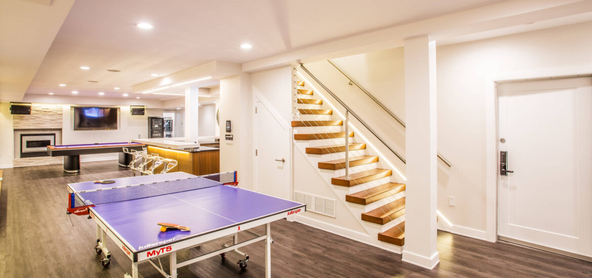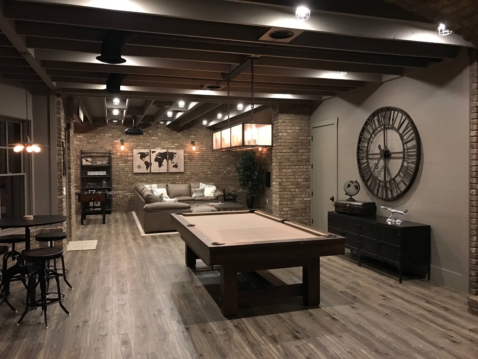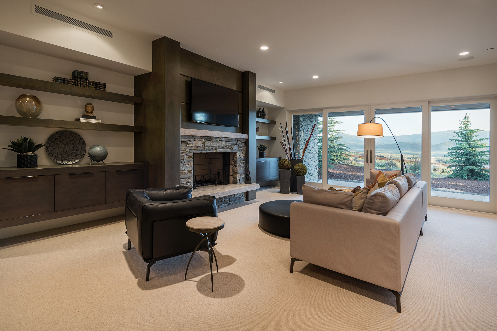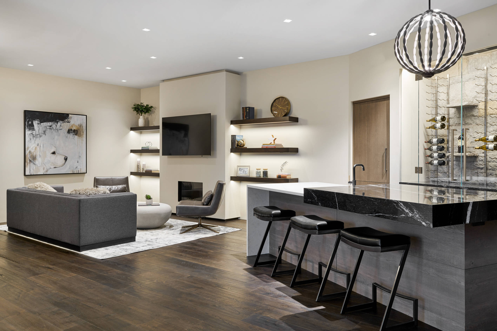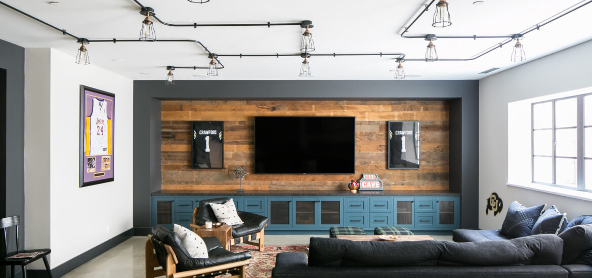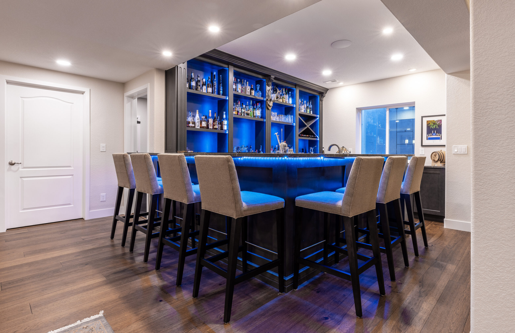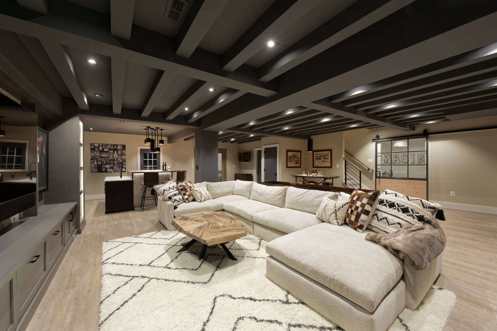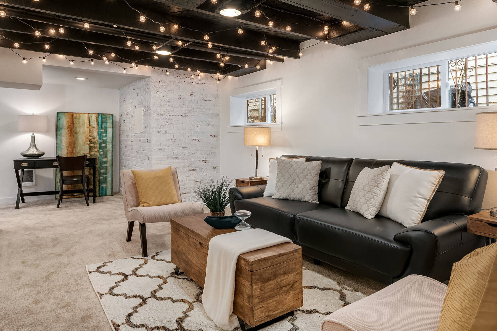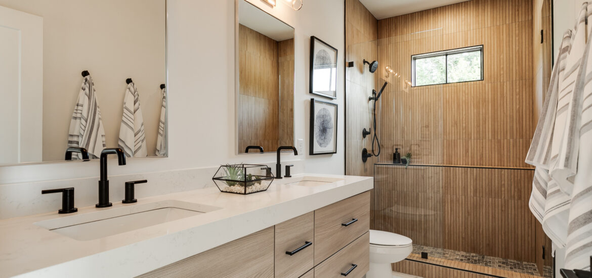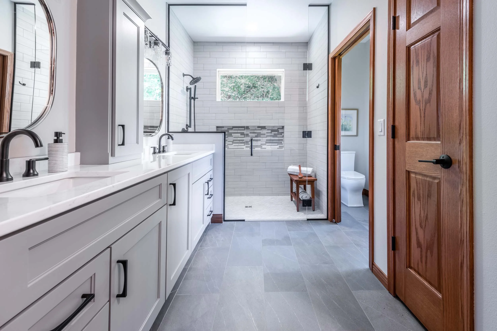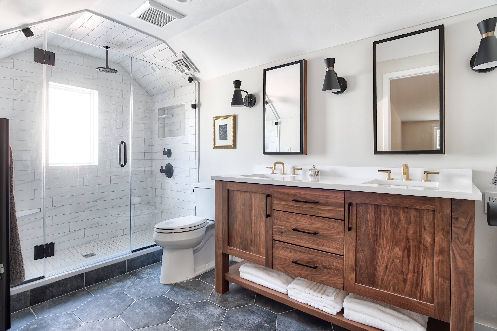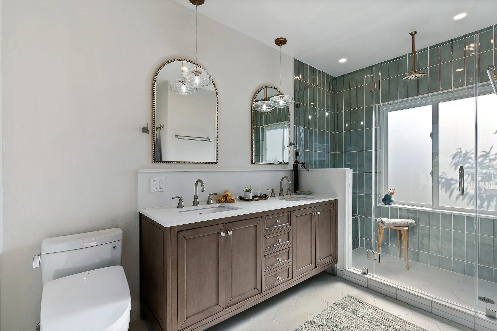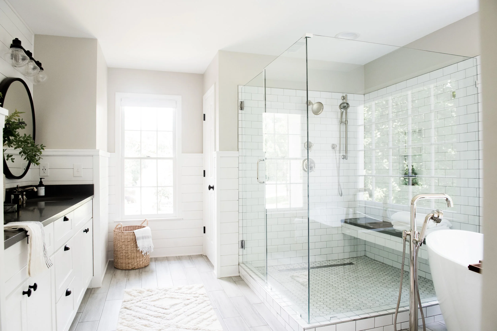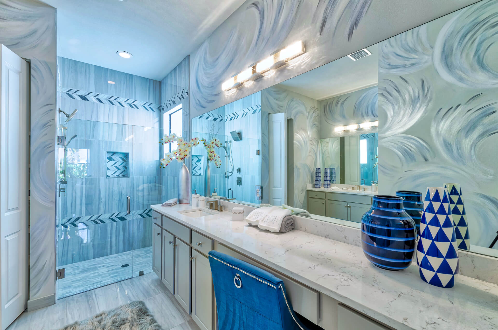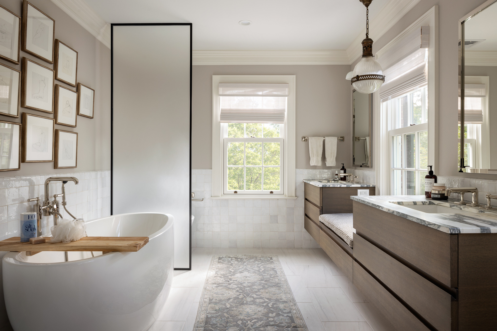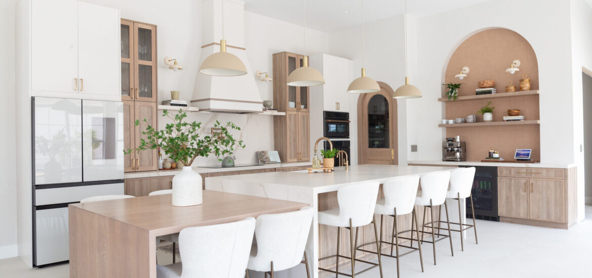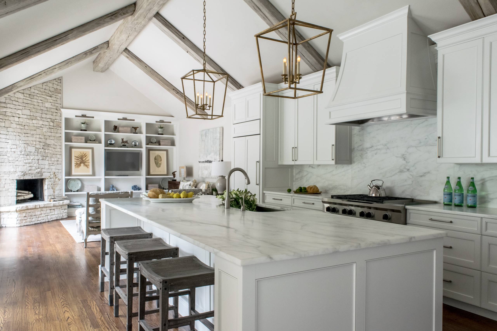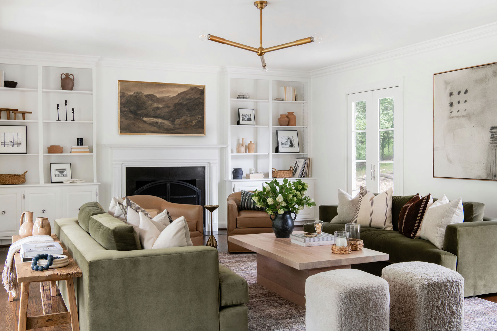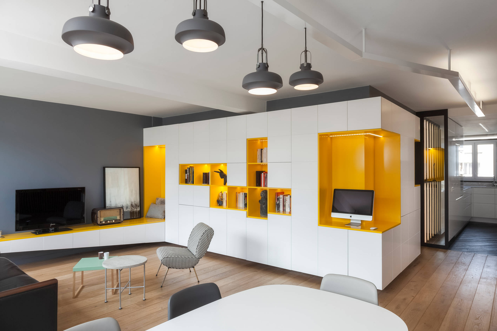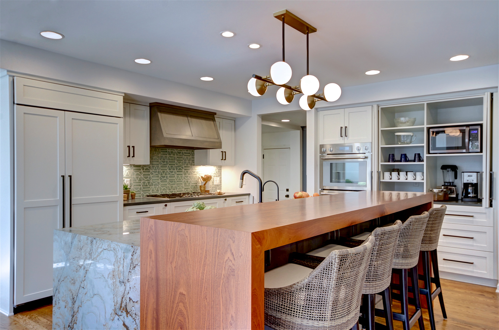Did you know 78% of homeowners delay updating their bathrooms due to cost concerns? Yet a complete refresh can cost 95% less than traditional remodeling methods. While full-scale projects often exceed $15,000, strategic updates deliver visible transformations for as little as $300.
We specialize in helping homeowners reimagine their spaces without demolition or excessive spending. Our approach focuses on maximizing existing layouts through creative design choices and modern materials. By prioritizing cosmetic updates over structural changes, we deliver affordable bathroom renovations that give clients fresh, functional results while staying within their financial comfort zone.
Cost-effective solutions vary by location and square footage, but smart planning makes quality accessible. Updated fixtures, strategic paint applications, and clever storage solutions can revitalize any space. We’ve seen $1,000 budgets create spa-like retreats through focused upgrades that emphasize visual impact over complete overhauls.
Our team at Wellcraft Kitchens guides clients through every decision, from material selection to labor considerations. Visit our Sterling, VA showroom by appointment to explore samples and discuss your vision. For personalized advice, call +1 (703) 947-0795 or email
Key Takeaways
- Cosmetic updates cost 90% less than full remodels
- Strategic design choices maximize existing layouts
- Material selection impacts both cost and longevity
- Geographic location influences labor and material expenses
- Professional guidance helps avoid costly mistakes
- Timeline flexibility reduces rush-order charges
Understanding Your Remodel Budget and Planning
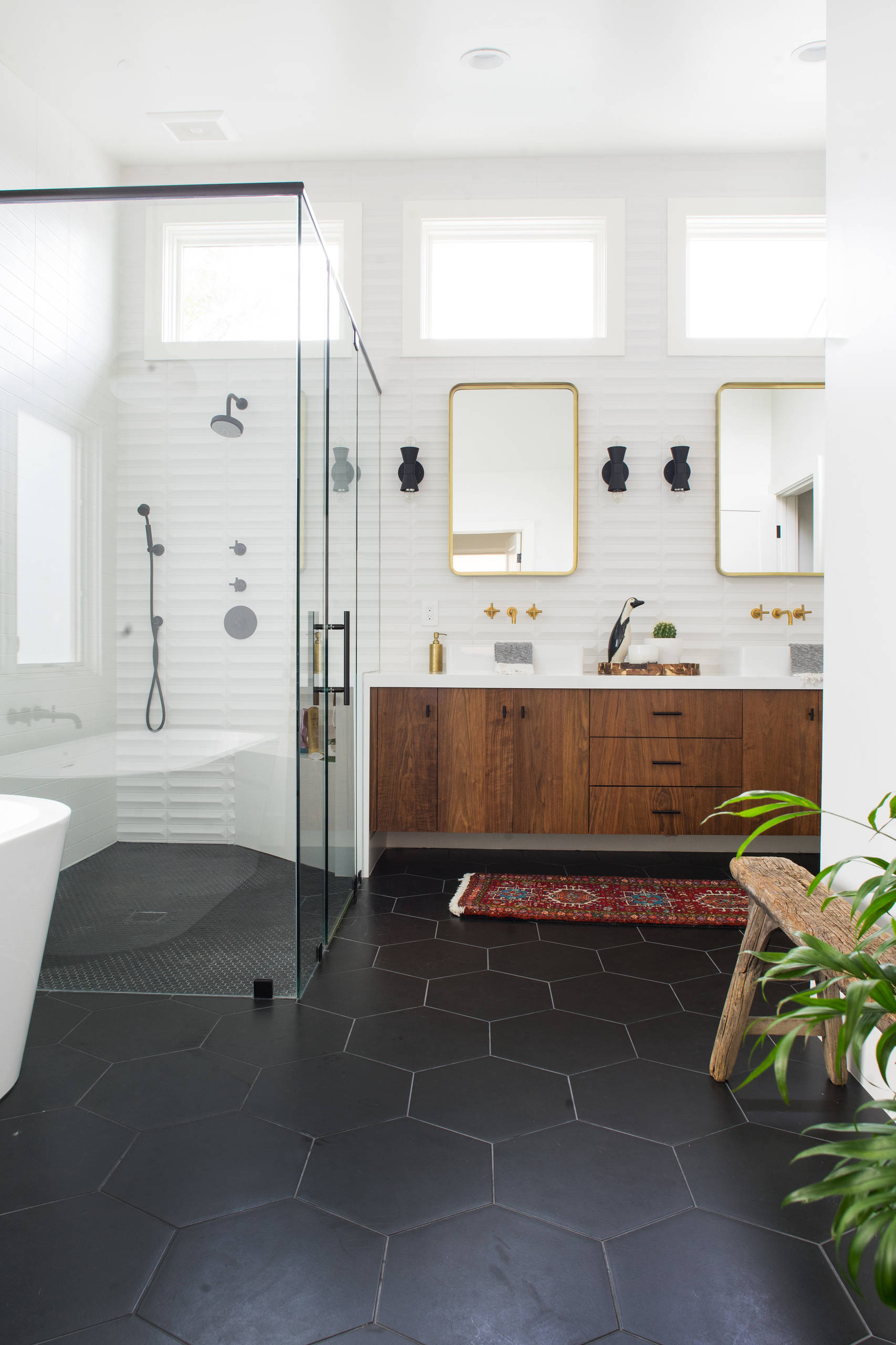
Smart financial planning separates dream projects from stalled ideas. At Wellcraft Kitchens, we help clients create roadmaps that align spending with priorities. A clear strategy prevents overspending while delivering visible transformations.
Setting Your Financial Parameters
Start by evaluating your financial comfort zone. Basic cosmetic refreshes often range from $300-$1,000, while more involved updates average $3,000-$5,000. Always include a 15% buffer for unexpected costs like plumbing surprises or design changes.
We guide clients through prioritizing essentials versus luxuries. Fixing leaky faucets or updating worn surfaces typically takes precedence over decorative elements. This phased approach keeps projects manageable.
Smart Material Selection
Strategic shopping maximizes every dollar. Our team recently helped a client refresh their space for $652 using Lowe’s materials – primer, modern fixtures, and new cabinet hardware created dramatic changes. Seasonal sales and outlet sections offer quality options at reduced prices.
Focus on high-impact elements like paint colors or lighting fixtures first. Durable surfaces like quartz composite countertops provide longevity without premium costs. We help balance immediate savings with long-term value.
Ready to discuss your project? Visit our Sterling, VA showroom or call +1 (703) 947-0795. Our experts tailor plans to your budget and lifestyle, Monday-Saturday by appointment.
DIY Techniques for Affordable Bathroom Renovations
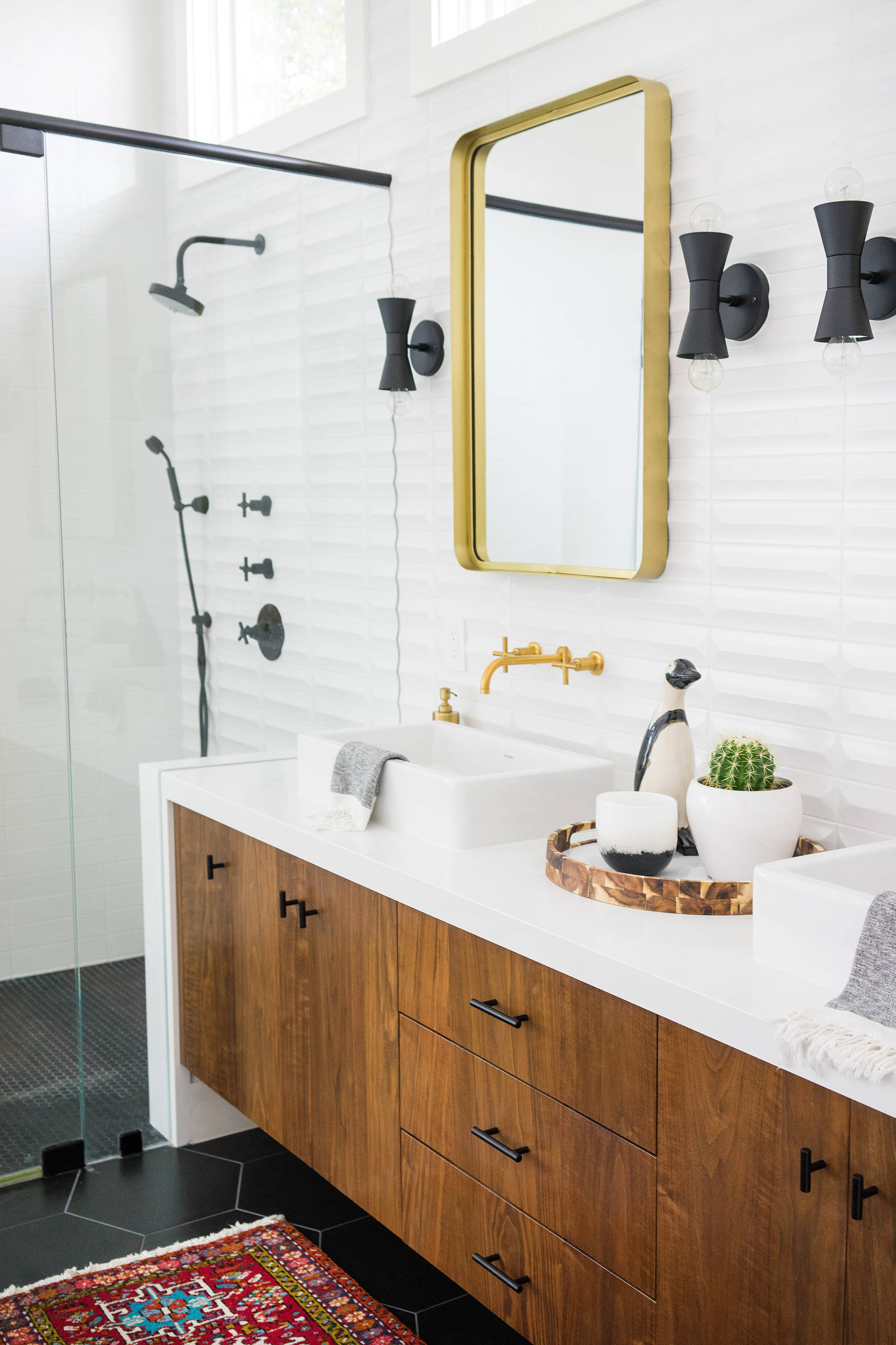
Revitalizing your space doesn’t require demolition crews or massive budgets. Strategic updates can modernize key areas while preserving functional elements. Our approach focuses on high-impact changes that deliver luxury aesthetics through smart material choices and creative problem-solving.
No Demo Strategy: Preserve Existing Fixtures
Working with existing layouts saves $3,000+ on average. Evaluate cabinets, tubs, and tile for refresh potential before considering replacements. We recently transformed a 1990s vanity by sanding surfaces and installing new pulls—total cost: $87.
| Strategy | Cost Range | Time Investment |
|---|---|---|
| Refinish shower doors | $20-50 | 2 hours |
| Paint existing vanity | $30-120 | 6 hours |
| Update lighting fixtures | $75-300 | 3 hours |
Deep Cleaning and Surface Updates
Start with a thorough scrub using alkaline cleaners to restore original surfaces. Many clients discover hidden potential in dated tile after professional-grade cleaning. For floors, consider peel-and-stick vinyl planks that install in hours without adhesive.
Paint remains our secret weapon. A client achieved dramatic results using Sherwin-Williams’ moisture-resistant paints on walls, trim, and cabinets. Uniform color schemes create cohesive, spa-like environments.
Strategic Fixture Upgrades
Focus on visible components first. Swap outdated switch plates ($2-8 each) and update medicine cabinets ($150-400). Retrofit LED kits modernize lighting without rewiring. For plumbing updates, consult our team at +1 (703) 947-0795 before attempting complex modifications.
Visit our Sterling, VA showroom to test materials and compare finishes. Our design specialists help prioritize projects that maximize visual impact while respecting your budget constraints.
Creative Design Ideas and Budget-Friendly Updates
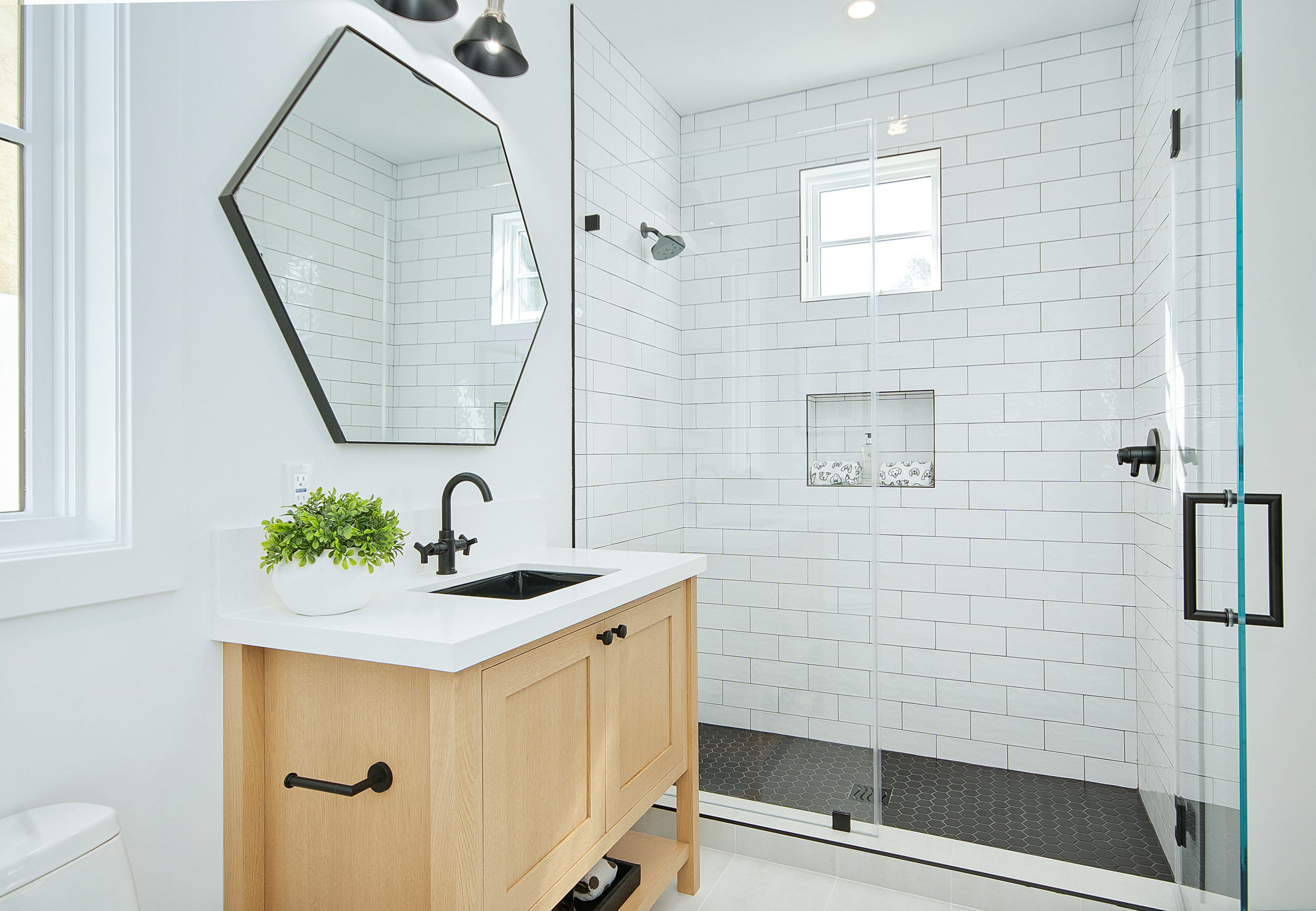
Visual transformations begin with smart material choices and clever styling. Our team helps homeowners achieve designer looks through strategic updates that amplify existing features. By focusing on high-impact elements, we create cohesive spaces that feel intentional and polished.
Utilizing Paint, Wallpaper, and Trim for a Modern Look
A single paint color can unify disjointed architectural elements. Sherwin Williams’ Agreeable Gray recently helped a client blend bulkheads and angular ceilings into a seamless backdrop. Matching trim to wall colors minimizes visual clutter common in builder-grade spaces.
Wallpaper makes dramatic statements without structural changes. Vintage botanical prints or geometric patterns draw attention away from dated fixtures. One project used peel-and-stick wallpaper to conceal old tile, creating a focal wall for $58.
Incorporating Updated Storage Solutions and Accent Pieces
Modern hardware elevates basic cabinetry instantly. We transformed a 90s vanity with Studio Clay paint and coffee-stained knobs for under $30. Glass shelving and woven baskets add texture while organizing essentials.
Lighting updates redefine spatial perception. Retrofit LED kits modernize fixtures without rewiring costs. Coordinate finishes across faucets, mirrors, and accessories for professional-grade cohesion. Our Sterling showroom displays coordinated metal finishes to simplify selections.
Visit Wellcraft Kitchens at 23465 Rock Haven Way, Suite 125 to explore samples. Schedule consultations at +1 (703) 947-0795 for personalized color schemes and material pairings.
Conclusion
Transformative changes in your home don’t require endless funds or time-consuming projects. Successful bathroom remodels prove even modest budgets can achieve striking results when paired with smart planning. Whether refreshing fixtures or reimagining layouts, focusing on high-impact items creates immediate visual upgrades.
Lighting updates and surface treatments often deliver the most value per dollar spent. Simple swaps like modern shower heads or energy-efficient bulbs elevate functionality while keeping costs manageable. For plumbing adjustments or structural changes, professional guidance ensures safety and long-term durability.
Ready to explore your space’s potential? Our team at Wellcraft Kitchens specializes in balancing budget considerations with design excellence. Visit our Sterling, VA showroom at 23465 Rock Haven Way, Suite 125 (by appointment) or call +1 (703) 947-0795. Let’s craft a makeover that aligns with your vision and financial goals.
FAQ
What are the most cost-effective ways to refresh outdated tile?
Instead of replacing tile, consider deep cleaning grout, applying a fresh sealant, or using specialty paint designed for ceramic surfaces. For shower walls, reglazing can restore a like-new finish at a fraction of replacement costs.
Can we update plumbing fixtures without moving pipes?
Yes! Choose faucets, showerheads, and valves that fit existing plumbing configurations. Brands like Delta and Moen offer stylish designs compatible with standard setups, avoiding costly pipe relocation.
How do we maximize storage in a small space?
Install floating shelves above toilets, use over-door organizers, or opt for vanity cabinets with built-in dividers. Mirrored medicine cabinets with interior storage add function while enhancing light reflection.
Are DIY projects realistic for first-time renovators?
Absolutely. Start with surface-level updates like painting cabinets, replacing drawer pulls, or installing peel-and-stick wallpaper. YouTube tutorials from channels like Home RenoVision DIY provide step-by-step guidance for confident execution.
What lighting choices offer the best value?
Layer ambient, task, and accent lighting. Swap builder-grade fixtures for budget-friendly LED options from brands like Philips Hue. Add dimmer switches to control mood without rewiring.

