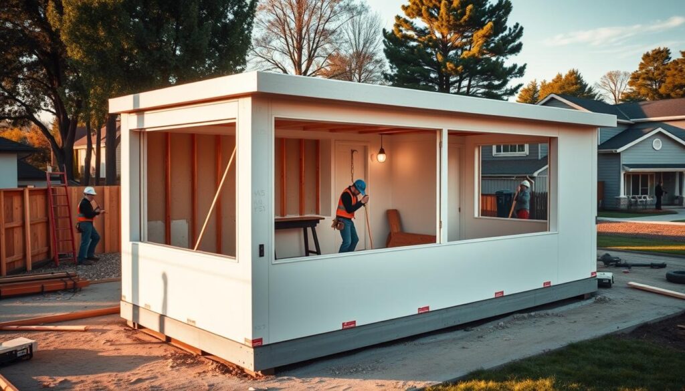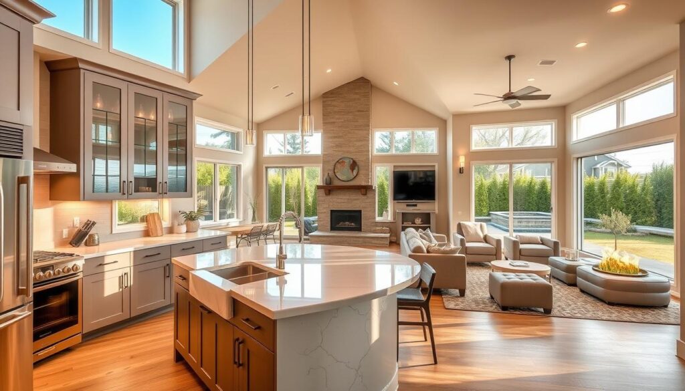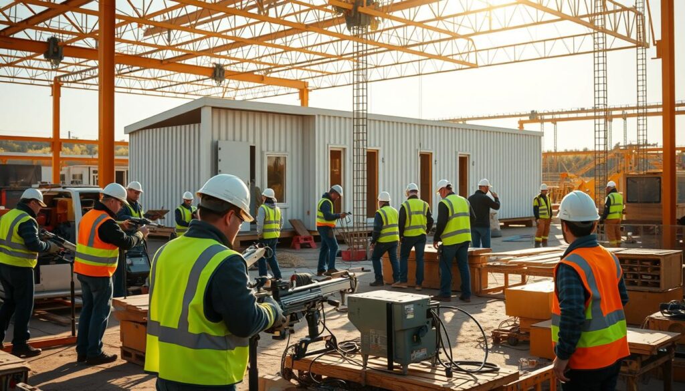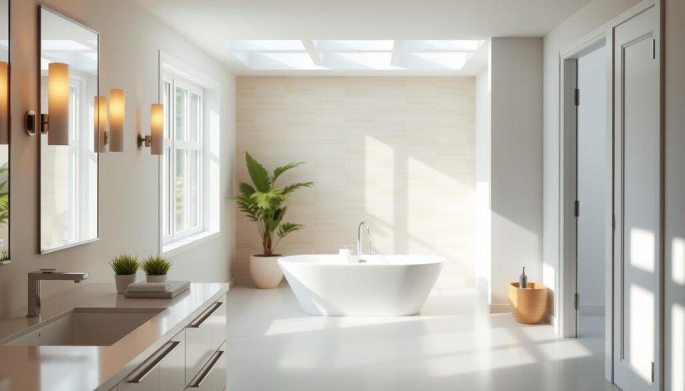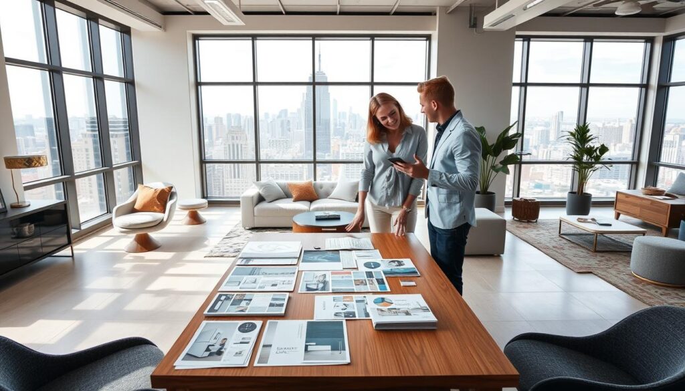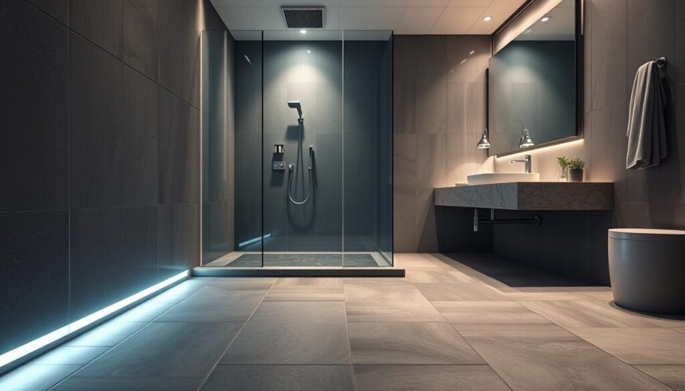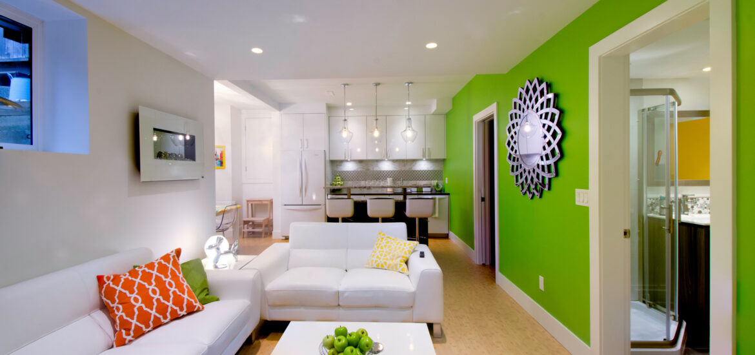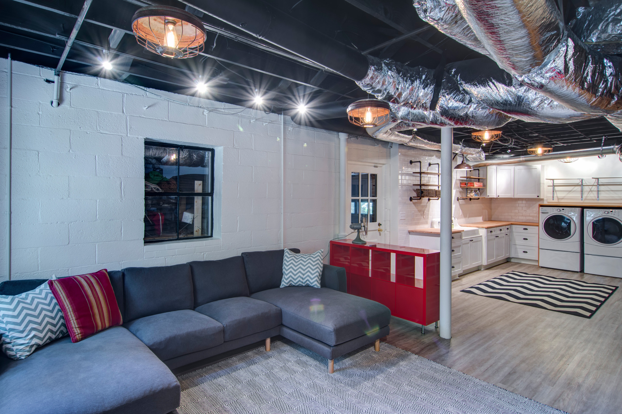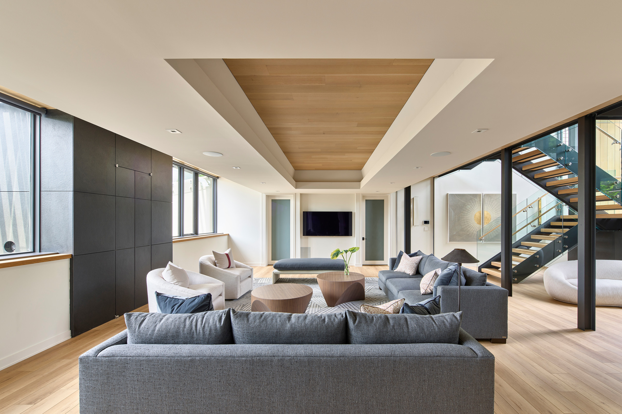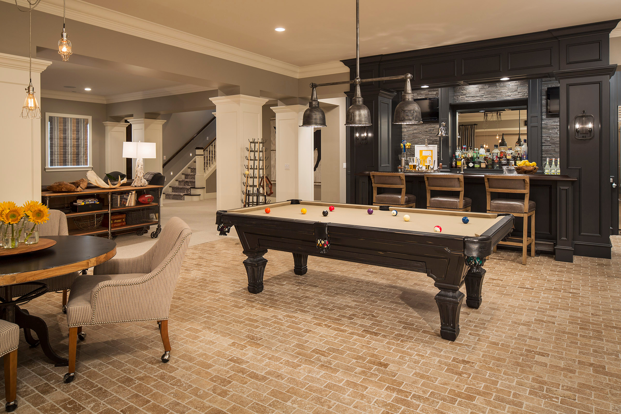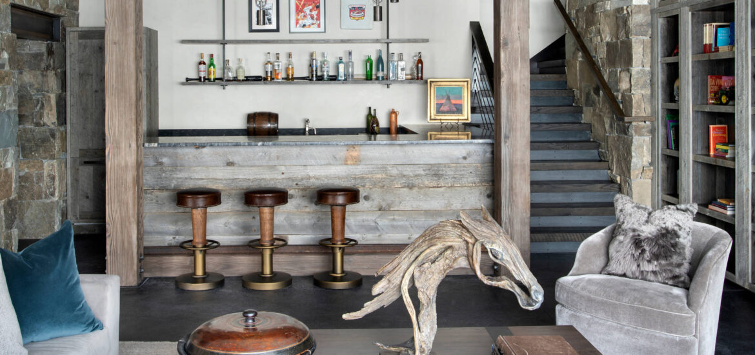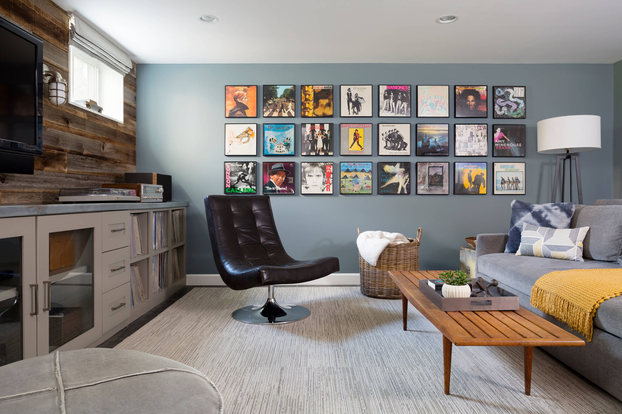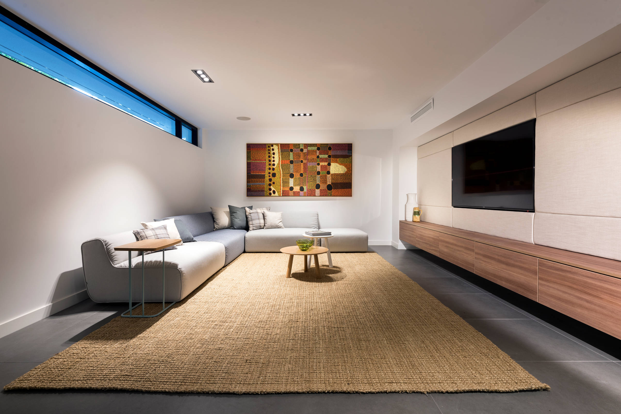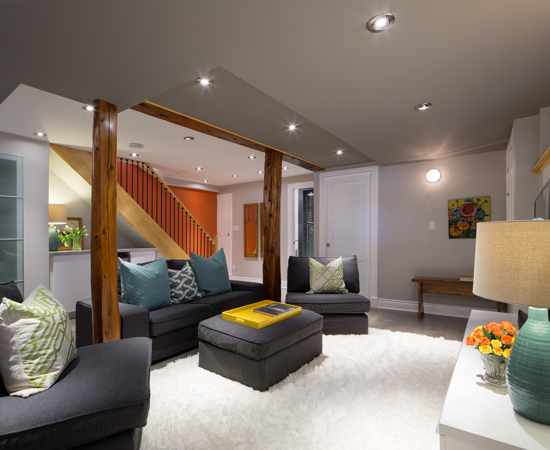Your cooking space isn’t just where meals get made—it’s where memories form and families connect. If you’re searching for kitchen remodeling near me, WellCraft Kitchens brings expert craftsmanship and thoughtful design to every project. Our transformations not only enhance daily living but can also boost your home’s value by up to 25%, creating spaces that truly fit modern lifestyles.
Our DMV-area showroom serves as a creative hub where homeowners discover solutions balancing practical needs with visual appeal. Through personalized consultations, we help clients reimagine storage solutions, workflow patterns, and aesthetic harmony. What makes us different? We combine 3D visualization tools with hands-on expertise to turn concepts into reality.
Key Takeaways
- Professional design upgrades can significantly boost property value
- Custom storage solutions optimize daily functionality
- 3D planning tools help visualize final results before construction
- Local expertise ensures compliance with DMV building codes
- Premium materials extend the lifespan of renovations
Since 2012, our team has perfected a streamlined process from initial concept to final installation. We handle everything from permit acquisition to appliance integration, letting you focus on selecting finishes that reflect your personality. With instant estimates and flexible scheduling, transforming your space has never been more accessible.
Contact and Appointment Information
Starting your home transformation journey should feel exciting, not overwhelming. We’ve streamlined our communication channels to make connecting with our team simple and stress-free.
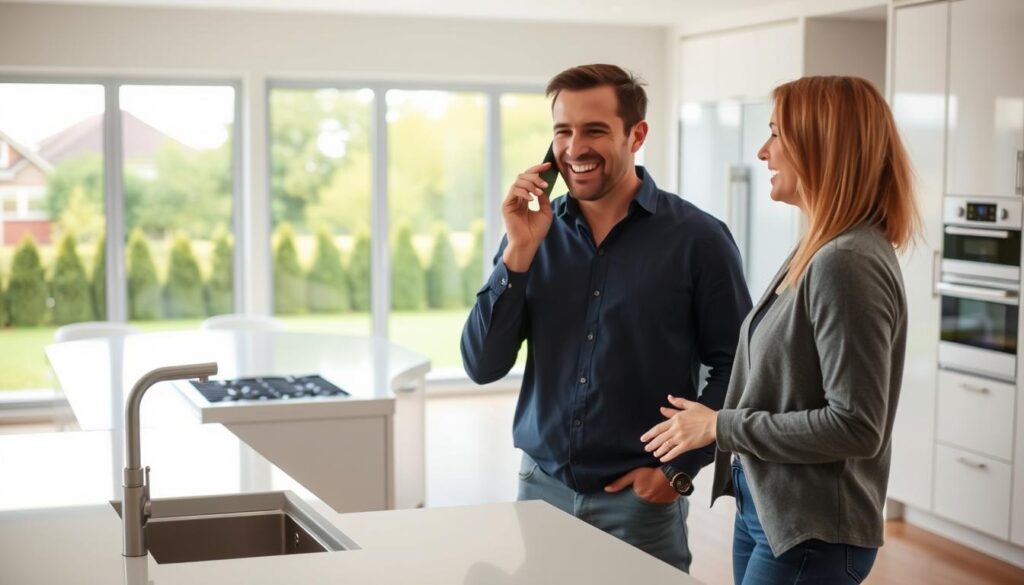
Direct Communication Channels
Prefer real-time conversations? Call +1 (703) 991-7484 Monday through Saturday. Our design experts answer questions and schedule consultations during business hours. For detailed project ideas or photos, email info@wellcraftkitchens.com – we respond within 24 hours with tailored suggestions.
Showroom Visits Made Simple
Visit our Sterling showroom at 23465 Rock Haven Way, Suite 125 to touch countertop samples and see cabinet displays. We require appointments to guarantee:
- Dedicated one-on-one time with specialists
- Personalized design walkthroughs
- Focused attention on your unique needs
Our doors open weekdays and Saturdays from 9 AM to 5 PM. We close Sundays to refine our services and prepare for upcoming projects. Ready to begin? Reach out today – your dream space awaits.
Our Kitchen Remodeling Near Me Commitment
Every renovation project is a partnership built on trust and expertise. We approach each task with the understanding that your home deserves solutions that last. Our dedication shines through in both the materials we select and the relationships we build with homeowners across the DMV Area.
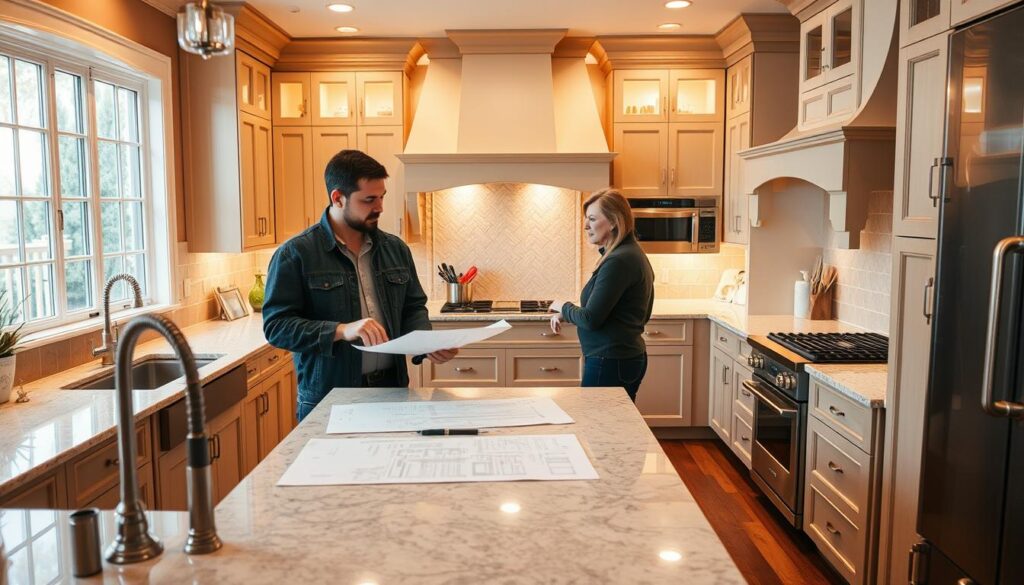
Our Promise to Quality and Service
Every project comes backed by our 1-year workmanship warranty—a testament to our confidence in every detail. From cabinet installations to final finishes, we maintain rigorous standards that protect your investment long after completion.
With over a decade of experience, our skilled team handles complex layouts and modern upgrades with precision. We’ve seen how the right design choices can transform daily routines, which is why we prioritize functionality as much as visual appeal.
You’ll receive weekly updates and have direct access to project managers, ensuring no question goes unanswered. This open dialogue helps us address concerns quickly and keep timelines on track.
Recognizing that every home is unique, we offer customizable packages that adapt to different budgets and styles. Whether you’re refreshing surfaces or reimagining the entire space, our solutions focus on enhancing your living experience.
Our partnerships with trusted suppliers guarantee materials that withstand daily use while maintaining their beauty. Combined with craftsmen who treat each home as their own, this approach delivers results that exceed expectations.
We measure success by your satisfaction and the lasting value we bring to your property. When you choose us, you’re not just updating a room—you’re investing in a space designed to serve your family for years to come.
Custom Design & Cabinetry Solutions
Your storage needs and style preferences deserve solutions that feel uniquely yours. We craft spaces where every drawer and shelf enhances both daily life and visual harmony.
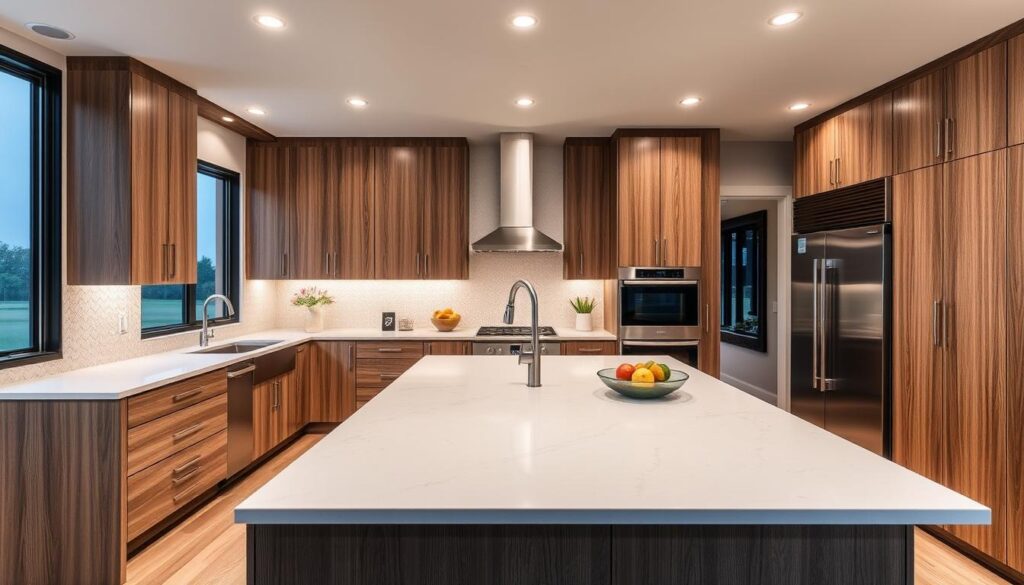
Cabinet Styles That Speak to You
Choose between crisp slab fronts or classic shaker profiles – we build cabinets that match your personality. Our team helps select:
| Feature | Shaker Style | Slab Style |
|---|---|---|
| Visual Impact | Timeless raised panels | Sleek minimalist surfaces |
| Hardware Pairing | Visible knobs/pulls | Integrated handles |
| Best For | Traditional & transitional spaces | Modern & contemporary designs |
Smart Layouts for Real Life
We reconfigure spaces to work harder for you. One client marveled: “The corner lazy Susan transformed wasted space into my favorite storage zone!” Our specialists integrate:
- Soft-close mechanisms that eliminate slammed doors
- Vertical tray dividers for baking sheets
- Pull-out trash bins hidden behind cabinetry
Every detail matters – from crown molding that completes the look to drawer organizers that keep utensils tidy. We blend premium materials with clever engineering to create cabinetry that lasts decades, not years.
Quality Materials and Finishes
The foundation of any exceptional home space lies in the materials that shape its character. We prioritize surfaces and fixtures that balance beauty with practicality, ensuring your investment stands the test of time.
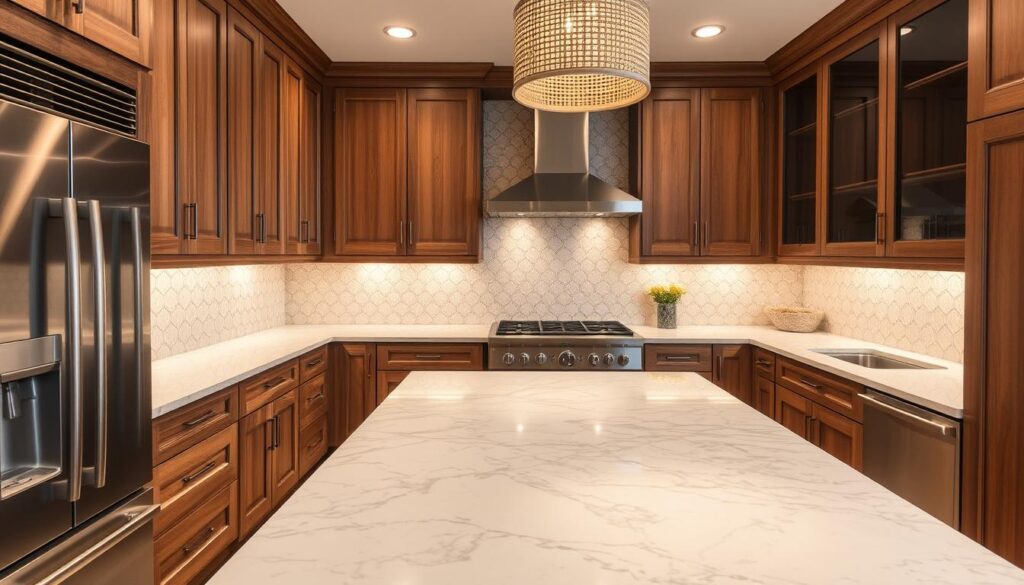
Premium Countertops and Tiles
Our quartz countertops redefine durability with scratch-resistant surfaces that maintain their polish for decades. Clients love how these low-maintenance options withstand daily use while offering:
- 40+ color variations matching any design scheme
- Non-porous surfaces that resist stains
- Seamless integration with backsplash materials
For wall treatments, choose between bold porcelain slabs or intricate mosaic tiles. The latest large-format designs create continuous visual flow, minimizing grout lines for easier cleaning. One homeowner recently shared: “The metallic-finish tile transformed our space into a showstopper!”
Quality Fixtures and Lighting
Proper illumination elevates both functionality and mood. We install layered lighting systems featuring:
- Statement pendant lights over islands
- Energy-efficient LED under-cabinet strips
- Discreet toe-kick lighting for nighttime safety
Fixture finishes range from brushed nickel to matte black, complementing your hardware choices. Our team helps balance task lighting with ambient glow, creating spaces that adapt to cooking needs and evening gatherings alike.
Every material selection impacts your daily experience. That’s why we guide clients through finishes that marry style with substance, ensuring your space remains timeless yet thoroughly modern.
Expert Installation and Craftsmanship
Transforming your space requires more than vision—it demands technical mastery. Our team approaches every project with surgical precision, treating your home with the care we’d give our own. Installation excellence forms the backbone of our service, ensuring upgrades perform flawlessly for decades.
Precision Installation Techniques
We begin by removing existing elements with meticulous care, protecting surrounding areas from dust and damage. Our process includes:
| Phase | Key Actions | Quality Checks |
|---|---|---|
| Demolition | Controlled removal of old materials | Structural assessment |
| Preparation | Surface leveling & measurements | Laser alignment verification |
| Installation | Component assembly & placement | Functionality testing |
From initial design to final walk-through, we coordinate every step seamlessly. Recent clients praised how we “made complex upgrades feel effortless through clear communication.”
Skilled Craftsmanship in Every Detail
Our artisans bring 20+ years of combined experience to each project. They perfect elements most teams overlook:
- Cabinet doors aligned within 1/16″ tolerance
- Countertop seams invisible to the naked eye
- Tile patterns flowing uninterrupted across surfaces
We invest in ongoing training to master new techniques while preserving time-tested methods. This blend of innovation and tradition delivers spaces that look stunning and work perfectly—today and tomorrow.
Innovative Kitchen Remodeling Services
Today’s homes demand spaces that adapt as quickly as our lives do. We create culinary hubs where technology and design work together seamlessly, transforming daily tasks into effortless experiences. Our approach blends cutting-edge solutions with timeless appeal.
Smart Living Meets Functional Design
Voice-activated controls and app-based systems now redefine convenience. Imagine adjusting lighting or preheating ovens while chopping vegetables. We integrate:
| Traditional Feature | Smart Upgrade | Benefit |
|---|---|---|
| Basic switches | Voice-controlled dimmers | Mood customization |
| Standard outlets | USB charging stations | Device-friendly spaces |
| Manual appliances | Wi-Fi enabled models | Remote monitoring |
LED strip lighting under cabinets does more than save energy – it creates task-specific illumination. One client raved: “The motion-sensing toe-kick lights make midnight snacks safer!”
Built-in appliance panels hide modern refrigerators and dishwashers behind matching cabinetry. This sleek approach maintains visual flow while housing professional-grade equipment. We help select finishes that withstand daily use without sacrificing style.
Our team stays ahead of emerging trends through continuous education. From hidden charging stations to touchless faucets, we implement upgrades that simplify routines. The result? Spaces that feel both cutting-edge and comfortably familiar.
Tailored Remodeling Options for Every Budget
Financial considerations shouldn’t limit your design aspirations. We’ve crafted tiered packages that maintain premium standards while aligning with diverse investment levels. Our transparent pricing model removes guesswork, letting you choose upgrades that fit your priorities.
Flexible Packages for Modern Homes
Our Starter Package transforms spaces with 10-15 cabinets through strategic layout improvements and durable finishes. Clients appreciate its balance of value and functionality. For larger areas, the Expanded Package introduces custom storage systems and statement backsplashes that elevate daily routines.
Solutions That Respect Your Priorities
Higher-tier options cater to specific needs without excess. The Executive Package integrates waterfall countertops and architectural details, while our Luxury Package reimagines open-concept spaces with integrated seating and seamless surfaces. Every tier includes professional installation and material warranties.
We eliminate surprise costs by bundling design services, labor, and materials. Whether refreshing key elements or overhauling layouts, our approach delivers spaces that honor both your vision and financial comfort zone.
FAQ
What materials do you use for countertops?
We offer premium options like quartz, granite, and durable tiles designed to withstand daily use. Our experts guide you through pros, cons, and maintenance tips to help you choose the best fit for your space.
Can you work within tight budgets?
Absolutely! We provide flexible packages that prioritize high-impact upgrades without compromising quality. Whether refreshing cabinets or updating lighting, we’ll tailor solutions to meet your financial goals.
How long does a typical renovation take?
Timelines vary based on scope, but we streamline the process to minimize disruptions. After assessing your layout and needs, we’ll share a clear schedule—keeping you informed at every step.
Do you handle plumbing or electrical updates?
Yes, our skilled team manages all aspects, including fixtures, lighting, and appliance installations. We ensure everything meets local codes and operates seamlessly within your new design.
What sets your craftsmanship apart?
Precision is our hallmark. From cabinet installation to tilework, we focus on flawless execution. Our decades of experience mean we anticipate challenges early, delivering results built to last.
Can I see samples of finishes beforehand?
Of course! We provide physical and digital samples of countertops, cabinetry stains, and hardware. This helps you visualize how textures and colors interact in your home’s unique lighting.



