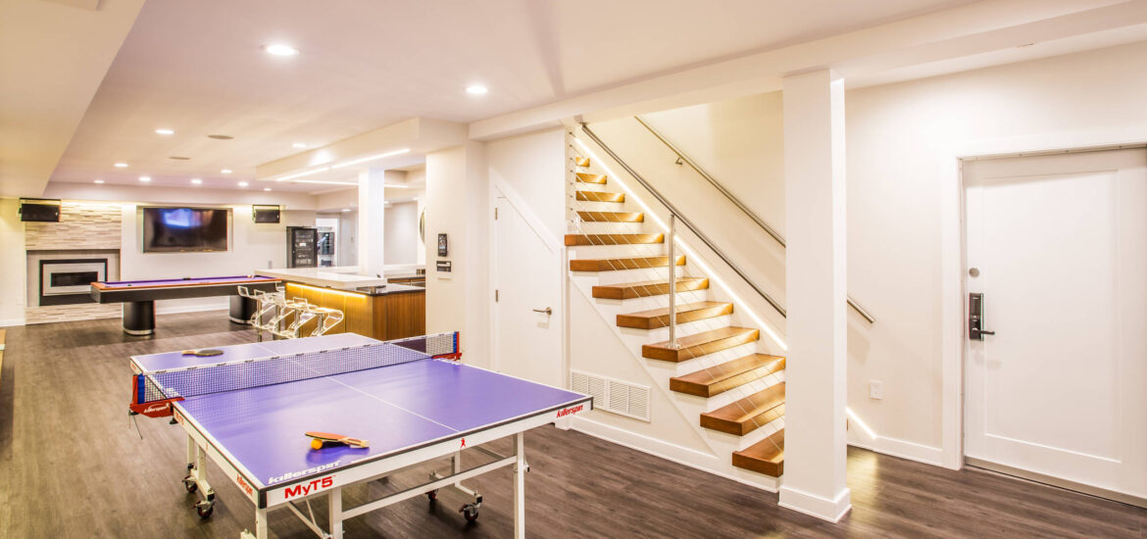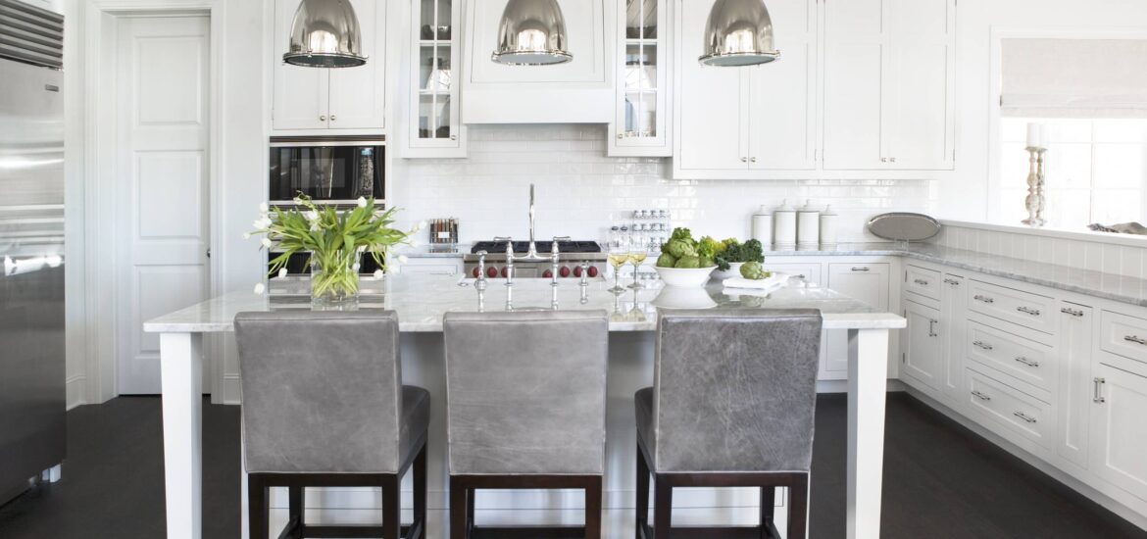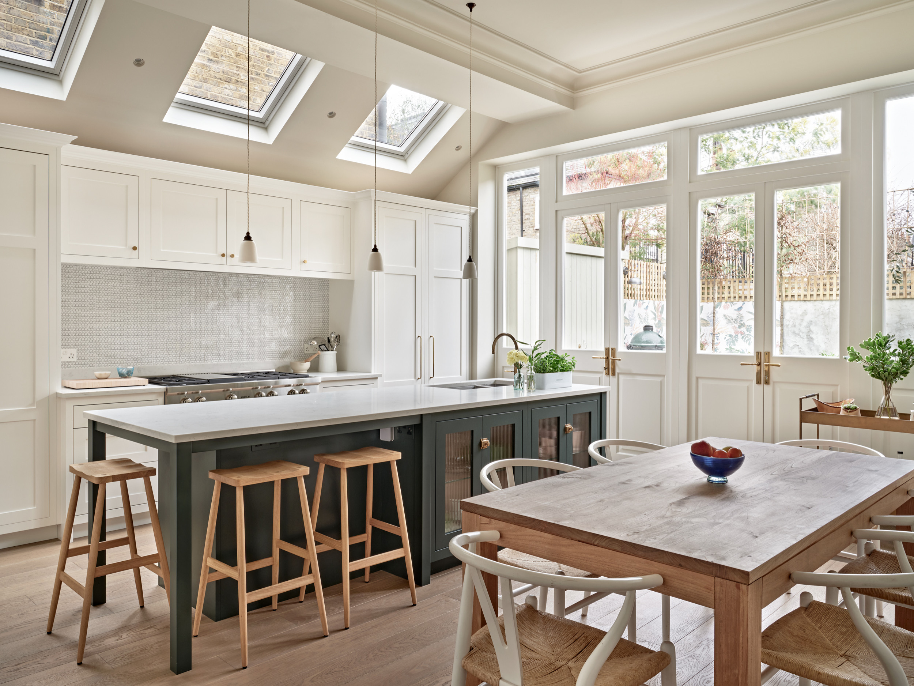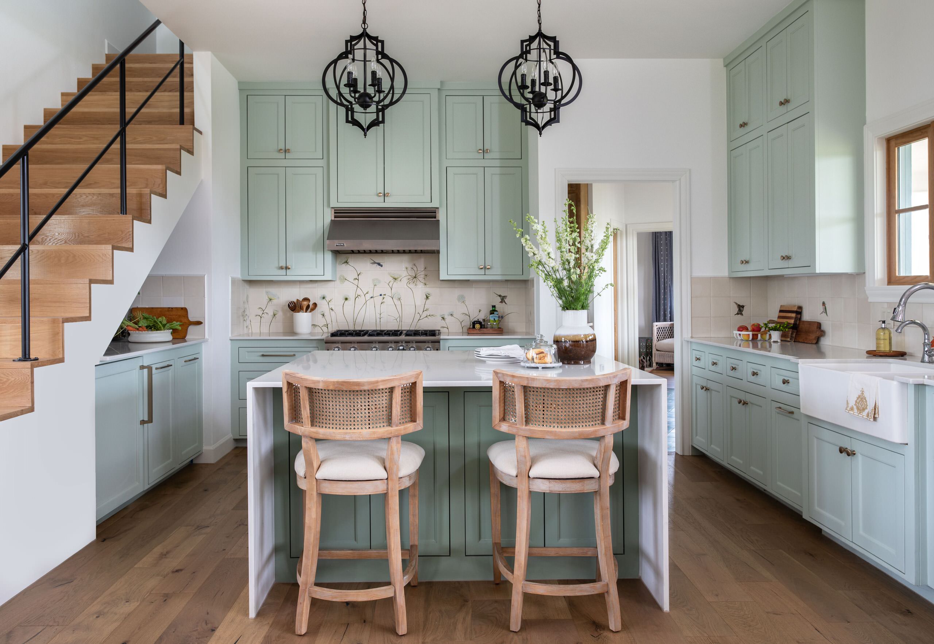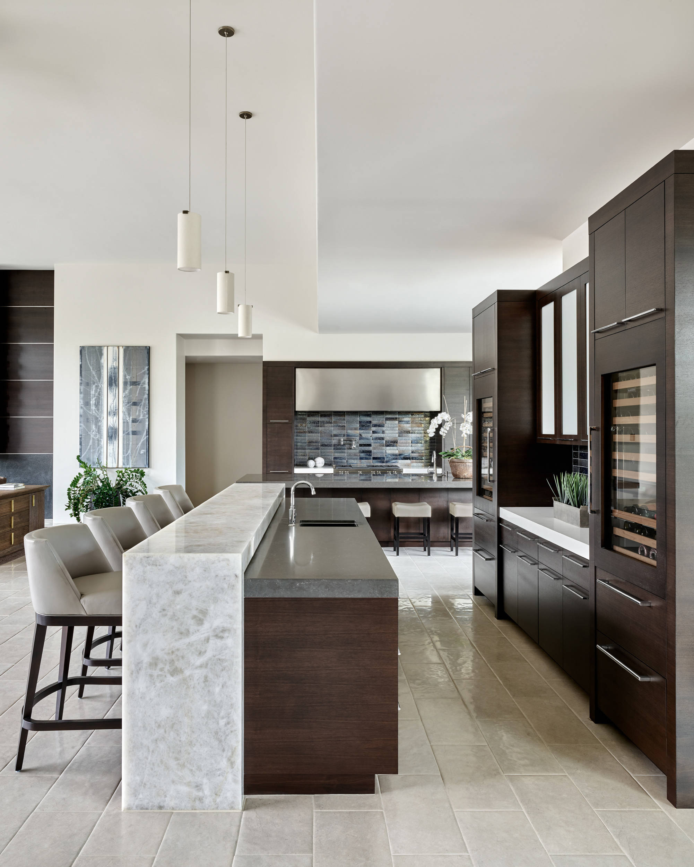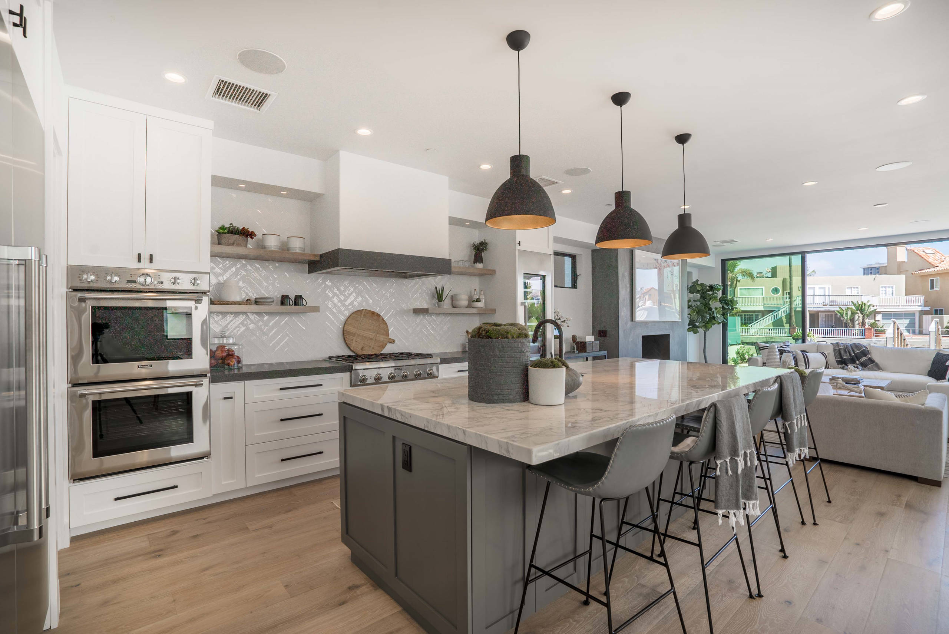Last summer, the Johnson family in Sterling nearly tripped over old holiday decorations again while searching for their camping gear. Their cluttered lower level felt more like a maze than usable space. That’s when they decided it was time to reimagine what that area could become and today, it’s their favorite spot for movie nights and hosting friends, thanks to our creative basement solutions that turn wasted space into a true extension of the home.
Many homeowners overlook the possibilities beneath their feet. Dark corners and dusty boxes often define these spaces, but with thoughtful design, they can evolve into lively extensions of your home. Whether you crave a game room, a home gym, or a cozy reading nook, we’re here to turn those “what-ifs” into reality.
At Wellcraft Kitchens, we specialize in unlocking the hidden value of underused areas. Our Sterling-based team listens to your vision, blending practicality with style to create spaces that grow with your family’s needs. Every project starts with understanding how you live, work, and play—because your home should adapt to you, not the other way around.
Ready to explore what’s possible? Call us at +1 (703) 457-9540, email info@wellcraftkitchens.com, or visit our Sterling office at 23465 Rock Haven Way, Suite 125 (appointment required). We’re available Monday through Saturday, 9 AM to 5 PM.
Key Takeaways
- Basements offer untapped potential to expand living areas and increase home value.
- Custom designs can convert cluttered spaces into entertainment hubs or quiet retreats.
- Local expertise ensures solutions tailored to Sterling’s architectural styles and needs.
- Professional craftsmanship balances functionality with aesthetic appeal.
- Scheduling a consultation is the first step toward maximizing your home’s footprint.
Unleashing the Potential of Your Basement
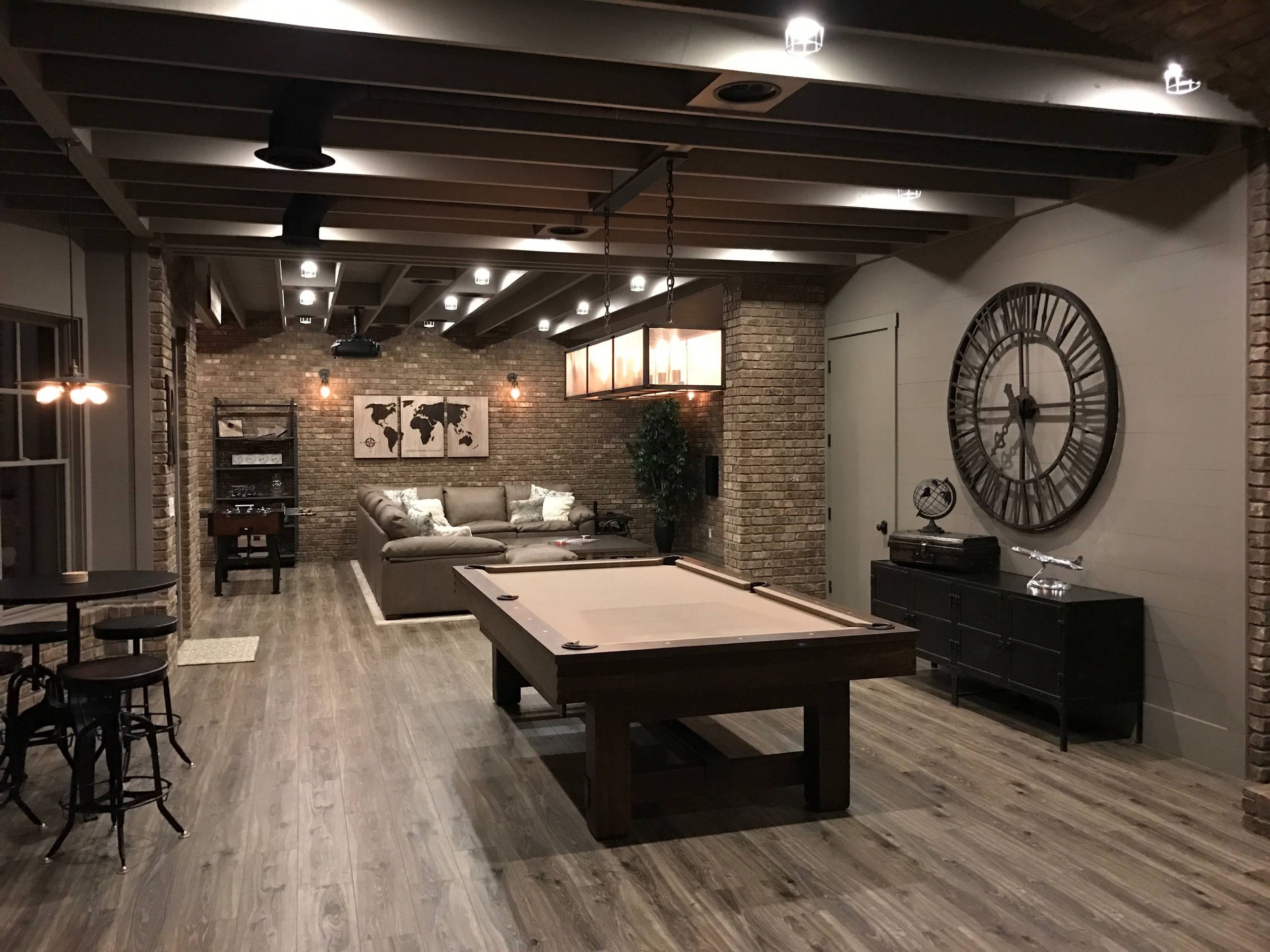
Imagine doubling your living area without adding a single brick to your house. That’s the power of smart basement remodeling. Sterling homeowners are discovering how these projects unlock new possibilities while boosting property worth—no construction crews pouring foundations required.
Why Transform Your Basement?
Your home’s lower level holds more than storage boxes and seasonal decor. Every square foot offers a chance to enhance daily life. Families gain flexible zones for movie nights, fitness routines, or remote work—all while increasing resale appeal. We’ve seen remodels add up to 70% return on investment, making them smarter than pricey additions.
Benefits of Revamping Your Space
Remodeling ideas thrive where needs meet imagination. A cluttered area becomes a guest suite for relatives. Unused corners evolve into craft stations or gaming zones. One client turned their dated cellar into a mini gym—now they exercise three times more often.
Tailored designs solve practical challenges, too. Open layouts accommodate growing kids. Soundproof walls let teens blast music without disturbing upstairs peace. Best part? These upgrades grow with your family, adapting to life’s changes year after year.
Ready to rethink your home’s hidden gem? Let’s chat about what your space could become. Call +1 (703) 457-9540 or visit our Sterling office—we’ll help you build smarter, not bigger.
Exploring Creative Basement Solutions
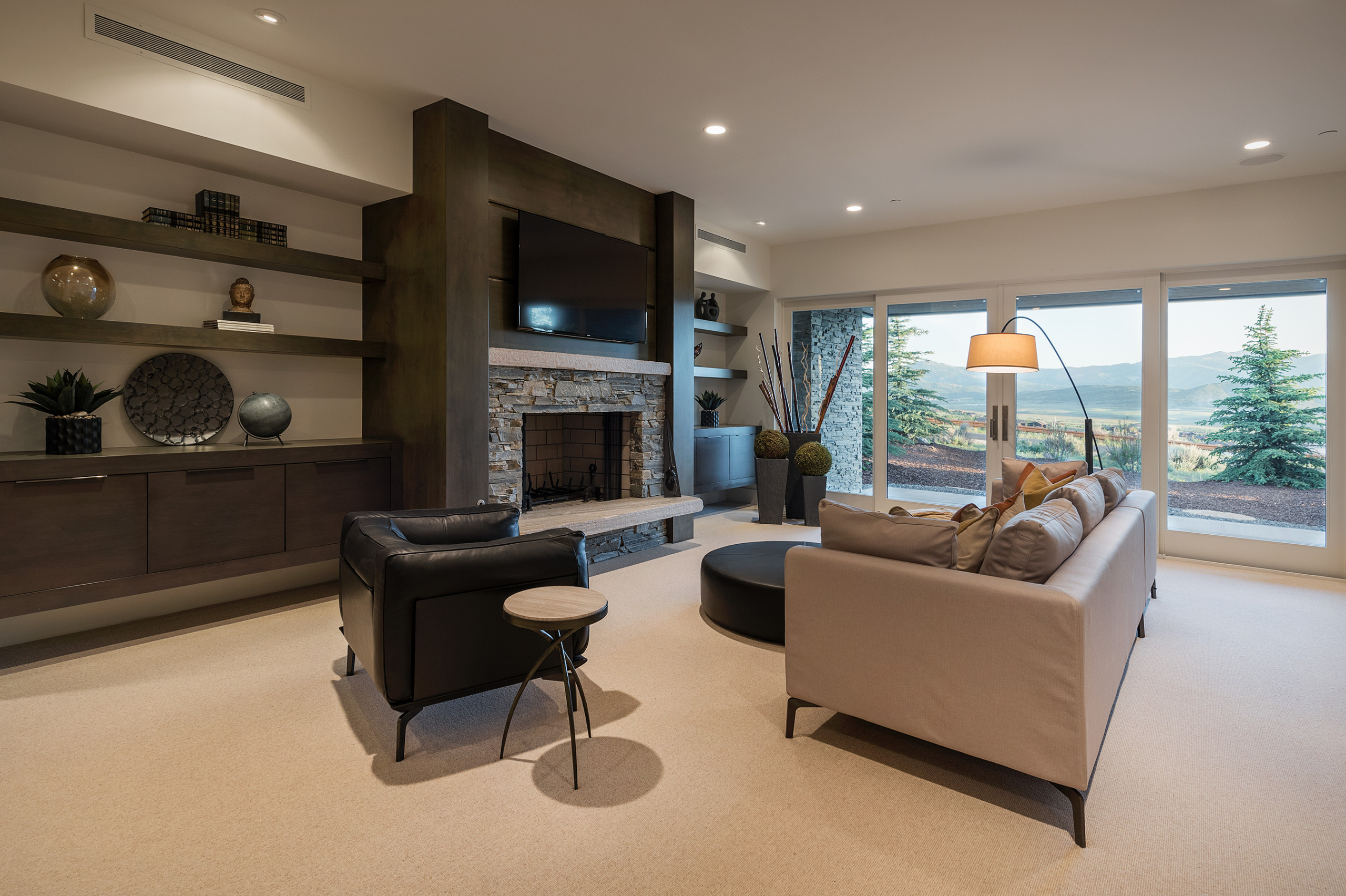
Many Sterling residents are rethinking how they use their underutilized lower levels. What once collected dust now hosts game nights, yoga sessions, and movie marathons. The key? Smart planning that blends innovation with everyday needs.
Innovative Ideas for Transforming Your Area
Open layouts work wonders in lower levels. Removing non-structural walls creates zones for different activities without feeling cramped. One client combined a workout corner with a craft station using room dividers—both spaces stay organized with ottomans that double as storage.
Multipurpose furniture helps maximize square footage. Sleeper sofas transform guest areas into lounges. Floating shelves keep books and decor accessible but out of the way. Pro tip: Use light-colored paint to make rooms feel larger naturally.
Balancing Practical Needs With Visual Appeal
Great design solves problems while looking good. We install moisture-resistant flooring that mimics hardwood—no slippery tiles. Recessed lighting brightens corners without bulky fixtures. Ventilation systems hide in decorative wall panels.
| Traditional Approach | Modern Solution | Benefit |
|---|---|---|
| Fixed walls | Movable partitions | Adaptable layouts |
| Overhead fluorescents | LED track lighting | Energy efficiency |
| Plastic storage bins | Built-in cabinets | Seamless aesthetics |
We help families create spaces that evolve with them. Whether you need a playroom today or a teen hangout tomorrow, smart choices today prevent costly changes later. Ready to reimagine your home’s possibilities? Let’s start the conversation.
Basement Remodeling Ideas to Maximize Space
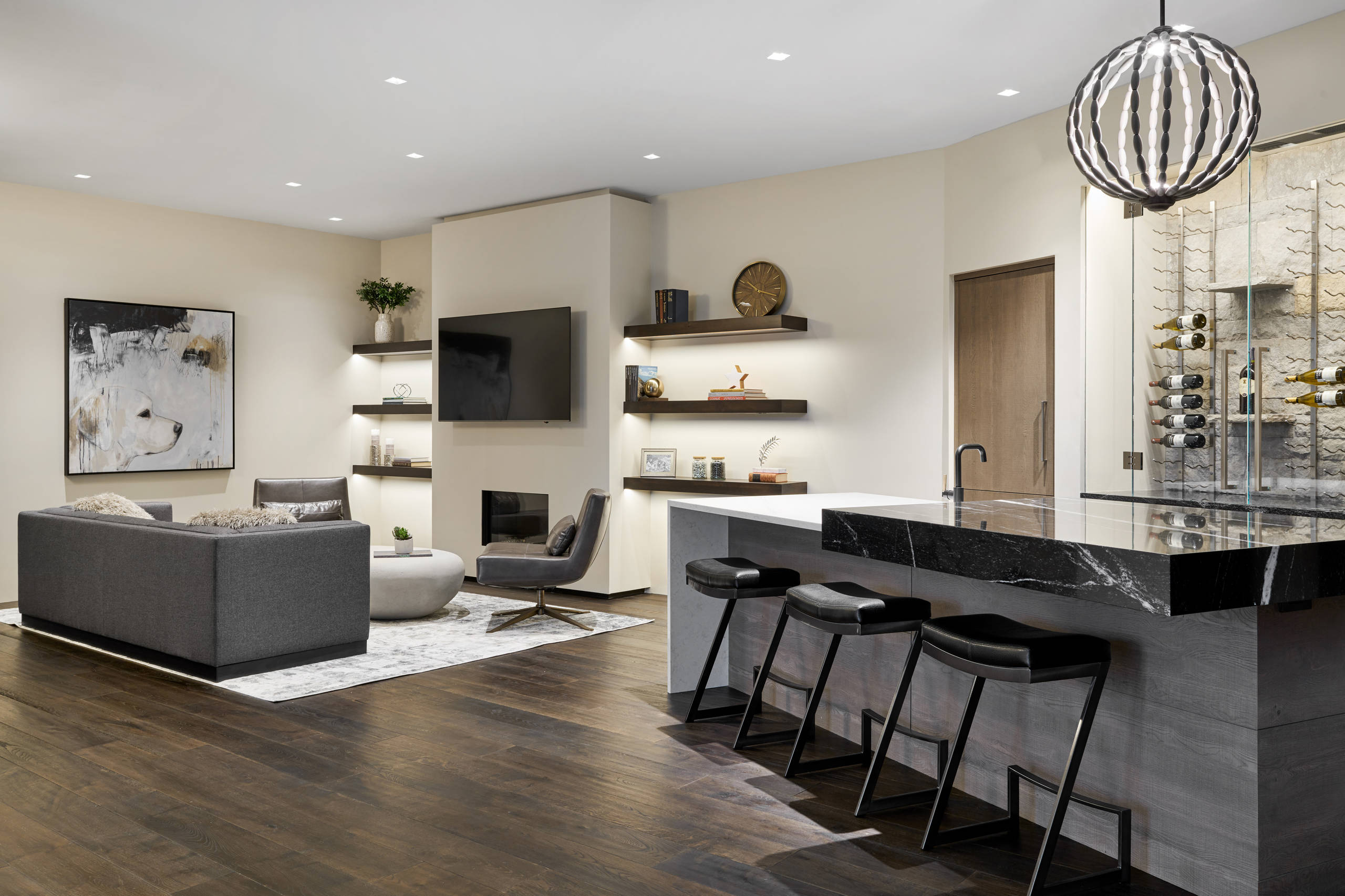
Families often tell us their biggest challenge is balancing storage needs with functional living areas. Smart design choices can turn cramped quarters into airy, adaptable environments that serve multiple purposes.
Open Concept Layouts for Flexibility
Knocking down non-load-bearing walls creates flow between zones. One Sterling family combined their entertainment area with a compact kitchenette using this approach. The result? A cohesive gathering spot perfect for game nights and casual meals.
We prioritize sightlines when planning layouts. Glass partitions or half-walls maintain separation without blocking light. This works especially well for home offices that need quiet but still feel connected to family activities.
Multi-Purpose Furniture and Built-In Storage
Ottomans with hidden compartments store board games while providing extra seating. Wall beds fold away to free up floor space for yoga mats or play areas. Our favorite hack: Floating desks that convert into dining surfaces when needed.
Built-in solutions tackle tricky angles. Corner shelving units utilize wasted space under staircases. Recessed cabinets along low ceilings keep holiday decorations accessible yet out of sight. Pro tip: Use vertical storage to draw eyes upward, making rooms feel taller.
We recently helped a client transform narrow wall space into floor-to-ceiling bookshelves with pull-out drawers. Now their collection stays organized—and becomes a design feature rather than clutter. Ready to rework your layout? Let’s explore how to multiply your square footage without expanding your footprint.
Bringing Natural Light into Your Basement
Dimly lit basements often feel disconnected from the rest of the home. We combat this by designing intentional light strategies that transform shadowy corners into vibrant extensions of your living areas.
Techniques to Enhance Brightness
Egress windows do double duty—they meet safety codes while flooding your space with 30% more daylight than standard models. One client described their enlarged window well as “like adding a sunroom underground.” Pair this upgrade with:
- Light-reflecting paint in soft whites or pale grays
- Strategic mirror placements opposite light sources
- Layered lighting with dimmable LED fixtures
Choosing the Right Windows and Skylights
Not all window styles work equally well below ground level. We recommend:
| Feature | Traditional Option | Modern Upgrade | Benefit |
|---|---|---|---|
| Window Type | Horizontal sliders | Casement crank-outs | Better ventilation |
| Glass | Single-pane | Low-E coated | Blocks UV rays |
Tubular skylights work wonders in tight spaces, channeling sunlight through reflective tubes. Pro tip: Angle skylights southward for maximum daylight capture. Combined with glossy floor finishes, these choices make your lower level feel anything but subterranean.
Ready to brighten your home’s hidden gem? Call +1 (703) 457-9540—we’ll help you harness every sunbeam.
Designing a Cozy Reading Nook and Relaxation Area
Unused corners in your home hold surprising potential. With smart design, even narrow spaces can become personal sanctuaries perfect for unwinding with a novel or hosting quiet conversations.
Setting Up a Warm, Inviting Ambience
We start by choosing plush seating that invites lingering. Oversized armchairs with lumbar support work well, while built-in window seats add charm. Pro tip: Add ottomans with hidden storage to tuck away blankets or magazines.
Lighting makes or breaks the mood. Layered setups combine:
- Adjustable lamps for focused reading
- Recessed ceiling lights for general brightness
- String lights or sconces for soft ambiance
Floor-to-ceiling shelves transform walls into functional art. Display favorite titles alongside framed photos or plants. Warm grays or deep greens on walls create calm, while patterned rugs add visual texture.
| Element | Traditional Choice | Modern Upgrade |
|---|---|---|
| Seating | Standard armchair | Swivel recliner with USB ports |
| Lighting | Single floor lamp | Smart dimmable LEDs |
| Storage | Freestanding bookcase | Custom floating shelves |
For dual-purpose spaces, we often blend reading areas with guest rooms. A loveseat doubles as extra sleeping space, while side tables hold coffee cups and chargers. The result? Visitors enjoy privacy without sacrificing comfort.
Ready to carve out your literary retreat? Let’s turn that forgotten corner into your new favorite room.
Creating an Immersive Home Theater and Entertainment Hub
Transform movie nights into unforgettable events with a space designed for shared experiences. We craft entertainment zones that blend cinematic quality with everyday comfort, turning underused areas into destinations your family will love.
Optimal Seating and Audio-Visual Setup
Plush recliners with built-in cup holders and storage make every seat the best in the house. Stadium-style layouts ensure clear views, while sectional sofas adapt for gaming marathons or group viewings. Our team positions surround sound speakers to create 360-degree audio that feels like you’re inside the action.
Acoustic panels disguised as modern wall art reduce echo without sacrificing style. We install hidden wiring channels to maintain clean sightlines. Pro tip: Pair your screen with smart lighting that dims automatically when the movie starts.
Adding Complementary Features Like Blackout Curtains
Motorized blackout curtains eliminate glare while adding theater-style drama. We layer them with sheer options for daytime use. LED step lighting guides guests safely without disrupting screen visibility.
Complete your entertainment hub with practical extras:
- Mini-fridges for chilled snacks during double features
- Soundproofing between floors for late-night viewings
- Charging stations built into side tables
Ready to bring the magic of cinema home? Call +1 (703) 457-9540—we’ll design a space where every night feels like opening night.
FAQ
How can we maximize natural light in a basement?
We recommend installing egress windows, light wells, or tubular skylights. Pair these with light-colored walls, mirrors, and layered lighting like recessed fixtures or sconces to create a bright, airy feel even below ground level.
What are some space-saving ideas for smaller basements?
Open layouts with multi-purpose zones work best. Built-in shelves, foldable furniture, and wall-mounted storage keep floors clear. For example, a Murphy bed or convertible sofa can turn a lounge area into a guest room effortlessly.
How do we design a cozy reading nook?
Start with plush seating like armchairs or window benches, add soft throws, and install adjustable task lighting. Built-in bookshelves or floating shelves nearby keep your favorite reads within reach while maintaining a clutter-free vibe.
What features are essential for a home theater setup?
Prioritize comfortable seating—think recliners or sectional sofas—and invest in quality surround sound. Blackout curtains or motorized shades enhance screen visibility, while acoustic panels or thick rugs improve sound quality for movie nights.
Can we add a laundry room during a basement remodel?
Absolutely! Basements are ideal for laundry spaces due to existing plumbing access. We suggest adding storage cabinets, folding stations, and durable flooring like luxury vinyl tile to combine practicality with style.
What flooring options work best for basements?
Moisture-resistant materials like ceramic tile, engineered wood, or polished concrete are top choices. For warmth, add area rugs or radiant heating systems to keep the space comfortable year-round.
How do we balance functionality and style in a remodel?
Focus on versatile layouts and neutral color palettes that adapt to evolving needs. Accent walls, statement lighting, or bold art pieces add personality without overwhelming the space. Built-in storage keeps essentials hidden but accessible.

