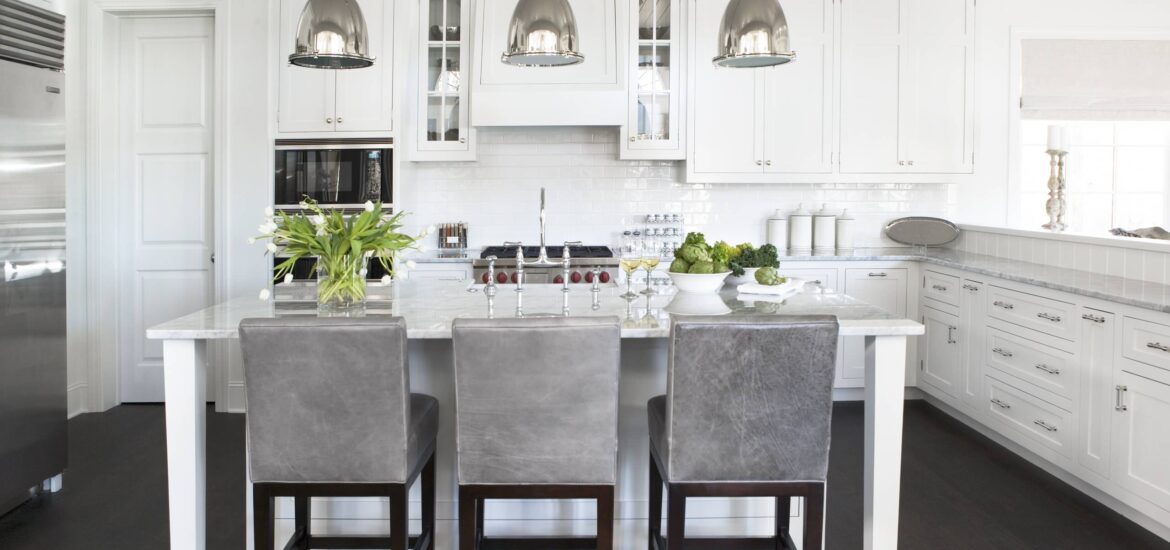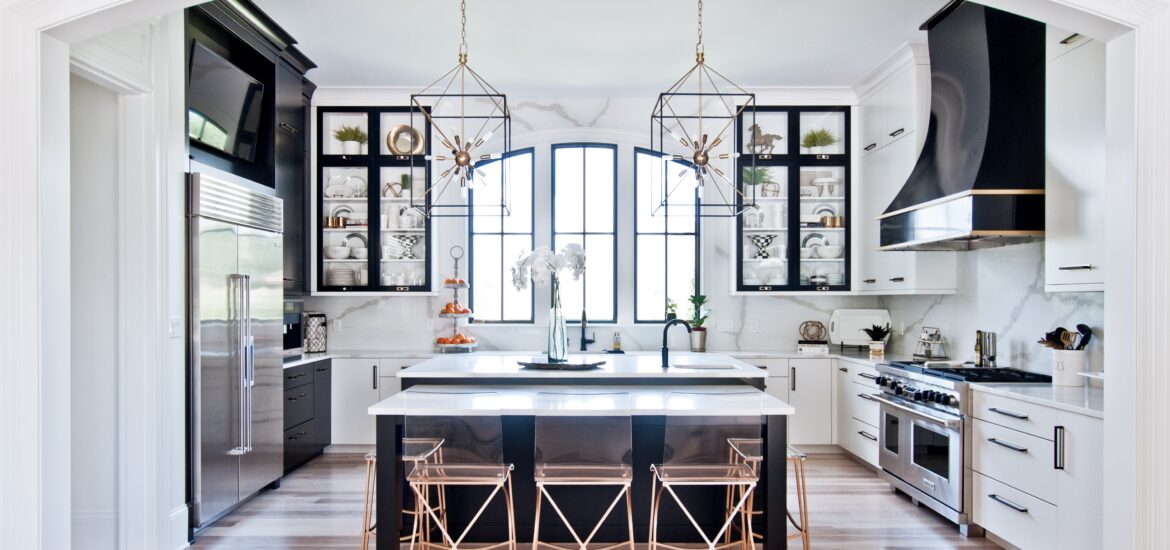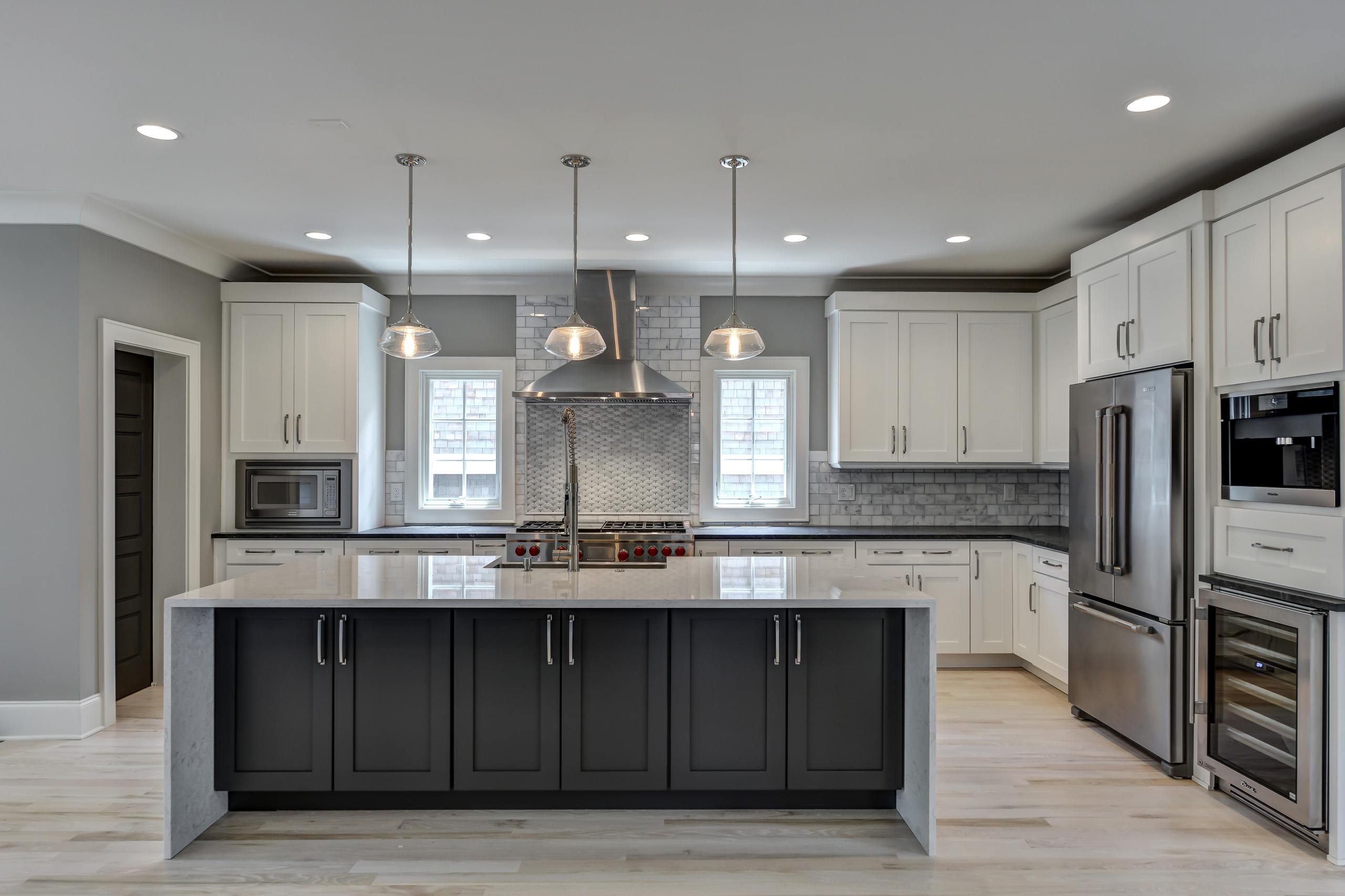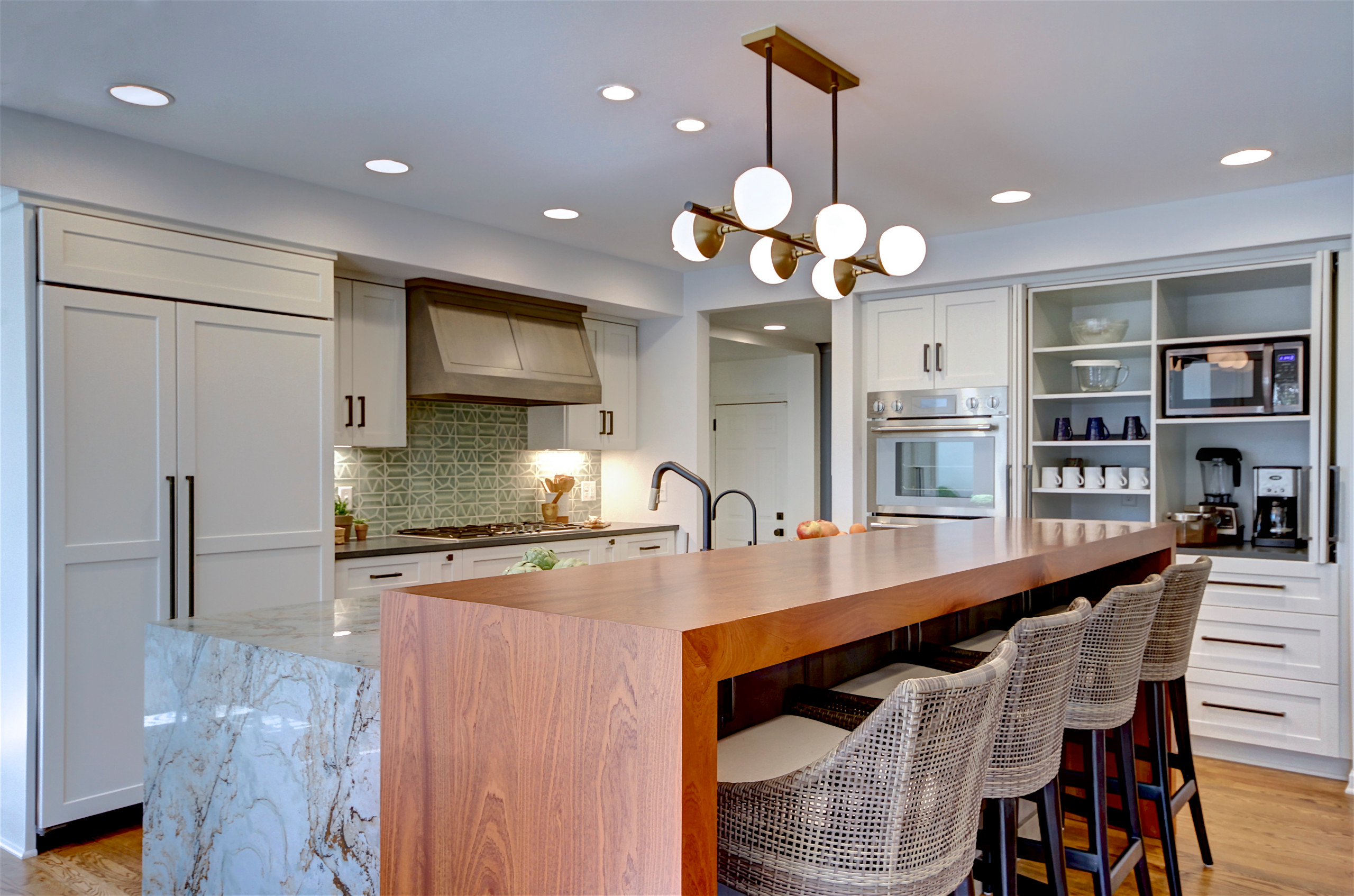Picture this: A family gathers around a sunlit island, laughter bouncing off freshly installed cabinets as someone chops vegetables for dinner. A teenager sneaks a cookie from a jar while another person scrolls through recipes on their phone. This isn’t just a cooking space—it’s where life unfolds. At WellCraft Kitchens, we’ve seen how the right expert kitchen remodels turn these everyday moments into cherished memories.
Your home deserves a space that works as hard as you do. For over a decade, we’ve helped Sterling families reimagine their most-used rooms. One client tearfully described how their new layout finally let them host holiday dinners without crowding. Another beamed while showing off a custom coffee nook that became their morning sanctuary.
Our approach blends creativity with practicality. We listen first, then collaborate to balance aesthetics with your daily routines. Whether you love baking, need kid-friendly storage, or dream of sleek modern finishes, we build solutions that last.
Stop by our Sterling showroom at 23465 Rock Haven Way (Suite 125) to explore materials and discuss your vision. Open Monday-Saturday by appointment, we’ll help you create a space that truly fits how your family lives. Ready to start? Call +1 (703) 991-7484 or email info@wellcraftkitchens.com today.
Key Takeaways
- Transform your space into a functional hub tailored to your lifestyle
- Local Sterling team with decade-long remodeling experience
- Collaborative design process focused on your unique needs
- Showroom visits available by appointment weekdays and Saturdays
- Premium materials paired with intelligent storage solutions
Our Commitment to Expert Kitchen Remodels

Your home’s heart deserves thoughtful solutions, not cookie-cutter designs. We blend creativity with real-world functionality to create rooms that grow with your family’s changing needs.
Your Vision, Our Blueprint
Every successful project begins with listening. Our free design consultations help us understand what makes your household unique – from how you brew morning coffee to where kids do homework. This isn’t about trends – it’s about crafting spaces that simplify your daily routines.
During these sessions, we explore cabinet finishes, appliance placement, and lighting options. You’ll touch samples, compare hardware, and see how different materials hold up to real-life spills. No pressure – just honest conversations about budgets, timelines, and what truly matters in your space.
Precision Meets Passion
Our installers treat your home like their own. They arrive on time, protect your floors, and double-check every measurement. From cabinet alignment to outlet placement, we sweat the details so you don’t have to.
Recent clients praised how we:
- Completed their full renovation 3 days early
- Fixed an uneven wall without changing the budget
- Matched discontinued cabinet handles from their grandmother’s house
Ready to transform how you live? Call +1 (703) 991-7484 or visit our Sterling showroom. Let’s build something beautiful together.
Discover Your Dream Kitchen Design
Creating a space that mirrors your personality starts with exploration. We begin by discussing your daily habits, favorite colors, and what makes your household unique. This collaborative process helps us craft layouts that feel both fresh and familiar.
Finding Your Style and Inspiration
Your preferences guide every decision. Whether you lean toward clean modern lines or cozy farmhouse charm, we’ll show samples and 3D visuals to clarify your vision. One client recently gasped when seeing their rendered space: “It’s like you peeked into my Pinterest board!”
| Design Style | Key Features | Popular Materials |
|---|---|---|
| Contemporary | Sleek surfaces, hidden storage | Quartz, matte finishes |
| Transitional | Mixed textures, soft curves | Marble, brushed brass |
| Rustic | Natural wood, open shelving | Reclaimed oak, iron accents |
Innovative Layout and Color Ideas
Smart flow matters as much as beauty. We might suggest shifting appliances to create a “baking zone” or adding a peninsula for casual meals. Color consultations help balance bold accents with timeless neutrals—like pairing navy lowers with creamy uppers.
Our team is available Monday-Saturday, 9 AM to 5 PM, to discuss lighting placements, cabinet configurations, and other details. Let’s transform how you experience your home’s heart.
Transforming Your Home with Professional Kitchen Remodeling
Imagine walking into a space that feels entirely new yet perfectly yours. Our remodeling services breathe life into outdated areas, creating rooms that match how you live today. We focus on smart upgrades that blend modern convenience with personal style.
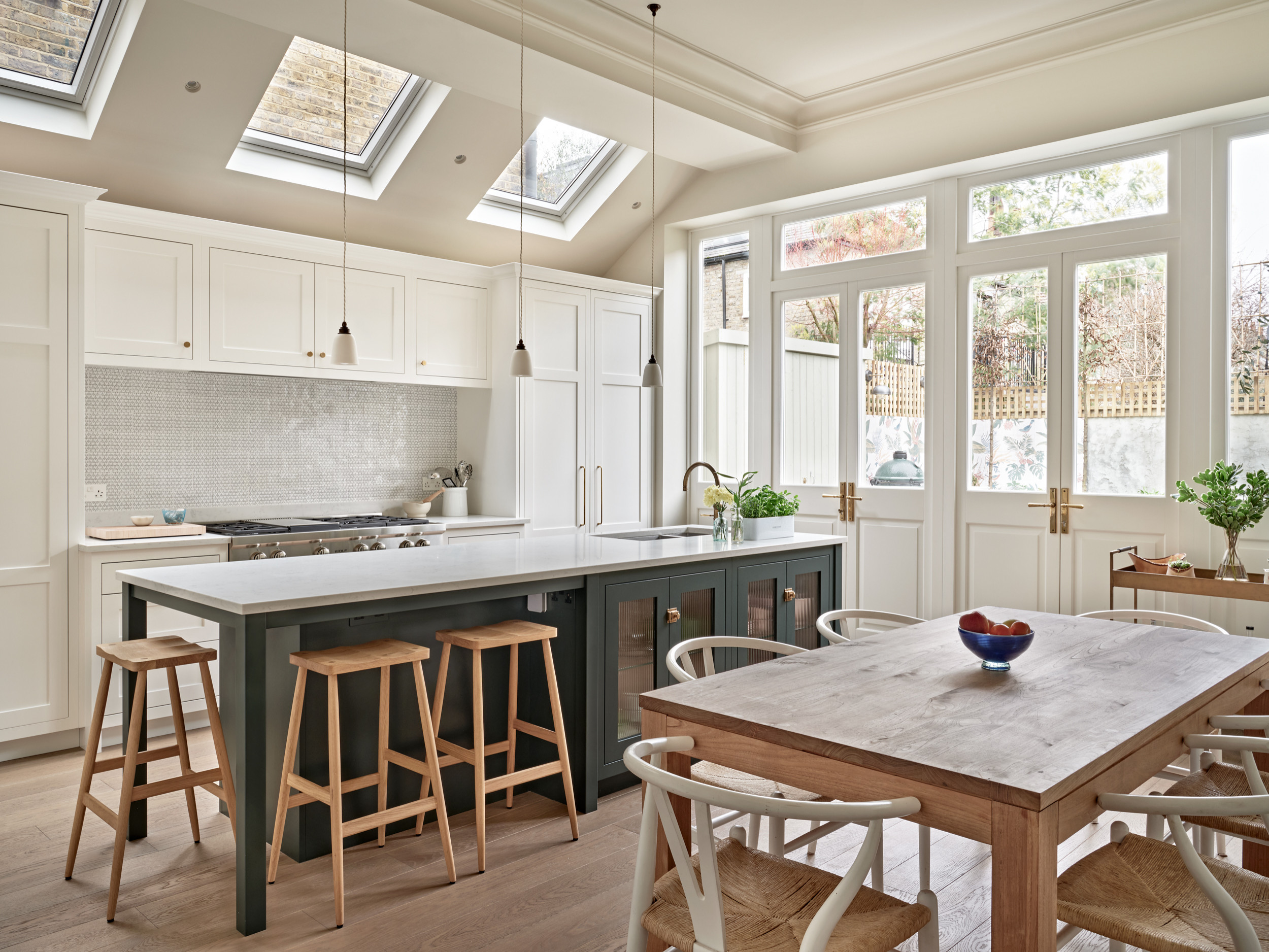
Modern Upgrades for a Fresh Look
Today’s homes demand solutions that work harder. We replace cramped layouts with intuitive designs, swapping worn surfaces for materials that impress. Recent projects include:
| Upgrade Type | Key Benefits | Popular Choices |
|---|---|---|
| Energy-Efficient Appliances | Lower utility bills, quieter operation | Smart refrigerators, induction ranges |
| Smart Storage Solutions | Maximized space, reduced clutter | Pull-out pantries, corner carousels |
| Improved Lighting Systems | Enhanced visibility, mood control | LED under-cabinet strips, dimmable pendants |
One family told us their new kitchen layout finally lets three people cook together without bumping elbows. Another client raved about quartz countertops that resist coffee stains and homework-marker mishaps.
We rebuild traffic flow to eliminate bottlenecks, often adding islands or peninsulas for casual meals. It’s not just about looks – it’s about creating spaces where life flows smoothly. Our team updates electrical systems safely while introducing finishes that reflect your taste.
Ready to reimagine your home’s heart? Email info@wellcraftkitchens.com to discuss layouts, materials, and timelines. Let’s make your space work better tomorrow than it does today.
Tailored Kitchen Cabinet and Countertop Solutions
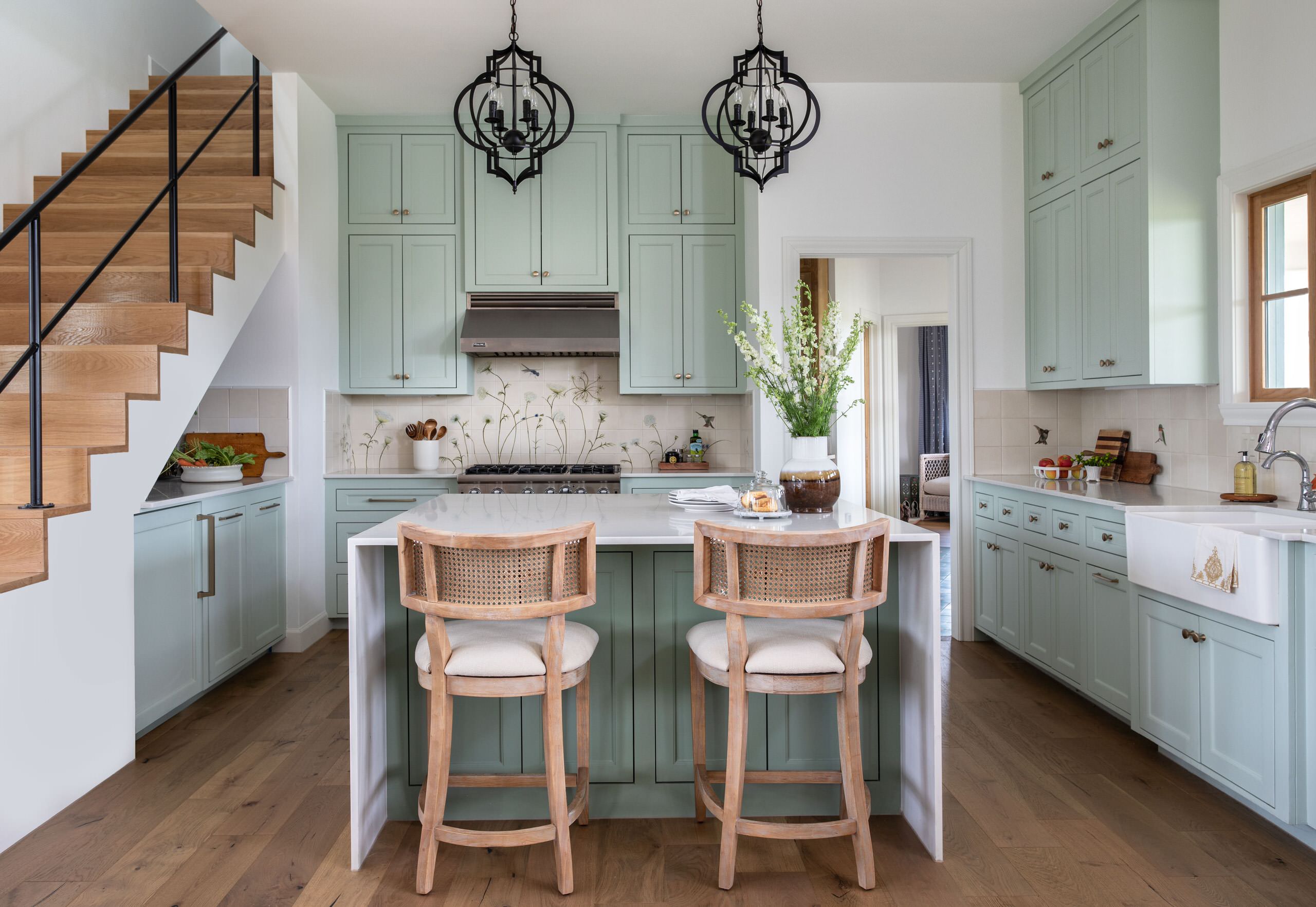
The right storage surfaces transform how you interact with your space. We craft cabinetry and countertops that blend your style with smart functionality. Stop by our Sterling showroom at 23465 Rock Haven Way (Suite 125) to touch materials and discuss timelines.
Made-For-You Storage Systems
Custom cabinets adapt to your life, whether you need space for heirloom dishes or baking supplies. Choose from these popular configurations:
| Style | Features | Timeline |
|---|---|---|
| Traditional | Raised-panel doors, soft-close hinges | 7-16 weeks |
| Contemporary | Flat-panel fronts, hidden handles | 5-12 weeks |
| Transitional | Mixed materials, glass inserts | Available in 4 weeks |
Need faster solutions? In-stock options ship immediately. Our team adds pull-out drawers and corner carousels to maximize every inch.
Surfaces Built to Last
Countertops face daily challenges – hot pans, spilled juice, homework sessions. We offer materials that stay beautiful through it all:
| Material | Benefits | Installation Time |
|---|---|---|
| Quartz | Stain-resistant, low maintenance | 21-30 days |
| Granite | Heat-tolerant, unique patterns | 30-45 days |
| Engineered | Budget-friendly, scratch-resistant | 18-25 days |
Let’s create surfaces that make cooking easier and cleanup faster. Call +1 (703) 991-7484 to explore options that fit your schedule and taste.
From Concept to Completion: Every Step of Our Process
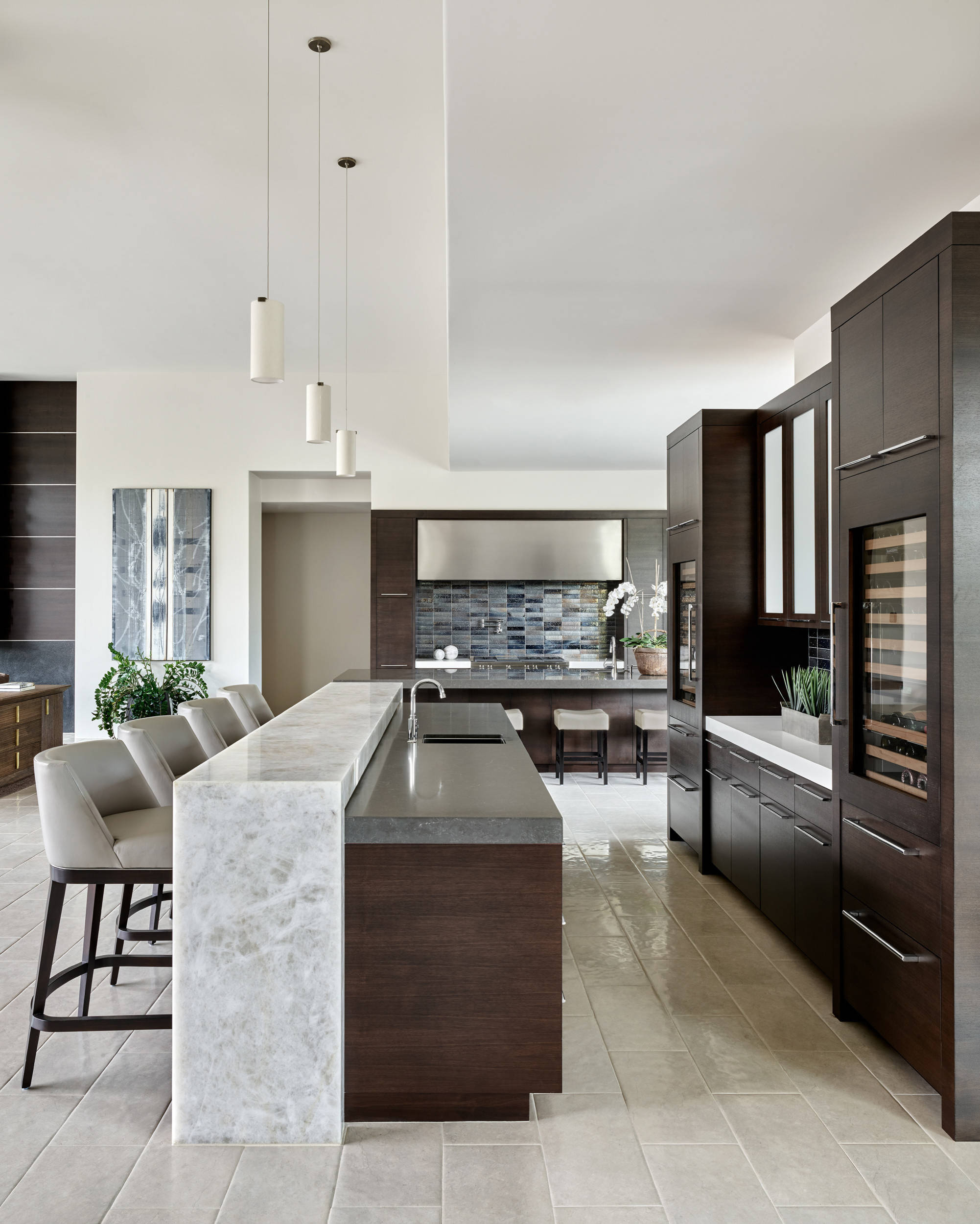
Transforming your space shouldn’t feel like solving a puzzle. We map out every step to keep your project moving smoothly. It starts with a virtual chat where we learn about your routines and preferences. Next, our team measures your space down to the millimeter – even outlets and window heights matter.
| Phase | Key Actions | Your Role |
|---|---|---|
| Discovery | Video consultation & measurements | Share inspiration photos |
| Design | 3D renderings & material selection | Provide feedback |
| Installation | Protected floors, daily cleanups | Use temporary kitchen |
| Completion | Final walkthrough & care guide | Celebrate! |
During design revisions, we adjust layouts based on installer feedback. One client loved how we shifted their sink location after spotting a plumbing quirk. You’ll see exact pricing early on with flexible payment options.
We send weekly progress photos and arrival times for tradespeople. Our crews coordinate deliveries to avoid driveway pileups. Quality checks happen at three milestones:
- After demolition
- Before cabinet installation
- During final trim work
Need to reschedule? Our timeline buffers account for supply delays. Call +1 (703) 991-7484 to discuss how we’ll handle your project’s unique needs. Let’s turn your vision into reality – without the headache.
Budget-Friendly Kitchen Remodeling Options
Smart design shouldn’t require a luxury budget. We craft solutions that balance quality with affordability, helping Sterling homeowners achieve meaningful upgrades without financial stress. Your investment deserves clarity – that’s why we break down costs upfront and suggest alternatives that keep projects on track.
Competitive Pricing and Transparent Quotes
Know exactly where your dollars go. Our quotes detail material grades, labor hours, and installation timelines. Cabinet costs vary by door style and finish – painted shaker fronts might cost 15% less than custom stains, while stock options ship faster.
We partner with 12 manufacturers to offer multiple price tiers. A recent client saved $3,200 by choosing quartz-look laminate instead of natural stone. Another prioritized soft-close drawers over glass inserts to stay within their parameters.
Flexible Financing Solutions
Payment plans adapt to your circumstances. Choose from:
- 12-month interest-free options
- Extended 60-month plans
- Customized seasonal payment schedules
Local labor rates and material availability influence final costs. Our estimator tool helps visualize trade-offs – maybe those pull-out shelves matter more than decorative hardware. Over 80% of clients stay within 5% of their original budget using our planning system.
Ready for clear numbers? Email info@wellcraftkitchens.com or call +1 (703) 991-7484. Let’s create a space that delights your family and protects your savings.
Expert Consultation & Free Online Video Design Appointments
Your dream space begins with a conversation. We make it easy to explore possibilities through flexible consultation options that fit your schedule. Choose between virtual meetings or showroom visits – both designed to kickstart your project with clarity.
Virtual Design Services for Your Convenience
See your ideas come alive without leaving home. Our video consultations work on any device – laptop, tablet, or phone. Share photos of your current layout, discuss storage needs, and watch as we generate 3D models in real time. One client recently said, “It felt like magic watching my empty walls transform into my perfect cooking zone!”
During these sessions, we’ll review:
- Material samples shipped to your door
- Color palettes that complement your home
- Smart solutions for awkward corners
In-Person Collaboration by Appointment Only
Prefer face-to-face planning? Visit our Sterling showroom at 23465 Rock Haven Way (Suite 125) for hands-on exploration. Appointment slots ensure our team focuses entirely on your vision. Touch cabinet finishes, test drawer glides, and see lighting options under different conditions.
We’re available Monday-Saturday from 9 AM to 5 PM. Pro tip: Bring measurements and inspiration photos to make the most of your visit. Whether virtual or in-person, our goal remains helping you create a functional space that sparks joy daily.
Ready to begin? Call +1 (703) 991-7484 or email info@wellcraftkitchens.com. Let’s turn those Pinterest ideas into your reality.
Our Exceptional Materials and Hardware Choices
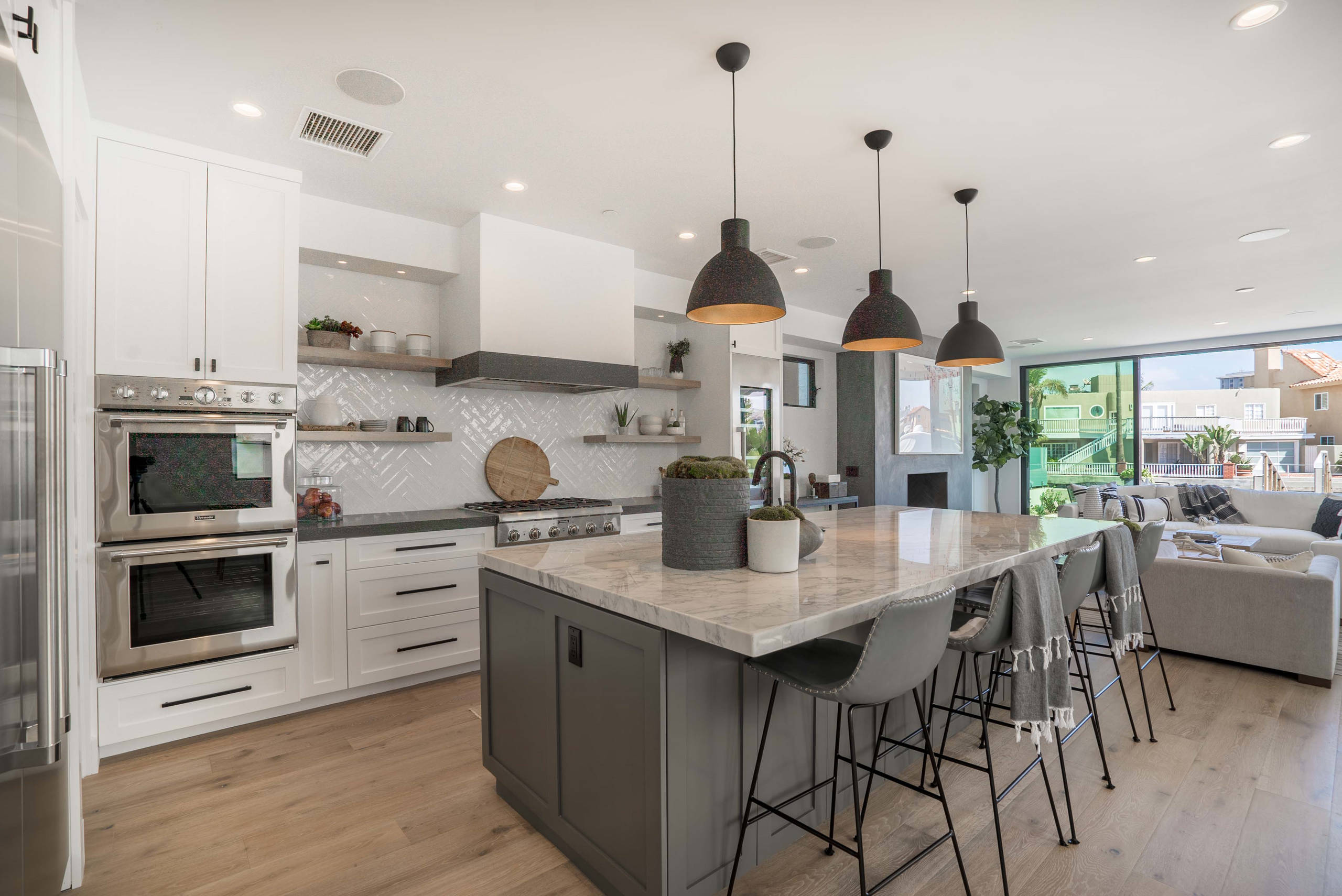
What separates a good space from a great one? Thoughtful material selection paired with precision craftsmanship. We curate surfaces and components that balance beauty with everyday resilience, ensuring your investment stands the test of time.
Premium Cabinetry and Finishes
Every door and drawer reflects your style while meeting life’s demands. Choose from solid hardwoods or innovative composites that resist warping. Soft-close hinges and full-extension glides ensure hardware works smoothly for years.
Reliable Installation and Service
Our licensed teams handle installations with military-grade precision. They protect your home during work and leave it spotless afterward. All labor comes with a one-year warranty for peace of mind.
Visit our Sterling showroom at 23465 Rock Haven Way (Suite 125) to explore textured finishes and test drawer mechanisms. Open Monday-Saturday by appointment – touch, feel, and fall in love with possibilities. Ready to begin? Call +1 (703) 991-7484 today.
FAQ
Can you help us find design inspiration?
Absolutely! We offer virtual and in-person design services to explore layouts, color schemes, and innovative ideas. Our goal is to transform your space into a functional, beautiful area that fits your family’s daily life.
What options do you offer for cabinetry?
From sleek modern designs to classic shaker styles, we provide custom cabinetry tailored to your preferences. Choose from premium materials, finishes, and hardware to create storage solutions that elevate your home.
Are your countertops both durable and stylish?
Yes! We source high-quality materials like quartz, granite, and marble that combine longevity with aesthetic appeal. Our countertops are designed to withstand daily use while enhancing your room’s overall look.
Do you provide budget-friendly solutions?
We offer competitive pricing and flexible financing options to make upgrades accessible. Transparent quotes ensure no surprises, so you can achieve a fresh, modern space without compromising on quality.
Can we collaborate virtually?
Of course! Our free online video design appointments let you explore ideas from the comfort of your home. For hands-on planning, in-person meetings are available by appointment in Sterling, VA.
How long does a typical project take?
Timelines vary based on scope, but we prioritize efficiency without cutting corners. From concept to completion, we keep you informed at every step to ensure a smooth, stress-free experience.
What sets your materials apart?
We partner with trusted brands to deliver cabinets, countertops, and hardware built to last. Every product is chosen for its durability, style, and ability to enhance your daily routine.

