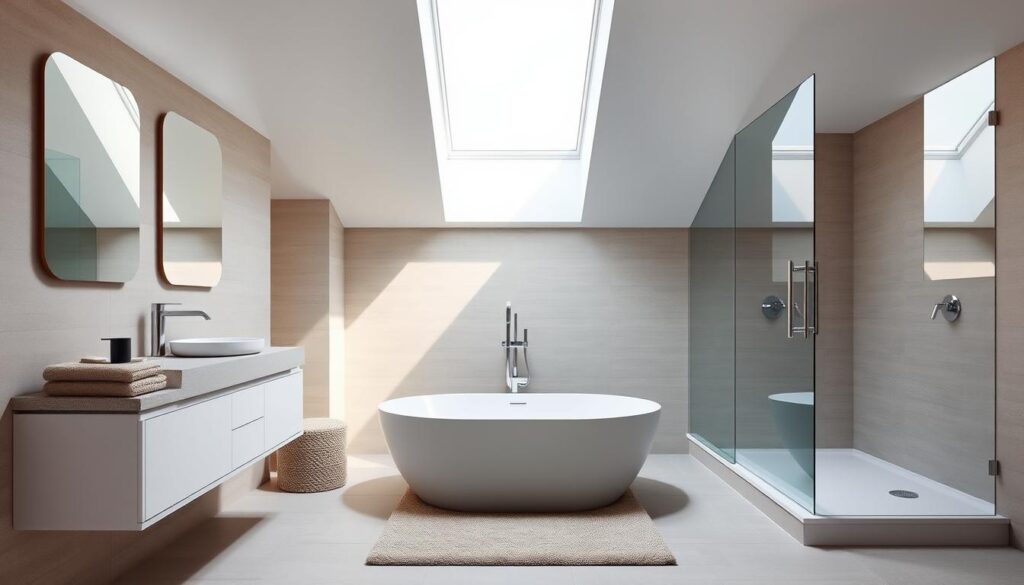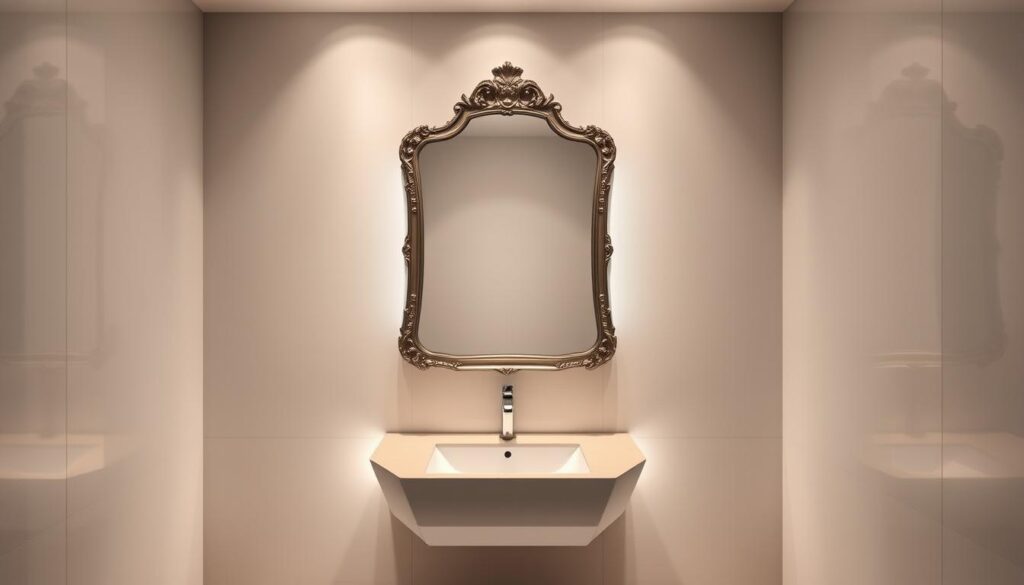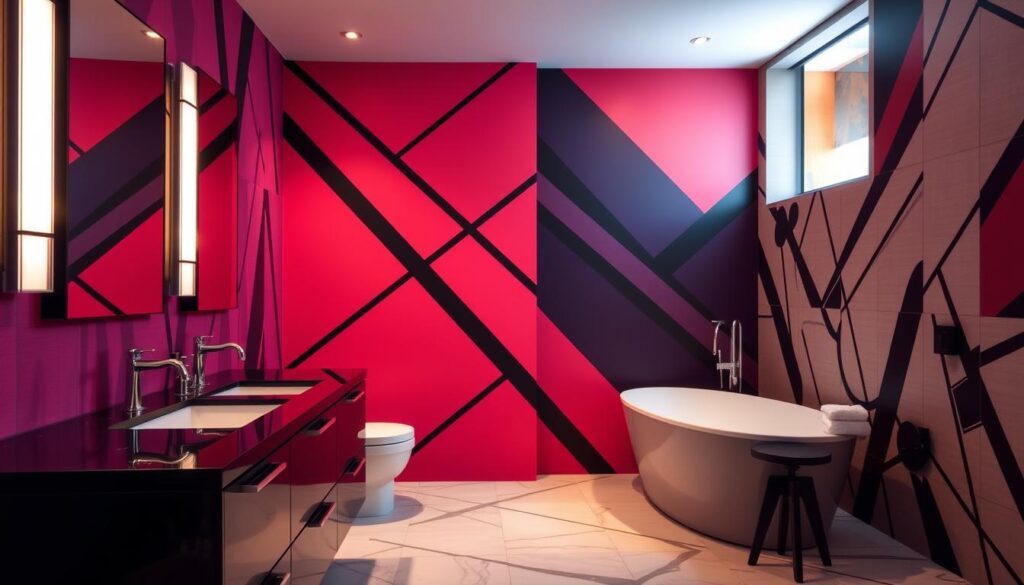Did you know over 60% of homeowners feel their bathrooms lack functionality? Yet even compact areas can become stunning retreats with smart design. At WellCraft Kitchens, we specialize in turning tight layouts into efficient, stylish spaces that work harder for you.
Our team combines creative problem-solving with practical solutions to maximize every inch. We’ve helped families across Virginia reimagine their homes through clever storage ideas, light-enhancing techniques, and space-saving fixtures. Whether refreshing a powder room or overhauling a main bath, we tailor designs to your lifestyle.
Transformations start as low as $1,000 for targeted upgrades. For full renovations, $5,000 typically covers premium materials and professional installation. While DIY options exist, our guidance ensures lasting quality and seamless execution.
Key Takeaways
- Strategic design maximizes functionality in limited areas
- Custom solutions address storage and lighting challenges
- Budget-friendly options suit various renovation scopes
- Professional expertise prevents costly layout mistakes
- Showroom consultations available in Sterling, VA
Ready to explore possibilities? Visit our by-appointment showroom at 23465 Rock Haven Way or call +1 (703) 936-9704. Let’s create a bathroom that feels spacious, luxurious, and uniquely yours.
Understanding the Essentials of a Small Bathroom Remodel
Compact spaces hold incredible potential when approached with intentional design. At WellCraft Kitchens, we’ve found that focused upgrades in these areas deliver outsized rewards – both in daily enjoyment and long-term home value.
Why We Love Compact Bathroom Transformations
Our team thrives on the creative challenge these projects present. Limited square footage pushes us to innovate, resulting in solutions like hidden storage compartments and multi-functional fixtures that surprise clients with their practicality. The scale allows for splurges on luxurious tile or custom vanities without breaking budgets.
Key Benefits of Focused Renovations
Strategic updates in tight spaces yield remarkable results:
- Higher ROI than larger projects (up to 62% according to industry reports)
- Faster completion times – most projects finish within 2-3 weeks
- Reduced material costs through precise measurements and planning
One client recently told us, “I never imagined my cramped bathroom could feel this spacious!” That’s the power of smart layout adjustments and vertical storage solutions working together.
Ready to explore your possibilities? Call +1 (703) 936-9704 or email info@wellcraftkitchens.com to schedule your personalized consultation. Let’s transform how you experience your home – one clever detail at a time.
Innovative Design Ideas for Small Bathrooms
Innovative approaches can redefine even the most confined areas. At WellCraft Kitchens, we transform spatial limitations into opportunities for creative expression and smart functionality.
Maximizing Square Footage with Clever Layouts
Every inch matters when reworking tight spaces. We prioritize vertical solutions like floor-to-ceiling tile patterns and tall storage units that draw eyes upward. One client marveled, “Our once-cramped area now feels like a boutique hotel!”

Strategic layout changes often yield dramatic results. Swapping swing doors for space-saving pocket designs frees up 5-7 square feet instantly. We frequently reposition fixtures to improve traffic flow, creating zones that feel intentional yet unobtrusive.
Creative Use of Bold Colors and Textures
Contrary to popular belief, vibrant hues can expand perceptions when applied thoughtfully. Our designers use semi-gloss white finishes to amplify light, then introduce jewel-toned accents through removable elements like towels or artwork.
Textured matte tiles in neutral palettes add depth without visual clutter. Reflective surfaces strategically placed near light sources bounce illumination across the room. As one homeowner noted, “The metallic mosaic behind our vanity makes the whole space sparkle!”
Ready to explore possibilities? Our Sterling design team welcomes visits Monday-Saturday at 23465 Rock Haven Way. Call +1 (703) 936-9704 to discuss your vision – let’s craft a retreat that exceeds expectations.
Clever Storage Solutions and Wall Storage Ideas
Smart storage transforms cramped areas into functional retreats. Our designers focus on vertical surfaces to unlock hidden potential while maintaining clean sightlines.
Floating Vanities and Custom Shelving
Wall-mounted vanities create airy spaces below while offering generous storage. We recently installed a 24-inch floating unit that holds towels, cleaning supplies, and a built-in laundry hamper. Clients love how these designs make floors appear larger – one remarked, “It’s like gaining square footage without construction!”
Custom shelving adapts to unique wall shapes and user needs. We combine:
- Recessed niches between studs
- Glass-front upper cabinets
- Adjustable ladder-style racks
Organizing with Slim Cabinets and Hooks
Narrow-profile units prove storage doesn’t require depth. Our 6-inch deep medicine cabinets hold 30% more items than standard models through smart interior layouts. Vertical hook arrays on door backs keep robes and towels within reach yet out of view.
We balance concealed and display storage using:
- Magnetic spice racks for toiletries
- Fold-down ironing boards behind mirrors
- Retractable drying racks above tubs
See these space-maximizing ideas in person at our Sterling showroom (23465 Rock Haven Way, Suite 125). Our design team helps you choose solutions that fit both your walls and lifestyle perfectly.
Lighting, Mirrors, and Illusion Techniques
Light holds transformative power in compact areas. Our team crafts environments where illumination and reflection work together to make space feel expansive and inviting. Through strategic combinations of fixtures and surfaces, we combat shadows while enhancing visual depth.

Layering Lighting for a Brighter Space
We design three-tiered lighting systems that adapt to your daily rhythm. Ambient ceiling fixtures provide overall brightness, while LED strips under vanities eliminate dark corners. One client shared, “The adjustable sconces let me switch from morning prep to evening relaxation instantly.”
Our specialists select light fixtures with dual purposes – crystal pendants double as daytime reflectors, and backlit mirrors offer task lighting. Dimmable options maintain ambiance without sacrificing function.
Using Mirrors to Create Depth and Openness
Strategic mirror placement turns limitations into assets. Oversized panels opposite windows create illusion of doubled square footage while amplifying natural brightness. We often use rounded shapes to soften angular rooms and prevent a boxy feel.
Recent projects feature:
- Frameless designs that blend seamlessly with walls
- Mirrored medicine cabinets with interior lighting
- Decorative sunburst patterns that distract from room boundaries
Ready to brighten your environment? Our lighting specialists tailor solutions during consultations. Call +1 (703) 936-9704 or email info@wellcraftkitchens.com to schedule your appointment. Let’s transform how you experience your home through intelligent light and reflection.
Budget-Friendly Bathroom Remodeling Tips
Transforming your area on a budget is all about knowing where to invest and where to save. Our team helps homeowners achieve remarkable upgrades without overspending through strategic material choices and phased approaches.
DIY Hacks for Cost Savings
Handy homeowners can tackle 30-40% of renovation tasks safely. We guide clients through projects like painting cabinets or installing shelving, while handling complex electrical work ourselves. One client saved $800 by refinishing their vanity instead of replacing it!
- Source trim materials at local lumber yards (50% cheaper than chain stores)
- Keep existing plumbing layouts to avoid costly pipe rerouting
- Use peel-and-stick tiles for temporary backsplash updates
Smart Fixture Choices and Material Alternatives
Prioritize visible elements that make lasting impressions. We recommend splurging on statement faucets while using luxury vinyl plank flooring that mimics pricier materials. Our designers recently created a marble-look shower using ceramic tiles at 1/3 the cost.
- Choose pre-fabricated shower kits over custom builds
- Opt for acrylic tubs instead of heavy cast iron
- Use beadboard panels rather than full-wall tiling
Our phased approach lets you spread costs over time. Start with lighting upgrades and paint, then add premium fixtures later. Remember to budget 15-20% extra for unexpected needs. Ready to plan? Call +1 (703) 936-9704 for tailored cost-saving strategies.
Incorporating Bold Colors and Dramatic Patterns
Vibrant hues and striking patterns can revolutionize even the most modest spaces. Our designers break conventional rules to create environments where color becomes an architectural element. We’ve discovered that daring choices in compact areas often yield the most memorable transformations.

Accent Walls and Unique Tile Designs
One bold wall transforms entire rooms into artistic statements. We recently wrapped a shower area in emerald-green subway tiles that became the client’s favorite feature. Horizontal layouts work particularly well, stretching narrow areas visually while adding modern flair.
Our team balances vibrant accents with neutral backdrops for harmony. A navy-blue feature wall paired with crisp white trim makes spaces feel both cozy and airy. For tile installations, we often recommend:
- Oversized geometric patterns that command attention
- Textured surfaces adding depth without clutter
- Metallic finishes reflecting light throughout the room
Using Patterns to Enhance Visual Depth
Large-scale motifs create illusions of expanded space better than busy prints. We recently used tropical-leaf wallpaper behind a vanity, making the wall appear recessed. Clients love how these elements “trick the eye” while expressing personal style.
Strategic pattern placement guides sightlines effectively. Vertical stripes on shower walls draw eyes upward, while checkerboard floors anchor the design. Our experts help select statement pieces that:
- Complement existing fixtures through color matching
- Use repeating motifs to establish rhythm
- Incorporate timeless elements for lasting appeal
Ready to experiment with daring designs? Visit our Sterling showroom at 23465 Rock Haven Way or call +1 (703) 936-9704. Let’s craft a space where every detail tells your story.
Inspiring Before and After Renovation Stories
True transformations happen when vision meets expertise. We’ve witnessed outdated spaces evolve into stunning retreats that redefine how homeowners experience their daily routines. Our portfolio showcases the power of strategic planning paired with inventive design solutions.
Real-life Transformations We’ve Experienced
One memorable project involved a 1970s-era space with peeling plywood walls and a cramped layout. By reconfiguring fixtures and installing custom floating shelves, we created a bright, functional oasis within a $7,500 budget. The homeowner shared, “I finally have a retreat that matches my modern lifestyle!”
Another renovation challenge featured a narrow layout with limited natural light. Our team installed a skylight-tube system and vertical storage, turning the confined area into an airy sanctuary. These successes prove even the most challenging spaces hold hidden potential.
We specialize in solutions that deliver:
- Increased functionality through smart spatial planning
- Enhanced visual appeal using light-reflective materials
- Budget-conscious upgrades with premium finishes
Our approach consistently delivers 20-30% higher ROI than average renovations. Recent clients saw their home values increase significantly while gaining daily enjoyment from their revitalized spaces.
Ready to see what’s possible for your home? Call +1 (703) 936-9704 or visit our Sterling showroom. Let’s explore how we can transform your vision into reality through thoughtful design and precise execution.
Small Bathroom Remodel: Practical Steps for Renovation
Successful transformations begin with thoughtful preparation. Our process ensures your vision becomes reality through careful coordination and expert guidance. Let’s navigate your project together, from initial concept to final installation.
Step-by-Step Planning and Scheduling
We kick off every small bathroom remodel with a 360-degree evaluation. Our team documents measurements, analyzes plumbing layouts, and discusses your must-have features. This foundation helps create achievable timelines and budgets with built-in contingency buffers.
Key phases include:
- Material selection meetings at our Sterling showroom
- Precise work scheduling to minimize household disruption
- Weekly progress updates with photo documentation
Contacting Us for Appointments and Consultations
Ready to start your stress-free renovation? Visit our design center at 23465 Rock Haven Way, Suite 125 or call +1 (703) 936-9704. We reserve dedicated 90-minute slots Monday-Saturday to focus entirely on your project.
During consultations, we’ll:
- Review 3D renderings of proposed layouts
- Provide material samples for hands-on evaluation
- Outline phased payment options
Let’s transform your space through intentional design and flawless execution. Your dream bathroom awaits – we’ll handle the heavy lifting.
FAQ
What storage options work best for tight layouts?
Floating vanities free up floor space, while recessed shelving near the shower or toilet keeps essentials handy. Slim cabinets above the door or corner hooks for towels maximize every inch without clutter.
Are bold colors too risky for limited square footage?
Not at all! A single accent wall with geometric tiles or a vibrant paint shade adds personality. Pair bold hues with neutral tones on other surfaces to balance drama and keep the room from feeling cramped.
Can we upgrade fixtures without a full renovation?
Absolutely. Swapping outdated faucets, showerheads, or lighting for modern, water-efficient models instantly refreshes the look. Consider slim-profile vanities or a glass shower panel to modernize without major construction.
How do layered lighting techniques improve functionality?
Combining ambient ceiling lights, task lighting around mirrors, and accent LEDs under shelves ensures even illumination. Dimmer switches add flexibility, creating a spa-like atmosphere while enhancing practicality.
What’s the first step in planning a renovation?
Start by assessing your priorities—whether it’s expanding storage, improving flow, or updating finishes. We recommend scheduling a consultation to discuss layout sketches, material samples, and timelines tailored to your vision.

