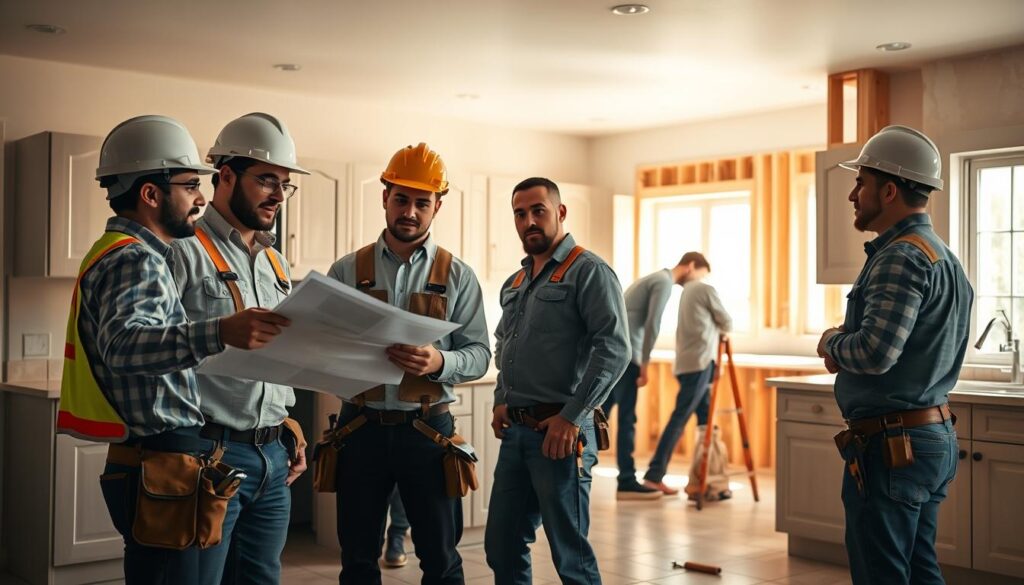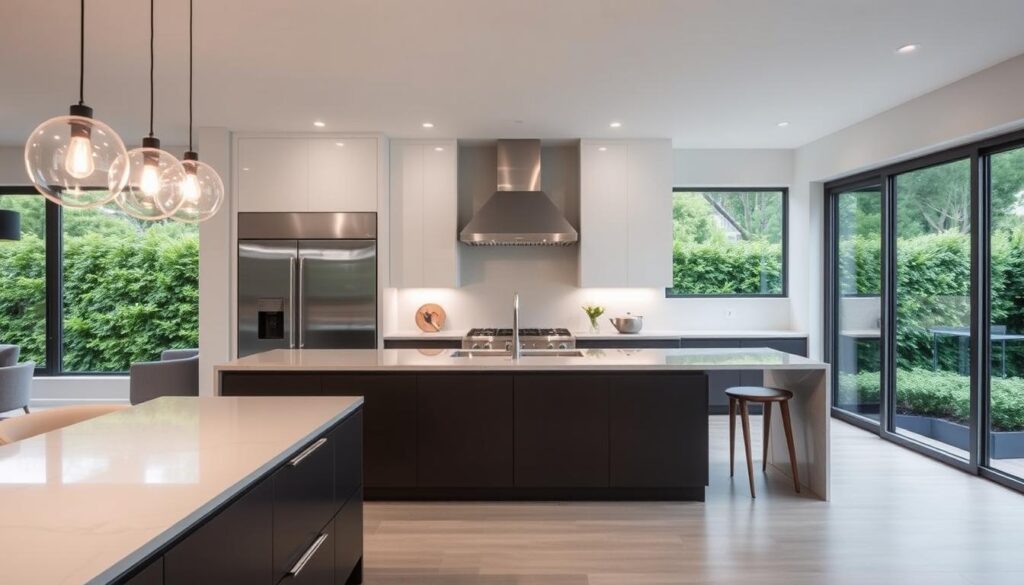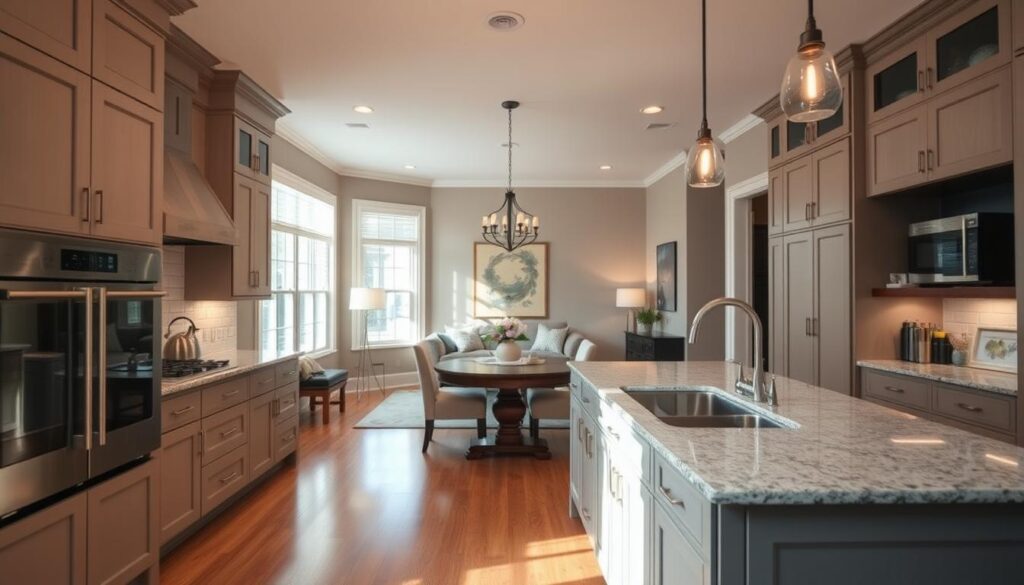Did you know the average family spends over 400 hours a year in their kitchen? This space isn’t just for cooking it’s where memories are made, homework gets done, and friends gather. At WellCraft Kitchens, our expert kitchen remodeling services transform high-traffic areas into beautiful, functional hubs that reflect your unique lifestyle and stand the test of time.
As a licensed and insured general contracting company, we serve homeowners in Chester County PA, Lancaster County PA, and New Castle County DE. Our team focuses on tailored solutions, whether you’re reimagining your entire layout or upgrading key features. We prioritize clear communication and craftsmanship to ensure every detail aligns with your vision.
Transforming your home requires trust. That’s why we handle projects from initial design to final walkthrough, keeping you informed at every step. With fair pricing and a commitment to quality, we make renovations feel effortless. Ready to create a space that works as hard as you do?
Key Takeaways
- Licensed and insured experts handle every project for guaranteed quality
- Custom designs tailored to your family’s needs and budget
- Serving homeowners across three counties in Pennsylvania and Delaware
- Full-service approach from planning to completion
- Transparent communication throughout the renovation process
Call us at +1 (703) 991-7484 or email info@wellcraftkitchens.com to start your home’s transformation today.
Welcome to Our Remodeling Hub
Your dream space starts with a conversation. We’ve designed multiple ways to begin your journey, whether you prefer quick calls or face-to-face meetings. Let’s explore how we can bring your vision to life.
Connect With Us: Phone and Email
Reach our team directly at +1 (703) 991-7484 for immediate assistance. Prefer typing? Email info@wellcraftkitchens.com with your questions – we respond within 24 hours. Many customers find these options perfect for initial discussions about timelines or design ideas.
Visit by Appointment: Location and Hours
Our Sterling showroom at 23465 Rock Haven Way lets you touch materials and see samples firsthand. We’re available Monday-Saturday from 9 AM to 5 PM by appointment. This system ensures you get undivided attention during your visit.
| Contact Method | Details | Availability |
|---|---|---|
| Phone | +1 (703) 991-7484 | Mon-Sat: 9 AM – 5 PM |
| info@wellcraftkitchens.com | 24/7 Response | |
| In-Person | 23465 Rock Haven Way | By Appointment |
When you schedule your free estimate, we’ll discuss layout possibilities and budget-friendly options. Our Virginia location serves the broader DC metro area, making us accessible yet focused on personalized service. Let’s create something extraordinary together!
Our Licensed, Insured, and Experienced Team
Building spaces families love takes more than tools—it demands proven expertise. Since 2012, we’ve transformed homes across Pennsylvania and Delaware, mastering projects from cozy updates to full-scale renovations. Our secret? A dedicated crew that treats every home like their own.

Decades of Hands-On Expertise
We’ve tackled everything from basement conversions to whole-home makeovers. One client put it best: “They spotted plumbing issues we’d missed—saved us thousands!” This insight comes from working with:
- State-licensed HVAC specialists
- Certified electricians
- Master plumbers
Our years of experience mean we coordinate these experts seamlessly. No scheduling conflicts. No code violations. Just smooth transformations that stand the test of time.
Trusted Local General Contractors
Your peace of mind matters. That’s why we carry:
| Coverage Type | Protection Details | Why It Matters |
|---|---|---|
| Liability Insurance | $2M property damage coverage | Safeguards your home during work |
| Worker’s Comp | Full medical protection | Keeps everyone accident-free |
| Bonding | Project completion guarantee | Ensures we finish what we start |
We’re not just contractors—we’re neighbors who care about quality work. As one longtime client shared:
“Their team transformed our dated ranch into a modern marvel without breaking our budget.”
Custom Kitchen Remodeling Services
Your home’s central hub deserves more than just a facelift—it needs smart design. This busy area hosts everything from quick breakfasts to holiday feasts, requiring layouts that adapt to your rhythm. We focus on creating multifunctional spaces where practicality meets personal style.

Tailored Design Solutions for Your Space
Every family interacts with their central area differently. Some need baking stations with kid-friendly zones, while others prioritize entertainment-ready islands. Our designers assess traffic patterns, storage needs, and lighting requirements to craft layouts that work harder than standard plans.
We guide you through material selections, comparing durability against aesthetic appeal. Quartz countertops might suit busy households, while hardwood floors add warmth. Smart storage solutions like pull-out pantries or corner cabinets maximize every inch, regardless of your room’s dimensions.
Modern Appliances, Cabinets & Finishes
Today’s appliances blend efficiency with sleek profiles. We install energy-saving models that match your cooking habits, from pro-style ranges to integrated refrigerators. Cabinetry choices range from classic shaker styles to handleless designs, all built with long-lasting hardware.
Finishes tie everything together. Backsplash tiles protect walls while adding personality, and under-cabinet lighting creates ambiance. Whether you prefer matte black faucets or brass accents, we ensure every detail enhances your space’s functionality and charm.
Comprehensive Home Renovation Solutions
Homes evolve as families grow. We craft spaces that adapt to life’s changes through smart design and structural improvements. Our approach blends functionality with aesthetics, ensuring every update enhances daily living.

Whole-Home Transformations Made Simple
From foundation repairs to layout overhauls, we handle projects of any scale. Recent work includes:
- Opening walls to create airy living areas
- Upgrading flooring systems for better durability
- Modernizing electrical networks for smart home integration
One client’s colonial revival needed extensive updates. We redesigned their main level, adding a coffee bar nook and refinishing original hardwood floors. The result? A seamless blend of historic charm and modern convenience.
| Project Type | Key Features | Ideal For |
|---|---|---|
| Full Home Renovation | Structural updates, system upgrades, cohesive design | Growing families, historic properties |
| Bathroom Remodel | Accessible showers, custom storage, spa lighting | Aging-in-place needs, luxury seekers |
Bathrooms become personal retreats with our design expertise. We install zero-entry showers with slip-resistant tiles and energy-efficient LED lighting. Barn doors save space while adding character—perfect for powder rooms or master suites.
Every renovation considers how spaces connect. We ensure new layouts improve traffic flow and maintain your home’s architectural integrity. Let’s make your house work smarter for your lifestyle.
Personalized Consultation and Transparent Process
Every successful home transformation begins with understanding your vision. Our team starts by listening to your goals during a no-obligation meeting. We explore your priorities, from storage needs to aesthetic preferences, ensuring every decision aligns with your lifestyle.

Scheduling Your Free Estimate
Book your complimentary consultation at your convenience—we’ll visit your home or meet virtually. During this session, we’ll outline realistic timelines and project phases, from demolition to final inspections. You’ll receive a clear breakdown of average costs for materials and labor, helping you make informed choices.
Our pricing model eliminates guesswork. We itemize expenses like cabinet installations and lighting upgrades, comparing options across different budget levels. One client recently shared: “The cost comparison helped us prioritize where to splurge and where to save.”
We handle all permit applications and code compliance checks, streamlining the process. Weekly updates keep you informed about progress and any adjustments. Whether you’re planning a minor refresh or major overhaul, our team remains available to answer questions throughout the journey.
| Consultation Phase | Key Deliverables | Your Benefits |
|---|---|---|
| Initial Meeting | Customized scope outline | Clear understanding of possibilities |
| Estimate Review | Itemized cost breakdown | Budget confidence |
| Project Launch | Permit documentation | Stress-free compliance |
Transparency doesn’t end when work begins. We provide real-time access to schedules and supplier orders through our client portal. This approach lets you track milestones and prepare for each phase, creating a collaborative experience from first sketch to final walkthrough.
Showcasing Our Latest Remodeling Projects
True craftsmanship reveals itself in the details. Our portfolio demonstrates how thoughtful design elevates everyday living through purposeful upgrades that blend form and function.
Transformations That Speak Volumes
A recent accessibility project turned a challenging entry into a welcoming space. We installed a 40-foot ramp with slip-resistant surfacing and overhead lighting for nighttime safety. The redesigned stoop now features a decorative stone wall with built-in flower boxes, proving practical solutions can also enhance curb appeal.
In master suites, we create personal retreats. One standout project includes a zero-entry shower with mosaic tile accents and space-saving barn doors. Custom built-in storage around the bathtub maximizes organization without sacrificing style.
Voices From Happy Homeowners
“From consultation to cleanup, their team delivered exceptional service. The clear timeline and tidy worksite made our bathroom upgrade stress-free!”
Clients consistently highlight our commitment to clear communication. One family noted: “They transformed our narrow hallway into a bright, accessible path while preserving its historic charm.” These stories fuel our passion for exceeding expectations.
We measure success by referrals. Many customers would highly recommend us because we treat each job like our own home. Whether modernizing a single room or reimagining entire layouts, quality craftsmanship remains our constant focus.
Maximizing Functionality and Craftsmanship in Every Project
Smart design transforms how families interact with their homes. We balance aesthetics with practicality, creating spaces that feel both inviting and efficient. Every decision—from layout adjustments to finish selections—prioritizes lasting value and daily comfort.
Optimizing Space and Material Quality
Our team approaches kitchen remodeling with precision. We measure twice and cut once, ensuring cabinetry fits flawlessly around unique architectural features. Hidden storage solutions and multi-level islands maximize usable space without compromising style.
Material choices impact longevity. We source countertops and flooring that withstand heavy use while maintaining visual appeal. Through trusted supplier relationships, we often secure exclusive discounts—savings we pass directly to homeowners.
True craftsmanship shows in the details. Perfectly aligned tiles, seamless appliance integration, and smooth cabinet drawers demonstrate our commitment to quality work. These elements combine to create spaces that work harder for your family’s routine.
Ready to experience the difference thoughtful design makes? Let’s enhance your home’s heart with solutions built to last. Your dream kitchen remodel awaits—where every inch delivers value through smart planning and expert execution.
FAQ
What factors influence the cost of a remodel?
Material choices, room size, and structural changes all impact pricing. We focus on transparent budgeting and offer options to align with your goals, whether you’re updating cabinets or reconfiguring layouts for better flow.
Are you licensed and insured for major structural work?
A> Absolutely. Our team holds all required certifications and carries comprehensive insurance. From electrical updates to load-bearing wall modifications, we ensure every change meets local building codes and safety standards.
Can you help source materials like countertops or flooring?
A> Yes! We partner with trusted suppliers to provide quality options that fit your vision and budget. Whether you prefer quartz countertops or hardwood floors, we streamline the selection process.
Do your projects include permit handling?
A> We manage all necessary paperwork and inspections, so you don’t have to. Our team stays updated on local regulations to keep your project on track and compliant.
How do you protect my property during renovations?
A> Dust barriers, floor coverings, and daily cleanup are standard. We treat your space with the same care as our own homes, minimizing disruptions to your daily routine.
What sets your craftsmanship apart?
A> With decades of hands-on experience, we blend technical precision with creative problem-solving. From custom cabinetry to tilework, our focus on detail ensures lasting beauty and functionality.
Can I see examples of past projects?
A> Absolutely! Our portfolio showcases recent transformations, including before-and-after visuals. We’ll also connect you with past clients who can share their experiences.





