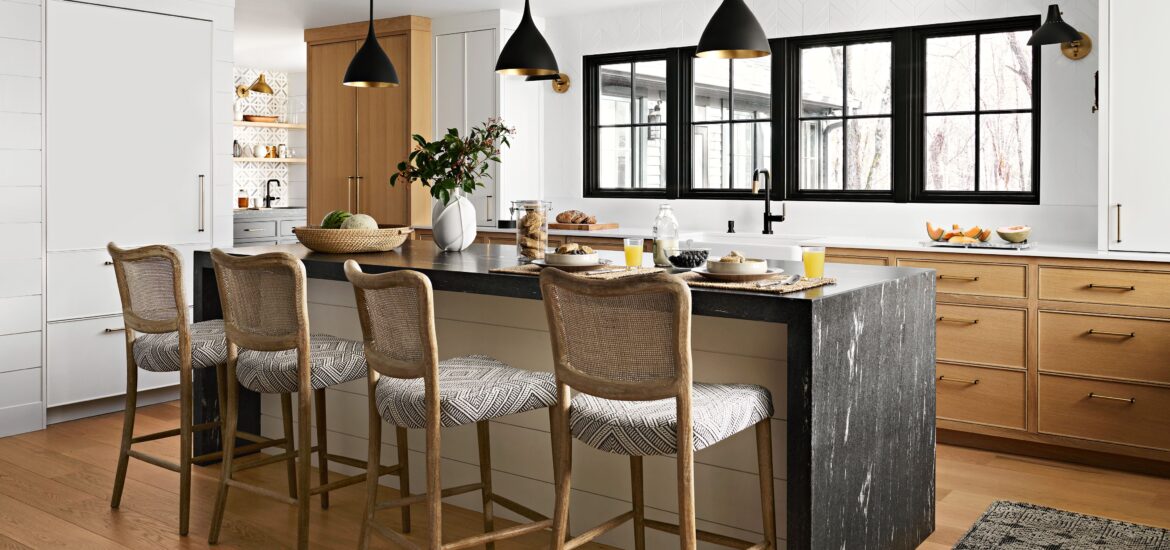Picture this: A family of five gathers around a worn countertop, flour dusting the air as laughter mixes with the sizzle of Saturday morning pancakes. This scene, repeated in homes across America, reminds us why the heart of a house deserves more than just a fresh coat of paint. It needs intentional design that evolves with your life’s rhythm.
We’ve seen how outdated layouts can turn meal prep into a chore. That’s why our process starts by listening to how you actually use your space. Do you host weekly dinner parties? Need room for budding bakers? Every choice—from appliance placement to lighting flows from these conversations. Our professional kitchen remodeling services ensure every detail is tailored to your needs, creating a space that’s both highly functional and beautifully designed.
Modern culinary areas require smart solutions. Hidden outlets for small appliances, ventilation that keeps air fresh, and storage that makes ingredients accessible. These details matter as much as your quartz countertop’s veining. Our team navigates permits and building codes so you can focus on choosing finishes that spark joy.
What truly transforms a house? Spaces that grow with you. A breakfast nook becomes homework central by day. Open shelving turns prized dishes into art. We blend beauty with practicality, creating environments where memories simmer as effortlessly as Sunday gravy.
Key Takeaways
- Personalized layouts adapt to your cooking habits and family dynamics
- Smart storage solutions maintain clutter-free surfaces
- Technical elements like ventilation and electrical systems ensure safety
- Material choices balance durability with visual appeal
- Collaborative planning reduces stress during renovations
Our Approach to Professional Kitchen Remodeling
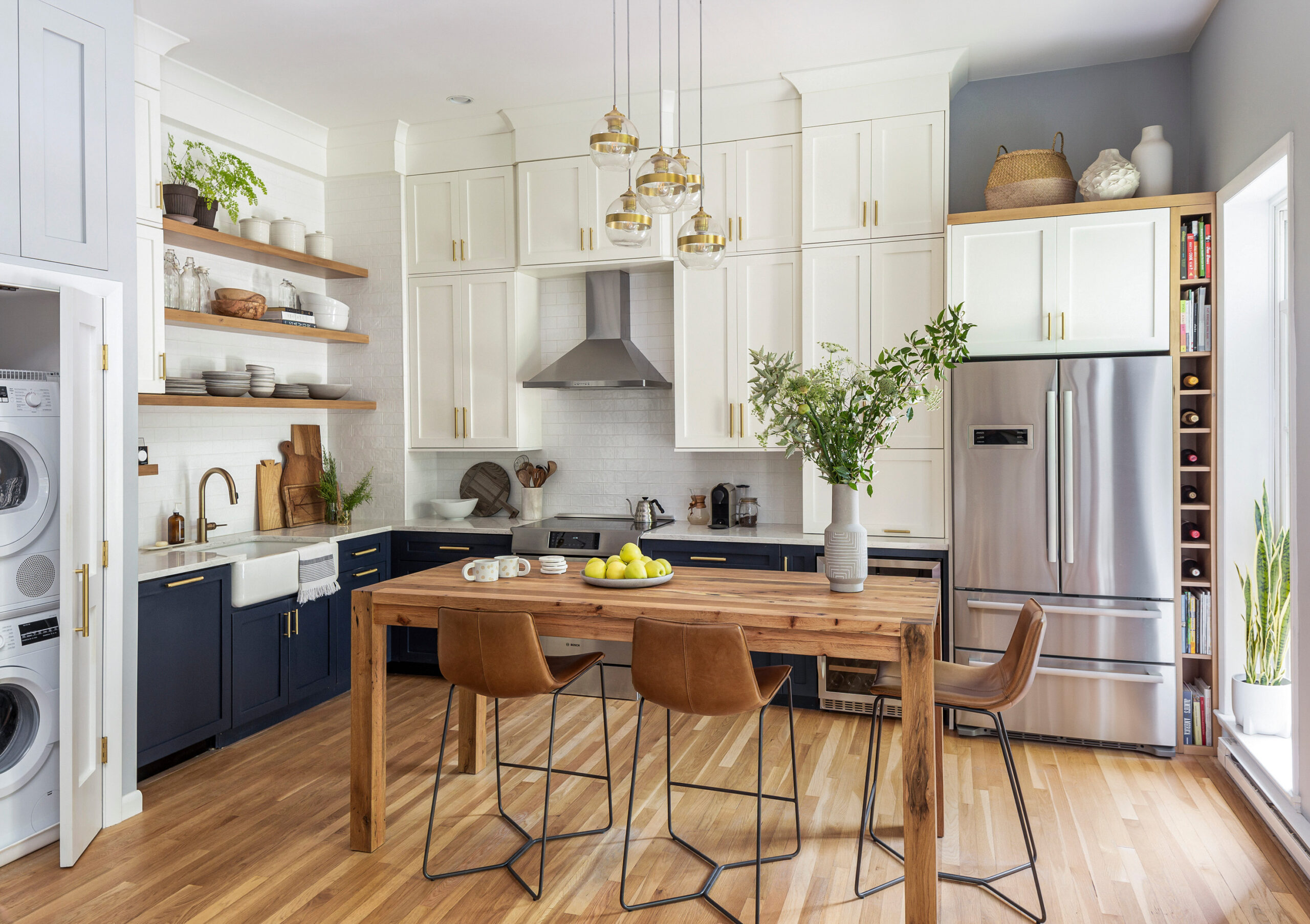
Your culinary space should mirror your life’s rhythm, not fight against it. We start by mapping how you move between stove, sink, and storage – because great functionality begins with understanding your habits.
Our Design Philosophy
Great spaces aren’t just seen – they’re felt. Our team blends ergonomic layouts with materials that age gracefully. We ask questions like: “Do Sunday pancakes require a landing zone for toppings?” or “Where should wine glasses live for easy entertaining?”
| Aspect | Traditional Approach | Our Method |
|---|---|---|
| Layout Planning | Fixed work triangle | Dynamic activity zones |
| Storage Solutions | Standard cabinets | Custom pull-outs & vertical racks |
| Lighting Design | Overhead fixtures only | Layered task + ambient lighting |
Tailored Remodeling Solutions
No two families chop veggies the same way. Left-handed bakers get specialized counter extensions. Coffee enthusiasts receive built-in bean stations. We treat your vision as the blueprint, then add technical expertise to make it work.
Our three-phase process ensures clarity:
- Discovery sessions mapping meal routines
- 3D renderings showing traffic flow
- Material samples tested in your actual light
Benefits of a Professional Kitchen Remodel
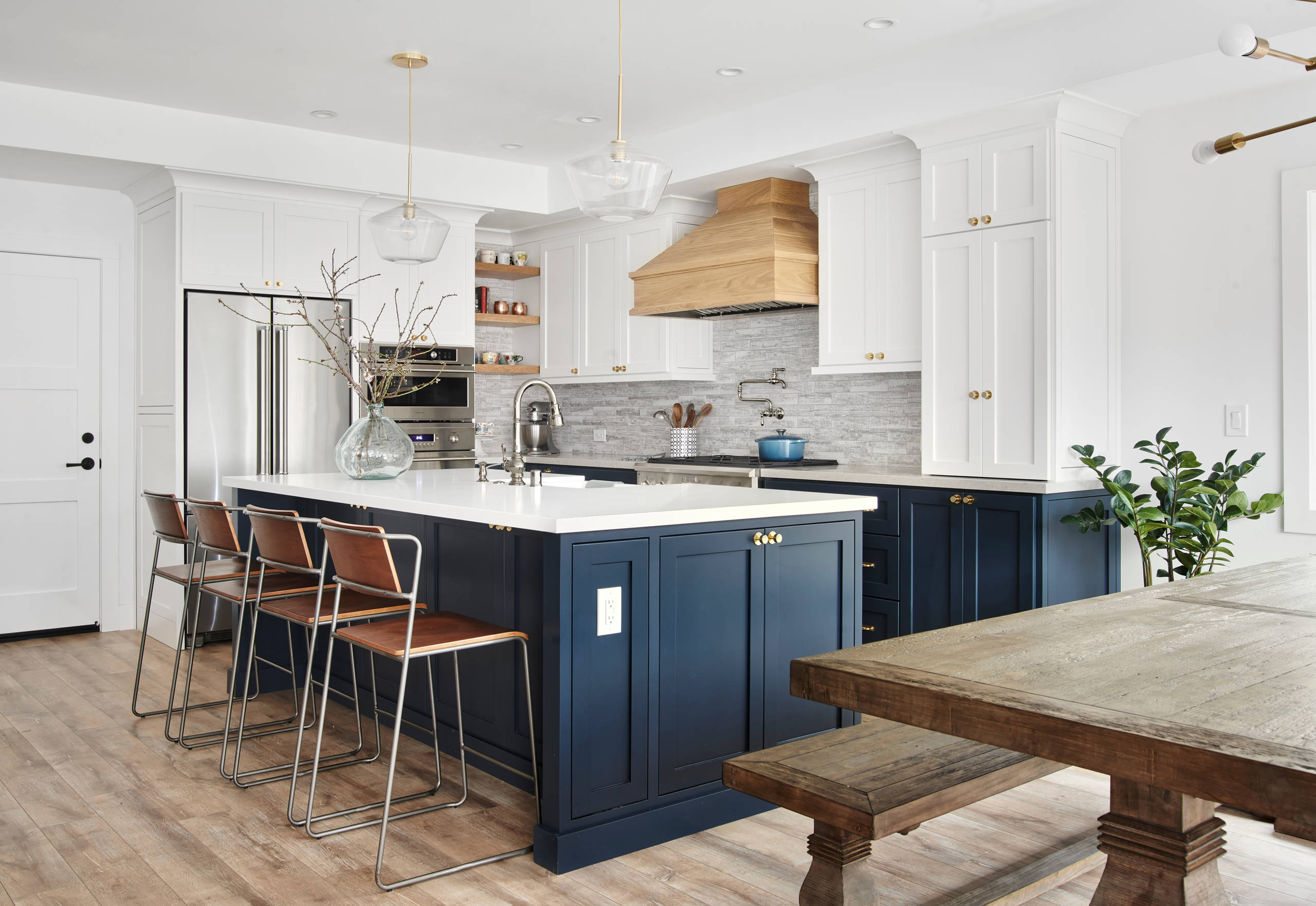
Ever opened three drawers to find a spatula? That’s why thoughtful upgrades matter. A strategic refresh transforms daily routines while boosting your property’s appeal. We focus on solutions that serve you now and attract future buyers.
Decades of Know-How in Action
Our team’s collective experience spans thousands of projects. We’ve seen how improper venting ruins cabinetry and why outlet placement makes or breaks functionality. This knowledge lets us:
- Anticipate structural challenges before walls come down
- Source materials balancing cost and durability
- Integrate code requirements seamlessly
Built to Last, Designed to Impress
Quality isn’t just visible – it’s measurable. We track 37 quality checkpoints during installations. Compare traditional methods with our approach:
| Element | Typical Results | Our Standards |
|---|---|---|
| Cabinet Installation | Gaps up to 1/4″ | Precision-aligned (≤1/16″) |
| Appliance Integration | Visible seams | Flush finishes with hidden vents |
| ROI Potential | 60-75% recoup | 82-95% recoup (market-dependent) |
Homes with our renovations sell 23% faster in competitive markets. That’s the power of details like soft-close drawers that still function flawlessly after 10,000 cycles. We protect your investment through meticulous work – and back it with transferable warranties.
Design and Renovation: From Concept to Completion
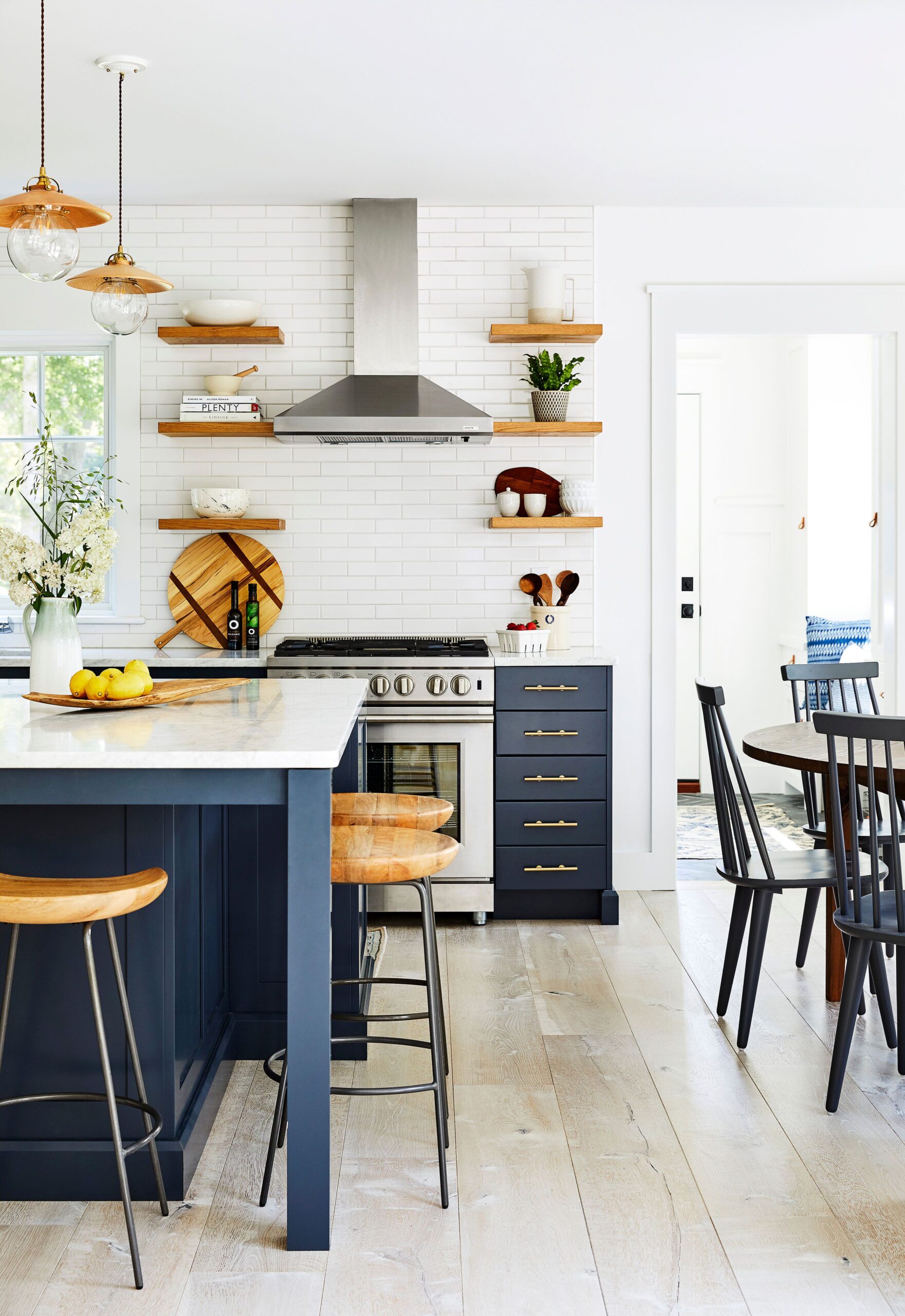
Every great space begins with a spark of inspiration. We help transform your vision into reality through collaborative planning that respects your unique lifestyle. Our method combines creative exploration with technical precision.
Inspiration and Idea Gathering
Start by collecting images that make your heart race – glossy magazine spreads, digital mood boards, or snapshots from friends’ homes. These visual cues help us understand your aesthetic preferences before we discuss cabinet finishes. Studies show 68% of homeowners feel more confident in design choices when using physical samples alongside digital tools.
Step-by-Step Design Process
Our three-phase system ensures clarity:
- Discovery sessions mapping meal routines and social habits
- Interactive 3D models showing traffic patterns
- Material swatches tested in your natural light
We use augmented reality tools to visualize tile layouts on your actual walls. This approach reduces decision fatigue while ensuring functional flow. Clients typically review 2-3 layout variations before finalizing their plan.
The selection phase becomes stress-free with our curated material libraries. Touch marble countertops, test drawer glides, and compare paint sheens side-by-side. We prioritize options that withstand daily use while maintaining visual appeal.
From permit applications to final walkthroughs, our team manages every detail. You’ll receive weekly progress updates with photos and milestone checklists. This transparency keeps projects on schedule – 89% of our renovations finish within 5 days of original timelines.
Planning, Budgeting, and Permitting Your Remodel
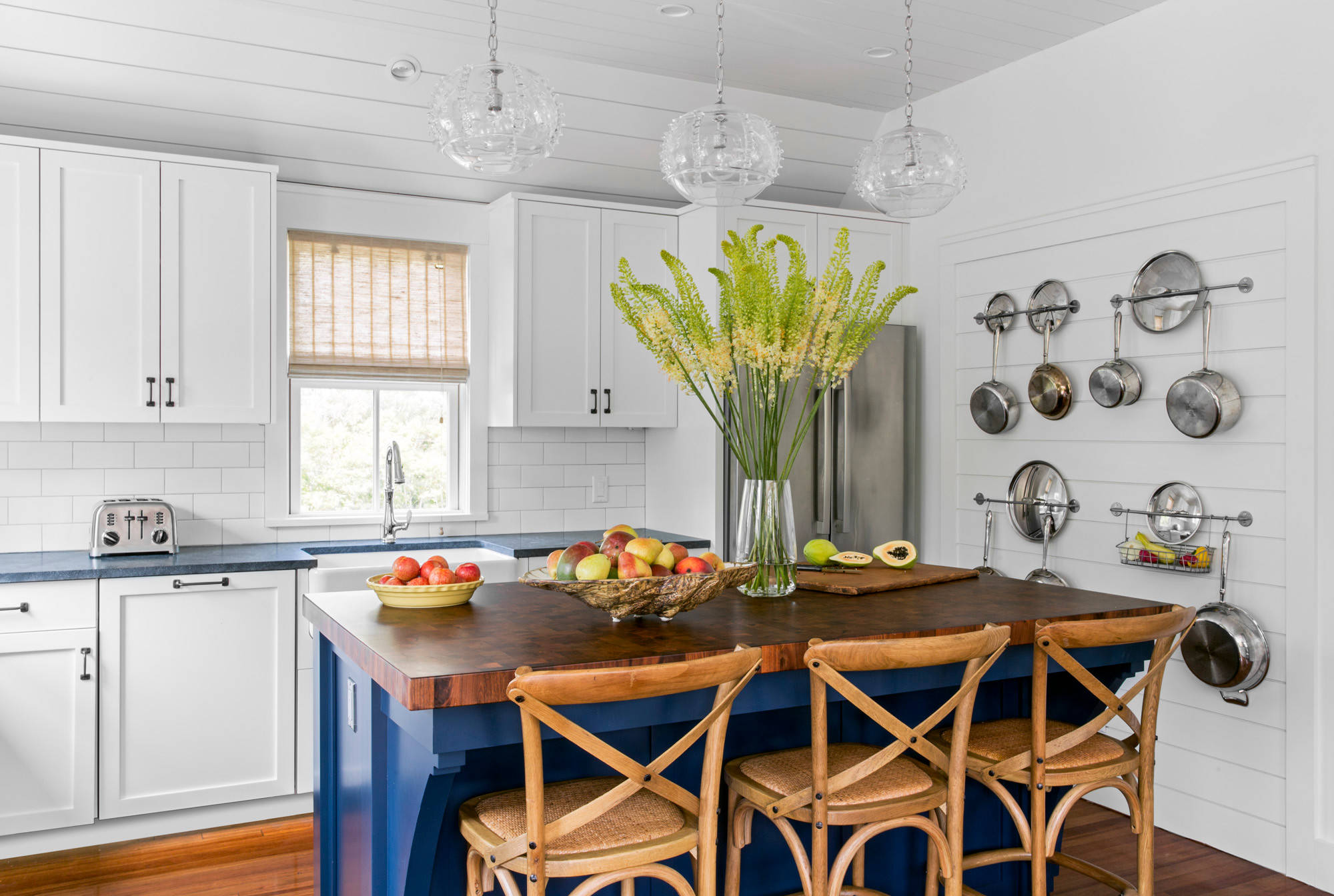
Navigating the financial and legal aspects of a renovation doesn’t have to feel overwhelming. Smart preparation turns complex processes into manageable steps. Money magazine notes:
“Allocating 10-15% of your home’s value creates budgets that enhance functionality without overcapitalizing.”
Realistic Budgeting Tips
We transform number-crunching into strategic planning. Our cost breakdowns reveal where funds create maximum impact – whether upgrading appliances or reconfiguring layouts. Angi’s research shows design services range from $5,000-$31,650, but we help you invest wisely based on:
- Your home’s current market value
- Regional material costs
- Long-term maintenance considerations
Unexpected changes happen – that’s why we build 10-15% contingency buffers into every project scope. You’ll know exactly how timeline adjustments affect costs before approving any modifications.
Understanding Permits and Building Codes
Local regulations protect your safety and property value. Our team handles paperwork for electrical upgrades, structural changes, and plumbing work. See how we streamline compliance:
| Common Issues | Our Solutions |
|---|---|
| Missing permits | Pre-submission checklist reviews |
| Code violations | On-site inspections during key phases |
| Approval delays | Direct liaison with building departments |
Projects with proper permits experience 73% fewer delays according to municipal data. We track application statuses daily, ensuring your renovation meets all safety codes while keeping timelines intact.
Choosing the Right Kitchen Contractor
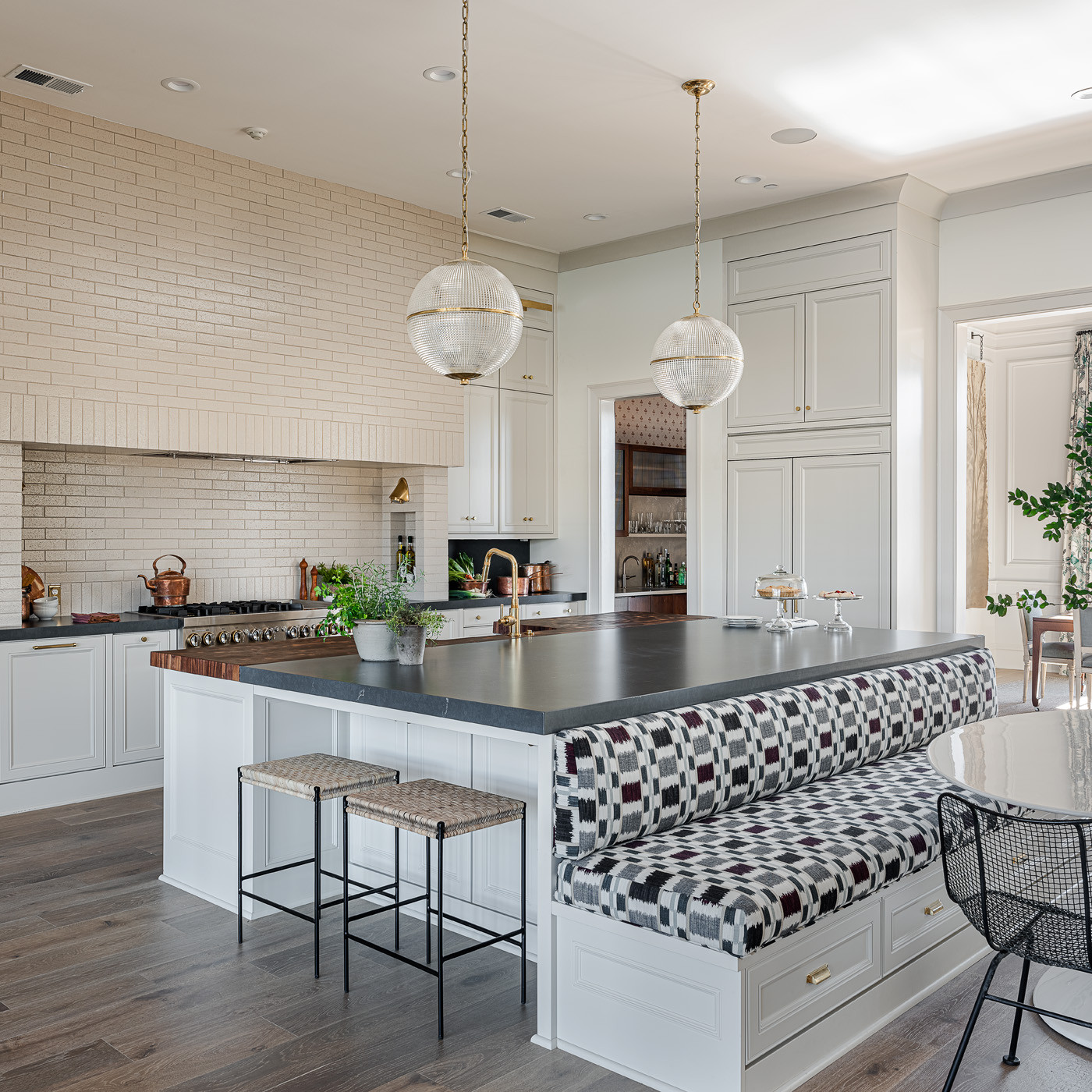
The clatter of pans fades when you find someone who truly understands your vision. Selecting a partner for your culinary space refresh requires equal parts research and intuition. We’ve learned that trust grows through transparency – which starts with verifying expertise.
Checking Credentials and Certifications
Certified Kitchen Designers (CKDs) complete 1,500+ hours of specialized training through the National Kitchen and Bath Association. This rigorous program covers everything from electrical layouts to material durability. Always ask:
- “Can I see your license and insurance certificates?”
- “How do you handle unexpected structural issues?”
Our team maintains active CKD status alongside Builder’s Risk coverage. These credentials aren’t just paperwork – they’re proof we stay current with safety standards and design innovations.
Reviewing Portfolios and Client References
Photos tell half the story. We provide 3-5 client contacts from similar projects so you can hear firsthand about our work ethic. Listen for details like:
- Consistent communication during disruptions
- Respect for budget boundaries
- Cleanup standards post-renovation
One recent client noted:
“They transformed our awkward galley layout into a chef’s dream while keeping our vintage charm intact.”
We welcome your toughest questions about timelines, warranties, and contingency plans. Bring that Pinterest board – let’s discuss how to make it functional for your daily rhythm.
Innovative Trends in Kitchen Design and Finishes
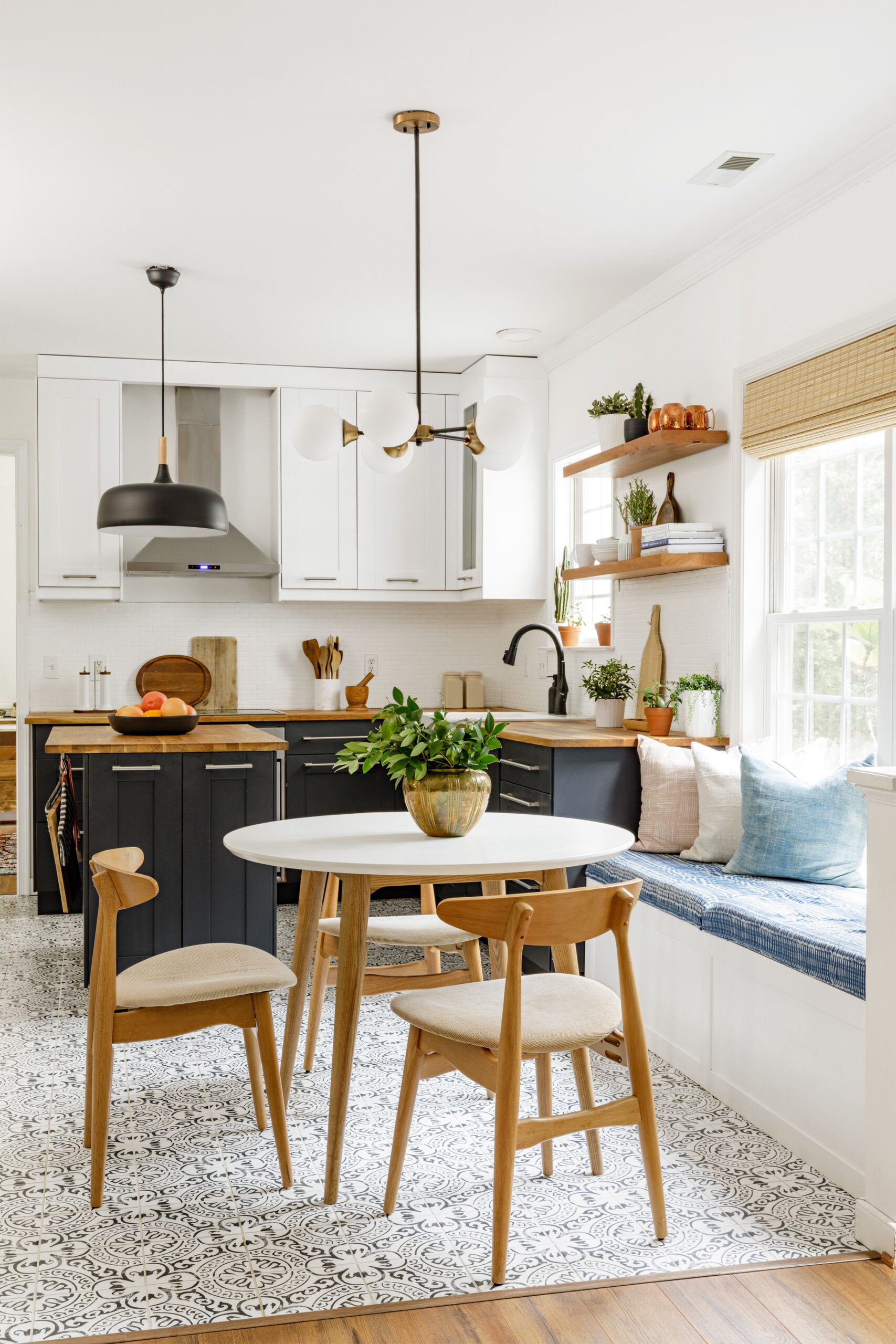
Morning coffee brews automatically as sunlight filters through eco-friendly window treatments. Today’s culinary spaces blend smart functionality with earth-conscious materials, creating environments that adapt to your lifestyle while respecting the planet.
Smart Kitchen Technologies
Voice-activated faucets and refrigerators that text you expiration dates aren’t sci-fi – they’re today’s reality. We integrate systems learning your routines:
- Ovens preheat when you enter the neighborhood
- Lighting adjusts from breakfast brightness to dinner ambiance
- Ventilation syncs with cooking intensity sensors
| Traditional Feature | Smart Upgrade | Benefit |
|---|---|---|
| Basic Range Hood | Auto-adjusting Ventilation | Reduces odors by 68% (ENERGY STAR®) |
| Manual Lighting | Motion-Activated Zones | Cuts energy use by 31% |
| Standard Fridge | Wi-Fi Enabled Inventory Tracking | Reduces food waste by 23% |
Sustainable Materials and Modern Finishes
Beauty now wears a green badge. Our material libraries feature surfaces combining durability with environmental stewardship:
- Countertops from recycled smartphone glass
- Backsplashes using reclaimed factory tiles
- Flooring milled from fast-growing bamboo
| Material | Eco-Benefit | Style Impact |
|---|---|---|
| Low-VOC Paint | 75% fewer emissions | Rich, fade-resistant hues |
| Cork Flooring | Renewable harvest | Warm, sound-absorbing texture |
| Paper Composite | 100% post-consumer | Sleek matte finishes |
These design options prove you don’t choose between ethics and aesthetics. Our clients enjoy spaces where tech simplifies tasks while sustainable materials tell their values story – no compromise required.
Comparing DIY and Hiring Professional Services
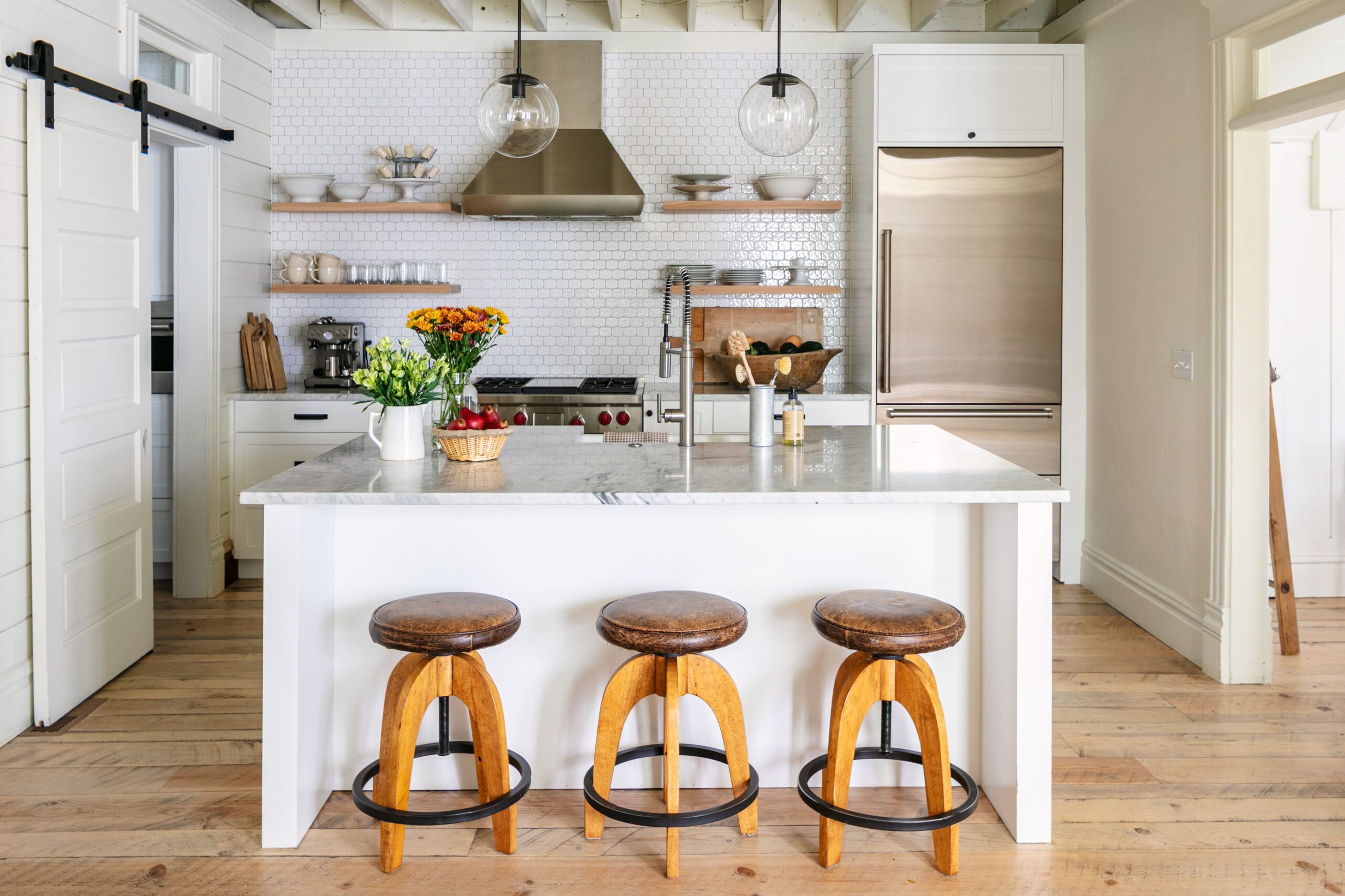
Home improvement shows make weekend projects look effortless, but real-life renovations require careful consideration. We’ve helped hundreds of homeowners navigate this choice – here’s how to decide what’s right for your project.
When DIY Makes Sense
Small-scale updates can be rewarding for hands-on individuals. Painting cabinets or swapping hardware offers immediate visual impact with minimal risk. One client shared:
“Updating our backsplash became a family bonding experience – though we watched 14 YouTube tutorials first!”
These tasks work best when:
- You have flexible time for trial and error
- No structural/electrical changes are needed
- Materials cost less than potential rework expenses
Why Expertise Matters
Complex transformations demand specialized skills. Our team recently rescued a DIY-gone-wrong where improper wiring caused $8,200 in damages. Compare approaches:
| Factor | DIY | Our Team |
|---|---|---|
| Permit Approval | 72% delayed (HomeAdvisor) | 98% on-time |
| Project Duration | 6-12 weeks average | 3-5 weeks guaranteed |
| Cost Overruns | 41% exceed budget | 9% contingency used |
We streamline renovations through trade discounts and vetted contractors. While DIY offers initial savings, our clients save 23 hours weekly by avoiding supply runs and troubleshooting. Let’s discuss your scope – we’ll highlight where professional support prevents headaches.
How to Connect with Us for Your Kitchen Remodel
The moment you decide to refresh your home’s heart, we’re here to turn ideas into reality. Let’s craft a space where Sunday pancakes become cherished rituals and weeknight dinners flow effortlessly.
Your Gateway to Transformation
Reach us at +1 (703) 991-7484 or email info@wellcraftkitchens.com to start your journey. Our Sterling showroom at 23465 Rock Haven Way lets you touch materials and see designs firsthand – by appointment only for personalized attention.
We’re available Monday-Saturday 9 AM to 5 PM, respecting your family time on Sundays. Drop by to explore cabinet finishes that make cleanup a breeze or discuss layout options that keep cooks connected to guests.
Mapping Your Next Steps
Schedule a free consultation to explore your vision. We’ll bring 3D models to life while addressing practical needs like appliance placement and traffic flow. Over 82% of clients finalize their plan in just two meetings.
Let’s create a space that grows with your family’s story. From initial sketches to the final cabinet polish, we handle details so you can focus on the excitement of your new dream kitchen.
FAQ
What steps ensure our budget stays on track?
We prioritize transparency from day one. After discussing your goals, we outline costs for materials, labor, and permits. Regular check-ins during the renovation help avoid surprises, and we offer flexible options to align with your financial plan.
Why are permits and building codes important?
Permits ensure your project meets local safety standards, which protects your investment. We handle all paperwork and inspections, so you don’t have to worry about compliance issues or delays down the road.
How do we verify a contractor’s reliability?
Look for licenses, insurance, and certifications like NKBA membership. Ask for portfolios of past projects and contact references directly to hear about their experiences. We’re happy to share ours!
Can you integrate smart home features?
Absolutely! From motion-sensor lighting to Wi-Fi-enabled appliances, we help you choose technologies that simplify daily tasks. These upgrades add convenience and can boost your home’s resale value.
What’s the advantage of hiring experts over DIY?
While DIY projects can save upfront costs, our team delivers precision, adheres to timelines, and solves unexpected issues—like electrical hiccups or structural changes—without compromising quality. Plus, we warranty our work for peace of mind.
How long does a typical renovation take?
Timelines vary based on scope, but most projects take 6–12 weeks. Demolition, plumbing updates, and custom cabinetry installation take the longest. We’ll provide a detailed schedule before breaking ground.
Do you use eco-friendly materials?
Yes! We offer sustainable options like bamboo countertops, recycled glass tiles, and low-VOC paints. These choices reduce environmental impact and create healthier indoor air quality for your family.
What if we want to make changes mid-project?
Flexibility is key. We build contingency time into our plans for adjustments. Just let us know ASAP—the earlier you share updates, the easier it is to adapt without major delays or added costs.
How do we get started?
Reach out via phone, email, or our website to schedule a free consultation. We’ll tour your space, discuss ideas, and outline next steps to bring your dream layout to life!

