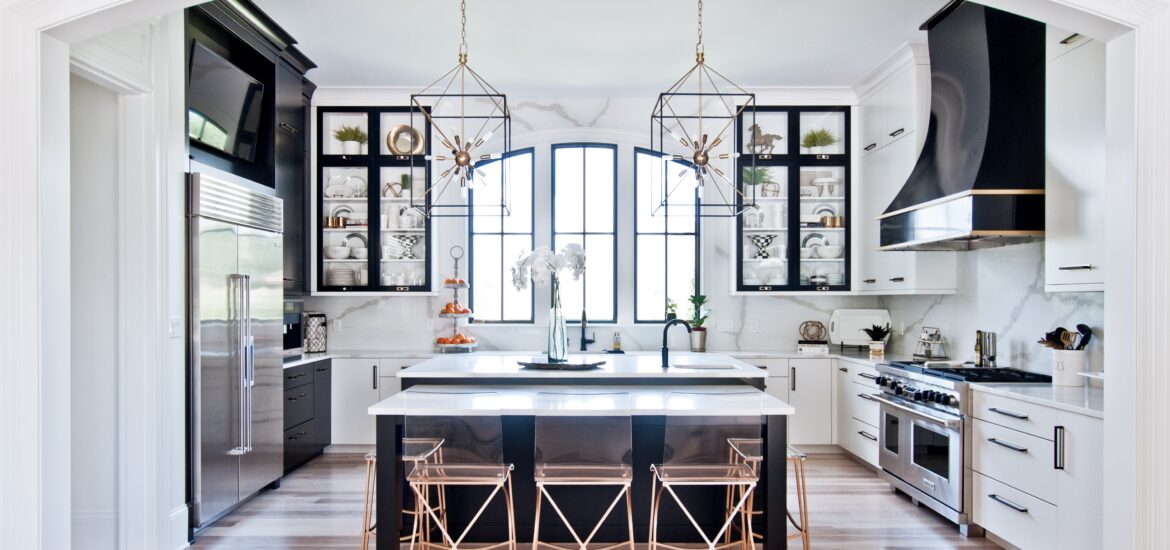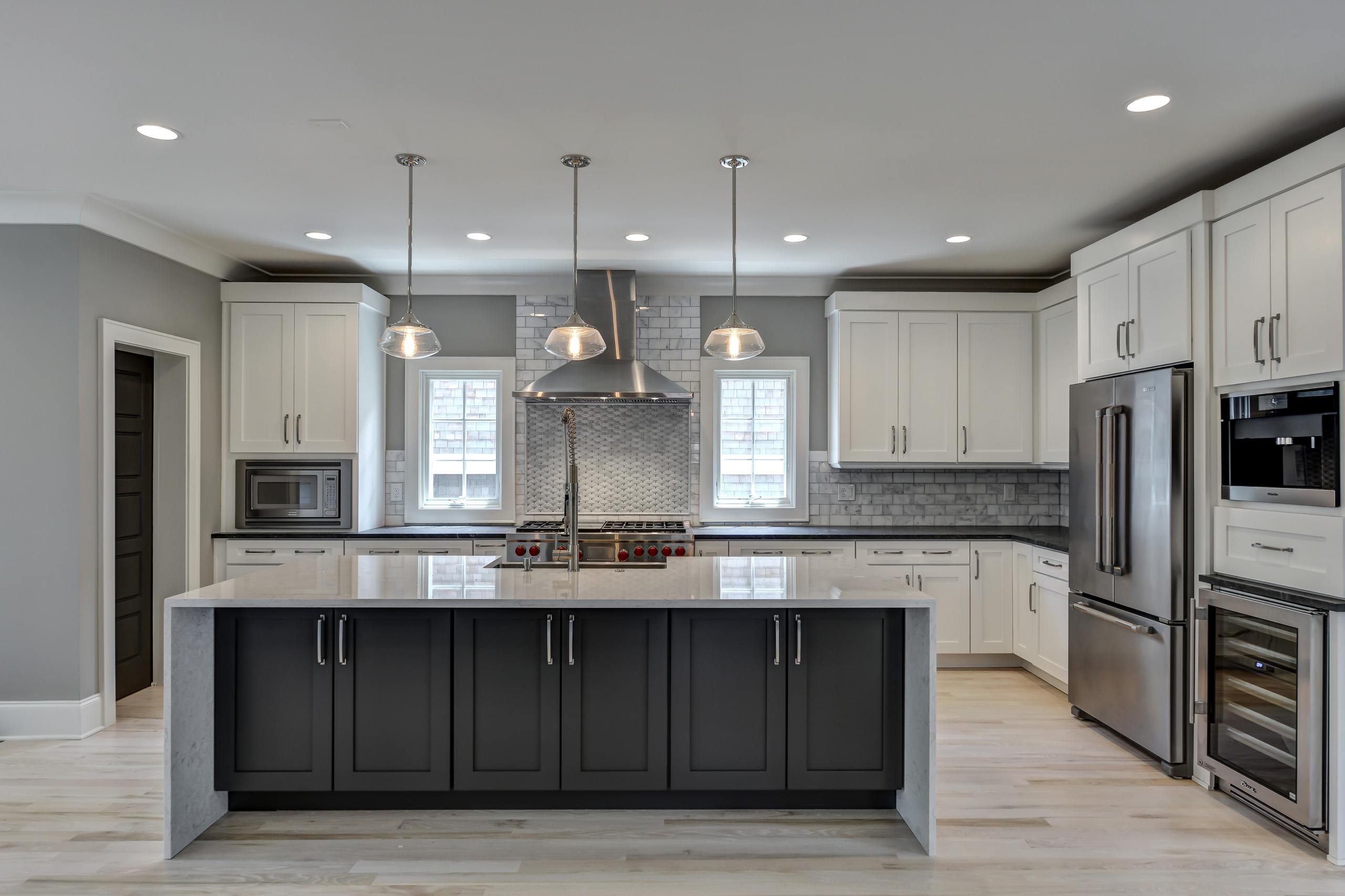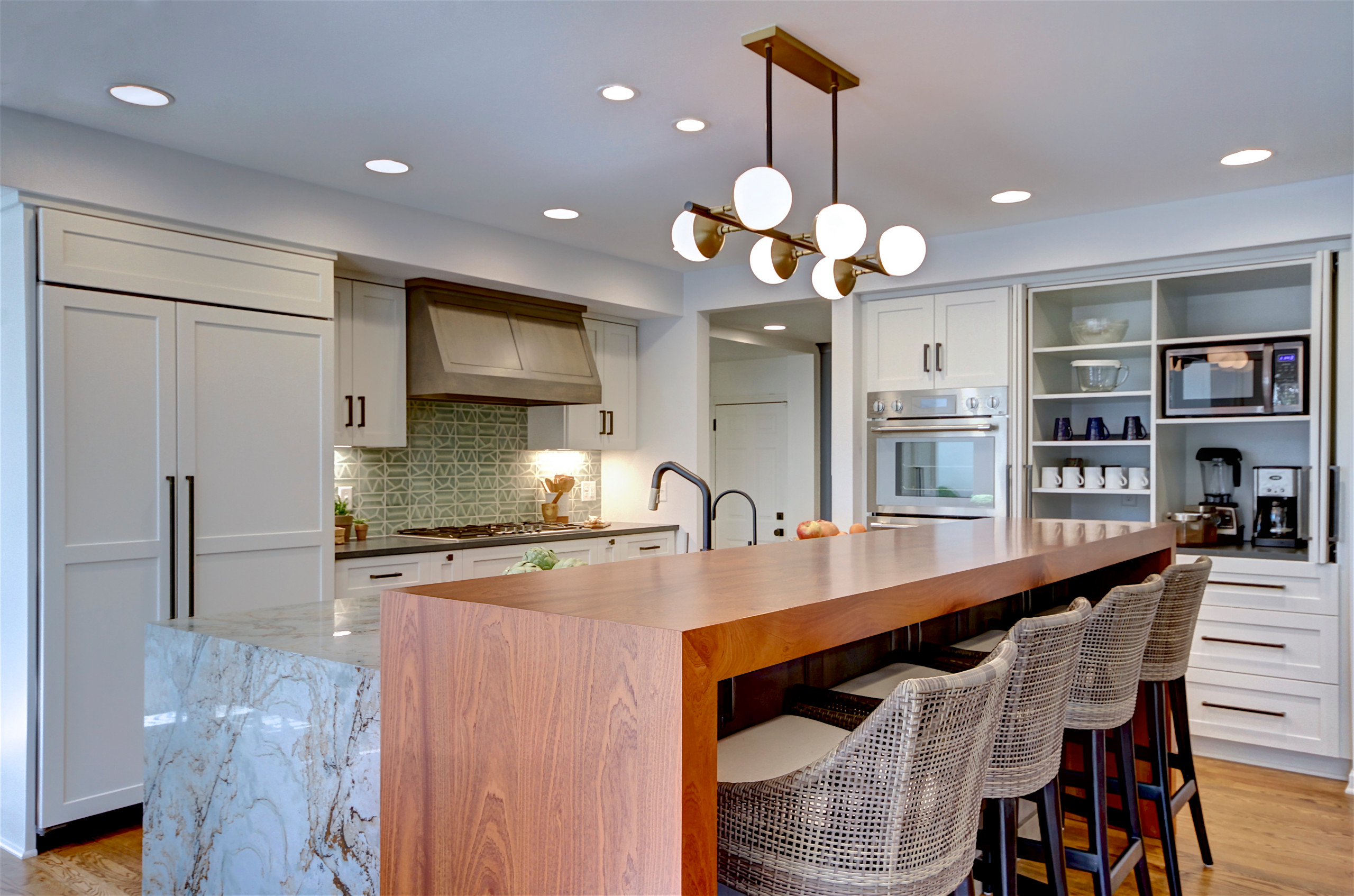Did you know 62% of homeowners who expand their living spaces see an average $45,000 increase in resale value? At WellCraft Kitchens, we specialize in home addition projects that turn unused areas into functional masterpieces through strategic design.
With two decades of family-operated expertise, our team delivers tailored remodeling solutions that blend innovation with practicality. We start every project with detailed consultations to match your vision, whether creating sunlit offices or multi-generational suites.
Our process combines premium materials with cutting-edge 3D modeling, letting you visualize changes before construction begins. From permit approvals to final inspections, we handle all logistics while maintaining transparent communication at every phase.
Key Takeaways
- Strategic expansions can increase property value by up to 20%
- Custom design consultations ensure personalized results
- Full-service project management reduces homeowner stress
- Advanced visualization tools preview your remodel digitally
- Local code compliance guaranteed on all renovations
Ready to transform your space? Call +1 (703) 991-7484 or email info@wellcraftkitchens.com to discuss your vision. Let’s build something extraordinary together.
Our Commitment to Modern Home Expansion
Transforming living spaces requires equal parts vision and technical mastery. With 20+ years of remodeling expertise, we craft expansions that balance contemporary style with everyday functionality. Our process begins by understanding your unique needs through personalized consultations.
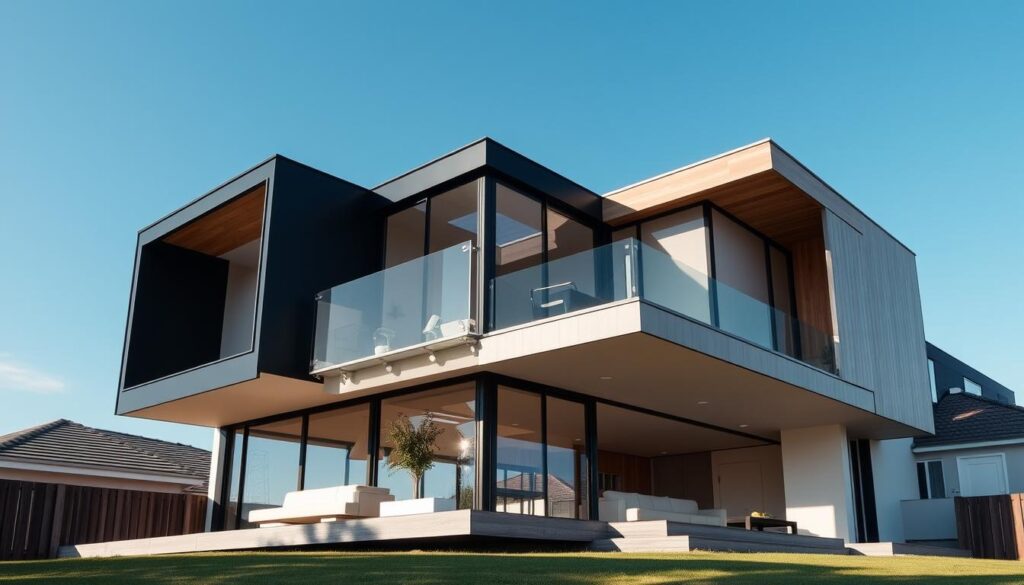
Innovative Design Approaches
We reimagine layouts using smart solutions like:
- Custom window placements that amplify natural light
- Multi-functional zones serving multiple purposes
- Architectural continuity between original and new spaces
Our designers use 3D modeling software to test concepts before breaking ground. This lets you walk through digital mockups of your future space, ensuring every detail aligns with your vision.
State-of-the-Art Materials
We select building components that deliver both beauty and performance:
- Energy-efficient insulation systems reducing utility costs
- Low-maintenance exterior finishes standing up to local weather
- Recycled-content materials supporting eco-friendly goals
Every installation undergoes three quality checks to meet our exacting standards. From foundation to finish work, we combine proven construction methods with emerging sustainable technologies.
Whether creating sunlit workspaces or flexible family areas, we focus on solutions that grow with your lifestyle. Our team handles complex permits and zoning requirements, letting you enjoy the transformation stress-free.
Understanding Home Additions: Benefits & Innovations
Expanding your living environment offers more than extra square footage—it redefines how you interact with your property. Our approach transforms underutilized areas into purpose-driven spaces that evolve with your family’s changing dynamics.
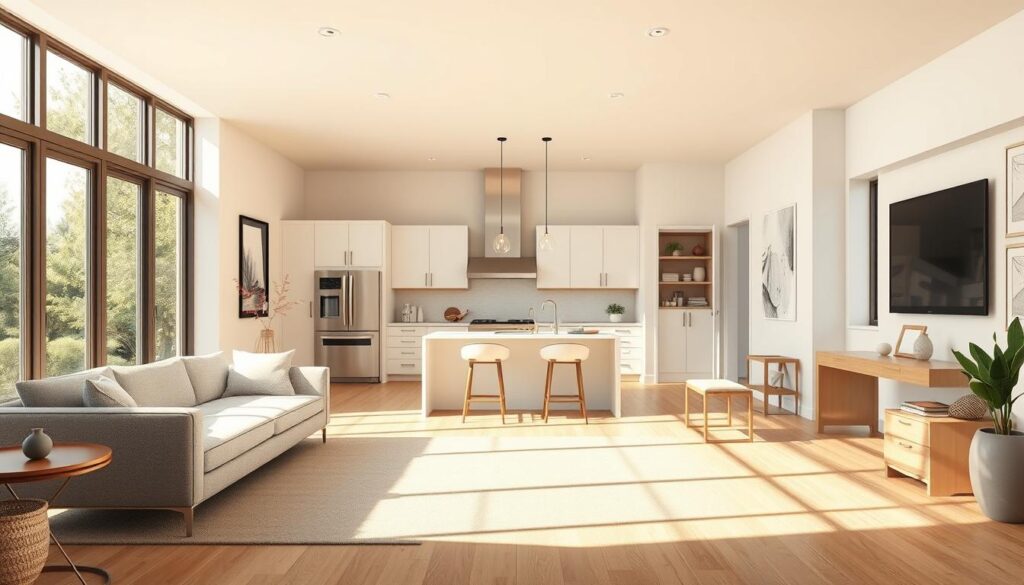
Enhanced Functionality
We specialize in creating rooms that solve real-life challenges. A client recently shared: “Our new sunroom became the heart of family gatherings overnight.” This transformation reflects our focus on:
- Custom zones for remote work or hybrid learning
- Flexible layouts accommodating multi-generational living
- Built-in storage maximizing usable areas
Smart design choices like pocket doors and convertible furniture help spaces serve multiple roles without feeling cramped.
Increased Property Value
Strategic expansions deliver measurable financial benefits beyond immediate comfort. Recent market analysis shows properties with professional additions sell 18% faster than comparable listings. Key value-boosters include:
- Energy-efficient windows reducing long-term costs
- Premium flooring materials enhancing durability
- Architectural harmony maintaining curb appeal
Our team uses predictive modeling to estimate ROI potential during planning phases. This ensures your investment grows alongside your enhanced lifestyle.
Why Choose home addition contractors near me
Building trust through tailored solutions defines our approach. We combine hands-on local experience with flexible service models that adapt to your lifestyle and budget. Unlike cookie-cutter operations, every project receives the strategic planning it deserves.
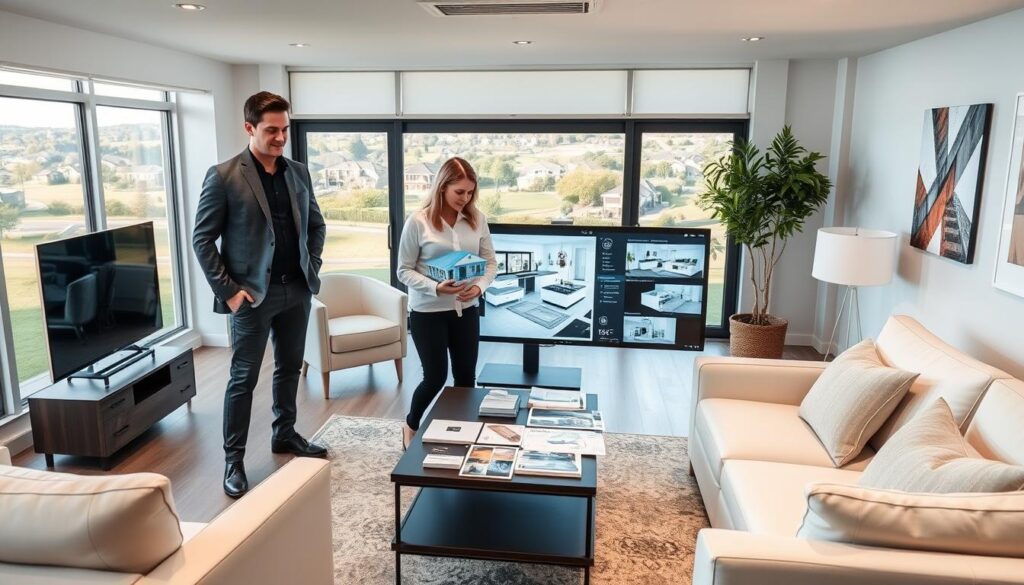
Your Vision, Our Priority
Our team starts every collaboration with discovery sessions to understand your unique needs. One client recently noted: “They transformed our awkward attic into a functional studio faster than we imagined possible.” This commitment shines through in:
- Customized project timelines matching your schedule
- Dedicated communication portals for real-time updates
- Material selections curated to your aesthetic preferences
Smart Investment Strategies
We make premium remodeling accessible through transparent pricing models. By negotiating bulk rates with trusted suppliers and optimizing labor efficiency, we deliver 15-20% cost savings versus industry averages. Our financial approach includes:
- Fixed-price contracts preventing surprise expenses
- Phased payment options aligning with project milestones
- Energy-efficient upgrades that reduce long-term costs
With over two decades serving our community, we’ve perfected the balance between exceptional craftsmanship and budget-conscious solutions. Let’s discuss how we can enhance your space while respecting your financial parameters.
Tailored Solutions for Your Home Remodeling Needs
Every family deserves a living space that adapts to their unique rhythm. Our team creates custom remodeling plans addressing architectural quirks and lifestyle demands through collaborative design sessions. We start by mapping how you actually use your environment—not just how it looks on paper.
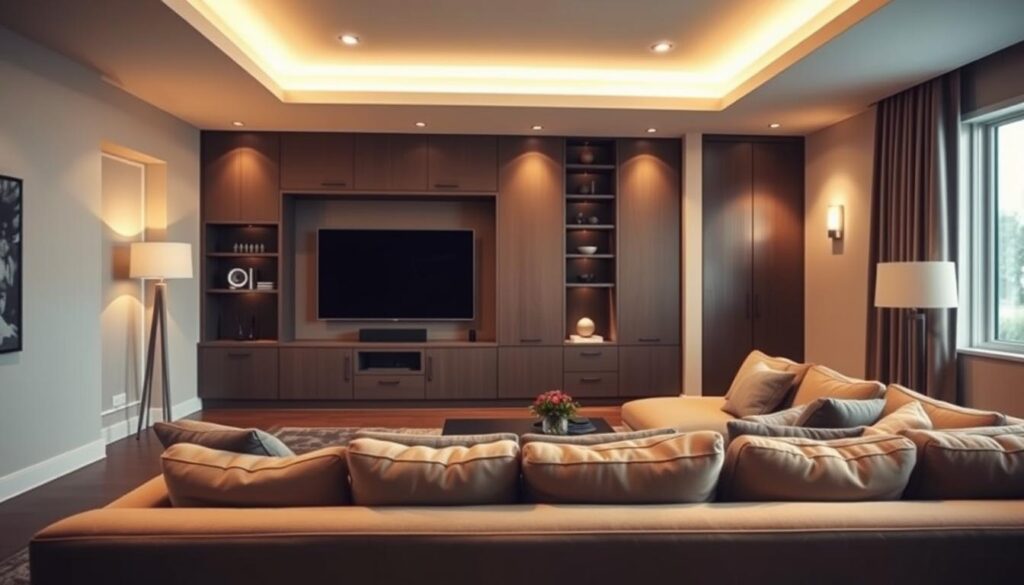
| Aspect | Standard Remodeling | Our Method |
|---|---|---|
| Design Process | Generic templates | Client-driven customization |
| Material Selection | Limited options | Curated quality choices |
| Timeline Flexibility | Fixed schedules | Phased implementation |
We recently helped transform a cramped split-level into an open-concept haven by reworking traffic flow and adding smart storage. Clients praised how we “anticipated needs we didn’t even mention.”
Our process includes three key phases:
- Discovery workshops identifying pain points
- Interactive 3D design reviews
- Adaptive construction pacing
Whether updating a single room or reimagining entire layouts, we blend practical upgrades with personal style. Let’s craft spaces that grow with you.
Quality Craftsmanship and Attention to Detail
True craftsmanship reveals itself in the details most homeowners never see. We approach every remodeling project with surgical precision, ensuring even hidden elements meet our exacting standards. Our team treats your space like it’s our own—because quality work deserves nothing less.
From initial measurements to final paint strokes, our attention to detail shapes every decision. We use laser-guided tools for perfect alignments and hand-select materials that balance beauty with durability. One client marveled: “They caught wiring issues we didn’t know existed—before walls closed up!”
Our three-phase quality control system eliminates surprises:
- Pre-construction material inspections
- Daily progress audits during work phases
- Final walkthroughs with thermal imaging scans
Skilled craftsmen bring blueprints to life using techniques perfected over decades. Whether installing custom cabinetry or reinforcing load-bearing walls, we maintain identical standards for visible finishes and structural components. This commitment ensures your investment performs beautifully today and withstands tomorrow’s challenges.
We back our work with transferable warranties because true confidence needs no expiration date. Let’s discuss how our obsessive focus on quality craftsmanship can elevate your space beyond expectations.
Modern Home Expansion Process Explained
Great expansions don’t happen by accident—they’re built through careful planning and precise execution. Our team transforms ideas into reality using a step-by-step approach that keeps clients informed and involved. We start by mapping your vision, then build around it like architects crafting a masterpiece.
From Planning to Completion
Our method begins with discovery sessions where we listen more than we talk. One client shared: “Your team turned blueprint lines into real walls faster than we thought possible.” This collaboration fuels every phase:
| Phase | Standard Process | Our Method |
|---|---|---|
| Design Approach | Generic templates | Custom 3D modeling |
| Client Updates | Monthly reports | Real-time portals |
| Final Steps | Basic cleanup | Deep inspection scans |
We evaluate structural needs early, preventing surprises later. Laser measurements and material tests ensure additions blend seamlessly with existing spaces. Weekly check-ins let you approve changes before work progresses.
Permits and inspections? We handle them like puzzle pieces—fitting each requirement into the bigger picture. Final walkthroughs include thermal imaging to confirm insulation efficiency. When we say “complete,” we mean ready for family movie nights, not just contractor sign-offs.
Our process turns complex projects into manageable steps. You’ll always know what’s next, who’s working onsite, and how decisions affect timelines. Let’s build something extraordinary—one well-planned phase at a time.
Comprehensive Design and Remodeling Services
The kitchen’s role in modern homes has evolved beyond meal preparation into a multifunctional hub. Our remodeling services transform this vital space through strategic layouts and intelligent storage solutions. We blend aesthetics with practicality, creating kitchens that inspire culinary creativity while handling daily demands effortlessly.
Kitchen Remodeling Insights
Our design process focuses on three core elements:
- Ergonomic workflow patterns minimizing wasted movement
- Custom cabinetry configurations maximizing storage capacity
- Integrated lighting systems enhancing both ambiance and task visibility
We recently transformed a cramped galley kitchen into an open-concept showpiece using smart space planning. The client reported: “Our new layout cut cooking time by 30% while doubling usable counter space.”
Our team stays ahead of emerging trends without sacrificing timeless appeal. We incorporate:
- Energy-star rated appliances reducing utility costs
- Durable quartz countertops resisting stains and scratches
- Hidden charging stations keeping surfaces clutter-free
From electrical upgrades to ventilation improvements, we handle technical requirements seamlessly. Our design services include material samples and 3D renderings, ensuring your vision materializes exactly as imagined.
Enhance Your Living Space With Kitchen and Bathroom Upgrades
Your kitchen and bathroom serve as daily sanctuaries—spaces where functionality meets self-expression. We reimagine these essential areas through upgrades that balance modern convenience with enduring style.
Bathroom Remodel Excellence
We craft luxurious retreats where spa-like comfort meets practical design. Our bathroom remodel services transform cramped layouts into elegant spaces featuring frameless glass showers and custom vanities. Moisture-resistant materials and precision waterproofing ensure lasting performance behind every beautiful surface.
Kitchen Remodel Trends
Stay ahead with smart storage solutions and energy-efficient appliances that simplify daily routines. We blend current kitchen remodel trends like hidden charging stations with timeless quartz countertops. Our designs create social hubs where families connect over meals and memories.
From initial concept to final tile placement, we handle technical details so you can enjoy stunning results. Let’s discuss how strategic upgrades can elevate your most-used spaces into personal oases.
FAQ
What materials do you use for kitchen and bathroom renovations?
We prioritize durable, state-of-the-art materials like quartz countertops, waterproof flooring, and energy-efficient fixtures. Our team stays updated on industry advancements to ensure lasting quality and modern style in every project.
Can you customize designs to match my existing home layout?
Absolutely! Our design process starts with understanding your space, needs, and vision. We blend your preferences with our expertise to create seamless additions that feel like a natural extension of your living areas.
How long does a typical home addition project take?
Timelines vary based on scope, but we provide clear schedules during planning. From permits to final inspections, our contractors prioritize efficiency without compromising craftsmanship. Most projects take 8–12 weeks, depending on complexity.
Do you offer competitive pricing compared to other remodeling companies?
Yes! We balance affordability with premium results by optimizing material sourcing and labor workflows. Transparent quotes and flexible options ensure you get value tailored to your budget—no hidden fees or surprises.
What sets your bathroom remodels apart from competitors?
Our bathroom remodeling services combine luxury and practicality. From spa-like showers to smart storage solutions, we focus on water-resistant materials, accessibility features, and designs that maximize both comfort and resale potential.
Are your contractors licensed and insured?
All our team members are fully licensed, bonded, and insured. We adhere to local building codes and safety standards, giving you peace of mind throughout the renovation process.
Can you handle both small updates and full-home renovations?
Definitely! Whether it’s a kitchen refresh or a multi-room expansion, we scale our services to fit your goals. Our experts manage projects of all sizes with the same attention to detail and commitment to deadlines.


