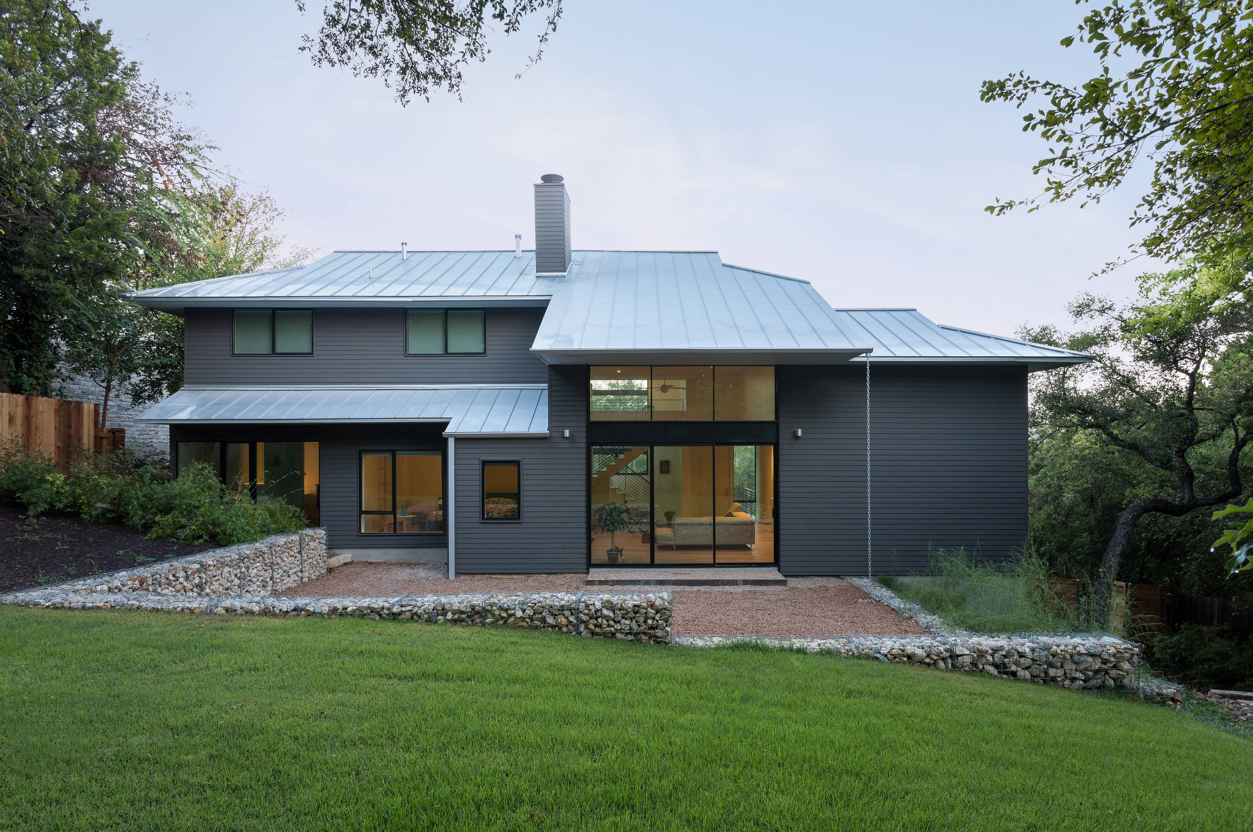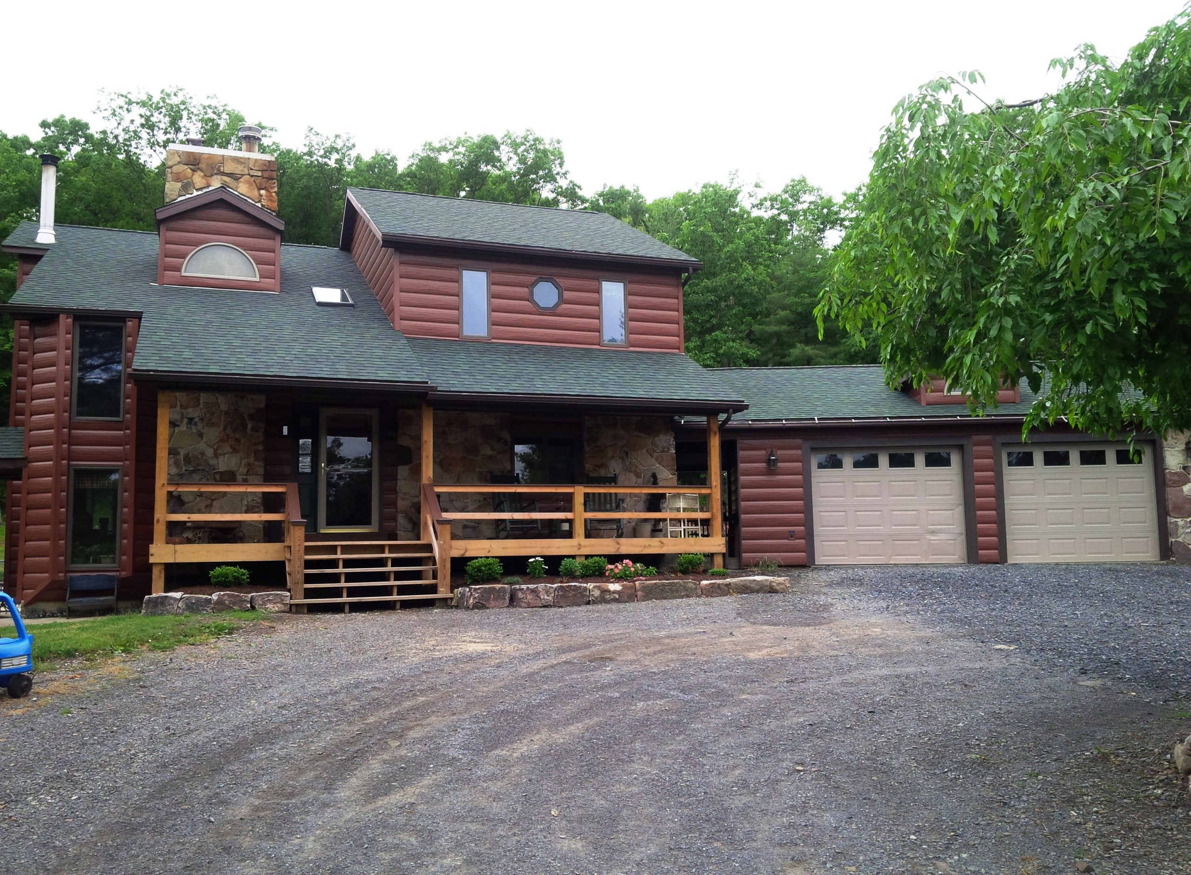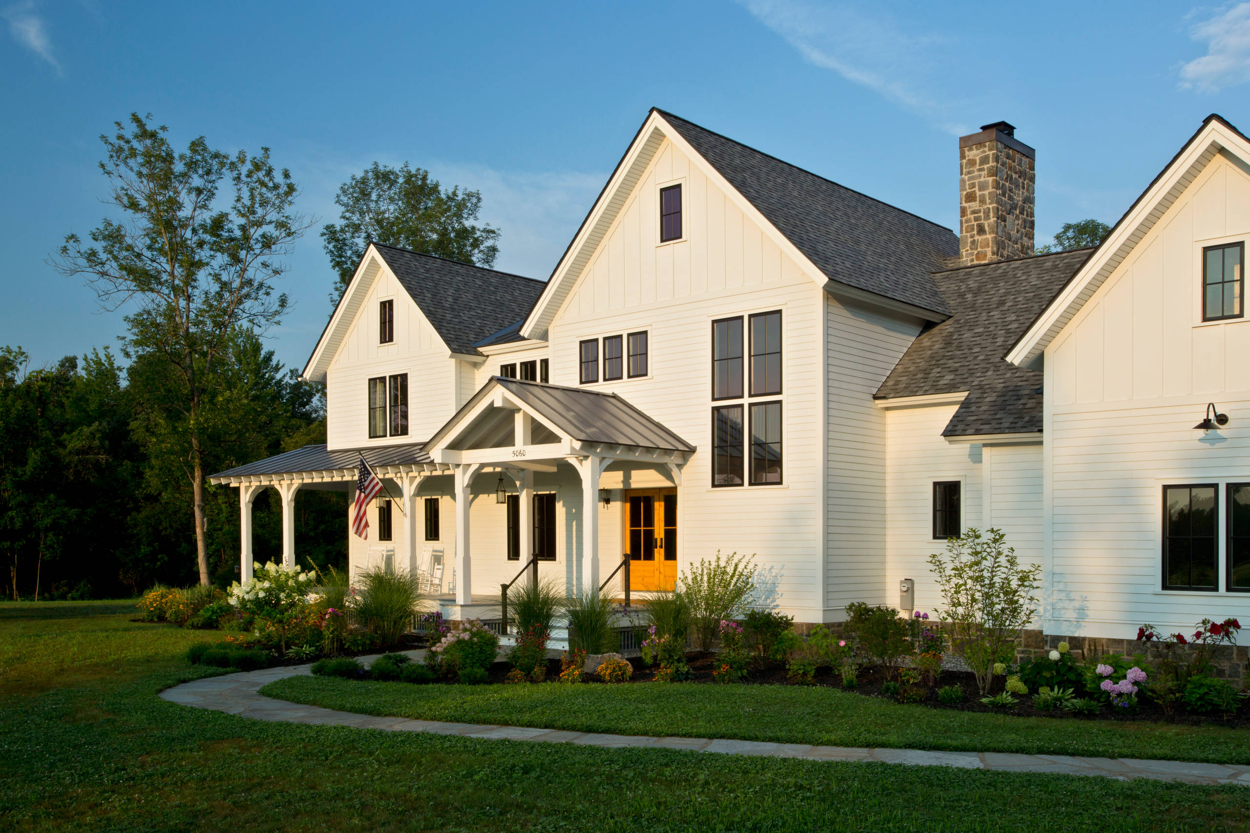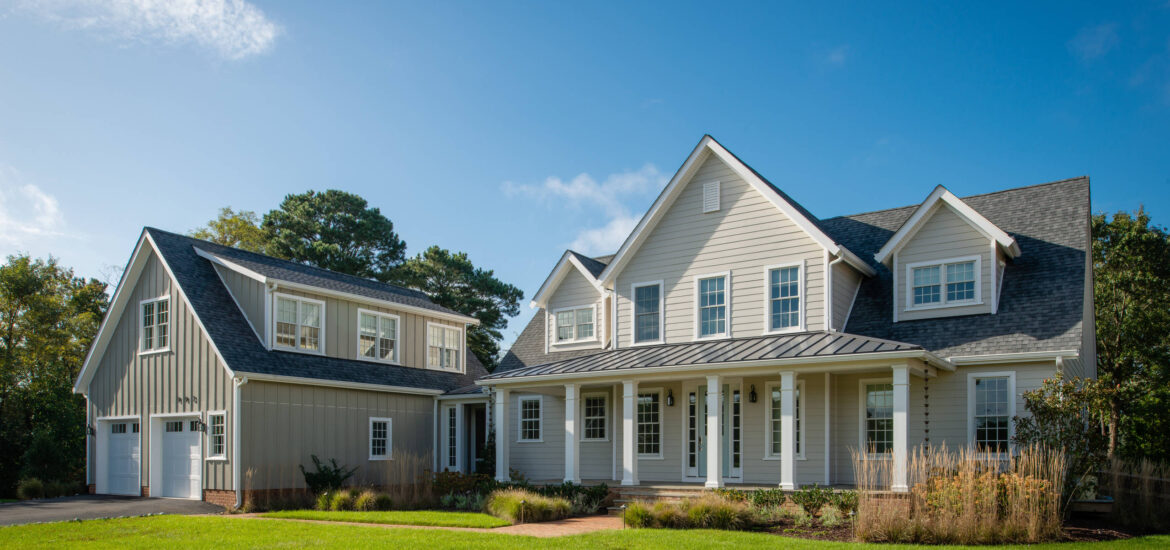Picture this: The Johnson family loved their cozy Virginia house but faced a happy dilemma. With twin toddlers and a golden retriever, their kitchen felt cramped during Sunday pancake breakfasts. Then came the pandemic—suddenly, they needed a home office and a playroom. Sound familiar? That’s where our home addition services come in, helping families expand their living space with practical, customized solutions that fit both lifestyle needs and future dreams.
We’ve helped countless families like theirs reimagine their living areas. Our approach goes beyond adding square footage – we craft spaces that grow with your life’s chapters. Whether you’re expecting a new baby, starting a business, or simply craving breathing room, we blend practicality with aesthetic harmony.
Last month, we transformed a 1980s split-level in Sterling by extending its footprint with sunlit family quarters. The result? A seamless flow where old meets new, complete with built-in storage and energy-efficient windows. The homeowners now host game nights without elbow bumps!
Ready to explore possibilities? Swing by our Sterling office at 23465 Rock Haven Way (appointment preferred) or call +1 (703) 991-7484. Let’s discuss how to enhance your environment without compromising what makes your house uniquely yours.
Key Takeaways
- Tailored solutions adapt to life changes like growing families or remote work needs
- New constructions blend seamlessly with existing architectural styles
- Premium materials ensure lasting quality and energy efficiency
- Clear project timelines keep you informed at every stage
- Local expertise meets personalized design consultations
Our Home Addition Services

Imagine your home growing alongside your family’s needs without losing its character. For three decades, we’ve perfected the art of expanding living areas through thoughtful design and precision execution. Our process turns “what if” conversations into functional realities.
Mastering Residential Transformations
Since 1994, our crew has reshaped over 2,000 properties across Northern Virginia. From sunroom extensions to full second-story builds, we handle projects of all sizes. Local climate patterns and neighborhood aesthetics guide every blueprint – because additions should look like they’ve always belonged.
Recent work includes converting cramped basements into guest suites and merging kitchens with outdoor living spaces. One client’s attic became a light-filled art studio with custom skylights. Another family gained an accessible first-floor bedroom for aging parents.
Where Skill Meets Substance
True craftsmanship starts long before hammers swing. We source materials rated for Mid-Atlantic weather extremes – think impact-resistant windows and moisture-blocking insulation. Every joint gets triple-checked, every finish hand-sanded.
Our artisans train continuously on modern techniques while respecting traditional methods. That blend shows in seamless transitions between original structures and new spaces. As one longtime client put it: “They build like it’s their own family moving in.”
Transforming Your Home with Expert Design

Ever watched a caterpillar become a butterfly? That’s what expert design does for houses. We specialize in reimagining existing structures through intelligent spatial planning that honors your story while writing new chapters. Our team treats each project like a custom-tailored suit – cut precisely to fit your lifestyle’s unique contours.
Your Vision, Our Creative Designs
Great spaces begin with better questions. Before sketching concepts, we dive deep into your family’s daily rhythms. Do weekend pancakes become group feasts? Does your work setup double as homework central? These insights shape solutions that adapt as your needs evolve.
One recent project transformed a cramped dining area into a sunlit hub connecting kitchen and garden. Pocket doors now separate or unite spaces based on the occasion – proving flexibility doesn’t mean sacrificing style.
Collaborating with Leading Architects
Our partnerships with award-winning Virginia architects yield smart solutions you won’t find elsewhere. Take the Craftsman-style bump-out we co-created with Studio Hōm last fall – its exposed beams mirror original details, while hidden storage maximizes functionality.
Whether matching century-old moldings or introducing modern materials, we ensure new additions feel rooted rather than tacked-on. As lead designer Mara Jenson notes: “The magic happens when you can’t tell where the original house ends and the new chapter begins.”
Personalized Consultation and Planning
Let’s start with a conversation, not a blueprint. Our team believes exceptional results begin by understanding your family’s rhythm and aspirations. We’ve found that the best projects emerge when we listen first – to your morning coffee rituals, weekend hosting habits, and future life milestones.
Schedule Your Appointment
Ready to explore possibilities? Visit our Sterling studio at 23465 Rock Haven Way (Suite 125) or call +1 (703) 991-7484. Appointments ensure we give your vision undivided attention between 9:00 AM and 5:00 PM, Monday through Saturday. Bring photos, Pinterest boards, or rough sketches – we’ll handle the rest.
Tailored Planning for Every Project
No two families share the same story, so why should their plans? During initial consultations, we measure spaces while discussing budget parameters and design non-negotiables. One client needed wheelchair access without altering their historic facade – we achieved both through a clever rear extension.
Our transparent process includes 3D renderings and itemized cost estimates before breaking ground. We’ll explain permit requirements, material options, and construction phases in plain English. As homeowner Tina Reyes shared: “They transformed our anxiety into excitement with clear timelines.”
Quality Materials and Uncompromised Construction

What’s the secret ingredient that makes new spaces feel timeless? It’s not magic – it’s meticulous material selection paired with craftsmanship that treats every joint like a handshake promise. We approach each project as if we’re building for our own families, because your investment deserves nothing less.
Ensuring Durability and Energy Efficiency
Our suppliers deliver weather-tested components rated for Virginia’s humidity swings and winter chills. From foundation to roof flashing, every element gets vetted through three simple questions: Will it last? Does it match? Can it save energy? The result? Additions that age gracefully while cutting utility bills.
Take the recent sunroom we built in Fairfax County. We replicated original 1920s clapboard siding using modern composite materials that resist rot. Hidden beneath its charming exterior? Insulation that keeps the space 30% more efficient than code requires. As the homeowner joked: “Our lemonade stays cold without sweating the AC!”
- Triple-layer moisture barriers in foundations
- Low-E windows with historic-style divided lights
- HVAC systems sized for expanded square footage
We don’t just meet building codes – we rewrite them. Our teams complete 120 hours of annual training on sustainable techniques, ensuring your new room performs beautifully today and adapts easily tomorrow. Because true quality isn’t about passing inspections; it’s about creating spaces that outlive trends.
Experience, Reliability, and Proactive Project Management
Building trust through three decades of hands-on expertise requires more than tools – it demands wisdom. Since 1994, we’ve managed over 2,000 construction projects, learning how to turn potential headaches into smooth transformations. Our secret? Treating every home like it’s our childhood residence – with care, foresight, and constant dialogue.
Over Decades of Excellence
Thirty years in the trenches taught us that experience means anticipating problems before they arise. When adding a second story to a McLean colonial last spring, our team spotted foundation concerns during the initial walkthrough. Quick adjustments saved weeks of delays and kept the project budget-friendly.
We’ve refined our approach through every type of renovation – from kitchen expansions to whole-house remodels. Local suppliers know us by name, and inspectors recognize our commitment to exceeding codes. As client Mark Tillery noted: “They’ve seen every scenario, so nothing surprises them.”
Clear Communication from Start to Finish
Reliable construction isn’t just about showing up on time – it’s about keeping you looped in. Our project portal delivers real-time updates, from material deliveries to weather delays. You’ll always know who’s working onsite and what’s happening next.
We schedule weekly check-ins (your choice: call, email, or in-person) and send photo progress reports. For the Leesburg sunroom project last fall, we adjusted timelines three times due to supply chain issues – but the homeowners never missed a beat thanks to our alerts.
| Traditional Approach | Our Method | Your Benefit |
|---|---|---|
| Reactive problem-solving | Preventive planning | Fewer surprises |
| Generic timelines | Customized schedules | Better preparedness |
| Single point of contact | Dedicated project team | Faster resolutions |
This table shows how our team transforms standard building practices into stress-free experiences. Whether handling renovations or new additions, we make complexity feel simple through organization and transparency.
Customizing Your Space with Innovative Additions
What if your home could evolve as quickly as your family’s needs? We craft room additions that feel like natural extensions of your lifestyle. From sunlit reading nooks to multi-functional work zones, our designs merge practicality with personality.
Exploring Room Expansion and Versatile Designs
Your house deserves spaces that work smarter, not harder. Our team builds:
- Convertible dens that shift from yoga studios to guest rooms
- Entertainment hubs with hidden storage and acoustic panels
- Florida rooms featuring hurricane-rated glass and retractable screens
A recent project in Arlington transformed an underused patio into a year-round lounge. The owners gained 300 sq ft of flexible space with heated floors and fold-away walls. “We host book club rains or shine now,” they shared.
Integrating Modern Features for Family Living
Today’s families need rooms that adapt. We install voice-controlled lighting in home offices and humidity sensors in laundry areas. One Fairfax kitchen expansion included a butler’s pantry with app-connected appliances – perfect for busy parents juggling meal prep and homework help.
Smart solutions extend beyond gadgets. Our construction methods ensure additions flow naturally with existing layouts. We match original moldings while upgrading insulation, creating spaces that feel both fresh and familiar.
Transparent Process and Detailed Planning
Building your dream space shouldn’t feel like solving a mystery. We lay every card on the table from day one – costs, schedules, and potential hiccups. Our approach turns complex construction projects into predictable journeys where you’re always in the driver’s seat.
Budgeting and Timelines Made Clear
We break down costs like weekend pancake recipes – simple ingredients, no hidden surprises. Our team creates itemized estimates showing where every dollar goes. You’ll know exactly how material choices affect your budget before we lift a hammer.
Timelines get the same scrutiny. We factor in permit approvals, weather patterns, and material lead times. Last month, our advance planning helped a Leesburg family move into their new sunroom three weeks early despite February snowstorms.
Weekly updates keep you informed without overwhelm. Digital dashboards show real-time progress, while our team explains adjustments in plain English. As one client noted: “They treated my kitchen expansion like their own family’s project – with care and constant chatter.”
Let’s turn your vision into reality without guesswork. Call +1 (703) 991-7484 or visit our Sterling office to start planning your space transformation today.
FAQ
Can you work with our existing architectural plans?
Absolutely! We collaborate with architects to refine designs or create new ones. Our team ensures your vision aligns with local building codes and structural requirements.
What materials do you use for energy-efficient upgrades?
We source high-performance insulation, Low-E windows, and eco-friendly finishes. These choices reduce utility costs while maintaining durability, tailored to your climate and needs.
How do you handle unexpected issues during construction?
Proactive communication is key. We address challenges immediately, discuss solutions with you, and adjust plans transparently to avoid delays or budget overruns.
Are permits included in your project management?
Yes. We handle all permits, inspections, and paperwork, ensuring compliance with local regulations so you can focus on enjoying your new space.
What makes your approach to custom additions unique?
We blend creativity with practicality. From hidden storage solutions to smart home tech, our designs enhance functionality while reflecting your family’s lifestyle.
Do you offer financing options for larger projects?
While we don’t provide direct financing, we help optimize budgets and connect you with trusted lenders. Our detailed estimates ensure no surprises.

