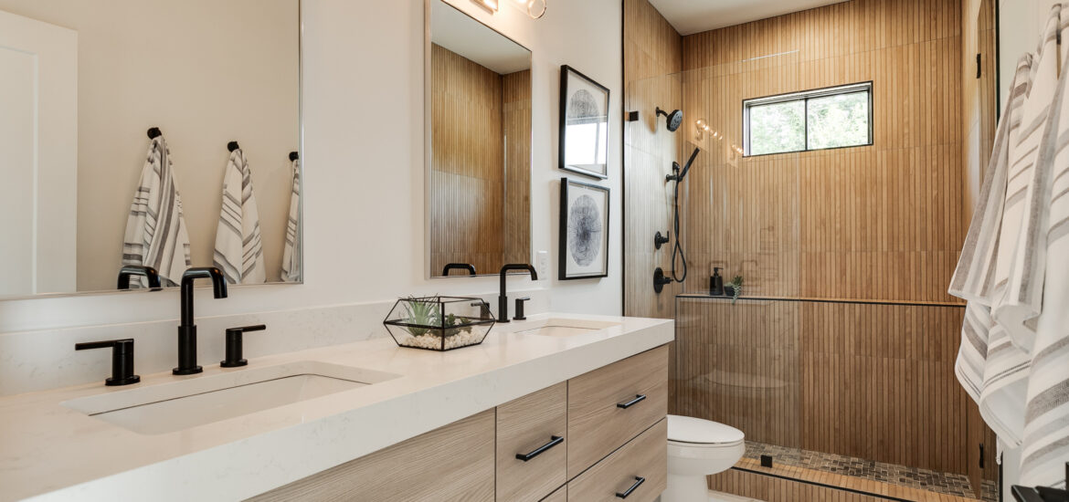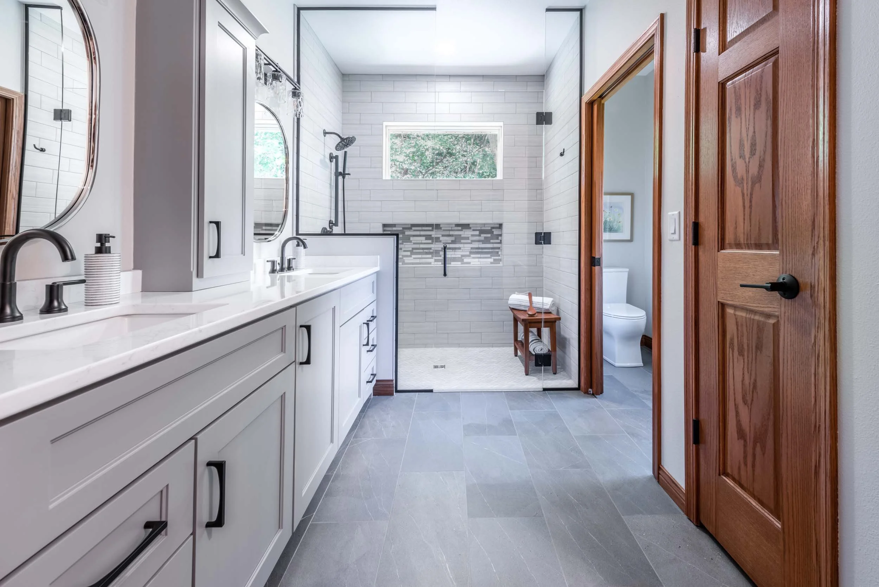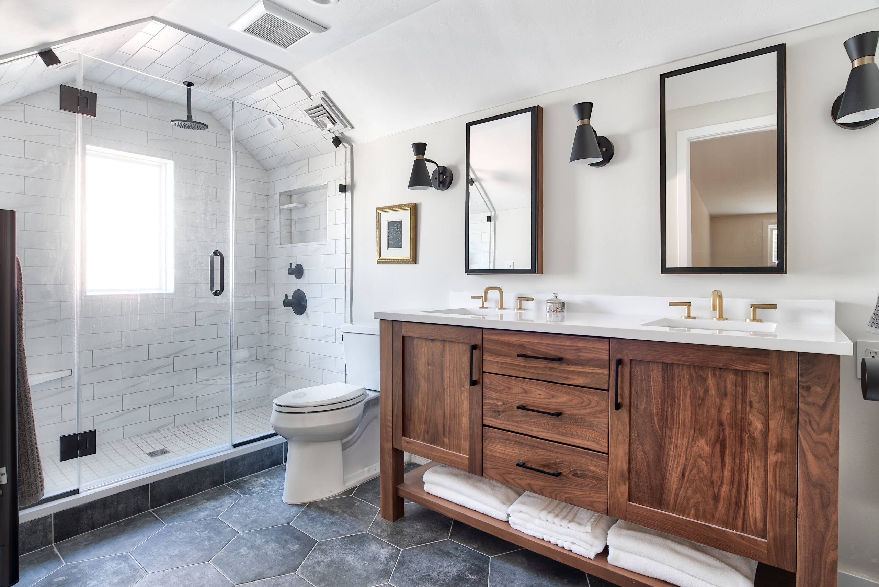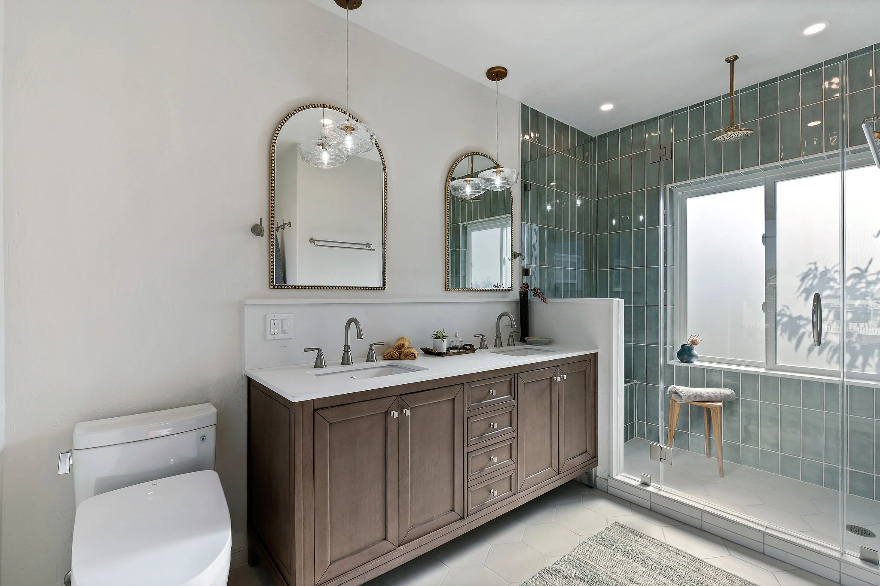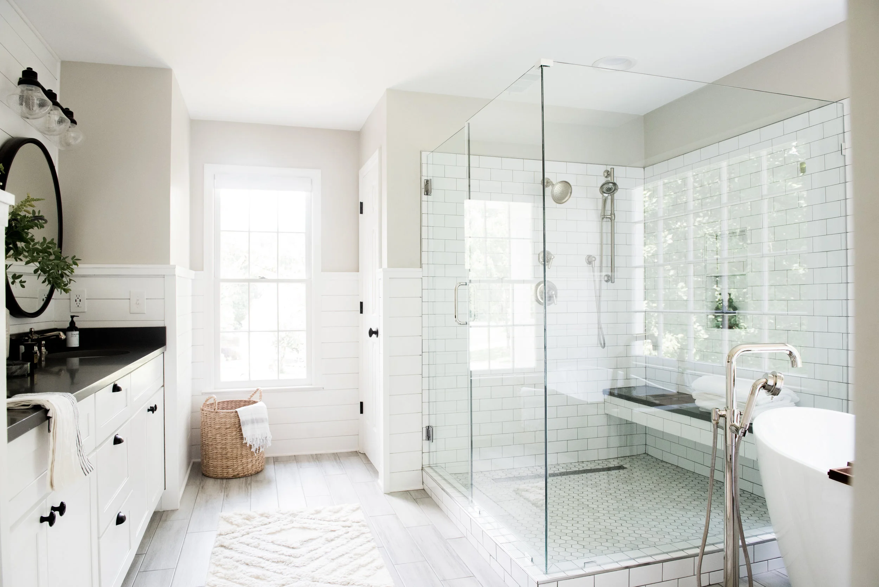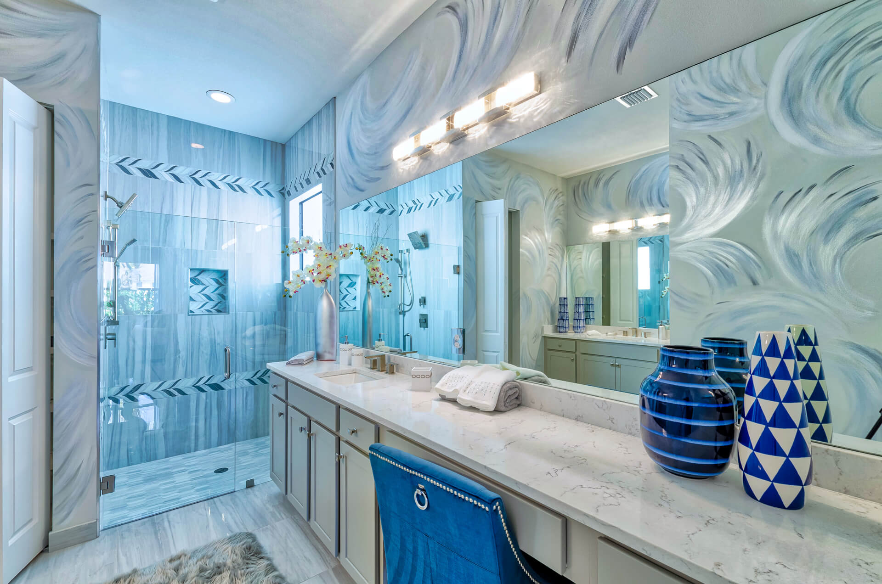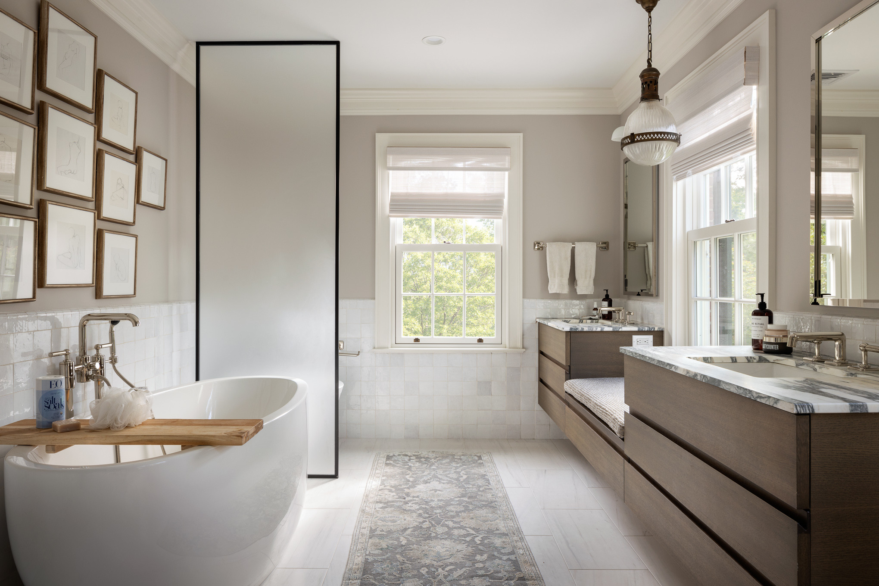Did you know homes with professionally redesigned spaces sell 25% faster than those without? At our Sterling-based firm, we turn this statistic into reality through tailored solutions that blend creativity with precision engineering.
Our team handles everything from initial sketches to final installations. No detail is too small – we coordinate plumbers, electricians, and craftsmen to create spaces that work as beautifully as they look. Projects typically take 2-6 weeks, depending on complexity.
We’re proud to offer:
- Free consultations with 3D visualizations
- Flexible financing options
- Full permit coordination
Visit our showroom at 23465 Rock Haven Way, Suite 125 (by appointment) or call +1 (703) 936-9704. Let’s discuss how we can transform your home’s most personal space into a sanctuary that reflects your unique style.
Key Takeaways
- Professional teams handle design and construction simultaneously
- Average project timelines range from 14-42 days
- Comprehensive services include permit acquisition
- Budget-friendly payment plans available
- Local showroom with personalized consultations
Why Choose Our Bathroom Remodel Contractors
Your home deserves experts who prioritize both form and function. We combine technical mastery with creative vision to deliver spaces that elevate daily living while boosting property value.
Our Experience and Expertise
With 25+ years combined experience, our team tackles every challenge with proven solutions. Our specialists include certified electricians, licensed plumbers, and design professionals who collaborate from concept to completion. No detail escapes our attention – from moisture-resistant drywall installation to perfect grout lines.
Quality Materials and Innovative Designs
We source fixtures from industry leaders like Kohler and American Standard, ensuring lasting performance. Recent projects feature heated flooring systems, voice-activated mirrors, and space-saving storage solutions. Every installation comes with a 5-year craftsmanship warranty, backed by full licensing and insurance.
Our design approach balances current trends with timeless appeal. Whether you want a minimalist retreat or a tech-enhanced oasis, we transform ideas into functional art. Let’s create a space that works smarter – not harder – for your lifestyle.
Our Comprehensive Bathroom Remodeling Services
Transform your daily routine with spaces designed around your needs. Our team delivers complete renovation solutions that blend smart planning with creative execution. From initial sketches to final touches, we manage every detail to create functional, beautiful areas.
Customized Design-Build Approach
We simplify complex projects through single-source coordination. Our method combines design expertise with construction management, eliminating the hassle of dealing with multiple vendors. You’ll work with one dedicated team from concept to completion.
This integrated process includes permit acquisition, material sourcing, and skilled installations. We create detailed 3D models so you can walk through your future space before work begins. No surprises – just clear communication at every phase.
Tailored Solutions for Every Home
Whether updating a compact guest area or reimagining a primary suite, we adapt to your layout and lifestyle. Our specialists consider storage needs, lighting preferences, and accessibility requirements to craft personalized environments.
| Service Feature | Standard Package | Premium Upgrade |
|---|---|---|
| Design Revisions | 3 concepts | Unlimited options |
| Material Selection | Curated catalog | Custom orders |
| Project Timeline | 4-6 weeks | Expedited 2-3 weeks |
Flexible financing plans make quality upgrades achievable for any budget. Let’s build solutions that match your vision and practical requirements perfectly.
Transforming Your Bathroom: From Concept to Creation
Every great transformation begins with understanding your vision. We kick off collaborations through zero-obligation consultations that map out possibilities for your space. Our process starts where your ideas meet our expertise – right in your home.
Free Consultation and In-Home Assessments
During our visit, we measure every inch and discuss your functional needs and aesthetic preferences. Our specialists analyze plumbing configurations, lighting options, and storage solutions tailored to your daily routines. You’ll see 3D renderings showing how new layouts could enhance flow and utility.
We focus on three core elements:
- Current space limitations vs. desired improvements
- Material selections matching your style vision
- Realistic timelines for completing the project
Over 80% of clients discover fresh design ideas during these sessions. Whether modernizing fixtures or reconfiguring layouts, we document every detail to create precise blueprints. Ready to explore possibilities? Call +1 (703) 936-9704 or email info@wellcraftkitchens.com to book your assessment.
Our team becomes your partner from first sketch to final tile placement. Let’s turn that “what if” into your new favorite room – one thoughtful step at a time.
The Remodeling Process: What to Expect
A well-planned approach turns renovation dreams into reality. Our team guides you through nine strategic phases designed to minimize disruptions while maximizing results. Clear communication and meticulous scheduling form the backbone of every project we undertake.
Step-by-Step Project Framework
We start by mapping your vision during our free consultation. After finalizing designs and materials, our specialists handle permits and prep work. The physical transformation begins with careful demolition, followed by essential updates to plumbing and electrical systems.
“Knowing exactly what comes next removes the stress of home improvements.”
Key stages include:
- 3D renderings that bring designs to life
- Protective measures to safeguard your home during construction
- Quality checks after each installation phase
Efficient Planning and Timely Execution
Our project managers use this framework to keep work on track:
| Phase | Key Tasks | Typical Duration |
|---|---|---|
| Design & Prep | Material selection, permit approval | 1-2 weeks |
| Core Work | Plumbing updates, structural changes | 2-3 weeks |
| Finishing | Fixture installation, final inspections | 3-5 days |
Weekly progress updates ensure you’re always informed. We allocate extra time for unexpected challenges – though our experience helps prevent most surprises. From first measurement to final walkthrough, we prioritize both speed and precision.
Superior Craftsmanship and Quality Work
True artistry shows in spaces that age gracefully. Our team approaches every project with precision that transforms functional areas into lasting statements. From the first swing of the hammer to the final polish, we treat your home with the care it deserves.
Attention to Detail from Demolition to Installation
Demolition begins with protective measures to safeguard your home’s untouched areas. We methodically remove existing materials while preserving structural integrity. Our specialists then prepare surfaces with moisture-resistant boards and precise leveling – the foundation for flawless results.
Tile work receives special focus during installation. Each piece gets measured, cut, and placed using laser-guided alignment. Shower systems undergo triple-check testing for perfect water flow and leak prevention. That’s how we ensure your space remains beautiful through decades of daily use.
| Phase | Key Tasks | Quality Standards |
|---|---|---|
| Demolition | Debris containment, structural checks | Dust-free zones maintained |
| Preparation | Surface leveling, waterproofing | ≤1/8″ variance tolerance |
| Installation | Fixture alignment, grout work | 100% leak testing |
We wrap each day by removing all debris and vacuuming work areas. Our team coordinates material disposal through licensed recycling centers. Quality work means leaving your home cleaner than we found it – every single afternoon.
Every bath we craft comes with a 5-year warranty on labor and materials. Sleep easy knowing we’ll address any concerns promptly, no questions asked. Let’s build something remarkable together – where every detail reflects our shared commitment to excellence.
Innovative Design Ideas and Modern Fixtures
Modern living demands spaces that rejuvenate both body and mind. Our team focuses on blending cutting-edge design concepts with wellness-focused features to craft environments that feel like personal retreats. Let’s explore how we turn everyday areas into havens of relaxation and efficiency.
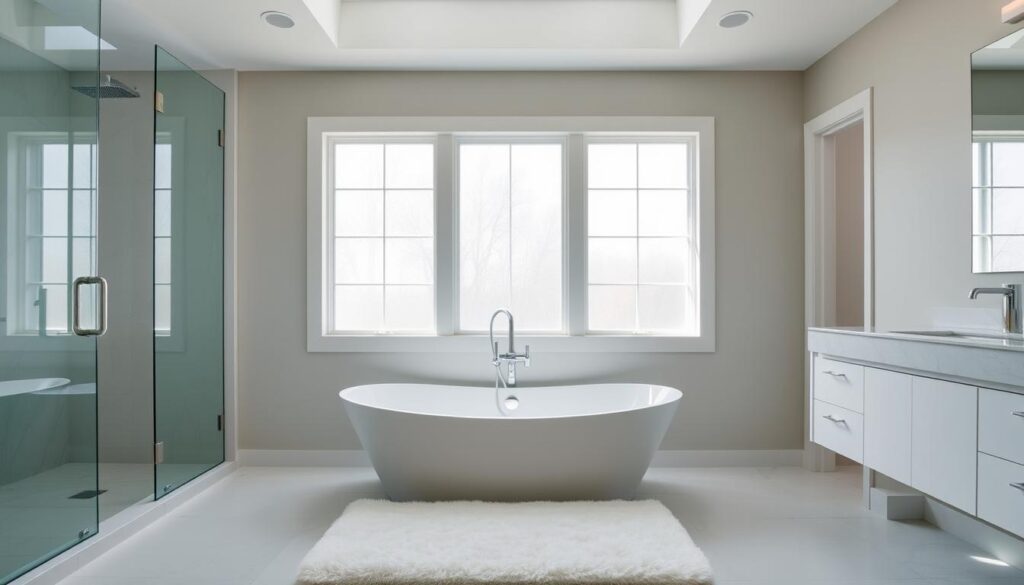
Creating Serenity Through Smart Choices
Walk-in showers with frameless glass panels remain a top request – they maximize natural light while maintaining sleek aesthetics. Pair these with rain showerheads or body jets for a therapeutic experience. Floating vanities with integrated storage solve clutter issues, giving rooms an airy, contemporary feel.
We’ve seen growing interest in these elements:
- Voice-activated temperature controls
- Heated flooring systems with programmable zones
- LED mirrors that adjust brightness based on time of day
Material selections play a key role in achieving spa-like tranquility. Porcelain tiles mimicking natural stone offer durability without sacrificing style. For moisture-prone areas, we install cabinetry with antimicrobial finishes to maintain freshness.
“A well-designed space should engage all senses – that’s where true relaxation begins.”
Our designers help clients balance trendy features with timeless appeal. Whether adding smart leak detectors or quartz countertops, we ensure every detail contributes to your dream sanctuary. Ready to reimagine your space? Let’s merge innovation with comfort to create something extraordinary.
Contact Us for Your Dream Bathroom Remodel
Your vision deserves a team that listens and executes with care. We’ve streamlined our scheduling process to make starting your dream bathroom refresh simple and stress-free. Within 24 hours of reaching out, you’ll have a personalized plan taking shape.
Schedule Your Appointment Easily
Book a free consultation through our online portal or quick phone call. During this no-pressure meeting, we’ll discuss:
- Your ideal timeline for the project
- Design preferences and functional needs
- Budget considerations and financing options
Our showroom visits give hands-on experience with materials and fixtures. Appointments typically last 45-60 minutes – enough time to explore possibilities without rushing decisions.
Reach Out Via Phone or Email
Prefer talking directly? Call +1 (703) 936-9704 weekdays 9 AM-5 PM. For detailed inquiries, email info@wellcraftkitchens.com – we respond within 2 business hours.
Visit us at 23465 Rock Haven Way, Suite 125 to see working displays of shower systems and storage solutions. By-appointment hours ensure you receive undivided attention from our design experts.
Let’s turn those Pinterest boards into reality. Whether updating a powder room or reworking a master suite, our company makes exceptional results achievable. Your sanctuary awaits – take the first step today.
Our Commitment to Customer Satisfaction and Value
Great spaces begin with trust – the kind built through transparent partnerships that respect your time and investment. We approach every project as stewards of your home’s potential, knowing renovations should deliver both immediate joy and lasting returns.
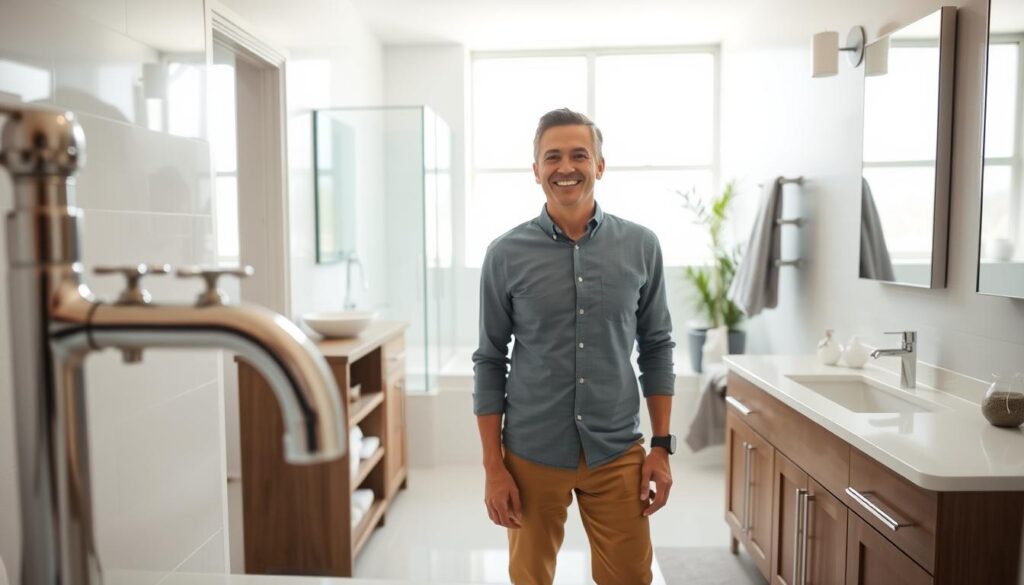
Serving Our Community with Integrity
Homeowners see an average 62% ROI on quality renovations, but we measure success differently. For us, it’s about crafting spaces that simplify mornings, relax evenings, and grow with your family. Our team reviews budgets line-by-line to maximize value home improvements without compromising quality.
Three pillars guide our work:
- Upfront pricing with no hidden fees
- Material warranties covering 5+ years
- Flexible payment plans for projects of all sizes
| Value Factor | Industry Standard | Our Promise |
|---|---|---|
| Design Revisions | 2-3 options | Unlimited concepts |
| Post-Project Support | 30-day callback | 5-year coverage |
| Budget Flexibility | Fixed rates | Customizable phases |
One client recently shared:
“They transformed our cramped layout into a spa-like retreat that’s added $28k to our appraisal value.”
We stand behind every tile, fixture, and finish. From initial sketches to final walkthroughs, your vision remains our compass. Let’s build something that feels like home today – and becomes your smartest investment tomorrow.
Conclusion
Your home’s transformation begins with the right partnership. We blend technical skill with creative insight to reimagine spaces that improve daily life while increasing property value. Our process focuses on your vision – selecting materials that match your style and fixtures that elevate functionality.
From concept sketches to final touches, we handle every detail with precision. The team minimizes disruptions through careful scheduling and protective measures. You’ll receive weekly updates and direct access to project managers, ensuring clarity at every phase.
Quality craftsmanship forms the foundation of our work. We back installations with 5-year warranties and use industry-leading products designed for lasting performance. Whether modernizing a powder room or expanding a primary suite, our approach balances innovation with timeless appeal.
Ready to create a space that reflects your unique needs? Call +1 (703) 936-9704 or email info@wellcraftkitchens.com. Let’s build something extraordinary together – where smart design meets everyday comfort.
FAQ
Can you work within my budget?
Absolutely! We offer transparent cost estimates and flexible solutions, from budget-friendly updates to luxury upgrades. Our team helps prioritize features that add value to your home.
Do I need to handle permits or inspections?
No sweat—we manage all permits and coordinate inspections. Our experts ensure every detail meets local regulations, so you can focus on choosing finishes and fixtures you’ll love.
How involved am I in the design process?
As much or as little as you prefer! We collaborate closely to reflect your style, whether you want hands-on input or prefer our designers to present curated options. Your vision guides every choice.
What sets your team apart from others?
A> We blend 20+ years of craftsmanship with cutting-edge trends like spa-inspired wet rooms or smart showers. Unlike generic contractors, we treat each space as a unique extension of your lifestyle.
Will my home be protected during construction?
Yes! We use floor coverings, containment barriers, and daily cleanup protocols. Our crews respect your space like it’s their own—no muddy boots or lingering dust.
Do you offer warranties on your work?
Every project includes a 5-year craftsmanship warranty. We also partner with brands like Kohler and Schluter® that provide extended guarantees on fixtures and materials.
How do I get started?
Call us at +1 (703) 936-9704 or visit WellCraftKitchens.com to schedule a free in-home consultation. We’ll measure your space, discuss ideas, and outline next steps toward your dream oasis.


