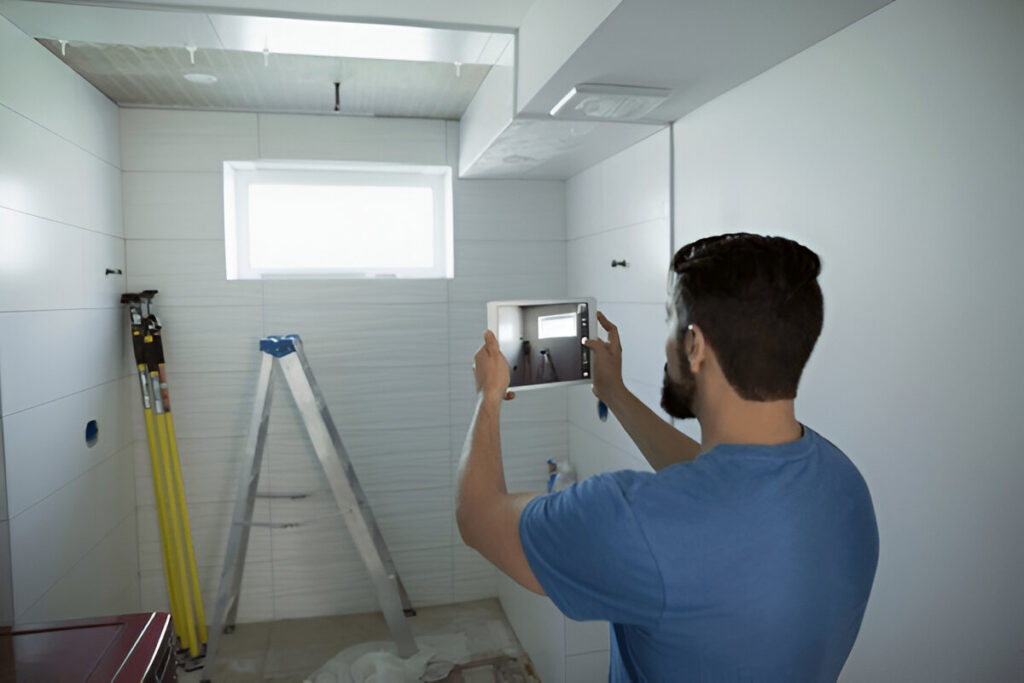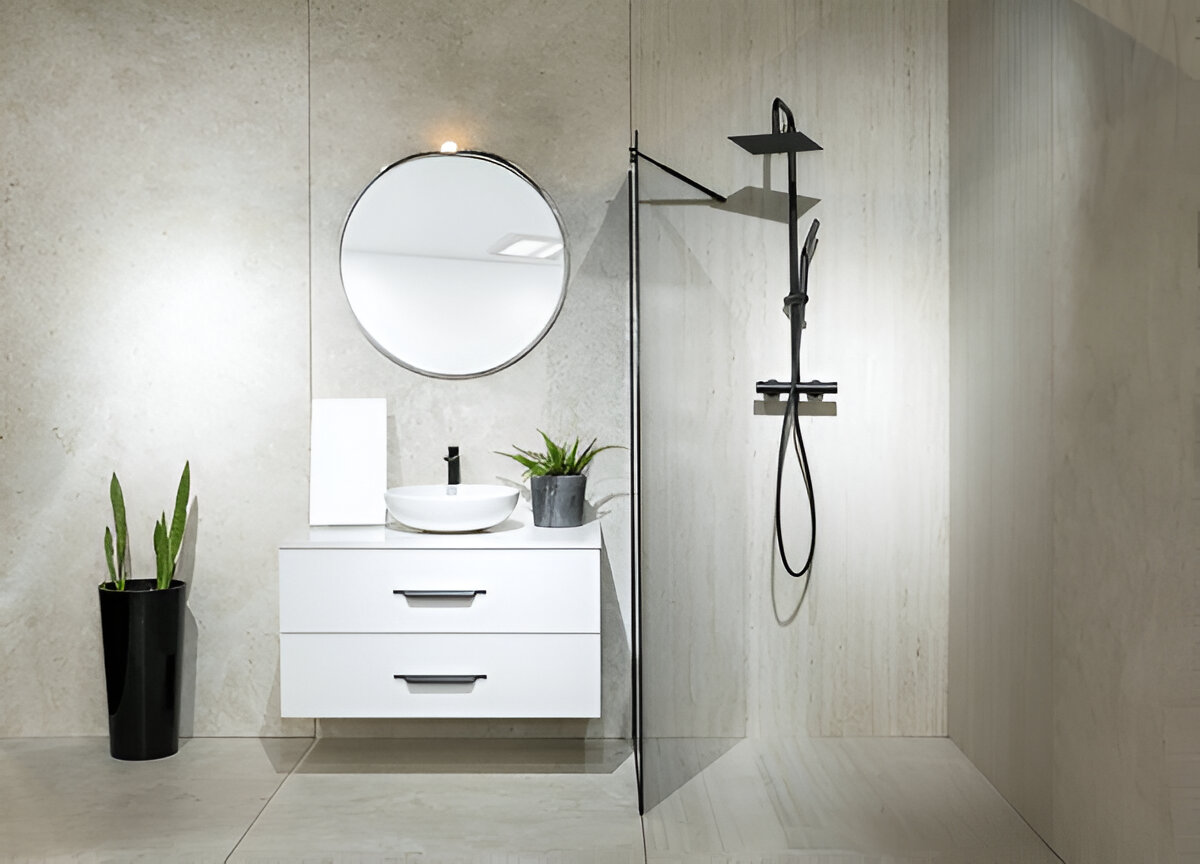Contents
- 1 A Complete Guide to Transforming Your Space
- 1.1 Why Remodel Your Small Bathroom?
- 1.2 Planning Your Small Bathroom Remodel
- 1.3 Design Strategies for Small Bathroom Remodeling
- 1.4 Storage Solutions for Small Bathrooms
- 1.5 The Remodeling Process: Step-by-Step Guide
- 1.6 Small Bathroom Remodel Before and After: Real-Life Examples
- 1.7 Sustainability in Bathroom Remodeling
- 1.8 Common Mistakes to Avoid in a Small Bathroom Remodel
- 1.9 Start Your Small Bathroom Transformation Today
A Complete Guide to Transforming Your Space
Why Remodel Your Small Bathroom?
A small bathroom remodel can be a powerful upgrade for your home, enhancing both functionality and aesthetic appeal. Many homeowners struggle with limited space, outdated fixtures, and inefficient layouts. However, with the right approach, a small bathroom can be transformed into a stylish and highly functional space.
In this guide, we’ll explore everything from planning your remodel, budget-friendly design ideas, and key elements like storage solutions, lighting, and materials. Whether you’re looking to create a modern sanctuary or a classic and elegant bathroom, we’ll walk you through every step of the process.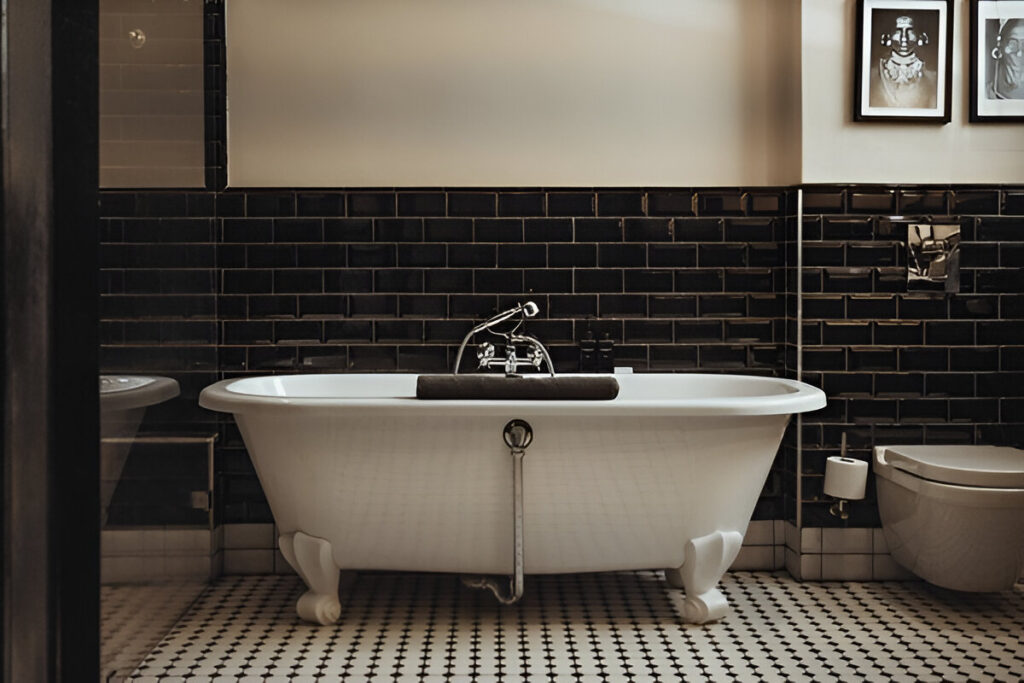
Planning Your Small Bathroom Remodel
Assessing Your Current Space
Before you start any renovation, it’s essential to evaluate the existing layout and features of your bathroom. Ask yourself:
-
- Does my current layout maximize space?
-
- Are there any outdated elements that need to be replaced?
-
- Am I utilizing all available storage efficiently?
-
- What are the key pain points (poor lighting, lack of storage, old fixtures, etc.)?
Understanding what works and what doesn’t will help you prioritize your remodel goals.
Setting a Budget
A small bathroom remodel can range from a simple refresh to a complete transformation, and the budget should reflect the scope of the project. Here’s a breakdown of estimated costs:
-
- Basic Update: $2,000 – $5,000 (painting, minor fixture upgrades, and decor changes)
-
- Mid-Range Remodel: $6,000 – $15,000 (new tiles, vanity, fixtures, and layout modifications)
-
- Luxury Remodel: $15,000+ (high-end materials, custom cabinetry, premium fixtures, and design changes)
Having a clear budget helps prevent overspending and ensures you allocate funds efficiently.
Design Strategies for Small Bathroom Remodeling
Choosing the Right Layout
Maximizing space in a small bathroom requires strategic layout decisions.
Consider:
-
- Floating Vanities: Create the illusion of more floor space.
-
- Walk-In Showers: Replacing a bathtub with a glass-enclosed shower can make a small bathroom feel larger.
-
- Wall-Mounted Storage: Utilize vertical space for extra storage without taking up valuable floor space.
Light and Color Scheme
Using the right colors and lighting can significantly impact the perceived size of your bathroom:
-
- Light Colors: White, beige, and pastels create an open and airy feel.
-
- Accent Walls: A feature wall with subway tiles or a bold color adds character without overwhelming the space.
-
- Smart Lighting: Wall sconces, recessed lighting, and LED mirrors enhance brightness and visual appeal.
Tile Selection for Small Bathrooms
Tiles play a crucial role in a bathroom remodel. Here are some recommendations:
-
- Subway Tiles: Classic and visually expansive.
-
- Geometric Patterns: Add style and depth.
-
- Large Format Tiles: Minimize grout lines, making the space appear bigger.
-
- Non-Slip Flooring: Essential for safety, especially in wet areas.
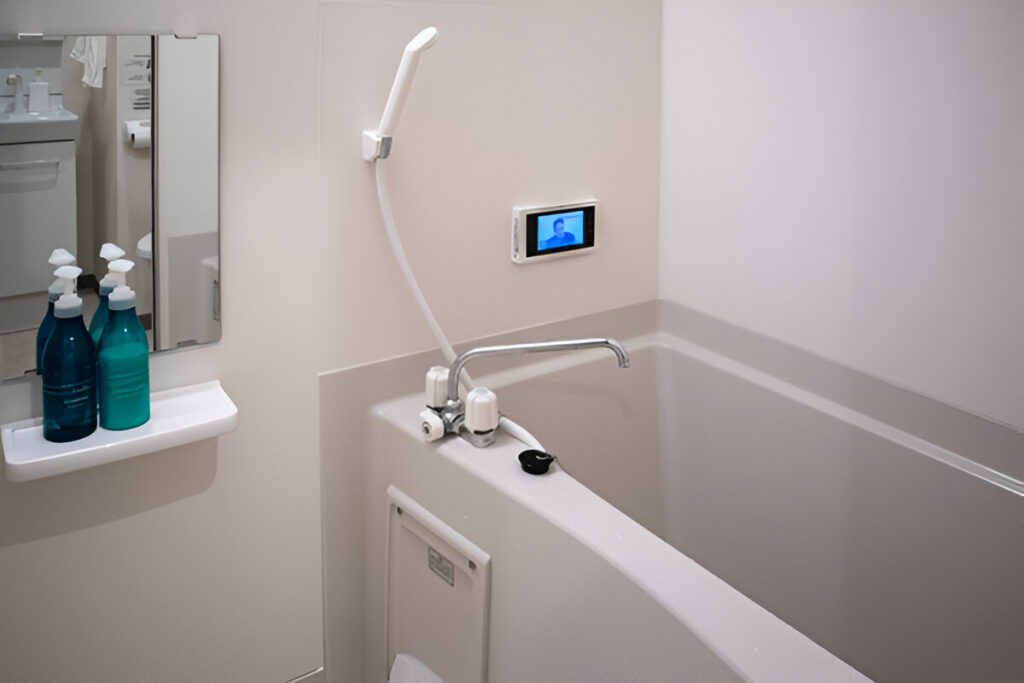
- Non-Slip Flooring: Essential for safety, especially in wet areas.
Storage Solutions for Small Bathrooms
Lack of storage is a common challenge in small bathrooms. Here are some clever solutions:
1. Wall-Mounted Cabinets and Shelves
Instead of bulky vanities, opt for floating shelves or wall-mounted cabinets above the toilet or sink.
2. Recessed Medicine Cabinets
A recessed medicine cabinet adds storage without protruding into the space.
3. Under-Sink Storage
Choose vanities with drawers or baskets to organize essentials neatly.
4. Built-In Niches for Showers
Instead of shower caddies, recessed niches provide sleek and convenient storage.
5. Over-the-Door Storage Racks
Use the back of the door to hang towels, robes, and accessories.
The Remodeling Process: Step-by-Step Guide
1. Demolition and Preparation
-
- Remove old fixtures, tiles, and flooring.
-
- Check plumbing and electrical systems for necessary updates.
-
- Ensure proper ventilation to prevent mold and mildew.
2. Structural and Plumbing Work
-
- Update old pipes and fixtures if needed.
-
- Install new plumbing elements like a walk-in shower or wall-mounted toilet.
-
- Ensure waterproofing in wet areas.
3. Installing Flooring and Walls
-
- Lay down new floor tiles with proper sealing.
-
- Install wall tiles or waterproof wallpaper for a fresh look.
-
- Consider heated flooring for extra comfort.
4. Installing Fixtures and Cabinetry
-
- Mount vanities, medicine cabinets, and mirrors.
-
- Install new faucets, showerheads, and lighting fixtures.
-
- Add final touches like towel bars and hooks.
5. Final Touches and Decor
-
- Choose soft furnishings like bath mats, towels, and shower curtains.
-
- Add greenery with small potted plants.
-
- Incorporate stylish accessories like soap dispensers and artwork.
Small Bathroom Remodel Before and After: Real-Life Examples
Example 1: Modern Elegance
Before: Dark, cluttered space with outdated tiles and fixtures. After: Bright and open space with white subway tiles, a floating vanity, and modern fixtures.
Example 2: Maximizing Storage
Before: A cramped bathroom with no storage solutions. After: Built-in shelving, a recessed medicine cabinet, and an over-the-door organizer for efficient storage.
Example 3: Spa-Inspired Transformation
Before: Dull and outdated. After: Soft lighting, a neutral color palette, and luxurious materials create a serene retreat.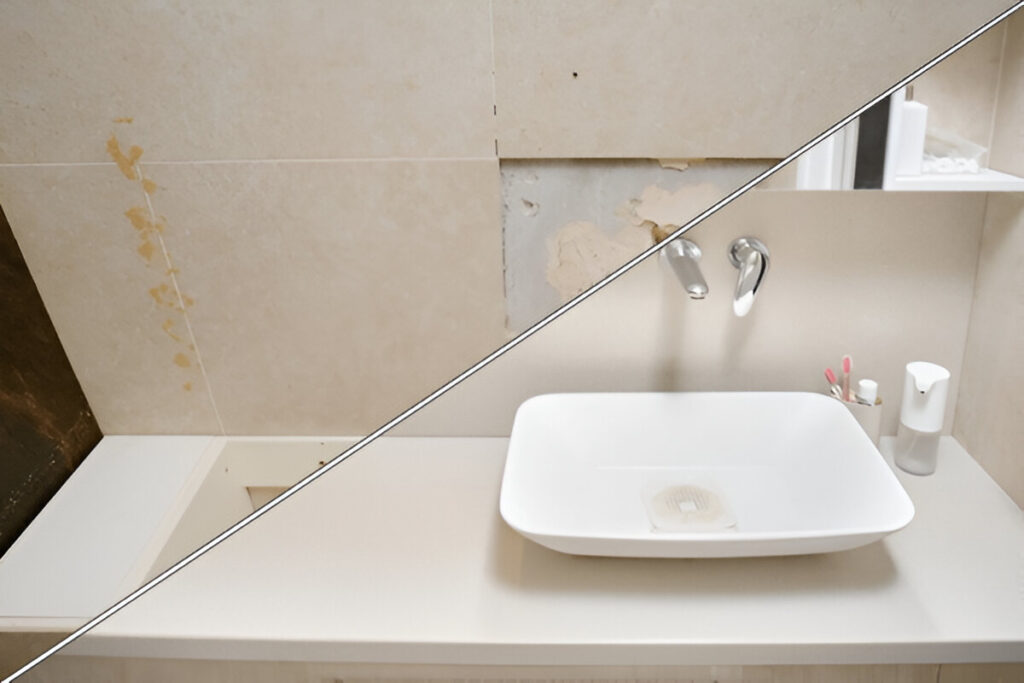
Sustainability in Bathroom Remodeling
Eco-friendly choices not only benefit the environment but also reduce utility costs. Consider:
-
- Low-Flow Toilets and Faucets: Reduce water consumption.
-
- LED Lighting: Energy-efficient and long-lasting.
-
- Sustainable Materials: Bamboo cabinets, recycled glass tiles, and eco-friendly paint.
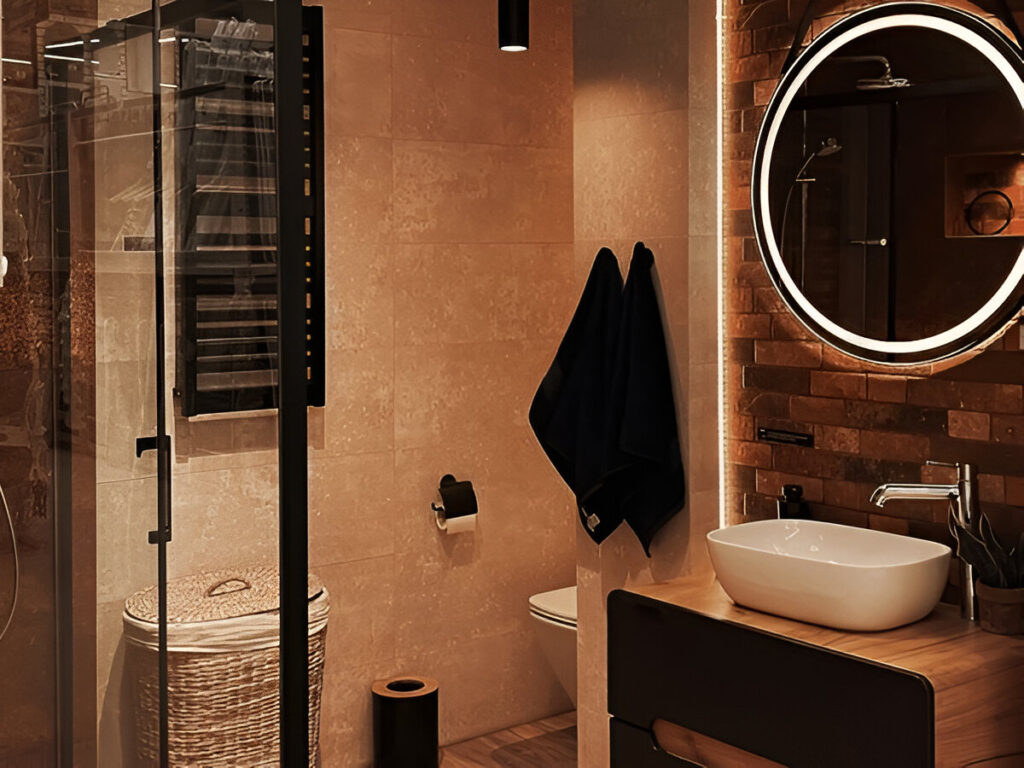
- Sustainable Materials: Bamboo cabinets, recycled glass tiles, and eco-friendly paint.
Common Mistakes to Avoid in a Small Bathroom Remodel
1. Neglecting Ventilation
Poor ventilation leads to mold and mildew issues. Install an exhaust fan to keep air circulating.
2. Overlooking Storage
Failing to plan for storage can result in cluttered countertops. Use smart storage solutions.
3. Ignoring Lighting
A dimly lit bathroom can feel cramped. Use layered lighting with ceiling, wall, and task lighting.
4. Choosing the Wrong Materials
Avoid porous tiles and countertops that stain easily. Opt for durable, water-resistant materials.
5. Skipping Professional Help When Needed
DIY is great, but some tasks require experts. Plumbing, electrical work, and structural changes should be handled by professionals.
Start Your Small Bathroom Transformation Today
A small bathroom remodel before and after transformation is a worthwhile investment that enhances your home’s value and functionality. With careful planning, smart storage solutions, and the right design choices, even the smallest bathroom can become a stylish and practical space.
Ready to get started? Explore our small bathroom remodeling services and let us help you create the bathroom of your dreams!