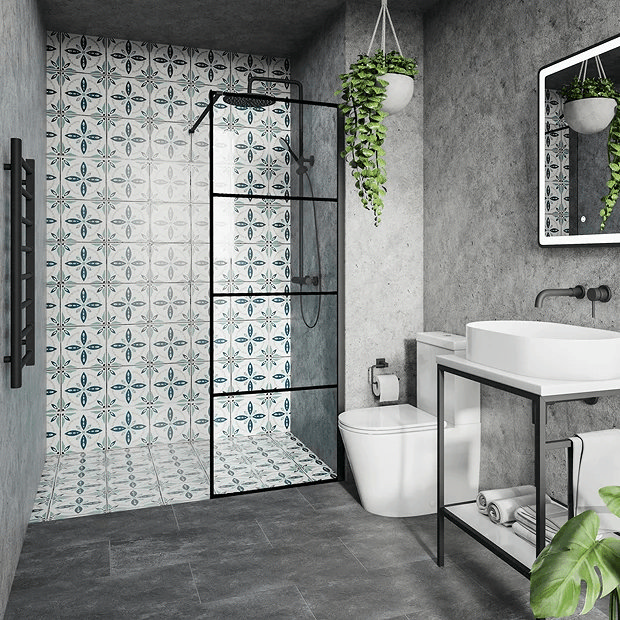When it comes to designing a high-end home, small bathroom floor plans often get overlooked. But with smart layouts, premium materials, and the right design strategies, your compact bath can become a luxurious retreat. In fact, a small space can inspire more intentional, efficient, and stylish design choices. This guide explores the top ideas, layouts, and small bathroom floor tile ideas that will turn your petite bathroom into a showpiece.
Contents
- 1 Why Focus on Floor Plans in Small Bathrooms?
- 2 Best Small Bathroom Layouts for a Luxe Feel
- 3 Top Small Bathroom Floor Tile Ideas for a Lavish Look
- 4 How to Maximize Floor Space in Small Bathroom Floor Plans
- 5 Material Matters: Choosing Luxury Flooring for Small Bathrooms
- 6 Color and Style Combinations That Add Interest
- 7 Design Tips to Make the Most of Every Inch
- 8 Case Studies of High-End Small Bathroom Floor Plans
- 9 Designing a Small Bathroom That Feels Big on Style
- 10 Source Links
Why Focus on Floor Plans in Small Bathrooms?

In the world of luxury design, small bathroom floor plans can easily be the unsung heroes. Unlike larger spaces that can absorb design inefficiencies, a compact bathroom demands precision, creativity, and functionality. Every inch matters—literally. From where your vanity sits to how your door opens, each detail contributes to the comfort and elegance of the space.
A smart floor plan transforms a small bathroom into a high-end, efficient, and aesthetically pleasing environment. Whether you’re tackling a master bathroom remodel or revamping a guest powder room, layout is the foundation of success.
Here’s why an intentional floor plan is essential:
• Maximizes limited floor space — ensuring every square foot serves a purpose
• Improves traffic flow — with intuitive positioning of toilet, vanity, and shower
• Enhances visual spaciousness — especially when paired with light-colored finishes and smart tile placement
• Reduces renovation costs — by grouping plumbing along the same wall where possible
• Improves storage and function — with features like recessed niches or floating cabinetry
• Supports modern aesthetics — when paired with sleek elements like subway tile, mosaic tile, or patterned floor tile
• Increases long-term value — by ensuring your remodel looks and functions as good as it feels
Explore personalized layout ideas through our bathroom remodeling services and elevate your home with design built for both beauty and function.
Best Small Bathroom Layouts for a Luxe Feel
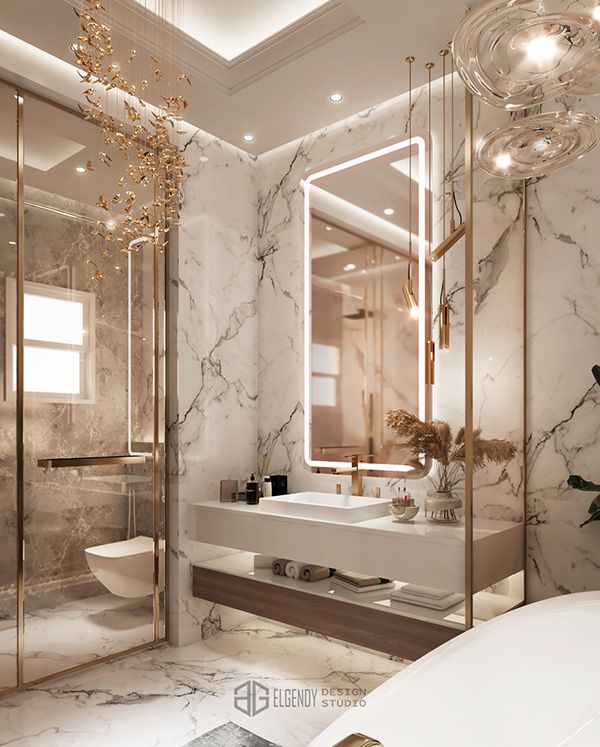
Luxury isn’t just about finishes—it’s about how your space works. Below are three high-end small bathroom floor plan configurations designed to optimize function, enhance style, and make your room feel more expansive.
1. Three-in-a-Row Layout: Simplified Sophistication
This popular and efficient design lines up the vanity, toilet, and shower or tub along one wall. It’s ideal for narrow spaces and works well for both guest bathrooms and minimalist full bathrooms.
Why it’s luxurious:
• Minimizes pipework for cost-efficient remodeling
• Leaves the opposite wall open for mirrors, art, or shelving
• Looks visually cohesive when paired with white subway tile walls and a herringbone patterned floor
• Enhances linear flow, drawing the eye along the length of the room
Bonus Tip: Use large-format floor tiles or horizontal subway tile on the walls to elongate the space further.
See this design in action in our Bathroom Remodel in Arlington, VA.
2. Corner Shower with Floating Vanity: The Light & Lifted Look
When you want your small bathroom to feel light, modern, and airy, positioning a corner shower opposite a floating vanity can deliver a sense of openness and elegance.
Why it works in small spaces:
• Maximizes floor space by freeing up the center of the room
• Eliminates visual clutter with clear frameless glass shower walls
• Creates an opportunity for standout small hexagon tile bathroom floor designs
• Makes cleaning easier and adds architectural interest
Design Enhancements:
• Choose soft neutral floor tile for small bathroom settings such as grey, ivory, or marble
• Elevate the shower floor with contrasting mosaic tile for visual separation
• Consider LED under-vanity lighting for ambiance
Check out our Transitional Bathroom Remodel in Annandale, VA for this style fully realized.
3. Pocket Door Efficiency: Seamless Functionality
In the tight confines of a small bathroom, swinging doors can consume up to 9 square feet of space. The solution? A pocket door—sleek, modern, and space-saving.
Why pocket doors make sense:
• Instantly adds usable space behind the door
• Creates more flexible layout options — such as placing a vanity directly beside the entry
• Allows for deeper or dual vanities in narrow layouts
• Keeps foot traffic flow uninterrupted, especially in jack-and-jill or hallway bathrooms
Pair this layout with:
• Patterned tile flooring to add interest and texture
• Wall-mounted storage or recessed shelving to maintain floor openness
• A mix of subway tile on walls and geometric floor tile for small bathroom spaces to create visual hierarchy
Want to see the dramatic difference a well-placed door can make? Explore the transformation in our Small Bathroom Remodel Before and After project.
Top Small Bathroom Floor Tile Ideas for a Lavish Look
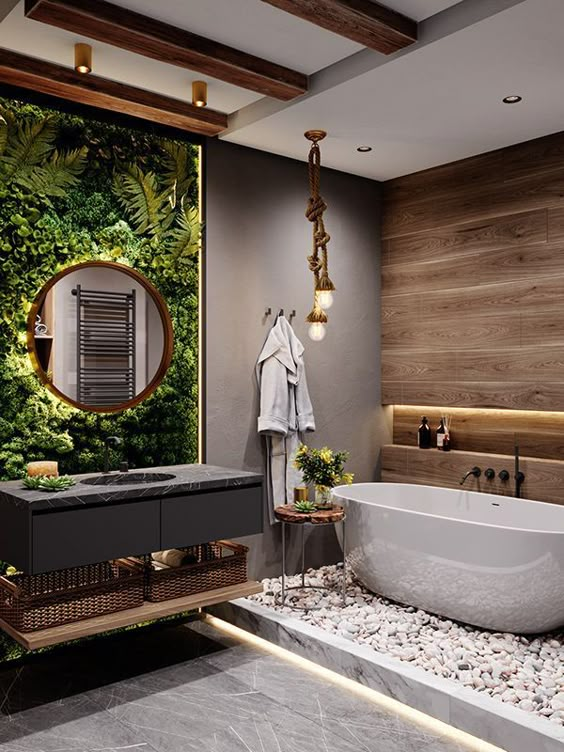
Choosing the right flooring for a small bathroom goes beyond aesthetics—it’s about crafting a luxurious experience in a limited footprint. With strategic tile selections, you can add texture, depth, and personality without compromising on space. Here are the top high-end tile ideas that work beautifully in small bathroom floor plans.
1. Herringbone Patterns: Sophistication in Motion
The herringbone patterned layout continues to dominate luxury bathrooms for its dynamic visual appeal. In small spaces, this layout tricks the eye, giving the floor added movement and dimension.
Why it works:
• Enhances depth perception, visually widening tight bathrooms
• Looks stunning in marble or wood-look porcelain finishes
• Excellent for drawing the eye through elongated layouts
• A standout choice among premium small bathroom tile floor ideas
Use this refined pattern in spaces like our Master Bathroom Remodel in Vienna, VA to create understated elegance.
Design Tip: Pair herringbone flooring with subway tile shower walls to balance energy and uniformity.
2. Classic Black and White: Timeless Glamour
The contrast between black and white tiles offers a timeless, high-end appeal. This combination can lean contemporary, vintage, or Art Deco depending on finish and layout.
Key benefits:
• Works seamlessly with gold, matte black, or brass hardware
• Consider checkerboard patterns or diagonal layouts to add interest
• Use glossy tiles for a polished, upscale look—or matte finishes for a more modern edge
• A consistent winner in small bathroom floor tiles for both traditional and modern homes
Combine this look with white subway tile on the shower walls or a black framed mirror to elevate the theme.
3. Mosaic Marvels: Luxury in Layers
Mosaic tiles are the perfect blend of functionality and elegance. Their small size and variety in materials—glass, porcelain, natural stone—make them ideal for compact bathrooms with tricky curves or tight corners.
Why they’re a great option:
• Improve grip and slip resistance, ideal for wet areas and shower floors
• Perfect for adding subtle texture and color variation
• Can act as a visual focal point or seamless floor-to-wall transitions
• Flexible enough for floor tile for small bathroom zones where detail is everything
You can explore creative applications like this in our Innovative Bathroom Remodeling Ideas.
Expert Insight: Use mosaic borders to frame larger tiles or define different zones within the same bathroom layout.
4. Large-Format Tiles: Minimalist Grandeur
Though it may seem counterintuitive, large-format tiles can actually make small bathrooms feel larger. Fewer grout lines create the illusion of a seamless, expansive floor surface.
Why they elevate small spaces:
• Porcelain slabs in soft beige, grey, or marble-look finishes reduce visual noise
• Ideal for minimalist and spa-style designs
• Excellent match for floating vanities and frameless glass shower enclosures
• Creates a clean, open feel even in a compact bathroom floor plan
Check out how we implemented large tiles in our Bathroom Remodel in Fairfax, VA for a fresh, expansive look.
Design Note: Lay large tiles on a diagonal to further elongate and widen the floor visually.
How to Maximize Floor Space in Small Bathroom Floor Plans
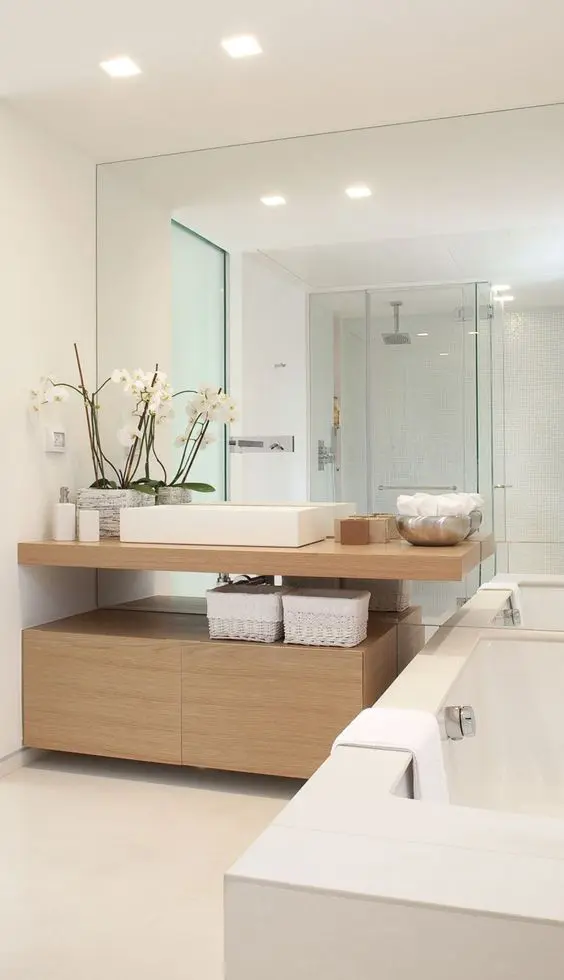
When every inch counts, clever spatial planning and layered design choices can make a small bathroom feel generously proportioned. These strategic moves enhance luxury and utility in even the tightest layouts.
1. Go Vertical with Design and Storage
One of the most effective tricks in a small bathroom is to build upward.
• Install open shelving or floating cabinetry above the toilet or along unused walls
• Wall-mounted vanities and toilets increase visible floor area, making the space feel larger
• Use vertical stacked subway tile to create the illusion of higher ceilings
• Add a tall mirror to bounce light and extend space visually
Pro Tip: Vertical design elements work especially well in powder rooms and narrow bathrooms.
2. Combine Functions with Style
Multifunctional fixtures and clever combinations help you maximize every corner of your bathroom.
• Opt for a tub-shower combo with a frameless glass partition for a modern touch
• Choose vanities with integrated storage to reduce clutter
• Pair a sleek square tile floor with recessed lighting and wall-mounted towel bars
• Add a full-length mirror on the back of the door to amplify the light and space
This approach is particularly useful in small master bathrooms where elegance and utility must coexist.
3. Embrace Floating Fixtures for a Luxe Look
Floating features not only give your bathroom a contemporary feel—they also help you reclaim precious floor space.
• Wall-hung vanities and toilets expose more floor area, making it feel airy and clean
• Combine floating sinks with mosaic tile or small hexagon tile bathroom floor finishes for a touch of detail
• Add under-cabinet lighting to create a “glow” effect and enhance ambience
• Use open metal or wood shelving underneath to balance style and function
See a perfect example in our Bathroom Remodel in Ashburn, VA, where open sight lines and sleek fixtures elevate the small space beautifully.
Material Matters: Choosing Luxury Flooring for Small Bathrooms
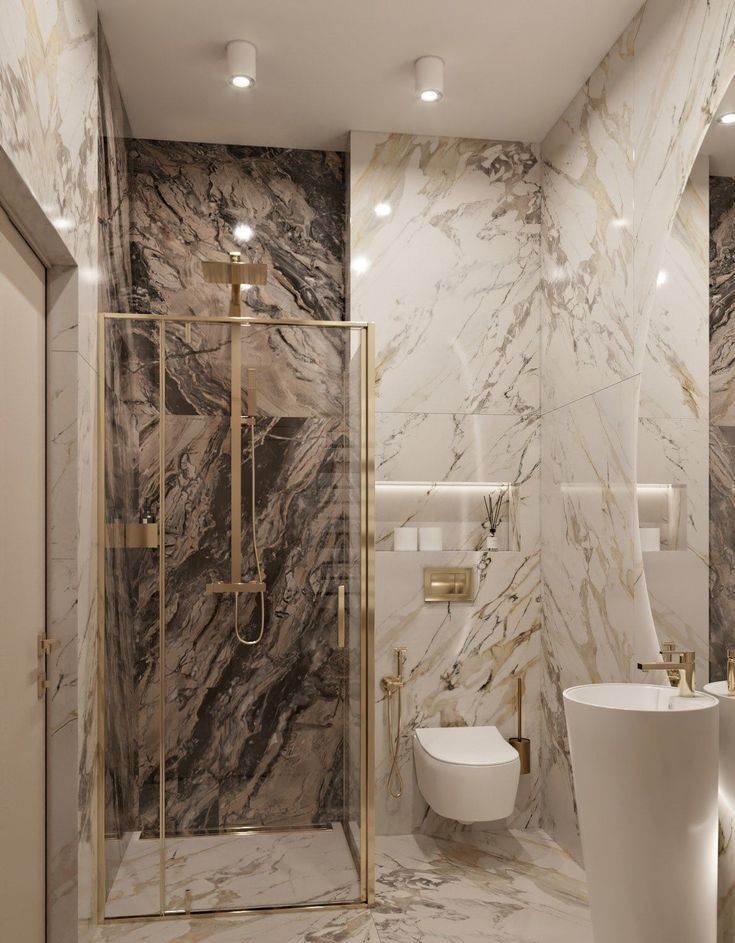
The right flooring material combines durability, style, and comfort—especially in compact areas where every decision counts. Let’s explore some of the best small bathroom flooring ideas with a luxury lens.
Porcelain Tiles: Elegant and Resilient
A favorite for designers and homeowners alike, porcelain offers high performance with a premium look.
• Extremely durable, water- and stain-resistant
• Comes in finishes that mimic natural materials like marble or wood
• Ideal for radiant heat systems in upscale remodels
• Perfect for most small bathroom floor tile ideas
Choose matte finishes for better traction or polished looks for a high-gloss statement floor.
Natural Stone: Timeless Sophistication
Stone floors lend a rich, organic feel that immediately elevates any space.
• Marble and travertine offer elegance and pattern variation unique to each tile
• Require sealing for long-term performance in wet zones
• Look amazing in small hexagon tile bathroom floor layouts for classic charm
• Great for high-end bathroom remodels where luxury is the focus
Design Detail: Pair stone with underfloor heating for comfort that matches the visual impact.
Luxury Vinyl Tile (LVT): Practical Meets Chic
Don’t overlook LVT in a luxury setting. Today’s products offer convincing stone or wood visuals, durability, and easy maintenance—all on a budget.
• Excellent for secondary bathrooms or family homes
• Soft underfoot and warmer than tile
• Resistant to moisture, dents, and scratches
• A versatile solution for small bathroom floor plans where performance matters as much as appearance
This material works beautifully in home additions or compact guest bathrooms. For inspiration, browse our Home Addition Services.
Color and Style Combinations That Add Interest
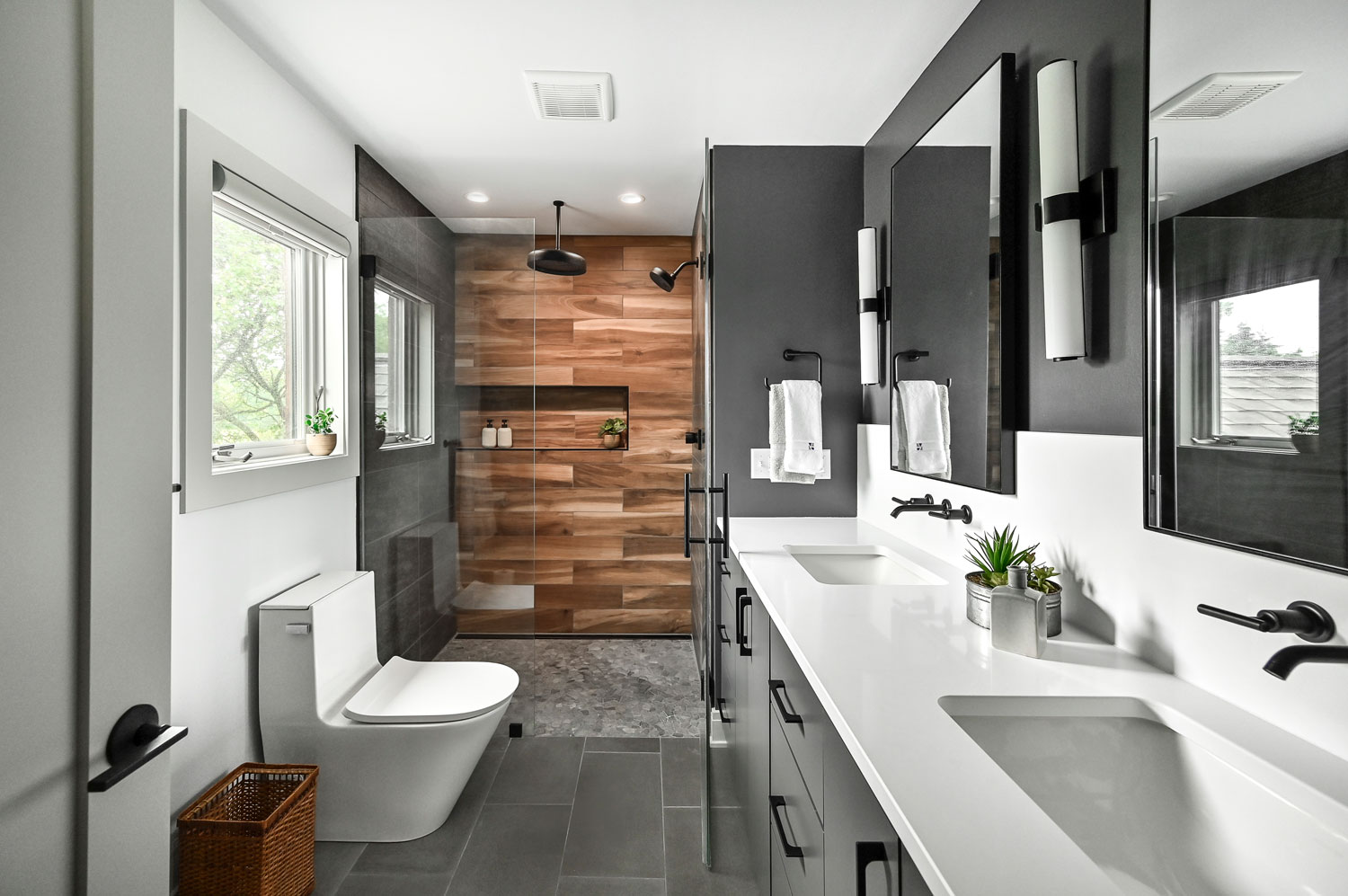
While layout and material selection are foundational, it’s the color palette and stylistic finishing touches that define the luxury in your small bathroom floor plans. Whether your aesthetic leans classic, bold, or modern minimal, the following combinations are perfect for adding interest and elevating the atmosphere without overwhelming a small space.
1. White and Gold: Warm Luxe Vibes
A favorite of boutique hotels and Parisian-inspired interiors, the mix of white subway tile with brushed gold hardware instantly creates a warm, polished look.
Why it works:
• Offers a refined, high-end vibe that still feels fresh and inviting
• The clean backdrop of marble-look floor tiles highlights the metallic warmth
• Ideal for vintage-inspired guest bathrooms or sophisticated en-suites
• Can be accented with crystal sconces or floral wallpaper to complete the look
Styling Tip: Extend the white tile vertically up the wall for a cohesive and open effect, then contrast with soft gold drawer pulls and faucets.
2. Cool Neutrals: Subtle Sophistication
This palette relies on calming tones—think soft greys, cool whites, and charcoal accents—to bring peace and sophistication to your bath.
Benefits of this palette:
• Works perfectly in tight layouts where darker shades might otherwise feel heavy
• Mosaic tile flooring in gray or stone blends adds subtle texture and depth
• Matte black fixtures introduce just enough contrast for visual interest
• Complements modern and transitional styles equally
Explore how we achieved this luxurious balance in our Bathroom Remodel in Sterling, VA.
3. Monochrome Minimalism: Clean and Cohesive
Minimalist design doesn’t have to be boring. A monochrome palette—whether all-white, all-grey, or all-beige—relies on layering textures to create depth.
Why it’s perfect for small bathrooms:
• Eliminates visual clutter, making the space feel clean and uncluttered
• Enhances light reflection when paired with glossy or semi-gloss tiles
• Blends beautifully with floating fixtures, frameless glass showers, and linear vanities
• Ideal for creating a modern spa-like environment
See how this concept translates to a luxury remodel in Our Remodeling Process, where structure meets sleek sophistication.
Design Tips to Make the Most of Every Inch
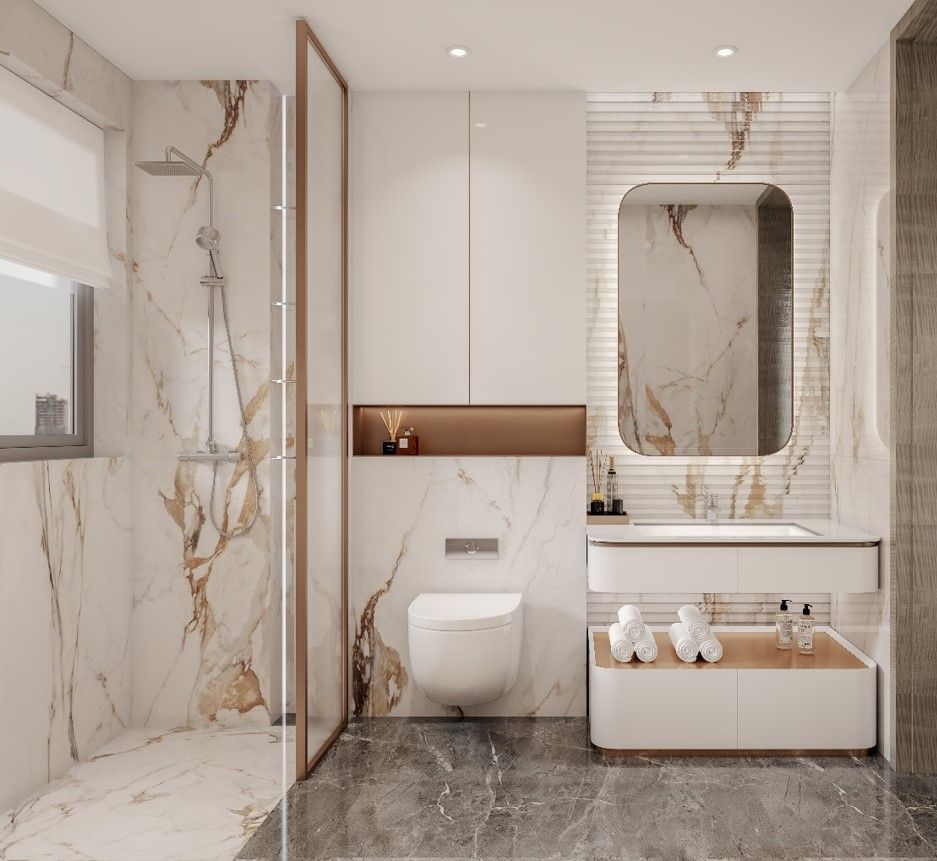
In high-end small bathrooms, it’s not just about what you add—it’s about how you design and place every feature. These expert-backed tips help you transform your compact space into a luxurious, efficient retreat.
• Use mirrors strategically to double the sense of space—especially across from windows or light sources
• Opt for light-colored tiles like soft white, pale gray, or ivory to reflect light and open the space
• Lay tiles on the diagonal to create the illusion of a wider floor plan
• Install heated floors for added comfort and a spa-like upgrade—especially under porcelain tile
• Maximize natural light with frosted windows or solar tubes, and avoid heavy curtains or blinds
• Choose wall-mounted fixtures to maintain uninterrupted floor lines and allow for under-cabinet lighting
For more ideas on transforming space and flow, visit our Inspiring Blog Page, filled with actionable design inspiration.
Case Studies of High-End Small Bathroom Floor Plans
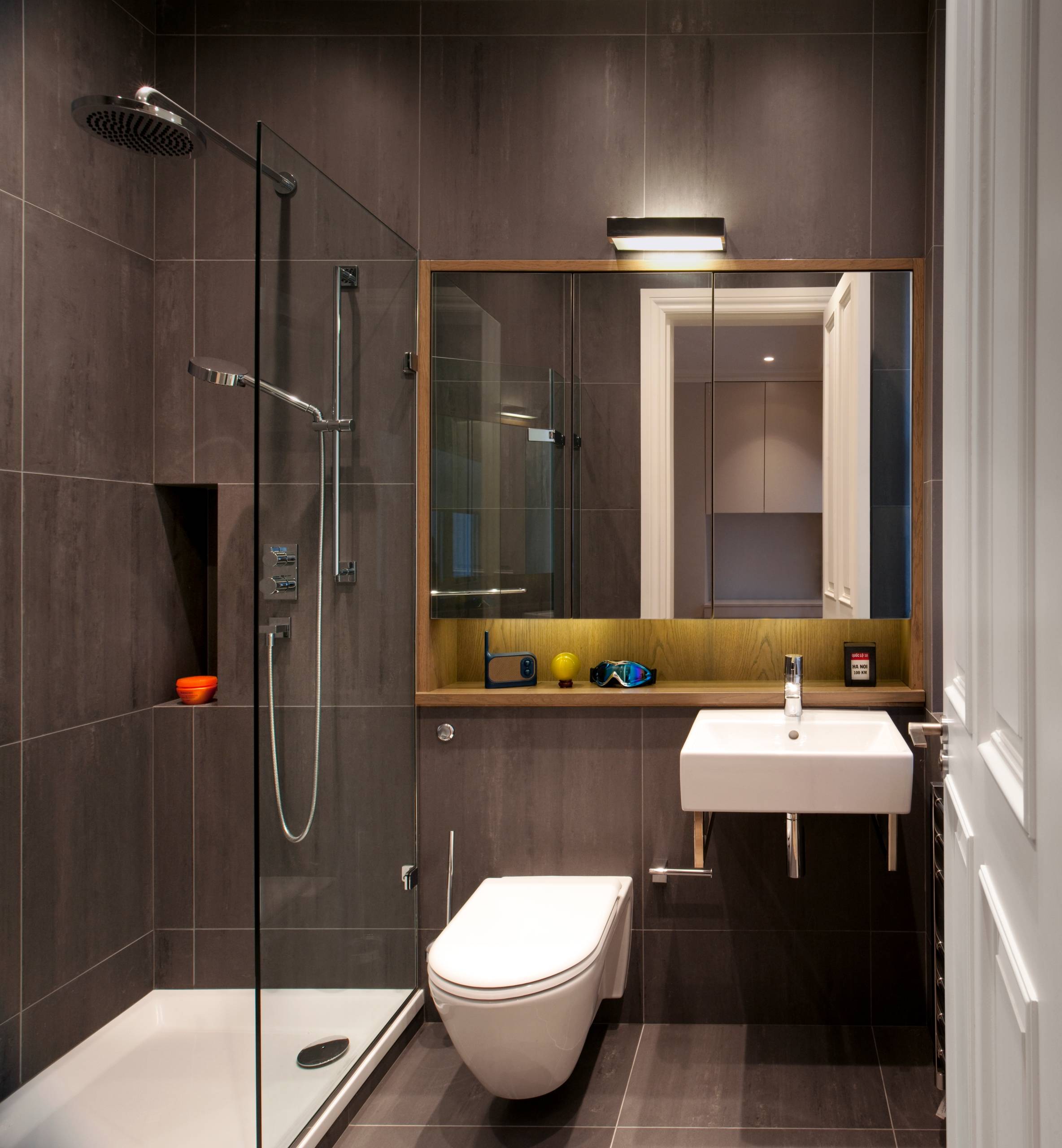
Let’s explore three real-world examples from our portfolio that showcase how the right floor plan, tile selection, and color palette can completely redefine small bathrooms.
1. Transitional Elegance — Annandale, VA
In this Transitional Bathroom Remodel, we crafted a balanced blend of old-world charm and modern comfort.
• White subway tiles brought crispness and height to the shower walls
• A marble mosaic floor added pattern without overwhelming the space
• A floating vanity preserved open floor views and provided hidden storage
Result: A clean, inviting retreat that maximizes visual space without compromising luxury.
2. Modern European Spa — Vienna, VA
This Master Bathroom Remodel in Vienna embraced clean lines and modern functionality.
• Herringbone patterned gray porcelain tile gave the floor subtle sophistication
• A curbless shower with glass walls created an unobstructed visual line
• Soft LED vanity lighting highlighted the textures and materials used
Result: A high-end escape reminiscent of European spa interiors, packed into a compact footprint.
3. Compact Chic — Ashburn, VA
Our Bathroom Remodel in Ashburn, VA shows how smart choices can yield powerful design.
• Matte-finished large square tiles grounded the space with visual weight
• Black fixtures provided a sharp contrast for a contemporary edge
• A wall-to-wall mirror doubled the sense of space while distributing light evenly
Result: A modern, stylish bathroom that feels much larger than it actually is.
Designing a Small Bathroom That Feels Big on Style
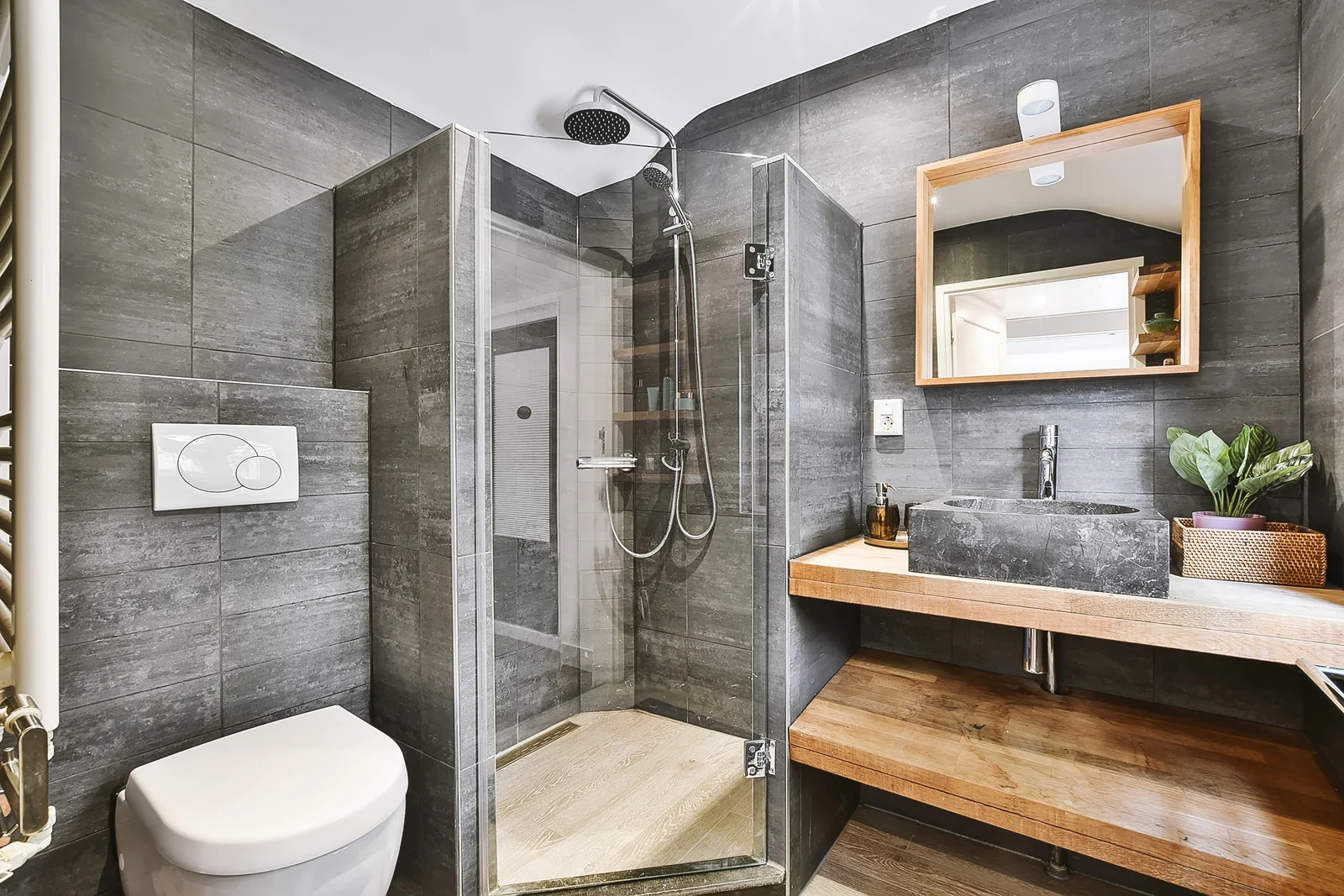
Designing luxury into a small bathroom isn’t about making sacrifices—it’s about making smart, stylish decisions. Whether you lean toward bold patterned tile, minimal monochrome elegance, or a timeless black and white palette, your small bathroom floor plan is the canvas that brings it all together.
The key lies in combining thoughtful layout, refined materials, and design-forward features that reflect your style. From selecting the perfect tile for small bathroom floor areas to optimizing vertical storage, even the tiniest spaces can become a luxurious retreat.
Let us help bring your vision to life. Explore our Bathroom Remodeling Services or browse our full Remodeling Portfolio to see how we elevate small bathrooms into extraordinary spaces.
Source Links
- 16 Bathroom Floor Tile Ideas That Are Perfect for Small Spaces – BHG
🔗 https://www.bhg.com/bathroom-floor-tile-ideas-7374772 - 9 Small Bathroom Tile Ideas That Maximize Space – Tile Shop Blog
🔗 https://www.tileshop.com/blog/9-small-bathroom-tile-ideas/ - Free Bathroom Floor Plans to Inspire Your Next Remodel – The Spruce
🔗 https://www.thespruce.com/free-bathroom-floor-plans-1821397 - Design Rules for Small Bathroom Tiles – Hill Home Love
🔗 https://www.hillhomelove.com/bathroom-tile-for-small-bathrooms-design-rules-you-should-know/ - Small Bathroom Floor Tile Ideas Collection – Artistic Tile
🔗 https://www.artistictile.com/collections/small-bathroom-floor-tile-ideas

