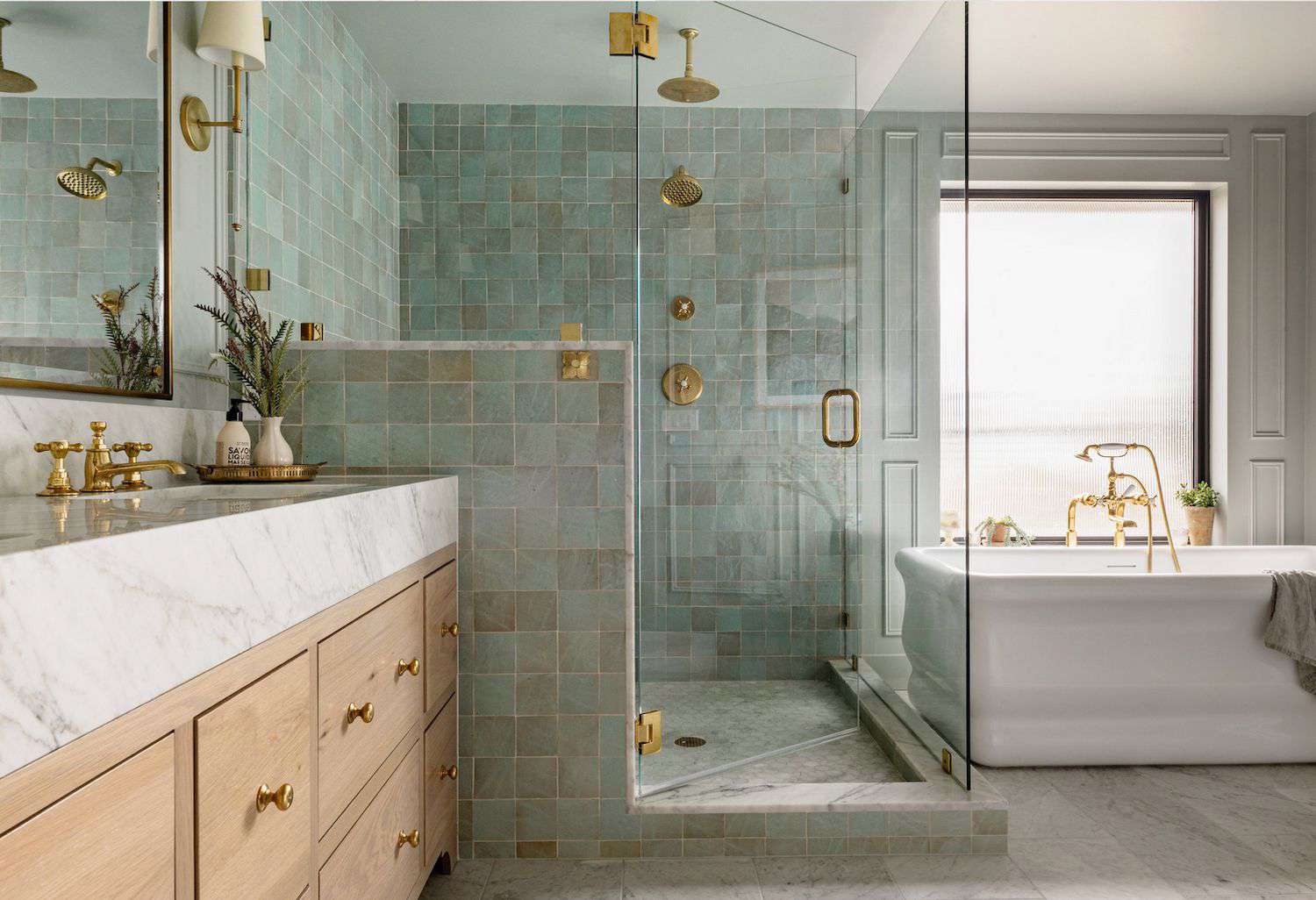Since 1991, over 1 million bathrooms nationwide have been transformed through our approach to creating functional yet stunning spaces. In Herndon alone, we’ve completed more than 150 luxury projects that blend modern aesthetics with everyday practicality.
Homeowners often underestimate how a well-planned space can boost property value by up to 10%. Our team focuses on crafting environments that reflect personal tastes while solving common layout challenges. From compact powder rooms to spa-like retreats, every project receives the same attention to detail. With our expert bathroom design services, we transform ideas into functional, beautiful spaces that enhance both lifestyle and home value.
We prioritize seamless collaboration, guiding clients from initial sketches to final installation. Local residents appreciate our familiarity with Herndon’s architectural styles and neighborhood trends. This insight helps create bathrooms that feel both contemporary and timeless.
Contents
- 1 Our Design Philosophy & Process
- 2 Expert Bathroom Design Services
- 3 Customized Bathroom Remodeling Solutions
- 4 Schedule Your Free Design Consultation
- 5 Quality Materials & Professional Installation
- 6 Accessible & Safe Bathroom Remodels
- 7 Transforming Spaces with Innovative Design
- 8 Our Local Presence in Herndon, VA
- 9 Client Testimonials & Recognition
- 10 FAQ
- 10.1 How does the free in-home design consultation work?
- 10.2 Can you handle both full remodels and smaller updates?
- 10.3 What materials do you use for showers and tubs?
- 10.4 Do you include safety features in accessible remodels?
- 10.5 How do I schedule an appointment?
- 10.6 What sets your installation process apart?
- 10.7 Can I see examples of past projects?
- 10.8 Are your fixtures energy-efficient?
- 10.9 Do you handle permits for renovations?
- 10.10 What if I need changes mid-project?
Key Takeaways
- Specialists in luxury transformations since 1991
- 150+ high-end projects completed locally
- Solutions tailored to specific spatial needs
- Full-service process from concept to completion
- 4.8-star average customer satisfaction rating
Ready to reimagine your space? Call +1 (703) 947-0795 or email info@wellcraftkitchens.com to discuss your vision. Our team combines three decades of experience with fresh ideas to deliver exceptional results.
Our Design Philosophy & Process
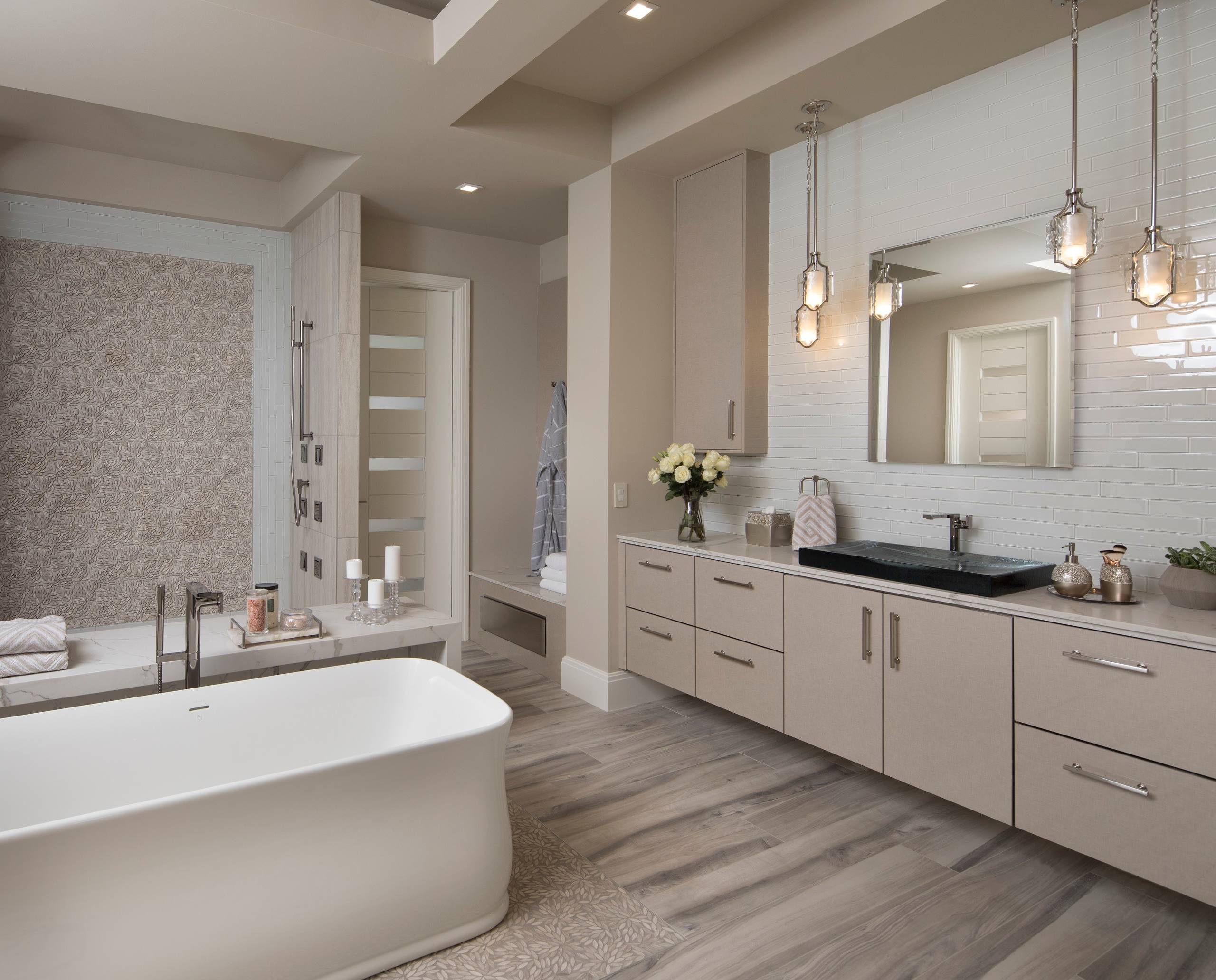
We approach every renovation as a partnership between imagination and precision. Our method balances creative exploration with technical expertise, ensuring spaces become both beautiful and practical.
Free In-Home Consultation Overview
Your journey starts with a complimentary 90-minute session at our Sterling studio (by appointment). We analyze your existing layout, discuss storage needs, and explore lighting possibilities. This face-to-face meeting helps us understand how you interact with your environment daily.
During this phase, we address three key elements:
- Personal style preferences
- Accessibility requirements
- Long-term functionality goals
3D Renderings and Detailed Planning
After initial discussions, we create photorealistic mockups showing exact finishes and spatial relationships. These visual tools let you:
- Test different material combinations
- Verify traffic flow patterns
- Adjust proportions before demolition
Our team cross-references all plans with local building codes, ensuring compliance from day one. This meticulous preparation minimizes surprises during construction while keeping timelines predictable.
Expert Bathroom Design Services
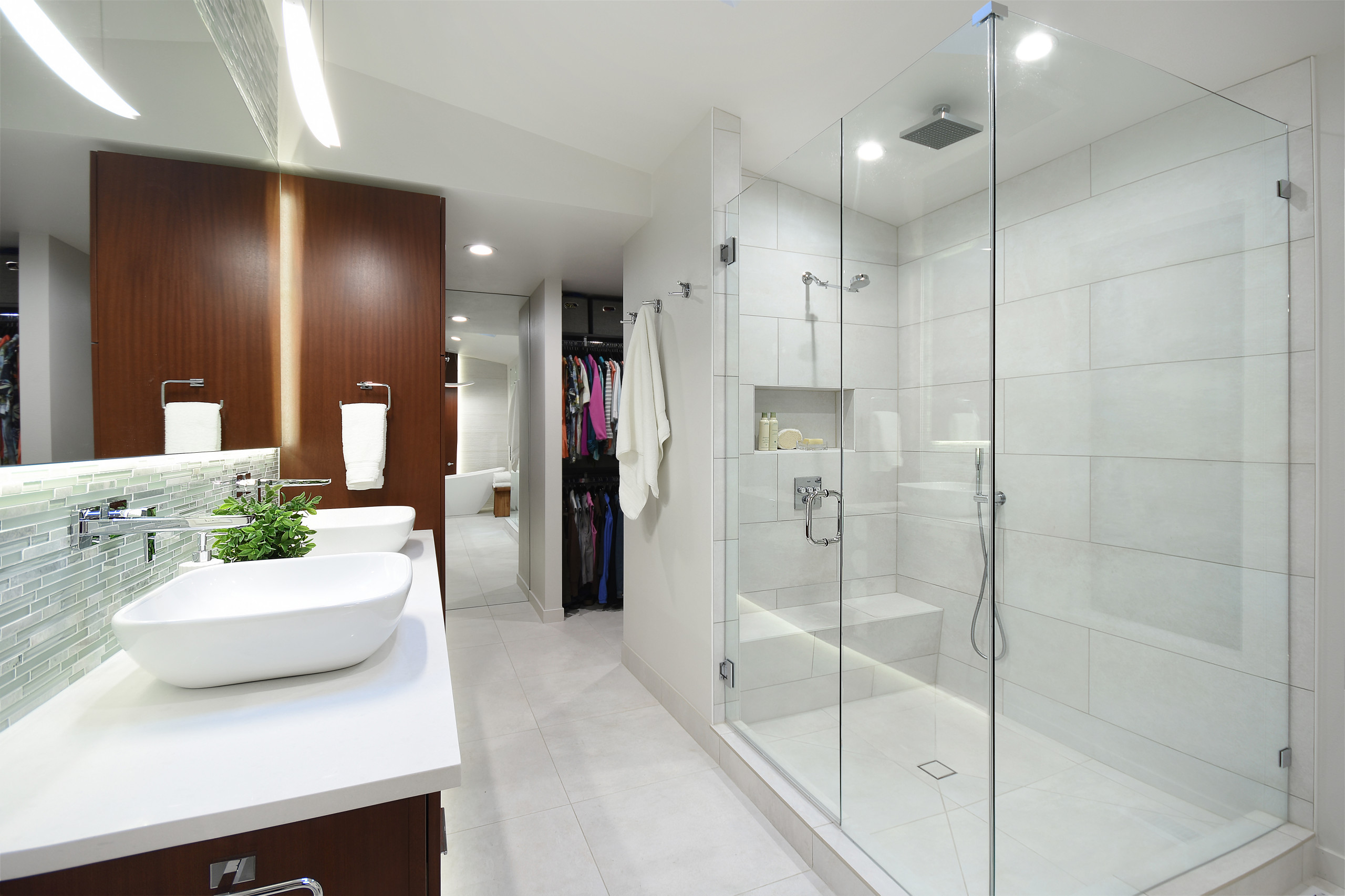
Efficient transformations begin with understanding your unique needs. Our team manages every phase, starting with complimentary consultations and ending with polished installations. Most updates wrap within 1-5 days, minimizing disruptions to your routine.
We craft solutions balancing aesthetics and practicality. Whether refreshing a powder room or reimagining a master suite, our process includes:
- Personalized space optimization
- Premium material curation
- Smart technology integration
| Aspect | Typical Projects | Our Approach |
|---|---|---|
| Timeline | 2-3 weeks | 1-5 days |
| Customization | Limited options | Tailored configurations |
| Material Quality | Standard-grade | Commercial-grade selections |
| Energy Efficiency | Basic compliance | Advanced solutions |
Recent projects showcase transitional layouts blending modern minimalism with warm textures. One client noted, “They turned our cramped 1980s space into a bright, accessible retreat.”
Three decades of refining techniques let us deliver lasting results that elevate daily living. Ready to explore possibilities? Our specialists await your call to start planning.
Customized Bathroom Remodeling Solutions
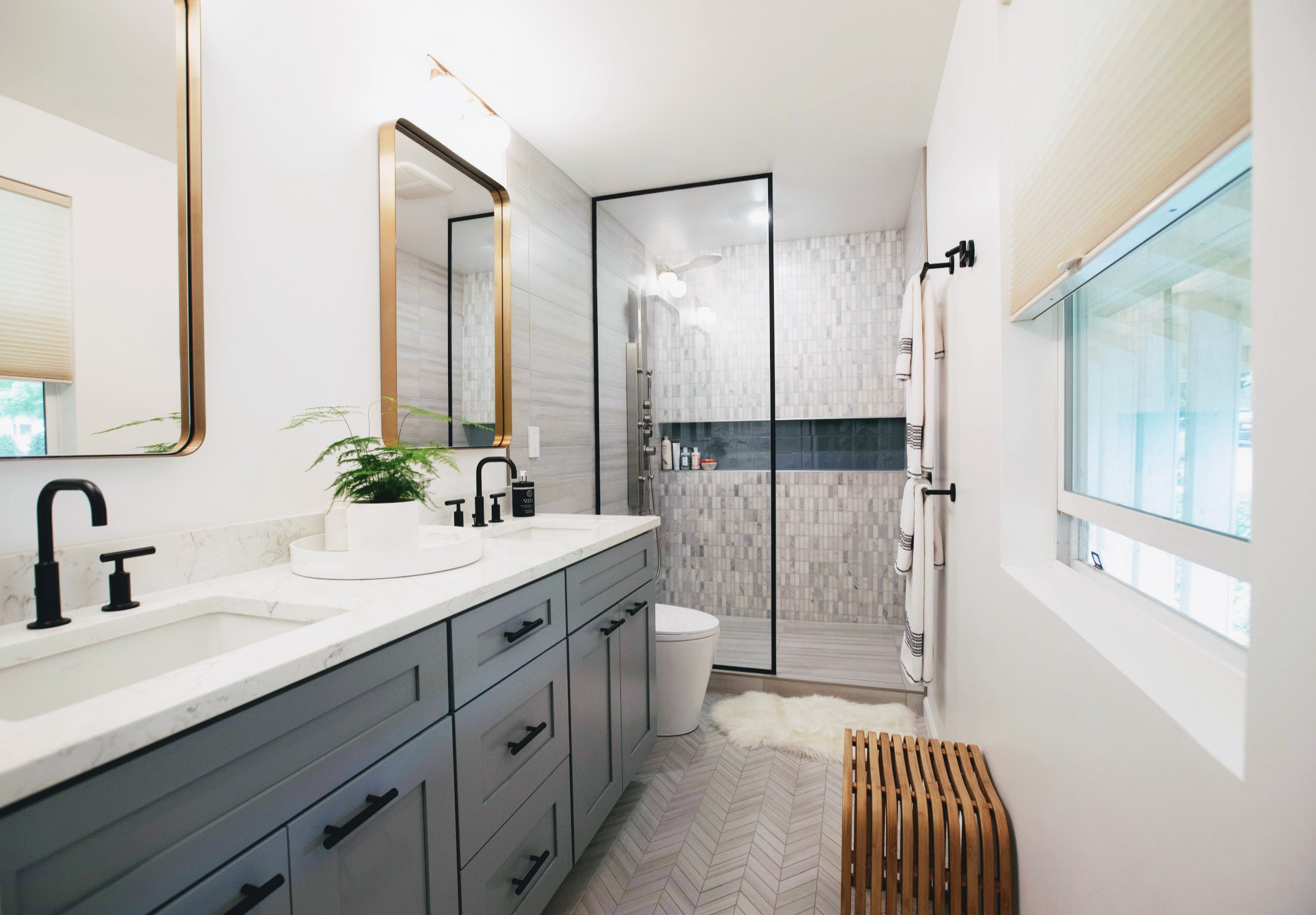
Transformations begin by listening to your vision. We tailor projects to match your priorities, whether creating a luxurious retreat or refreshing key elements. Our team crafts plans that align with your schedule and investment goals.
Full Remodels vs Focused Updates
Complete overhauls involve stripping outdated components down to the studs. We replace tubs, showers, vanities, and flooring with durable materials in your preferred style. Clients choose from 200+ finish combinations, ensuring spaces feel uniquely theirs.
For faster upgrades, we focus on high-impact changes:
- Modern vanity swaps with quartz tops
- Water-efficient toilet installations
- Tile refreshments for floors/walls
| Scope | Full Remodel | Quick Update |
|---|---|---|
| Timeline | 5-7 days | 1-2 days |
| Materials | Floor-to-ceiling | Targeted replacements |
| Customization | Endless options | Curated selections |
One homeowner shared, “They updated our guest bath in 36 hours – no dust, no stress.” Our streamlined processes protect your home during renovations. Closed work areas and daily cleanups keep life normal.
Whether redoing plumbing layouts or swapping fixtures, we handle permits and inspections. This attention to detail ensures lasting results that blend beauty with practicality.
Schedule Your Free Design Consultation
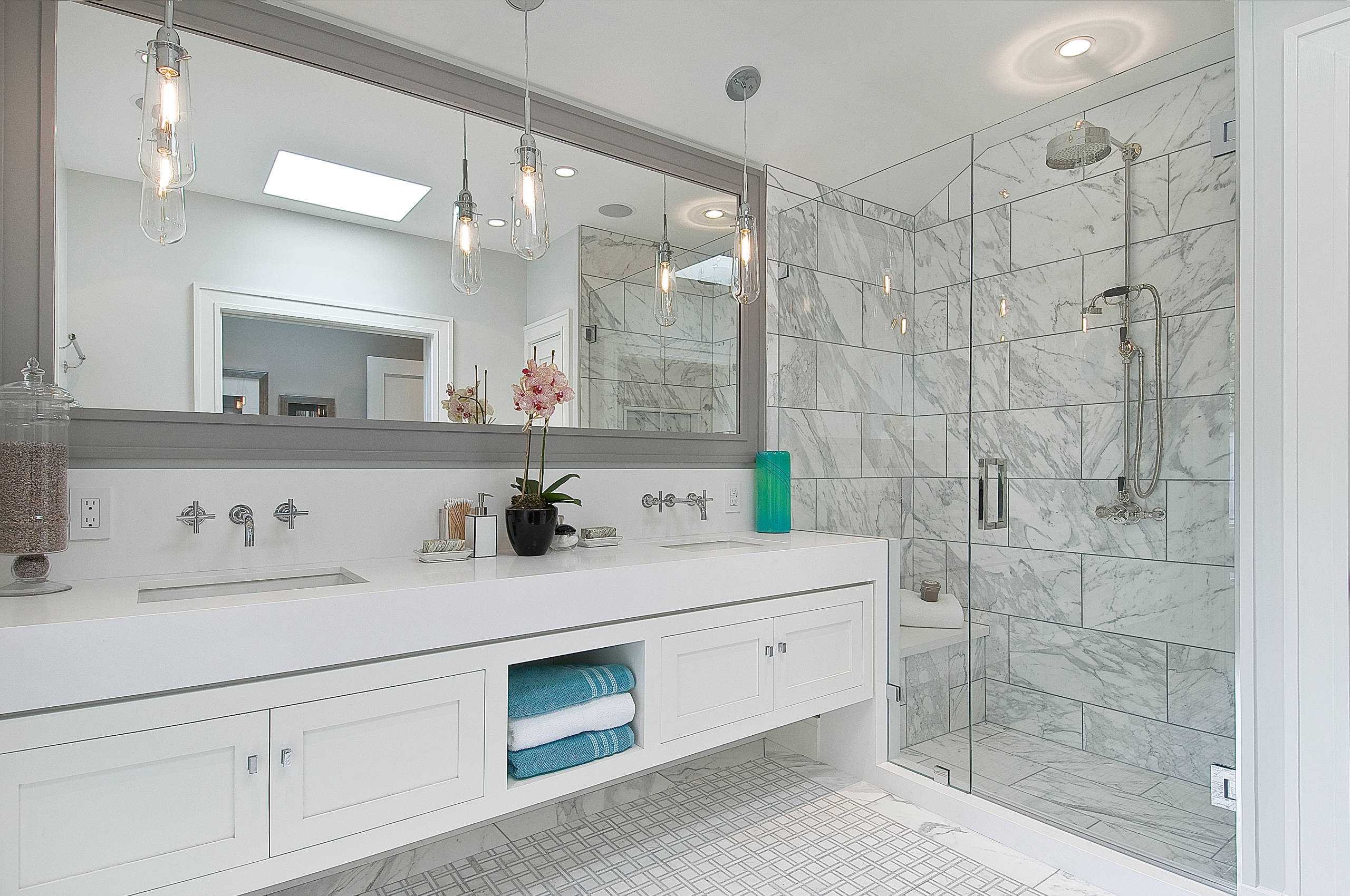
Your vision deserves a personalized approach. We start every project with an in-home evaluation to match solutions to your space and lifestyle. This no-cost service helps us gather essential details while you explore possibilities.
Appointment Details and Availability
Our team visits your home to:
- Measure dimensions accurately
- Discuss storage needs and lighting
- Review material preferences
| Feature | Typical Consultations | Our Process |
|---|---|---|
| Scheduling | Limited hours | 6 days/week |
| Focus | Generic plans | Tailored solutions |
| Follow-Up | Sales pressure | Zero obligation |
Available Monday-Saturday 9 AM-5 PM, we work around your routine. One recent client shared, “They respected our timeline and answered every question patiently.”
Ready to take the first step? Call or email to secure your spot. Our calendar fills quickly – schedule your free consultation today to lock in preferred dates.
Quality Materials & Professional Installation
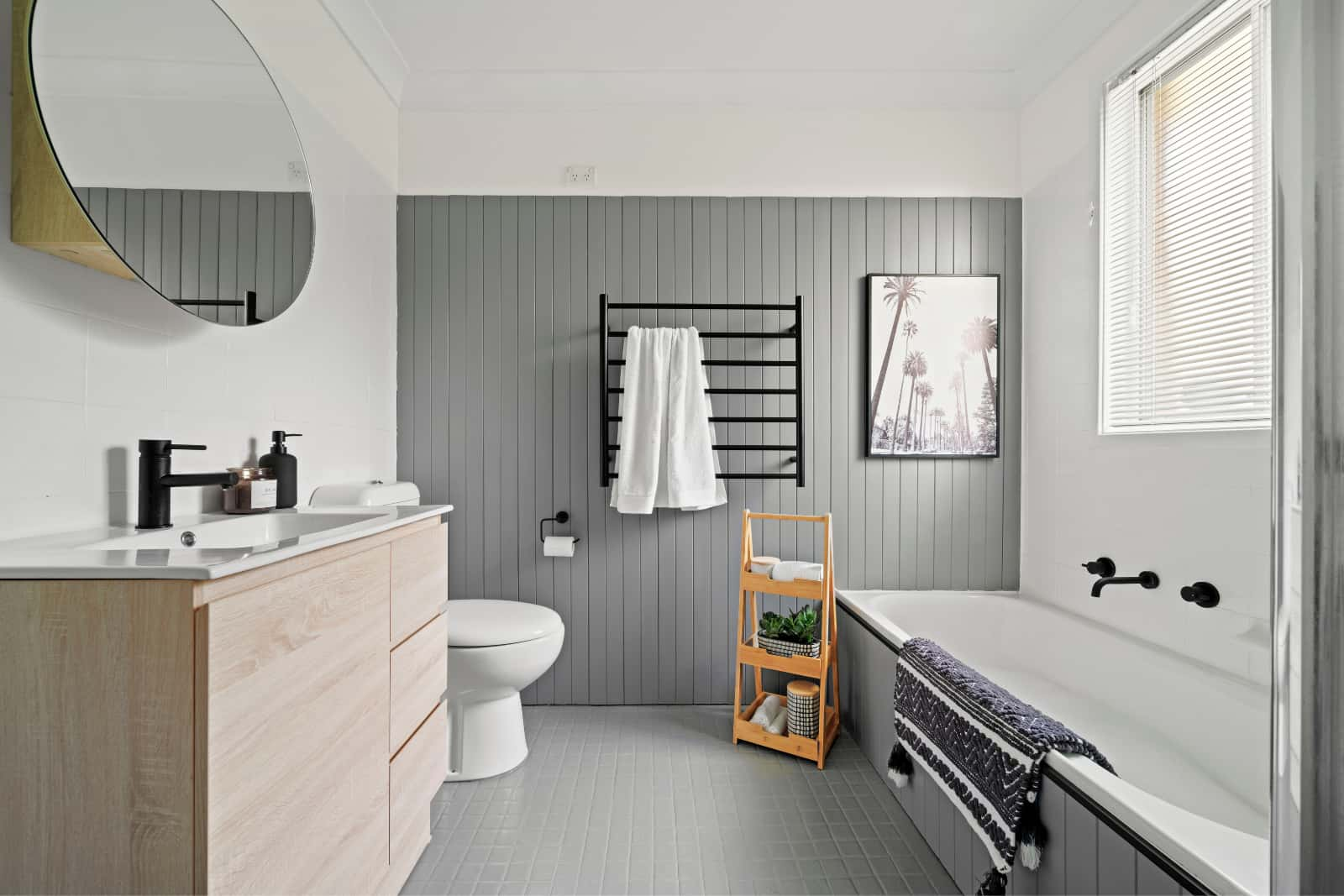
Superior craftsmanship begins with the right components. We select every element for its ability to merge style with lasting performance, ensuring your space remains beautiful through years of daily use.
High-Quality Fixtures and Durable Materials
Our material selection process focuses on three key factors: moisture resistance, structural integrity, and visual appeal. Products undergo rigorous testing to withstand humidity fluctuations and frequent cleaning.
| Feature | Standard Materials | Our Selections |
|---|---|---|
| Surface Protection | Basic sealants | Nano-coating technology |
| Frame Construction | Hollow-core designs | Solid-core engineering |
| Warranty Coverage | 1-3 years | 5-10 years |
Clients appreciate our curated fixture collections that combine sleek profiles with intuitive functionality. One homeowner remarked, “The brushed nickel handles still look new after three years of kids’ use.”
Seamless Installation Process
Our installation teams follow detailed protocols to protect your home during upgrades. Daily containment measures and specialized tools keep work areas clean and contained.
- Pre-installation walkthroughs
- Real-time progress updates
- Post-project quality audits
We complete most installations within 1-3 days using precision techniques developed over decades. Multiple checkpoints ensure perfect alignment and optimal performance of all components.
Accessible & Safe Bathroom Remodels
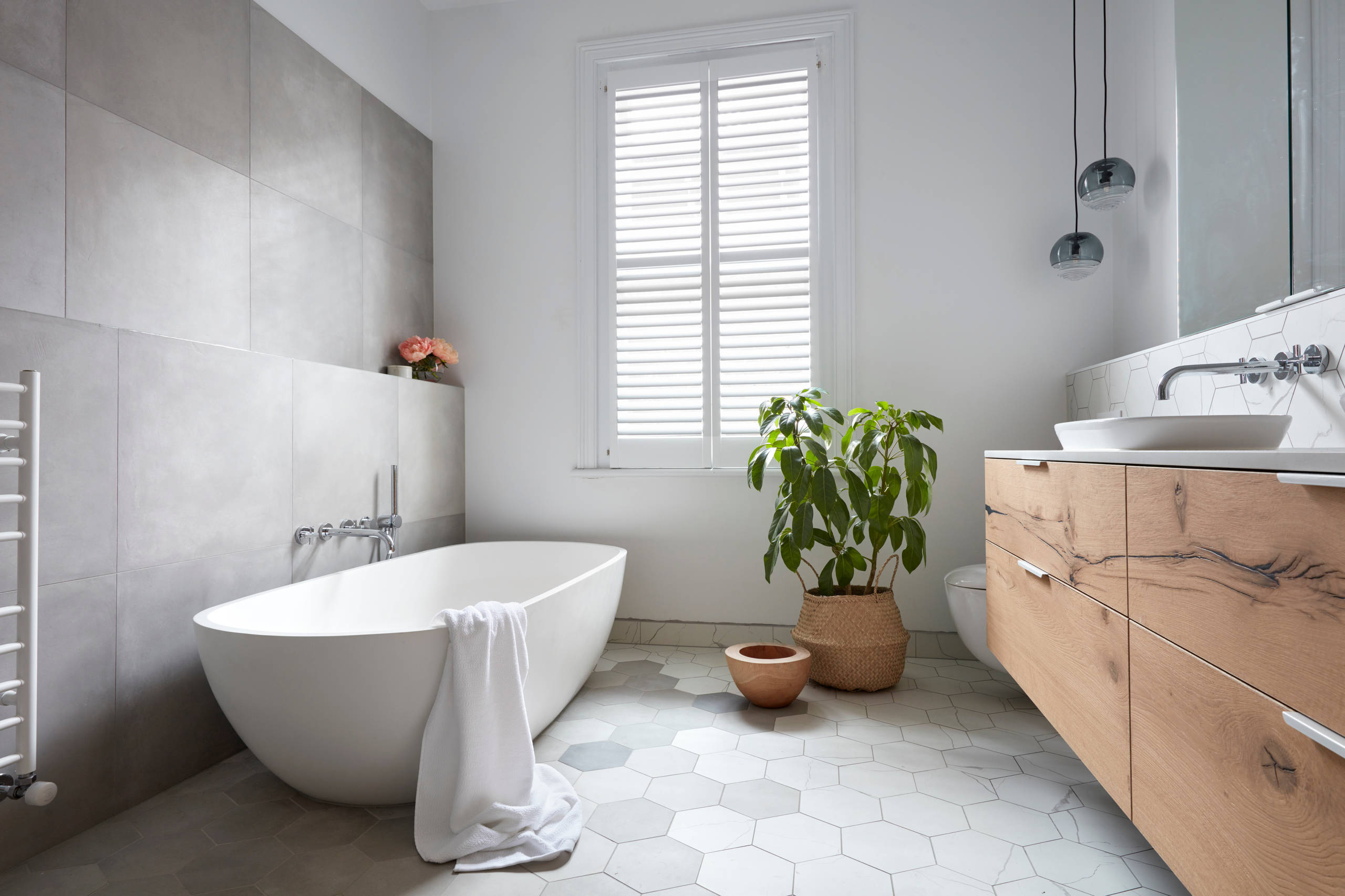
Safety and accessibility transform daily routines into stress-free experiences. Our remodels blend elegant solutions with essential protections, creating spaces that empower independence at every life stage.
ADA-Compliant Features and Safety Enhancements
Walk-in tubs and showers with low thresholds eliminate tripping hazards while maintaining sleek profiles. We install:
- Grab bars disguised as towel racks
- Textured flooring that resists slips
- Adjustable shower seats with lumbar support
| Feature | Standard Units | Our ADA Solutions |
|---|---|---|
| Entry Height | 8-10 inches | 0.5-inch threshold |
| Flooring | Basic ceramic | Slip-resistant quartz |
| Drain Speed | Standard flow | Quick-drain systems |
One client shared, “The heated seat in our new walk-in tub makes winter mornings enjoyable again.” Our therapeutic options include:
- Hydrotherapy jets for muscle relief
- Non-slip surfaces with antimicrobial protection
- Easy-grip controls within 15″ reach
Remodels prioritize comfort without clinical aesthetics. Brushed nickel finishes and frameless glass doors maintain upscale appeal while meeting ADA standards. We coordinate all installations with proper clearances for wheelchairs and walkers.
Families appreciate our discreet safety enhancements that protect loved ones while preserving style. From motion-activated lighting to temperature-controlled faucets, every detail supports confident, independent use.
Transforming Spaces with Innovative Design
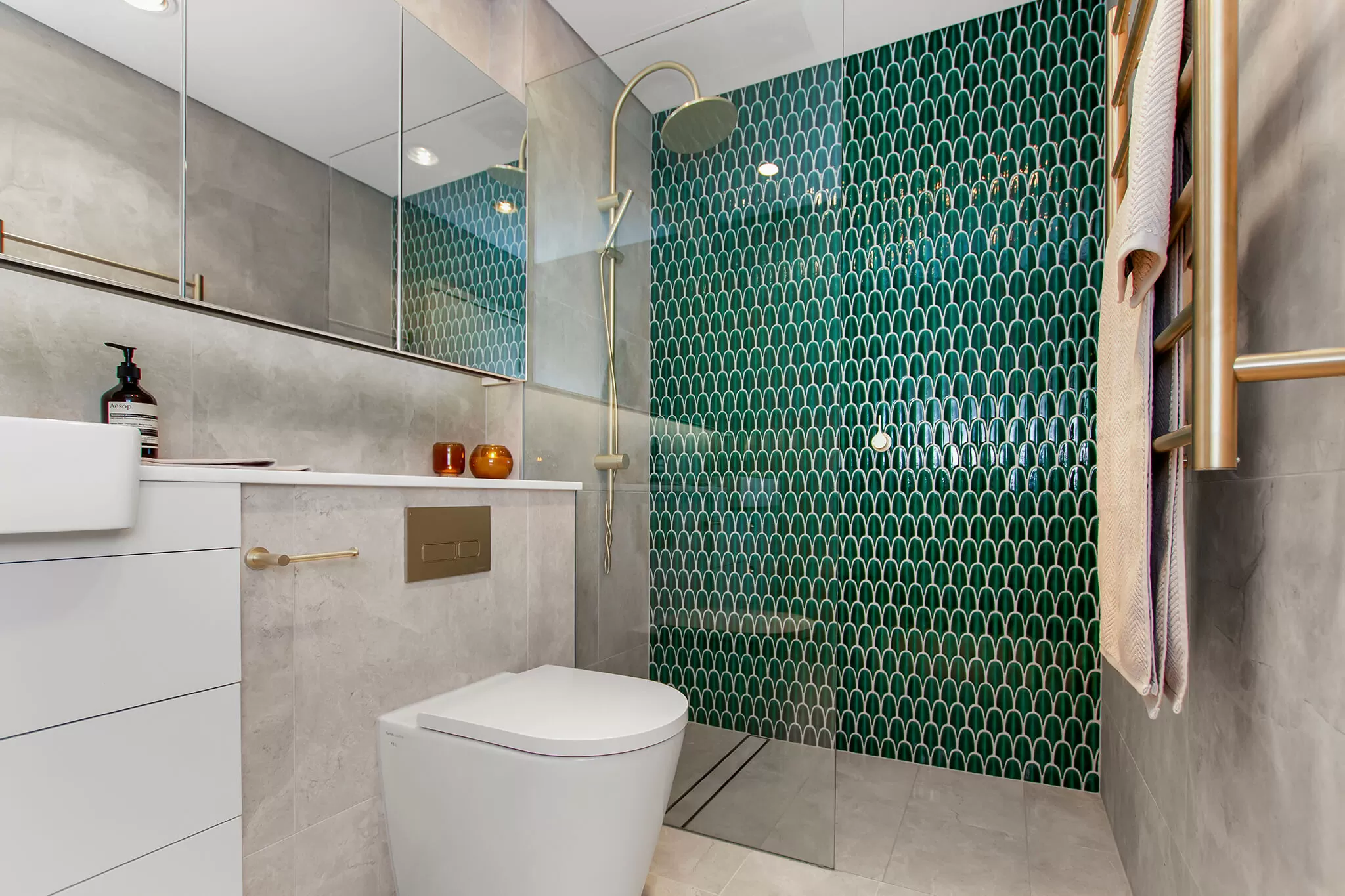
Reimagining everyday areas requires balancing vision with technical skill. Our team converts standard layouts into elevated environments through strategic planning. We focus on enhancing both utility and visual harmony in every project.
Our portfolio spans multiple architectural influences:
- Classic charm with crown molding details
- Sleek modernity using frameless glass
- Organic textures in rustic configurations
Space optimization lies at the core of our process. Clever storage solutions and multi-functional fixtures maximize every square foot. Strategic lighting placement creates depth, making compact areas feel airy and inviting.
Recent upgrades showcase:
- Voice-activated shower systems
- Water-recycling faucet technology
- Low-VOC materials for cleaner air
“They turned our basic layout into a wellness oasis with hidden storage and mood lighting.”
Certified specialists coordinate color palettes and material pairings for cohesive results. We prioritize ventilation patterns and natural light flow during planning stages. This attention to environmental factors ensures spaces remain fresh and functional.
Our continuous training program keeps teams updated on emerging innovations. From heated drawer systems to antimicrobial surfaces, we implement advancements that simplify daily routines while reducing environmental impact.
Our Local Presence in Herndon, VA
Rooted in Northern Virginia since 1991, we’ve built lasting relationships through hands-on community involvement. Our Sterling studio serves as a hub for homeowners seeking tailored solutions that respect Herndon’s distinct character.
Connect With Our Team Directly
Visit our design center at 23465 Rock Haven Way, Suite 125 to explore material samples and innovative layouts. Contact options include:
| Service Aspect | Typical Providers | Our Standards |
|---|---|---|
| Response Time | 48-72 hours | Same day |
| Site Visits | Limited availability | Flexible scheduling |
| Code Knowledge | General guidelines | Local ordinance experts |
Personalized Visit Scheduling
We maintain strict appointment-only hours to ensure focused attention:
- Monday-Saturday: 9 AM – 5 PM
- Sunday: Closed (emergency support available)
A recent client noted, “They accommodated my work schedule perfectly – no rushed decisions.” Our team coordinates all project phases from the Sterling location, combining regional knowledge with hands-on oversight.
Local residents benefit from our understanding of:
- Common structural challenges in Herndon homes
- Neighborhood-specific aesthetic preferences
- Fairfax County permit processes
Client Testimonials & Recognition
Our work finds its true measure through client experiences and peer validation. For over three decades, we’ve refined our craft while maintaining a steadfast focus on exceeding expectations. This dual commitment shines through in both personal feedback and professional acknowledgments.
Voices That Matter Most
Recent projects have generated heartfelt responses from homeowners. One family shared, “The team transformed our cramped space into an accessible oasis without losing its cozy charm.” Another noted, “From first sketch to final tile placement, every detail felt intentional.”
Markers of Excellence
Industry groups consistently recognize our commitment to innovation and craftsmanship. We hold certifications from the National Association of Home Builders and multiple Best of Houzz awards for service quality. These honors reflect our team’s dedication to raising industry standards while staying true to client needs.
Ready to join our growing community of satisfied homeowners? Reach out today to start your journey toward a space that truly reflects your lifestyle.
FAQ
Can you handle both full remodels and smaller updates?
Yes. Whether you’re overhauling an entire space or updating fixtures and flooring, we tailor our approach to fit the scope of your project. Quick refreshes often take 1-2 weeks, while full renovations may require 4-6 weeks.
What materials do you use for showers and tubs?
We prioritize durability and aesthetics, offering options like porcelain tile, quartz surfaces, and acrylic tubs. All materials are selected for water resistance, ease of maintenance, and long-term performance.
Do you include safety features in accessible remodels?
Absolutely. We integrate ADA-compliant elements such as grab bars, curbless showers, and non-slip flooring to enhance safety without compromising style. These features are customized to meet individual mobility needs.
How do I schedule an appointment?
Contact us via phone or email to book a free consultation. We offer flexible weekday and weekend slots, with visits available within 5-7 business days in most cases.
What sets your installation process apart?
Our licensed team manages every detail, from plumbing adjustments to final inspections. We minimize disruptions by protecting work areas and adhering to strict timelines, ensuring a seamless experience.
Can I see examples of past projects?
Yes! We provide 3D renderings during planning and share portfolios of completed work. Many clients also highlight our attention to detail in their reviews, which we’re happy to share.
Are your fixtures energy-efficient?
We offer WaterSense-certified faucets, low-flow showerheads, and LED lighting options to reduce utility costs. These eco-friendly choices are both functional and stylish.
Do you handle permits for renovations?
Yes. We manage all necessary permits and ensure compliance with local building codes in Herndon, VA. This includes coordinating inspections to keep your project on track.
What if I need changes mid-project?
We build flexibility into our plans. Minor adjustments can often be accommodated without significant delays, and we communicate openly about any impacts to timelines or budgets.

