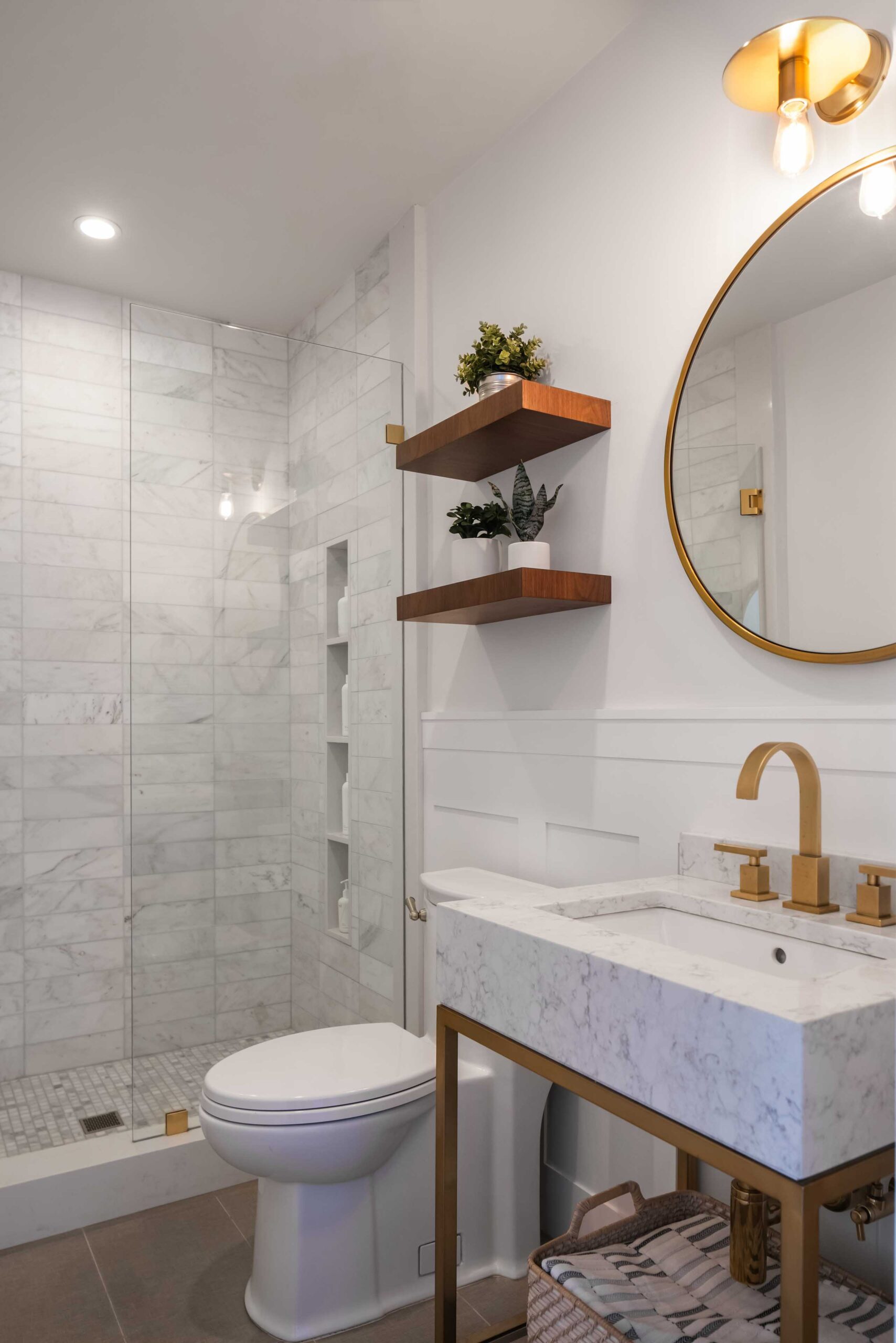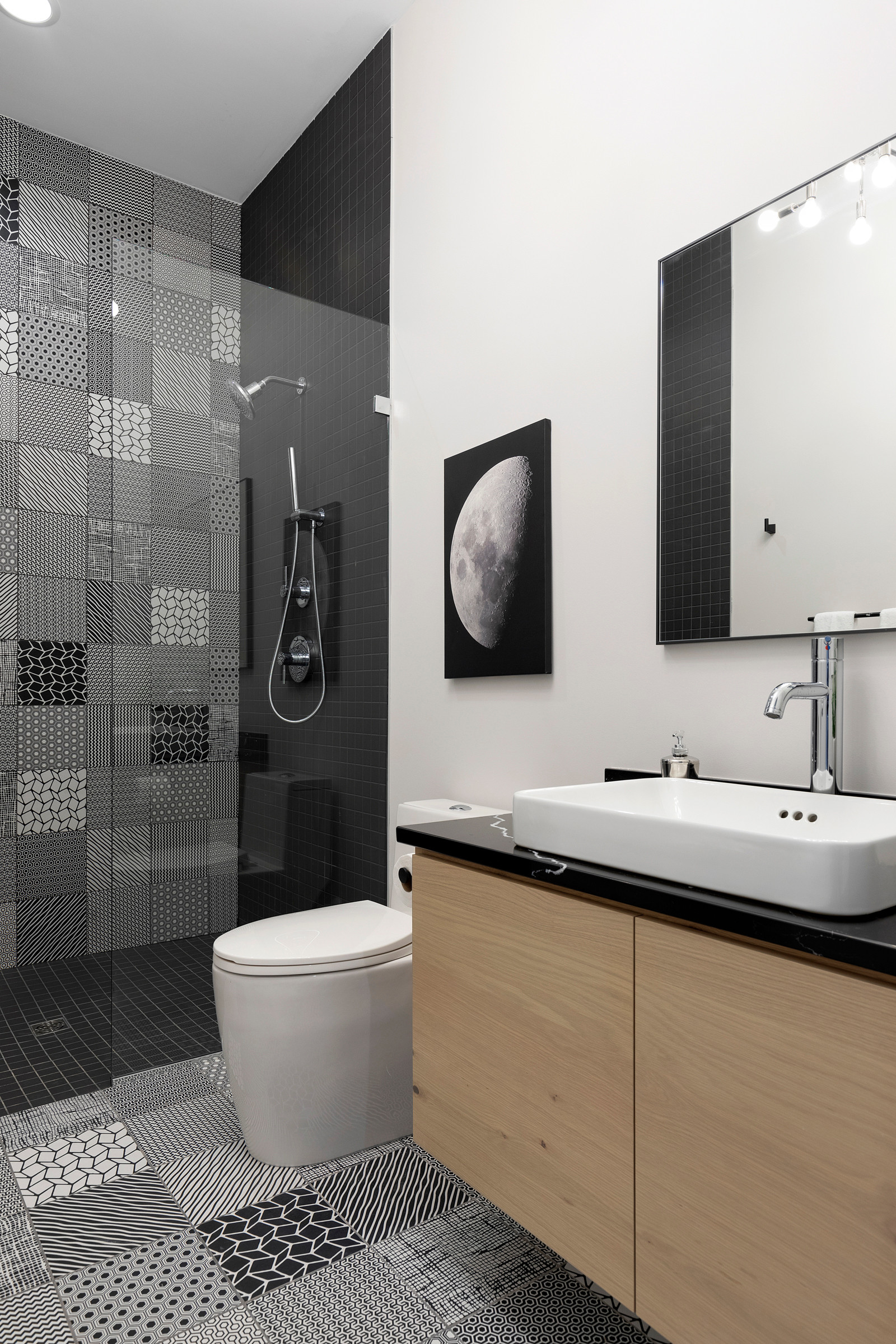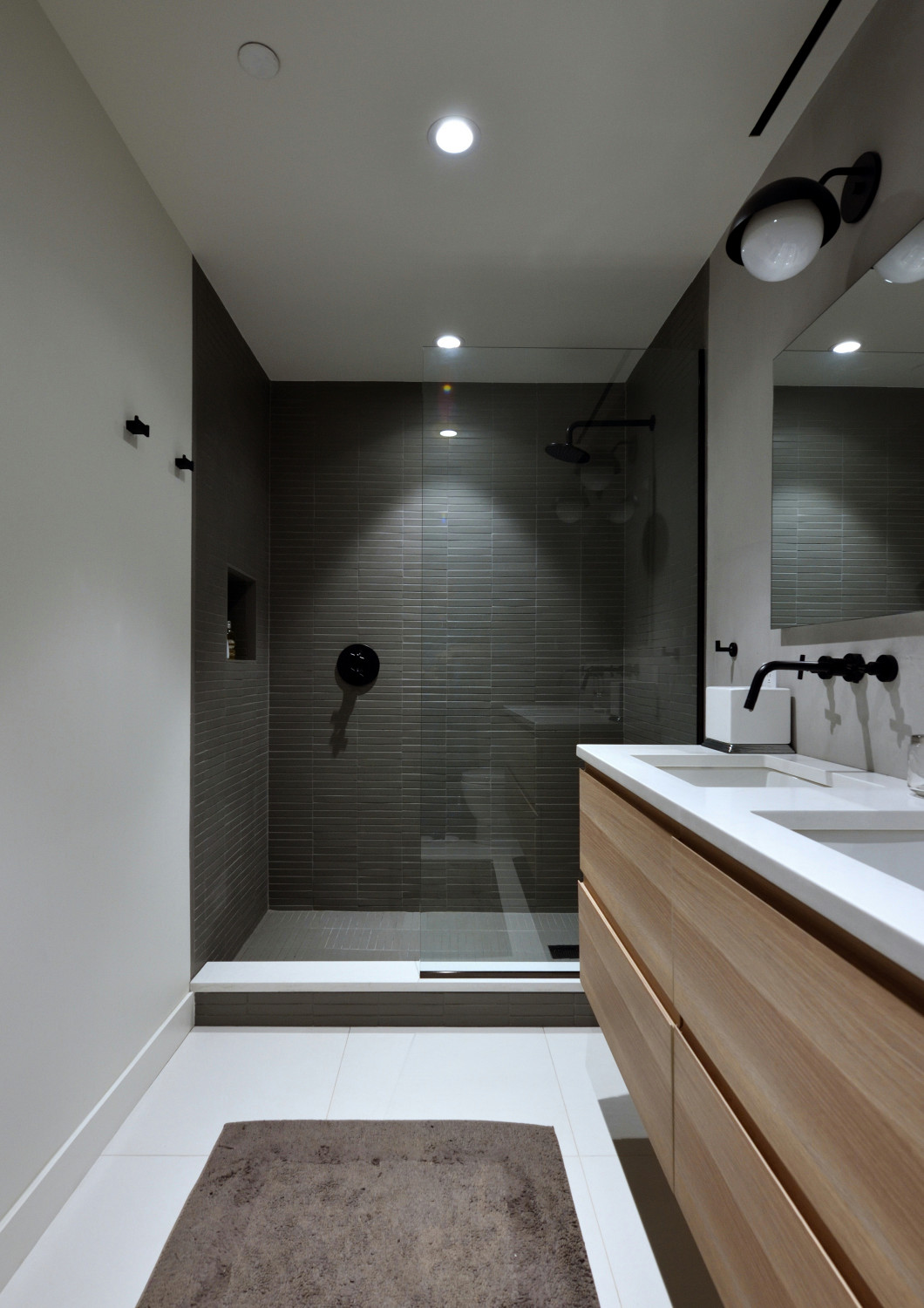Did you know the average American spends over 800 hours annually in their bathroom? This often-overlooked room has become a critical hub for self-care and relaxation. At our firm, we see it as more than a functional space it’s a personal sanctuary that deserves intentional upgrades. Through our custom bathroom design services, we create spaces that align with modern lifestyles while reflecting your unique taste.
Our approach blends professional expertise with advanced 3D visualization tools, ensuring every remodel aligns with your daily rhythms. Whether you’re working with compact layouts or reimagining a spa-like retreat, we focus on maximizing your square footage through smart spatial planning. The right layout can add up to 20% more usable area without expanding walls.
Home renovation projects require solutions that address unique architectural challenges. We specialize in tailoring layouts to enhance flow and storage while integrating 2025’s top innovations—from voice-activated fixtures to eco-conscious materials. Our collaborative process puts your preferences first, balancing style with practical upgrades that boost property value.
Contents
- 1 Innovative Custom Bathroom Design Services
- 2 Crafting a “custom bathroom design” for Your Perfect Space
- 3 Leveraging Interactive Tools for 3D Bathroom Planning
- 4 Scheduling Appointments and Getting In Touch
- 5 Conclusion
- 6 FAQ
- 6.1 How long does it take to complete a remodeling project?
- 6.2 Can you work with existing layouts or structural limitations?
- 6.3 What materials do you recommend for durability and style?
- 6.4 How do your 3D planning tools improve the decision-making process?
- 6.5 Do you handle permits or regulatory approvals?
- 6.6 What sets your service apart from other remodeling companies?
Key Takeaways
- Bathrooms serve as essential personal retreats in modern homes
- Smart spatial planning can significantly increase usable area
- 2025 trends emphasize technology integration and sustainability
- Collaborative design processes ensure personalized results
- Functional upgrades often yield strong ROI at resale
Innovative Custom Bathroom Design Services

“Good design solves problems you didn’t know you had,” says lead designer Michael Porter. Our team transforms this philosophy into reality, letting you launch your project instantly—no software delays or rendering waits. We simplify complex renovations through hands-on collaboration and cutting-edge planning tools.
Understanding Our Expertise
With 27 years in the industry, our professionals master both classic layouts and emerging technologies. Recent projects include hidden storage solutions for narrow spaces and steam shower integrations for luxury homes. We prioritize practical innovation, whether updating vintage homes or crafting contemporary retreats.
Tailored Solutions for Your Home
Every space tells a story. Compact areas gain built-in organizers, while larger suites feature heated flooring and voice-controlled mirrors. One client’s 55-sq-ft makeover added:
- Motion-sensor lighting
- Space-saving vertical storage
- Waterproof sound systems
We blend form and function through 3D mockups that show your vision in lifelike detail. Our process adapts to your schedule, delivering solutions that work today and tomorrow.
Crafting a “custom bathroom design” for Your Perfect Space

Transforming underutilized areas into functional retreats requires more than guesswork. Our team bridges imagination and practicality through structured collaboration, ensuring every inch serves purpose and style.
Our Unique Process
We start by mapping your existing space with laser precision. Structural evaluations reveal hidden opportunities—like converting awkward corners into floating vanities or expanding showers without moving plumbing. “The magic happens when measurements meet creativity,” notes project lead Alicia Chen.
Next, we explore your vision through targeted questions: How many users share the space? Do you prefer quick refresh routines or extended spa sessions? These insights shape our initial layouts. Clients review 3D models where they can:
- Swap fixtures with drag-and-drop ease
- Test lighting scenarios from dawn to dusk
- Compare material samples in virtual environments
Final plans undergo rigorous reality checks. We confirm clear walkways, proper ventilation, and future-proof features like reinforced walls for grab bars. Weekly updates keep projects aligned with timelines, while our cloud portal lets you approve changes instantly.
Leveraging Interactive Tools for 3D Bathroom Planning

Modern home upgrades demand precision that blueprints alone can’t provide. Our AI-powered planning software transforms ideas into actionable layouts through real-time visualization. Clients explore every detail of their project before construction begins—eliminating costly revisions.
Easy-to-Use Space Configuration
Our drag-and-drop interface simplifies spatial planning. Users adjust fixtures, test lighting scenarios, and resize elements with intuitive controls. The system suggests optimized layouts based on room dimensions and traffic flow patterns.
| Features | Traditional Methods | 3D Planning Tools |
|---|---|---|
| Visualization | 2D sketches | 360° photorealistic renders |
| Modification Speed | Hours/days | Instant updates |
| Material Preview | Physical samples | Digital twin simulations |
Life-Like Digital Previews
The tool generates multiple design variations using your preferred colors and materials. Watch morning light cascade across tile patterns or test nighttime ambiance with adjustable LED settings. Real-time rendering shows how layout changes impact both aesthetics and functionality.
Key advantages of our system:
- 10,000+ configurable elements in the digital library
- Automatic spacing compliance checks
- Cloud-based collaboration portals
One recent project used these features to transform a 7×5 ft area into a wheelchair-accessible retreat. The client tested 12 layouts virtually before selecting a plan that maximized storage and mobility.
Scheduling Appointments and Getting In Touch
Your vision deserves undivided attention. We’ve structured our consultation process to prioritize meaningful conversations that lead to actionable solutions. Below you’ll find multiple pathways to begin transforming your space with confidence.
Contact Information and Office Hours
Reach our team at +1 (703) 947-0795 or info@wellcraftkitchens.com. Our Sterling showroom at 23465 Rock Haven Way, Suite 125 welcomes visitors by appointment:
| Day | Hours | Service Type |
|---|---|---|
| Monday-Saturday | 9:00 AM – 5:00 PM | Design Consultations |
| Sunday | Closed | Virtual Planning Available |
This structured schedule allows us to prepare thoroughly for each client. We review your initial preferences before meetings to streamline decision-making.
Personalized Appointments: Visit Us By Appointment
Our 90-minute sessions include:
- Space evaluation with measurement tools
- Material sample comparisons
- Budget-friendly layout options
We allocate specific time slots to prevent overlapping bookings. This ensures you receive tailored suggestions without interruptions. Recent clients appreciate how we adapt to their schedules—70% of consultations occur outside standard business hours.
Ready to get started? Call us to book your preferred date. We’ll send a pre-consultation checklist to maximize our time together. Your home improvement journey begins with one conversation.
Conclusion
Your remodeling project marks a pivotal moment in enhancing your home’s comfort and value. We approach each space transformation with meticulous attention to detail, ensuring every decision aligns with your lifestyle needs and long-term goals.
Our team streamlines the process from initial concept to final installation. Advanced planning tools eliminate guesswork, letting you visualize layouts and material choices with crystal clarity. This precision helps avoid costly revisions while maintaining project timelines.
We recognize renovations can feel daunting. That’s why our designers handle technical challenges and permit requirements, freeing you to focus on creative choices. Recent clients report 94% satisfaction with stress-free execution and measurable ROI improvements.
Ready to reimagine your environment? Schedule a consultation to explore tailored solutions. Together, we’ll craft a plan that elevates daily routines while boosting property appeal. Your upgraded sanctuary awaits – let’s bring it to life.
FAQ
Can you work with existing layouts or structural limitations?
Absolutely. We specialize in optimizing challenging spaces, whether it’s a compact area or an older home with unique architecture. Our team assesses plumbing, electrical, and spatial constraints to create functional layouts tailored to your needs.
What materials do you recommend for durability and style?
We prioritize materials that balance aesthetics and longevity, such as porcelain tiles, quartz countertops, and water-resistant cabinetry. During consultations, we’ll share samples and guide you toward options that align with your preferences and lifestyle.
How do your 3D planning tools improve the decision-making process?
Our interactive tools let you visualize finishes, fixtures, and layouts in real time. You can experiment with lighting, storage solutions, and color schemes before finalizing plans, ensuring every detail matches your vision.
Do you handle permits or regulatory approvals?
Yes. We manage all necessary paperwork, including building permits and inspections, to ensure compliance with local codes. This allows you to focus on enjoying the transformation of your space.
What sets your service apart from other remodeling companies?
We combine technical expertise with a collaborative approach. From the first sketch to the final walkthrough, we prioritize transparency, adaptability, and innovative solutions—like our augmented reality previews—to deliver spaces that exceed expectations.

