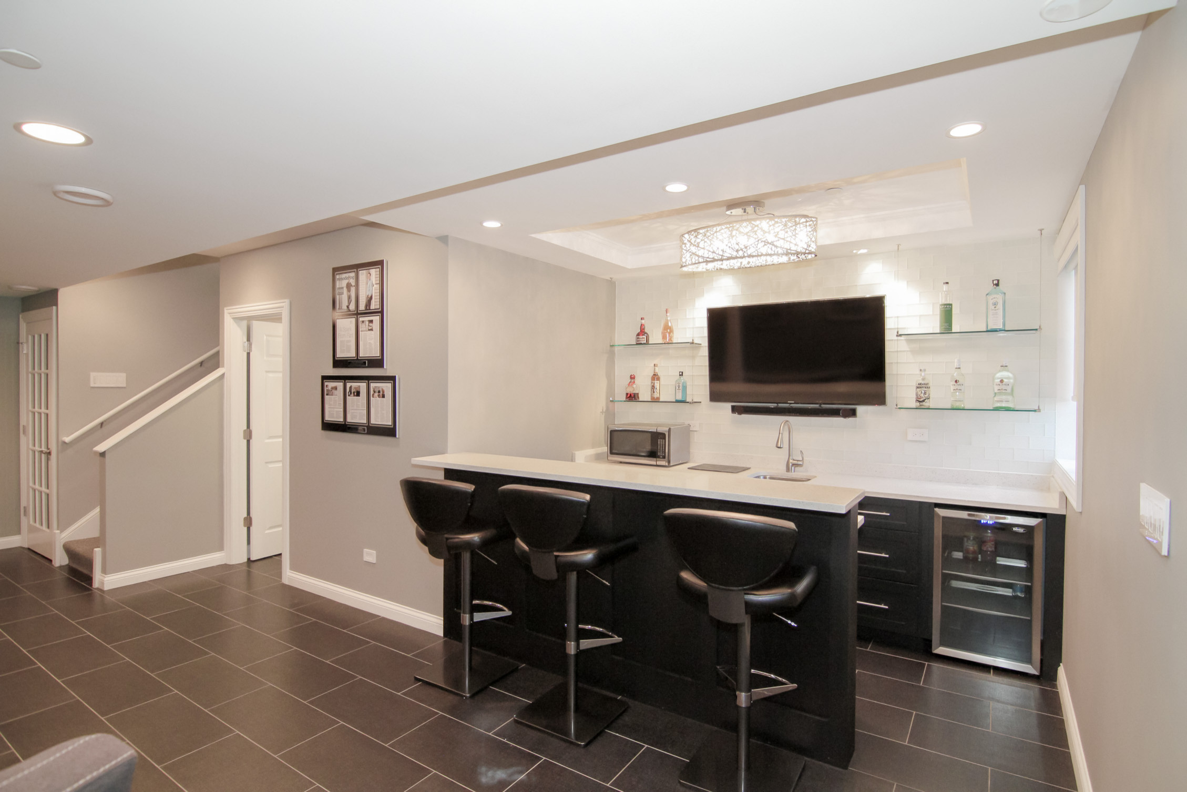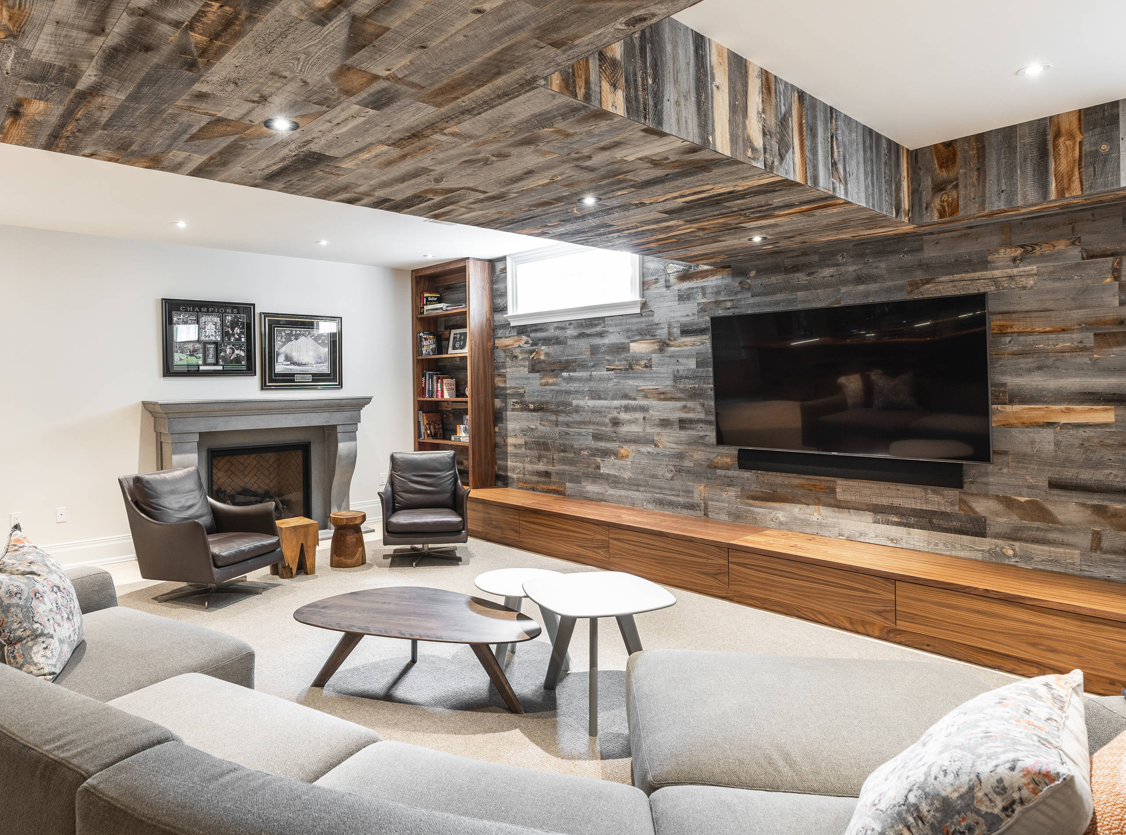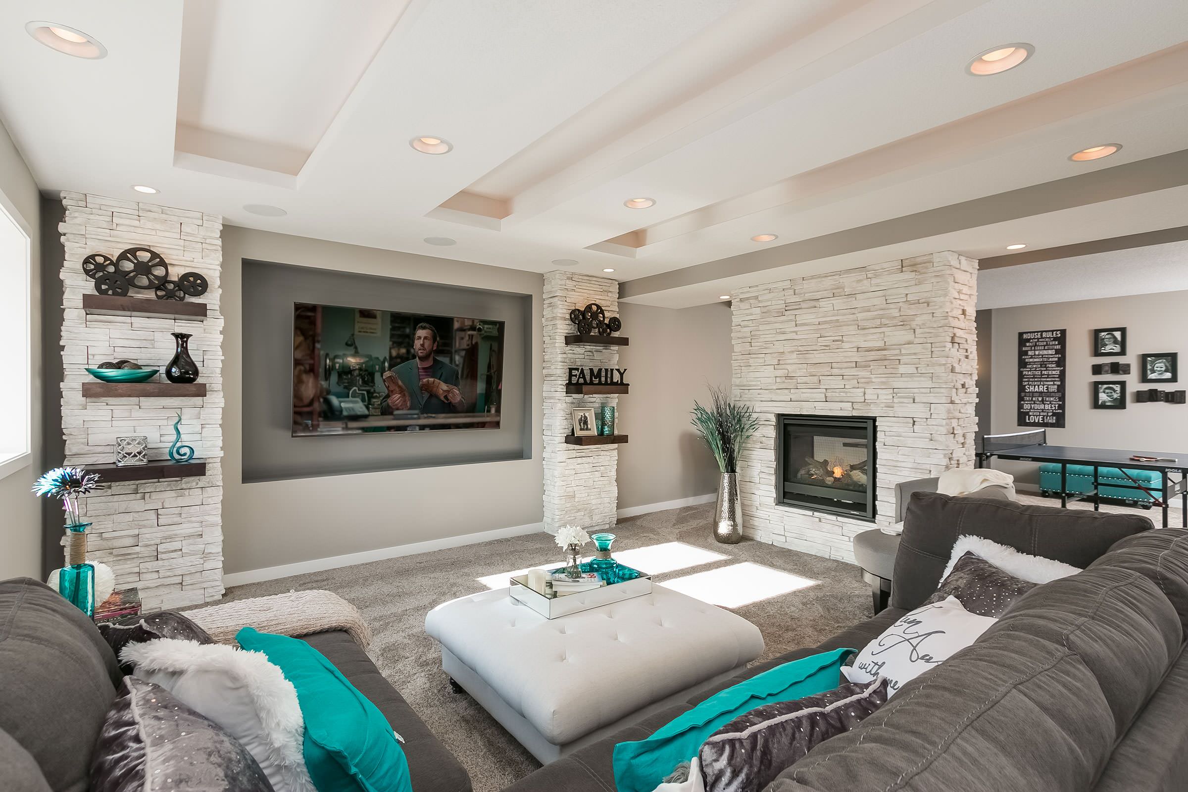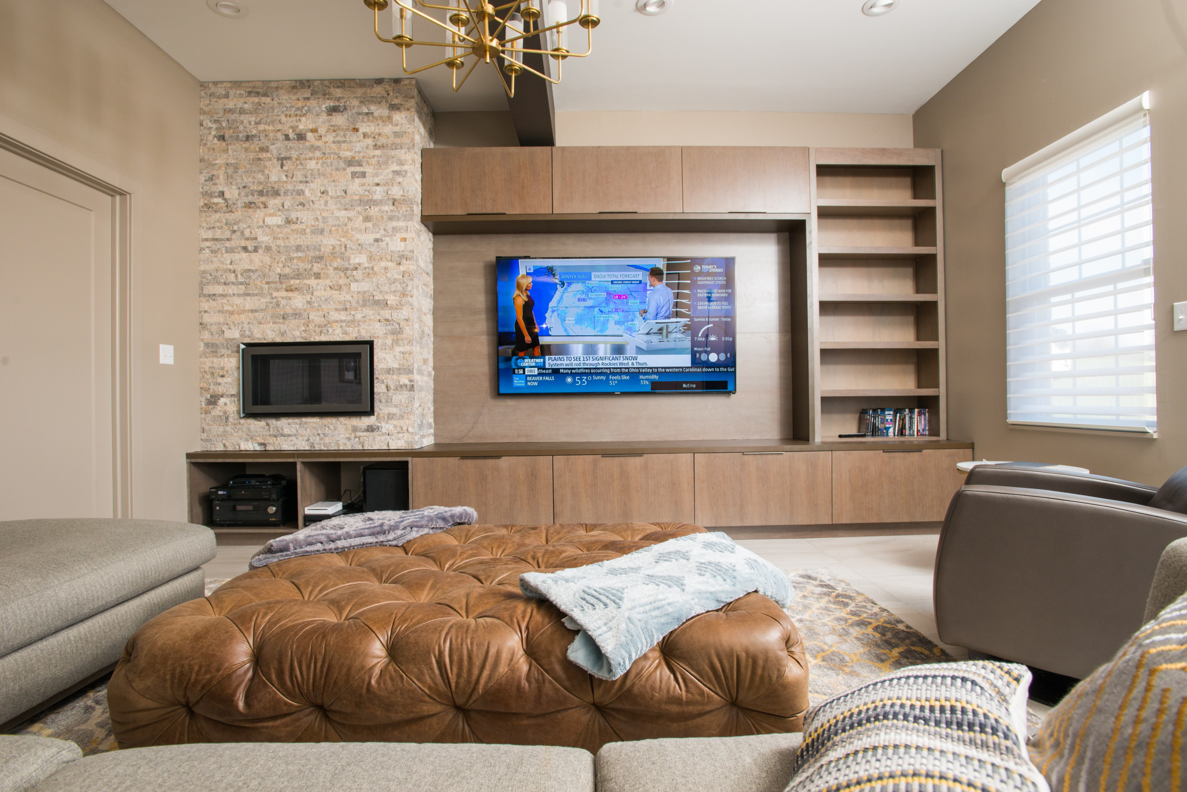Last spring, the Thompson family in Sterling, VA, faced a common dilemma. Their growing kids needed room to play, but their house felt cramped. Then they looked down – literally. That unfinished concrete storage area became the answer to their needs through a thoughtful Custom Basement Design that turned wasted space into a vibrant, functional extension of their home.
We helped them reimagine that underused square footage into a vibrant family hub. Now it’s where movie nights happen, homework gets done, and guests gather around a custom wet bar. Their story isn’t unique – 60% of homeowners tell us they’re sitting on untapped potential beneath their feet.
At our Sterling studio, we’ve seen how smart planning turns damp corners into cozy reading nooks and awkward pillars into built-in storage. It’s not just about adding drywall and flooring. We focus on creating rooms that pull people together, whether that means designing hidden toy storage for busy parents or soundproof zones for teen hangouts.
Stop by our design center at 23465 Rock Haven Way any weekday (or Saturday!) to see 3D models of recent projects. You’ll discover how proper layout planning can double your functional living area without adding a single square foot to your home’s footprint.
Contents
- 1 Introduction to Custom Basement Design
- 2 Why Custom Basement Design Transforms Your Home
- 3 Top List of Finished Basement Ideas
- 4 Optimizing Your Basement Layout for Functionality
- 5 Innovative Basement Renovation Ideas for the Family
- 6 Creating a Practical Basement Bar and Kitchenette
- 7 Adding Value with Basement Remodeling Upgrades
- 8 Design Considerations for Egress Windows & Safety
- 9 Incorporating a Functional Basement Laundry Room
- 10 FAQ
- 10.1 How do built-in features like drink coolers enhance a finished basement?
- 10.2 Can a basement laundry room coexist with living spaces?
- 10.3 Why are egress windows critical in basement remodeling?
- 10.4 How do you balance privacy in open-concept layouts?
- 10.5
- 10.6 What lighting upgrades add the most value during a renovation?
- 10.7 Are desk openings practical in basement designs?
- 10.8 How do you make basement stairs safer and more stylish?
- 10.9 What’s your approach to basement bedroom layouts?
Key Takeaways
- Smart renovations can effectively double usable home areas
- Tailored layouts address specific family needs and activities
- Professional planning ensures seamless integration with existing spaces
- Creative solutions transform structural challenges into assets
- Multi-functional zones maximize enjoyment for all age groups
Introduction to Custom Basement Design

Many homeowners forget about the square footage right under their feet. We’ve seen how transforming this overlooked area can revolutionize daily life – no moving trucks or expensive additions required. Our consultations (available by appointment) start by asking one question: “What does your family need most?”
Maybe you want a cozy movie lounge that doubles as a homework station. Or perhaps a guest suite with smart storage for holiday decorations. Every project begins with understanding your vision. We then map out how lighting, layout, and materials can turn that idea into reality.
Lower ceilings and minimal windows? These aren’t roadblocks – they’re creative springboards. Our team uses reflective surfaces and strategic fixtures to brighten dim corners. We reconfigure awkward support beams into charming archways or shelving nooks. Even moisture concerns become design features with proper sealing and ventilation plans.
Your finished space should feel connected to the rest of your home. That’s why we plan pathways that guide visitors naturally downstairs. Durable, warm-toned flooring flows from the main level. Built-in seating near the stairs invites people to linger.
Ready to see what’s possible? Bring your wishlist to our Sterling studio. We’ll show you how smart planning creates rooms your family will actually want to use every day.
Why Custom Basement Design Transforms Your Home

Imagine your home suddenly gaining an entire floor of possibilities. That’s what smart planning delivers. Over 68% of homeowners report improved family connections after reworking their lower levels. Why? Because intentional layouts create zones where life happens naturally.
We’ve helped families turn blank concrete into vibrant hubs. One client’s storage dungeon became a teen lounge with soundproof walls and retro arcade games. Another’s dusty corner transformed into a yoga studio with mirrored walls and mood lighting. These aren’t just rooms – they’re relationship builders.
| Home Area | Before | After |
|---|---|---|
| Unused Corner | Storage boxes | Homework nook |
| Central Zone | Furnace access | Media lounge |
| Under Stairs | Cobwebs | Wine cellar |
Good planning solves spatial conflicts. Parents can host book club while teens game nearby. Guests enjoy private access without trekking through bedrooms. That’s how you maximize square footage without moving walls.
Our secret? Anticipating tomorrow’s needs. We build flexibility into every project. Modular furniture adapts as kids grow. Pre-wired walls allow tech upgrades. Even laundry areas get stylish makeovers with folding stations.
Ready to unlock your home’s hidden potential? Call +1 (703) 457-9540 today. Let’s discuss how intentional layouts can give your family room to breathe – and bond.
Top List of Finished Basement Ideas

Great entertainment spaces start with smart features that work harder than they look. Our team specializes in blending practical solutions with social hotspots – here’s how we make it happen.
Built-In Drink Coolers That Impress
Nothing kills a party vibe faster than warm drinks. We install sleek cooling systems directly into bar counters using removable countertop panels. These hidden compartments hold 40+ cans at perfect temps while keeping clutter off surfaces.
Our secret? Integrated drainage channels that act like invisible sinks. Spilled soda or melted ice drains quietly away, leaving clean-up time for laughter instead of scrubbing. One client told us: “Guests think it’s magic when I flip open the counter!”
Conversation-Friendly Workstations
Bar areas shouldn’t feel like service counters. We carve out desk-style openings in islands so hosts can chat face-to-face with visitors. Stools tuck neatly underneath, creating instant seating for impromptu gatherings.
These nooks often become the heart of the room. Parents help with homework while prepping snacks. Friends lean in to share stories over mocktails. It’s social engineering through smart carpentry.
Want more basement ideas that spark connection? Visit our Sterling showroom to see rotating displays of innovative layouts. From hidden game storage to retractable projector screens – we turn empty spaces into memory-making machines.
Optimizing Your Basement Layout for Functionality
Ever notice how some basements feel like cozy retreats while others seem dark and cramped? The difference often comes down to intentional planning. We focus on layouts that work with your home’s architecture rather than against it.
Maximizing Space and Natural Light
Light transforms underground areas. One client’s stairwell became a sunlight gateway when we added floor-to-ceiling windows along their exterior wall. Now morning rays travel downstairs, bouncing off light-colored walls to brighten the entire level.
Smart traffic patterns matter just as much. We arrange furniture to create clear walkways while hiding storage in unexpected spots. A recent project used under-stair cubbies for board games and throw blankets – keeping clutter invisible but accessible.
Picture windows on stair landings do double duty. They flood staircases with daylight while creating sightlines to adjacent rooms. Pair these with glass-paneled doors, and you’ll make space feel connected instead of closed-off.
Our Sterling team often uses these strategies:
- Angled shelving to soften sharp corners
- Multi-level lighting for adjustable ambiance
- Sliding room dividers that adapt to changing needs
Stop by our design center to see how we turn challenging layouts into functional favorites. You’ll leave wondering why you didn’t rethink this space sooner.
Innovative Basement Renovation Ideas for the Family
Families in Sterling often ask us: “How can we make our basement work for everyone?” The answer lies in creative layouts that grow with your household. Our team transforms lower levels into dynamic hubs where kids play, parents relax, and memories form naturally.
Consider this setup we created last month:
| Zone | Features | Benefits |
|---|---|---|
| Active Play | Padded floors, wall bars | Safe gymnastics space |
| Creative Corner | Washable surfaces, task lighting | Mess-friendly art station |
| Flex Area | Fold-down desks, modular seating | Quick room reconfiguration |
One parent shared:
“Now homework time flows into game nights without chaos. The built-in craft station contains glitter explosions!”
We design spaces that adapt through life stages. Tweens’ dance studios become teen study lounges with smart storage for gear swaps. Pocket doors create instant quiet zones when needed.
Our Sterling studio showcases rotating displays of family-focused ideas. Drop by Monday-Saturday to see how we blend fun and function. Let’s create a basement renovation plan that keeps up with your crew’s energy – today and tomorrow.
Creating a Practical Basement Bar and Kitchenette
Ever hosted a gathering where guests cluster in doorways clutching warm drinks? We solve that problem with entertainment zones that work as hard as you do. Our approach blends smart storage with social flow, turning underused spaces into party-ready hubs.
Where Function Meets Festivity
Great bars balance style with practicality. We build cabinet systems that hide chip bowls and glassware while keeping surfaces clear. One client joked: “I finally have a snack station that doesn’t look like a convenience store!”
Compact sinks with retractable faucets make cleanup invisible. Mini fridges tuck under counters, chilling drinks without roaring like industrial appliances. These features let hosts mingle instead of playing bartender.
| Feature | Benefit | Example Use |
|---|---|---|
| Pull-out trays | Hidden snack access | Game night refills |
| LED-lit shelves | Ambient lighting | Cocktail hour mood |
| Swivel stools | Flexible seating | Quick conversations |
Seating arrangements matter most. We angle counters so hosts face guests while mixing drinks. Bar-height tables encourage standing chats that naturally shift to lounge areas. This setup keeps conversations flowing like the beverages.
Visit our Sterling studio to test different layouts. You’ll see how proper planning creates spaces where hosting feels effortless – and every gathering becomes an event.
Adding Value with Basement Remodeling Upgrades
Did you know 72% of homebuyers rank finished lower levels as a top desirable feature? Smart upgrades transform unused areas into assets that boost property value while enhancing daily life. Our team focuses on improvements that deliver both style and substance.
Modern Lighting, Decor, and Finishing Touches
Lighting makes or breaks underground spaces. We layer recessed fixtures with dimmable sconces and LED strips under shelves. One client marveled: “It feels like sunlight streams through even without windows!” This approach eliminates shadows while creating adjustable moods.
Thoughtful decor choices unify the space with your home’s aesthetic. Textured accent walls add depth, while floating shelves display collections without clutter. Durable luxury vinyl plants mimic hardwood but withstand basement humidity.
Finishing touches matter most. Brushed nickel hardware elevates cabinets, while integrated outlets keep devices charged discreetly. We prioritize materials that age gracefully – quartz counters over trendy tiles, neutral tones over bold patterns.
Recent projects show our formula works:
- Ambient lighting increases perceived space by 40%
- Cohesive color schemes add $15-20K resale value
- Moisture-resistant materials slash maintenance costs
Ready to transform your lower level? Call +1 (703) 457-9540 today. Let’s discuss upgrades that make your space shine brighter – both now and for future buyers.
Design Considerations for Egress Windows & Safety
Safety and style go hand-in-hand when planning functional lower levels. Nearly 1 in 3 home fires start in basements, making proper egress planning non-negotiable. Our Sterling team transforms code requirements into design advantages that protect families while enhancing livability.
Meeting Code Requirements and Enhancing Visibility
Egress windows serve dual purposes: emergency exits and light sources. We follow Virginia’s strict 20-inch width minimums but go further. Tinted glass reduces glare while maintaining visibility. Recessed wells with built-in steps create seamless outdoor access.
| Traditional Approach | Our Strategy | Benefit |
|---|---|---|
| Basic window well | Landscaped well with drainage | Prevents flooding |
| Standard placement | Angled to catch morning light | Brighter rooms |
| Metal ladder | Integrated stone steps | Safer exits |
One client shared: “Our new windows make the space feel like part of the main house – not an afterthought.” We position openings to frame backyard views while meeting clearance rules.
Integrating Egress into Bedroom Layouts
Bedrooms need privacy without compromising safety. We map furniture arrangements around window locations during planning. Built-in benches under openings provide seating that doesn’t block escape routes.
Our designers use three key tactics:
- Offset beds from egress points
- Install window seats with lift-up storage
- Use frosted glass bottoms for ground-level privacy
These solutions help rooms feel cozy yet compliant. Proper spacing ensures doors swing freely, while ventilation systems prevent musty odors. The result? Guest suites that families trust and visitors love.
Worried about installation costs? We’ll show you budget-friendly options that meet codes. Visit our Sterling studio to see how safety features can become your space’s best assets.
Incorporating a Functional Basement Laundry Room
Laundry day doesn’t have to mean tripping over baskets or hunting for lost socks. We create basement laundry rooms that turn chores into streamlined routines. Our layouts feature wide countertops for folding, with pull-out racks that air-dry delicates discreetly.
Hidden storage keeps supplies organized yet accessible. Cabinets above machines hold detergent pods, while slide-out bins corregate stray mittens and mismatched socks. One client joked: “Now I actually enjoy sorting colors!”
Lower levels offer ideal locations for these spaces. Noise from washers stays contained, while built-in ironing stations keep messes away from living areas. We position sinks near plumbing lines to simplify installations.
Want to see how it works? Book a consultation at our Sterling studio. We’ll show how smart laundry room planning creates spaces that simplify chores – and might even make them enjoyable.
FAQ
Can a basement laundry room coexist with living spaces?
Absolutely! We design basement laundry rooms to blend seamlessly with your lifestyle. By using smart storage, soundproofing, and strategic placement, we ensure your laundry area feels integrated—not isolated—from the rest of your living space.
Why are egress windows critical in basement remodeling?
Egress windows aren’t just about meeting code—they’re lifesavers. We prioritize them to ensure safe exits during emergencies while flooding your space with natural light. They’re especially key if you’re adding bedrooms or cozy reading nooks downstairs.
How do you balance privacy in open-concept layouts?
We use clever design tricks like partial walls, sliding barn doors, or even bookshelves to carve out private zones. This way, family members can enjoy quiet corners without losing the airy feel of an open floor plan.
What lighting upgrades add the most value during a renovation?
Layered lighting is our go-to. Recessed LEDs for brightness, pendant lights for style, and dimmers for mood control. These choices make basements feel inviting and adaptable—whether you’re hosting game nights or relaxing with a movie.
Are desk openings practical in basement designs?
Yes! We carve out desk nooks near stairs or under windows to create casual workspaces. They’re ideal for homework stations or quick video calls, keeping you connected to the main living area without feeling tucked away.
How do you make basement stairs safer and more stylish?
We upgrade treads with non-slip materials and add railings with modern finishes. Accent lighting along the steps not only looks sharp but also prevents trips—a win for safety and aesthetics.
What’s your approach to basement bedroom layouts?
We focus on comfort and code compliance. Placing beds near egress windows, using warm wall colors, and incorporating built-in storage helps maximize space while keeping things cozy and regulation-friendly.

