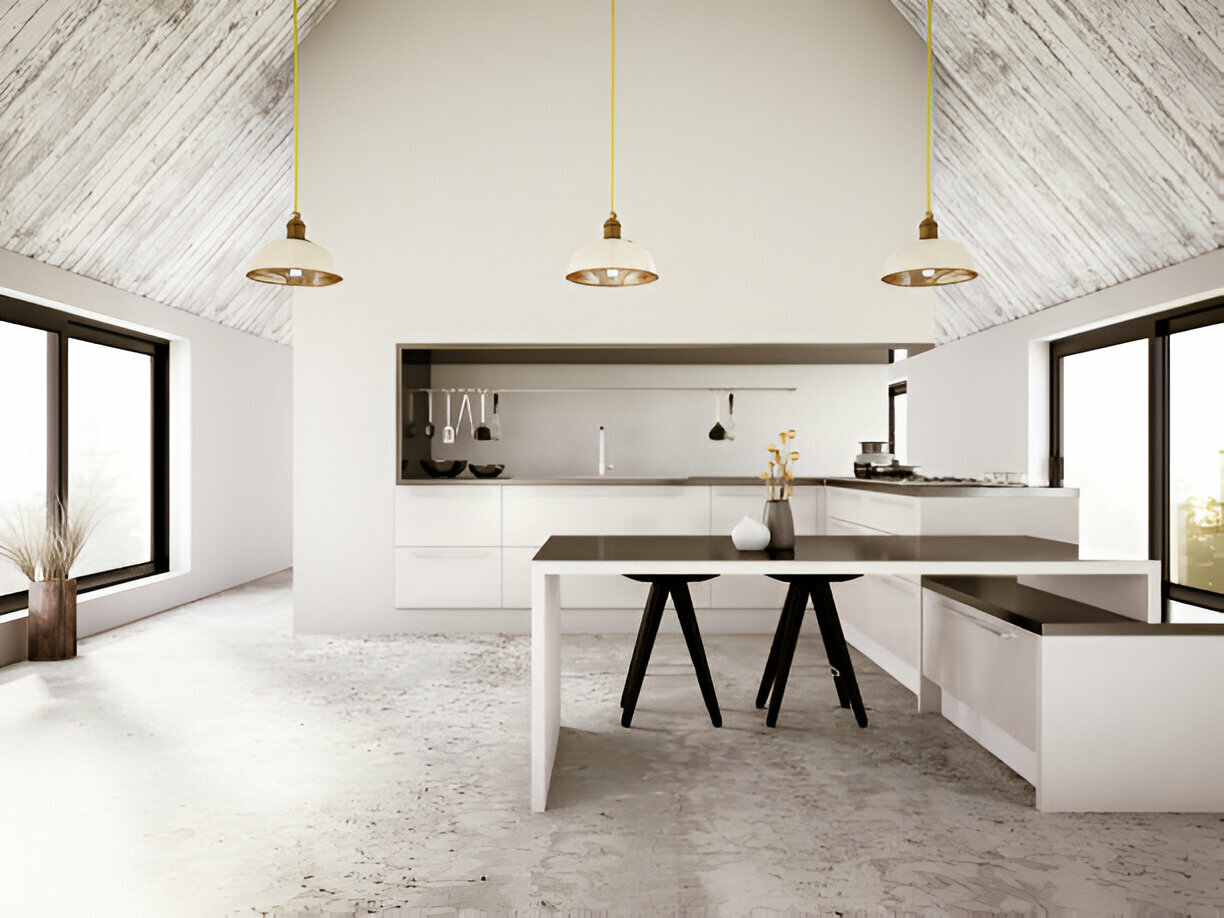The open concept kitchen has become the centerpiece of modern home design. By tearing down walls and blending cooking, dining, and living spaces, homeowners gain not only physical openness but also enhanced interaction and flexibility. Whether you’re remodeling a compact apartment or redesigning a spacious home, integrating a kitchen and dining room into a seamless layout transforms how you live, entertain, and enjoy your home.
Explore our kitchen remodeling services to bring your open kitchen vision to life.
Contents
- 1 Why Choose an Open Concept Kitchen-Dining Layout?
- 2 Planning Your Open Concept Kitchen
- 3 Integrating the Dining Area
- 4 Combining Kitchen, Dining, and Living Spaces
- 5 Open Concept Ideas for Small Homes
- 6 Storage Solutions in an Open Kitchen
- 7 Lighting in Open Concept Kitchens
- 8 Challenges of Open Concept Kitchens (and How to Overcome Them)
- 9 Is an Open Concept Kitchen Right for Your Home?
- 10 Source Links
Why Choose an Open Concept Kitchen-Dining Layout?
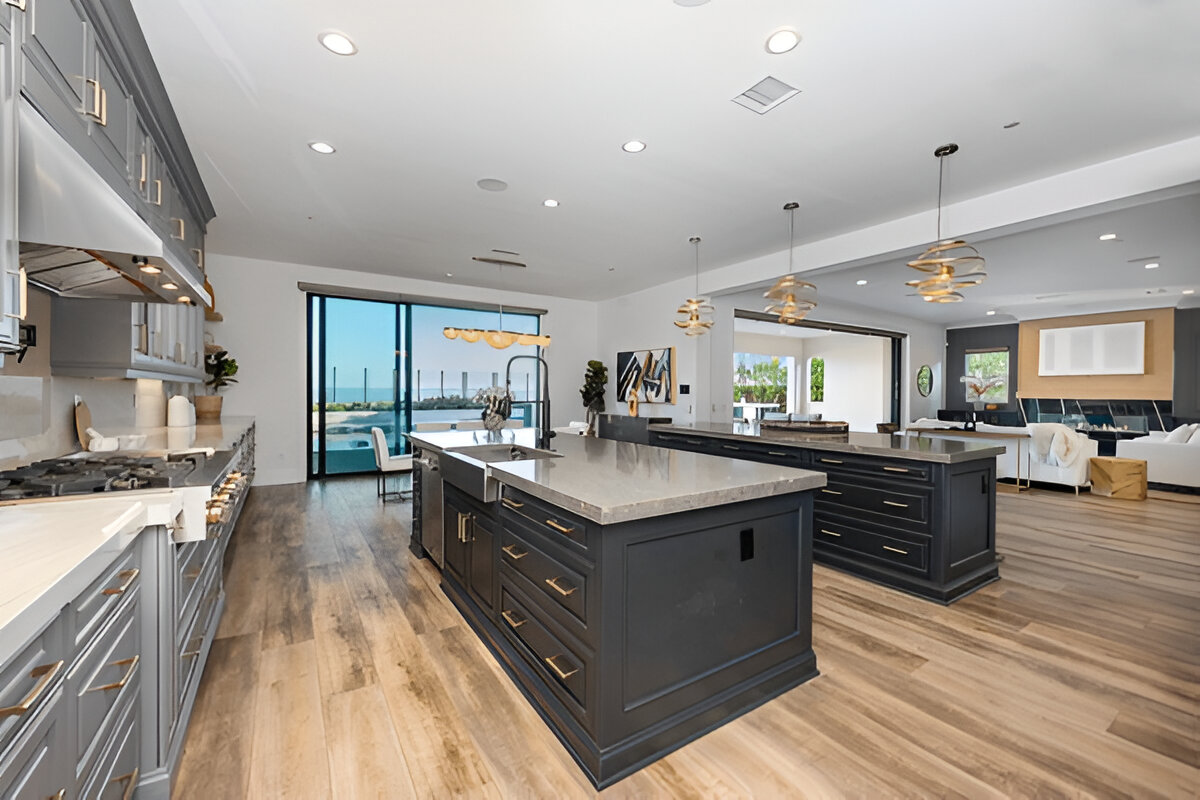
Adopting an open concept kitchen dining room design goes beyond removing walls—it’s about creating a lifestyle centered around connection, comfort, and functionality. Here’s why this layout continues to dominate modern home trends:
· Improved Flow and Functionality
An open concept kitchen dramatically improves the flow between the kitchen and dining areas. With no physical barriers, your space becomes more intuitive to navigate. Whether you’re prepping ingredients, serving meals, or clearing dishes, the movement between zones is effortless. This layout also supports multi-tasking; parents can cook dinner while keeping an eye on children doing homework at the dining table or chatting with guests seated in the adjoining living room.
· Enhanced Social Interaction
Traditional kitchen layouts often isolate the cook. In contrast, the open concept invites interaction. The kitchen island becomes a social hub where people can gather, sip wine, and chat while food is being prepared. The dining table, positioned nearby, allows conversations to continue without interruption. This creates a seamless flow of dialogue and engagement across your kitchen, dining, and family room, enriching everyday routines and special gatherings alike.
· Amplified Natural Light
Walls often block natural light. Removing them allows daylight to flood across your kitchen and dining room, making the entire area feel more expansive and welcoming. Large windows or patio doors in the living room can now illuminate the cooking spaces, dining zone, and beyond—making it ideal for homeowners who value brightness and openness.
· Maximized Space in Smaller Homes
In smaller homes, every inch counts. A small house open concept kitchen and living room creates the illusion of a larger footprint. By eliminating partitions, your space feels airier and more expansive. It also provides flexibility—you can repurpose the dining area for work or study without feeling cramped. This adaptability is perfect for urban apartments or compact homes where multifunctionality is essential.
View inspiring before-and-after transformations to see how smart design maximizes space and livability.
Planning Your Open Concept Kitchen
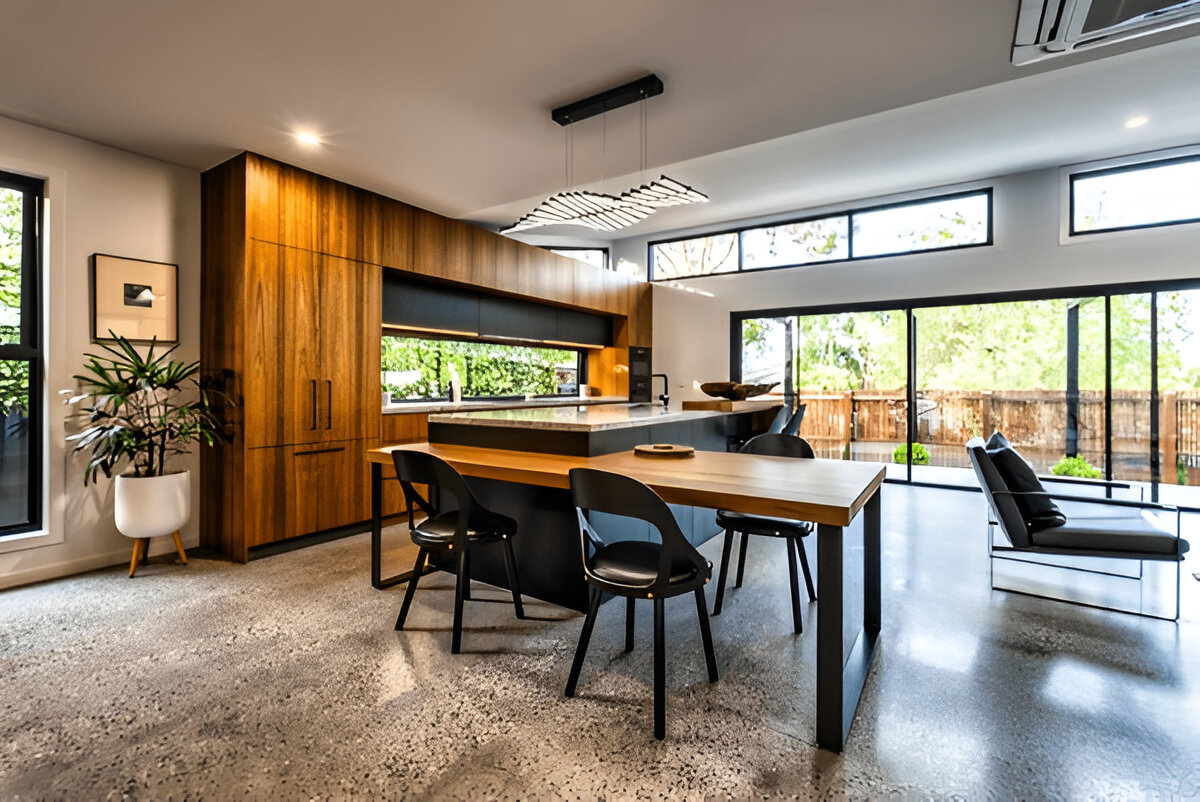
Designing an open kitchen concept is both an art and a science. While the absence of walls provides freedom, intentional planning is necessary to avoid visual chaos and functional inefficiencies.
1. Define the Zones
A successful open concept kitchen dining living room doesn’t mean every element blends without boundaries. It’s essential to visually and functionally define separate zones while preserving unity. Think of your layout as a series of interlinked zones, each with its own purpose:
· Cooking Zone – This includes your stove, sink, and main prep areas. Use your kitchen layout to anchor this space with cabinetry, countertops, and task lighting.
· Dining Zone – The heart of the home, this area features your dining table and seating. Position it for accessibility from both kitchen and living room.
· Living Zone – With sofas, media units, and bookshelves, this area should feel relaxed but integrated into the overall design.
To distinguish these zones, consider using different rugs, ceiling treatments, or lighting fixtures like pendant lights above the kitchen island and a chandelier over the dining table.
Explore how lighting transforms zones in an open layout.
2. Plan for Smart Traffic Flow
An open floor plan should allow people to move through the space with ease—without obstruction or confusion. To ensure smooth traffic flow:
· Leave at least 36 inches of clearance around major work areas in the kitchen
· Avoid placing furniture directly in natural pathways between the kitchen and dining room
· Allow unobstructed access to outdoor patios or secondary rooms, especially in great rooms
Good flow is especially vital in homes with kids or pets, where circulation should support both quiet mornings and lively dinner parties.
3. Choose the Right Kitchen Layout
Not all concept kitchens are created equal. The layout you choose will impact everything from workflow to seating. Here are three popular configurations:
· L-Shaped Layout – Perfect for corner integration and adding a casual dining area or kitchen island
· U-Shaped Layout – Encloses the kitchen with cabinetry and counters, offering abundant storage while creating definition within an open plan
· Galley Layout with Island – Best for long, narrow spaces; a center island breaks the linearity and provides room for social interaction
Not sure which layout suits your home? Explore creative small kitchen floor plans for inspiration tailored to your square footage.
Integrating the Dining Area
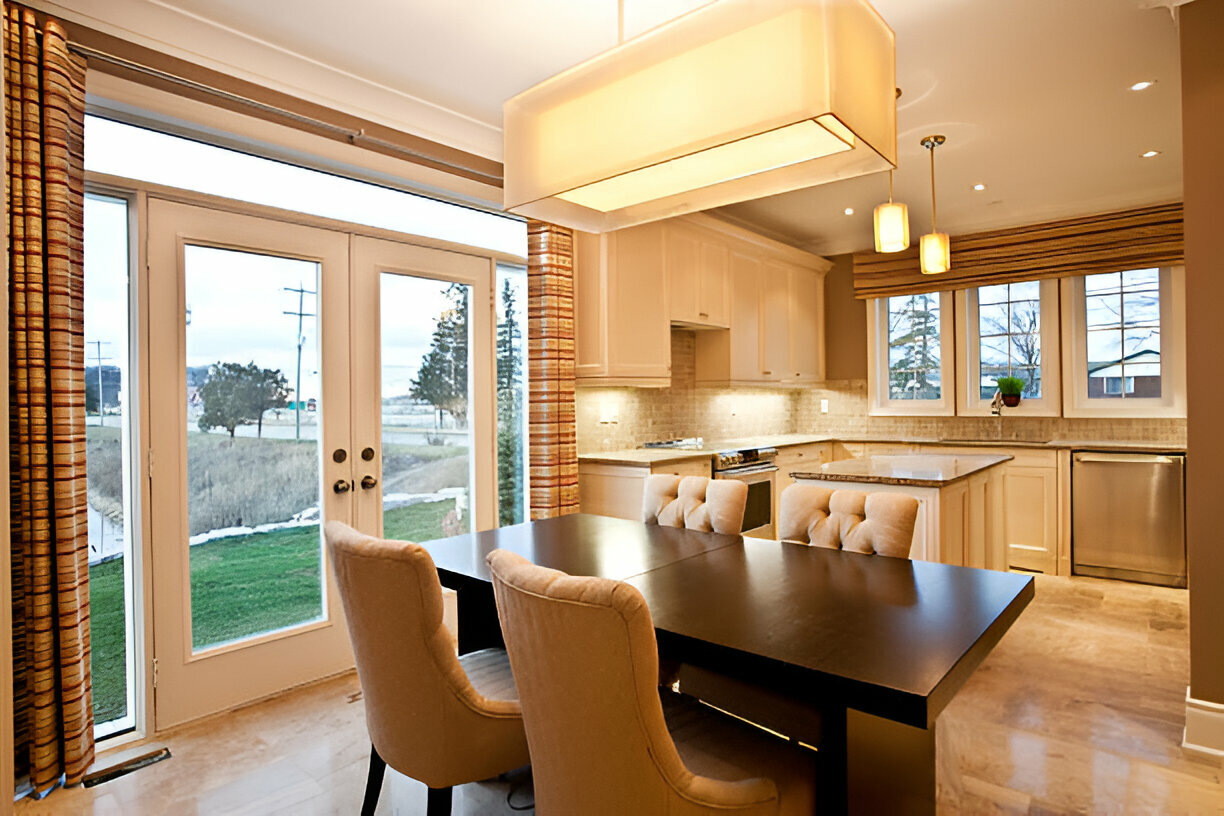
Designing an integrated kitchen and dining room means creating synergy between function and aesthetics. Here’s how to make it seamless:
· Strategic Placement
Place the dining table between the kitchen and living room, forming a natural bridge. This positioning encourages interaction while also creating a central hub for meals, games, and conversation. Floating your dining space in the center of the room? Use area rugs or a statement light fixture to anchor it visually.
· Cohesive Materials and Finishes
To ensure a unified appearance, coordinate finishes between your kitchen cabinetry, dining furniture, and surrounding decor. Matching wood grains, metal accents, or upholstery tones reinforces a cohesive look. A wooden dining table that echoes the kitchen island base or chairs that reflect the tone of your open shelving can subtly tie the zones together.
· Flexible Seating Options
Consider space-saving options like built-in banquettes or extendable dining tables. In smaller spaces, these allow flexibility without crowding the floor space. Mix bench seating with chairs for a casual, welcoming aesthetic that suits both family meals and formal dinners.
Need expert guidance on furnishings? Browse our interior furniture offerings for handpicked selections.
Combining Kitchen, Dining, and Living Spaces
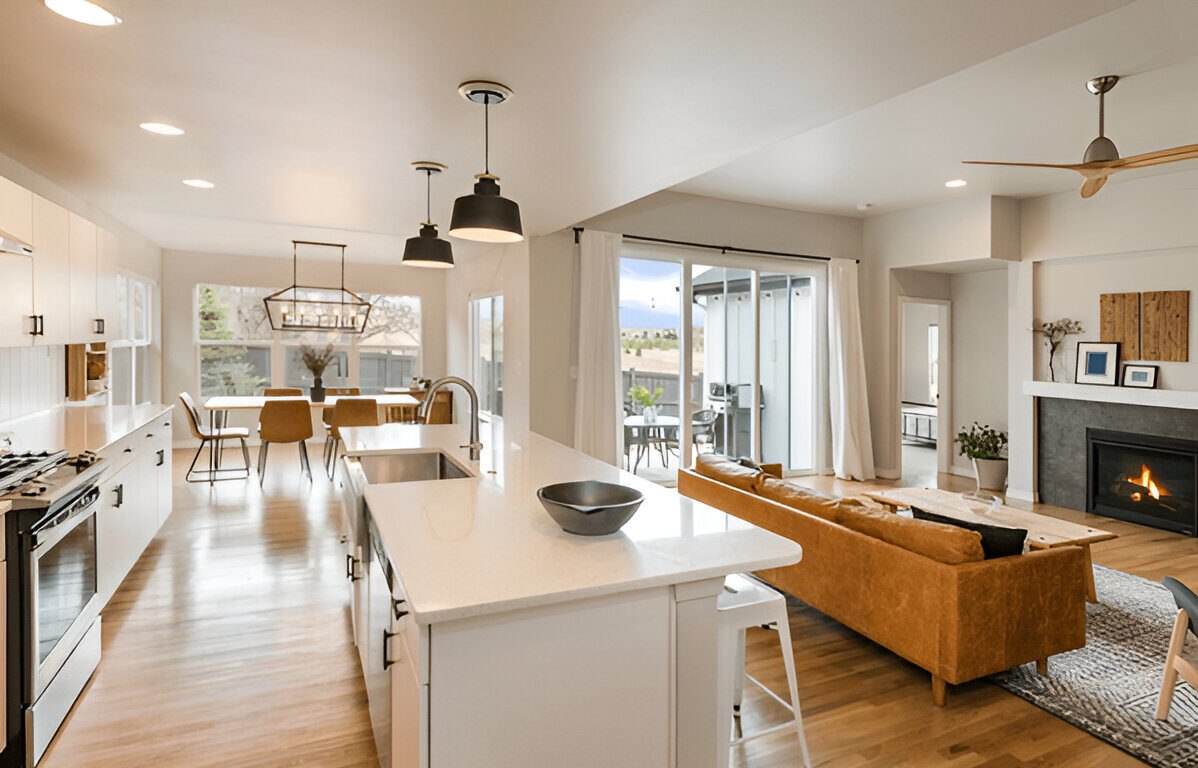
A kitchen dining living open concept creates a truly communal experience. But achieving harmony requires attention to both flow and aesthetics.
1. Unify Through Repetition and Rhythm
Achieve visual continuity through:
· A consistent color palette across cabinetry, walls, and soft furnishings
· Flooring that flows from kitchen to dining area to living room
· Repetition of key design elements like metal finishes, wood textures, or geometric shapes
Get inspired by timeless kitchens with white cabinets that offer cohesion with subtle contrasts.
2. Introduce Layered Focal Points
Define each zone with a standout element:
· Kitchen – A waterfall-edge island or colorful backsplash
· Dining Room – A sculptural pendant or gallery wall
· Living Room – A custom fireplace, statement rug, or oversized art piece
These anchors give each zone identity while still playing nicely together.
3. Address the Practicalities
Living in an open concept kitchen living dining room means more visibility—and more noise and smell migration. To combat that:
· Install a quiet, powerful range hood
· Choose soft furnishings like curtains, rugs, and cushions to absorb sound
· Store small appliances and clutter behind cabinet doors or in an appliance garage
Dive deeper into our kitchen remodeling guide to learn about smart design choices that optimize open living.
Open Concept Ideas for Small Homes
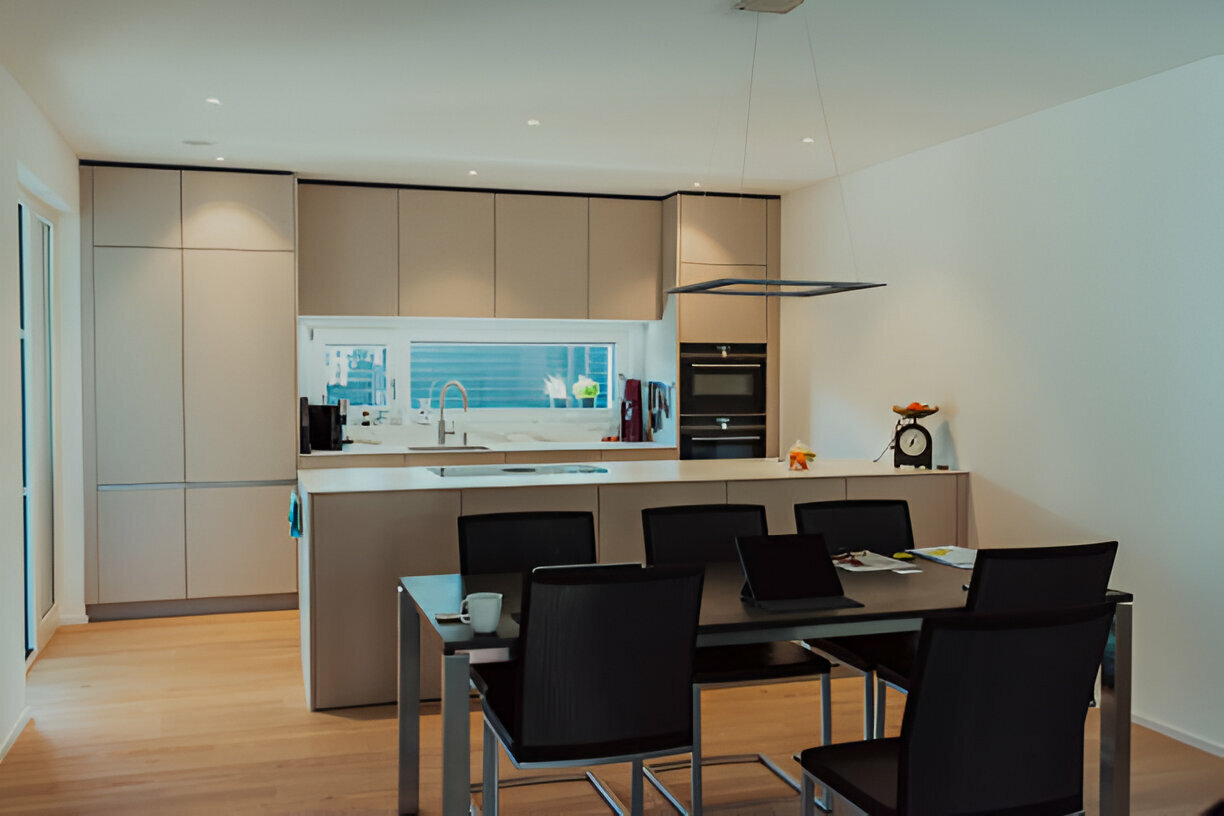
Designing a small open concept kitchen and living room may seem challenging, but with smart strategies, even compact spaces can feel open, functional, and beautiful. The key lies in thoughtful design choices that enhance flow, light, and multi-functionality.
· Use Light Colors to Expand Space
Lighter color palettes—think white, beige, or pale grey—reflect light and visually open up a room. When combined with open shelving and minimal upper cabinets, your kitchen walls feel less dense and more breathable. A white backdrop also pairs seamlessly with natural textures and materials, creating a soft, inviting aesthetic.
· Opt for Slim, Streamlined Furniture
Bulky furniture can overwhelm a tight layout. Choose:
· Narrow, rectangular dining tables instead of round ones
· Low-profile chairs and sofas that don’t obstruct visual flow
· Floating or wall-mounted shelves to reduce floor clutter
Slim furniture contributes to an airier floor plan, making even a modest square footage feel expansive.
· Incorporate Multi-Functional Pieces
When every inch counts, versatility is your best friend. Try integrating:
· A kitchen island that serves as a prep zone, dining bar, and storage unit
· Extendable tables that adapt to your needs
· Ottomans with hidden compartments or storage benches along dining walls
Looking for stylish ways to add seating and utility? Browse breakfast bar ideas that maximize both space and style.
Storage Solutions in an Open Kitchen
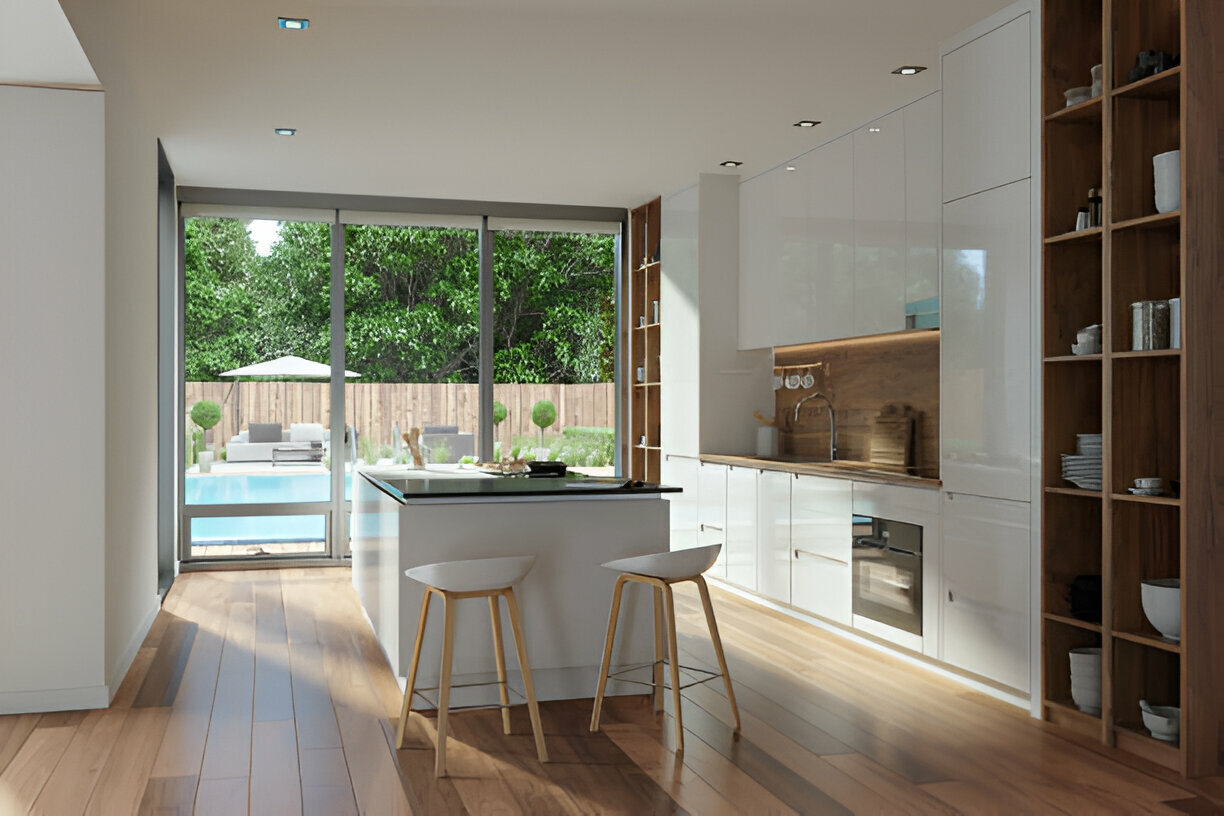
One common misconception is that open kitchens lack storage. With the right planning, they can be just as efficient—if not more so—than traditional layouts.
Smart Storage Strategies for Open Kitchens:
· Tall Cabinetry – Take full advantage of vertical space with cabinets that reach the ceiling
· Appliance Garage – Tuck away small appliances like toasters and coffee machines to maintain a clean countertop
· Custom Drawer Inserts – Keep utensils, spices, and pantry items organized and within easy reach
· Toe-Kick Storage – These hidden drawers below the base cabinets are perfect for trays, placemats, or seasonal kitchenware
Stay updated with the latest appliance garage innovations for 2024 that combine form and function in modern kitchens.
Lighting in Open Concept Kitchens
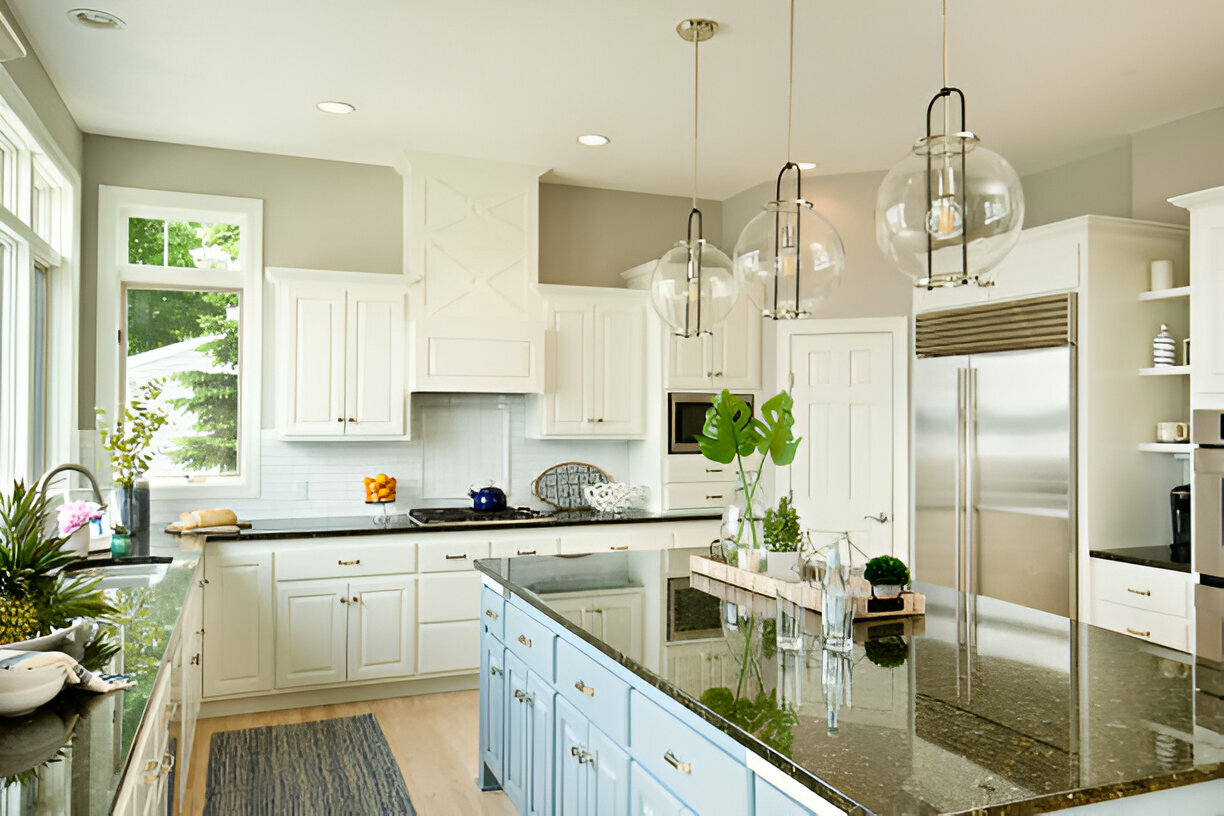
Lighting isn’t just decorative—it shapes the entire mood and usability of your open kitchen concept. A well-lit space will feel warmer, larger, and more inviting.
How to Layer Lighting for Maximum Impact:
· Ambient Lighting – Recessed lights or ceiling-mounted fixtures that provide general illumination throughout the space
· Task Lighting – Under-cabinet LEDs that offer direct light over countertops, cooking zones, and the sink
· Accent Lighting – Decorative elements like pendant lights above the island or chandeliers above the dining table to enhance focal points
For tailored inspiration, explore our innovative lighting ideas that match your home’s unique personality.
Challenges of Open Concept Kitchens (and How to Overcome Them)
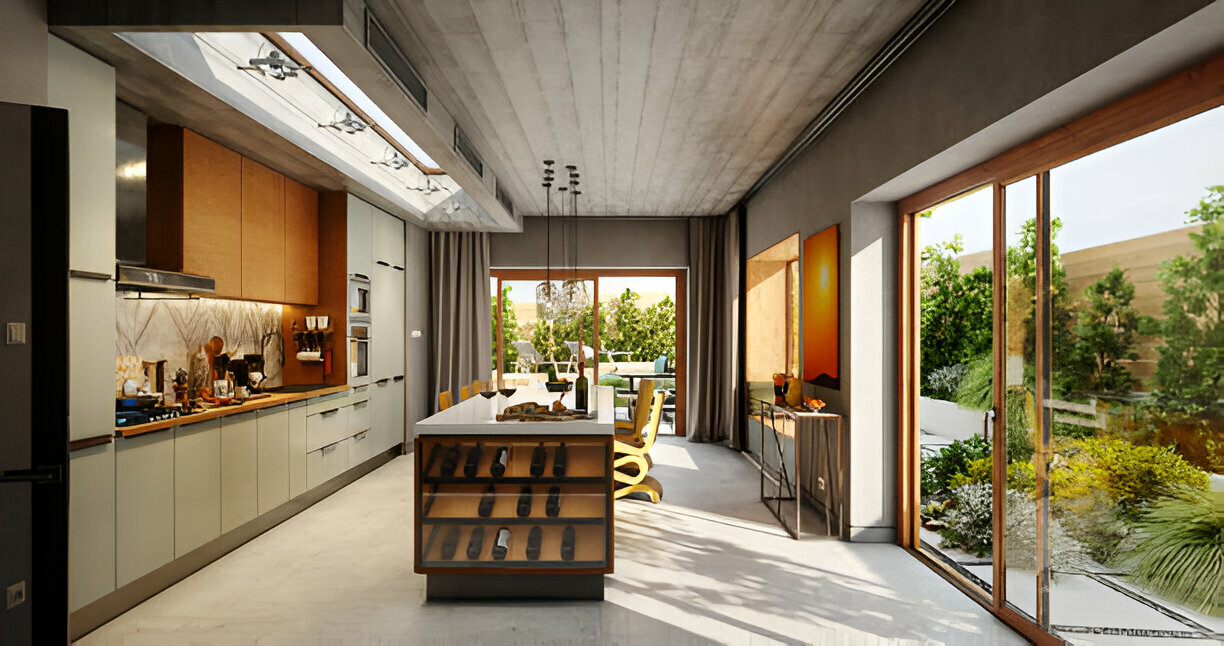
While open concept kitchen dining layouts offer numerous benefits, they do come with specific challenges. The good news? Every problem has a practical solution.
· Lack of Privacy
With no dividing walls, open layouts expose all your living zones to each other. To regain control:
· Install sliding barn doors or glass partitions that can close off space without blocking light
· Use tall plants, open bookcases, or furniture arrangements as subtle dividers
· Visual Clutter
In a unified space, any mess is visible from every angle. To maintain a clean look:
· Invest in handleless cabinetry with built-in storage
· Opt for appliances that can be concealed when not in use
· Follow a minimalist design ethos with clean lines and limited color schemes
· Sound and Smell Transmission
Cooking aromas and noise can easily travel in an open plan. Minimize disruption with:
· A high-efficiency range hood that vents properly
· Acoustic treatments such as fabric blinds, rugs, and upholstered chairs to soften sound
· Layered textiles in the great room to reduce echo and enhance comfort
Curious about how professionals manage these elements during remodels? Learn more about our remodeling process for practical design solutions.
Real-Life Transformations: See the Difference
At WellCraft Kitchens, we’ve helped countless homeowners unlock the potential of their spaces with thoughtfully designed open concept kitchen dining solutions. Here are a few examples that showcase our expertise in action:
· Kitchen Remodel in Alexandria, VA – A modern refresh with a connected dining zone
· Kitchen Remodel in Great Falls, VA – A seamless blend of kitchen, dining, and family room
· Bathroom Remodel in Arlington, VA – An open-feel bathroom for a luxurious daily retreat
Want more inspiration? Browse our full portfolio of kitchen and bath remodels across Northern Virginia.
Is an Open Concept Kitchen Right for Your Home?
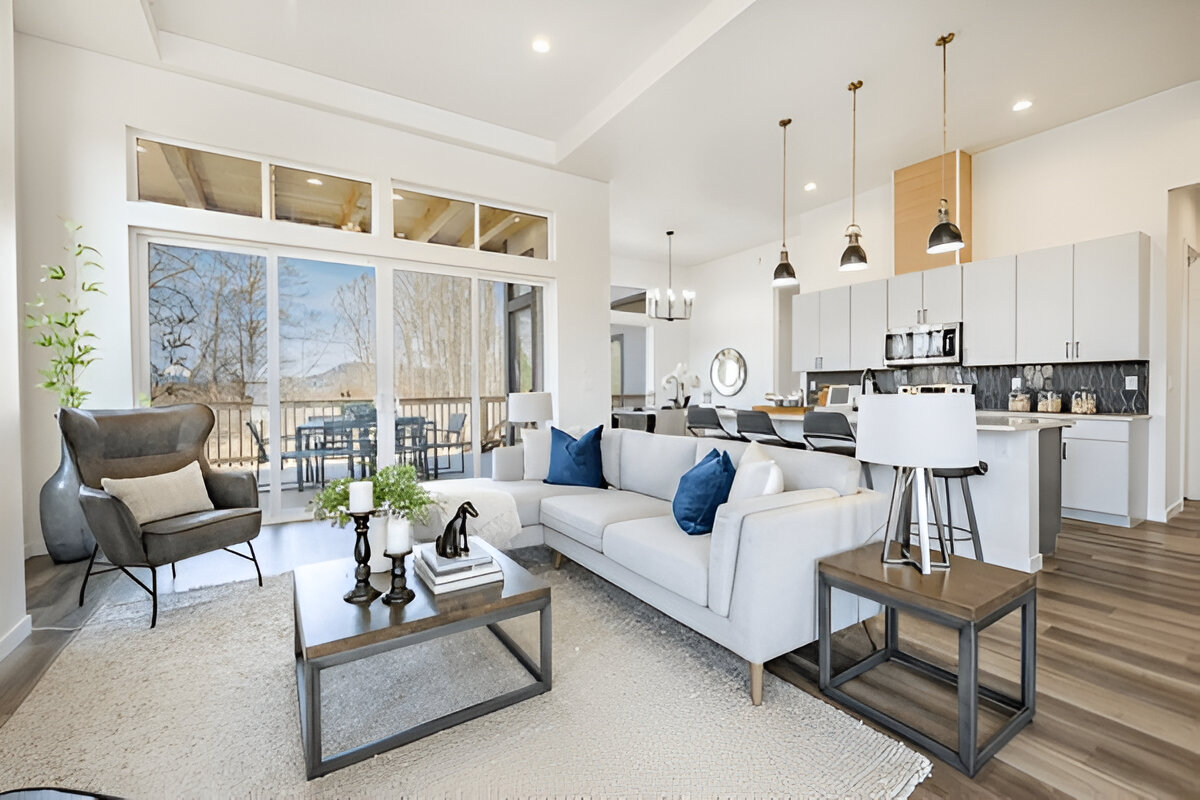
The open concept kitchen isn’t just a fleeting trend—it reflects how we live today. It breaks down traditional barriers and embraces a more inclusive, flexible, and expressive home life. Whether you’re seeking more room for entertaining, need better flow between cooking and dining, or simply want to enjoy natural light from every corner, this layout can deliver.
And it’s not just for large homes. From cozy urban apartments to sprawling suburban residences, open concept kitchen living dining layouts adapt beautifully to a wide range of needs and styles.
At WellCraft Kitchens, we specialize in crafting custom remodels that balance beauty, function, and lasting value. We take pride in transforming dated, confined spaces into open, light-filled environments where families gather, friends connect, and memories are made.
Source Links
-
- Open Concept Kitchens That Shine in Modern Homes
https://www.thespruce.com/open-concept-kitchens-8606223
- Open Concept Kitchens That Shine in Modern Homes
-
- Open Kitchen Layouts
https://www.bhg.com/kitchen/layout/open-kitchen-layouts/
- Open Kitchen Layouts
-
- Will the Open Concept Kitchen Ever Die?
https://www.reddit.com/r/InteriorDesign/comments/17ejfrt/will_the_open_concept_kitchen_ever_die/
- Will the Open Concept Kitchen Ever Die?
-
- Open Concept Kitchen Ideas
https://www.houzz.com/photos/open-concept-kitchen-ideas-phbr1-bp~t_709~a_13-3
- Open Concept Kitchen Ideas
-
- Open Concept Pass-Through Dining Room Layout Solution
https://stylebyemilyhenderson.com/blog/open-concept-pass-through-dining-room-layout-solution
- Open Concept Pass-Through Dining Room Layout Solution
-
- The Pros and Cons of an Open Concept Kitchen
https://www.ranneyblair.com/blog/the-pros-and-cons-of-an-open-concept-kitchen/
- The Pros and Cons of an Open Concept Kitchen
-
- Open Kitchen Living Room Ideas
https://www.thespruce.com/open-kitchen-living-room-ideas-7967026
- Open Kitchen Living Room Ideas
-
- Small Open Concept Kitchen Living Room Design Tips
https://www.vertuliving.com/blogs/news/small-open-concept-kitchen-living-room
- Small Open Concept Kitchen Living Room Design Tips
-
- Relish in the Spacious Appeal of Open Concept Floor Plans
https://www.houseplans.com/blog/relish-in-the-spacious-appeal-of-open-concept-floor-plans
- Relish in the Spacious Appeal of Open Concept Floor Plans
-
- Our Open Layout Kitchen and Dining Room Makeover
https://www.kylieminteriors.ca/our-open-layout-kitchen-and-dining-room-makeover/
- Our Open Layout Kitchen and Dining Room Makeover

