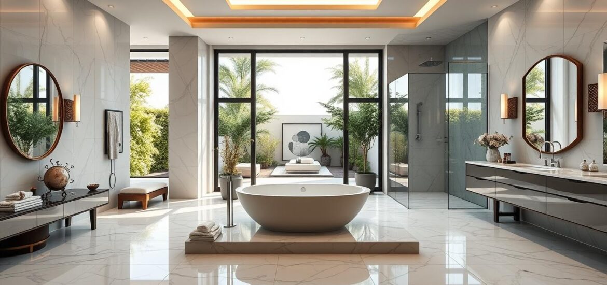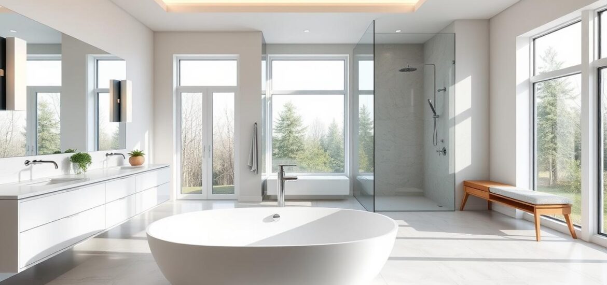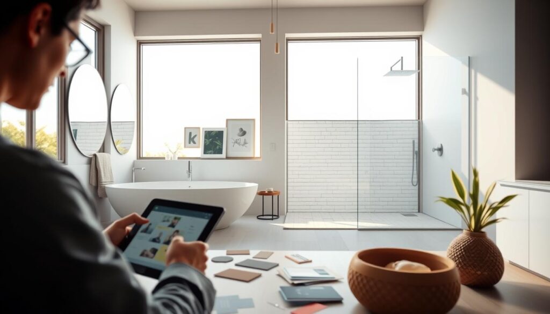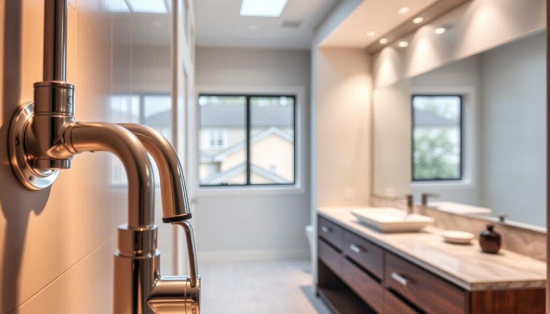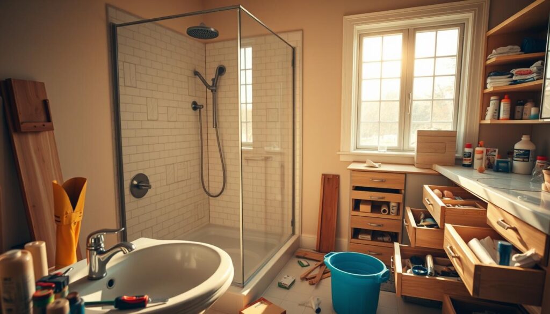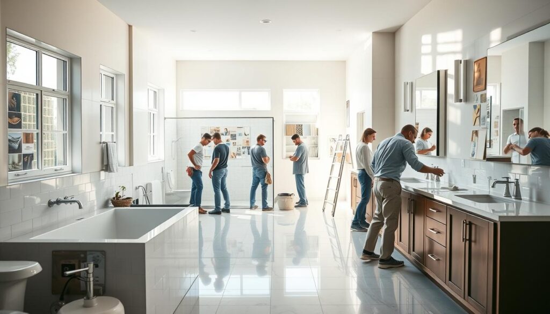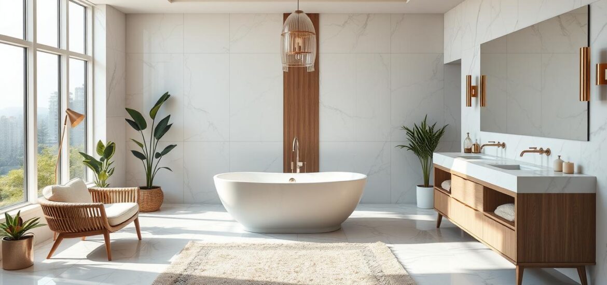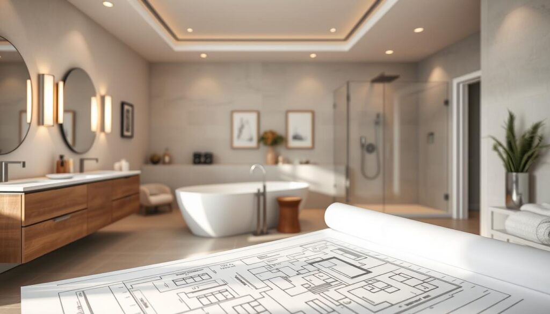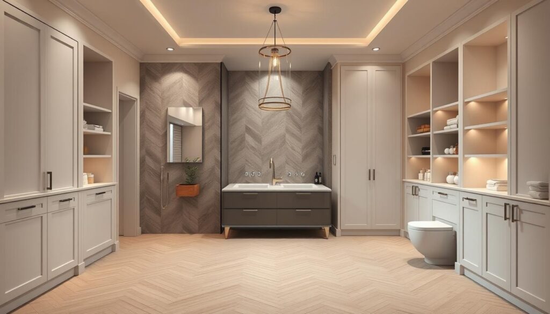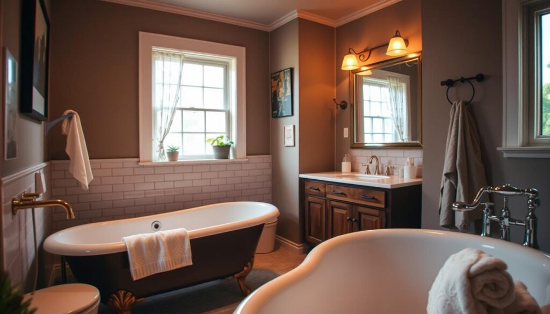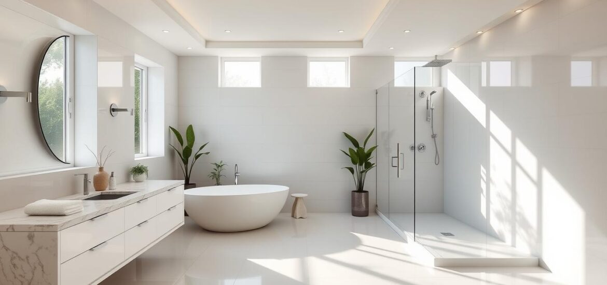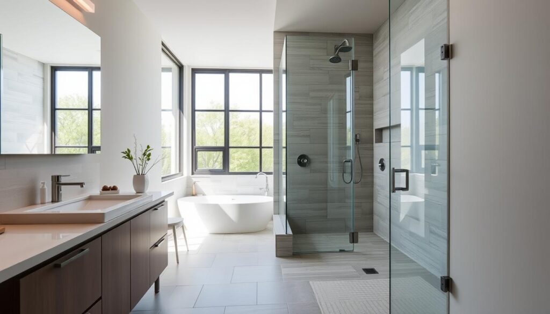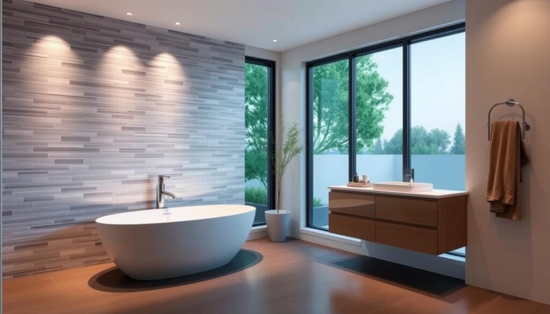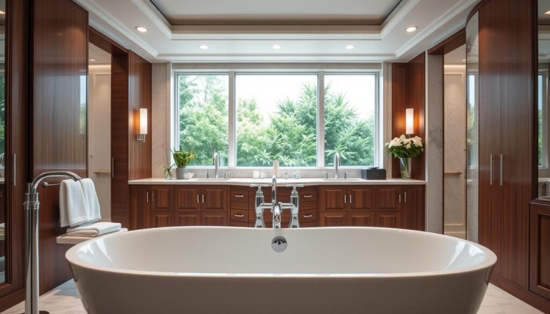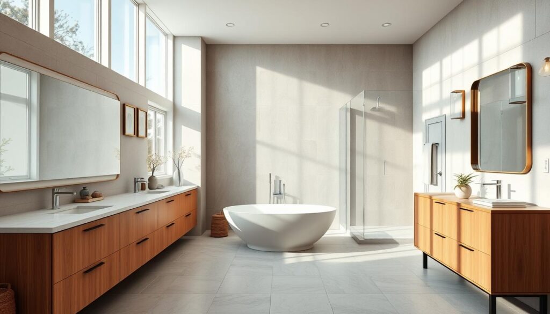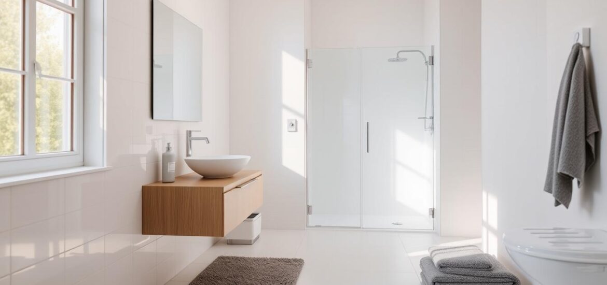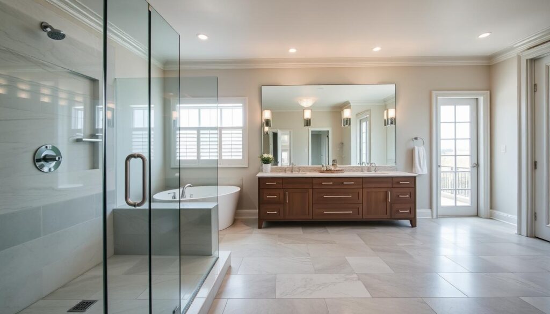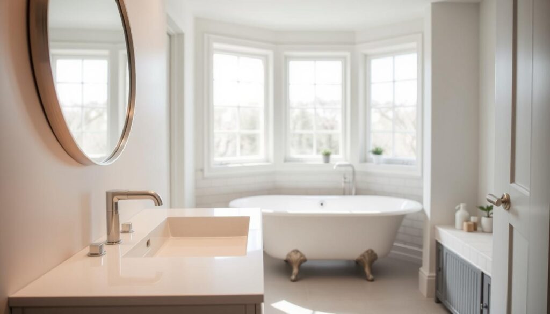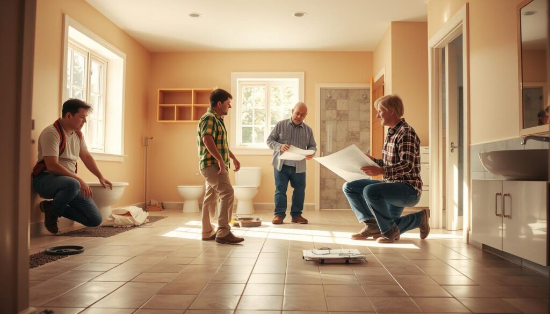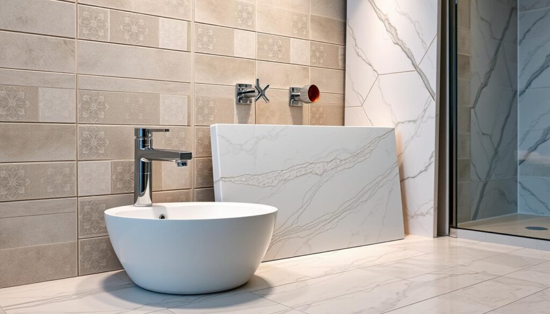Have you ever dreamed of starting your day in a space that feels like it was designed just for you? A place where every detail reflects your personality and enhances your daily routine? We believe your home should be your sanctuary, and that begins with the rooms you use most.
At our Sterling, VA showroom, we’ve spent decades helping homeowners transform their spaces into personal retreats. We understand that a well-designed room can change how you experience your entire home. It’s not just about aesthetics—it’s about creating an environment that supports your lifestyle and brings you joy every single day.
Our approach goes beyond simple updates. We listen carefully to your vision and work with you to create a space that balances beauty with practical functionality. Whether you’re looking for a spa-like escape or a modern, efficient layout, we bring expertise and care to every project.
Visit us at 23465 Rock Haven Way, Suite 125 in Sterling, VA (by appointment Monday through Saturday, 9 AM to 5 PM) or call +1 (703) 936-9704 to begin your transformation. You can also email info@wellcraftkitchens.com to schedule your consultation.
Contents
- 1 Our Bathroom Remodeling Philosophy
- 2 Discover the Benefits of a Customized Renovation
- 3 Experience Our Comprehensive Remodeling Process
- 4 Expert Approach to Luxury Bathroom Remodeling
- 5 Optimizing Small Spaces for Maximum Functionality
- 6 Curating High-End Materials and Finishes
- 7 Tailored Layouts for Elegant Bathroom Design
- 8 Lighting, Plumbing, and Fixture Selection
- 9 Managing Permits and NYC Building Regulations
- 10 Our Team: Designers, Contractors, and Craftsmen
- 11 Inspiration from Our Completed Projects
- 12 Innovative Technology and Smart Home Integration
- 13 Personalized Consultation and Appointment Scheduling
- 14 Expert Project Management from Start to Finish
- 15 Transparent Pricing and Detailed Proposals
- 16 Begin Your Luxury Bathroom Transformation Today
- 17 FAQ
- 17.1 How long does a typical NYC bathroom renovation project take?
- 17.2 What is your approach to working with small bathrooms?
- 17.3 Do you help with selecting materials and fixtures?
- 17.4 How do you handle permits and NYC building regulations?
- 17.5 What sets your team of contractors and designers apart?
- 17.6 Can I see examples of your previous work?
- 17.7 How is the budget managed during the renovation?
Key Takeaways
- Transform your space into a personal sanctuary that reflects your unique style
- Balance aesthetic appeal with practical functionality for daily use
- Work with experienced professionals who understand your vision
- Enhance your daily routines through thoughtful design elements
- Create environments that bring joy and comfort to your home life
- Receive personalized guidance through every step of the process
- Add lasting value to your property with quality craftsmanship
Our Bathroom Remodeling Philosophy
We build every project on a foundation of trust, innovation, and meticulous attention to detail. Our philosophy is simple: your space should be a perfect blend of beauty and purpose. We listen first, then we create.
Innovative Design & Precision
Our innovative design process starts with your vision. We focus on creating layouts that are both stunning and smart. Every element is chosen for its function and form.
This careful approach ensures your new space works perfectly for your life. Our team blends creativity with technical skill.
Quality and Craftsmanship
The quality of our work is non-negotiable. Our skilled contractors bring years of experience to every task. They handle each detail with precision and care.
We maintain the highest professionalism from start to finish. This commitment to quality craftsmanship guarantees a result that lasts. Your satisfaction is our ultimate measure of success.
Discover the Benefits of a Customized Renovation
Customized transformations unlock the true potential of your living spaces. We believe every project should reflect your unique vision while enhancing daily functionality.
Our approach to bathroom renovation focuses on creating environments that work perfectly for your lifestyle. We listen carefully to understand your specific needs and preferences.
Strategic renovation decisions can dramatically improve how you use your space. Whether addressing limited square footage or outdated layouts, we find smart solutions.
Every choice balances practical requirements with aesthetic desires. You never have to compromise between style and function when working with our team.
| Benefit Area | Customized Approach | Standard Approach |
|---|---|---|
| Personalization | Tailored to your specific needs | One-size-fits-all solutions |
| Functionality | Optimized for daily routines | Basic utility focus |
| Value Addition | Significant home value increase | Minimal value enhancement |
| Long-term Satisfaction | Lasting enjoyment and utility | Temporary improvement |
Our personalized method for bathroom renovations considers your storage needs and future goals. We guide you through selecting finishes that create exceptional results.
The entire renovation journey becomes smooth and enjoyable. From initial planning to final touches, we ensure transparency and quality at every step.
Experience Our Comprehensive Remodeling Process
We kick off every project with an in-depth consultation designed to capture your unique style and needs. This first step is all about understanding how you want your space to function and feel.
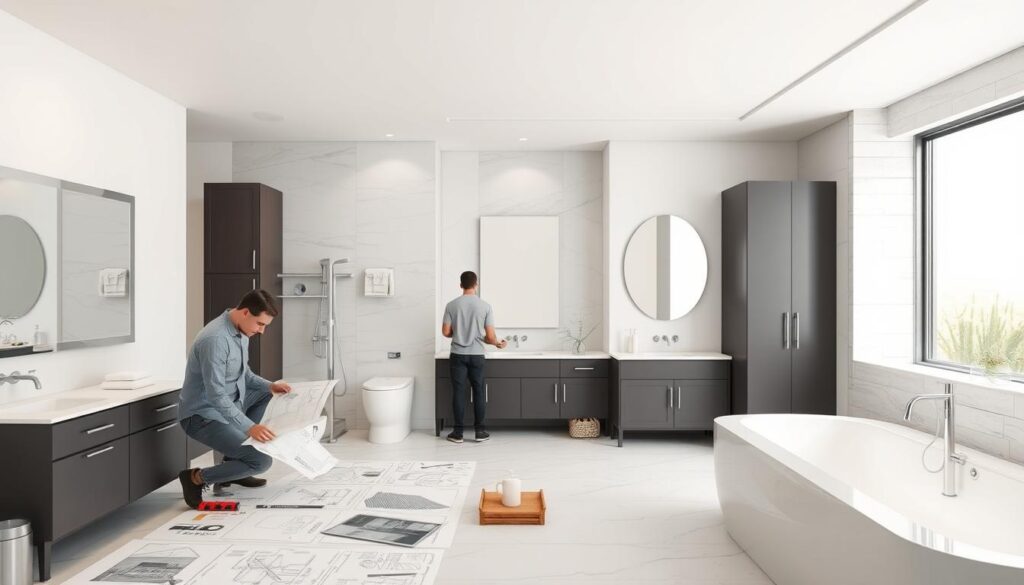
Initial Consultation and Detailed Proposals
Our designer visits your home to take precise measurements and discuss your vision. We listen carefully to your goals, priorities, and budget.
You then receive a detailed, itemized proposal. This document outlines every phase of the work with complete transparency.
3D Renderings and Material Selection
Next, we create full mockups and 3D renderings of your new space. This allows you to visualize the final result before construction begins.
We guide you through our showroom to select materials, fixtures, and finishes. This hands-on step makes the design process engaging and informative.
Your dedicated manager ensures seamless coordination throughout each step. Our collaborative process guarantees your input shapes the final outcome.
Expert Approach to Luxury Bathroom Remodeling
What sets our team apart is the unique combination of technical expertise and genuine care for each client’s vision. We’ve earned consecutive Houzz awards in both Design and Service, demonstrating our commitment to excellence that homeowners trust.
Our expert approach focuses on meticulous attention to detail. We understand that true luxury lies in how every inch of space serves your needs. This thoughtful way of working ensures your room becomes a perfect reflection of your lifestyle.
Each renovation project receives our full creative energy. We skillfully innovate solutions that personalize your space to the finest detail. Our experts balance aesthetic sophistication with practical functionality.
Clients appreciate how we combine technical mastery with heartfelt dedication to their satisfaction. We go beyond surface-level upgrades to reimagine how your space can delight you daily. This comprehensive method creates results that are both beautiful and deeply personal.
Optimizing Small Spaces for Maximum Functionality
When every inch counts, smart design decisions can transform even the smallest spaces. Our team specializes in creating beautiful, functional rooms that maximize every square foot available.
We understand the unique challenges of compact areas. Our approach focuses on making rooms feel open and inviting while providing all the functionality you need.
Space-Saving Solutions
Floating vanities create visual openness while offering practical storage underneath. We carefully plan the layout to ensure easy movement and accessibility.
Strategic fixture placement and door swing considerations are essential in tight spaces. Our designs prioritize flow and comfort above all else.
Smart Storage Options
Recessed shelving and shower niches provide storage without sacrificing space. Medicine cabinets behind mirrors keep essentials organized yet hidden.
We create custom vertical storage solutions tailored to your specific needs. Pull-out organizers and creative cabinetry maximize every available inch.
| Approach | Traditional Method | Optimized Solution |
|---|---|---|
| Vanity Design | Floor-standing cabinets | Floating vanities with hidden storage |
| Storage Strategy | Bulky freestanding units | Recessed and vertical organizers |
| Layout Planning | Standard fixture placement | Custom flow optimization |
| Visual Space | Closed-off feeling | Open, airy atmosphere |
Our expertise turns cramped areas into comfortable, stylish spaces that work beautifully for daily use. We focus on creating rooms that feel spacious and organized.
Curating High-End Materials and Finishes
Material choices create the tactile experience that defines how your space feels and functions. We guide you through selecting exceptional materials from top national and international suppliers. Our collection includes everything from custom cabinetry to premium plumbing fixtures.
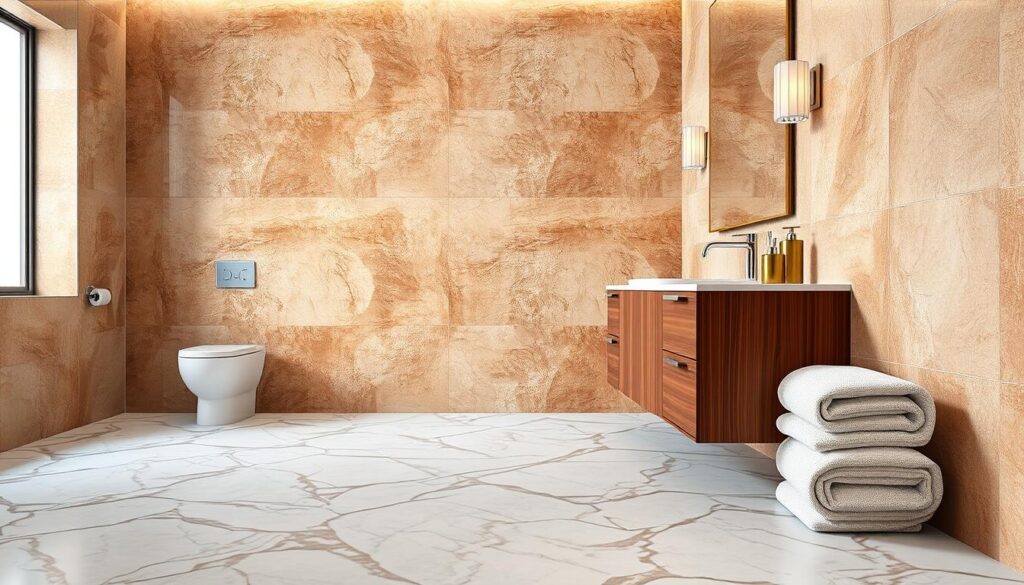
Our tile options let you create any aesthetic vision. Choose from ceramic, porcelain, glass, stone, or large-format tile for clean modern lines or textured spa surfaces. We handle installation for floors, walls, backsplashes, and showers with expert precision.
The right flooring must be both beautiful and practical. We recommend slip-resistant flooring that withstands humid conditions while maintaining its visual appeal. Each material meets our high quality standards for lasting performance.
| Selection Aspect | Standard Approach | Our Curated Method |
|---|---|---|
| Tile Variety | Limited basic options | Extensive premium collections |
| Fixture Quality | Mass-produced selections | Durability-tested pieces |
| Installation Expertise | Basic placement | Waterproofing and seamless execution |
| Finish Coordination | Separate selections | Holistic design integration |
We help coordinate all finishes to complement your overall vision. From classic to contemporary, our materials create cohesive, stunning results. The final finishes transform your space into a personalized retreat.
Tailored Layouts for Elegant Bathroom Design
The heart of any well-planned space lies in its thoughtful layout and personalized storage solutions. We create configurations that optimize traffic flow while maintaining elegant design principles throughout your room.
Our designer works closely with you to develop a plan that addresses your specific needs. Whether incorporating a soaking tub or dual vanities, we ensure every element serves both form and function.
Custom Cabinetry and Vanity Options
We recognize that vanities serve as the centerpiece of your design. That’s why we offer custom cabinetry in a wide range of styles, finishes, and configurations.
Our solutions range from sleek floating modern units to classic double-sink cabinets. Each option provides ample storage while complementing your overall aesthetic vision.
| Feature | Standard Vanity | Custom Solution |
|---|---|---|
| Storage Capacity | Fixed interior space | Tailored organizational systems |
| Style Integration | Limited finish options | Complete design harmony |
| Space Utilization | Generic dimensions | Precision-fit to your room |
| Flooring Coordination | Separate selection | Integrated material planning |
We recently installed a West Elm Mid Century Walnut vanity at 55 East End Ave. This beautiful piece added rich earthy tones that grounded the entire space perfectly.
Your layout planning includes careful consideration of flooring patterns and fixture positioning. This creates a cohesive, functional environment that reflects your personal style.
Lighting, Plumbing, and Fixture Selection
The right combination of illumination and hardware can completely redefine how you experience your personal space. We focus on selecting elements that work together to create both visual harmony and practical efficiency.
Our approach begins with understanding how you use your room throughout the day. This helps us create a lighting plan that adapts to your routines while enhancing the overall aesthetic.
State-of-the-Art Lighting
Modern lighting solutions do more than just illuminate. We incorporate layered approaches with ambient, task, and accent fixtures for perfect functionality.
From sleek sconces to integrated LED mirrors, each element serves a purpose. These choices ensure ideal visibility while contributing to the room’s atmosphere.
Premium Plumbing Details
We source plumbing components from trusted brands known for reliability and style. Every faucet, showerhead, and fixture is selected for both performance and design.
Our team handles complete installation with precision attention to detail. At 55 East End Ave, we incorporated beautiful brass fixtures from Kohler that elevated the entire space.
All plumbing work meets current codes and standards for safety. We ensure your new fixtures provide years of trouble-free operation while complementing your vision.
Managing Permits and NYC Building Regulations
With thousands of successful projects completed across the five boroughs, we’ve mastered the intricate permit requirements unique to NYC renovations. Our team handles all the paperwork so you can focus on the exciting parts of your transformation.
We manage every aspect of your building permits and Department of Buildings filings. This includes working directly with your co-op board or management company.
Our expertise covers noise restrictions, waterproofing rules, and insurance requirements. We know exactly what each New York City project needs for smooth approval.
Common concerns like fixture relocation become clear with our guidance. We explain infrastructure limitations and offer creative solutions that comply with all regulations.
Your renovation stays on track while we ensure full compliance. This protects you from potential violations and keeps your project moving forward efficiently.
Our Team: Designers, Contractors, and Craftsmen
Behind every successful transformation stands a dedicated group of specialists working in perfect harmony. Our team brings together creative visionaries and skilled builders who share a common goal: delivering exceptional results that exceed your expectations.
We’ve carefully assembled experts who specialize in every aspect of the process. Our designers combine aesthetic sensibility with practical knowledge, helping you make choices that enhance both beauty and function. Meanwhile, our licensed contractors manage everything from demolition to final installations.
The way we work reflects our commitment to quality and professionalism. We don’t just design and build—we personally curate, procure, and inspect every item before it reaches your home. This attention to detail ensures consistency throughout your project.
You’ll never need to coordinate with multiple companies. We provide all necessary licensed trades including plumbers, electricians, and carpenters. This integrated approach guarantees smooth communication and flawless execution from start to finish.
Inspiration from Our Completed Projects
Real-life examples provide the clearest picture of how we turn visions into beautifully functional realities. Our portfolio showcases diverse approaches to creating exceptional personal spaces.
Urban Luxury Case Studies
Our Upper East Side project at 55 East End Ave demonstrates thoughtful customization. We created a custom floating marble bench specifically for the client’s shower needs.
This space features stunning emerald green tile paired with Calcutta penny tile. Brass finishes from Kohler complement the West Elm Mid Century Walnut vanity.
Our Tribeca ensuite bathroom renovation at 9 Murray St showcases our phased approach. This New York City loft transformation involved a repeat client who trusted us with multiple rooms.
These project examples highlight our ability to navigate York City challenges. Each design reflects the unique character of urban living.
We’ve completed numerous bathroom renovations across different neighborhoods. Our bathrooms showcase versatility with various architectural styles and spatial constraints.
Every nyc bathroom we create represents our commitment to personalized excellence. These spaces demonstrate how we transform ordinary areas into extraordinary retreats.
Innovative Technology and Smart Home Integration
The fusion of cutting-edge technology with thoughtful design creates spaces that anticipate your needs before you even realize them. We integrate smart features that bring modern convenience to your daily routine.
Imagine controlling your lighting with simple voice commands or a mobile app. You can adjust brightness and color temperature to create the perfect ambiance. Heated flooring systems with programmable controls ensure comfort whenever you enter.
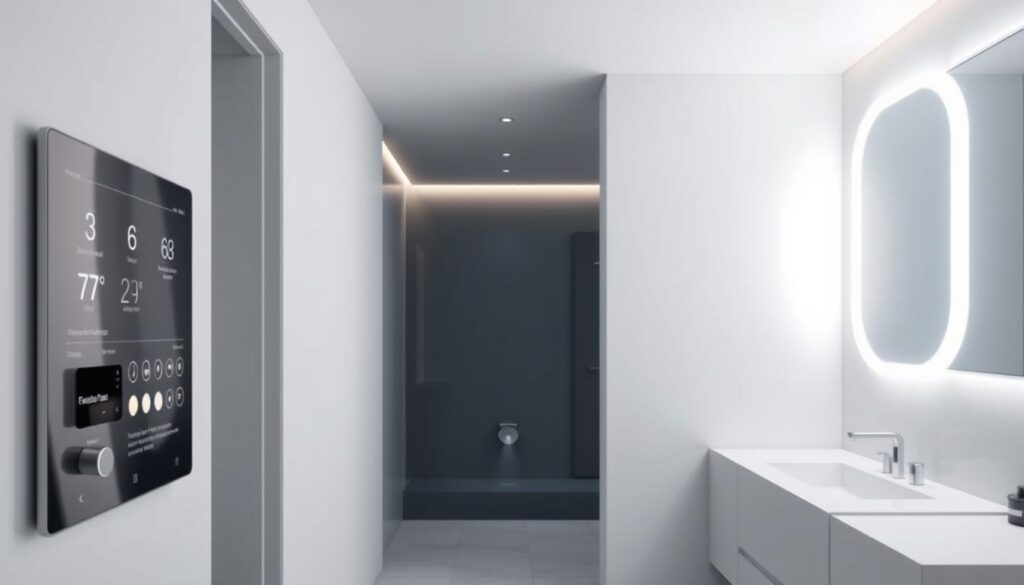
Smart mirrors offer built-in lighting and defogging capabilities. Some even display weather updates or your daily schedule. Digital shower controls let you preset water temperature and flow preferences.
We incorporate motion-sensor faucets and touchless toilets for enhanced hygiene. All technology blends seamlessly into your space’s aesthetic. Our team stays current with the latest innovations.
This approach transforms your home environment into an intelligent, responsive retreat. Every feature works together to create a truly personalized experience.
Personalized Consultation and Appointment Scheduling
Taking the first step toward your dream space begins with a conversation tailored specifically to your vision. We invite you to schedule a personalized consultation where we’ll discuss your ideas and begin mapping out your transformation.
Our Sterling, VA showroom at 23465 Rock Haven Way, Suite 125 provides the perfect environment to explore full displays and material samples. Seeing options in person helps you make confident decisions about every aspect of your project.
Visit Our Sterling, VA Showroom by Appointment
During your showroom visit, one of our experienced designers will guide you through our extensive selection. This hands-on experience ensures you receive personalized attention throughout the planning process.
We’re available Monday through Saturday from 9:00 AM to 5:00 PM by appointment. This dedicated time allows us to focus completely on your needs and preferences.
Our consultation services are designed to be informative and pressure-free. You’ll have ample opportunity to explore options and ask questions about the entire process.
Contact us at +1 (703) 936-9704 or email info@wellcraftkitchens.com to schedule your appointment. This initial step sets the foundation for a successful partnership and exceptional results.
Expert Project Management from Start to Finish
Smooth project execution requires dedicated oversight at every construction phase. Your personal manager coordinates all activities from demolition through final finishing touches. This ensures each step flows logically into the next.
We maintain clear, consistent communication throughout your renovation. You receive regular updates about progress and timeline adjustments. Our approach minimizes disruptions to your daily routine while respecting your home.
Once permits are approved, our licensed team manages all construction activities. We handle waterproofing, inspections, and quality control with meticulous attention. Materials arrive on schedule thanks to our coordinated system.
Comprehensive assessments occur at multiple project stages. We verify every detail meets our high standards before moving forward. This commitment to quality guarantees results that exceed expectations.
Your transformation stays on time and within budget through careful management. We deliver first-class results while keeping the process transparent and stress-free.
Transparent Pricing and Detailed Proposals
Financial clarity forms the cornerstone of a successful partnership on any home improvement project. We believe you should feel completely confident about your investment from day one. Our detailed proposals leave no room for guesswork.
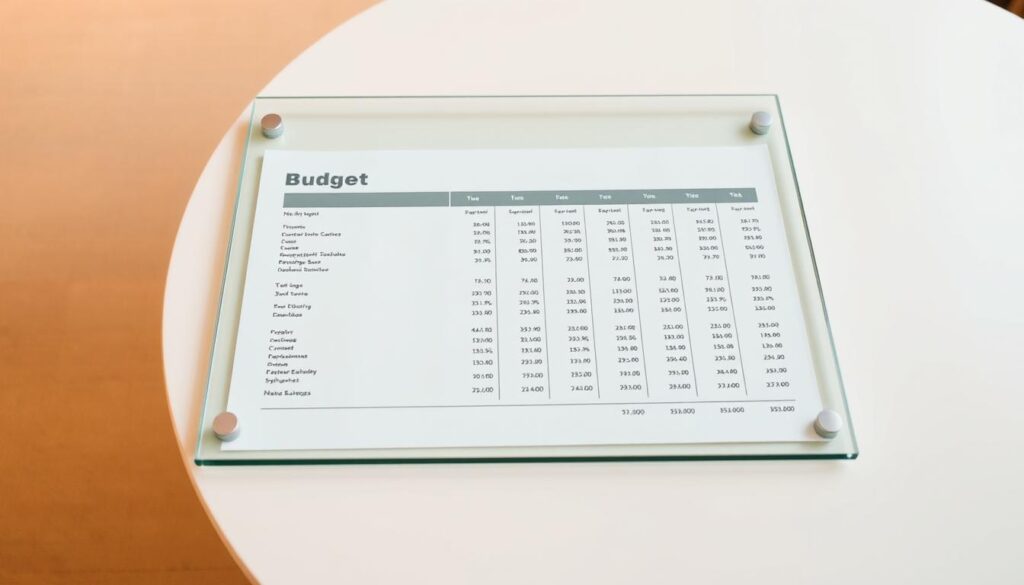
You receive a comprehensive, itemized document outlining every aspect. This includes all labor, materials, and fixtures for complete transparency.
Clear Budget Breakdown
Our budget breakdown is designed for understanding. We explain the cost considerations behind each option in your project.
This allows you to make informed decisions that align with your financial goals. There is always room to adjust priorities based on your vision.
For a small space of about 5’x8′, a typical transformation ranges from $40,000 to $50,000. The final price depends on your selections for finishes and necessary upgrades.
Tailored Service Options
We offer services tailored to different budget levels. Whether you seek essential updates or premium upgrades, we find a solution.
Our commitment means you will never encounter unexpected costs. We establish a clear financial roadmap at the beginning of your renovation.
Every detail is reviewed during your consultation. We ensure you understand the value behind each element of your new space.
Begin Your Luxury Bathroom Transformation Today
Your journey toward a beautifully transformed personal space begins with a simple conversation. We’re excited to help you create the sanctuary you’ve been imagining.
Whether you’re planning a complete bathroom renovation or specific updates, our team brings expertise to every project. We serve homeowners throughout New York and beyond with the same commitment to quality.
Contact us at +1 (703) 936-9704 or email info@wellcraftkitchens.com to schedule your consultation. Visit our Sterling, VA showroom at 23465 Rock Haven Way, Suite 125 by appointment.
We’re available Monday through Saturday from 9:00 AM to 5:00 PM. Let us show you why our approach to remodeling represents the most thoughtful choice for your home.
Take that first step toward your dream nyc bathroom today. We’re ready to bring your vision to life with care and precision.
FAQ
What is your approach to working with small bathrooms?
A> We specialize in maximizing functionality in compact spaces. Our design team focuses on smart storage solutions and a tailored layout to make even the smallest room feel spacious and elegant.
Do you help with selecting materials and fixtures?
Absolutely. We guide you through the selection of high-quality finishes, tile, and premium plumbing details. Our process includes 3D renderings so you can visualize the final look before construction begins.
How do you handle permits and NYC building regulations?
Our experts manage all Department of Buildings (DOB) requirements for you. We navigate the permit process seamlessly, ensuring your project complies with all local codes and regulations.
What sets your team of contractors and designers apart?
Our team's professionalism and attention to detail are key. From the designer to the craftsmen, everyone is committed to quality and clear communication, ensuring a smooth and successful renovation.
Can I see examples of your previous work?
Yes! We have a portfolio of completed projects, including urban luxury case studies. These examples showcase our craftsmanship and innovative design solutions for various home styles.
How is the budget managed during the renovation?
We believe in transparent pricing. You'll receive a detailed proposal with a clear budget breakdown upfront. There are no surprises, and we offer tailored service options to fit different financial plans.

