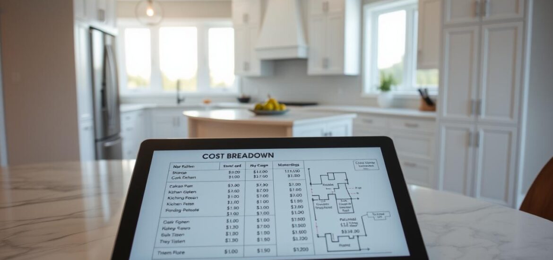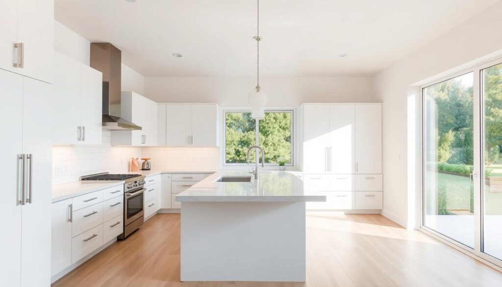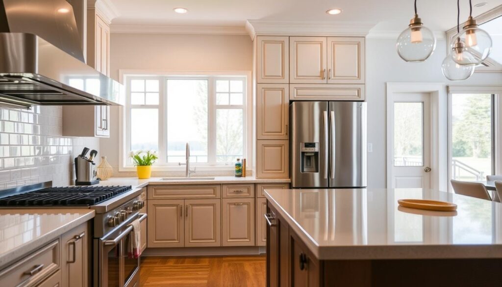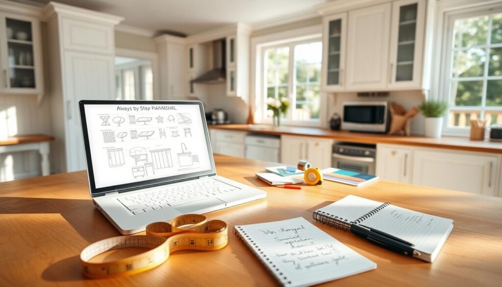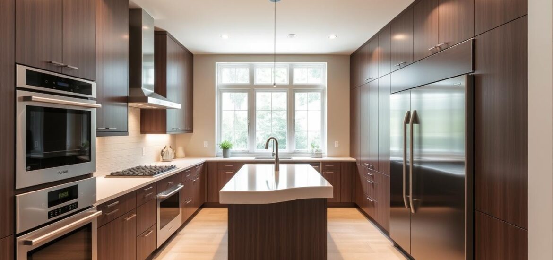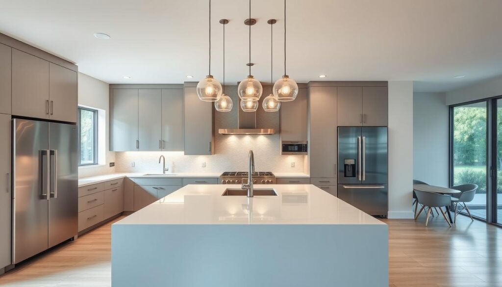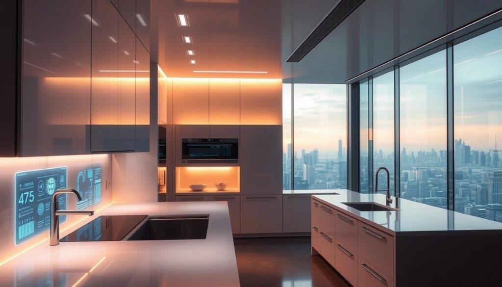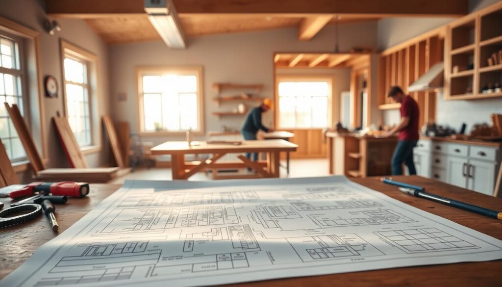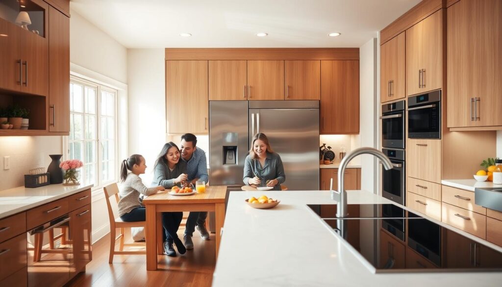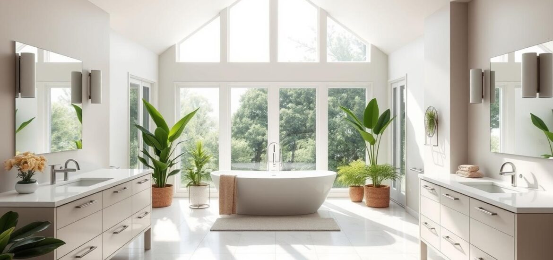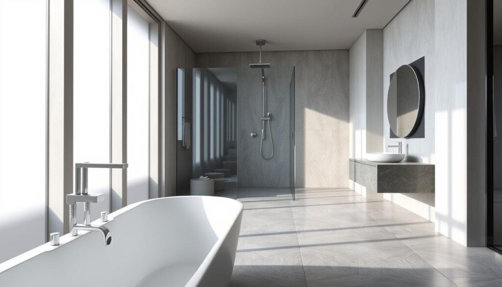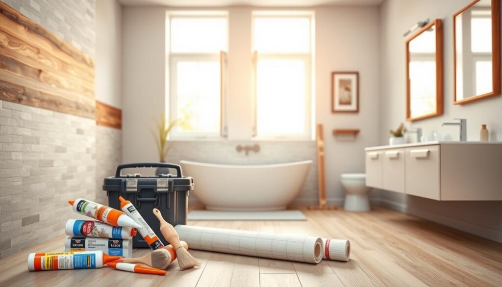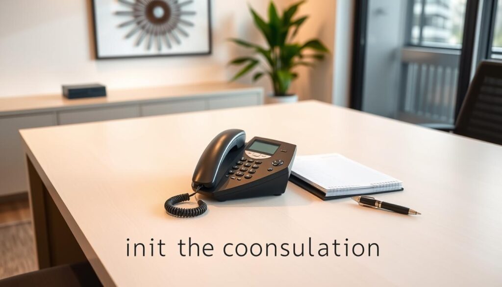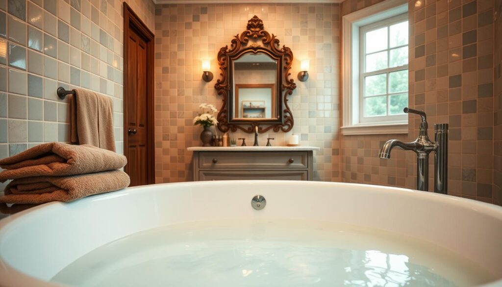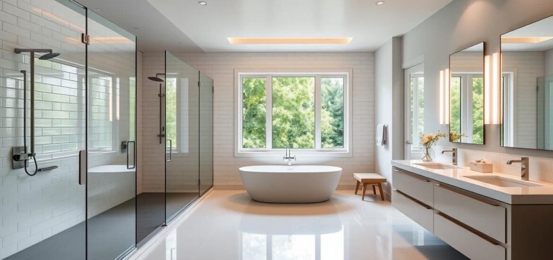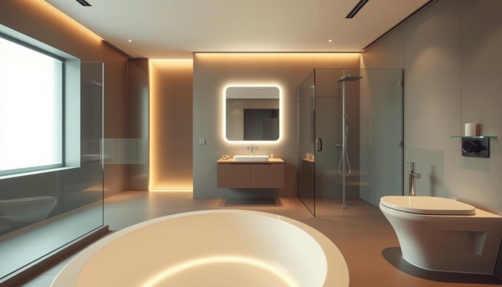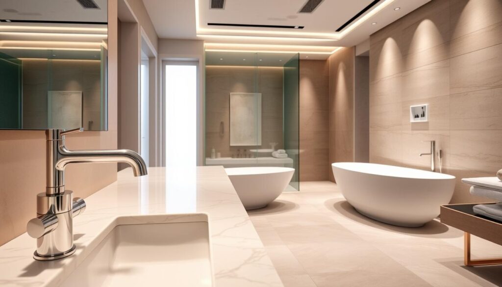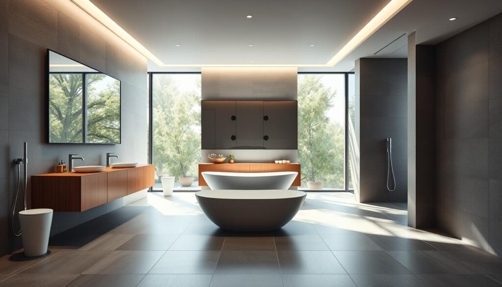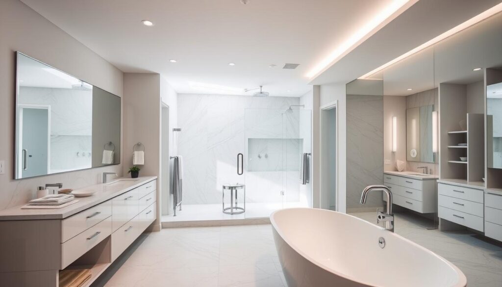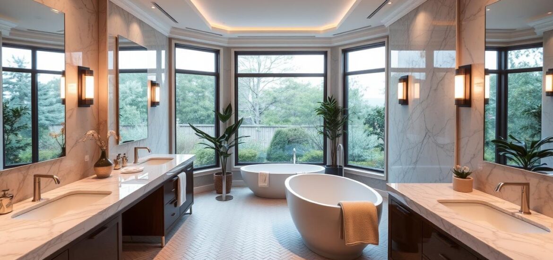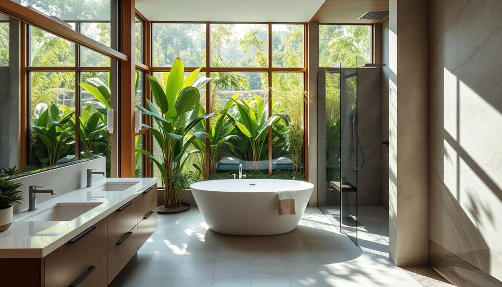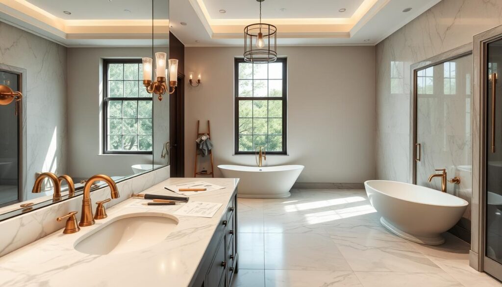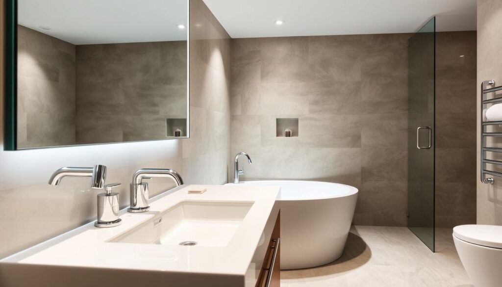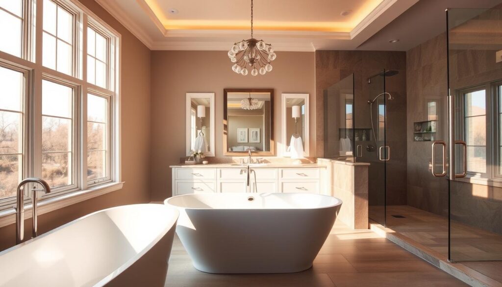As the famous architect Frank Lloyd Wright once said, “The heart of the home is the kitchen.” This powerful idea captures why transforming this vital space is so important. It also highlights the need for careful financial planning. A well-executed project can truly enhance your daily life and your property’s value.
Starting a home improvement project without a clear budget is a common mistake. According to 2024 data, project costs can vary widely. A minor update might start around $27,000, while a major, upscale transformation can exceed $150,000. Understanding this range is the first step to making smart decisions.
Our team at Wellcraft Kitchens believes in transparency from day one. We provide detailed assessments that cover materials, labor, and potential surprises. This approach helps you avoid budget overruns and prioritize your must-haves. We tailor our guidance to the local Sterling, VA market for the most realistic figures.
We invite you to visit our showroom at 23465 Rock Haven Way, Suite 125 in Sterling. Let’s discuss your vision and create a plan that fits your dreams and your budget. For a personalized consultation, call us at +1 (703) 936-9704 or email info@wellcraftkitchens.com.
Contents
- 1 Introduction to the World of Kitchen Remodeling
- 2 Essential Kitchen Remodel Estimates: What You Need to Know
- 3 Budgeting and Financial Planning for Your Remodel
- 4 Key Components Impacting Kitchen Remodel Costs
- 5 Step-by-Step Guide to Planning Your Kitchen Remodel
- 6 Expert Insights and Local Market Trends in Remodeling
- 7 Conclusion
- 8 FAQ
- 8.1 What is the average price range for a complete home kitchen renovation?
- 8.2 How much of my budget should be allocated to labor expenses?
- 8.3 What are the most significant factors that influence the final project cost?
- 8.4 How can I create a realistic budget for my project?
- 8.5 Is upgrading my cabinetry and countertops a good investment?
- 8.6 Should I hire a professional designer for my renovation?
Key Takeaways
- Proper financial planning for a home upgrade prevents costly surprises.
- Current data shows a wide cost range for these projects, from minor updates to luxury transformations.
- A detailed, transparent assessment is crucial for staying within your budget.
- Working with local experts ensures estimates reflect your area’s specific market conditions.
- An upfront, accurate plan helps you prioritize the most important elements of your project.
- Scheduling a professional consultation is the best first step toward a successful renovation.
Introduction to the World of Kitchen Remodeling
Modern living spaces have evolved dramatically, with one room consistently standing out as a focal point for improvement. This area has transformed from a purely functional space into the heart of family life.
Today’s homeowners seek to create environments that blend beauty with practical functionality. The journey into home transformation offers exciting possibilities for enhancing daily living.
Understanding Current Trends in Kitchen Design
Contemporary design emphasizes open-concept layouts that promote social interaction. Smart technology integration and sustainable materials are gaining popularity.
Multifunctional islands serve as versatile centers for cooking, dining, and entertainment. These trends reflect how families use their spaces today.
Why Remodeling is a Smart Home Investment
Beyond aesthetic appeal, this type of home improvement delivers substantial financial returns. According to Hanley Wood Market Intelligence, minor upgrades recoup approximately 96% of their cost.
Even major midrange transformations see about 49.5% ROI. The overall value increase typically ranges between 55-78% depending on project scope.
| Renovation Type | Average ROI | Key Benefits |
|---|---|---|
| Minor Upgrade | 96% | Quick refresh, high return |
| Midrange Transformation | 49.5% | Balanced improvement |
| Major Overhaul | 55-78% | Complete lifestyle enhancement |
This investment improves daily quality of life while building equity in your property. It’s about creating a space that works for your lifestyle.
Essential Kitchen Remodel Estimates: What You Need to Know
Labor and material expenses typically form the foundation of any home improvement budget. Understanding how these costs interact helps you make smarter financial decisions for your project.
Breaking Down Labor and Material Expenses
For most projects, labor and material costs split nearly evenly. Contractor fees for an average-sized space range from $28,700 to $69,000. These labor costs generally account for 20-25% of your total budget.
Material expenses cover everything from cabinetry to appliances. The quality you choose dramatically impacts the final price. Getting detailed estimates that separate these components is crucial.
How Location and Market Trends Influence Costs
Your geographical location significantly affects both labor and material pricing. Metropolitan areas like Sterling, VA typically see higher costs due to increased wages and transportation expenses.
Market trends also play a vital role. Supply chain fluctuations and seasonal contractor demand can cause prices to rise or fall throughout the year. Working with local professionals ensures your estimates reflect current regional conditions.
Budgeting and Financial Planning for Your Remodel
The difference between a smooth renovation and a stressful experience often comes down to upfront budget planning. We help homeowners create financial plans that match their vision and resources.
Setting a Realistic Budget for Your Project
Every successful home transformation begins with honest financial planning. We categorize projects into three main budget ranges to help you understand what’s achievable.
Minor updates average around $27,600 and focus on essential improvements. Midrange transformations typically cost about $79,300 for comprehensive upgrades. Major overhauls can reach $156,400 for luxury custom features.
| Project Scope | Average Cost | Key Features |
|---|---|---|
| Minor Update | $27,600 | Essential appliance and surface upgrades |
| Midrange Transformation | $79,300 | Quality materials and comprehensive updates |
| Major Overhaul | $156,400 | Custom features and premium finishes |
We recommend creating separate lists of must-haves and nice-to-haves. This approach ensures your essential elements receive funding priority.
Comparing Cost Options and ROI Benefits
Different budget levels offer varying return on investment. Minor updates typically recoup about 96% of their cost. Major transformations return approximately 49.5%.
Always include a 10-20% contingency fund for unexpected issues. Hidden problems often emerge during demolition.
Strategic budget planning turns financial constraints into creative opportunities.
We help clients maximize value by prioritizing updates that eliminate energy waste or outdated elements. Every dollar should work hard where it matters most.
Key Components Impacting Kitchen Remodel Costs
Several key elements determine the final price tag of your space renovation, each contributing differently to the overall investment. Understanding these cost drivers helps you allocate your budget wisely.
Cabinetry, Countertops, and Backsplashes
Storage solutions represent the single largest expense in most projects. For an average-sized area, cabinet costs average around $23,000. The price varies significantly based on your choice of stock, semi-custom, or fully custom options.
Surface materials also impact your budget substantially. Countertop expenses typically range from $3,450 to $6,320. Material selection dramatically affects pricing, from budget-friendly laminate to premium quartz.
Backsplash installation for spaces up to 120 square feet typically costs $1,725. Ceramic tiles offer affordability while marble designs elevate both aesthetics and expense.
Flooring, Lighting, and Plumbing Considerations
Floor covering costs range from $23 to $50 per square foot. Laminate provides economical durability while hardwood delivers timeless beauty at higher investment levels.
Illumination serves as both functional necessity and design element. Fixture costs span from $60 for basic options to $2,000 for custom pieces. Under-cabinet task systems average about $2,300.
Plumbing considerations can significantly impact expenses. Keeping existing locations saves money, while relocating fixtures requires extensive work.
| Component | Cost Range | Key Features |
|---|---|---|
| Cabinetry | $15,000-$30,000 | Defines functionality and storage |
| Countertops | $3,450-$6,320 | Surface durability and aesthetics |
| Backsplash | $1,725-$2,870 | Protection and visual appeal |
| Flooring | $23-$50/sq ft | Foundation for entire space |
| Lighting | $60-$2,000+ | Safety and ambiance creation |
Understanding these component costs allows homeowners to make informed decisions about budget allocation. Strategic choices balance quality with financial practicality.
Step-by-Step Guide to Planning Your Kitchen Remodel
Your journey toward a beautifully transformed cooking space begins with thoughtful planning. We guide homeowners through a proven approach that ensures every decision supports your vision.
Determining Your Kitchen’s Functionality and Layout
Start by asking: “What do I do most in this room?” Your answer shapes everything from island placement to storage solutions. This question helps make your design truly functional for daily life.
Analyze your cooking habits, family size, and entertainment needs. These factors determine whether you need more prep space or better traffic flow. Keeping the existing layout saves significant money on plumbing and electrical work.
Moving fixtures often requires extensive labor. A simple change can turn a manageable project into a much larger undertaking.
Selecting Quality Materials and Appliances
Choose materials that balance beauty with durability. Ask: “Will this choice remain stylish for years?” Timeless selections prevent your space from looking dated quickly.
We recommend stock cabinets over custom options to control costs. Energy-efficient appliances may cost more upfront but provide long-term savings. Their performance often matches professional-grade models.
Create a detailed plan and stick to it. Last-minute changes can disrupt your budget and timeline. Investing in quality where it matters most ensures lasting satisfaction.
Expert Insights and Local Market Trends in Remodeling
Industry professionals bring invaluable perspective to home improvement projects, offering strategies refined through years of experience. Their guidance helps homeowners navigate complex decisions with confidence.
Tips from Industry Professionals
Choosing the right contractor is crucial for project success. We recommend obtaining estimates from multiple contractors and thoroughly reviewing their past work.
Understanding the distinction between renovation and major transformation helps set realistic expectations. Simple updates involve cosmetic changes, while comprehensive projects include structural modifications.
Homeowners can implement strategic cost-saving measures. These approaches reduce labor expenses while maintaining quality results.
| Cost-Saving Strategy | Potential Savings | Implementation |
|---|---|---|
| Self-Removal of Old Items | 15-20% labor reduction | Remove cabinets and appliances before work begins |
| Material Pickup | Eliminates delivery fees | Transport materials personally |
| DIY Painting | Reduces contractor hours | Handle wall and frame painting independently |
How Regional Factors Affect Remodel Costs
Location significantly impacts project pricing. In the Sterling, VA area, labor rates reflect the region’s higher living costs.
Working with local contractors ensures accurate pricing and familiarity with regional suppliers. They understand local permit requirements and building codes.
For personalized guidance on your home transformation, contact our team at +1 (703) 936-9704. Visit our Sterling location to discuss how local market conditions affect your specific project.
Conclusion
A well-planned home transformation combines practical improvements with lasting financial benefits. Understanding the investment range—from minor updates to comprehensive upgrades—helps you set realistic expectations for your project.
Key factors like cabinetry, countertops, and material selections significantly impact the final cost. Smart choices in these areas maximize both functionality and return on investment. Minor kitchen improvements can recoup nearly all their value.
We’re here to help you navigate every step of your home enhancement journey. Contact us today at +1 (703) 936-9704 or visit our Sterling showroom. Let’s discuss your vision and create a space that serves your family beautifully for years to come.
FAQ
How much of my budget should be allocated to labor expenses?
Labor costs generally account for about 20% to 35% of your overall budget. This covers the work of contractors, plumbers, and electricians. This percentage can shift based on the complexity of your design and any structural changes that require professional expertise.
What are the most significant factors that influence the final project cost?
The biggest factors are the quality of materials (like custom cabinets versus stock options), the scope of work (cosmetic updates versus a full layout change), and your geographic location. Plumbing and electrical upgrades also significantly impact the bottom line.
How can I create a realistic budget for my project?
Start by prioritizing your needs versus your wants. Research material prices for items like countertops and flooring. Then, set aside a contingency fund of 10-20% for unexpected issues. Getting estimates from several licensed contractors will give you the clearest picture for financial planning.
Is upgrading my cabinetry and countertops a good investment?
Absolutely. High-quality cabinetry and durable countertops like quartz or granite not only enhance your home's functionality but also add substantial value. They are key elements that potential buyers notice, offering an excellent return on investment.
Should I hire a professional designer for my renovation?
A> While not always necessary, a designer can be invaluable for complex layouts. They help optimize space, select cohesive materials, and often prevent costly mistakes. For simpler projects, many homeowners successfully manage the design process themselves with careful research.

