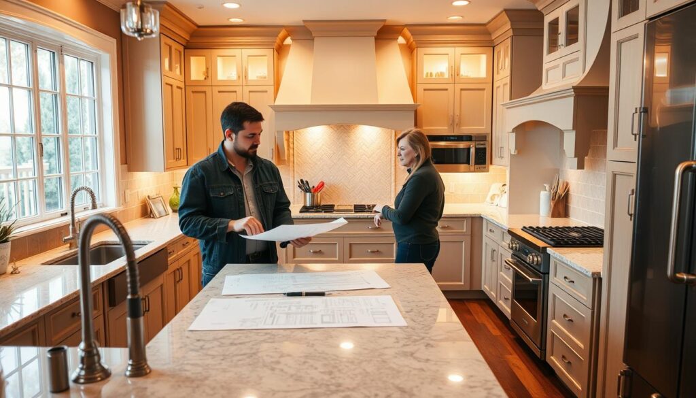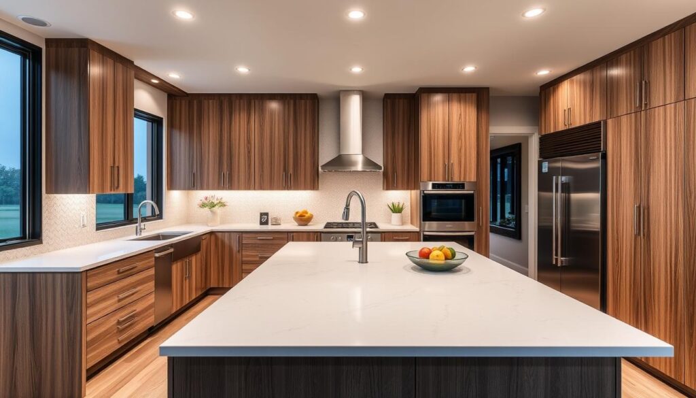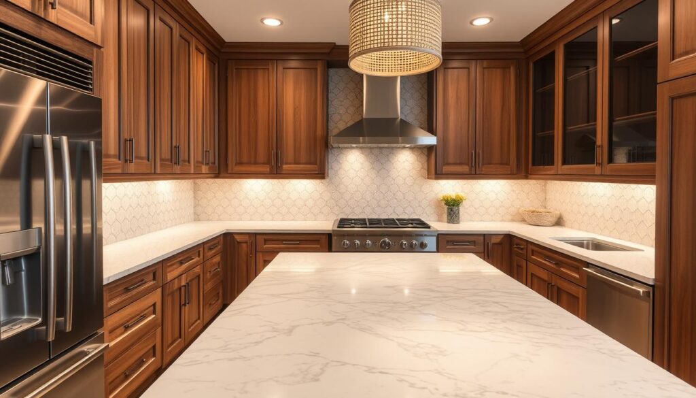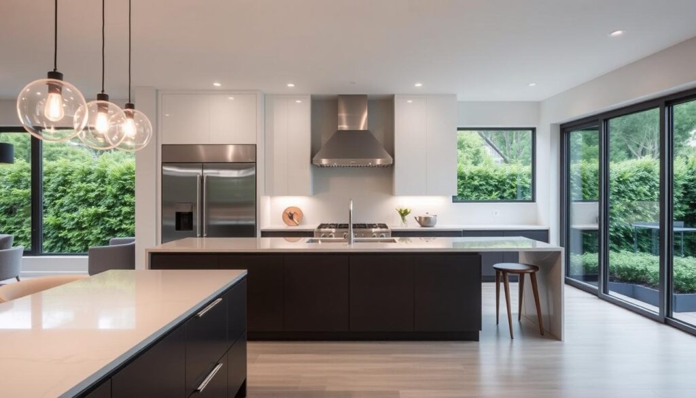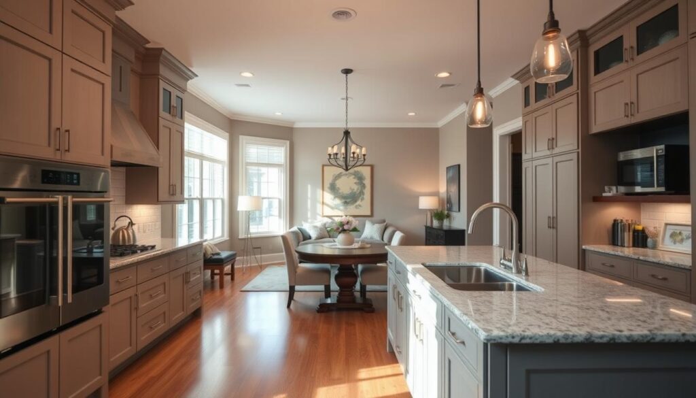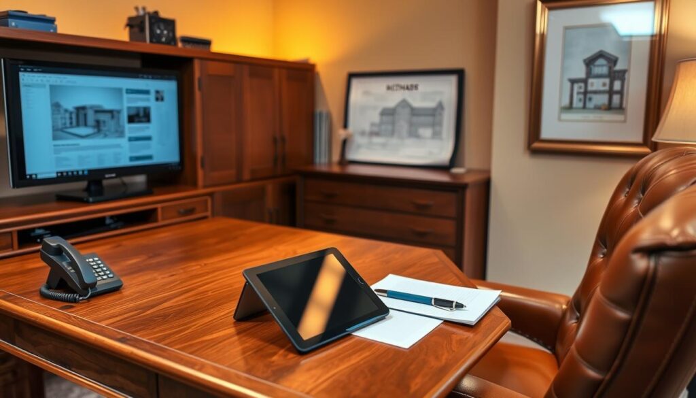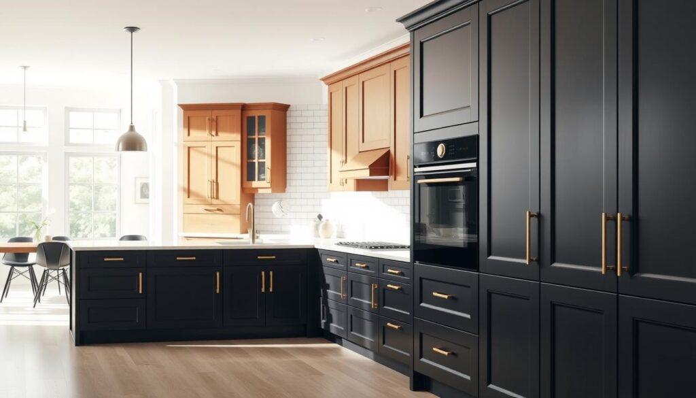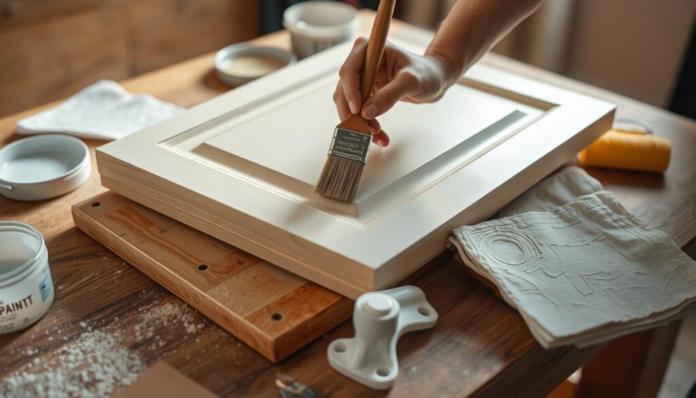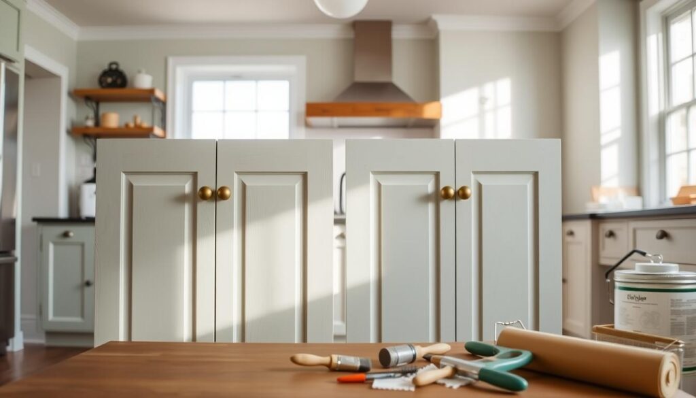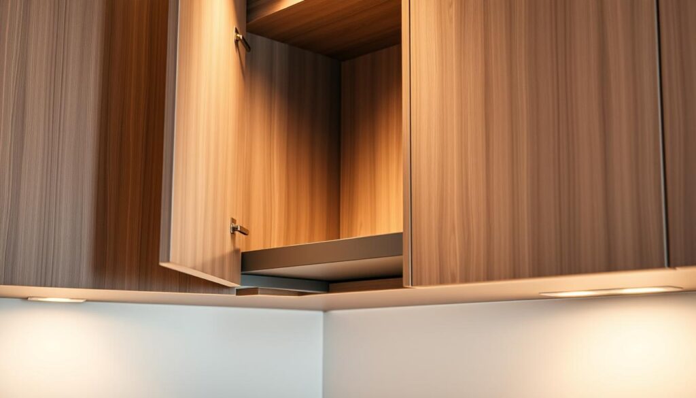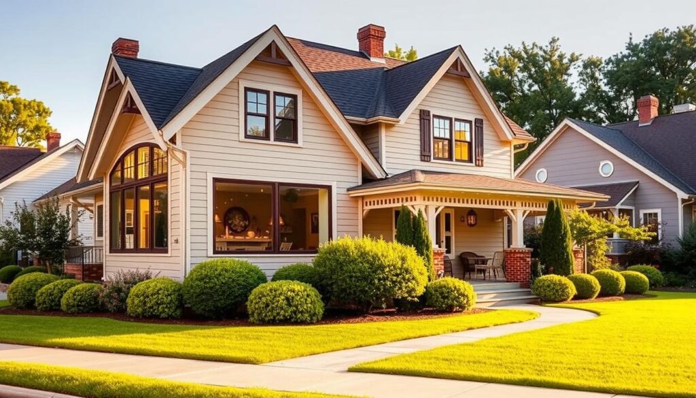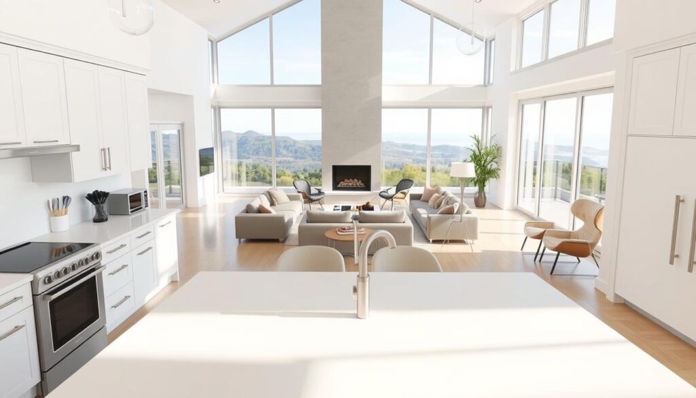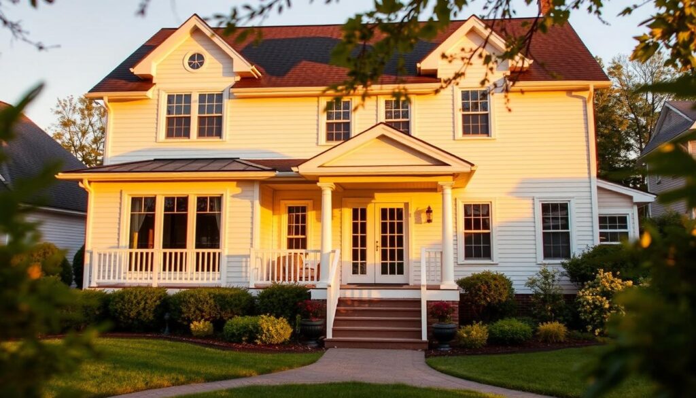Did you know the average homeowner invests $12,800 to $21,200 to transform their cooking space? That’s more than many luxury vacations—but unlike a temporary getaway, a well-designed culinary hub adds lasting value to your daily life and property. Skilled kitchen remodelers like WellCraft Kitchens help you achieve stunning, functional designs that balance beauty, efficiency, and long-term value.
At Wellcraft Kitchens, we specialize in turning outdated layouts into functional, beautiful spaces tailored to your lifestyle. Serving Sterling families for years, our team blends creativity with technical expertise to deliver renovations that feel uniquely yours. Whether you’re dreaming of sleek quartz countertops or a smarter storage setup, we handle every detail.
Your culinary space isn’t just where meals happen—it’s where memories simmer. That’s why we treat each project like it’s our own home. From initial sketches to final cabinet adjustments, we prioritize clear communication and precision craftsmanship. Our process ensures minimal disruptions so you can enjoy weekday dinners even during upgrades.
Ready to reimagine your space? Visit our Sterling design center at 23465 Rock Haven Way, Suite 125, or call +1 (703) 991-7484. We’re available by appointment Monday-Saturday, 9 AM to 5 PM.
Contents
- 1 Welcome to Wellcraft Kitchens
- 2 Our Comprehensive Kitchen Remodeling Services
- 3 Expert kitchen remodelers
- 4 Custom Kitchen Designs and Renovations
- 5 High-Quality Kitchen Cabinets and Countertops
- 6 Innovative Kitchen Remodel Ideas
- 7 Our Detailed Project Process
- 8 Transparent Pricing and Cost Factors
- 9 Licensed, Insured, & Trusted Contractors
- 10 Personalized Kitchen Renovation Experience
- 11 Serving Sterling, VA & Beyond
- 12 FAQ
- 12.1 How long does a typical renovation take?
- 12.2 Can you work within my budget?
- 12.3 Do you help with selecting cabinets and countertops?
- 12.4 Are you licensed and insured in Sterling, VA?
- 12.5 What sets your design process apart?
- 12.6 Do you handle permits for renovations?
- 12.7 Can I see examples of past projects?
- 12.8 What if I need changes mid-project?
Key Takeaways
- Average renovation costs range from $100-$250 per square foot
- Decades of local experience ensure precision and reliability
- Custom designs adapt to your cooking habits and family needs
- Full-service approach covers permits, materials, and installation
- Strict budget and timeline adherence prevent surprises
- Sterling-based team available six days weekly for consultations
Welcome to Wellcraft Kitchens
Imagine stepping into a space where every detail reflects your family’s rhythm and style. Our Sterling-based team brings over 15 years of hands-on experience crafting personalized culinary hubs. We’ve helped hundreds of local clients transform ordinary rooms into gathering spots where memories bake alongside cookies.
What makes us different? We start by listening. Your morning coffee routine, weekend pancake traditions, and storage struggles all shape our designs. This attention to daily life ensures solutions that grow with your family, whether you’re hosting holiday dinners or helping kids with homework.
| Feature | Our Approach | Typical Contractors |
|---|---|---|
| Design Process | 3+ consultations | 1 blueprint |
| Material Options | 100+ samples onsite | Limited selections |
| Project Updates | Daily texts/photos | Weekly calls |
Stop by our design center at 23465 Rock Haven Way, Suite 125 to explore countertop textures and cabinet finishes firsthand. Open Monday-Saturday, we’ll help you visualize possibilities while answering questions about timelines or lighting choices. Let’s create a space that doesn’t just look stunning—it works for how you live.
Our Comprehensive Kitchen Remodeling Services
What does a truly functional culinary space look like for your home or business? We tailor our services to match your specific routines, whether you’re flipping pancakes for five or plating meals for fifty. Our team handles everything from structural changes to finishing touches, ensuring every detail aligns with your vision.
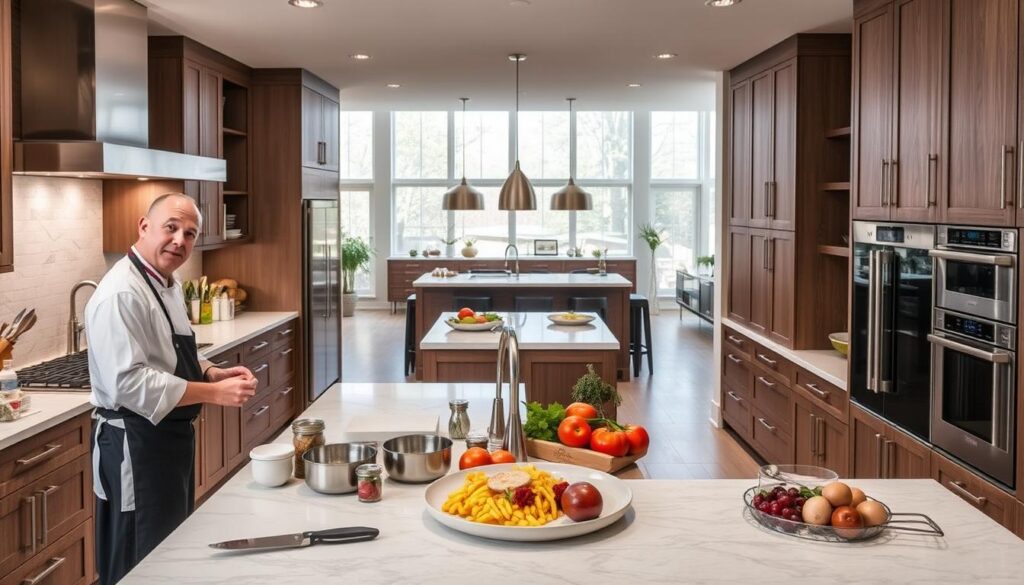
Residential Upgrades That Elevate Daily Life
For homeowners, we focus on creating spaces that simplify meal prep while encouraging connection. Popular updates include:
- Smart storage solutions with custom cabinetry
- Durable quartz or granite countertops
- Energy-efficient appliance integration
We regularly reconfigure layouts to improve workflow—moving sinks, expanding islands, or opening walls to create airy, multifunctional areas.
Commercial Solutions Built for Efficiency
Food service businesses require durable, code-compliant spaces. Our commercial services focus on:
- Commercial-grade ventilation systems
- Non-slip flooring options
- Strategic workstation layouts
We help restaurateurs balance aesthetic appeal with practical needs, ensuring your space meets health regulations while impressing customers. From concept to completion, we manage permits, electrical updates, and equipment installation so you can focus on your menu.
Expert kitchen remodelers
Ever wonder what separates a good renovation from a great one? It’s the blend of technical know-how and hands-on mastery—qualities our team brings to every project. We’re not just contractors; we’re certified professionals with specialized training in modern construction methods and design principles.
- Cabinet installation and custom millwork
- Electrical systems and plumbing configurations
- Advanced material handling techniques
We approach each job with fresh eyes, whether we’re reinforcing load-bearing walls or installing hidden charging stations. Recent projects involved clever solutions like retractable pantry shelves and appliance garages that maintain clean lines while boosting functionality.
Quality work demands more than skill—it requires the right tools. We invest in laser-guided leveling systems and moisture-resistant materials to ensure lasting results. Weekly training sessions keep our team sharp on safety protocols and emerging technologies.
From permit approvals to final inspections, we handle the complex details so you can focus on dreaming up recipes. Let’s transform your space with precision that shows in every seam and switchplate.
Custom Kitchen Designs and Renovations
The heart of your home should be as unique as your family traditions. We craft spaces that blend design intelligence with lived-in comfort, transforming how you interact with your most-used room.
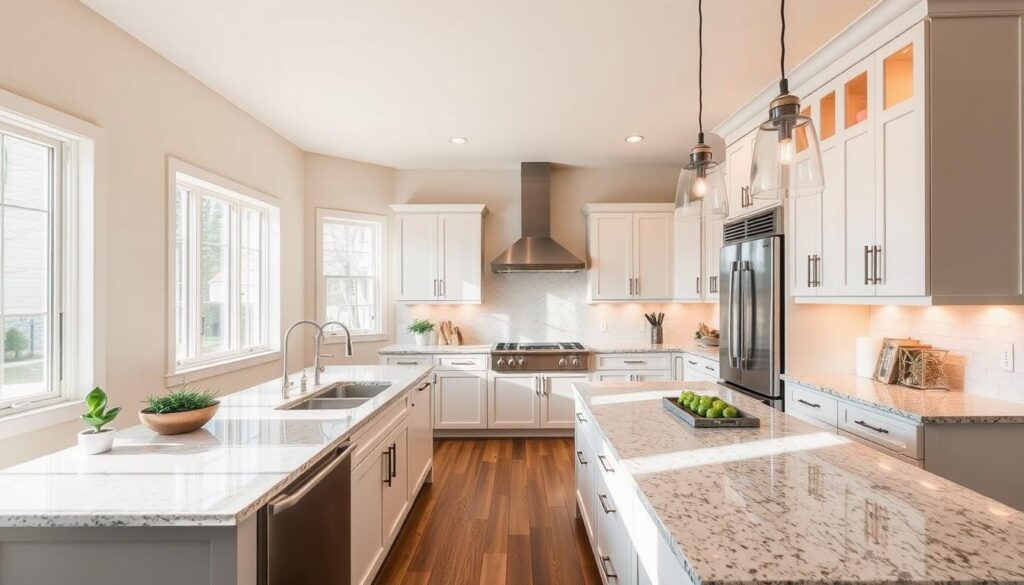
Bespoke Layouts
Your morning routine tells a story. Do you scramble for spices while helping with homework? Our team maps traffic patterns and storage needs to create functional designs tailored to your rhythm. Recent projects include:
- Hidden charging stations behind floating shelves
- Pull-out cutting boards near prep sinks
- Appliance garages maintaining clean sightlines
“Great layouts don’t just save steps—they create moments.”
Color & Material Selections
Choosing materials isn’t about trends—it’s about building your dream kitchen. We present 100+ options ranging from:
- Warm walnut veneers
- Cool quartzite countertops
- Textured ceramic backsplashes
Our 3D renderings let you see how navy cabinets play with brass hardware before committing. We’ll help balance durability with aesthetic appeal, ensuring your space feels both fresh and timeless.
High-Quality Kitchen Cabinets and Countertops
What defines the heart of your home? For many, it’s the perfect blend of cabinets that organize life’s chaos and countertops that withstand decades of memories. We design these elements to work harder while looking effortlessly polished.
Premium Cabinet Options
Your storage needs deserve smarter solutions. Our new cabinets come in three tiers:
- Custom-built: Tailored to your space with spice racks or tray dividers
- Semi-custom: Adjustable depths and finishes
- Stock selections: Quality pre-made options
Soft-close hinges and full-extension drawers come standard. We add clever touches like vertical tray storage beside ovens or pull-out trash bins near sinks.
Stylish Countertop Finishes
Surfaces should spark joy and resist stains. Explore materials balancing practicality with personality:
| Material | Durability | Maintenance | Best For |
|---|---|---|---|
| Quartz | Stain-resistant | Low | Busy families |
| Granite | Heat-tolerant | Sealing needed | Baking enthusiasts |
| Butcher Block | Scratch-prone | Monthly oiling | Rustic charm |
Our installers precision-cut edges for seamless transitions between surfaces. Let’s pair your counters with backsplashes that complement rather than compete.
Innovative Kitchen Remodel Ideas
What’s reshaping homes in Sterling this year? Modern design trends that blend bold aesthetics with clever functionality. We’ve seen homeowners crave spaces where cooking becomes a joy rather than a chore—and that starts with smart layout changes.
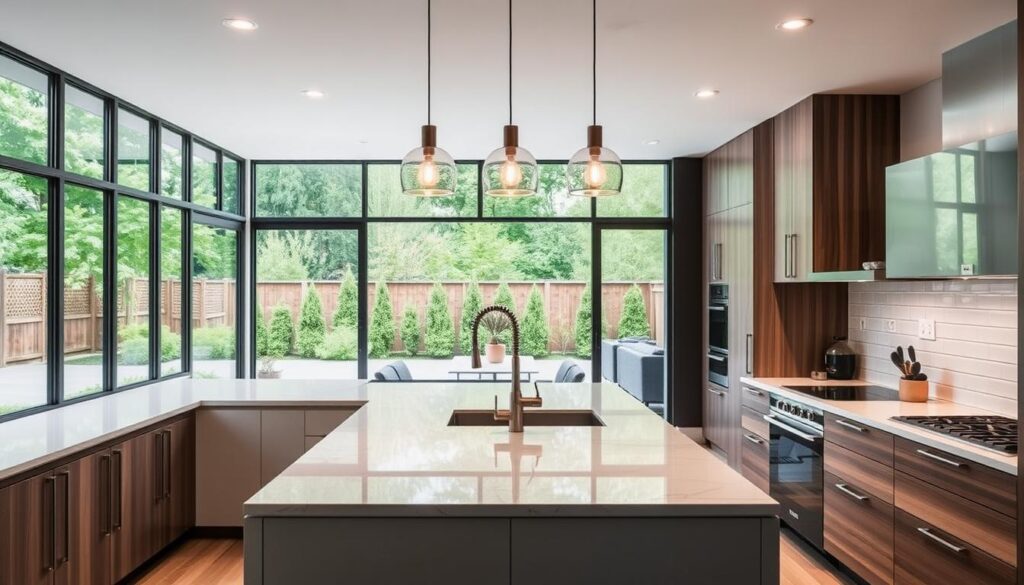
Modern Trends in Kitchen Design
Today’s top ideas focus on maximizing every inch. Removing soffits creates taller cabinets for bulk storage, while relocating walls opens sightlines to living areas. One client transformed their dining nook into a coffee bar with built-in charging stations—perfect for busy mornings.
| Trend | Impact | Traditional Approach |
|---|---|---|
| Open Concepts | +40% social interaction | Separate rooms |
| Multi-Zone Islands | 3+ workstations | Single prep area |
| Integrated Tech | Voice-controlled lighting | Manual switches |
Flooring updates often spark dramatic makeovers. Luxury vinyl planks mimic hardwood but handle spills better—ideal for families. We recently paired slate-gray tiles with warm walnut cabinets for a client who loves hosting game nights.
Our team stays ahead by testing emerging materials like quartz countertops with antibacterial coatings. These innovations let your space look magazine-ready while standing up to real-life messes. Ready to explore what’s possible?
Our Detailed Project Process
How do we turn your vision into reality? Through a structured approach that eliminates guesswork. Our process ensures every detail aligns with your lifestyle while respecting your time and budget. Let’s walk through how we make transformations happen smoothly.
Initial Consultation & Design
We kick things off by listening. During your private appointment (available weekdays and Saturdays), we’ll discuss how you use your space daily. Do you need more counter space for holiday baking? Better lighting for homework sessions? Our design team creates 3D models showing cabinet layouts and material combinations—helping you “walk through” your future space before construction begins.
Budget Planning and Scheduling
Transparency drives our financial discussions. We break down costs into clear categories, offering alternatives if unexpected issues arise. Most projects take 6-8 weeks, but we’ll flag potential delays early—like specialty cabinet lead times.
Our calendar syncs with your life. Need to pause work for a family reunion? We build buffer days into timelines. Weekly photo updates keep you informed without daily site visits. Ready to start? Call +1 (703) 991-7484 to book your consultation—we’ll bring the blueprints and fresh coffee.
Transparent Pricing and Cost Factors
Understanding renovation expenses shouldn’t feel like deciphering a blueprint. We break down cost factors clearly, showing how your space’s size, material quality, and layout changes impact investments. Local projects typically range from $100–$250 per square foot—we’ll explain why yours might land higher or lower.
Our estimates detail every expense before work begins. Here’s what shapes your final budget:
| Factor | Description | Price Impact |
|---|---|---|
| Space Size | Total square footage | +$4,000 per 100 sq ft |
| Material Type | Stock vs. custom options | ±15-30% |
| Layout Changes | Moving plumbing/electrical | +$2,500–$7,000 |
Choosing quartz counters instead of marble? We’ll show how that swap saves $1,800+ while maintaining style. Our team suggests alternatives that protect your cost goals without sacrificing functionality.
Estimates include permits, labor, and materials—no surprise fees. We offer three price tiers for cabinets and appliances, letting you prioritize what matters most. Need to phase the project? We’ll structure payments around your cash flow.
Curious how design choices affect your bottom line? Visit our design center to compare cost scenarios. We’ll help you create a space that delights your senses and respects your finances.
Licensed, Insured, & Trusted Contractors
When investing in your home’s transformation, confidence in your contractor matters as much as the design itself. Our company carries full licensing and insurance—not just to meet regulations, but to give you peace of mind. Every project starts with verifying permits and ends with final inspections signed by local authorities.
Our Commitment to Quality
We approach construction with a simple philosophy: do it right or don’t do it. Our team holds certifications in safety protocols and modern building techniques. You’ll rest assured knowing we use industry-grade equipment and materials tested for durability.
What sets us apart?
- Workers’ compensation coverage for all onsite teams
- Liability insurance protecting your property
- Bonding that guarantees project completion
Last year alone, we renewed 12 specialty certifications to stay ahead of code updates. Our reputation thrives because we treat homes like they’re ours—meticulous craftsmanship, clear communication, and zero shortcuts.
“True quality shows in the details you don’t see—proper wiring, level cabinets, and sealed seams.”
From blueprint approvals to waste disposal, we handle logistics so you can enjoy the transformation. Choose partners who value your safety as much as your style.
Personalized Kitchen Renovation Experience
Your home deserves more than a cookie-cutter renovation. We craft spaces that mirror your unique routines, whether you’re meal-prepping lunches or hosting wine tastings. Our process begins by learning how you move through your day—where you reach for spices, how you organize pans, and where sunlight hits during breakfast.
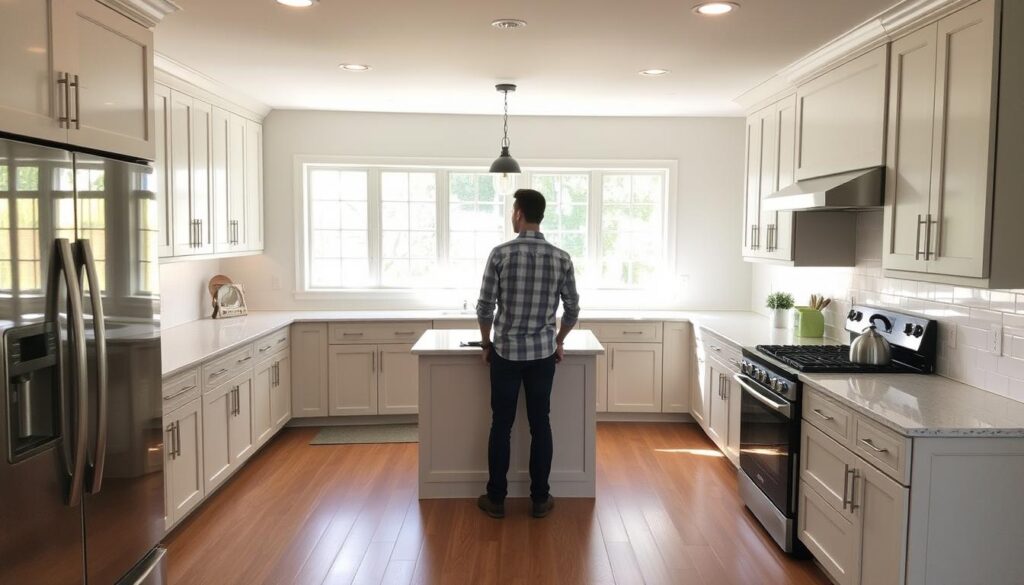
Flexible Scheduling by Appointment
Life doesn’t stop for renovations, so we adapt to your calendar. Meet us at our design center weekdays 9 AM–5 PM or book a Saturday consultation. One client recently scheduled virtual meetings during her children’s soccer practices—we made it work seamlessly.
Need to adjust timelines? We’ll reschedule cabinet selections around family vacations or business trips. Call +1 (703) 991-7484 to find a slot that fits your rhythm.
Client-Centric Approach
We measure success by your comfort level. During a recent project, our team:
- Installed temporary countertops so the family could still cook
- Adjusted work hours to avoid school pickup traffic
- Provided daily cleanup checklists
“They treated our home like their own—even laid down floor protectors for our dog’s paws!”
Every decision considers your specific needs, from outlet placements for appliances to quiet-close drawers for light sleepers. We’ll transform your space without turning your life upside down.
Serving Sterling, VA & Beyond
For over a decade, we’ve poured our passion into spaces where families gather and meals become memories. Our roots run deep in the Sterling area—we know which materials handle humid summers best and how layouts flow in local home styles. This hyper-local expertise lets us create solutions that feel custom-built for your neighborhood.
While we’re proud to serve Sterling homeowners, our team regularly helps clients in Ashburn, Reston, and surrounding communities. Whether you’re updating a townhouse or reimagining a sprawling suburban layout, we bring the same attention to detail. Your project matters because it’s part of your story—not just another job.
Stop by our design center at 23465 Rock Haven Way, Suite 125 to discuss your vision. We’ll show you how our Sterling-based team blends area knowledge with fresh ideas. Let’s craft a space that reflects what makes your area unique—one cabinet handle and light fixture at a time.
FAQ
Can you work within my budget?
Absolutely! We tailor solutions to fit your financial goals, offering flexible material choices and design options. Our team provides transparent cost breakdowns upfront, so there are no surprises.
Do you help with selecting cabinets and countertops?
Yes! We guide you through premium cabinet styles and durable countertop finishes that match your aesthetic and functional needs. From modern quartz to classic granite, we’ll find the perfect fit.
Are you licensed and insured in Sterling, VA?
A> We’re fully licensed, insured, and locally trusted. Our contractors adhere to strict safety standards, ensuring your space is transformed responsibly and up to code.
What sets your design process apart?
A> We focus on collaborative creativity. Through detailed consultations, we craft layouts that maximize storage, flow, and style—whether it’s a cozy family hub or a sleek commercial setup.
Do you handle permits for renovations?
A> Yes, we manage all necessary permits and inspections. You can relax knowing we’ll navigate local regulations seamlessly, keeping your project compliant and stress-free.
Can I see examples of past projects?
A> Of course! We’ll share portfolios showcasing diverse makeovers—from cabinet upgrades to full-space transformations—so you can visualize possibilities for your home.
What if I need changes mid-project?
A> Flexibility is key. We communicate openly throughout the process and adjust plans as needed, ensuring the final result aligns perfectly with your vision.




