Are you feeling cramped in your current living space? Room addition ideas can transform your home into the spacious sanctuary you’ve always dreamed of. Whether you’re welcoming a new family member, need a dedicated workspace, or simply want to increase your property value, adding rooms to your house offers endless possibilities for customization and functionality.
Home additions have become increasingly popular as homeowners seek cost-effective alternatives to moving. With the right home addition ideas, you can create the perfect space tailored to your family’s unique needs while significantly boosting your home’s market value.
Contents
- 1 Popular Room Addition Types for Every Need
- 2 Budget-Friendly Room Extension Ideas
- 3 Luxury Home Addition Concepts
- 4 Small Home Expansion Solutions
- 5 Multi-Functional Addition Designs
- 6 Outdoor Living Integration Ideas
- 7 Planning Your Room Addition Project
- 8 Maximizing ROI with Smart Addition
- 8.1 High-Value Addition Types
- 8.2 Market-Driven Design Choices
- 8.3 Long-Term Value Strategies
- 8.4 What are the most cost-effective room addition ideas?
- 8.5 Do I need permits for all room addition projects?
- 8.6 How long does a typical room addition project take?
- 8.7 What's the best room addition for increasing home value?
- 8.8 How do I choose between different room addition ideas?
Popular Room Addition Types for Every Need
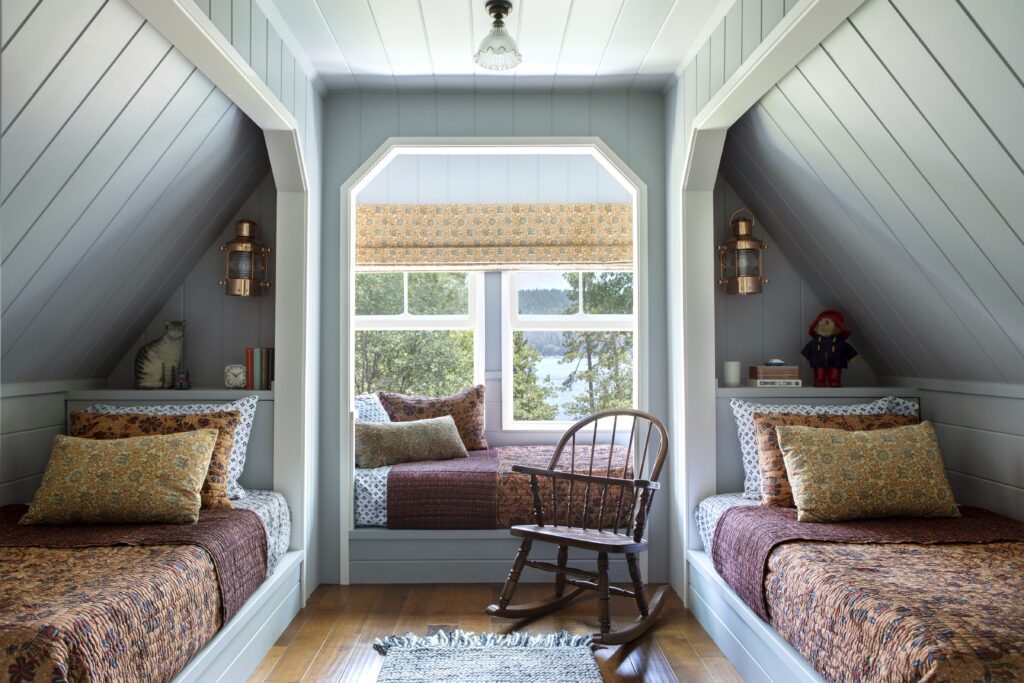
Master Bedroom Suite Additions
Creating a luxurious master bedroom suite is one of the most sought-after residential additions. These expansions typically include a spacious bedroom, walk-in closet, and en-suite bathroom, providing the ultimate private retreat.
Modern master suite additions often feature vaulted ceilings, large windows for natural light, and direct access to outdoor spaces. Consider incorporating smart home technology, built-in storage solutions, and spa-like bathroom amenities to maximize comfort and functionality.
Home Office and Study Spaces
With remote work becoming the norm, dedicated home offices have become essential room extension ideas. A well-designed office addition can boost productivity while maintaining work-life balance.
Professional home office additions should include proper lighting, electrical outlets for multiple devices, built-in shelving, and sound insulation. Consider adding a separate entrance for client meetings or video conferences without disturbing household activities.
Family Entertainment Rooms
Entertainment room additions provide the perfect space for family gatherings and relaxation. These versatile spaces can serve as game rooms, home theaters, or casual living areas.
Popular features include built-in entertainment centers, comfortable seating arrangements, mini kitchens or wet bars, and advanced audio-visual systems. Proper acoustics and lighting control are crucial for creating the ideal entertainment atmosphere.
Budget-Friendly Room Extension Ideas
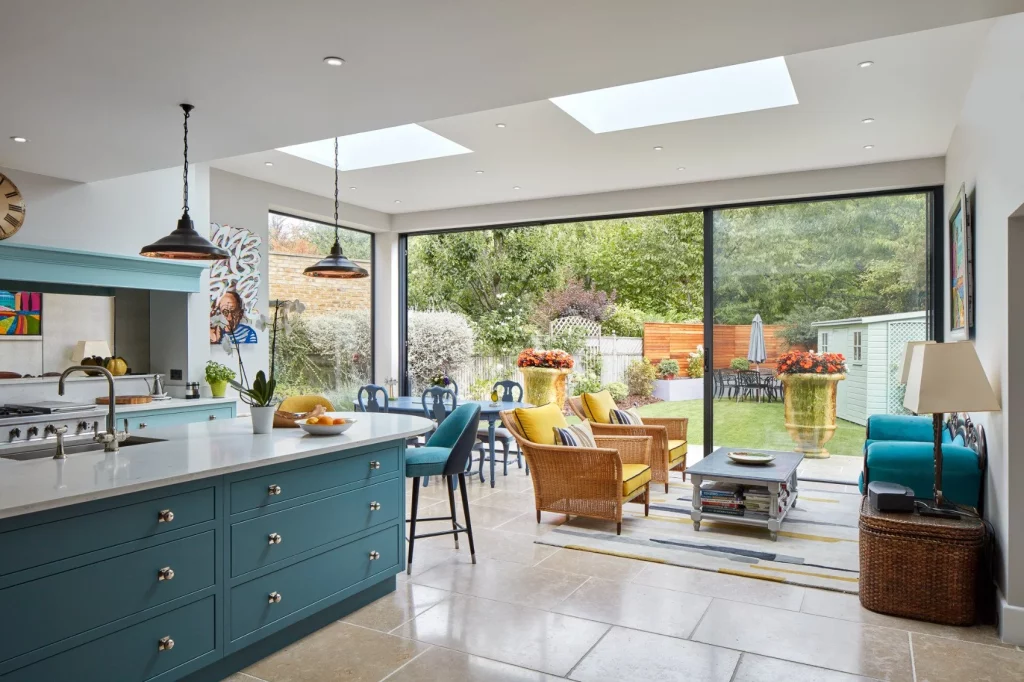
Bump-Out Additions
Bump-out additions are among the most affordable room addition ideas, extending existing rooms by 2-4 feet. These small expansions can dramatically improve functionality without major structural changes.
Kitchen bump-outs can accommodate additional counter space or breakfast nooks, while living room extensions create cozy reading corners or extra seating areas. Bathroom bump-outs provide space for larger vanities or storage solutions.
Converted Spaces
Converting existing spaces like attics, basements, or garages offers cost-effective house expansion ideas. These conversions maximize existing square footage without adding to your home’s footprint.
Attic conversions work well for bedrooms, offices, or craft rooms, while basement conversions create family rooms, guest suites, or home gyms. Garage conversions can become versatile living spaces, studios, or additional bedrooms.
Screened Porch Additions
Screened porches provide affordable outdoor living expansion while protecting against insects and weather. These additions extend your living space into nature without the cost of full room construction.
Three-season porches can include ceiling fans, lighting, and comfortable furniture for year-round enjoyment. Consider adding removable windows for winter use or outdoor heaters for extended seasonal comfort.
Luxury Home Addition Concepts
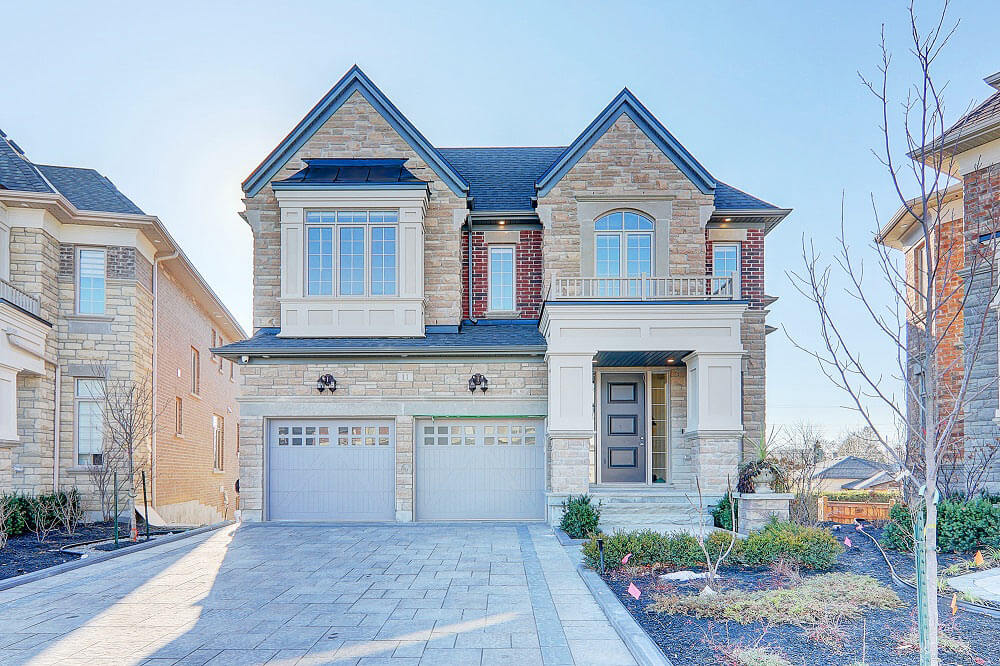
Two-Story Additions
Two-story additions maximize space while minimizing ground footprint impact. These impressive home addition types can include multiple bedrooms, bathrooms, and living areas.
First floors often house family rooms or kitchens, while second floors accommodate bedrooms or private offices. Architectural details like crown molding, hardwood floors, and custom millwork enhance the luxury appeal.
Glass Room Extensions
Glass room additions create stunning architectural features while flooding spaces with natural light. These modern extensions work particularly well for dining rooms, sunrooms, or art studios.
Floor-to-ceiling windows, skylights, and glass doors create seamless indoor-outdoor connections. Consider energy-efficient glass options and automated shading systems for year-round comfort.
Spa-Inspired Bathroom Additions
Luxury bathroom additions transform daily routines into spa-like experiences. These indulgent spaces feature premium materials, advanced fixtures, and thoughtful design details.
Popular features include soaking tubs, walk-in showers with multiple heads, heated floors, and custom vanities. Natural materials like stone and wood create calming, resort-like atmospheres.
Small Home Expansion Solutions
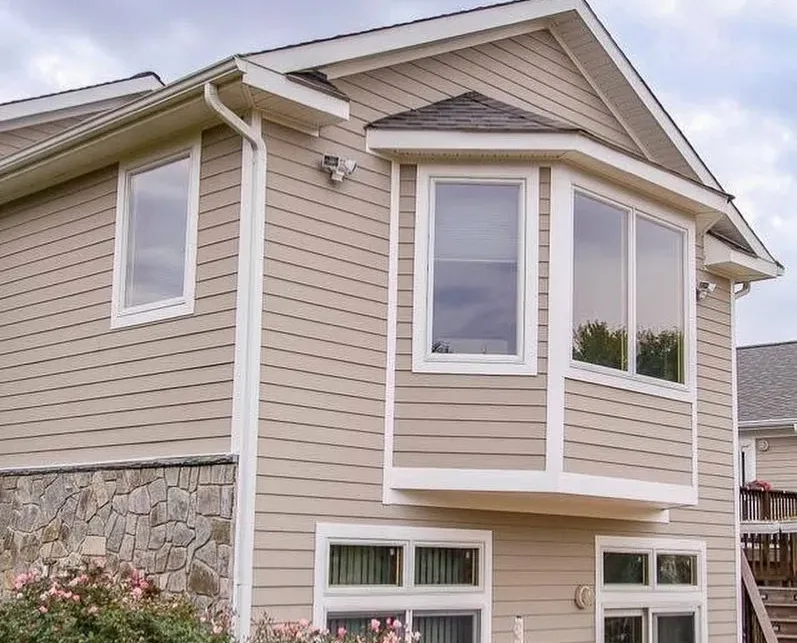
Vertical Addition Strategies
When lot size limits horizontal expansion, vertical additions offer best room addition ideas for small homes. Second-story additions can double living space without increasing the building footprint.
Dormer additions provide extra headroom and natural light in attic conversions. Pop-top additions raise entire roof sections, creating full-height second floors with multiple rooms and proper ceiling heights.
Micro-Addition Concepts
Micro-additions of 50-150 square feet can significantly impact daily living. These small expansions work well for powder rooms, walk-in closets, or breakfast nooks.
Strategic micro-additions can improve traffic flow, add storage, or create specialized spaces without overwhelming existing architecture. Careful planning ensures these small additions feel integrated rather than tacked-on.
Multi-Level Deck Systems
Multi-level decks create outdoor room additions that expand entertaining space. These structures can include dining areas, lounging spaces, and outdoor kitchens.
Covered deck sections provide weather protection, while open areas offer sun exposure. Built-in seating, planters, and lighting create functional outdoor rooms that extend living space seasonally.
Multi-Functional Addition Designs
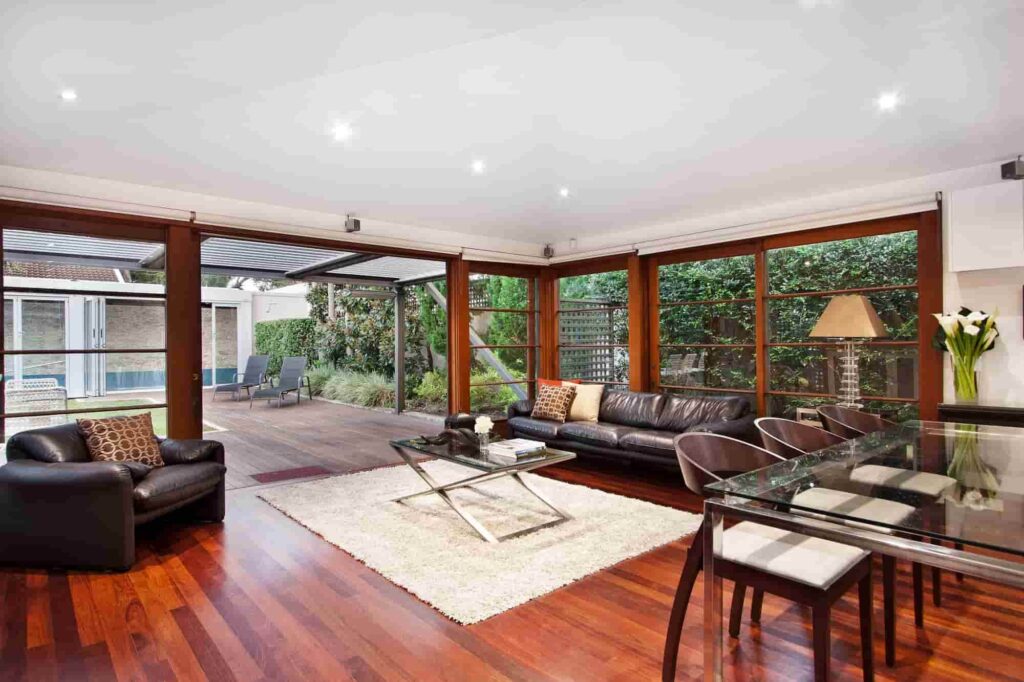
Flexible Living Spaces
Multi-functional additions adapt to changing family needs over time. These versatile spaces can serve multiple purposes through thoughtful design and flexible furniture arrangements.
Guest room-office combinations work well for occasional visitors and daily work needs. Playroom-family room designs accommodate children’s activities while providing adult relaxation space.
Storage-Integrated Additions
Combining room additions with extensive storage solutions maximizes functionality. Built-in storage eliminates clutter while maintaining clean, organized living spaces.
Mudroom additions with built-in lockers, benches, and coat storage improve daily organization. Craft room additions with extensive shelving and work surfaces support creative hobbies.
Indoor-Outdoor Connection Rooms
Rooms designed to connect indoor and outdoor spaces extend living areas year-round. Large sliding doors, covered patios, and outdoor kitchens create seamless transitions.
These additions work particularly well in moderate climates where outdoor living is possible most of the year. Retractable screens and weather protection extend usability across seasons.
Outdoor Living Integration Ideas
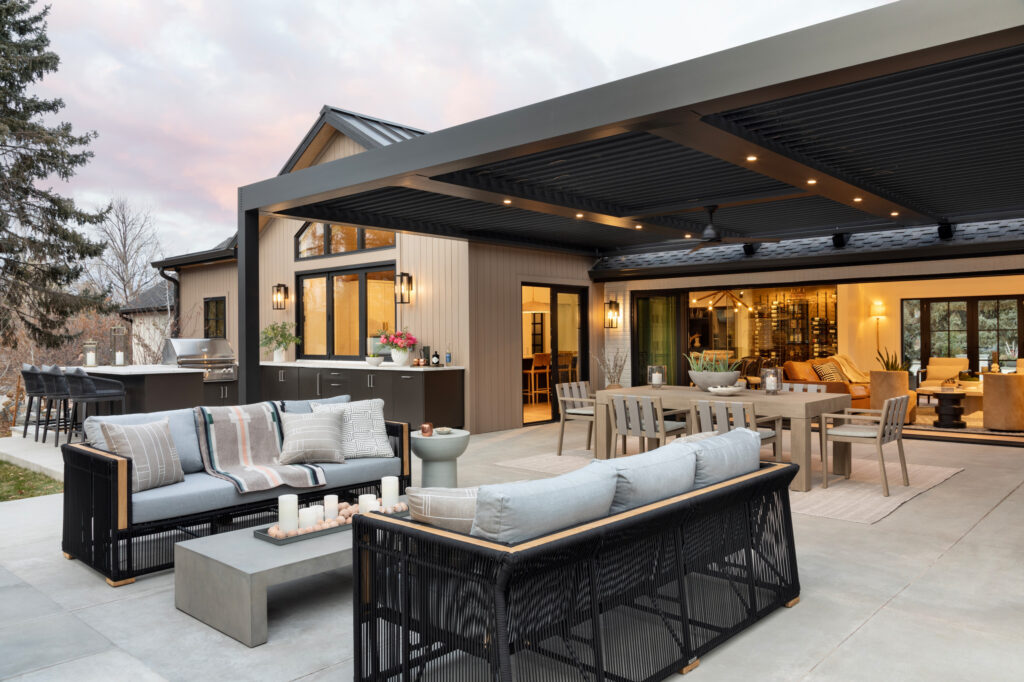
Covered Patio Extensions
Covered patios provide weather-protected outdoor living space. These additions can include outdoor kitchens, dining areas, and comfortable seating arrangements.
Structural integration with existing rooflines creates cohesive architectural appearance. Ceiling fans, lighting, and outdoor heaters extend usability across seasons and weather conditions.
Pool House and Cabana Additions
Pool houses provide changing areas, storage, and entertainment space for outdoor activities. These structures can include bathrooms, kitchenettes, and covered lounging areas.
Cabana-style additions offer resort-like luxury with outdoor showers, bars, and comfortable seating. These structures enhance outdoor entertaining while providing practical pool-related storage.
Garden Room Extensions
Garden rooms blur the lines between indoor and outdoor living. These glass-enclosed spaces provide year-round garden views while offering climate-controlled comfort.
Conservatory-style additions work well for dining rooms, reading nooks, or plant rooms. Proper ventilation and shading systems ensure comfortable temperatures throughout the year.
Planning Your Room Addition Project
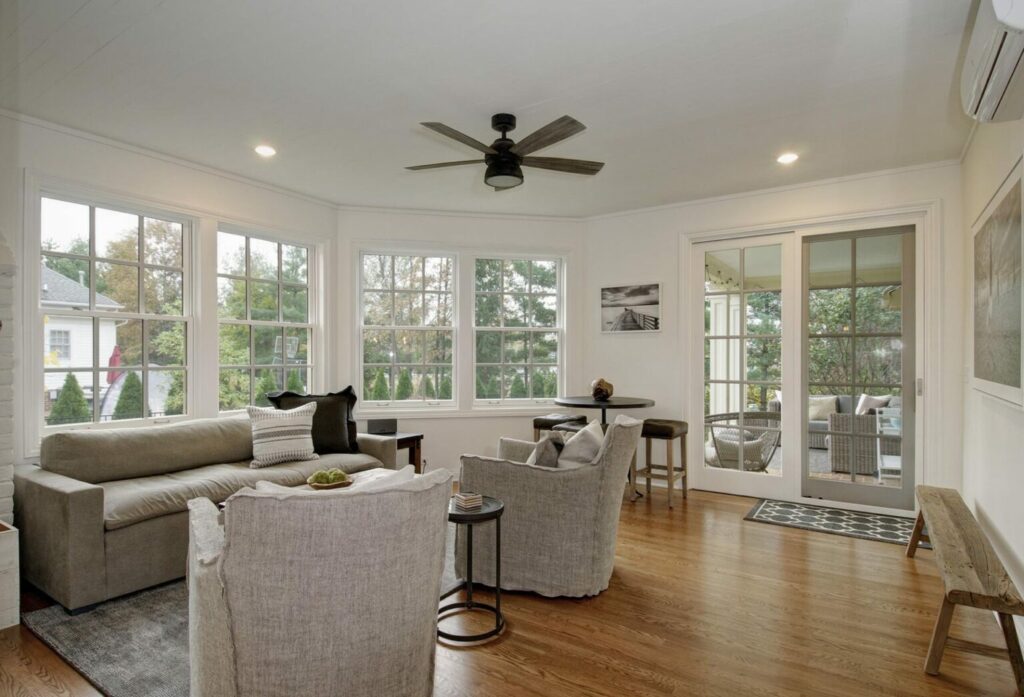
Design and Permit Considerations
Successful room addition ideas for families require careful planning and proper permits. Local building codes, setback requirements, and architectural guidelines influence design possibilities.
Professional architects and contractors help navigate permit processes while ensuring structural integrity. Early planning prevents costly changes and ensures smooth project progression.
Timeline and Construction Process
Room addition projects typically take 3-6 months depending on size and complexity. Weather, permit approval, and material availability can impact timelines.
Phased construction minimizes disruption to daily life. Temporary living arrangements may be necessary for major additions affecting essential home systems.
Contractor Selection and Management
Choosing experienced contractors specializing in home renovation ideas ensures quality results. Check references, licenses, and insurance before making final selections.
Clear communication, detailed contracts, and regular progress meetings keep projects on track. Quality contractors provide detailed timelines, material specifications, and change order procedures.
Maximizing ROI with Smart Addition
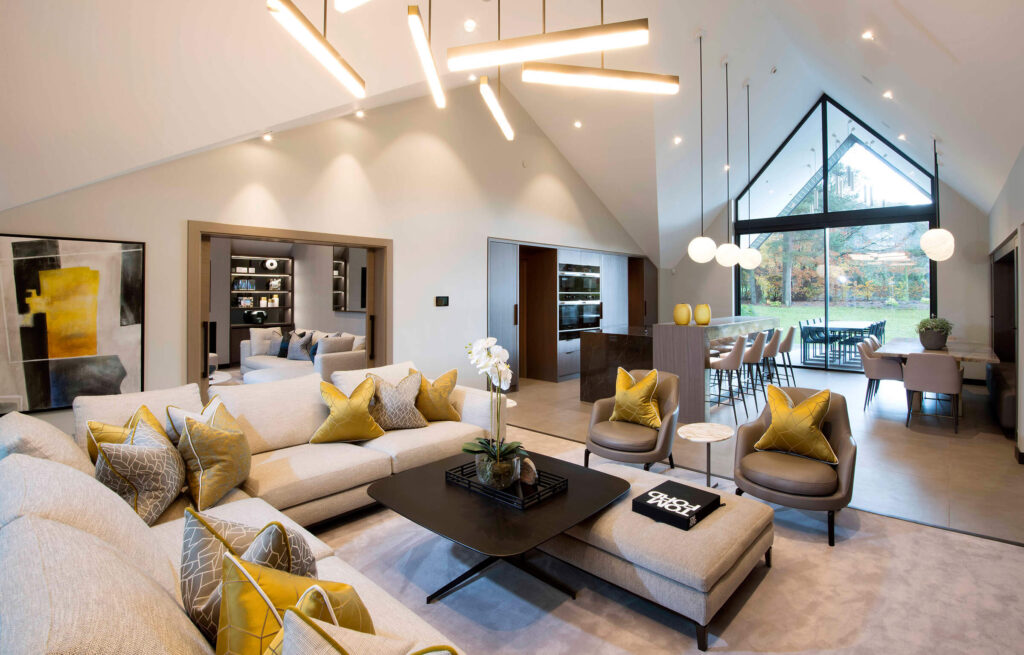
High-Value Addition Types
Certain adding rooms to house projects offer better return on investment. Bathroom additions, master bedroom suites, and kitchen expansions typically provide strong ROI.
Family rooms and home offices have gained value due to changing lifestyle needs. Outdoor living spaces also provide good returns in suitable climates.
Market-Driven Design Choices
Understanding local real estate markets helps guide addition decisions. Popular neighborhood features and buyer preferences influence design choices for maximum appeal.
Neutral design elements and quality materials appeal to broader buyer pools. Avoiding overly personalized features ensures wider market acceptance.
Long-Term Value Strategies
Quality construction and timeless design elements maintain value over time. Energy-efficient features and sustainable materials appeal to environmentally conscious buyers.
Proper maintenance and regular updates keep additions looking fresh and functional. Well-planned additions should enhance rather than detract from existing architectural styles.
Do I need permits for all room addition projects?
Most room additions require building permits, especially those involving structural changes, electrical work, or plumbing. Contact your local building department early in the planning process to understand specific requirements and avoid delays.
How long does a typical room addition project take?
Simple additions take 2-3 months, while complex projects can take 4-6 months or longer. Factors affecting timeline include permit approval, weather conditions, material availability, and project complexity. Plan for potential delays in your timeline.
What's the best room addition for increasing home value?
Bathroom additions, master bedroom suites, and kitchen expansions typically provide the highest ROI. Home offices have also gained significant value due to remote work trends. The best choice depends on your local market and existing home features.
How do I choose between different room addition ideas?
Consider your family's current and future needs, budget constraints, local building codes, and potential ROI. Consult with design professionals to explore options that balance functionality, cost, and value. Prioritize additions that solve specific problems or enhance daily living.
Ready to transform your home with the perfect room addition? At Wellcraft Kitchens, we specialize in creating beautiful, functional home additions that enhance your lifestyle and increase your property value. Our experienced team handles everything from initial design concepts to final construction details.
Contact us today or schedule your free consultation. Visit our showroom at 23465 Rock Haven Way, Suite 125 Sterling, VA 20166 to explore our portfolio and discuss your vision with our design experts.
Don’t wait to create the home of your dreams – explore our home addition services and discover how we can bring your room addition ideas to life!

