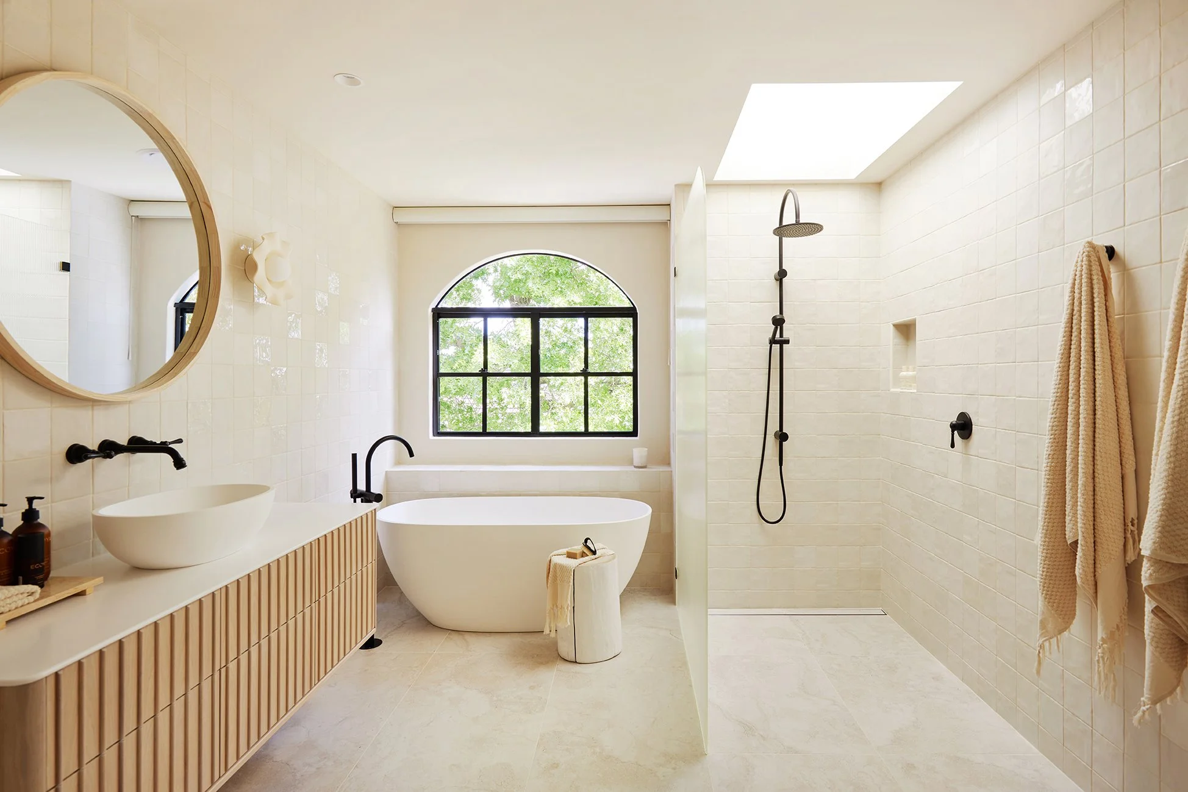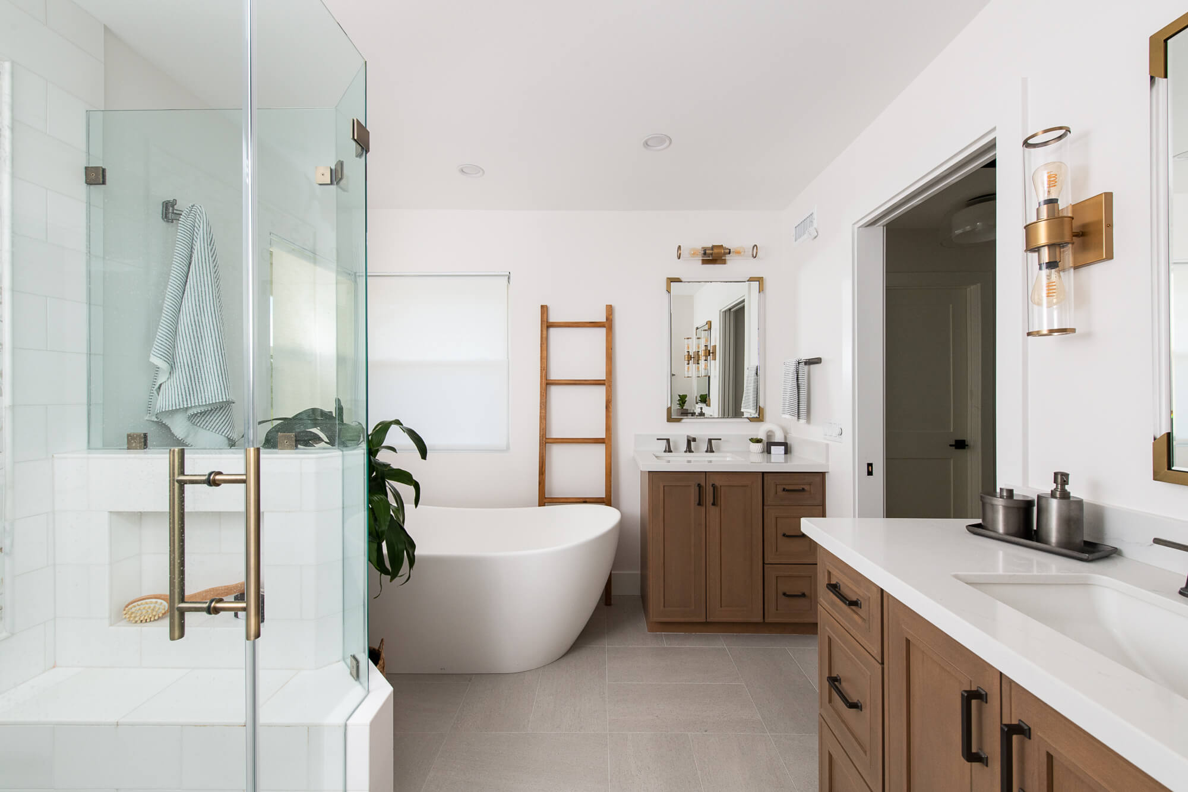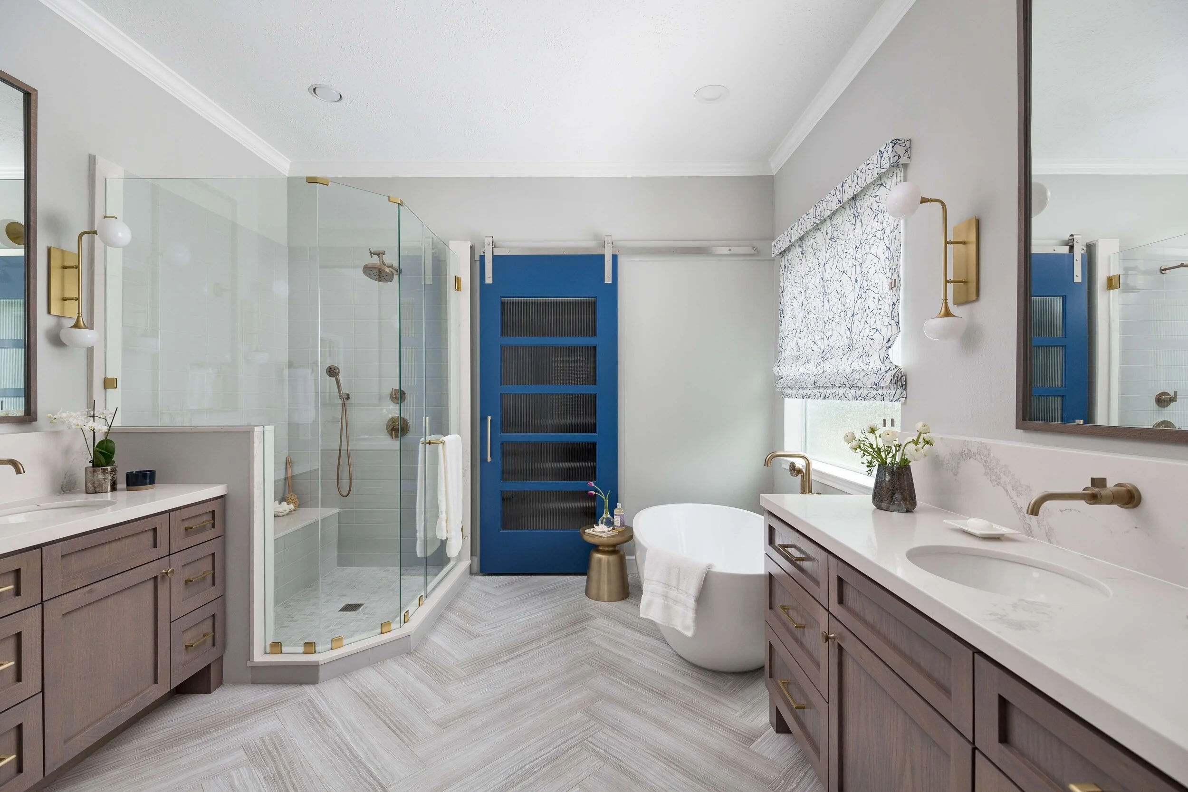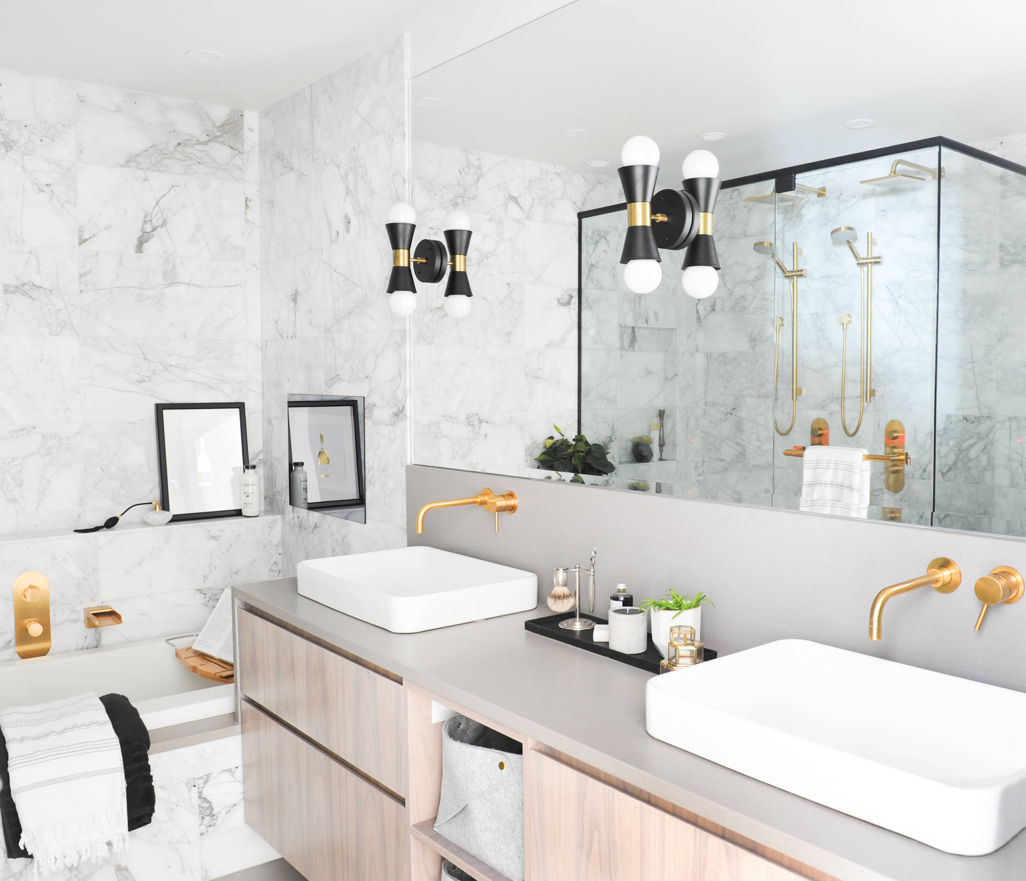Did you know 68% of homeowners say their outdated bathroom negatively impacts their daily routine? In Alexandria’s historic neighborhoods, where space often comes at a premium, transforming this essential room requires more than just basic updates—it demands precision and vision. Partnering with an experienced bathroom renovation contractor ensures your project maximizes both style and functionality while honoring the character of your home.
Our team specializes in reimagining homes through tailored solutions that maximize functionality without sacrificing style. Whether you’re working with a cozy powder room or a sprawling master suite, we blend innovative design with meticulous craftsmanship to create spaces that reflect your lifestyle.
As a full-service design-build firm, we handle everything from initial concepts to final touches. This seamless approach eliminates the stress of coordinating multiple contractors, ensuring your project stays on time and within budget. Our award-winning process has made us a trusted partner for countless Alexandria residents.
Ready to discuss your vision? Visit our Sterling showroom at 23465 Rock Haven Way, Suite 125 or call We’re available by appointment Monday through Saturday, 9 AM to 5 PM.
Contents
- 1 Our Expertise as a Trusted bathroom renovation contractor
- 2 Tailored Bathroom Design & Layout Strategies
- 3 Maximizing Space in Small Bathrooms
- 4 Luxury Materials, Finishes, and Technology
- 5 Streamlined Full-Service Renovation Process
- 6 Working Within Your Home Budget and Timeline
- 7 Contact and Consultation – Your Next Steps
- 8 FAQ
- 8.1 How do you handle compact spaces like small bathrooms?
- 8.2 What materials do you recommend for a modern look?
- 8.3 Can you work within tight budgets?
- 8.4 How long does a typical remodel take?
- 8.5 Do you assist with permits and regulations?
- 8.6 What smart home features can you integrate?
- 8.7 How do I start the process?
Key Takeaways
- Decades of combined expertise in optimizing small and large spaces
- End-to-end service from design to completion
- Award-winning focus on blending practicality with aesthetics
- Deep understanding of Alexandria’s architectural nuances
- Comprehensive warranty and post-project support
Our Expertise as a Trusted bathroom renovation contractor

Award-winning service begins with understanding your unique needs. For seven consecutive years, Houzz has recognized our work in both Design Excellence and Client Satisfaction – a dual honor achieved by only 2% of firms nationwide. This distinction reflects our commitment to transforming spaces through meticulous planning and execution.
Why Our Team Stands Apart
Our collective experience spans thousands of projects across Northern Virginia. Unlike typical contractors, we deploy a collaborative team of designers, craftsmen, and project coordinators who work in lockstep from concept to completion. This unified approach ensures:
- Seamless integration with your home’s existing architecture
- Precision coordination of materials and timelines
- Custom solutions for spatial challenges
Redefining Quality Through Process
Every fixture, tile, and finish undergoes rigorous inspection before installation. We maintain complete control through our four-phase system:
| Phase | Key Activities | Quality Checkpoints |
|---|---|---|
| Design | 3D renderings, material selection | Structural feasibility analysis |
| Procurement | Direct manufacturer partnerships | Pre-delivery inspections |
| Installation | Licensed specialist teams | Daily progress audits |
| Completion | Final walkthrough, warranty activation | 30-day follow-up assessment |
This structured methodology allows us to deliver spaces that balance aesthetic vision with lasting functionality. For project specifics or design portfolios, email info@wellcraftkitchens.com – our specialists respond within 24 hours.
Tailored Bathroom Design & Layout Strategies

Every home deserves solutions that fit like a glove. Our process starts by listening – we map your daily routines, storage needs, and style aspirations to craft spaces that work as hard as you do. Over 83% of design challenges stem from poor spatial planning, which is why precision matters from day one.
Designing for Functionality and Aesthetics
Great design balances practicality with personality. We pair ergonomic fixtures with materials that elevate your room’s character. Whether modern matte finishes or classic subway tiles, every choice serves both purpose and visual harmony.
Creating Efficient Layouts for Any Space
Smart planning transforms cramped areas into airy retreats. Our team analyzes traffic patterns and fixture placement to ensure effortless movement. Solutions like pocket doors or corner sinks often unlock 30% more usable area without structural changes.
| Design Element | Functional Benefit | Aesthetic Impact |
|---|---|---|
| Walk-in showers | Barrier-free access | Sleek, modern lines |
| Floating vanities | Enhanced floor visibility | Minimalist appeal |
| Vertical storage | Reduces clutter | Draws eyes upward |
| Reflective surfaces | Amplifies light | Adds depth perception |
Three revisions are standard in our process, ensuring layouts meet your exact needs. Want to explore options? Text DESIGN to +1 (703) 947-0795 for instant access to our digital idea gallery.
Maximizing Space in Small Bathrooms

In Alexandria’s historic homes, square footage often comes at a premium. Our design strategies turn tight quarters into organized retreats that feel spacious yet functional. Clever layouts paired with smart storage create rooms that work harder without feeling cramped.
Innovative Storage and Layout Ideas
We install recessed medicine cabinets behind mirrors—a popular choice that adds storage without protruding into the room. Built-in shower niches eliminate cluttered shelves, while custom vanity designs squeeze every inch from awkward corners. These solutions maintain clean lines while doubling usable areas.
| Feature | Space Saved | Visual Benefit |
|---|---|---|
| Wall-mounted vanities | 12-18″ floor clearance | Airy, modern look |
| Corner shelving units | 30% more storage | Seamless integration |
| Large-format tiles | Illusion of +15% space | Minimal grout lines |
| Pocket doors | 100% swing clearance | Sleek profile |
Optimizing Every Inch in Compact Areas
Vertical storage transforms unused wall space. Floating shelves above toilets and tall cabinets near ceilings keep essentials accessible. We use light-reflective surfaces and strategic mirror placement to amplify natural brightness, making rooms appear larger instantly.
Our team often combines neutral color schemes with multi-functional fixtures—like vanity mirrors with hidden outlets. This approach balances practicality with design cohesion, proving limited square footage doesn’t mean compromising on style.
Luxury Materials, Finishes, and Technology

True luxury lies in the details of craftsmanship and material selection. We source premium surfaces and fixtures from industry leaders like Ultracraft and Bauformat, offering endless possibilities for personalized spaces. Our curated collections balance timeless elegance with cutting-edge functionality.
Selecting Premium Fixtures and Cabinets
Quality begins with components built to last. We partner with Showplace and other top manufacturers to deliver cabinetry that combines precision engineering with custom design options. From quartz-topped vanities to hand-finished wood accents, every piece serves as both functional storage and artistic statement.
| Material | Durability Rating | Style Applications |
|---|---|---|
| Hand-forged brass | 9.8/10 | Traditional/transitional |
| Textured concrete | 10/10 | Industrial/modern |
| Tempered glass | 9.5/10 | Contemporary |
Incorporating High-End Finishes and Smart Solutions
Modern luxury demands seamless tech integration. Heated flooring systems and voice-activated mirrors now pair effortlessly with marble mosaics or leather-textured tiles. Our designers help navigate these combinations to create cohesive, future-ready spaces.
| Finish Type | Tech Compatibility | Visual Impact |
|---|---|---|
| Metallic epoxy | LED lighting | Dramatic depth |
| Subway tile | Digital shower controls | Clean versatility |
| Wood-look porcelain | Smart humidity sensors | Warm authenticity |
With over 200 material combinations available, your choices define the space’s character. Text MATERIALS to +1 (703) 947-0795 to receive our digital lookbook featuring recent installations in Alexandria homes.
Streamlined Full-Service Renovation Process
Transforming your space shouldn’t feel like solving a puzzle. Our three-phase system simplifies complex projects through coordinated planning and execution. We handle design development, material logistics, and precision craftsmanship as a unified team.
From Concept and Design to Installation
Collaboration drives our initial phase. Designers create 3D renderings while discussing your priorities and routines. This stage includes material sampling, fixture selection, and structural assessments to ensure feasibility before construction begins.
Curating and Procuring Quality Materials
We source products through partnerships with 50+ manufacturers, securing competitive pricing without compromising quality. All materials undergo inspection before storage in our climate-controlled facility. This prevents delays and ensures perfect condition during installation.
| Phase | Key Actions | Client Involvement |
|---|---|---|
| Design | Space planning, permits | Weekly reviews |
| Materials | Sourcing, inspections | Sample approvals |
| Installation | Daily quality checks | Progress updates |
Project managers maintain constant communication through our client portal. You’ll receive real-time updates and photos as our crews handle plumbing, electrical work, and final finishes. This end-to-end approach removes guesswork while keeping your home disruption-free.
Working Within Your Home Budget and Timeline

Smart financial planning transforms design dreams into achievable realities. We begin every project by aligning your vision with practical parameters, creating spaces that deliver value without compromising quality. Our dual role as material suppliers and installers gives us precise cost knowledge to maximize your investment.
Transparent Pricing and Cost-Efficient Options
You’ll receive itemized estimates showing exactly where funds get allocated. Direct manufacturer relationships let us source premium materials at 15-30% below retail pricing. This approach eliminates third-party markups while maintaining quality standards.
| Pricing Model | Typical Savings | Client Benefit |
|---|---|---|
| Full-service packages | 12-18% | Single-point accountability |
| Partial updates | 22-35% | Phased implementation |
Three strategies ensure timelines match your schedule:
- Pre-scheduled material deliveries prevent delays
- Dedicated crews work consecutive days
- Digital dashboards track daily progress
Whether refreshing fixtures or reconfiguring layouts, we prioritize elements that create high perceived value. Glass shower enclosures instead of curtains or matte-black hardware upgrades demonstrate this philosophy. Our designers suggest alternatives that stretch budgets further without sacrificing style.
Timeline flexibility remains crucial. We coordinate installations around vacations or work commitments, completing 92% of projects within agreed deadlines. Text PLAN to +1 (703) 947-0795 for our free budget calculator tool.
Contact and Consultation – Your Next Steps
Your vision deserves expert attention from concept to completion. Our team simplifies the planning process through personalized consultations and hands-on guidance. Let’s transform your ideas into actionable plans that align with your lifestyle and home’s character.
Book Your Appointment to Visit Our Showroom
Experience materials firsthand at our Sterling studio. Located at 23465 Rock Haven Way, Suite 125, we showcase premium fixtures and innovative layouts from top manufacturers. Schedule private viewings Monday-Saturday (9 AM-5 PM) to explore options without crowds.
Get in Touch via Phone or Email
Start with a 15-minute discovery call at . We’ll discuss your goals and schedule free in-home assessments. For detailed inquiries, email our design experts respond within one business day.
Choose between showroom visits or home consultations. Both options include 3D renderings and budget estimates. We’ll help prioritize features that deliver lasting value, whether updating essentials or reimagining entire spaces.
FAQ
What materials do you recommend for a modern look?
We curate premium options like porcelain tile, quartz countertops, and water-resistant flooring. Our team balances durability with aesthetic appeal to align with your vision and lifestyle.
Can you work within tight budgets?
Absolutely. We offer transparent pricing and cost-efficient alternatives for fixtures, finishes, and labor. Our experts tailor solutions to meet financial constraints while maintaining quality.
How long does a typical remodel take?
Timelines vary based on scope, but most projects in Alexandria take 3–6 weeks. We provide clear schedules upfront and keep communication open to minimize disruptions.
Do you assist with permits and regulations?
Yes. We handle all necessary paperwork, including local building codes and inspections, ensuring your project complies with New York City standards.
What smart home features can you integrate?
From motion-sensor lighting to digital shower systems, we install cutting-edge technology that enhances convenience and energy efficiency. Let’s discuss options during your consultation.
How do I start the process?
Visit our showroom to explore designs or contact us via phone/email for a free estimate. We’ll assess your space, discuss goals, and outline next steps tailored to your home.

