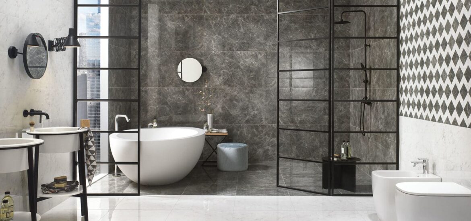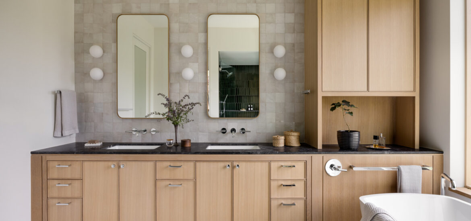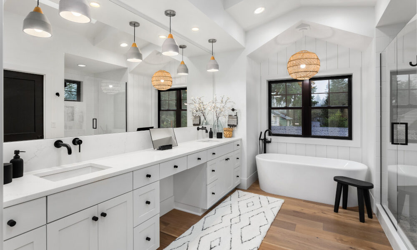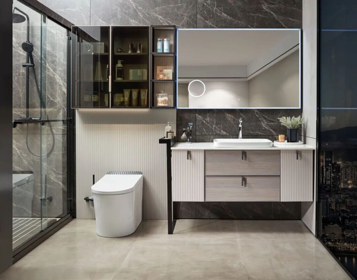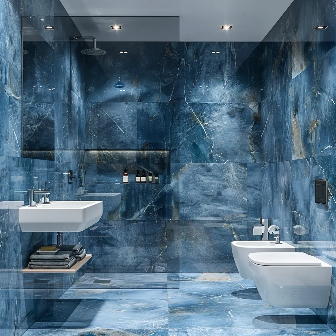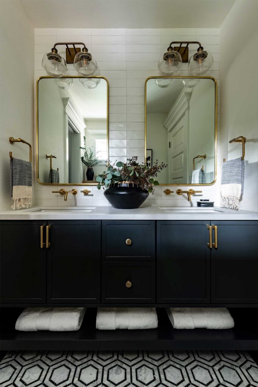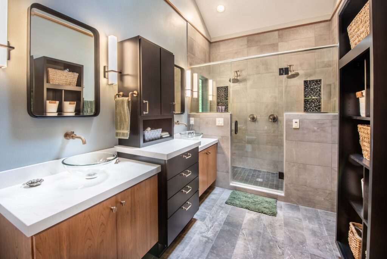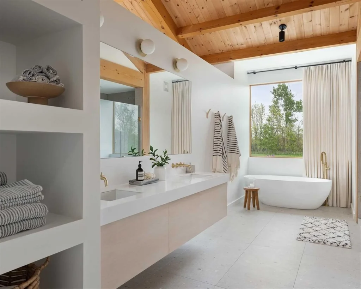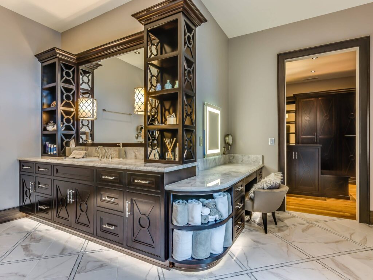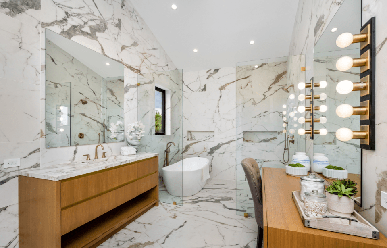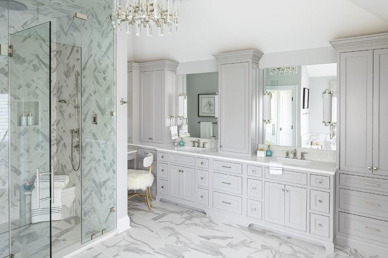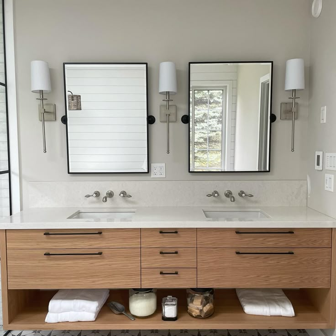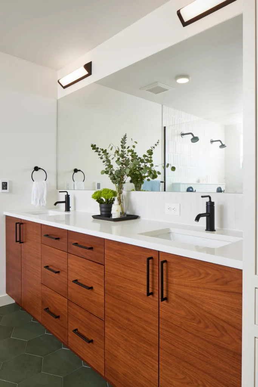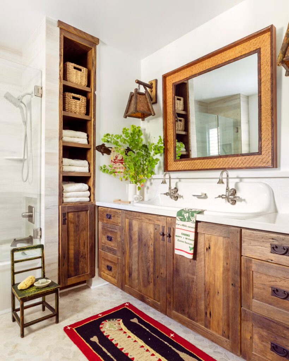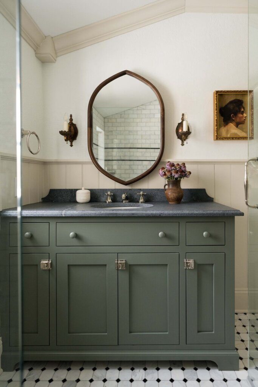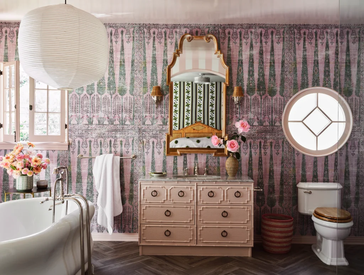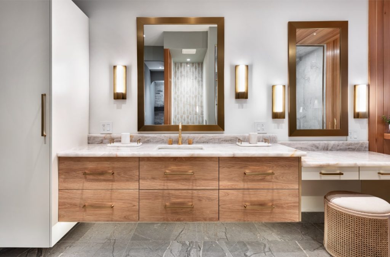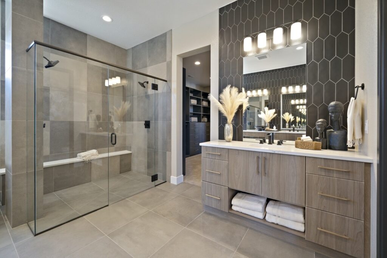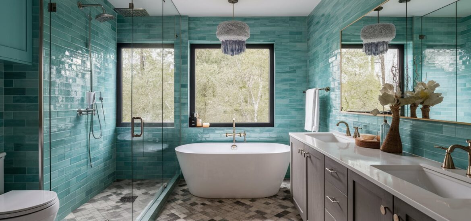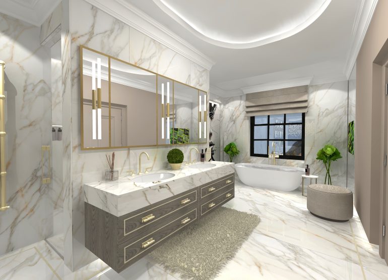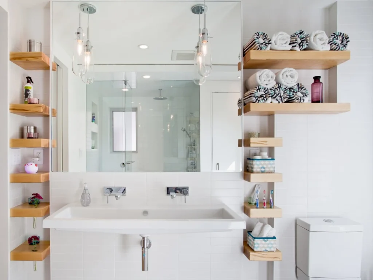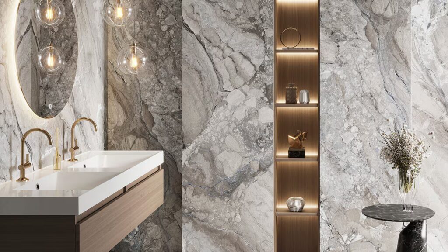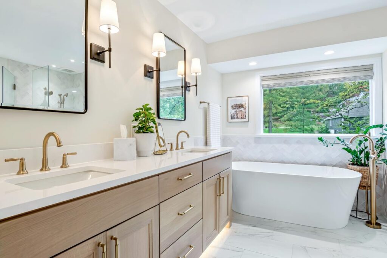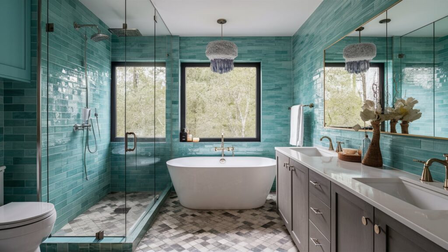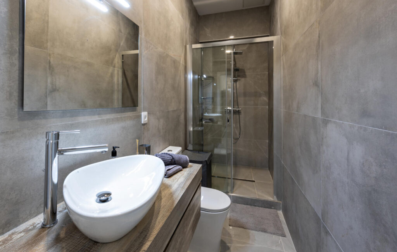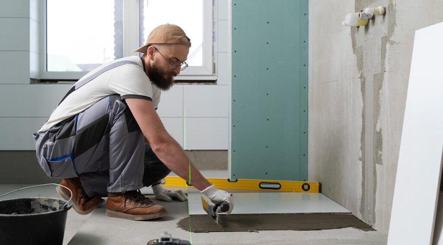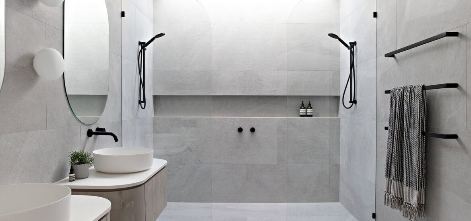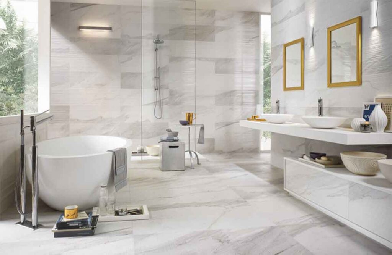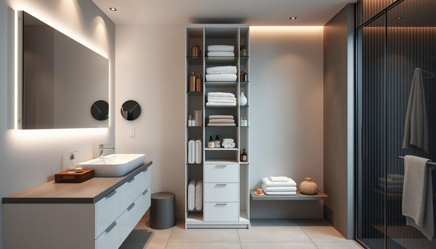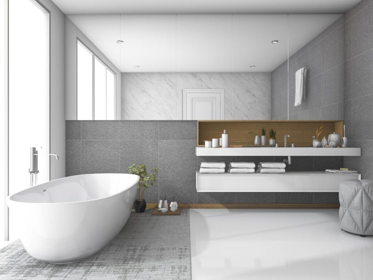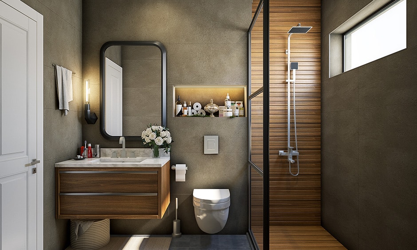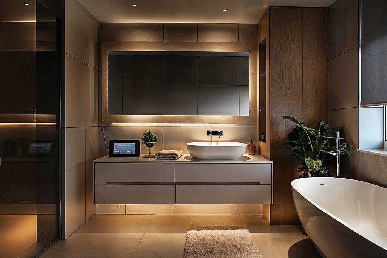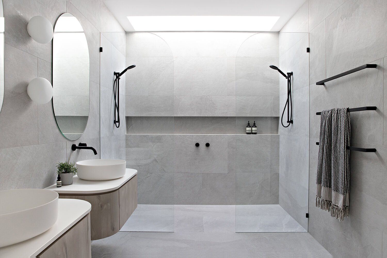Are you dreaming of transforming your outdated bathroom into a luxurious sanctuary? Professional bathroom renovations can turn that dream into reality while adding significant value to your home. Whether you’re looking for modern bathroom design ideas or seeking bathroom remodel near Virginia, this comprehensive guide will walk you through everything you need to know about creating the perfect bathroom space.
At Wellcraft Kitchens, we understand that bathroom renovations can feel overwhelming. That’s why we’ve made professional bathroom renovations easy by streamlining our process and focusing on exceptional craftsmanship. Our licensed contractors and project management team ensure your bathroom remodeling services exceed expectations from start to finish.
Why Choose Professional Bathroom Renovations
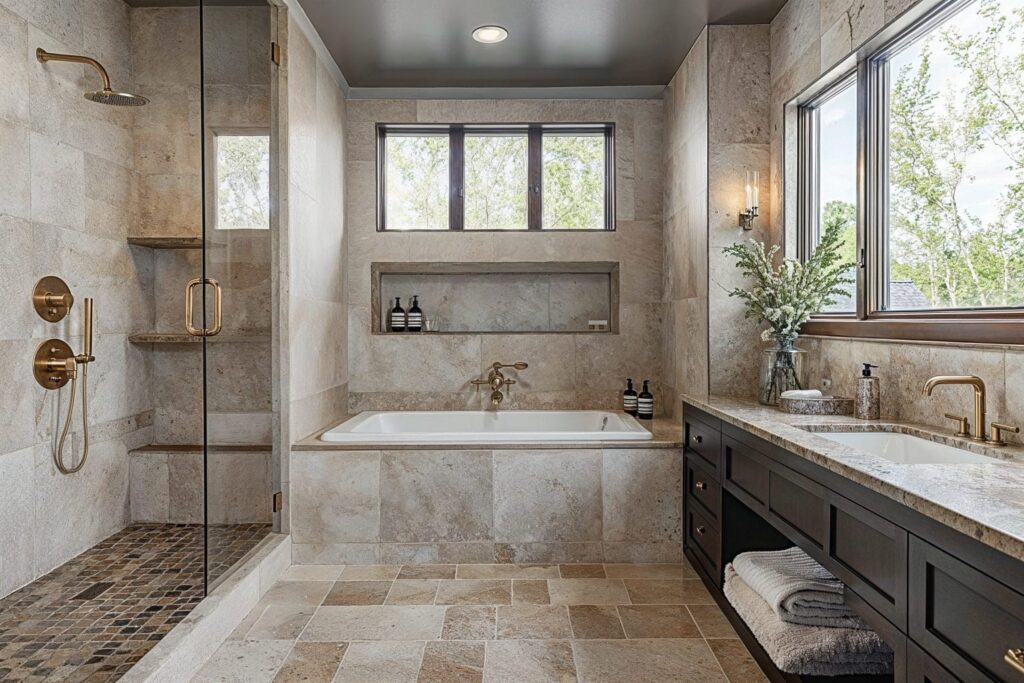
Licensed Contractors Ensure Quality Workmanship
When it comes to professional bathroom renovations, working with licensed contractors makes all the difference. Professional bathroom renovation contractors bring years of experience, proper certifications, and insurance coverage to protect your investment. Unlike DIY projects that can lead to costly mistakes, professional contractors understand local building codes, plumbing requirements, and electrical safety standards.
Licensed professionals also provide warranties on their work, giving you peace of mind that your luxury bathroom renovations will stand the test of time. They have access to high-quality materials at better prices and can complete projects efficiently without the learning curve that homeowners face.
Project Management Made Simple
Professional bathroom remodeling services include comprehensive project management that takes the stress out of renovation. From initial design consultation to final walkthrough, experienced project managers coordinate all aspects of your renovation. They schedule subcontractors, manage material deliveries, and ensure work progresses on schedule.
This systematic approach prevents common renovation headaches like delayed timelines, miscommunication between trades, and budget overruns. Professional project management also means having a single point of contact throughout your renovation journey.
Value Addition to Your Home
Professional bathroom renovations typically provide an excellent return on investment, with quality renovations recouping 60-70% of their cost in increased home value. Modern bathroom design elements, updated fixtures, and improved functionality appeal to potential buyers and enhance your daily living experience.
Professional renovations also ensure proper installation of plumbing and electrical systems, preventing future issues that could decrease your home’s value or create safety hazards.
Planning Your Bathroom Renovation Project
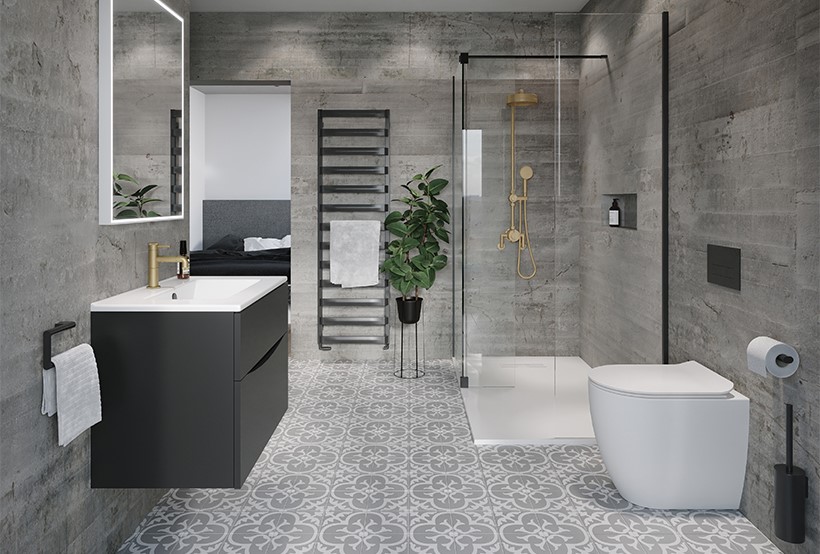
Assessing Your Current Space and Needs
Before diving into bathroom remodeling ideas, it’s crucial to evaluate your current bathroom’s layout, functionality, and condition. Consider who uses the space, what storage needs you have, and any accessibility requirements. Professional contractors can help identify structural limitations and opportunities for improvement.
Document existing plumbing and electrical locations, as moving these systems significantly impacts renovation costs. Take measurements and photos to help visualize potential changes and communicate effectively with your bathroom remodeling company.
Setting Realistic Budgets and Timelines
Professional bathroom renovations require careful budget planning that accounts for materials, labor, permits, and unexpected issues. Quality bathroom renovation contractors provide detailed estimates that break down costs by category, helping you understand where your money goes.
Typical bathroom renovations take 2-4 weeks for standard remodels and 4-8 weeks for luxury bathroom renovations involving structural changes. Professional contractors provide realistic timelines and communicate any delays promptly.
Obtaining Necessary Permits
Professional bathroom remodeling services include permit acquisition and inspection scheduling. Permits are required for electrical work, plumbing changes, and structural modifications. Licensed contractors understand local requirements and ensure all work meets code standards.
Attempting renovations without proper permits can create legal issues when selling your home and may void insurance coverage if problems arise. Professional contractors handle all permit paperwork and coordinate inspections seamlessly.
Popular Bathroom Remodeling Ideas and Design Trends
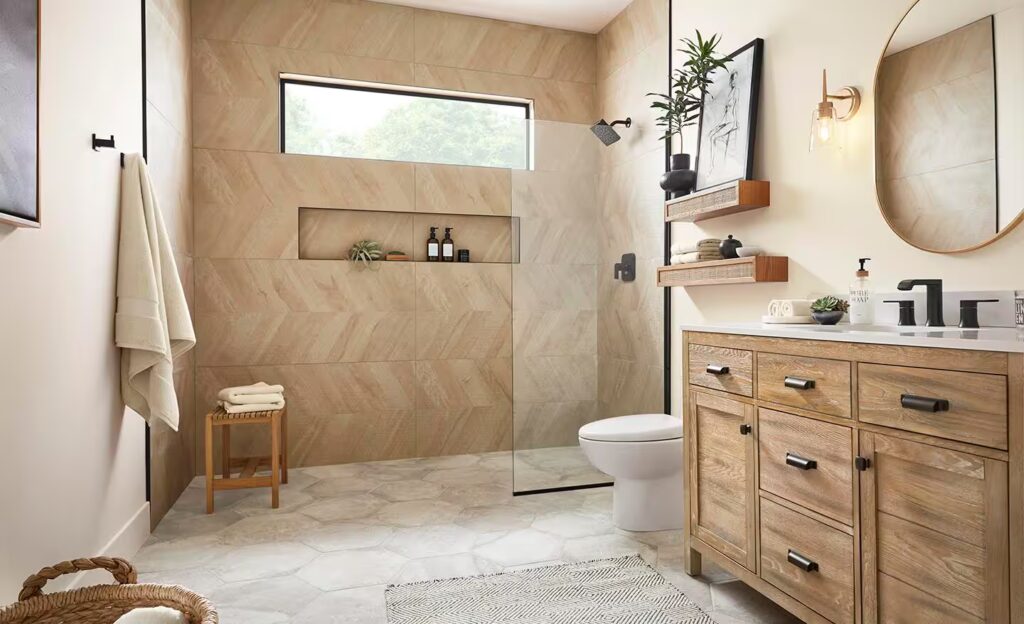
Modern Bathroom Design Elements
Contemporary bathroom remodeling ideas focus on clean lines, minimalist aesthetics, and smart functionality. Popular modern elements include floating vanities, frameless glass shower enclosures, and large-format tiles that create seamless surfaces. LED lighting systems provide energy efficiency while creating spa-like ambiance.
Smart technology integration is increasingly popular in luxury bathroom renovations, including digital shower controls, heated floors, and smart mirrors with built-in lighting and defogging capabilities. These features enhance comfort while adding impressive functionality to your space.
Traditional and Timeless Styles
Classic bathroom designs never go out of style and appeal to a broad range of homeowners. Traditional elements include pedestal sinks, clawfoot tubs, and subway tile installations. Professional bathroom renovation contractors can blend traditional aesthetics with modern functionality for the best of both worlds.
Timeless color schemes like white, gray, and navy create sophisticated spaces that won’t feel dated in years to come. Natural materials like marble and wood add warmth and texture to traditional bathroom designs.
Spa-Like Luxury Features
Transform your bathroom into a personal retreat with spa-inspired luxury bathroom renovations. Popular features include rainfall showerheads, steam showers, and soaking tubs positioned for relaxation. Natural stone surfaces, heated floors, and ambient lighting create a resort-like atmosphere at home.
Professional contractors can install advanced features like chromotherapy lighting, built-in sound systems, and towel warmers that enhance the spa experience. These luxury touches significantly increase your home’s appeal and your daily enjoyment.
Essential Materials and Fixtures Selection
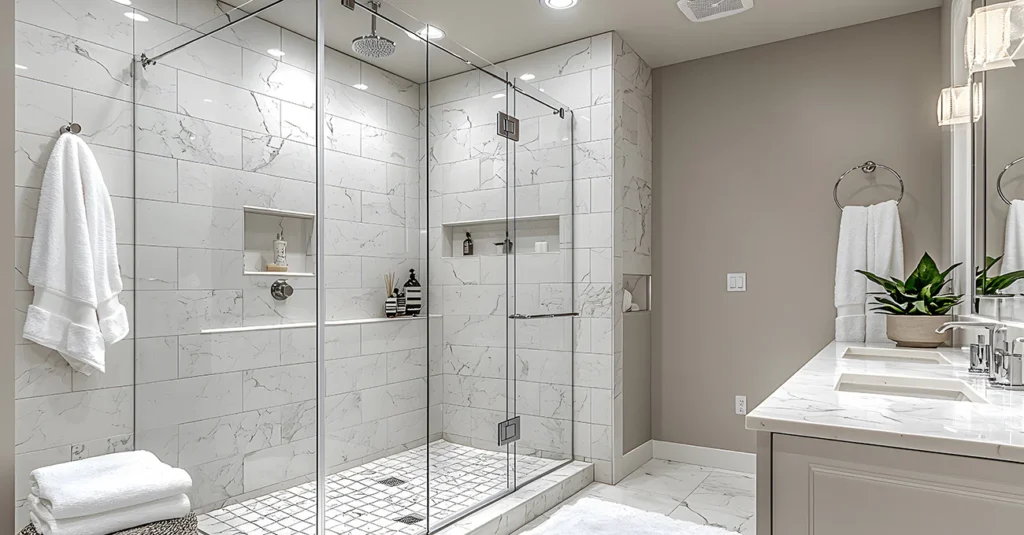
High-Quality Tile Options
Tile selection dramatically impacts your bathroom’s appearance and durability. Professional bathroom renovations typically feature porcelain or ceramic tiles for their water resistance and easy maintenance. Large-format tiles create modern, seamless looks while reducing grout lines and cleaning requirements.
Natural stone tiles like marble and travertine provide luxurious aesthetics but require professional installation and regular maintenance. Professional contractors can recommend the best tile options for your specific needs, climate, and budget considerations.
Fixture Selection and Placement
Quality fixtures are essential components of successful bathroom remodeling services. Professional-grade faucets, showerheads, and hardware provide superior performance and longevity compared to budget alternatives. Consider water-efficient fixtures that reduce utility costs while meeting performance expectations.
Proper fixture placement requires understanding of plumbing constraints and user comfort. Professional bathroom renovation contractors ensure optimal placement for functionality while maintaining aesthetic appeal throughout your space.
Vanity and Storage Solutions
Custom vanities maximize storage while complementing your bathroom’s design aesthetic. Professional contractors can design built-in storage solutions that utilize every available inch efficiently. Consider features like soft-close drawers, pull-out organizers, and integrated electrical outlets for modern convenience.
Floating vanities create modern aesthetics while making floor cleaning easier. Traditional vanities with legs provide classic appeal and can incorporate decorative elements that enhance your overall design theme.
The Professional Bathroom Renovation Process Step-by-Step
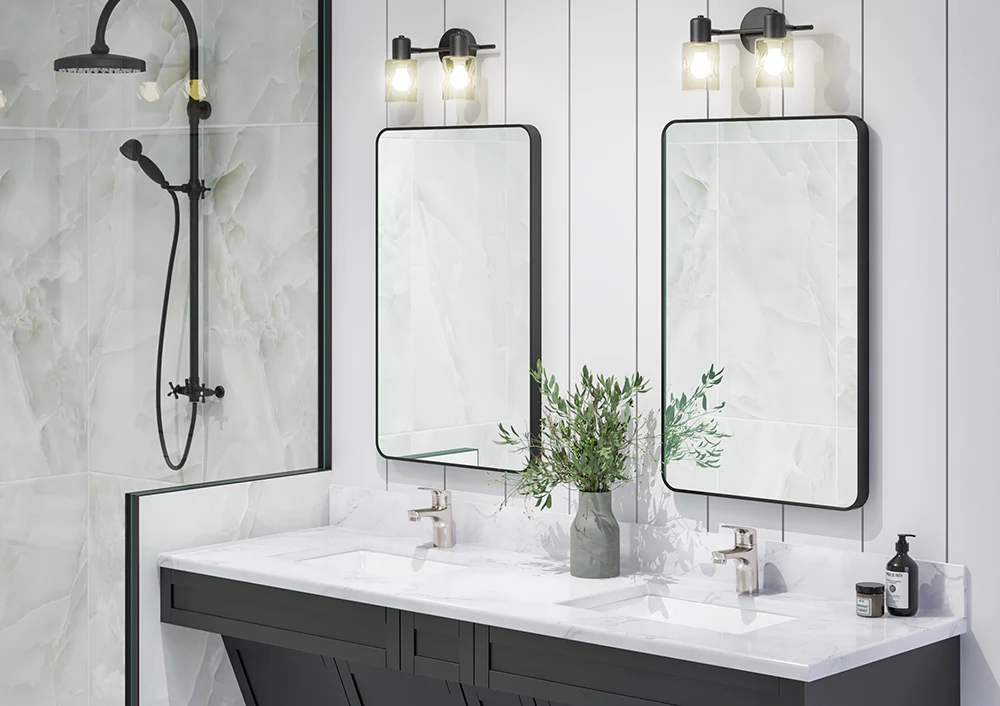
Initial Consultation and Design Phase
The professional renovation process begins with comprehensive consultation where contractors assess your space, discuss your vision, and provide expert recommendations. Professional bathroom renovation contractors create detailed design plans that visualize your finished space before construction begins.
During this phase, contractors identify potential challenges, suggest improvements, and provide accurate cost estimates. Quality bathroom remodeling companies use 3D design software to help you visualize different options and make informed decisions about your renovation.
Demolition and Preparation
Professional demolition protects your home’s structure while safely removing old fixtures and materials. Licensed contractors understand how to disconnect plumbing and electrical systems properly, preventing damage to your home’s infrastructure. They also protect adjacent areas from dust and debris during demolition.
Preparation includes inspecting underlying structures, updating plumbing and electrical systems as needed, and ensuring proper waterproofing. Professional contractors address any structural issues discovered during demolition before proceeding with installation.
Installation and Quality Control
Professional installation ensures all components work together seamlessly for optimal performance and appearance. Licensed contractors follow manufacturer specifications and industry best practices for every installation. They coordinate plumbing, electrical, and finish work to prevent conflicts and delays.
Quality control checkpoints throughout installation catch potential issues early, preventing costly corrections later. Professional contractors test all systems thoroughly before considering any phase complete, ensuring everything functions properly.
Cost Considerations for Your Bathroom Remodel
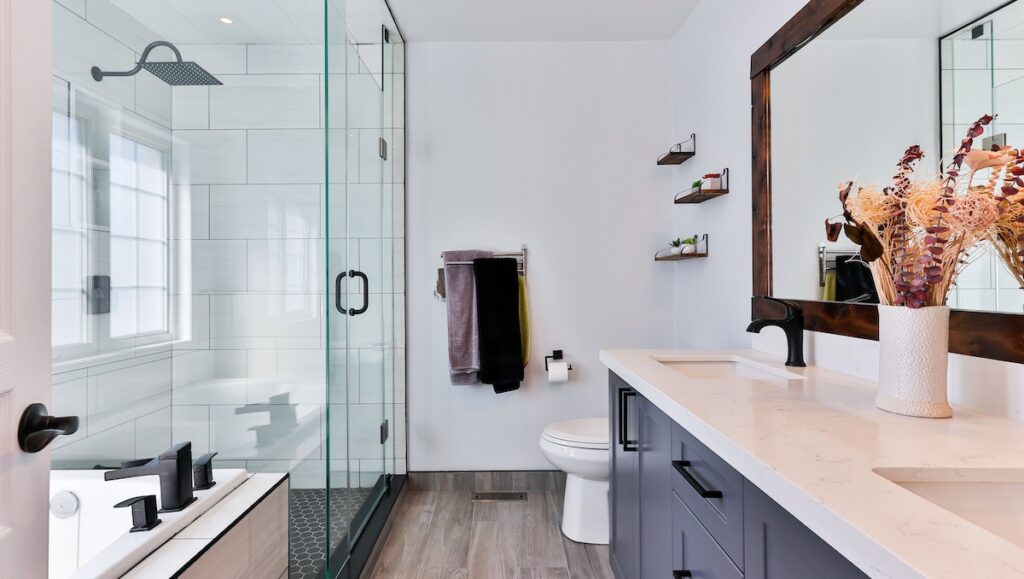
Understanding Renovation Pricing
Bathroom renovation cost varies significantly based on size, materials, and complexity of changes. Basic renovations typically range from $10,000-$25,000, while luxury bathroom renovations can exceed $50,000 for high-end materials and extensive modifications. Professional contractors provide detailed estimates that help you understand pricing factors.
Labor typically represents 35-40% of total renovation costs, while materials account for 40-45%. The remaining costs cover permits, disposal, and unexpected issues. Professional bathroom remodeling services provide transparent pricing without hidden fees or surprise charges.
Factors Affecting Project Costs
Several factors significantly impact renovation costs, including structural changes, plumbing relocations, and electrical upgrades. Moving plumbing fixtures requires additional labor and materials, while maintaining existing locations reduces costs. High-end materials and custom features increase expenses but provide superior aesthetics and durability.
Professional contractors help you balance desires with budget constraints by suggesting alternatives that achieve similar aesthetics at lower costs. They can also phase renovations to spread costs over time while maintaining design continuity.
Financing Options and ROI
Many homeowners finance bathroom renovations through home equity loans, personal loans, or contractor financing programs. Professional bathroom remodeling companies often partner with lenders to provide convenient financing options with competitive rates.
Quality bathroom renovations typically recoup 60-70% of their cost in increased home value, making them excellent investments. Professional renovations also improve daily living quality and reduce future maintenance costs through quality materials and proper installation.
Choosing the Right Bathroom Remodeling Company
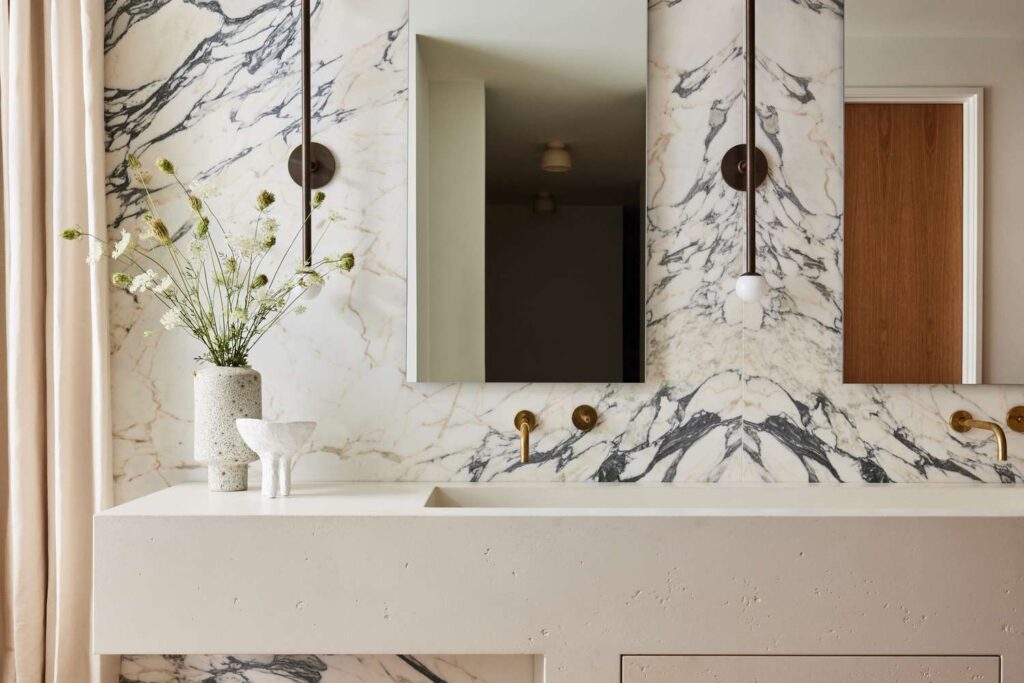
Evaluating Contractor Credentials
Selecting the right bathroom remodeling company requires careful evaluation of credentials, experience, and reputation. Verify licensing, insurance coverage, and Better Business Bureau ratings before making decisions. Professional contractors willingly provide references and examples of completed projects for your review.
Look for contractors specializing in bathroom renovations rather than general contractors who occasionally do bathroom work. Specialists understand unique challenges and have refined processes that deliver superior results efficiently.
Questions to Ask Potential Contractors
Ask potential contractors about their experience with projects similar to yours, typical timelines, and how they handle unexpected issues. Professional bathroom renovation contractors provide detailed written estimates, clear communication protocols, and realistic project schedules.
Inquire about warranty coverage, cleanup procedures, and how they protect your home during construction. Quality contractors address these concerns proactively and provide comprehensive answers that demonstrate their professionalism.
Red Flags to Avoid
Avoid contractors who demand large upfront payments, lack proper licensing, or provide verbal estimates only. Professional contractors never solicit door-to-door and don’t pressure homeowners into immediate decisions. Be wary of estimates significantly lower than others, as they often indicate corners will be cut.
Quality bathroom remodeling services include detailed contracts, clear payment schedules, and professional communication throughout your project. Trust your instincts and choose contractors who demonstrate professionalism from your first interaction.
Frequently Asked Questions
What's the average cost of professional bathroom renovations in Virginia?
Professional bathroom renovation costs in Virginia typically range from $15,000-$40,000 for full renovations, depending on size, materials, and complexity. Basic updates may cost $8,000-$15,000, while luxury renovations can exceed $50,000. Professional contractors provide detailed estimates based on your specific requirements and material selections.
Do I need permits for my bathroom renovation project?
Most bathroom renovations require permits for plumbing, electrical, and structural work. Professional bathroom remodeling services include permit acquisition and inspection coordination. Licensed contractors understand local requirements and ensure all work meets current building codes for your safety and legal compliance.
How do I choose the best materials for my bathroom renovation?
Professional contractors help you select materials based on your budget, lifestyle, and design preferences. Consider factors like durability, maintenance requirements, and water resistance. Quality materials like porcelain tile, solid surface countertops, and professional-grade fixtures provide the best long-term value and performance.
What should I expect during the bathroom renovation process?
Professional bathroom renovations follow a systematic process including consultation, design, permits, demolition, installation, and final inspection. Expect some disruption to your daily routine, but professional contractors minimize inconvenience through careful planning and efficient work practices. Clear communication keeps you informed throughout the project.
Ready to transform your bathroom with professional renovation services? At Wellcraft Kitchens, we specialize in creating stunning bathroom spaces that combine functionality with beautiful design. Our experienced team handles every aspect of your renovation, from initial design consultation to final walkthrough.
Contact us today to schedule your free consultation and discover how easy professional bathroom renovations can be. Call us or email info@wellcraftkitchens.com to get started. Visit our showroom to see our work firsthand and discuss your renovation dreams with our expert team.
For more information about our comprehensive remodeling services, visit wellcraftkitchens.com and explore how we can transform your home with professional craftsmanship and exceptional service.
Source Links:
- National Association of Home Builders – Bathroom Renovation Statistics and Trends – https://www.nahb.org/
- Better Business Bureau – Contractor Verification and Reviews – https://www.bbb.org/
- HomeAdvisor – Bathroom Renovation Cost Guide – https://www.homeadvisor.com/
- Houzz – Bathroom Design Ideas and Trends – https://www.houzz.com/
- National Kitchen & Bath Association – Design Standards and Guidelines – https://nkba.org/

