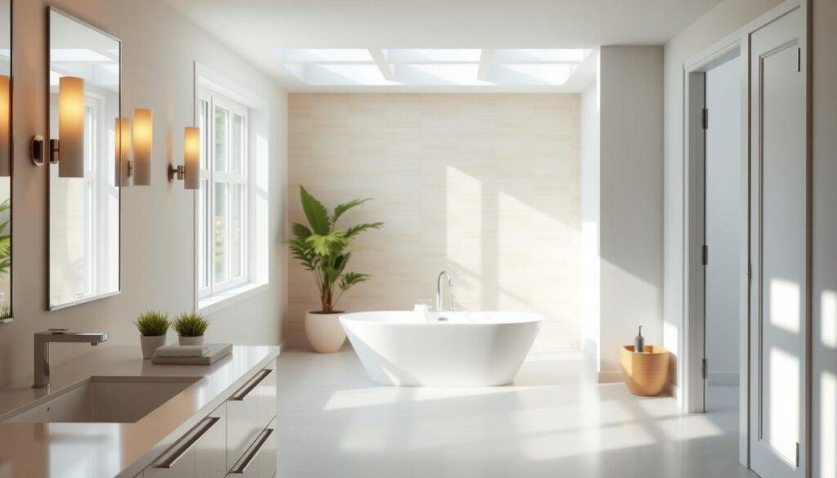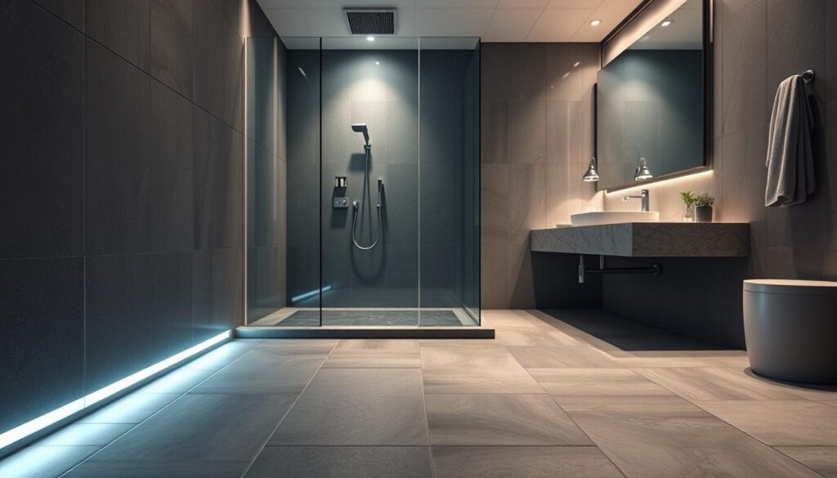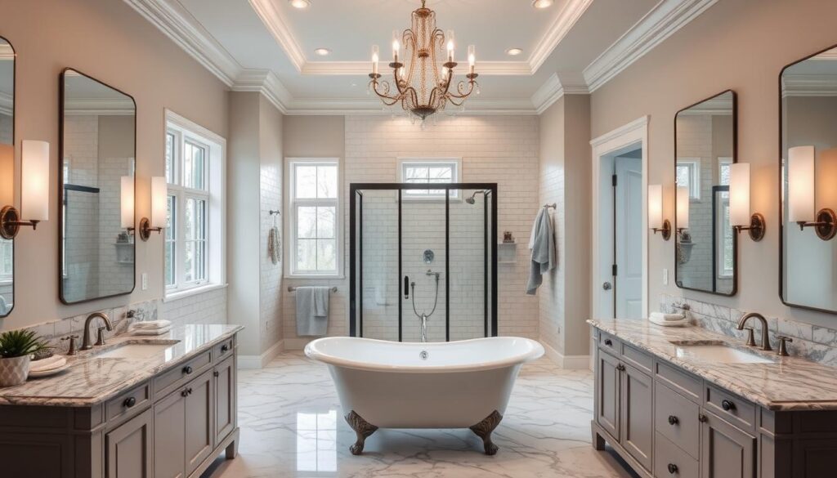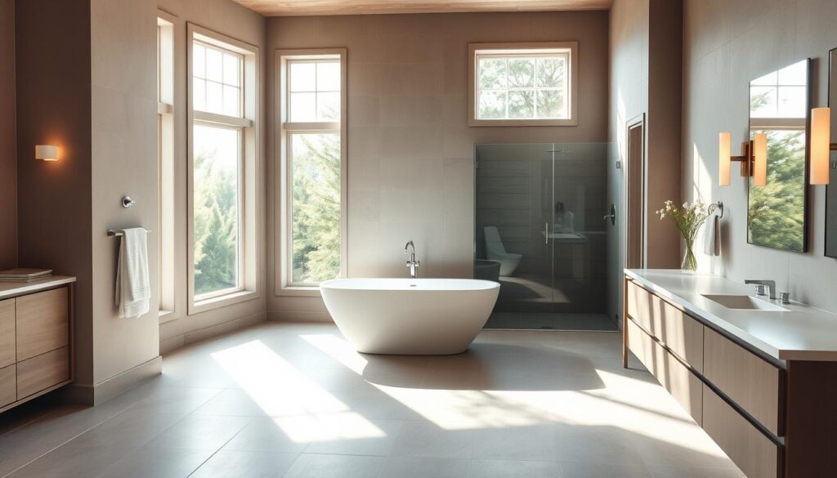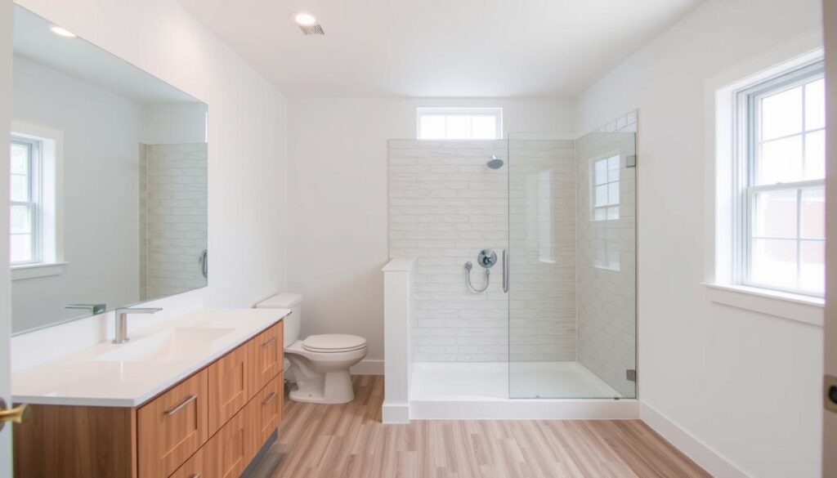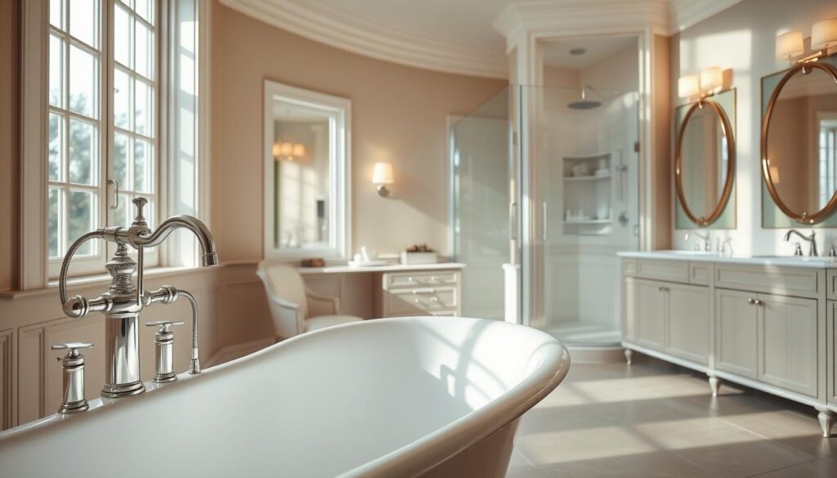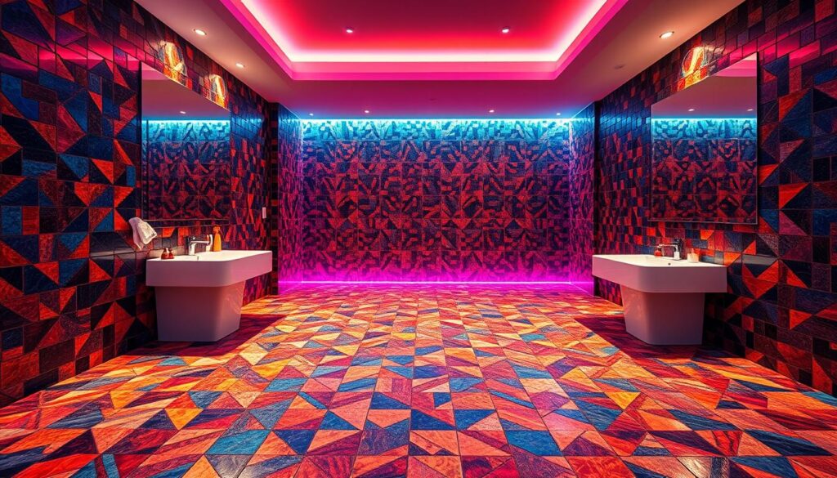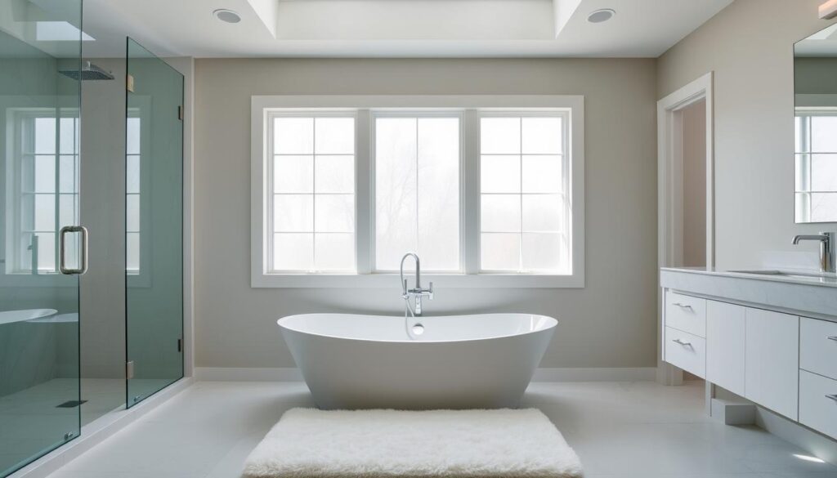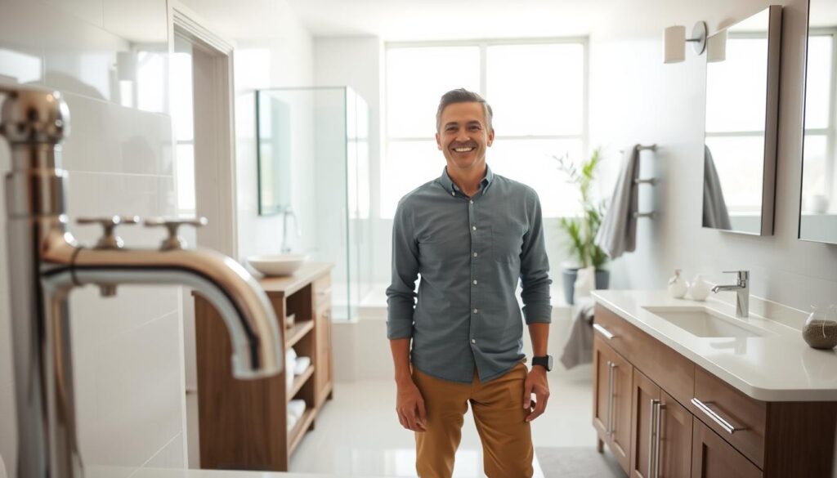Did you know 73% of homeowners report increased daily satisfaction after upgrading their bathrooms? This surprising statistic reveals how a well-designed space can transform not just your home, but your daily routine. At our Sterling-based firm, we’ve seen firsthand how a bathroom remodel can turn cramped, outdated areas into luxurious retreats that elevate everyday living.
Your sanctuary deserves more than cookie-cutter solutions. We craft personalized designs blending functionality with timeless style, whether you’re refreshing fixtures or reimagining layouts. Our process begins by understanding your unique needs – from morning routines to relaxation preferences – ensuring every detail serves a purpose.
Recent projects showcase how clever storage solutions and modern materials can maximize even compact footprints. One client’s awkward 50-square-foot area became a sleek, spa-inspired oasis through smart space planning and natural light optimization. Another family gained 30% more storage without sacrificing style through custom cabinetry.
Ready to explore possibilities? Call +1 (703) 991-7484 to discuss how we’ll bring your vision to life. From concept to completion, our team handles permits, plumbing, and finishing touches so you can enjoy a stress-free transformation.
Key Takeaways
- Personalized designs combine functionality with aesthetic appeal
- Smart layouts maximize space efficiency in any room size
- Quality materials ensure long-lasting durability and style
- Full-service management simplifies the renovation process
- Strategic upgrades significantly enhance daily routines
Understanding the Essence of Bathroom Remodel Ideas
The key to transforming any area lies in balancing practical needs with visual harmony. We focus on creating layouts that feel both intuitive and inspiring, where morning routines flow smoothly and evening relaxation comes naturally.
Our process starts by listening to how you actually use your space. Do you need grab bars disguised as towel racks? A vanity that hides hair tools? These details shape designs that work harder for your lifestyle. One client’s cluttered water closet became a serene retreat through hidden storage and strategic mirror placement.
Smart upgrades consider both current trends and enduring appeal. We often recommend:
| Element | Practical Benefit | Style Impact |
|---|---|---|
| Floating vanities | Easier cleaning | Modern aesthetic |
| LED mirrors | Energy efficiency | Spa-like atmosphere |
| Patterned floor tiles | Slip resistance | Visual interest |
We guide clients through material selections that withstand daily use while maintaining elegance. Quartz countertops resist stains better than marble, while matte black fixtures hide water spots. These choices create spaces that stay beautiful through years of use.
Future-proof planning means anticipating life changes. A couple expecting twins opted for dual sinks and soundproofing – smart decisions that kept their remodel relevant as their family grew. Let’s build solutions that adapt with you.
Inspiration from Before and After Transformations
Nothing proves design potential like dramatic makeovers. We’ve seen outdated spaces become stunning retreats through clever reimagining. Let’s explore two projects that turned design challenges into triumphs.
From Too Much Teal to Perfectly Pristine
A Well Dressed Home faced a 90s-era room drowning in aqua tones. Their solution? Soften the palette with warm whites and marble-look porcelain. Vertical storage cabinets replaced bulky vanities, creating airy elegance. “Light-reflecting tiles made the space feel twice as large,” noted their lead designer.
Basic to a Testament to Terrazzo
The Tap End Design team transformed a sterile box into a textural masterpiece. Large-format terrazzo-patterned flooring became the hero, complemented by walnut accents. They installed:
- Frameless glass showers enhancing flow
- Vertical radiators doubling as towel warmers
- Recessed niches avoiding cabinet clutter
| Project | Challenge | Solution | Impact |
|---|---|---|---|
| Teal Transformation | Overwhelming color scheme | Neutral tiles + smart storage | 75% brighter appearance |
| Terrazzo Revival | Lack of character | Bold flooring + natural textures | Enhanced warmth + value |
These stories show how strategic changes create rooms that serve both practical needs and design dreams. Whether working with bold colors or blank canvases, every space holds hidden potential waiting to shine.
Innovative Bathroom Remodel Ideas
Modern renovations thrive on pushing boundaries while solving real-life challenges. We blend emerging technologies with clever spatial planning to create rooms that surprise and delight. Our recent projects prove how innovation elevates everyday routines through thoughtful design solutions.
Smart integration transforms ordinary areas into intuitive retreats. Imagine voice-activated mirrors displaying weather updates or heated floors adjusting to your schedule. These aren’t futuristic concepts – they’re features we’ve implemented for clients seeking cutting-edge convenience.
| Traditional Element | Innovative Upgrade | Benefit |
|---|---|---|
| Standard showers | Digital temperature control | Precision + safety |
| Basic lighting | Motion-sensor LED strips | Energy savings + ambiance |
| Closed storage | Rotating niche systems | Accessibility + style |
We rework layouts to amplify functionality without sacrificing visual appeal. Floating vanities create an airy feel while hiding plumbing, and backlit mirrors serve as artistic fixtures. One client’s awkward corner became a curved shower nook with built-in seating – turning wasted space into a luxury feature.
True innovation lies in balancing bold ideas with practicality. Our team repurposes existing architectural features like sloping ceilings or exposed beams, transforming perceived flaws into distinctive design elements. Let’s rethink what’s possible in your home.
Incorporating Interior Design Trends
What if your daily routine began surrounded by colors that elevate your mood? We blend modern interior design trends with personalized touches to create spaces that reflect both current styles and individual personalities. Our team curates looks ranging from dramatic charcoal accents to refreshing nature-inspired patterns.
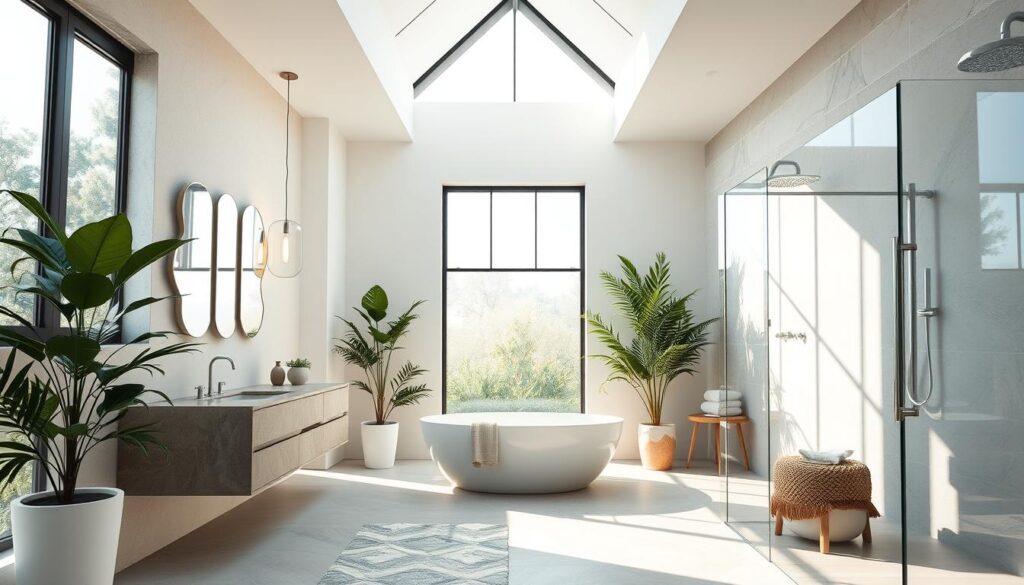
Color plays a starring role in contemporary design. Moody navy and forest green walls create intimate, luxurious feels in larger areas. For compact rooms, we’ve found Kelly green wallpaper with vertical stripes adds depth while maintaining airiness. One client’s narrow water closet gained visual height through this clever trick.
Patterned wallpaper transforms blank canvases into statement pieces. Botanical prints and tree motifs bridge indoor spaces with outdoor serenity. A recent project featured dewy magnolia blossoms spanning an accent wall – turning morning routines into nature immersions.
| Trend | Application | Benefit |
|---|---|---|
| Moody Hues | Accent walls | Adds drama + warmth |
| Kelly Green Patterns | Small spaces | Enhances perceived size |
| Tree Motifs | Feature walls | Creates organic flow |
We balance trendy elements with timeless foundations. A black-and-white geometric floor tile grounds bold color choices, ensuring designs stay relevant for years. Our process considers your home’s architecture and lifestyle needs – because true style adapts to you, not the other way around.
Let’s craft a space where trends serve your vision. Whether embracing dark sophistication or sunny vibrancy, every choice should feel authentically yours.
Choosing the Right Fixtures and Finishes
What transforms functional spaces into harmonious retreats? The perfect pairing of fixtures and finishes creates rooms that work seamlessly while reflecting personal style. Our team helps clients navigate this critical selection process with confidence.
We start by evaluating existing elements that can stay. Many homeowners save thousands by keeping their vanity cabinet boxes while upgrading drawer fronts and hardware. This approach maintains structural integrity while delivering fresh aesthetics. One recent project combined original oak frames with matte black pulls and quartz countertops for a modern yet timeless look.
| Element | Upgrade Strategy | Benefit |
|---|---|---|
| Sink Configuration | Undermount vs. drop-in | Easier cleaning + sleek profile |
| Faucet Finish | Brushed nickel vs. brass | Durability + design continuity |
| Lighting | LED sconces vs. overhead | Task illumination + ambiance |
Freestanding tubs continue revolutionizing spatial dynamics. Swapping bulky built-ins for sculptural standalone models creates airy layouts. We recently paired a clawfoot tub with wall-mounted fixtures, freeing up 18 square feet for a double vanity.
Finish selection requires balancing trends with practicality. Our clients love how brushed gold handles complement matte black sink faucets without showing water spots. We guide these combinations to ensure cohesive schemes where every detail feels intentional.
Creative Use of Wall Tile and Flooring
What separates ordinary spaces from showstopping sanctuaries? Strategic tile applications create visual drama while solving practical challenges. Our team transforms surfaces into artistic statements through unexpected material pairings and installation techniques.
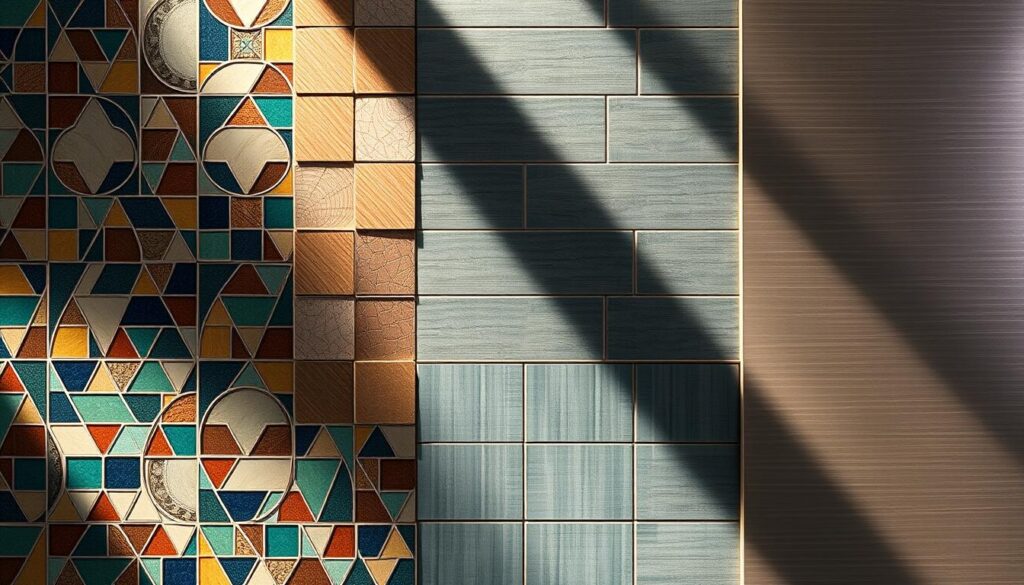
We blend classic and contemporary materials for timeless appeal. A recent project paired marble hexagon wall tiles with porcelain tile flooring in matching veining – creating seamless elegance from floor to ceiling. Another home features terrazzo-patterned floors that disguise scratches while adding playful texture.
| Material | Best For | Style Impact |
|---|---|---|
| Marble | Accent walls | Luxurious focal points |
| Porcelain Tile | High-traffic areas | Durable sophistication |
| Terrazzo | Modern spaces | Retro-modern fusion |
Bold patterns redefine spatial perception. Vertical stacked tiles stretch compact rooms, while horizontal layouts widen narrow areas. We recently revived a dated bathroom by extending navy subway tiles from the shower to the vanity wall – creating depth through color continuity.
Our signature techniques include:
- Replacing cracked mosaics with slip-resistant large-format tiles
- Layering matte and glossy finishes for dimensional interest
- Pairing gray stone-look floors with rich plaster walls
One client’s dark, cramped bathroom became airy and inviting through light-reflecting marble walls and charcoal hexagonal floors. These transformations prove how intentional surface choices elevate both form and function.
Enhancing Lighting and Ambience
Ever notice how the right glow can turn ordinary moments into special experiences? We craft illumination plans that do more than brighten corners – they shape moods and enhance functionality. Our layered approach combines practicality with atmospheric magic.
- Task lighting: Precision illumination for shaving/makeup
- Ambient glow: Soft overheads that mimic natural light
- Accent highlights: Directional spots showcasing design features
Statement fixtures become functional art. A recent project features cascading crystal pendants above a freestanding tub – turning evening soaks into five-star experiences. We balance bold choices with subtlety, ensuring fixtures complement rather than overwhelm.
Natural light optimization proves crucial. By repositioning mirrors and using light-filtering window treatments, we helped one client gain 40% more daylight reflection. Artificial sources then fill gaps without competing with sunshine.
“Updated sconces transformed our morning routine completely,” shared a recent client. Their new dimmable LED fixtures provide adjustable brightness for every need – from gentle wake-ups to full vanity illumination.
Smart controls take ambience further. Voice-activated systems and motion sensors create intuitive environments that adapt to your rhythms. Let’s design lighting that works seamlessly while making every day feel luxuriously intentional.
Innovative Shower and Tub Layouts
Ever struggle with morning routines in cramped bathing areas? We rethink spatial relationships between showers and tubs to create fluid, functional zones. Our designs transform awkward footprints into luxurious retreats through strategic placement and modern materials.
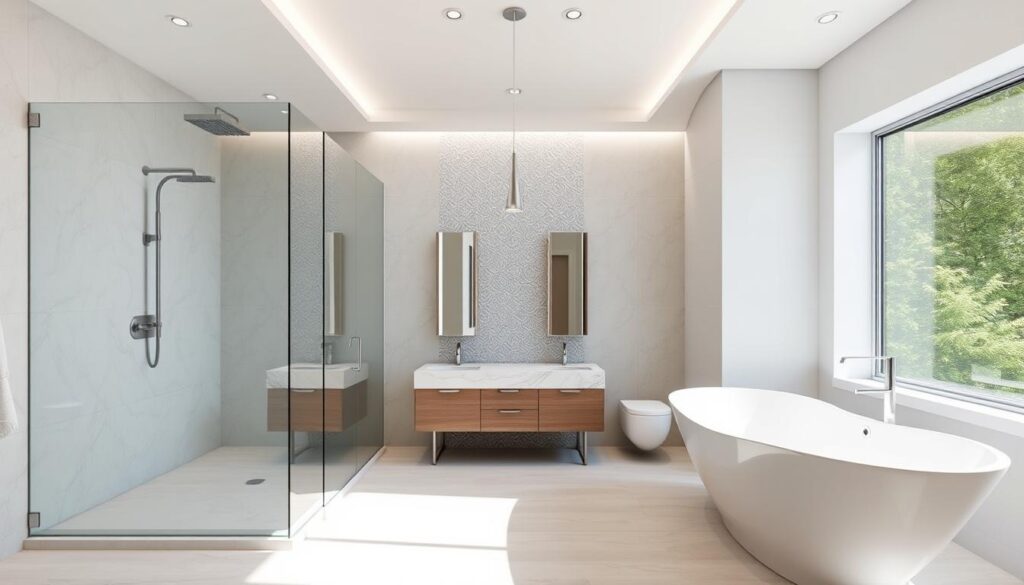
Walk-in Shower Ideas
Outdated tub-shower combos often waste valuable square footage. We replace these with walk-in showers featuring:
- Frameless glass enclosures with ribbed textures
- Rubbed bronze hardware resisting water spots
- Built-in seating and niche storage
One client gained 15% more floor space by removing their bulky surround. The new curbless design improved accessibility while maintaining sleek aesthetics.
Freestanding Tub Insights
Standalone tubs redefine spatial dynamics. We position these sculptural pieces as focal points, often near windows or accent walls. Recent projects show:
| Layout Strategy | Functional Benefit | Style Upgrade |
|---|---|---|
| Angled placement | Better traffic flow | Dramatic sightlines |
| Platform bases | Hidden plumbing | Modern minimalism |
A recent primary suite features a oval tub beside floor-to-ceiling windows – turning evening soaks into panoramic experiences. Let’s craft layouts where every element feels intentional.
Maximizing Space in Small Bathrooms
What if your compact area could feel twice its actual size? Our design team specializes in spatial alchemy, transforming tight footprints into functional retreats. We recently added separate shower stalls to a 35-square-foot powder room by reworking plumbing layouts – proving even modest spaces can deliver luxury.
Clever configurations make every inch count. Vertical storage towers replace bulky cabinets, while recessed niches keep essentials within reach. One client’s narrow powder room gained a double vanity through strategic mirror placement and slim-profile fixtures.
| Design Element | Space-Saving Function | Style Benefit |
|---|---|---|
| Large-format tiles | Minimize grout lines | Enhance perceived size |
| Wall-mounted fixtures | Free up floor area | Modern floating effect |
| Frosted glass partitions | Define zones visually | Maintain light flow |
Visual tricks create airy atmospheres. Reflective surfaces bounce light around corners, while monochromatic schemes unify compact areas. “We thought a double vanity was impossible until they suggested these space-saving sinks,” shared a recent client.
Our approach balances smart storage with breathable layouts. Built-in ledges replace obtrusive shelves, and pocket doors reclaim valuable inches. Even the tiniest powder room deserves thoughtful solutions that marry practicality with personality.
Selecting Premium Materials for a Timeless Look
What defines a space that stays stylish for decades? Quality materials form the foundation of enduring design. We guide clients toward surfaces like quartz countertops, which offer stain resistance and lasting beauty. These engineered stones outperform natural marble in high-moisture areas while maintaining elegant appeal.
| Material | Practical Benefit | Style Impact |
|---|---|---|
| Quartz | Low maintenance | Modern sophistication |
| Marble | Natural veining | Classic luxury |
In compact bathrooms, reflective surfaces enhance perceived space without overwhelming. A recent project used waterfall-edge quartz to visually expand a petite footprint while providing durable workspace. The matte finish hid fingerprints beautifully – perfect for busy households.
Marble accents add luxury when used thoughtfully. We pair honed slabs with quartz countertops in strategic zones, combining practicality with sophistication. This approach creates focal points that age gracefully, like a client’s marble-lined shower niche that pops against neutral tiles.
Every bathroom deserves materials that maintain their beauty through daily use. From quartz’s resilience to clever space-maximizing layouts, our selections ensure your sanctuary evolves with your taste while keeping its timeless look. Let’s build surfaces that tell your story for years to come.
FAQ
How do we balance style and function in a walk-in shower?
Opt for slip-resistant porcelain tile floors and frameless glass doors to create an open, airy vibe. Include built-in niches for storage and consider a rainfall showerhead paired with a handheld sprayer for versatility. Don’t forget to add curbless entry for accessibility!
Can wallpaper work in high-moisture zones like wet rooms?
Absolutely! Choose vinyl or moisture-resistant options from brands like Hygge & West or Graham & Brown. We suggest using it on accent walls away from direct water exposure—pair with semi-gloss paint on other walls for easy cleaning.
What flooring choices offer both durability and visual appeal?
Large-format porcelain tiles mimic natural stone while being low-maintenance. For warmth, try waterproof luxury vinyl planks. Hexagon mosaics in marble or terrazzo add texture without overwhelming small layouts.
How can we make a primary bathroom feel more spa-like?
Layer lighting with dimmable sconces and pendant lights. Install a freestanding tub as a focal point, and use neutral tones with organic textures like teak or rattan. Heated floors and towel racks from brands like WarmlyYours add that extra touch.
Are freestanding tubs practical for everyday use?
Yes, but placement matters! Ensure there’s enough clearance around it (at least 4–6 inches) for cleaning. Pair with a floor-mounted tub filler to avoid awkward plumbing runs. Brands like Kohler offer compact designs perfect for tighter spaces.
What’s trending in bathroom fixtures right now?
Matte black and brushed gold finishes dominate, especially in geometric faucets from Delta or Moen. Touchless faucets are rising in popularity for hygiene, while wall-mounted toilets save space and simplify cleaning.



