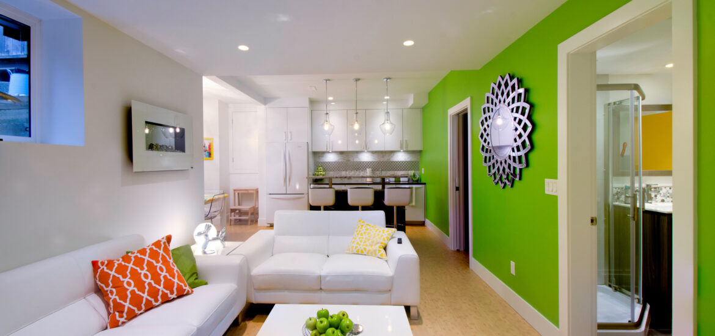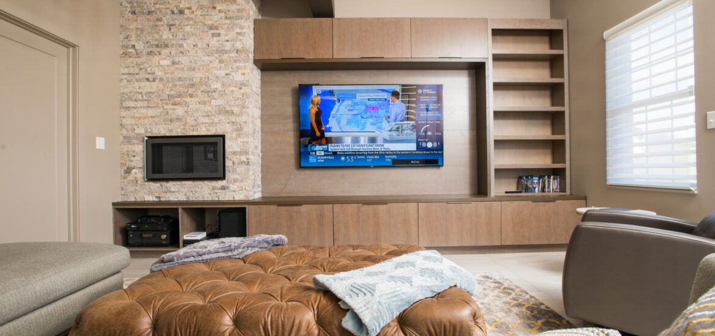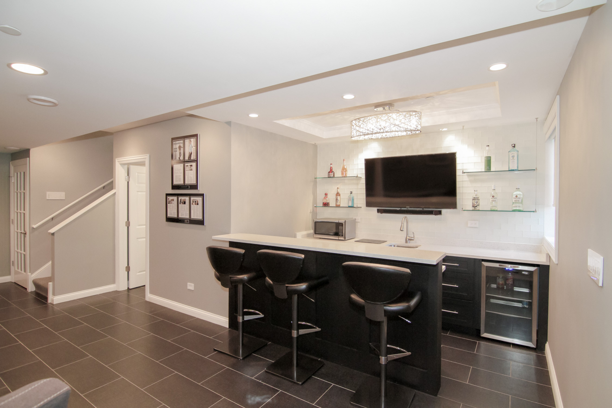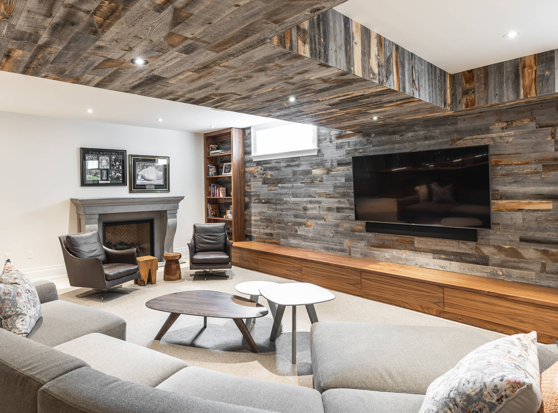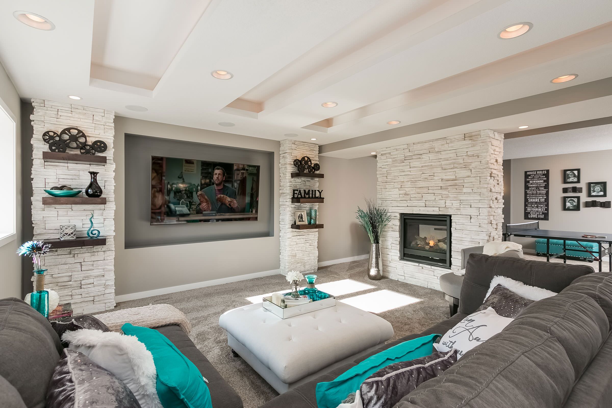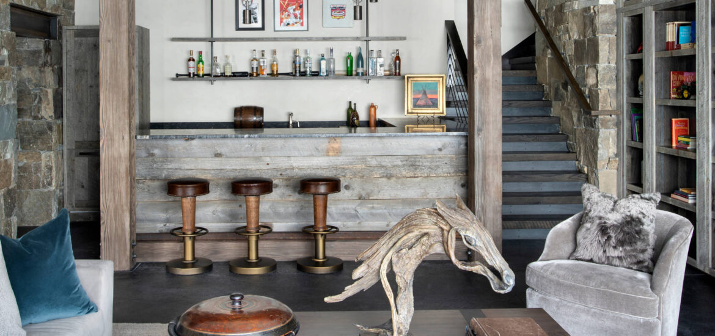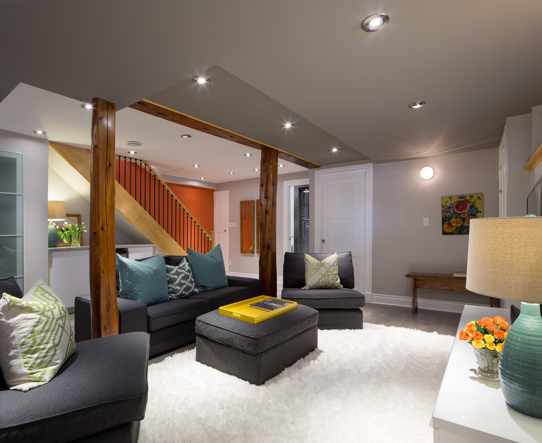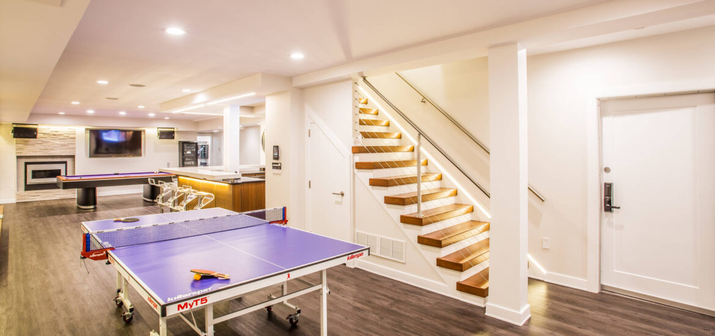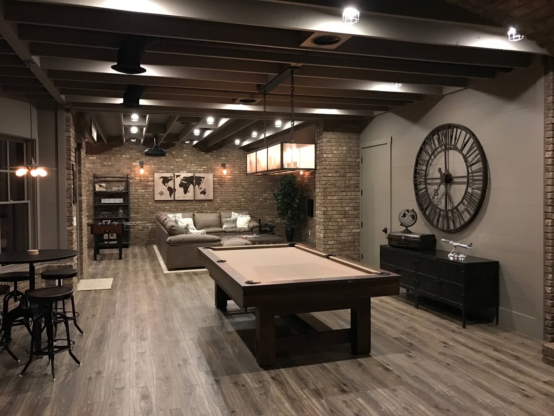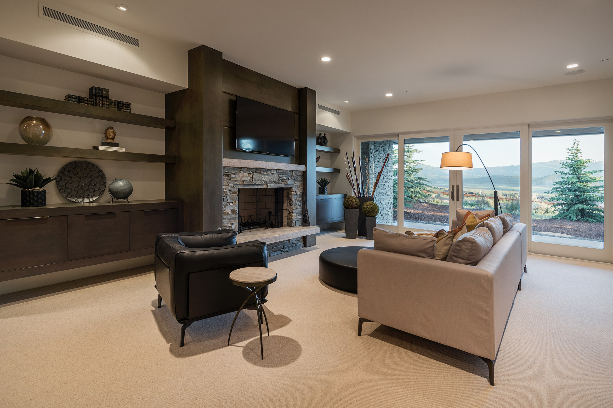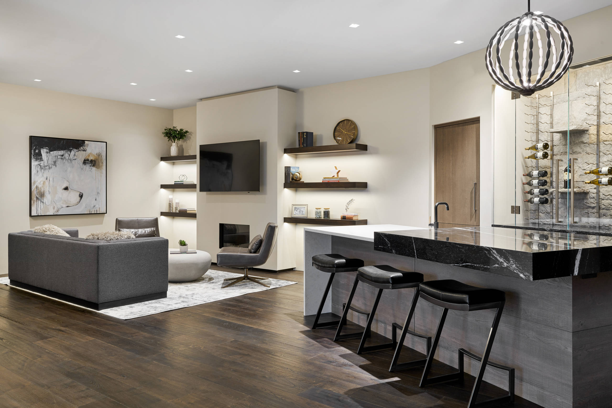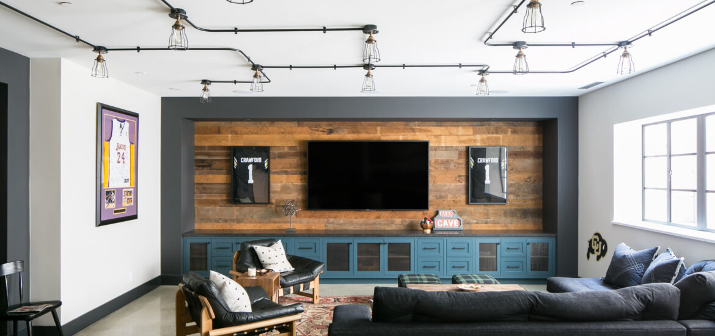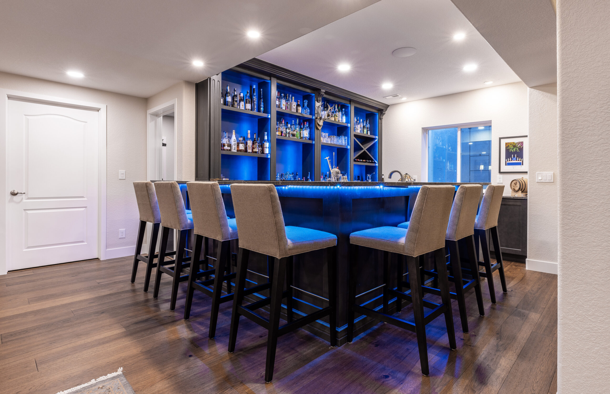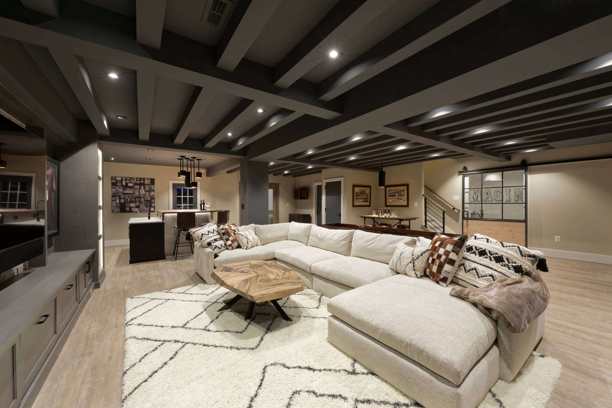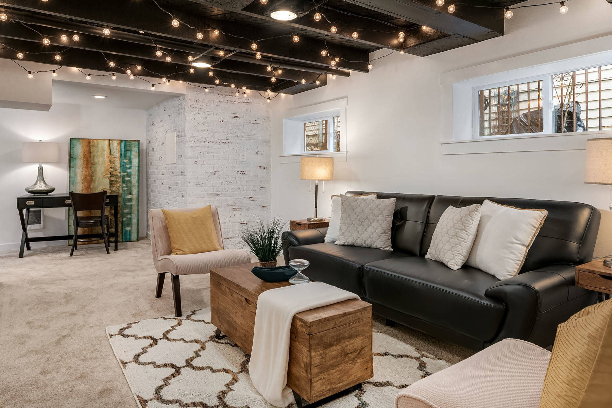Last spring, the Johnson family almost sold their Northern Virginia home. They loved their neighborhood but needed more room. Instead of moving, they discovered untapped potential right under their feet. Their once-cluttered storage area became a vibrant family lounge with a kitchenette—all thanks to innovative basement remodeling that transformed wasted space into a stylish and functional retreat.
At Wellcraft Kitchens, we see this transformation daily. What used to be dark, forgotten areas now serve as entertainment hubs, home offices, and even rental units. Our team helps homeowners reimagine these spaces through smart layouts and modern finishes that match their upstairs living areas.
Proper planning makes all the difference. We focus on natural light solutions and moisture-resistant materials to create comfortable, lasting environments. Whether you want a cozy movie den or a functional guest suite, we balance style with practical considerations like ventilation and insulation.
Ready to explore your home’s hidden possibilities? Visit our Sterling, VA showroom by appointment (Mon-Sat 9-5) or call +1 (703) 457-9540. Let’s create a space that grows with your family’s needs while boosting your property’s market appeal.
Key Takeaways
- Modern below-ground spaces can increase home value by 10-15% on average
- Strategic lighting and material choices combat traditional basement challenges
- Multi-functional designs adapt to entertainment, work, or rental needs
- Professional planning ensures proper moisture control and airflow
- Custom solutions blend seamlessly with your home’s existing style
- Local expertise matters – our VA team knows regional building requirements
Experience Innovative Basement Remodeling
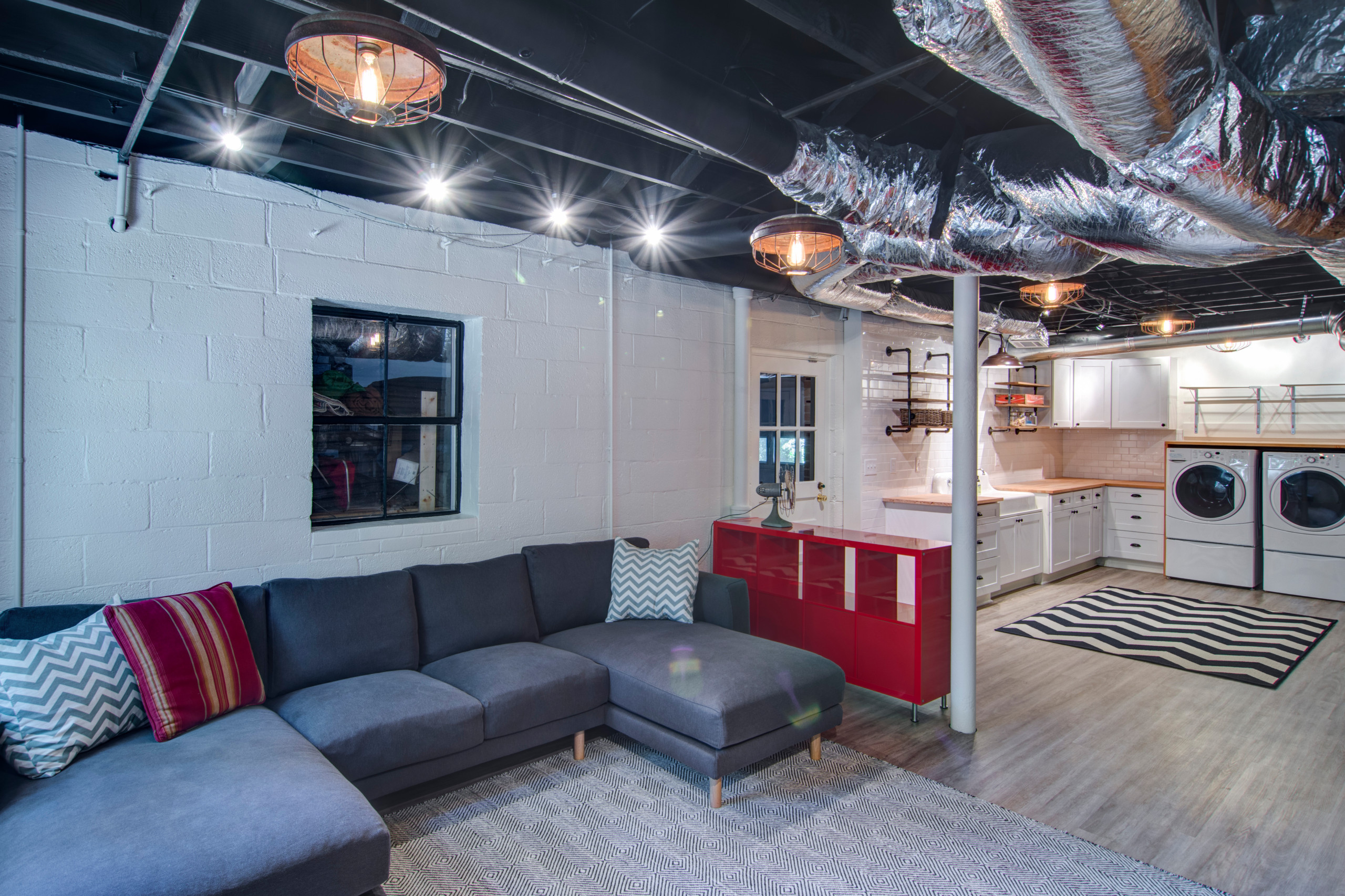
Many homeowners overlook the potential beneath their living rooms. At Wellcraft Kitchens, we specialize in turning forgotten areas into functional extensions of your home. Our process starts by understanding how you want to use your space – whether for hosting friends, creating a quiet workspace, or adding flexible guest accommodations.
Our Vision and Approach
We believe every square foot should serve your family’s evolving needs. Our team begins with detailed consultations to map out lighting requirements, storage solutions, and layout options. Unlike standard contractors, we combine design expertise with technical know-how:
| Our Method | Typical Contractors |
|---|---|
| 3D design previews | Basic sketches |
| Specialized moisture control | Standard drywall installation |
| Weekly progress updates | Limited communication |
What Sets Us Apart
Our customers appreciate how we handle both big ideas and tiny details. While others focus only on construction, we assign a project manager who coordinates electricians, plumbers, and designers. This ensures your new space matches your home’s style perfectly.
Want to discuss your project? Call +1 (703) 457-9540 or email info@wellcraftkitchens.com. Let’s create something extraordinary below ground level.
Top Basement Transformation Trends
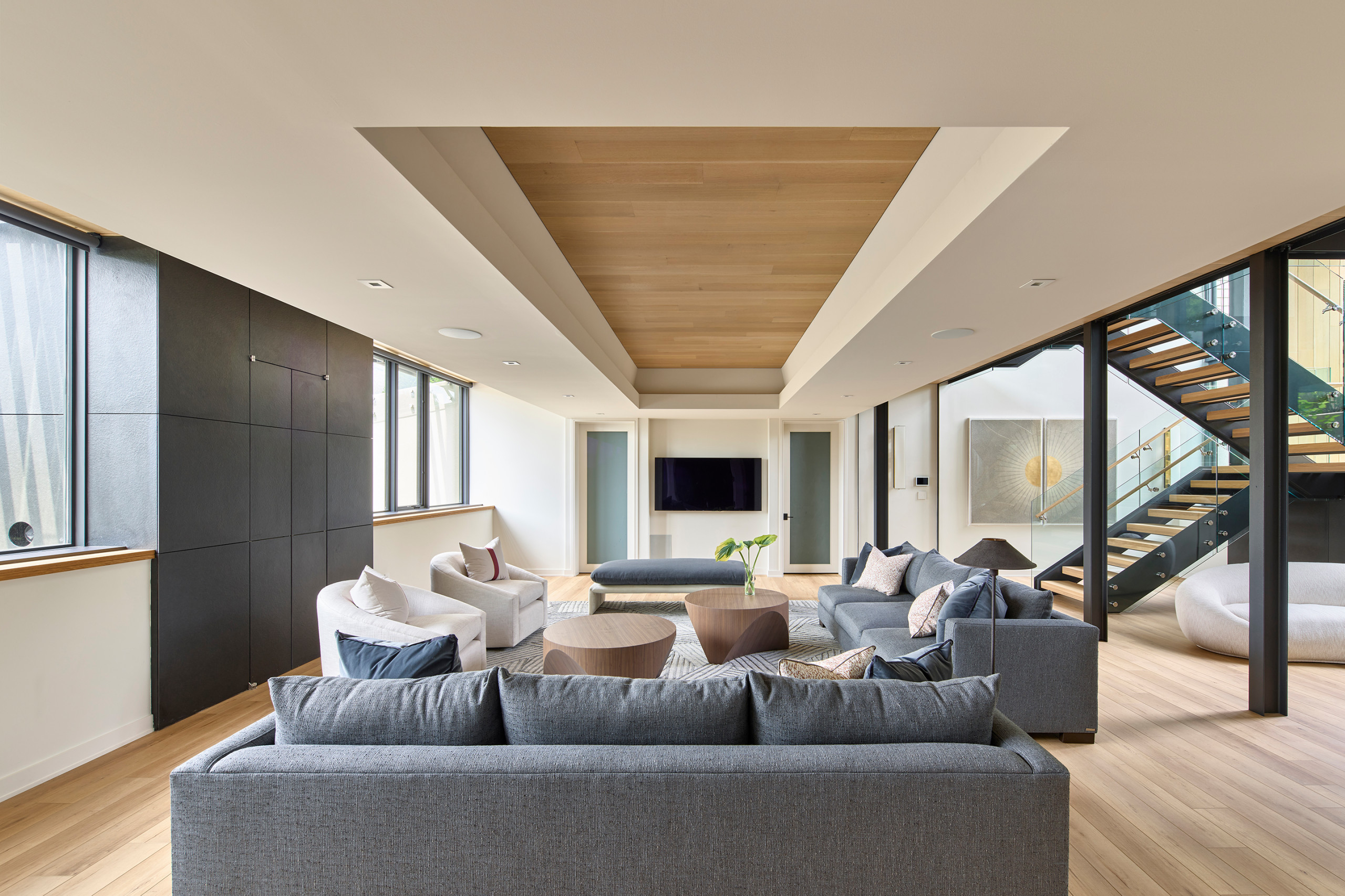
Modern homes are redefining underutilized lower-level areas. At Wellcraft Kitchens, we help families maximize these zones through smart design solutions that match their lifestyle. Below-ground conversions now focus on creating versatile environments that adapt to changing needs.
Home Theaters for the Ultimate Entertainment
Families crave immersive experiences without leaving home. Our theater installations feature:
| Feature | Benefit |
|---|---|
| Acoustic wall panels | Crisp audio quality |
| Motorized blackout shades | Cinema-style darkness |
| Reclining lounge seats | All-night comfort |
We include snack stations with mini-fridges so friends never miss a scene. Custom lighting systems let you switch from movie mode to game night instantly.
Rental Suites and Flex Spaces
Many clients want income potential from their unused square footage. Our designs include:
- Private exterior access points
- Compact kitchenettes with apartment-sized appliances
- Soundproof walls between units
These self-contained areas work equally well for hosting relatives or generating rental income. We ensure layouts meet local housing codes while maintaining your home’s aesthetic.
Ready to explore these possibilities? Visit our Sterling showroom by appointment or call +1 (703) 457-9540. Let’s create a space your family will enjoy for years.
Inspiring Ideas for Modern Basement Designs
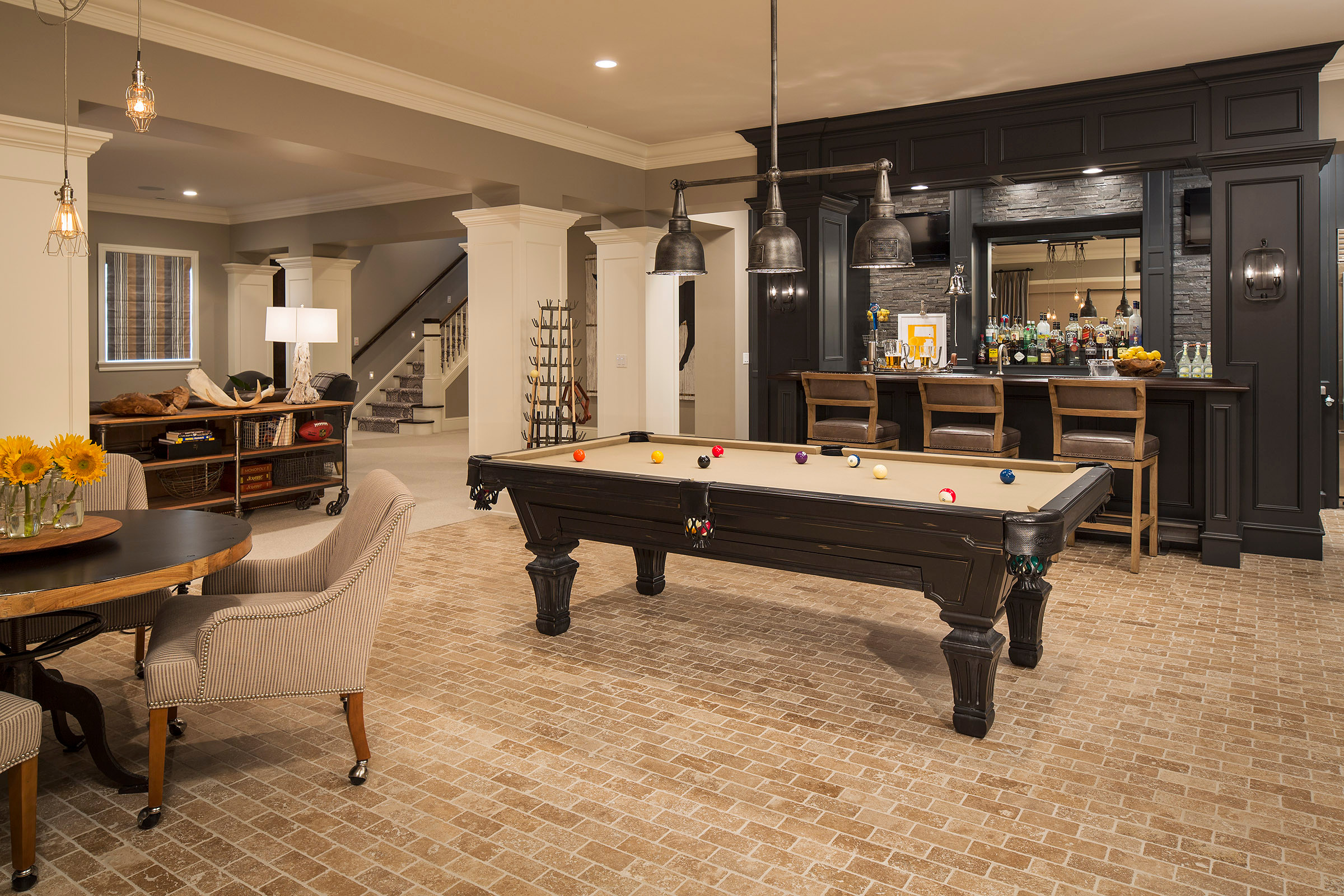
Homeowners across Northern Virginia are discovering new ways to transform underused areas into purposeful retreats. At Wellcraft Kitchens, we specialize in crafting zones that support active lifestyles and creative passions – all within your existing footprint.
Fitness Centers That Fuel Ambition
Imagine skipping crowded gyms with a personal workout area just steps from your living room. We install shock-absorbent flooring and full-wall mirrors to create safe exercise environments. Built-in speaker systems keep energy high, while discreet storage hides weights and yoga mats when not in use.
Our team prioritizes airflow and moisture control to maintain fresh air circulation. For clients wanting luxury upgrades, we integrate infrared saunas or climbing walls that turn daily workouts into adventures.
Workspaces That Spark Creativity
Remote professionals and hobbyists alike appreciate dedicated areas for focused work. Sound-dampening wall panels and task lighting help separate these zones from household noise. We design custom desks with hidden cable management and shelves sized for specific tools – whether paint supplies or musical instruments.
Natural light remains crucial, even below ground level. Where possible, we add well-placed egress windows or light tubes to brighten your environment. Many designs feature convertible elements like fold-away tables, letting one room transition from office to art studio effortlessly.
Ready to reimagine your lower level? Call +1 (703) 457-9540 to discuss flexible options tailored to your family’s routine. Let’s build a space that evolves with your goals.
Expert Techniques for Waterproofing and Foundation Repair
Your home deserves protection from the ground up. We tackle water intrusion and structural concerns through science-backed methods that preserve your property’s value. Our team combines cutting-edge technology with hands-on expertise to create dry, stable environments below your living spaces.
Water Defense Strategies & Surface Correction
Every project starts with laser-level diagnostics. We map moisture patterns and identify weak points in your foundation. Our dual-action approach combines:
| Interior Solutions | Exterior Solutions |
|---|---|
| Epoxy injection seals | French drain networks |
| Smart sump pumps | Grading adjustments |
| Vapor barriers | Polymer membranes |
For uneven floors, we use expanding polyurethane foam that lifts concrete slabs within hours. This space-age material fills voids while resisting future soil shifts.
Sealing & Stabilization Solutions
Musty odors and sagging floors often trace back to neglected crawl spaces. Our encapsulation system includes:
- 20-mil reinforced liner
- Dehumidification units
- Insulated access doors
We address foundation cracks with carbon fiber straps that strengthen walls permanently. “Proper support prevents costly repairs down the road,” notes our lead technician.
Curious about your home’s needs? Call +1 (703) 457-9540 for a free moisture assessment. Let’s safeguard your sanctuary against Virginia’s humid climate.
Creative Design and Lighting Solutions
Light transforms more than just spaces—it reshapes how we live in them. Our team crafts environments where every beam and shadow works together to create inviting areas people naturally gravitate toward. By blending smart technology with timeless design principles, we turn challenging layouts into functional showpieces.
Wall Treatments and Natural Light Integration
We approach walls as both canvases and tools. Textured accent walls add depth while hiding storage compartments. Reflective surfaces like glossy tiles bounce artificial light further, making narrow spaces feel airy. “Lighting should feel intentional, not just functional,” says our lead designer.
| Window Solution | Key Benefit |
|---|---|
| Egress windows | Safety + daylight |
| Light wells | Dual-purpose drainage |
| Clerestory windows | Privacy + illumination |
Flooring choices complete the transformation. Polished concrete amplifies light distribution, while engineered wood adds warmth underfoot. We often pair these with dimmable LED strips along baseboards for subtle nighttime guidance.
Smart systems let you mimic natural daylight cycles. Adjust color temperatures from energizing cool whites to relaxing amber tones. This approach helps windowless areas maintain connection to outdoor rhythms.
Ready to reimagine your lower level? Call +1 (703) 457-9540 to discuss lighting strategies that make your space work harder—and feel brighter—than you imagined possible.
Our Experienced Team and Proven Craftsmanship
Trust grows when actions match promises. At Wellcraft Kitchens, our crew combines hands-on expertise with genuine care for every project. We’ve built our reputation one satisfied homeowner at a time through transparent communication and meticulous attention to detail.
Customer Reviews and Services Rating
Our 4.9-star average across review platforms tells a clear story. Clients frequently praise how we balance creative vision with practical execution. “They transformed our musty storage area into a cozy guest suite that pays for itself,” shares a recent reviewer from Leesburg.
What makes our team stand out? Specialized skills honed through 100+ combined years in construction and design. Each member holds certifications in their trade, from electrical work to custom cabinetry. We maintain full licensing and insurance, so your project stays protected from start to finish.
Our service philosophy focuses on lasting relationships. Over 60% of new projects come from referrals – a testament to how we exceed expectations. Clients appreciate our:
- Detailed weekly progress updates
- Flexible scheduling around family routines
- 5-year craftsmanship warranty
Continuous learning keeps us ahead in this evolving industry. Our crew completes annual training on safety protocols, energy-efficient materials, and local building codes. This commitment shows in every seamless renovation we deliver.
Ready to experience our proven approach? Call +1 (703) 457-9540 to discuss your vision. Let’s create a space that earns five stars in both form and function.
Plan Your Visit: Contact and Appointment Details
Ready to turn your vision into reality? We make starting your project simple and stress-free. Our team dedicates time to every inquiry, ensuring you get clear answers and practical solutions.
Start With a Conversation
Call +1 (703) 457-9540 or email info@wellcraftkitchens.com to begin. We answer questions about layout options, material choices, and timelines within one business day. Many clients find a quick phone chat helps clarify their goals before scheduling an in-person meeting.
Personalized Showroom Experience
Visit our design center at 23465 Rock Haven Way, Suite 125 in Sterling, VA by appointment. This policy lets us:
- Prepare customized estimates based on your square footage
- Show relevant material samples for your project
- Discuss local permit requirements upfront
We’re available Monday-Saturday from 9 AM to 5 PM. Weekend slots fill quickly, so we recommend scheduling 3-5 days ahead. Bring measurements or photos – they help us create accurate proposals during your visit.
Our sales team focuses on education, not pressure. You’ll leave with realistic cost ranges and design ideas tailored to your home. “The detailed walkthrough helped us choose finishes that match our upstairs decor perfectly,” shares a recent client from Ashburn.
Email lets you share inspiration photos or blueprints at any stage. We review submissions within 24 hours and suggest next steps. Whether you’re months away from starting or ready to sign contracts, we’re here to guide you.
Conclusion
Your home holds hidden value waiting to be unlocked. Through smart design and technical expertise, we transform overlooked areas into functional extensions that grow with your family. Every project combines structural solutions with creative touches, ensuring spaces feel cohesive with your home’s style.
Whether crafting entertainment zones or flexible work environments, we tailor options to your unique needs. Proper planning addresses moisture control and lighting while maximizing usability. The result? Spaces that serve multiple purposes without compromising comfort.
Investing in professional work pays dividends through added property value and daily enjoyment. Our team handles everything from permits to final finishes, delivering results that stand the test of time.
Ready to reimagine your possibilities? Call +1 (703) 457-9540 today. Let’s create a solution that makes your lower level as inviting as your main living areas – and discover why neighbors trust us with their most important home projects.
FAQ
What design trends are popular for modern basements?
Home theaters, fitness centers, and flexible workspaces are in high demand. We also see growing interest in rental suites with smart storage solutions and energy-efficient lighting to maximize functionality.
Can you help with small or challenging spaces?
Absolutely! Whether it’s a narrow area or low ceiling, we tailor designs to fit your needs. Creative wall installations, built-in storage, and strategic lighting can transform even compact zones into cozy, practical rooms.
How long does a typical project take?
Timelines vary based on scope, but most transformations take 4–8 weeks. We provide clear schedules upfront and keep you informed at every step to minimize disruptions to your daily life.
Do you offer free estimates?
Yes! We provide detailed, no-obligation estimates after assessing your space. This includes cost breakdowns, material options, and project timelines so you can make informed decisions.
What steps ensure quality craftsmanship?
Our team uses premium materials, follows industry best practices, and conducts rigorous inspections. We also back our work with warranties and encourage clients to review our 5-star ratings on Google and Houzz.
Are consultations available on weekends?
We accommodate weekend appointments for busy families. Contact us at +1 (703) 457-9540 or visit our Sterling office (by appointment) to discuss your vision at a convenient time.
How does crawl space encapsulation benefit my home?
It prevents moisture buildup, improves air quality, and protects against pests. This process also enhances energy efficiency, helping regulate temperatures throughout your house year-round.

