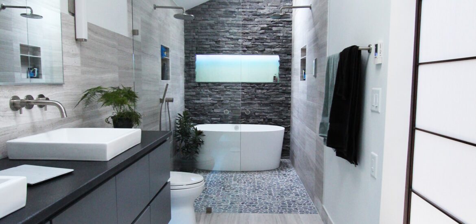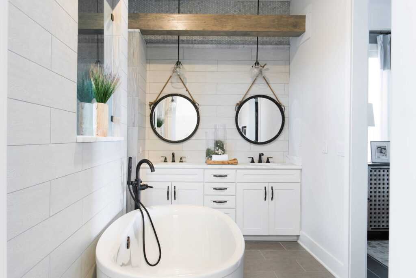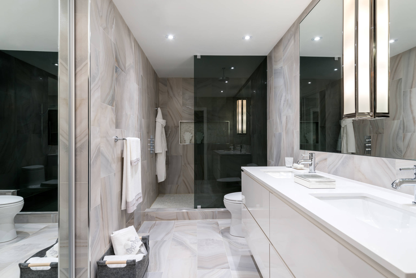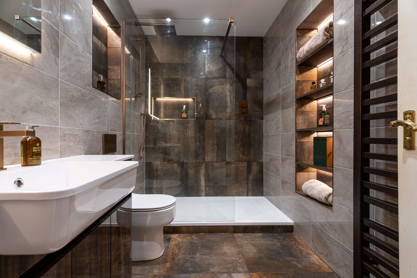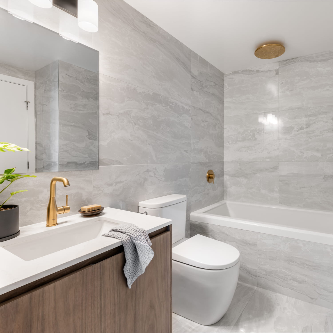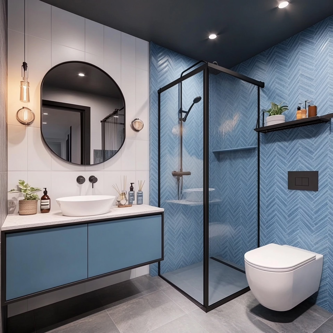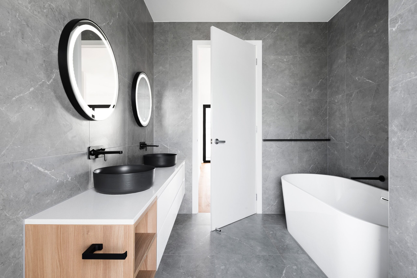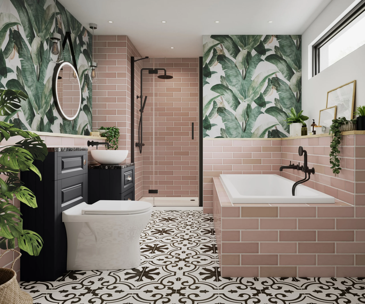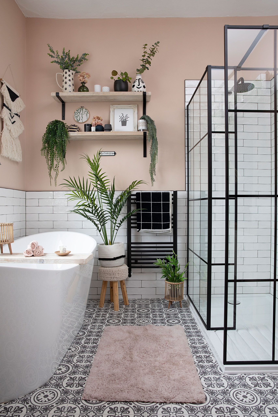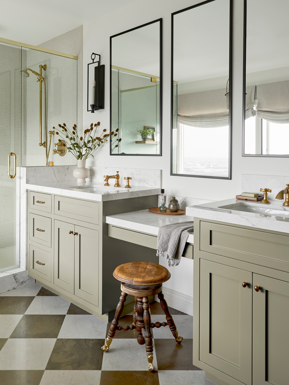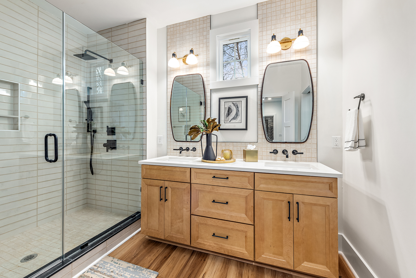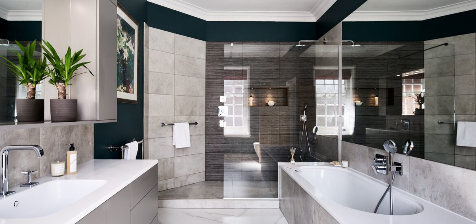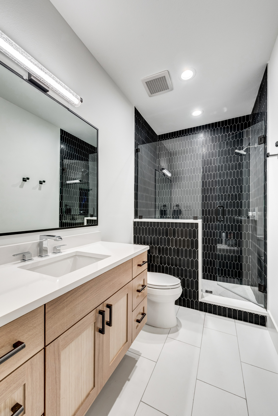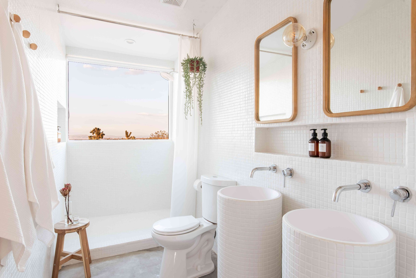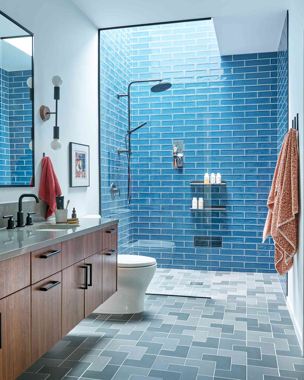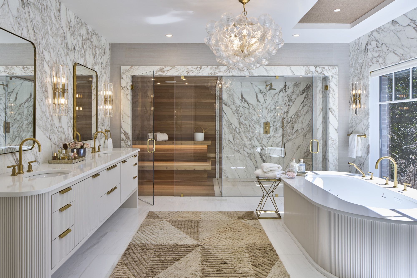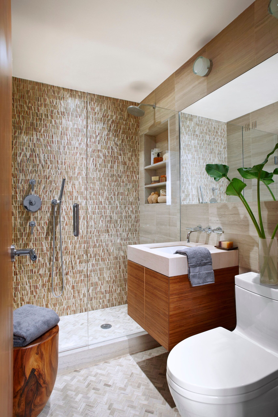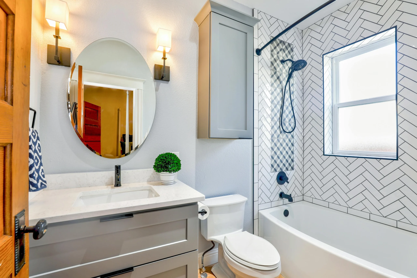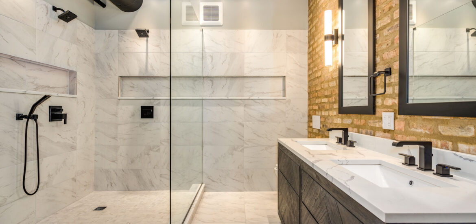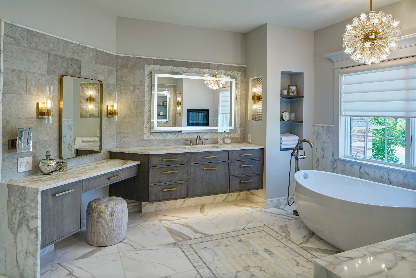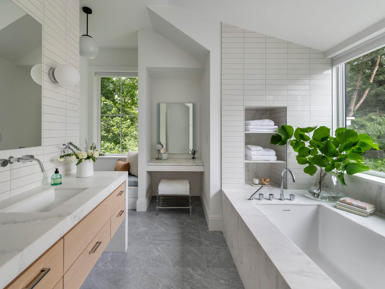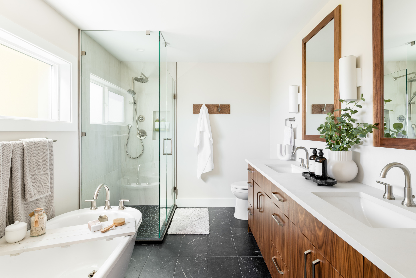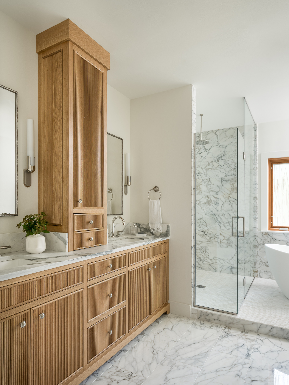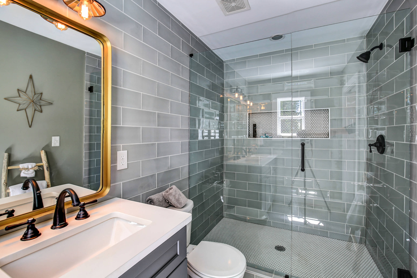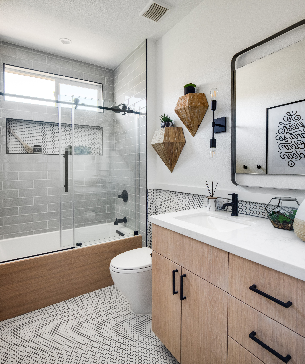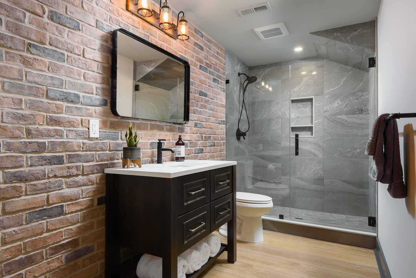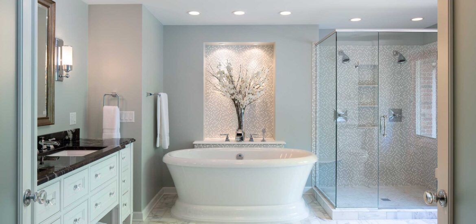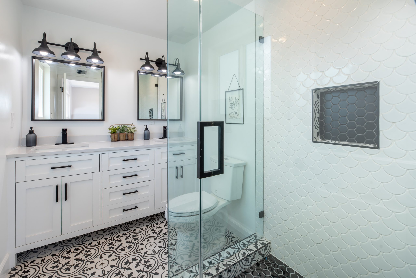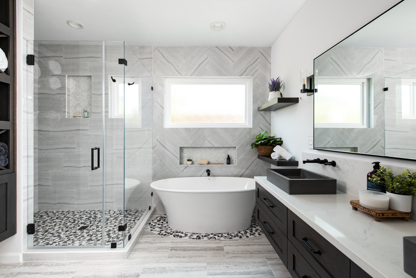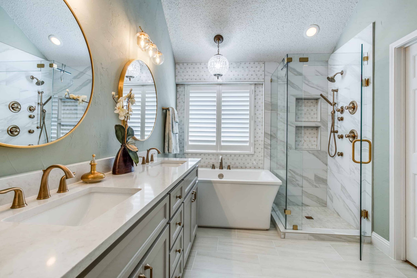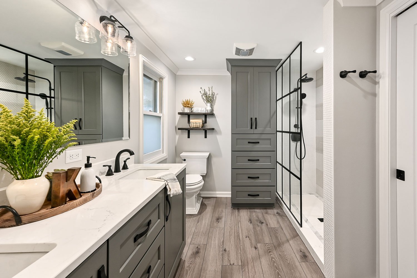“A room should feel like a hug,” said designer Nate Berkus. At Wellcraft Kitchens, we believe your space deserves that same warmth and intention—especially the room where your day begins and ends.
Imagine stepping into a refreshed environment that balances practicality with personality. Professional remodeling isn’t just about fixtures and tiles—it’s about creating value for your home. Studies show these upgrades offer some of the highest returns on investment compared to other improvements.
We’re here to reimagine your space. Our Sterling-based team listens closely to your needs, blending current trends with timeless touches. Whether it’s a family-friendly update or a spa-inspired retreat, our modern bathroom renovation experts handle every detail from concept to completion, ensuring a seamless process and stunning results.
Located at 23465 Rock Haven Way, Suite 125, we work by appointment to ensure personalized attention. Reach us at +1 (703) 991-7484 or info@wellcraftkitchens.com to start your journey.
Key Takeaways
- Professional upgrades boost home value more than most projects
- Trend-forward designs prioritize both aesthetics and daily use
- Every project starts with a collaborative vision
- Local expertise ensures designs fit Sterling’s lifestyle
- Flexible scheduling accommodates busy households
Introduction: Our Passion for Bathroom Renovations
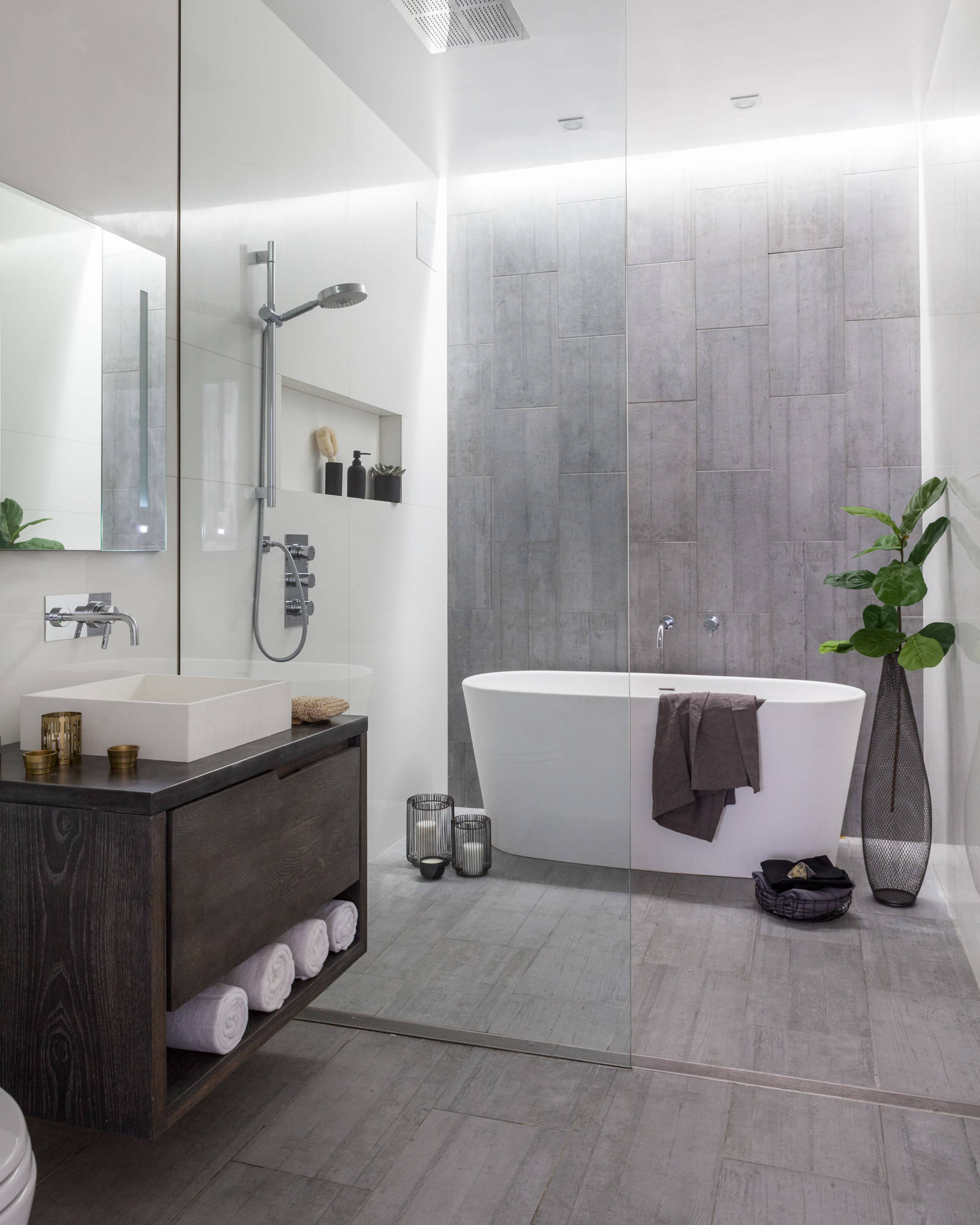
Transforming your daily routine begins with a space designed just for you. We pour our expertise into every project, blending smart solutions with designs that reflect your personality. Why? Because the room where you start and end your day deserves thoughtful craftsmanship.
Our Commitment to Quality and Innovation
Great design starts with listening. We ask questions to understand how you use your space—whether it’s wrangling kids before school or unwinding after work. This insight shapes layouts that boost functionality without sacrificing style.
We source materials built to last, from scratch-resistant surfaces to water-efficient fixtures. Our team trains constantly on emerging technologies, ensuring your upgrade includes features like anti-fog mirrors or touchless faucets. It’s not just about trends—it’s about what works for your life.
Why a Contemporary Approach Matters
Spaces that feel outdated can drag down your entire home’s vibe. Our designs focus on clean lines and clever storage, turning cluttered corners into organized oases. Think pull-out vanity drawers or recessed shelving that maximizes every inch.
By choosing sustainable options like low-flow showerheads, you save water and money. These choices create rooms that look fresh today while staying relevant for years. After all, a well-planned renovation should serve you—not the other way around.
Understanding Your Renovation Needs
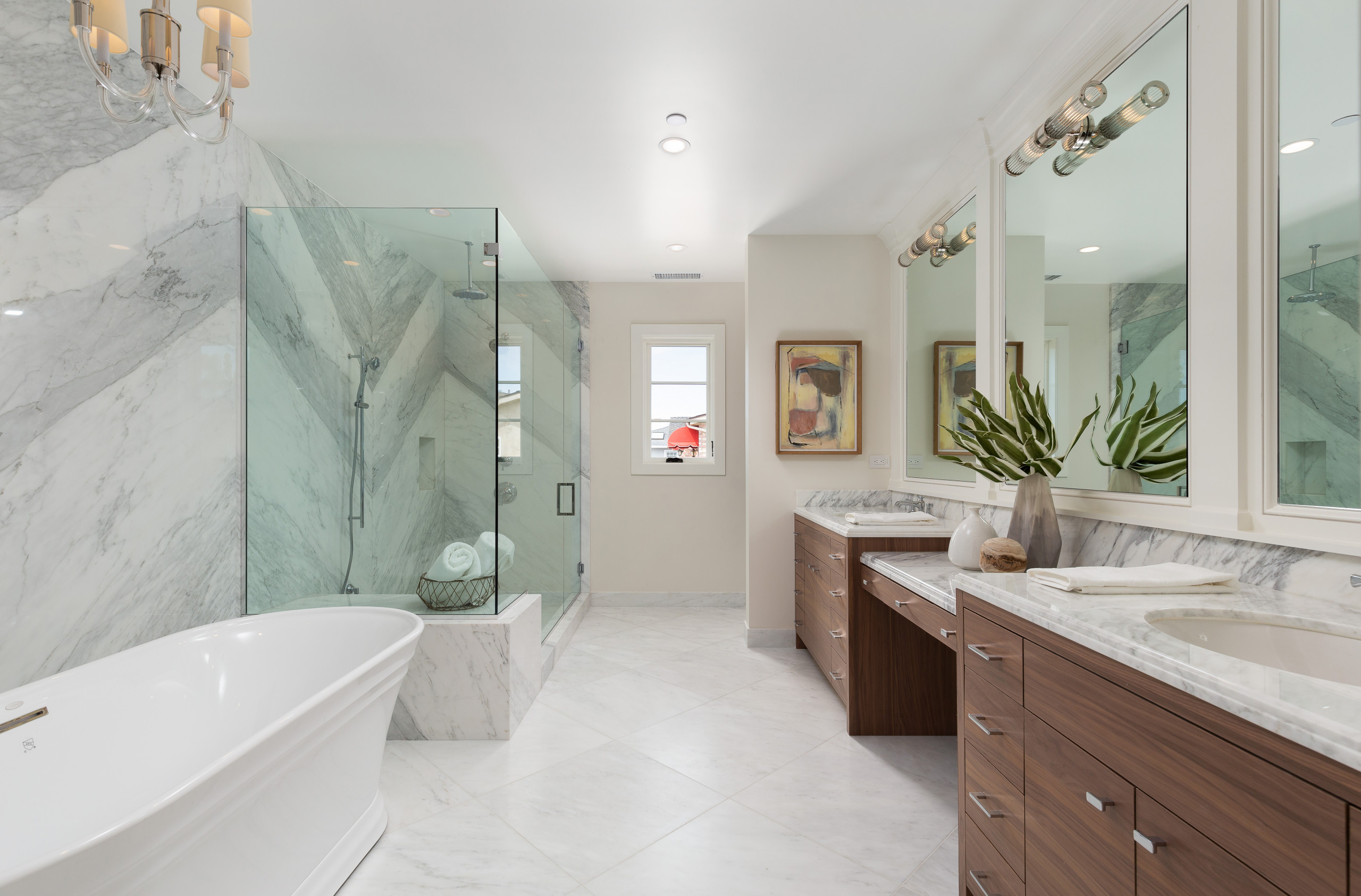
Every great transformation starts with understanding what you truly need. We kick off projects with a collaborative chat where your ideas take center stage. This isn’t just about measurements—it’s about aligning your daily habits with smart design choices.
Assessing Your Current Space and Vision
We start by examining your existing layout. Is there wasted square footage? Are cabinets struggling to keep up? Our team maps out traffic flow and storage gaps to pinpoint opportunities. Then, we explore your style—whether you lean toward crisp minimalism or warm organic textures.
Your routines matter too. Do you need morning prep zones for multiple family members? Would heated floors make winter mornings smoother? These details shape a plan that works with your life, not against it.
Setting Your Budget and Priorities
Transparency drives our budgeting process. We’ll show you where to splurge (statement lighting) and where to save (standard faucet finishes). A clear cost breakdown helps balance wishlist items with essentials like leak-resistant flooring.
| Priority | Smart Investment | Typical Cost Range |
|---|---|---|
| Storage Solutions | Custom built-ins | $1,200-$3,500 |
| Lighting | LED vanity strips | $800-$2,000 |
| Surfaces | Quartz countertops | $2,500-$5,000 |
This table shows how strategic choices deliver lasting value. We’ll guide you in allocating funds where they’ll make the biggest impact—both now and when it’s time to sell.
Modern Bathroom Renovation Experts at Your Service
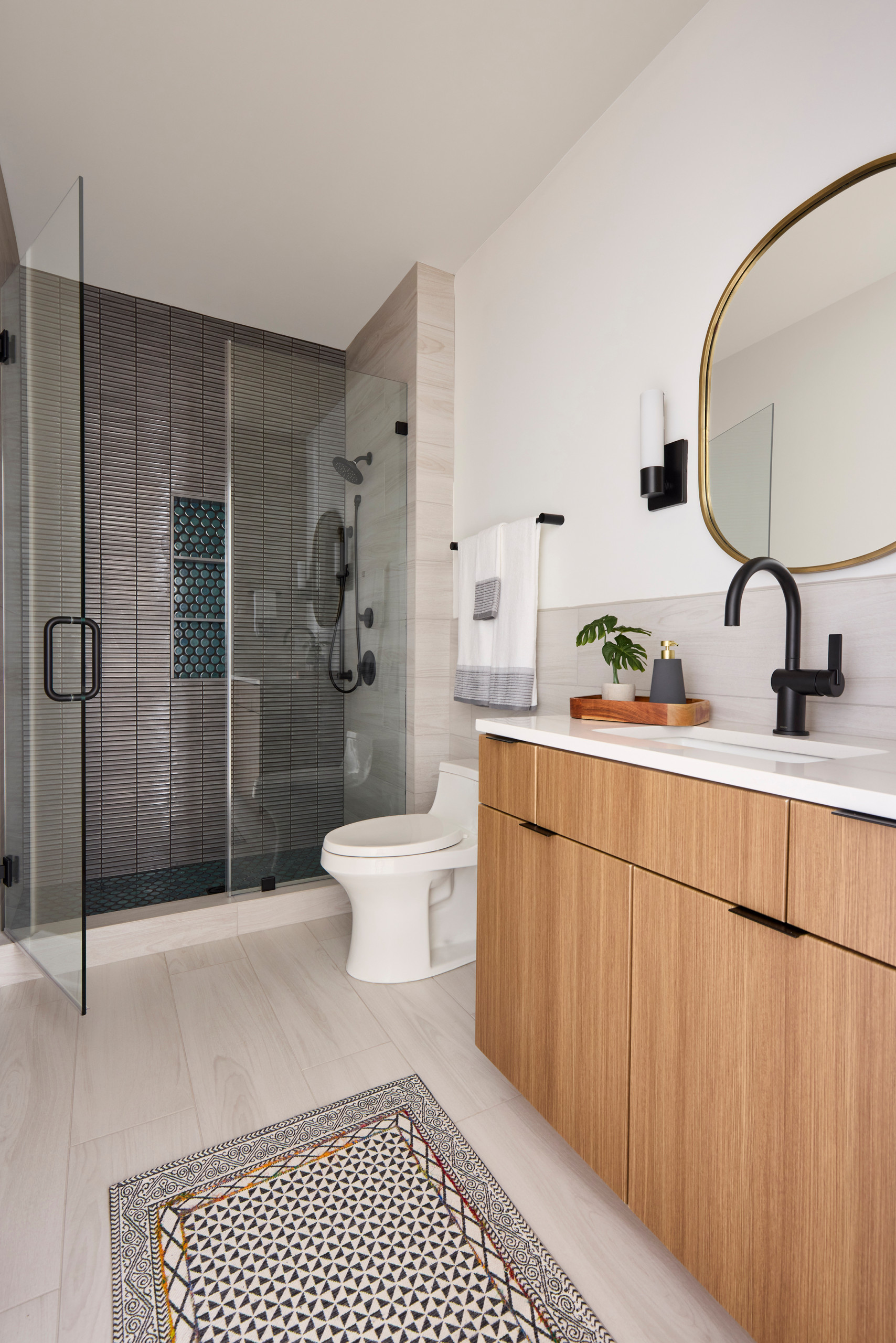
Your vision deserves craftsmen who care as much as you do. Our Sterling-based team combines technical mastery with attentive service, ensuring every detail aligns with your lifestyle. You’ll work directly with a dedicated Remodeling Consultant—your single point of contact from blueprint to final walkthrough.
We’ve spent years refining our process to eliminate surprises. Our specialists train weekly on emerging materials and installation methods, from waterproofing innovations to space-saving layouts. This commitment keeps us at the forefront of design and durability.
| Role | Expertise | Your Benefit |
|---|---|---|
| Design Strategists | Space optimization | Maximized functionality |
| Installation Pros | Precision craftsmanship | Flawless finishes |
| Project Coordinators | Timeline management | Zero delays |
Every contractor on our roster undergoes rigorous background checks and skills assessments. We match you with specialists suited to your project’s scope—whether it’s vintage home updates or creating accessible layouts.
Living in Sterling means understanding local quirks, like balancing historic charm with contemporary needs. Our team knows which materials withstand our climate and how to navigate area building codes seamlessly. You’ll never feel like just another project number.
Curious how we streamline bathroom renovation projects? Call us at +1 (703) 991-7484. Let’s turn your ideas into a space that works smarter for you.
Design Inspirations & Trendsetting Ideas
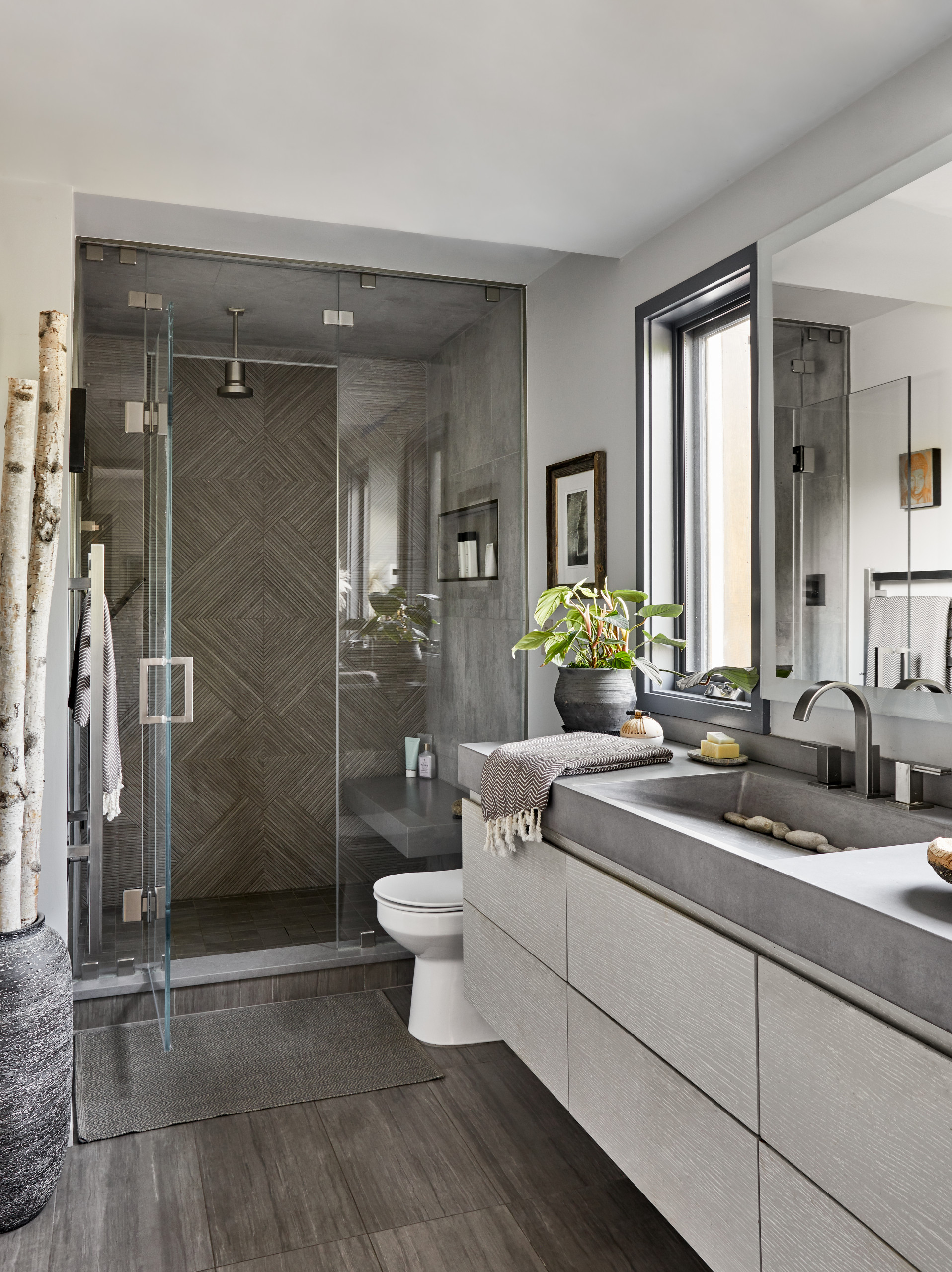
Your space should tell your story through every detail. We blend fresh concepts with personalized touches to craft environments that feel uniquely yours. Let’s explore how current innovations and tailored choices create rooms you’ll love for years.
Latest Trends in Fixture & Material Selection
Sleek matte black hardware continues dominating design boards, offering bold contrast against light surfaces. Homeowners adore smart upgrades like mirrors that dim with voice commands or showers preset to favorite temperatures via app controls.
Large-format tiles reduce grout lines for cleaner visuals, while natural stone accents add organic warmth. Sustainable materials like recycled glass countertops marry eco-consciousness with durability. These options prove style and responsibility coexist beautifully.
Customizing Your Space to Reflect Your Style
Trends inspire, but your personality should shine. Freestanding tubs become sculptural centerpieces in minimalist layouts, while patterned floor tiles inject playful energy. We’ll help mix textures—think woven wood vanities paired with glossy subway walls.
Clever storage ideas like recessed shower caddies keep essentials handy without clutter. LED-lit niches highlight displayed items while doubling as nightlights. Whether you crave spa-like serenity or vibrant eclecticism, every fixture choice reinforces your vision.
Ready to transform your space? Call +1 (703) 991-7484. Together, we’ll craft a room that’s equal parts functional and unforgettable.
Comprehensive Planning for a Stress-Free Project
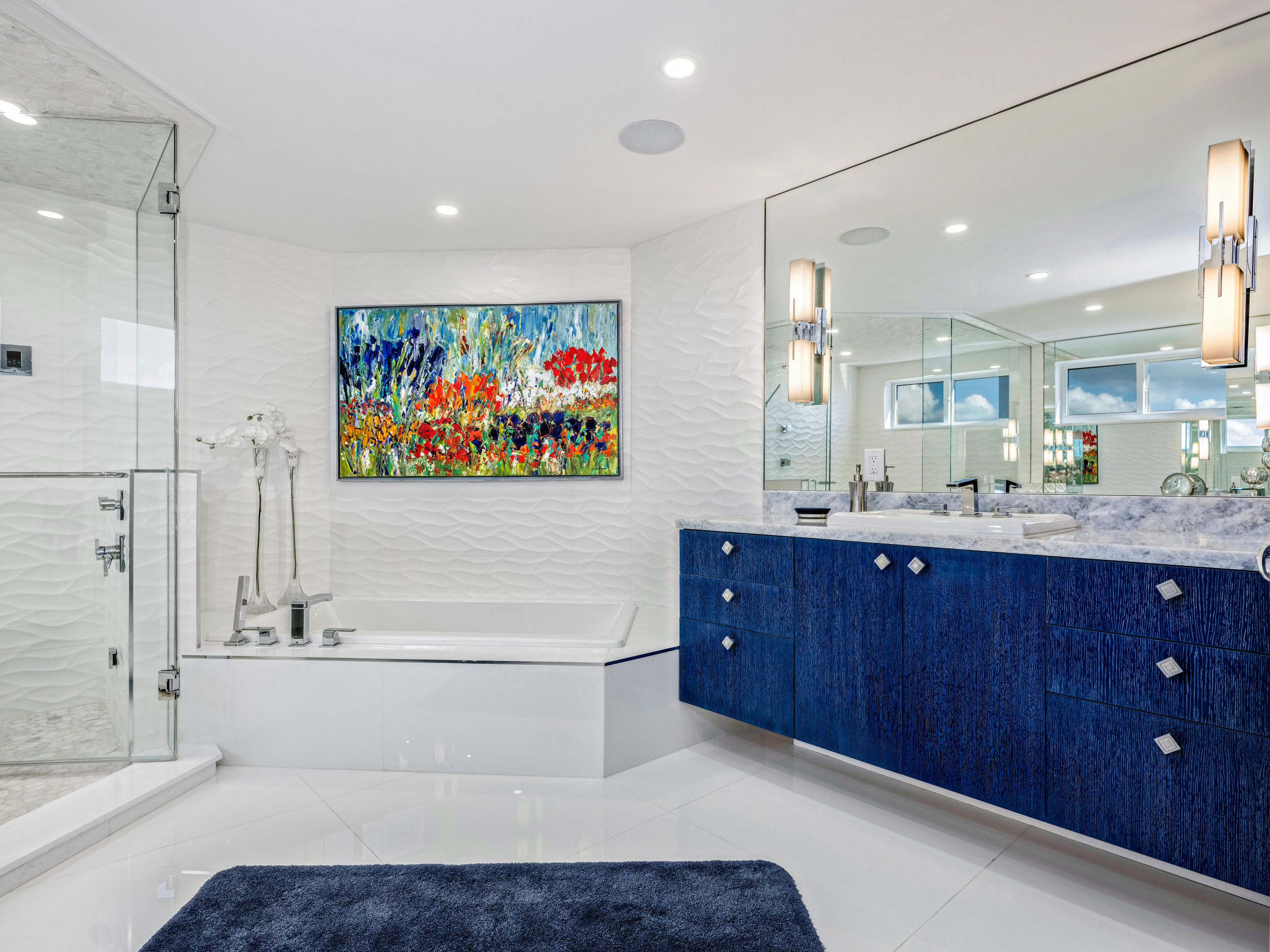
Clarity and structure transform overwhelming tasks into manageable steps. Our approach ensures you know exactly what to expect—and when—throughout your home improvement journey.
Phases That Keep Your Life Flowing
We break every project into clear phases. Minor updates might wrap in days, while complex layouts take weeks. Either way, you’ll receive a customized schedule showing key dates for:
| Phase | Typical Duration | Key Tasks |
|---|---|---|
| Design & Planning | 1-3 weeks | Material selection, permit applications |
| Preparation | 2-5 days | Delivery coordination, utility checks |
| Construction | Varies by scope | Daily progress updates, inspections |
Local permits? We handle every form and inspection. Sterling’s building codes guide our process, preventing costly delays. Materials arrive just when needed, keeping your home clutter-free.
Weekly check-ins keep you informed without overwhelming your calendar. Our teams track weather forecasts and supplier timelines, building buffer days into every project. You’ll never wonder “what’s next”—we’ll tell you first.
Ready to experience worry-free planning? Call +1 (703) 991-7484. Let’s map out your timeline together.
Selecting Quality Materials and Finishes
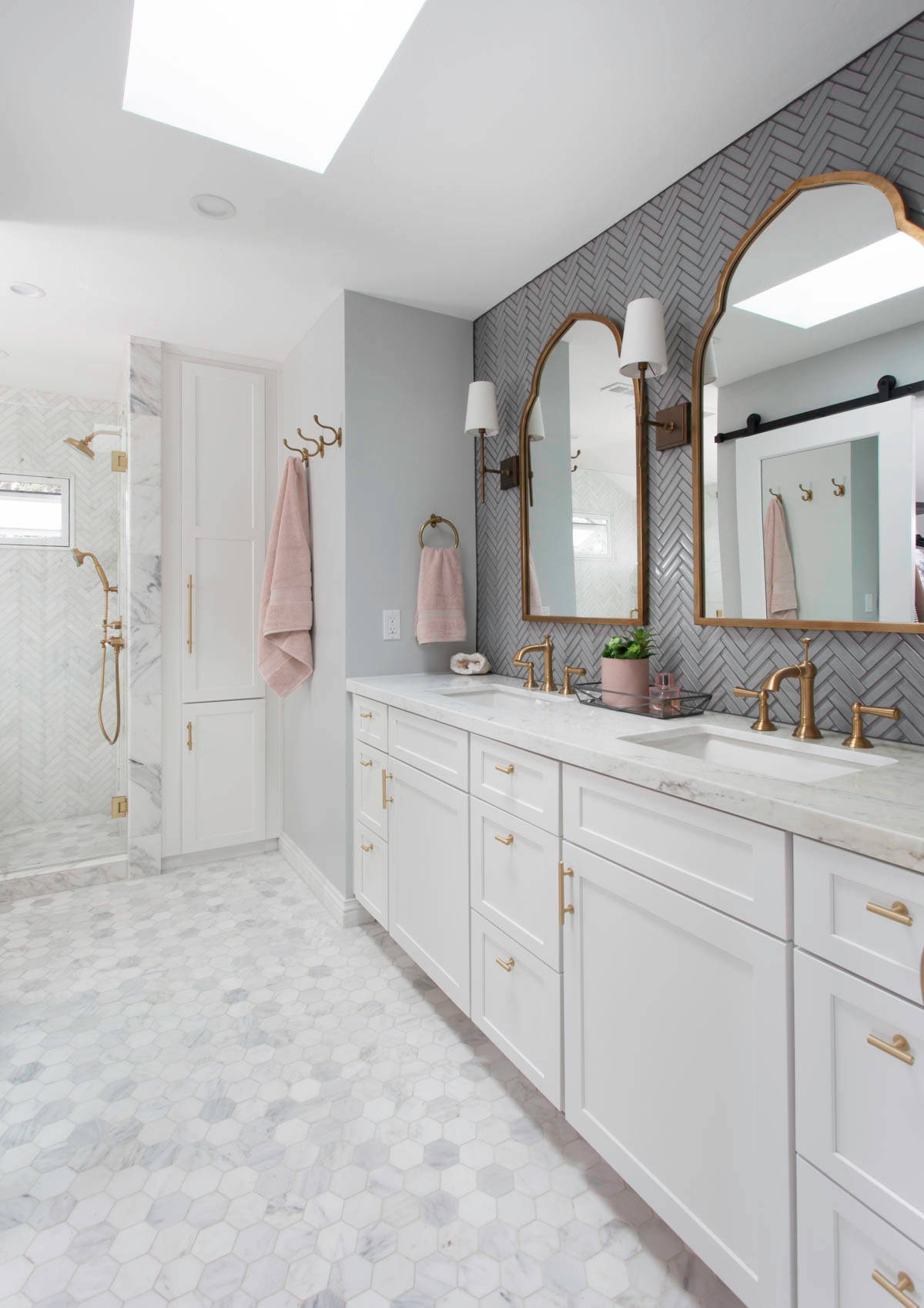
The foundation of any lasting space lies in what it’s made of. We choose components that marry beauty with resilience, because your daily routines deserve surfaces and fixtures that keep up with life’s demands.
Choosing Durable and Elegant Fixtures
Our partnerships with trusted suppliers let us source premium options—think veined quartz countertops that mimic marble’s luxury without the upkeep. Every faucet, handle, and tile undergoes rigorous testing for scratch resistance and water efficiency.
| Material Type | Key Benefits | Ideal For |
|---|---|---|
| Natural Stone | Heat-resistant, timeless | Countertops & accents |
| Porcelain Tile | Stain-proof, durable construction | Flooring & showers |
| Recycled Glass | Eco-friendly, unique patterns | Backsplashes & surfaces |
We evaluate how materials interact in your specific environment. Will that matte finish show water spots? Does the cabinet wood expand in humidity? Our team explains maintenance needs and warranty terms upfront.
Recent innovations like antimicrobial grout add both style and smarts. These choices reduce environmental impact while simplifying upkeep—a win for your home and the planet.
Every element meets ASTM and ANSI standards for safety. When you invest in quality, you’re building peace of mind that lasts decades, not years.
Working with Trusted Contractors and Consultants
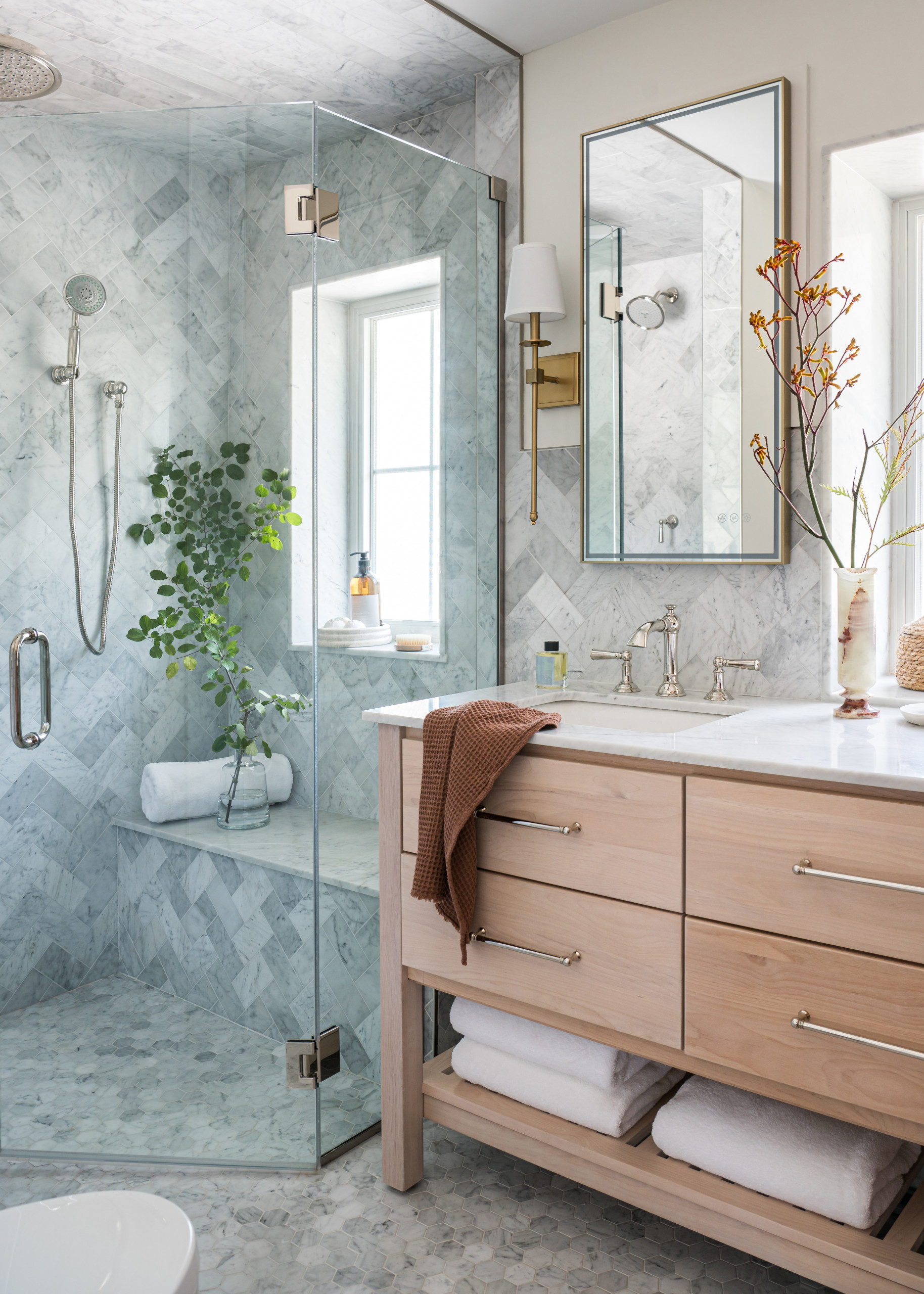
Your home deserves partners who prioritize precision as much as you do. We’ve spent years building relationships with specialists who share our commitment to Sterling homeowners. Our network isn’t just skilled—it’s thoroughly vetted for reliability and craftsmanship.
Our Experienced Team in Sterling
Every contractor we collaborate with passes a 5-point verification process:
| Checkpoint | Details | Your Protection |
|---|---|---|
| License Validation | State & local certifications | Legal compliance |
| Insurance Review | Liability & workers’ comp | Financial safeguards |
| Background Screening | 10-year criminal check | Peace of mind |
This team approach means electricians, plumbers, and tilers work like a well-oiled machine. They’ve completed 150+ projects here, mastering Sterling’s unique architectural styles.
Local Expertise & Personalized Service
Knowing our area’s quirks saves time and headaches. For example, older homes often need:
| Challenge | Standard Solution | Our Sterling-Specific Fix |
|---|---|---|
| Outdated Plumbing | Pipe replacements | Freeze-resistant materials |
| Limited Space | Basic storage | Custom shallow-depth cabinets |
Your dedicated coordinator handles permits and inspections while keeping you updated. We’ll adjust construction schedules around school drop-offs or work calls. It’s how we’ve earned 94% repeat client rates since 2018.
Maximizing Value in Your Remodel
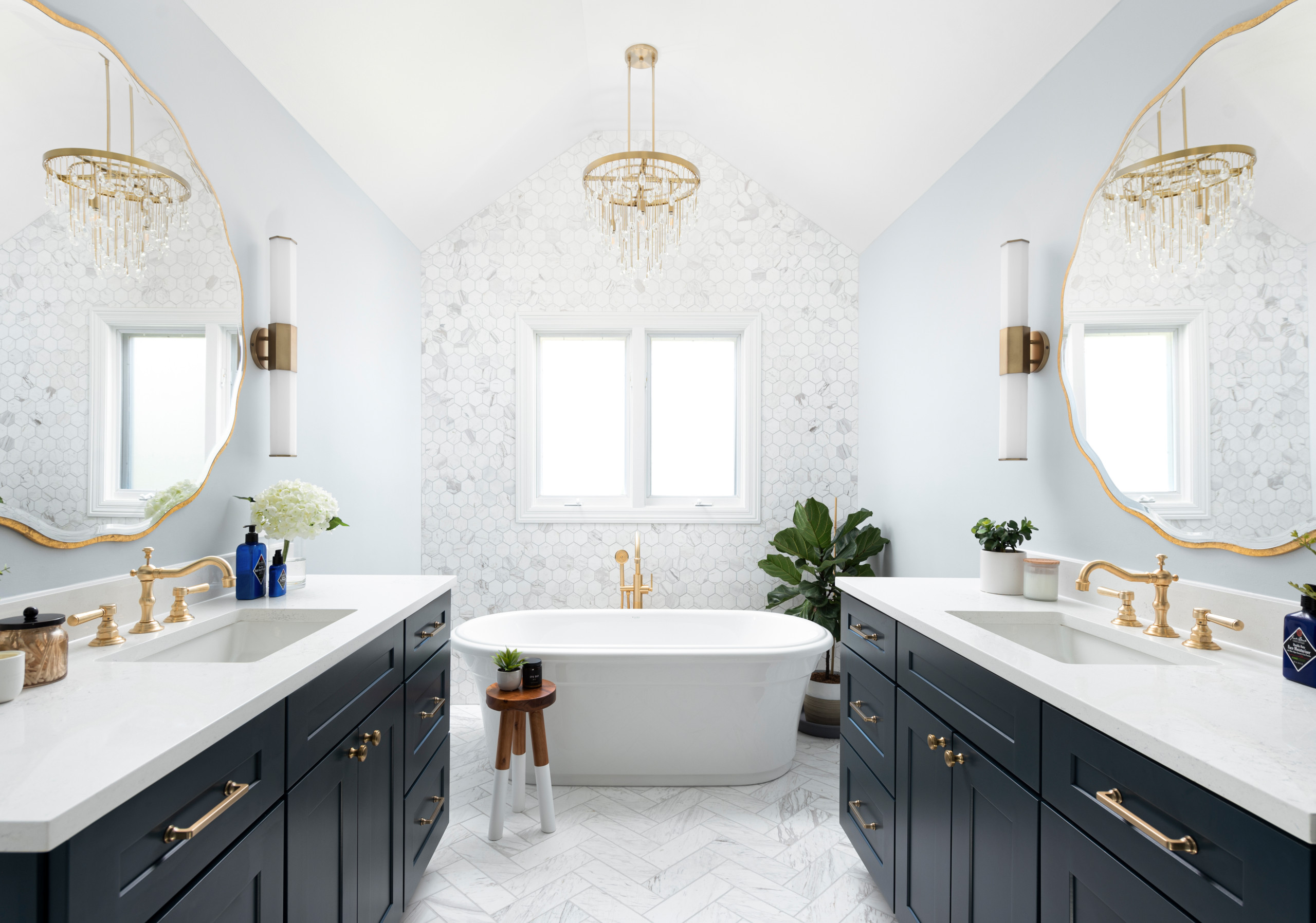
Smart investments today create lasting rewards tomorrow. We approach every project with two goals: enhancing your daily experience while boosting your property’s market appeal. Balancing upfront costs with future gains requires strategic planning—that’s where our expertise shines.
Cost Considerations and Investment Benefits
Remodels range from $25,000 to over $85,000, but smart choices amplify returns. We focus on upgrades that deliver both joy now and resale potential later. “The right improvements pay you back twice—through daily use and eventual sale,” notes a National Association of Realtors® study.
| Upgrade Type | Average Cost | ROI Potential |
|---|---|---|
| Fixture Updates | $4,200-$12,000 | 72-85% |
| Layout Changes | $8,500-$22,000 | 63-78% |
| Luxury Additions | $15,000-$40,000 | 58-67% |
Our transparent budget breakdowns show how each dollar contributes to your home’s worth. We’ll suggest where to splurge (heated flooring) versus save (standard hardware finishes).
Long-Term Impact on Home Value
Quality remodels attract buyers and appraisers alike. Spaces with efficient layouts and durable materials often sell faster—and for more. Features like curbless showers or dual vanities future-proof your investment by appealing to diverse lifestyles.
We track Sterling’s housing trends to ensure your upgrades align with local demand. Sustainable choices like low-flow fixtures also cut utility bills, adding yearly savings to your bottom line.
Ready to transform your space into a value-boosting asset? Call +1 (703) 991-7484. Let’s build a plan that delights today and pays dividends tomorrow.
Step-by-Step Guide to a Successful Renovation
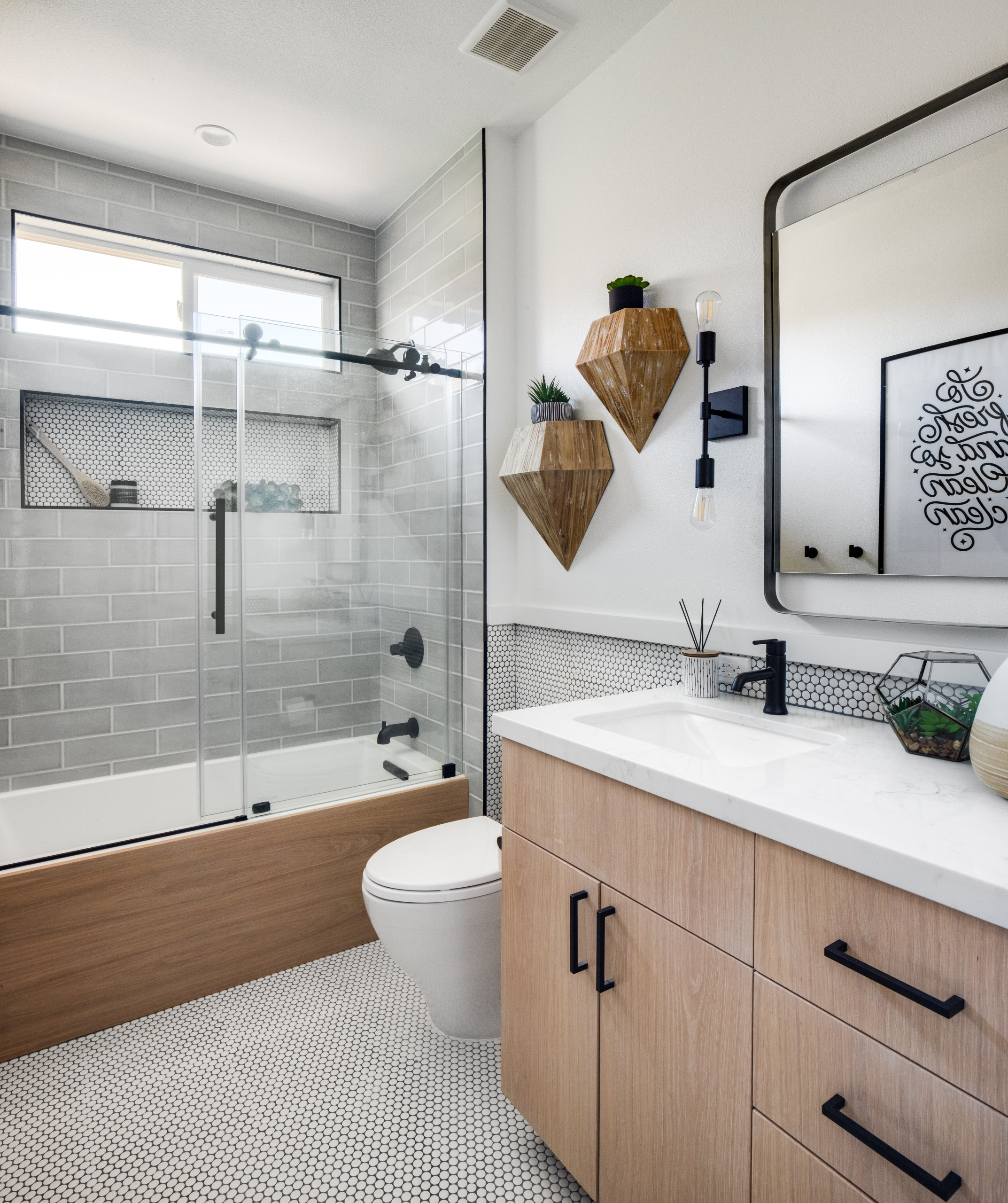
Great spaces begin with clear roadmaps. Our five-step process turns visions into reality while keeping your daily life smooth. We’ve perfected this approach through hundreds of Sterling projects, ensuring every phase stays organized and transparent.
Initial Consultation and Concept Development
Your journey starts with a conversation. We listen to your goals, assess your space, and outline realistic possibilities. Together, we’ll sketch layouts and discuss material options that fit your budget and style.
Effective Communication Throughout the Process
Weekly updates keep you informed without overwhelm. Our team shares progress photos, timeline adjustments, and quick answers to questions. You’ll always know who’s working in your home and what’s happening next.
Project Completion and Quality Assurance
Before handing over keys, we conduct 12-point inspections. Every grout line, fixture, and finish gets tested for perfection. You’ll receive maintenance guides and warranty details, leaving you confident in your investment.
Ready to experience stress-free upgrades? Call +1 (703) 991-7484. Let’s build your dream space—one step at a time.
FAQ
What’s the typical timeline for a remodel?
Timelines vary based on scope, but we outline clear milestones during planning. Factors like material availability, permitting, and design complexity are addressed upfront to keep your project on track with minimal delays.
Can we choose eco-friendly materials?
Absolutely! We offer sustainable options for fixtures, tiles, and finishes that balance durability with environmental responsibility. Our team guides you toward choices that match your values without compromising style.
How do you handle permits and regulations?
We manage all necessary permits and ensure compliance with local building codes in Sterling. Our familiarity with regional requirements streamlines the process, so you don’t have to worry about paperwork.
What if our design ideas change mid-project?
Flexibility is key! We build contingency plans into our process and maintain open communication. If adjustments are needed, we’ll discuss impacts on timelines and costs to keep everything transparent.
Why should we work with local contractors?
Our Sterling-based team understands regional trends, weather considerations, and supplier networks. This local expertise ensures smoother execution and personalized service tailored to your community’s needs.
How do you ensure quality during construction?
From material selection to final inspections, we prioritize craftsmanship. Regular site check-ins and client updates guarantee that every detail meets our high standards—and yours.
Will a remodel increase our home’s value?
Thoughtful upgrades often boost resale appeal. We focus on timeless designs and durable materials that attract buyers while enhancing your daily comfort. It’s an investment in both your present and future.
What happens after the project is done?
We conduct a final walkthrough to address any touch-ups and provide care guidelines for your new space. Our relationship doesn’t end at completion—we’re here for long-term support!

