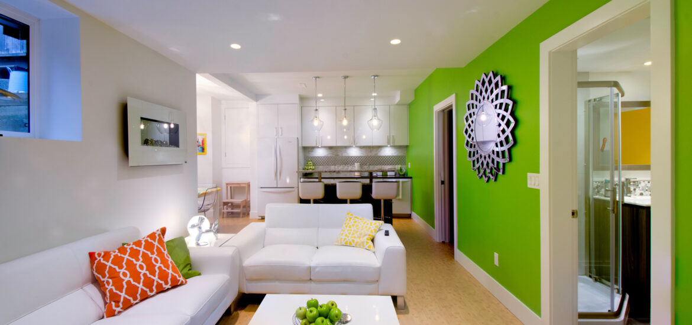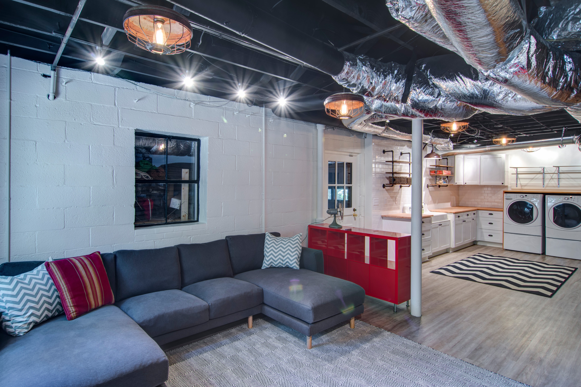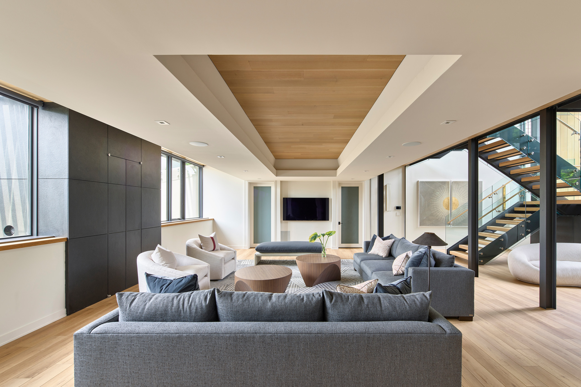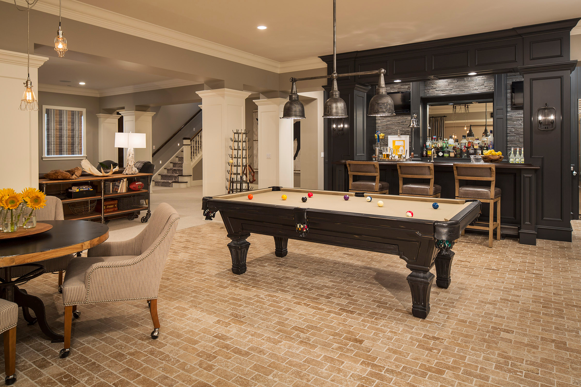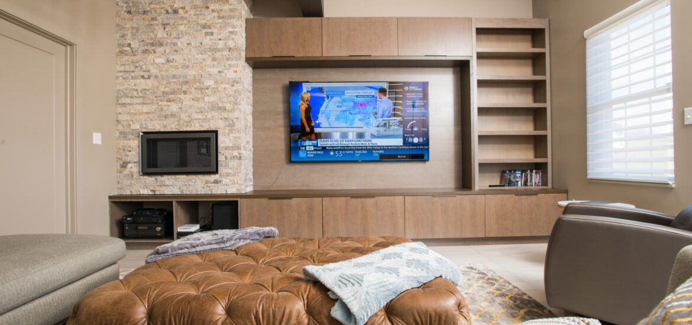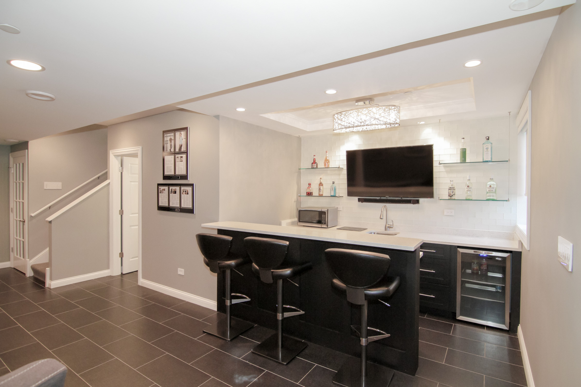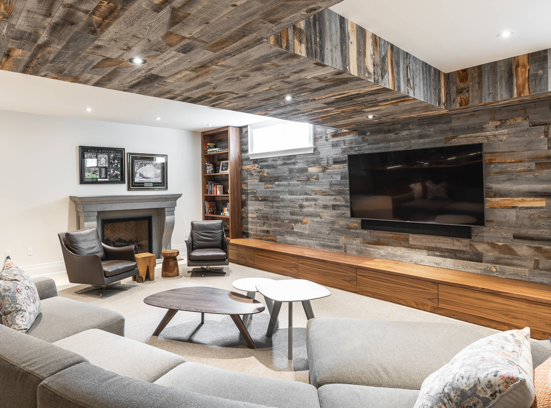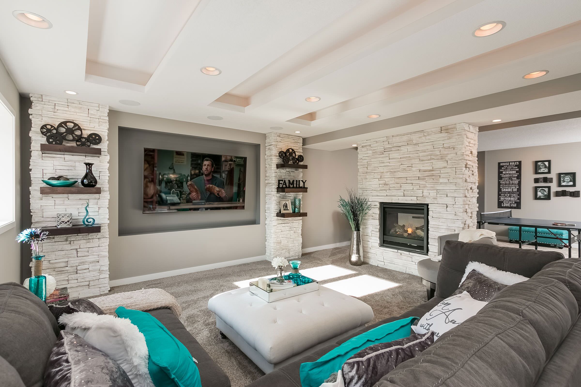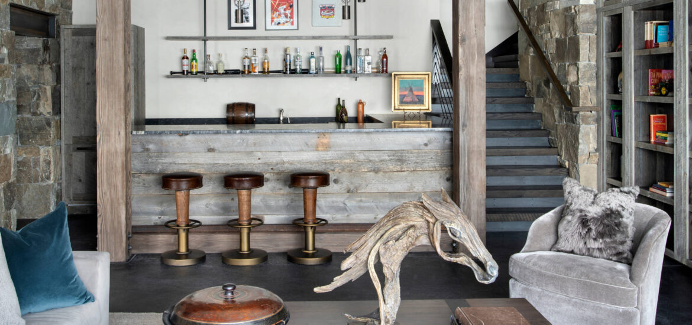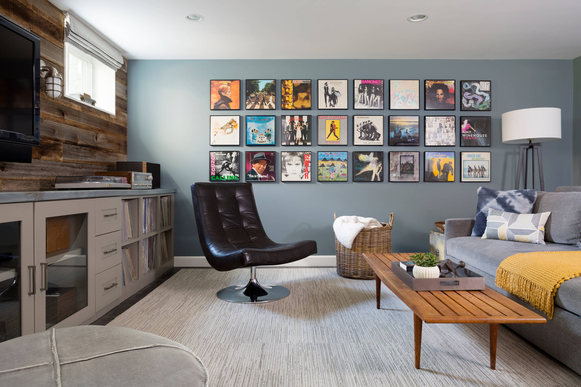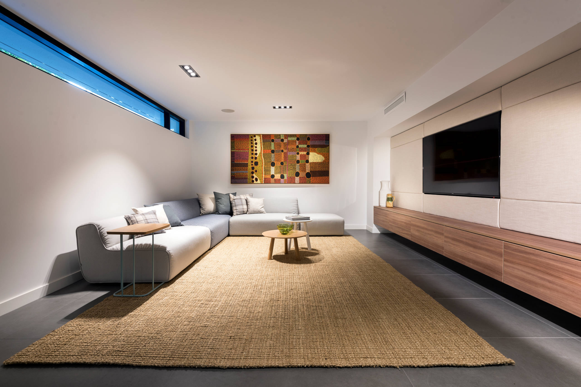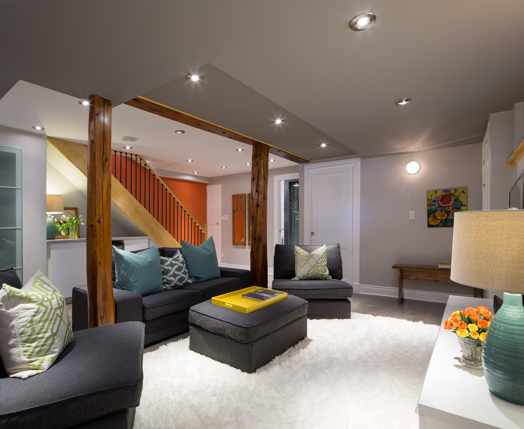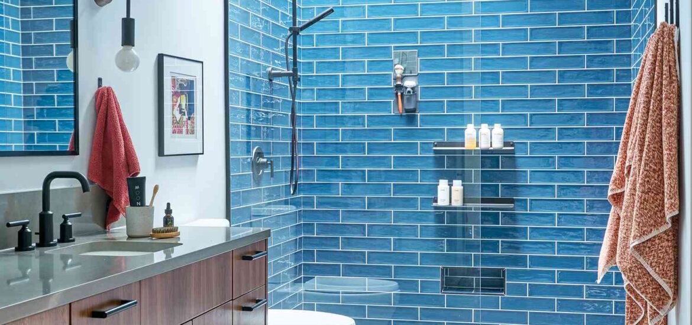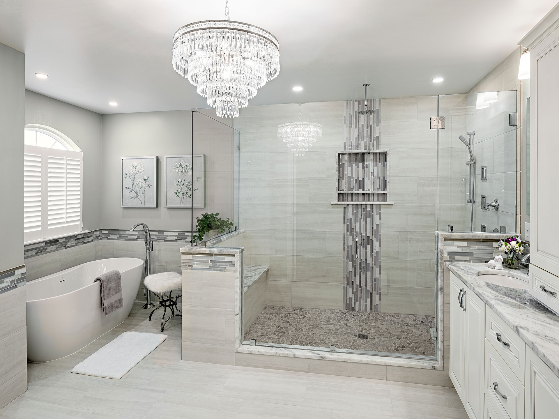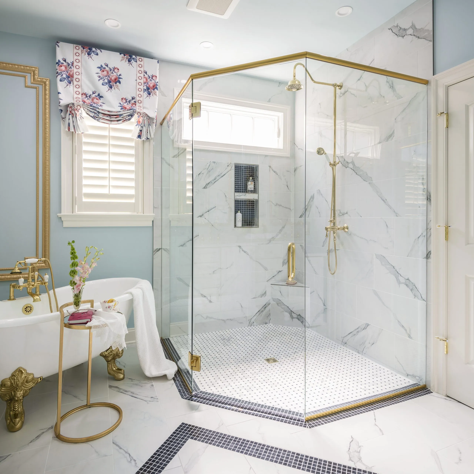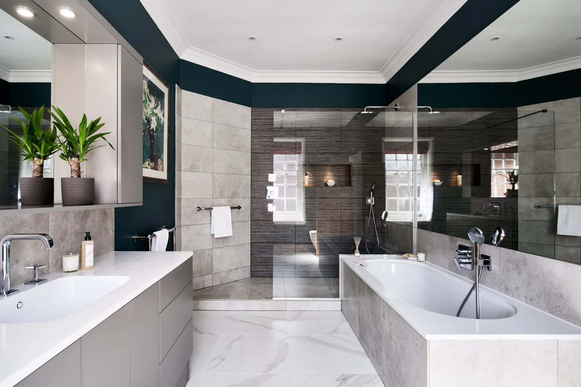Imagine walking into a space transformed over 50,000 times since 1982. That’s how many homeowners have trusted our team to reimagine their homes through thoughtful design and precision craftsmanship. For four decades, we’ve turned ordinary rooms into functional, stylish hubs where families gather and memories unfold.
Searching for local expertise shouldn’t feel overwhelming. Our process begins with listening to your vision, whether you’re updating cabinets or reconfiguring layouts. We blend creativity with practicality, ensuring every detail aligns with your lifestyle and budget.
Why choose us? Unlike generic contractors, we focus exclusively on creating spaces that elevate daily life. From initial sketches to final installations, our specialists guide you with transparent communication. Ready to see possibilities firsthand? Visit our Sterling showroom—appointments ensure personalized attention.
Key Takeaways
- 40+ years of expertise in home renovations
- Personalized design consultations tailored to your needs
- Stress-free process from concept to completion
- Showroom visits available by appointment
- Transparent pricing and dedicated support
Why Choose Us for Your Kitchen Remodeling Near Me?
Transforming homes starts with trust. For over four decades, we’ve shaped spaces that blend beauty with purpose, earning 200+ five-star reviews from Sterling-area homeowners. Our approach combines local expertise with genuine care—because your home deserves nothing less.
Trusted Local Experts
We’re not just contractors—we’re neighbors. Our licensed team lives and works in your community, bringing 40+ years of hands-on experience to every project. From cabinet installations to layout redesigns, we handle each detail like it’s our own home. Recent client surveys show 99.9% satisfaction with our craftsmanship and communication.
Convenient Contact and Appointment Process
Getting started takes two minutes. Call +1 (703) 936-9704 or email info@wellcraftkitchens.com to book a consultation that fits your schedule. We’ll discuss your vision, budget, and timeline—no pressure, just practical solutions. Over 80% of clients say our streamlined process reduced their stress levels compared to previous renovation experiences.
What truly sets us apart? We listen first. Our designers create personalized plans during showroom visits, using 3D renderings to bring your ideas to life. Whether you’re upgrading countertops or reimagining storage, we ensure every choice reflects your lifestyle.
Our Kitchen Remodel Services & Process
Your dream space takes shape through collaboration, not just construction. We’ve refined our approach over four decades to deliver results that blend creativity with meticulous execution. Here’s how we transform ideas into reality:
Initial Consultation and Design Planning
Everything starts with conversation. During your first meeting, we’ll discuss how you use your space daily and what improvements matter most. Our designers then create 3D layouts showing potential configurations—from appliance placement to lighting solutions. Recent clients loved seeing their “what if” scenarios become visual plans within days.
Material Selection and Custom Options
Choose from premium surfaces, hardware, and finishes sourced from trusted brands. Whether you prefer quartz countertops or handcrafted cabinetry, we’ll explain durability, maintenance, and cost differences. Over 75% of homeowners mix standard features with custom upgrades like pull-out pantries or integrated charging stations.
Expert Installation and Finishing Touches
Our licensed technicians handle plumbing, electrical, and carpentry with military precision. Projects average 98% on-time completion thanks to daily progress updates. Final walkthroughs ensure every cabinet handle sits level and each outlet functions perfectly—because excellence lives in the details.
Ready to begin? Call +1 (703) 936-9704 or visit our Sterling showroom at 23465 Rock Haven Way. We’re here Mon-Sat to help you navigate options and timelines with confidence.
Personalized Kitchen Consultation Experience
Great design begins with understanding how you live, not just what you like. Our collaborative approach transforms your ideas into actionable plans through hands-on exploration and expert guidance.
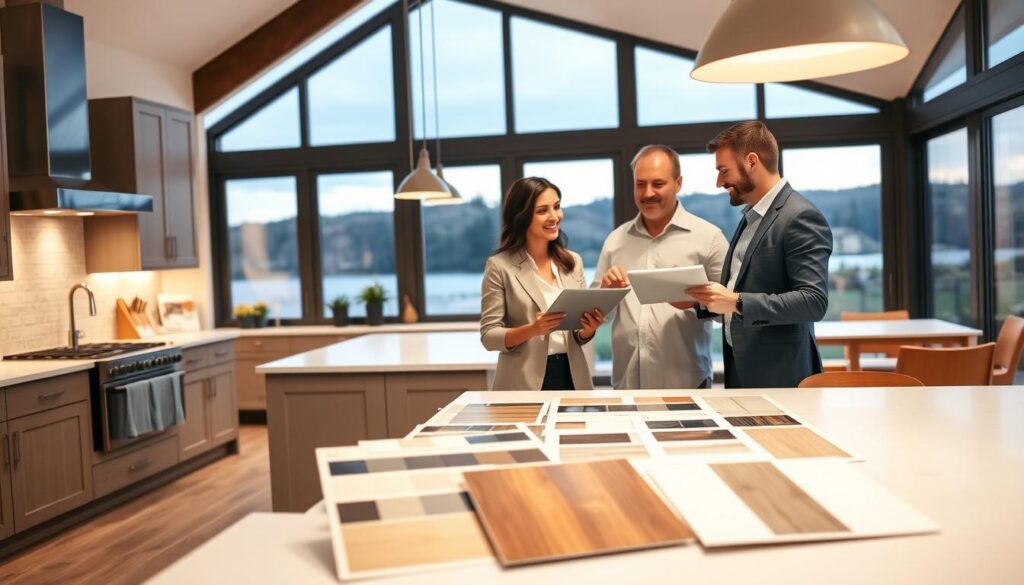
In-Person Showroom Visits by Appointment
Walk through our Sterling studio at 23465 Rock Haven Way to compare countertop textures and cabinet finishes firsthand. Unlike virtual previews, touching materials helps clarify your preferred style direction. Over 90% of clients report making confident decisions after these sessions.
Appointments guarantee uninterrupted 90-minute slots with our designers. Bring paint swatches or Pinterest boards—we’ll discuss how lighting affects color choices or where to place appliances for optimal workflow. Recent visitors loved testing drawer mechanisms and seeing hidden storage solutions in action.
Direct Contact: Call, Email, or Visit Us
Reach us your way: dial +1 (703) 936-9704, email info@wellcraftkitchens.com, or stop by Mon-Sat 9-5. We answer calls within three rings and respond to messages in under two hours. One client praised our team for “remembering my schedule preferences after one conversation.”
Whether you’re sketching initial concepts or finalizing backsplash tiles, we adapt to your timeline. Evening video calls accommodate busy families, while weekend showroom tours let couples explore options stress-free. Your vision deserves focused attention—let’s make it happen.
Innovative Kitchen Remodel Designs and Craftsmanship
Spaces that inspire begin with vision and precision. Our team merges artistic flair with technical mastery to create functional works of art tailored to how you live. Every project reflects a balance between fresh ideas and enduring quality.
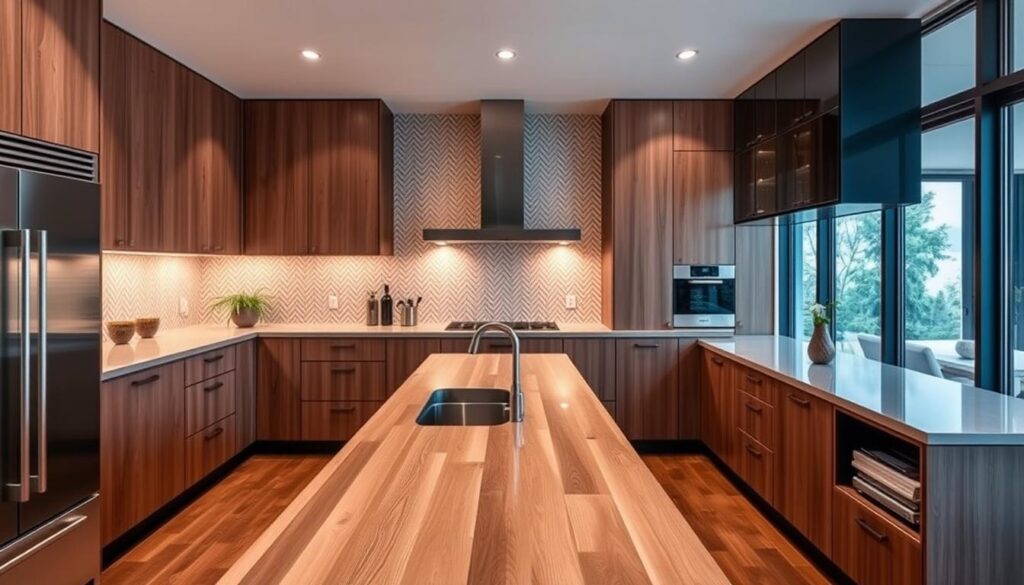
Award-Winning Design Solutions
We’ve earned national recognition for transforming ordinary areas into extraordinary spaces. Our creative process starts by listening to your daily routines and aspirations. Recent projects showcase smart storage solutions hidden behind sleek surfaces and lighting systems that adapt to mood and task.
| Feature | Standard Approach | Our Method |
|---|---|---|
| Layout Planning | Basic templates | 3D spatial analysis |
| Material Selection | Limited samples | 500+ finish options |
| Customization | Prefab components | Hand-drawn details |
| Tech Integration | Basic outlets | Charging stations & smart home compatibility |
High-Quality Craftsmanship You Can Rely On
Precision matters in every joint and finish. Our artisans train annually on advanced techniques, from seamless countertop seams to silent-close drawer systems. One client recently noted how their “cabinet doors align perfectly—even after years of use.”
We source materials from trusted suppliers, ensuring durability without sacrificing beauty. Whether crafting custom islands or installing specialty lighting, our team treats each detail as a signature piece. Over 87% of clients report their spaces look better years later than on installation day.
Ready to explore what’s possible? Our award-winning designers welcome appointments at +1 (703) 936-9704. Let’s build something remarkable together—where every handle, hinge, and hardwood plank tells your story.
Custom Cabinetry, Countertops, and Storage Solutions
Your space deserves solutions that fit like a glove. We craft cabinetry and surfaces that elevate daily life through intelligent design and premium materials. Every inch works harder while reflecting your aesthetic—because practicality shouldn’t sacrifice personality.
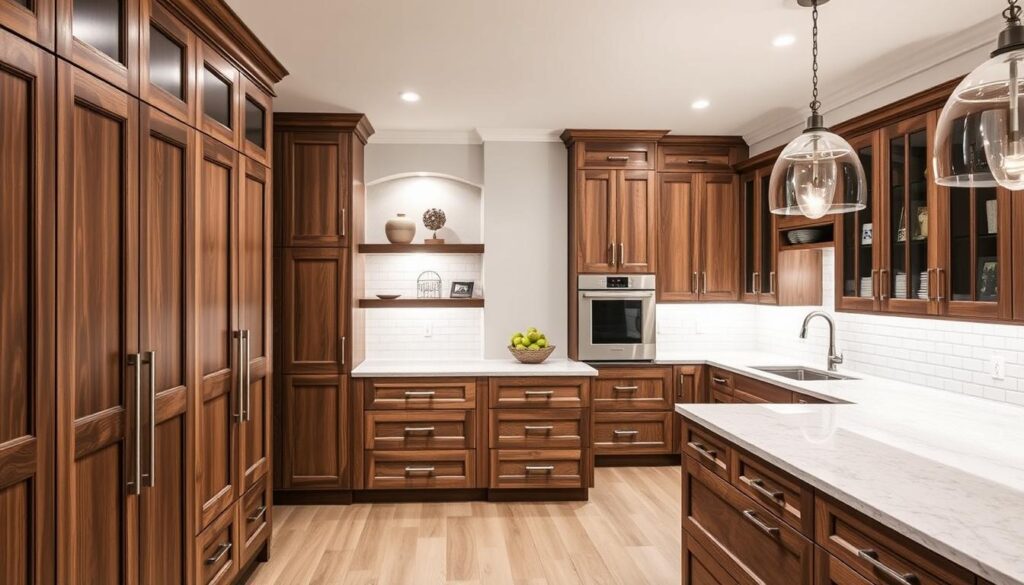
Tailor-Made Cabinetry and Countertops
Standard sizes rarely match unique spaces. Our team builds cabinets from scratch, whether you need 36-inch-deep pantry units or angled corner cabinets. Choose from classic shaker doors, sleek handleless designs, or transitional styles blending warmth with modernity. One client recently praised how their “custom island now seats six comfortably without crowding the room.”
Countertops become functional art with materials like quartz, granite, or butcher block. We’ll explain heat resistance, maintenance, and edge profiles during your showroom visit. Over 70% of homeowners pair custom cabinetry with statement surfaces that become conversation starters.
Optimized Storage and Layout Planning
Smart storage solves daily frustrations. Our designers incorporate pull-out spice racks, appliance garages, and tray dividers into cabinet interiors. Awkward corners transform into rotating shelves, while deep drawers with soft-close glides keep pots accessible yet tidy.
Layouts follow your natural workflow. We map prep zones, cooking areas, and cleanup stations using 3D modeling—ensuring everything stays within reach. Recent projects feature “baking stations with built-in flour bins” and coffee nooks with hidden outlets.
Explore these innovations firsthand at our Sterling showroom: 23465 Rock Haven Way, Suite 125. Call +1 (703) 936-9704 to schedule a private tour. Let’s build storage that works as hard as you do.
Full-Service Renovation from Start to Finish
Your home transformation deserves a stress-free journey. We orchestrate every detail through coordinated expertise, ensuring your vision becomes reality without hiccups. Our method combines meticulous planning with real-time adaptability—because life doesn’t stop for upgrades.
Seamless Project Management
One team handles your entire renovation, from blueprints to final walkthrough. Our system eliminates contractor juggling—you’ll work with specialists who know your project intimately. Recent clients praised how we “anticipated challenges before they became problems.”
| Feature | Typical Contractors | Our Approach |
|---|---|---|
| Team Structure | Multiple subcontractors | Dedicated crew |
| Communication | Delayed responses | Daily updates |
| Timeline Adherence | 75% on-time | 98% completion rate |
| Issue Resolution | 3-5 day response | 24-hour solutions |
Transparent Communication Throughout Your Project
We keep you informed without overwhelming you. Expect weekly progress emails and instant access to your project manager via text or call. During a recent whole-home renovation, clients loved receiving photo updates showing daily advancements.
Questions? Our team answers calls within three rings and resolves 90% of inquiries during first contact. Evening check-ins accommodate work schedules, while weekend availability ensures peace of mind.
Ready to experience renovation done right? Call +1 (703) 936-9704 or email info@wellcraftkitchens.com for real-time updates. Let’s build something extraordinary—together.
Client Success Stories and Satisfaction
Your neighbors’ stories speak louder than any brochure. Over 300 local families have shared how we turned their vision into reality—with results that exceed expectations time and again. Discover how thoughtful design and meticulous execution create spaces people love.
Real Testimonials and Before & After Transformations
“They transformed our cramped layout into a functional heart of our home,” shares a recent client from Sterling. View their jaw-dropping makeover in our portfolio—complete with smart storage solutions and quartz countertops. Our gallery showcases how we’ve helped homeowners:
• Maximize natural light in narrow spaces
• Create multi-functional islands for busy families
• Blend modern tech with timeless aesthetics
Our Commitment to 99.9% Customer Satisfaction
We measure success by your smile at project completion. Daily check-ins and photo updates keep you informed, while final walkthroughs ensure every detail meets our exacting standards. This rigorous approach fuels our near-perfect satisfaction rate across 4,000+ projects.
Ready to begin your transformation? Call +1 (703) 936-9704 today. Let’s discuss how we’ll design a space that not only meets but surpasses your remodeling expectations.
FAQ
Do you offer custom cabinetry and countertop options?
Absolutely! We specialize in tailor-made cabinetry and countertops to maximize storage and reflect your unique style. Choose from premium materials like quartz, granite, or custom wood finishes.
What sets your design team apart from others?
Our award-winning designers blend creativity with practicality, focusing on layouts that enhance workflow. We pair this with craftsmanship backed by a 10-year warranty for peace of mind.
Can we visit a showroom to see materials in person?
Yes! Schedule a showroom appointment to explore samples, fixtures, and finishes. Seeing materials firsthand helps refine your vision before installation begins.
How do you ensure projects stay on budget and schedule?
We assign a dedicated project manager to oversee every detail, from permits to final inspections. Regular updates keep you informed, and we address challenges proactively to avoid delays.
What materials do you recommend for durability and style?
We prioritize materials like porcelain tile, solid-surface countertops, and hardwood flooring for their longevity. Our team guides you toward options that balance aesthetics with daily wear-and-tear.
Do you handle permits and code compliance?
Yes—we manage all permits and ensure work meets local building codes. You’ll never need to navigate bureaucracy alone.
How can we view past client transformations?
Check our portfolio for before-and-after galleries and read testimonials from homeowners who’ve loved their results. Many clients share how we elevated their space’s functionality and beauty.
What’s included in your initial consultation?
We discuss your goals, budget, and design preferences, then outline a roadmap for your project. It’s a no-pressure conversation to ensure we’re the right fit for your vision.
How do you prioritize functionality in layouts?
Our designers focus on optimizing storage and traffic flow. For example, we might suggest a kitchen island with built-in organizers or pull-out pantry shelves to simplify daily routines.


