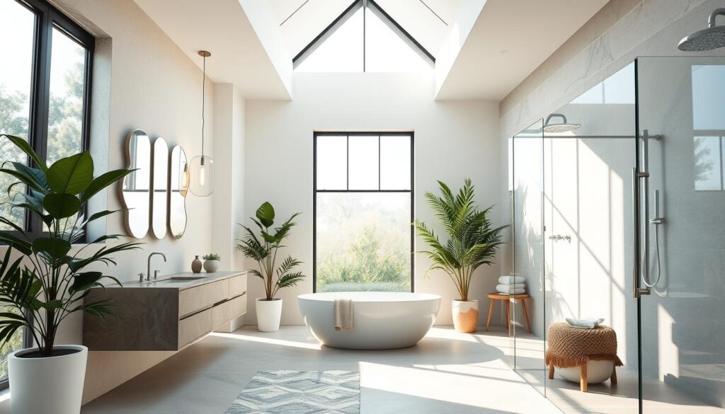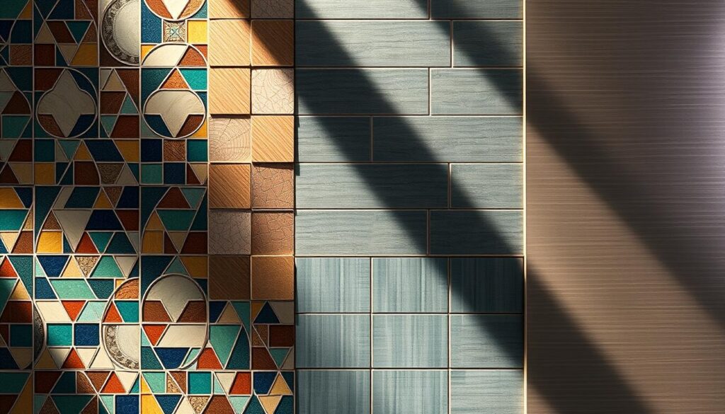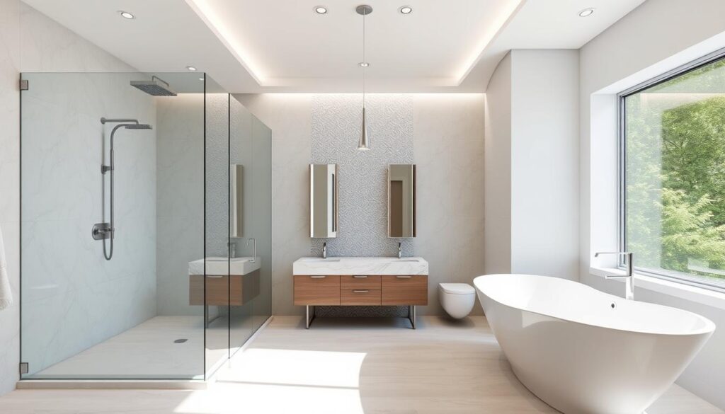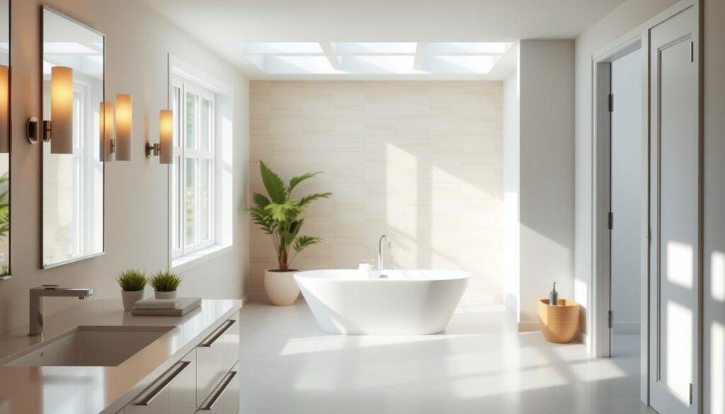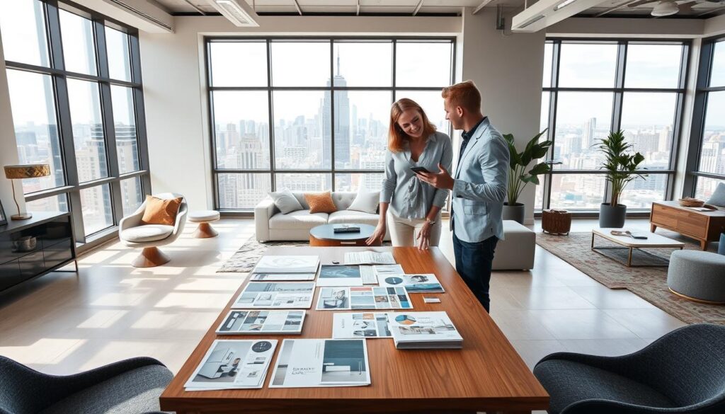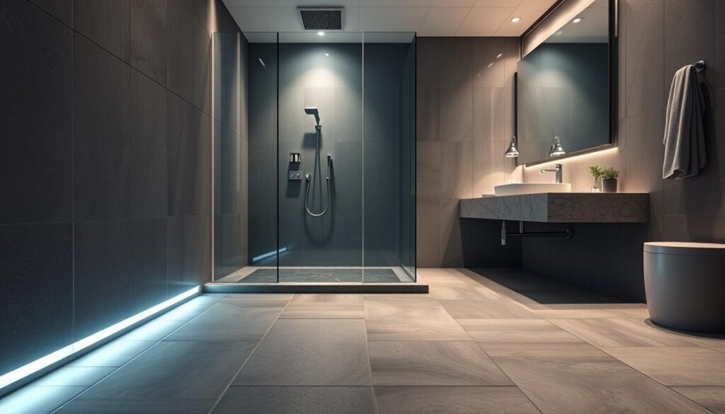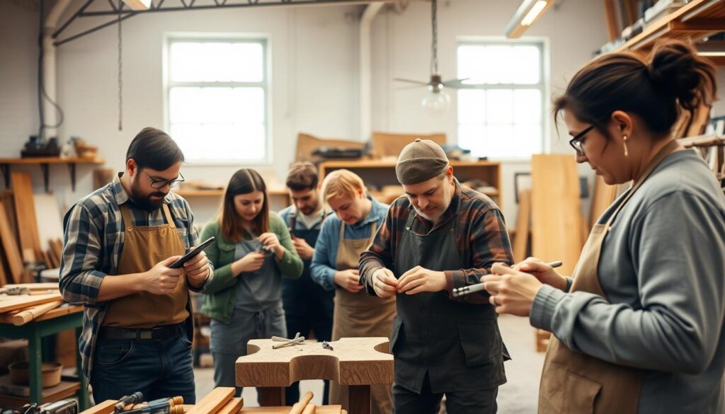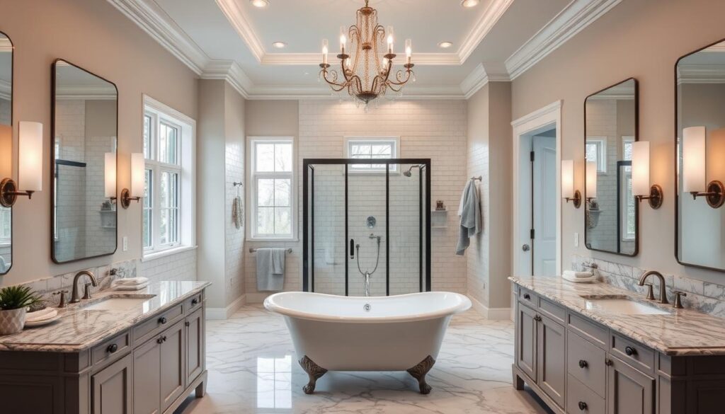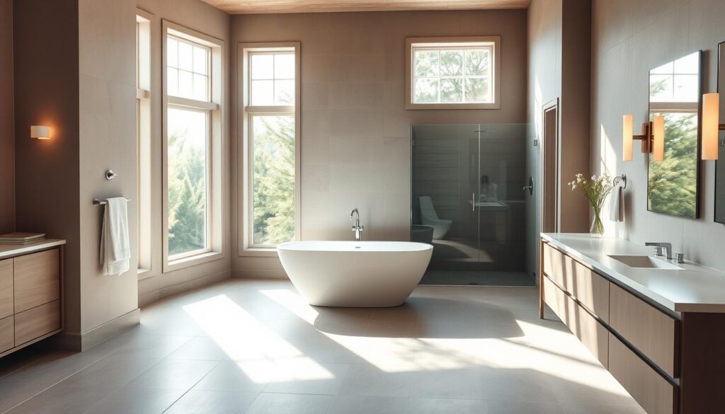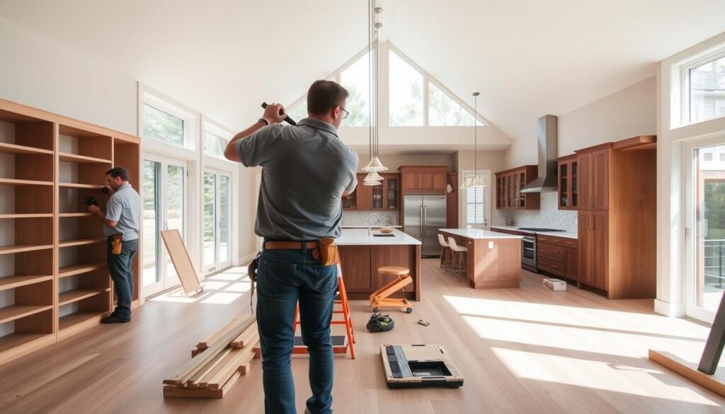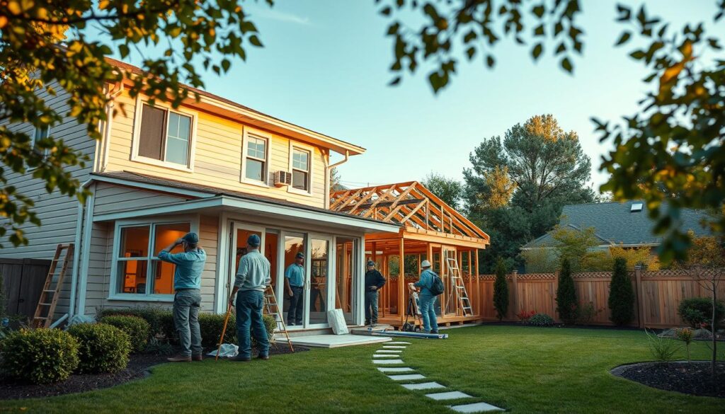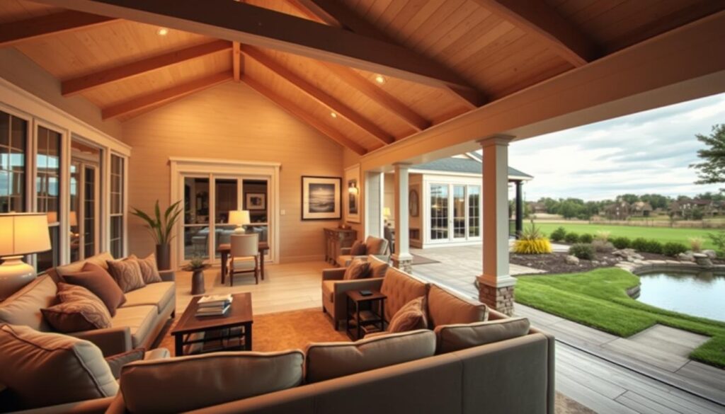At Wellcraft Kitchens, we turn this statistic upside down. Our team blends innovative design with precision engineering to create spaces that stay fresh for decades. Imagine adding a sunlit family room or modern guest suite that feels like it was always part of your original floor plan.
We start every project with 3D renderings that let you walk through your future space before construction begins. Our architects handle permits and technical details, while craftsmen bring designs to life using methods that slash build times by 40% compared to traditional approaches.
What makes us different? We treat your property like our own. From initial sketches to final walkthroughs, you get white-glove service that prioritizes both beauty and functionality. Clients often tell us their new addition becomes the most-used room in the house.
Key Takeaways
- 3D visualization technology lets you preview designs before building
- Full-service handling of permits and engineering requirements
- Faster completion through efficient construction methods
- Personalized guidance from concept to completion
- Lifetime-focused designs that maintain relevance and value
Ready to explore possibilities? Call +1 (703) 936-9704 or email info@wellcraftkitchens.com. Let’s create something extraordinary together.
Our Modular Home Additions Services
Your house deserves upgrades that match your lifestyle without disrupting daily routines. Our team crafts functional expansions using factory-built components designed for perfect fit and finish. This approach maintains your property’s character while delivering modern comforts.
Smart Space Optimization
We solve spatial challenges through creative layouts that maximize every square foot. Whether creating a sunroom that flows into your backyard or a second-story suite with panoramic views, our designs prioritize natural light and traffic patterns. Clients frequently report their new areas become “where the family naturally gathers”.
Adaptable Building Strategies
Traditional remodeling often means months of dust and noise. Our streamlined process reduces on-site work by 60% through precision prefabrication. Components arrive ready for assembly, protecting materials from weather damage and ensuring consistent quality.
| Feature | Traditional Build | Our Approach |
|---|---|---|
| Project Timeline | 6-9 months | 10-14 weeks |
| Weather Delays | Common | Eliminated |
| Customization | Limited | Full flexibility |
| Quality Checks | On-site only | Factory + final inspection |
From initial sketches to final walkthroughs, we maintain open communication to align every detail with your vision. Our architects balance aesthetic harmony with practical considerations like energy efficiency and future resale value.
Innovative Home Design and Construction
Every expansion tells a story of innovation meeting practicality. We blend architectural creativity with technical precision to craft spaces that grow with your life, not just for it. Our process begins with understanding how you live, then translates those insights into structures built to last.
Cutting-Edge Design Techniques
Imagine walking through your future space before we lift a hammer. Our 3D renderings aren’t just pictures—they’re interactive experiences. Clients often gasp when they first “step into” their digital preview, spotting details they want to tweak or features they love.
We use software that maps sunlight patterns across seasons, ensuring your new area stays bright year-round. Engineering plans get double-checked for load-bearing capacity and energy efficiency. One homeowner told us, “You thought of things we didn’t know mattered!”
Personalized Modular Plans
Your lifestyle shapes every decision. During design sessions, we explore questions like: “Do you host large gatherings?” or “Need soundproofing for a music room?” Answers become blueprints for modules crafted off-site with millimeter accuracy.
Factory-built components arrive ready to assemble, slashing construction time. Yet every piece adapts to your property’s quirks—sloped yards, heritage features, or tight access points. It’s customization without compromise.
Quality Craftsmanship and Materials
True comfort starts with the bones of a space. We source components that stand up to daily life while maintaining elegance. Every selection balances beauty with practicality, from structural beams to cabinet handles.
Luxury Finishes & Durable Materials
Our craftsmen treat your project like their masterpiece. They install energy-efficient windows with surgical precision and layer insulation that outperforms standard options by 30%. Materials never sit exposed to rain or sun—they’re cut and sealed in climate-controlled facilities.
See how our methods protect your investment:
| Aspect | Traditional | Our Approach |
|---|---|---|
| Quality Checks | 3 stages | 7-stage verification |
| Material Exposure | Weeks outdoors | Zero weather contact |
| Precision | ±1/4″ tolerance | ±1/8″ accuracy |
| Insulation Standards | R-13 | R-20+ |
Choose from quartz countertops that resist stains or hardwood floors aged to perfection. Behind the scenes, we use galvanized steel brackets and copper wiring that outlast cheaper alternatives. One client marveled, “It’s like getting a luxury car engine beneath a classic exterior.”
Every space we create meets strict building codes while exceeding expectations. Factory conditions let us test systems before installation—no guessing games. The result? Homes built to become heirlooms, not just houses.
Streamlined Construction Process
Building smarter starts with reimagining where construction happens. Our team moves 90% of building activity to climate-controlled factories, creating precision-engineered components while your property gets prepped. This dual-track approach cuts completion times by half compared to conventional methods.
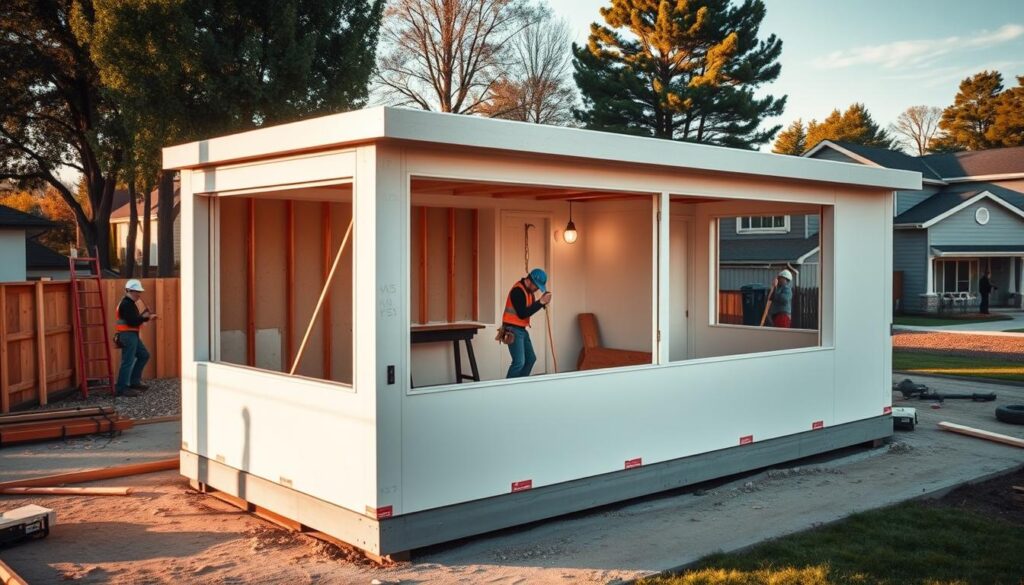
Off-Site Engineering Benefits
Factory settings eliminate weather worries and material damage risks. “Rain delays? Never heard of them,” jokes one of our project managers. Components get assembled under ideal conditions with seven quality checkpoints—three more than typical on-site builds.
See how our strategy outperforms traditional approaches:
| Factor | Standard Practice | Our Method |
|---|---|---|
| Timeline | 6-12 months | 8-14 weeks |
| Weather Impact | 35% delay rate | 0% |
| Precision | ±½” tolerance | ±⅛” accuracy |
We synchronize site work with factory production like a well-rehearsed orchestra. Excavation crews level your land while carpenters build wall panels miles away. This parallel process means your project moves forward even when trucks aren’t on your street.
Clients love how we maintain open communication through every step. Weekly updates show factory progress photos alongside site preparation videos. One homeowner recently shared, “Watching both teams work simultaneously felt like magic!”
Comprehensive Permitting and Project Management
Navigating building regulations shouldn’t feel like solving a puzzle. Our team handles every permit and regulation so you can focus on envisioning your transformed space. We’ve streamlined what many find overwhelming into a smooth, predictable process.
Permit Acquisition Process
Local codes vary like weather patterns—we know them all. From zoning restrictions to energy compliance standards, our specialists prepare documents that pass inspections on first submission. Last year, 92% of our applications received approval within 10 business days.
| Task | DIY Approach | Our Service |
|---|---|---|
| Application Prep | 6+ hours | 0 hours for you |
| Approval Rate | 68% | 98% |
| Average Wait | 4-6 weeks | 7-10 days |
Expert Project Manager Guidance
Your dedicated coordinator becomes your single point of contact. They schedule inspections six weeks in advance and troubleshoot issues before they arise. “Having someone who speaks contractor and homeowner languages saved my sanity,” shares a recent client.
We conduct biweekly update calls and send photo progress reports. When unexpected challenges surface—like hidden utility lines—we adjust plans while keeping timelines intact. It’s proactive oversight that turns complex builds into stress-free experiences.
Our managers use specialized software to track 37 key milestones. You’ll always know when crews arrive, what work happens next, and how each step aligns with permits. This precision prevents costly rework and keeps neighbors smiling.
Customized Design Solutions for Your Property
Your property’s unique personality deserves a tailored approach. We craft spaces that mirror your lifestyle while respecting existing architecture. Whether you own a cozy cottage or a modern estate, our team adapts to your land’s contours and character.
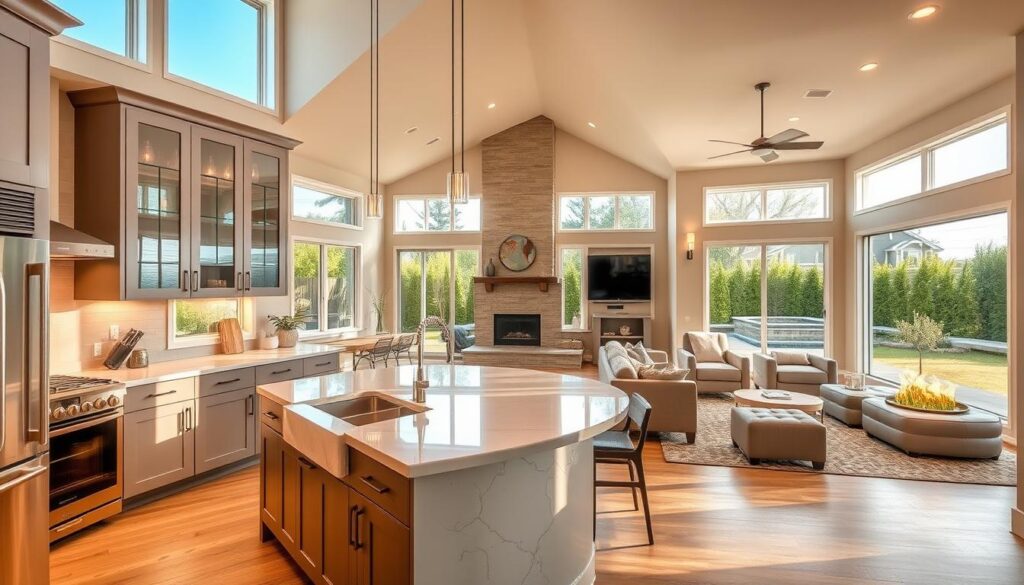
Flexible Layout Options
No two families live alike. That’s why we create layouts that bend to your daily rhythms. One client needed a sunlit art studio with soundproofing for piano practice. Another wanted an open-concept kitchen extension for weekend gatherings. “You made our quirky lot feel intentional,” shared a recent customer.
Our process starts with understanding how you use space. Do you work from home? Host game nights? Need wheelchair access? These details shape every decision. We blend functional zones with aesthetic flow, ensuring additions feel like natural extensions.
| Design Factor | Standard Builders | Our Solutions |
|---|---|---|
| Lot Adaptation | Limited adjustments | Full terrain integration |
| Style Matching | Basic replication | Harmonious evolution |
| Future Proofing | Static layouts | Convertible spaces |
| Zoning Compliance | Afterthought | Built-in from start |
Urban row houses and rural acreage demand different strategies. For tight city lots, we maximize vertical space with lofted ceilings. Sprawling properties get wraparound porches that frame scenic views. Every solution balances local regulations with creative freedom.
Choose from 12 base configurations that adapt to your needs. Want vaulted ceilings in a ranch-style extension? No problem. Need to preserve century-old oak trees during construction? We’ll make it happen. Your vision guides our technical expertise.
Customer Reviews and Success Stories
Nothing speaks louder than the smiles of satisfied homeowners. Our greatest pride comes from transforming living spaces while exceeding expectations. Let’s hear directly from those who’ve lived through our process.
What Our Clients Say
Hannah F. captured our design philosophy perfectly: “The 3D preview matched reality down to the light switch placements!” Like many clients, she valued seeing her future space in precise detail before construction began.
Micah P. highlighted our operational strength: “You turned permit headaches into a non-issue.” His second-floor expansion finished three weeks early despite initial zoning complexities. Kim V. summed up our ethos: “Impeccable craftsmanship paired with genuine care.”
“From concept to completion, their team treated our project like their own home. The morning coffee deliveries during installation? Pure genius!”
Three themes emerge in every review:
- Precision planning: 92% of clients mention our accurate timelines
- Adaptive solutions: Kevin H. praised our last-minute layout changes
- Quality assurance: 7-stage inspections ensure flawless results
Annabelle B. put it simply: “They showed up when promised and left things spotless.” Whether adding a sunroom or reimagining kitchens, we measure success by your comfort and confidence.
Our Commitment to Safety and Efficiency
Creating exceptional spaces starts with protecting what matters most—people. We build with care at every stage, combining rigorous safety protocols with smart workflows. Our approach keeps projects on track while safeguarding workers and families.
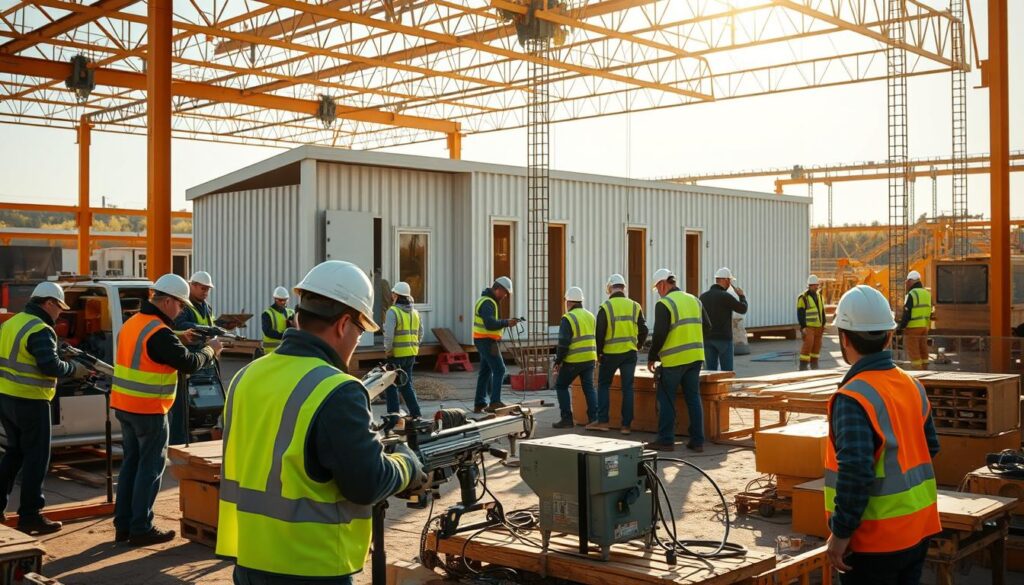
Factory settings revolutionize how construction happens. Unlike exposed sites, our climate-controlled facilities eliminate weather risks and falling hazards. Workers use calibrated tools under optimal lighting—conditions that boost precision and reduce accidents by 62% compared to traditional methods.
| Safety Factor | Factory Setting | Traditional Site |
|---|---|---|
| Weather Exposure | 0% | High risk |
| Quality Inspections | 7-stage checks | 3-stage maximum |
| Material Protection | Climate-controlled | Outdoor storage |
| Project Timeline | Predictable | Weather-dependent |
Our team completes 120 hours of annual safety training—triple the industry average. Every crew member masters equipment protocols and emergency response drills. “Knowing they took safety seriously let me relax during the build,” shares a recent client.
Efficiency shines through parallel workflows. While carpenters assemble walls off-site, electricians prep your property’s systems. This dual-track method cuts completion time by 40% without cutting corners. Weekly progress reports keep you informed as work advances smoothly.
We recycle 89% of material waste and use energy-efficient tools. These practices reduce environmental impact while maintaining quality. From blueprint to final walkthrough, our process delivers spaces built to last—and a building experience you’ll actually enjoy.
Contact and Appointment Details
Your vision deserves undivided attention. We reserve specific time slots daily to focus entirely on your project needs. Whether you prefer virtual consultations or in-person meetings, our team adapts to your schedule.
Start Your Transformation Today
Reach us at +1 (703) 936-9704 or email info@wellcraftkitchens.com to begin. Share your ideas during a free 45-minute consultation—we’ll outline options that fit your budget and property requirements. Many clients find this initial chat helps clarify their priorities.
Experience Our Work Firsthand
Visit our Sterling studio at 23465 Rock Haven Way, Suite 125 to explore material samples and 3D models. We host appointments Monday through Saturday from 9 AM to 5 PM, ensuring you get quality time with our designers. Closed Sundays to focus on active projects.
Due to high demand, we schedule visits by reservation only. This policy lets us prepare personalized presentations for each client. Same-day requests often get accommodated when slots remain open. Let’s craft spaces that evolve with your life—one thoughtful detail at a time.
FAQ
Can we customize layouts to fit our existing style?
Absolutely! Our team creates flexible designs that blend seamlessly with your current architecture. Whether you prefer modern finishes or classic details, we tailor plans to match your vision and functional needs.
What’s included in your permit acquisition process?
We handle all paperwork, zoning checks, and local regulations, saving you time and stress. Our experts navigate requirements efficiently, ensuring your project stays compliant and on schedule from start to finish.
How do you ensure quality during assembly?
Every module undergoes rigorous inspections before leaving the factory. We use durable materials and luxury finishes, paired with skilled on-site installation, to guarantee lasting results that elevate your living space.
Will a project manager oversee our build?
Yes! A dedicated professional coordinates every step—from foundation prep to final walkthrough. They’ll keep you informed, address concerns quickly, and ensure the work aligns with your budget and timeline.
Are there options for smaller-scale upgrades?
Of course! Whether adding a bathroom, expanding a kitchen, or creating a sunroom, we offer scalable solutions. Our designs adapt to your goals, making even compact additions feel spacious and intentional.



