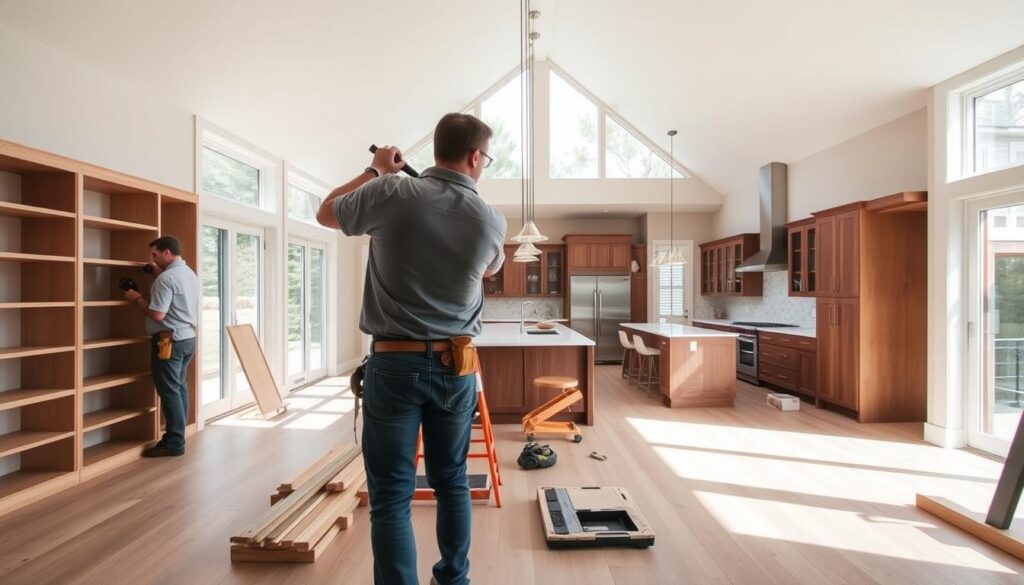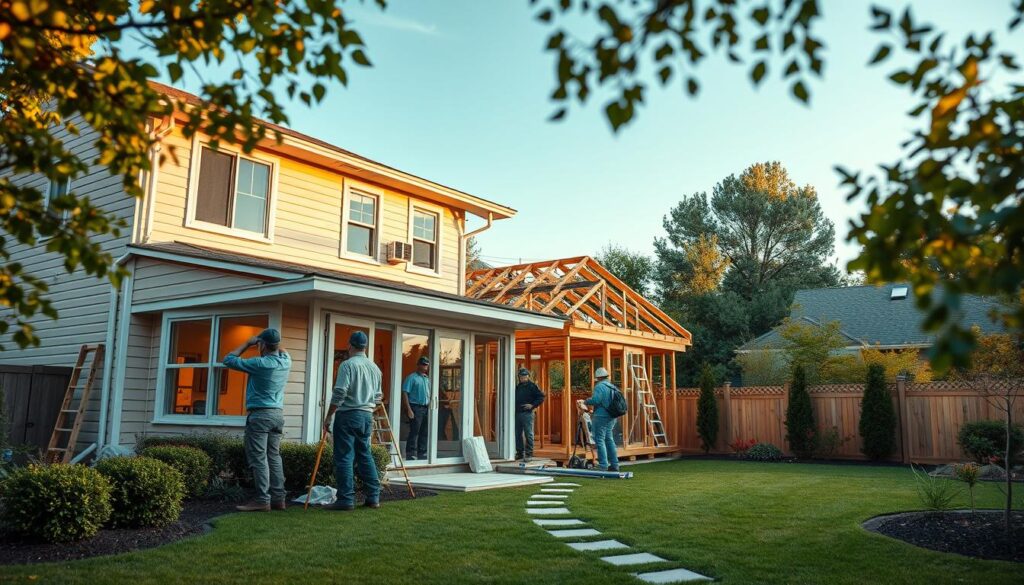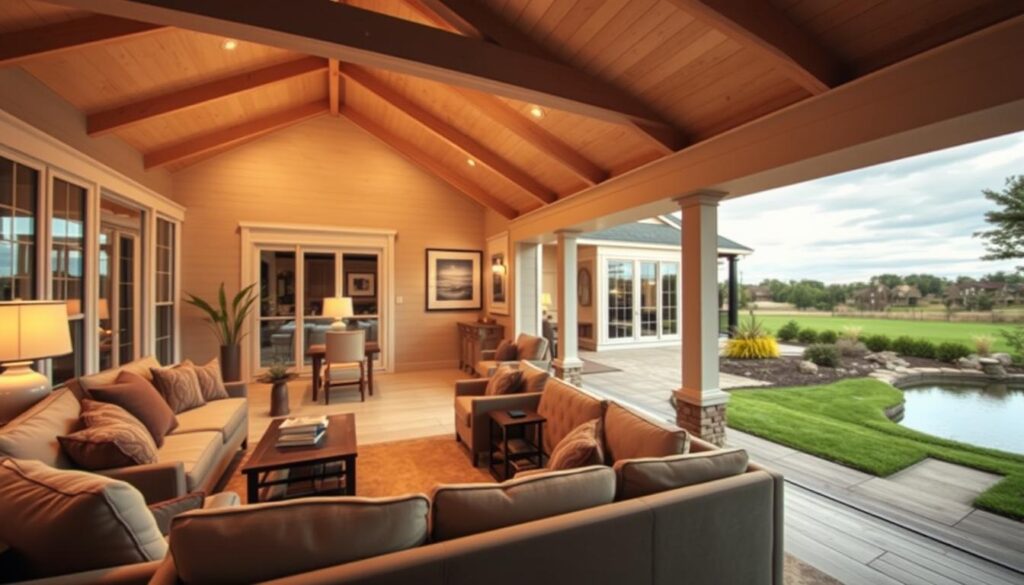Did you know adding functional square footage can boost your property’s value by up to 30%? Since 2012, we’ve helped families unlock this potential through tailored expansion projects designed to match their lifestyles. Whether you’re dreaming of a sunlit kitchen extension or a cozy second-story retreat, the right approach makes all the difference.
Our team simplifies the planning process from day one. We start by listening to your vision during a relaxed consultation, then craft designs that complement your existing layout. Over 80% of clients tell us they wish they’d expanded sooner after seeing how seamless the journey can be.
Stop by our Sterling showroom or connect virtually to explore possibilities. We’ll discuss timelines, materials, and smart solutions that align with your budget. Your dream space is closer than you think – let’s create it together.
Contents
Key Takeaways
- Strategic expansions can increase property value by nearly one-third
- Personalized design plans ensure additions blend with existing architecture
- Flexible consultation options adapt to busy schedules
- End-to-end project management minimizes homeowner stress
- Transparent budgeting helps maximize return on investment
About Our Custom Home Additions
Expanding your living area requires more than construction – it demands vision. Since 2012, we’ve perfected the art of blending new spaces with existing structures. Our specialists approach each project as architects of possibility, whether transforming attics into reading nooks or extending kitchens for family gatherings.

Building on a Decade of Mastery
Twelve years of remodeling work taught us this truth: great additions feel like they’ve always belonged. We address structural complexities first – load-bearing walls, drainage patterns, electrical systems. Then comes the magic: matching crown moldings, replicating hardwood grains, aligning window styles.
Recent projects showcase our approach:
| Challenge | Our Solution | Result |
|---|---|---|
| Sloping backyard | Tiered foundation | Sunken family room |
| Compact kitchen | Bump-out extension | Chef-grade workspace |
| Limited upstairs area | Dormer installation | Spacious master suite |
Your Blueprint Starts Here
“The best remodeling begins with listening,” says our lead designer. We schedule 90-minute consultations to explore your needs thoroughly. Bring inspiration photos, rough sketches, or just ideas – we’ll handle the rest.
Visit our Sterling studio at 23465 Rock Haven Way (Suite 125) or call +1 (703) 936-9704. Appointments ensure we give your project the attention it deserves. Evening slots available Tuesdays and Thursdays.
“They turned our awkward den into a bright home office – exactly what we needed for remote work.”
Our Roadmap to Enhancing Your Home
Every successful expansion begins with a strategic plan aligned with your daily life. We’ve developed a proven method that turns ideas into functional spaces through careful coordination and creative problem-solving.
Design and Planning Process with Your Vision
Your lifestyle dictates our blueprint. During initial meetings, we map out how you’ll use the new area – whether hosting dinners or creating play zones. This collaborative approach ensures the final layout matches your rhythm perfectly.
Our designers transform concepts into 3D models using advanced software. You’ll see how natural light interacts with proposed windows or how traffic flows between rooms. We handle permits and zoning requirements so you can focus on envisioning Sunday brunches in your future sunroom.
Quality Construction and Finishing Touches
Skilled craftsmen bring designs to life using materials that withstand daily wear while maintaining aesthetic appeal. From framing to drywall, every phase undergoes rigorous inspections. We never leave details to chance – even outlet placements get thoughtful consideration.
The final walkthrough reveals how thoughtfully curated elements complete your space. Matching trim profiles, consistent floor transitions, and harmonious paint tones create seamless integration. One client recently noted: “The built-in bookshelves made our awkward corner the house’s favorite spot.”
custom home addition service near me: Our Unique Approach
Great home expansions don’t happen by accident – they’re born from partnerships. We combine architectural creativity with hands-on expertise to craft spaces that feel both fresh and familiar. Our process thrives on understanding how your household lives, plays, and grows together.

Tailored Remodeling Solutions for Every Home
Your house tells a story, and we’re careful listeners. Whether working with Craftsman bungalows or Colonial revivals, we match materials and proportions to preserve architectural harmony. Recent projects include:
- Blending modern farmhouse elements into a 1920s Tudor
- Creating transitional spaces connecting mid-century ranchers to new wings
- Designing ADA-compliant additions that maintain historic charm
Collaborative Process with Our Dedicated Team
You’ll work directly with the same project lead from blueprint to final walkthrough. Weekly updates keep you informed, while our flexible scheduling minimizes disruptions. One client shared: “They transformed our cramped Cape Cod into a multigenerational haven – we gained space without losing character.”
Our contractors become temporary family members, respecting your routines while delivering precision craftsmanship. We’ve perfected techniques for dust containment and noise reduction, ensuring life continues smoothly during construction. Your peace of mind matters as much as your new square footage.
Transforming Your Living Space with Expert Additions
Smart expansions do more than add square footage – they reshape how families live. Our designs turn underused areas into vibrant hubs that elevate daily routines while boosting your property’s market appeal. Ninety-three percent of kitchen remodels recoup their costs at resale, proving that strategic updates pay dividends.

Expanding Home Value Through Thoughtful Design
Kitchens and bathrooms drive the highest returns, but every room matters. We blend premium materials with smart layouts to create spaces that feel both luxurious and lived-in. A recent bathroom renovation client shared: “Our morning routine transformed when we gained double vanities and heated floors.”
Our team evaluates traffic patterns and natural light flow to maximize functionality. Open-concept kitchens become gathering spots, while bedroom extensions offer quiet retreats. Consistent finishes like matching cabinetry hardware or complementary tile work ensure additions feel original to your house.
Key design principles guide every project:
- Harmonize new spaces with existing architectural style
- Select durable materials that age gracefully
- Optimize room layouts for multi-generational use
Whether expanding your kitchen’s footprint or adding a primary suite, we focus on details that enhance living while building equity. Your home’s story deserves chapters that flow seamlessly – let’s write them together.
Conclusion
Transform your living experience while building lasting property value through thoughtful expansions. Our team combines design expertise with hands-on craftsmanship to create spaces that adapt to your family’s rhythm. Two-year workmanship warranties back every project, giving you peace of mind as we enhance your daily life.
We approach each layout challenge as collaborators, blending architectural harmony with modern functionality. Whether expanding kitchens for holiday gatherings or creating sunlit bedrooms for growing families, our process prioritizes your vision. Materials chosen for durability and style ensure additions age gracefully alongside your home.
Connect with our Sterling-based specialists at +1 (703) 936-9704 or visit 23465 Rock Haven Way. Appointments available weekdays and Saturdays let us focus entirely on your renovation goals. Let’s craft spaces that become tomorrow’s favorite memories – where quality construction meets heartfelt design.
FAQ
What sets your design process apart?
We focus on collaborative planning to align with your vision. Our team blends creativity with practicality, ensuring new spaces flow seamlessly with your existing layout while maximizing functionality and aesthetic appeal.
Will expanding my property increase its value?
Thoughtfully designed additions often boost resale potential. Kitchens, primary suites, and flexible living areas tend to offer the highest ROI. We’ll discuss options that balance your lifestyle needs with long-term investment benefits.
Do you handle permits and zoning requirements?
Absolutely. Our experts manage all necessary paperwork, including local building codes and HOA guidelines. We ensure every project meets legal standards so you can focus on envisioning your transformed space.
Can you match my existing architectural style?
Yes! We specialize in blending new construction with original details. Whether your property has modern finishes or classic charm, our material selections and craftsmanship maintain cohesive design integrity.
What’s included in the initial consultation?
We’ll assess your needs, discuss budget considerations, and explore design possibilities. You’ll receive a rough timeline, ballpark estimates, and actionable ideas to make your vision tangible—all with zero pressure to commit immediately.

