Kitchen remodeling has evolved far beyond simple aesthetic updates to become a cornerstone of home comfort enhancement, transforming the heart of your home into a space that truly supports modern family living. Today’s homeowners recognize that a well-designed kitchen serves as more than just a cooking space—it’s the central hub where families gather, children complete homework, remote workers find inspiration, and entertaining becomes effortless. Professional kitchen remodeling focused on comfort creates environments that reduce daily stress, improve functionality, and enhance the overall quality of life for Virginia families seeking to maximize their home’s potential.
Contents
- 1 Why Kitchen Remodeling is Essential for Modern Home Comfort
- 2 Comfort-Focused Kitchen Design Elements That Transform Daily Living
- 3 Ergonomic Kitchen Layouts That Enhance Family Life
- 4 Modern Appliances and Features for Ultimate Kitchen Comfort
- 5 Storage Solutions That Improve Kitchen Functionality and Comfort
- 6 Lighting and Ventilation Upgrades for Enhanced Kitchen Comfort
- 7 Creating Multi-Functional Kitchen Spaces for Modern Lifestyles
- 8 Frequently Asked Questions
- 8.1 What kitchen comfort features provide the biggest impact on daily living?
- 8.2 How long does a comfort-focused kitchen remodeling project typically take?
- 8.3 What's the typical budget range for kitchen remodeling focused on home comfort?
- 8.4 Can kitchen remodeling improve home comfort without major layout changes?
- 8.5 How do I prioritize comfort features in my kitchen remodeling project?
- 9 Source Links
Why Kitchen Remodeling is Essential for Modern Home Comfort
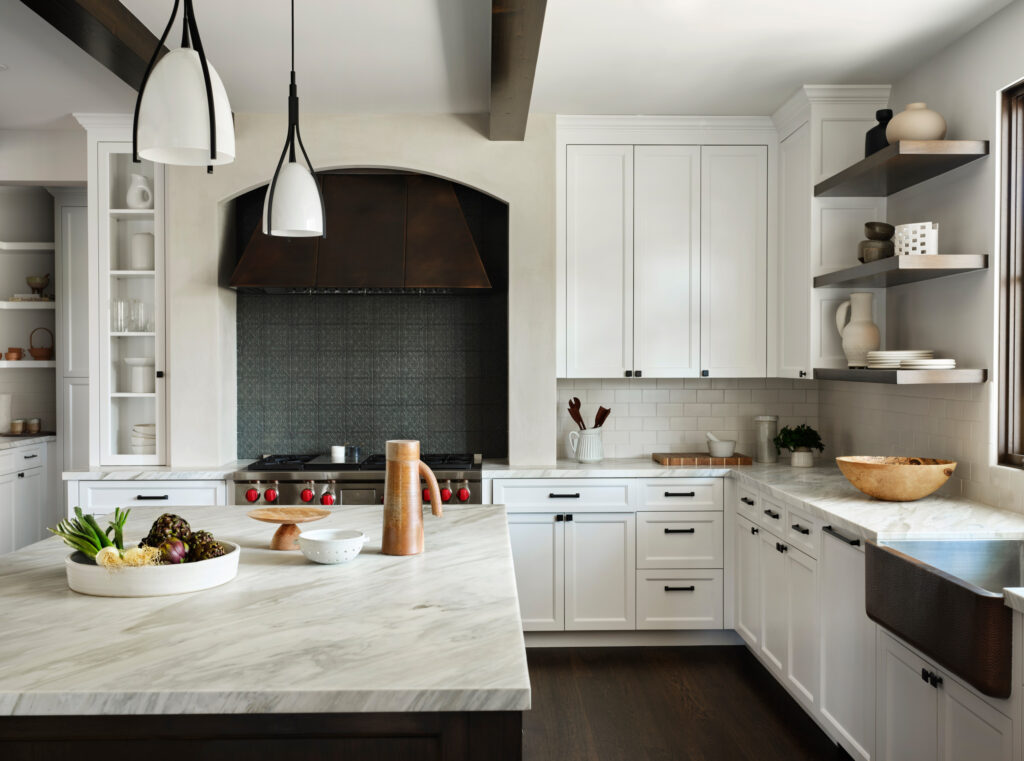
The Kitchen as the Heart of Home Comfort
Modern kitchen remodeling recognizes that the kitchen serves as the emotional and functional center of comfortable home living. Unlike traditional kitchen designs that isolated cooking activities, contemporary home comfort kitchen designs integrate seamlessly with family life, creating spaces where multiple activities occur simultaneously without conflict or stress. This holistic approach to kitchen design considers how families actually use their kitchens throughout the day, from morning coffee routines to evening homework sessions and weekend entertaining.
Comfort-focused kitchen renovation projects address the pain points that make daily kitchen use frustrating or inefficient. Poor lighting that strains eyes during food preparation, inadequate counter space that creates clutter, insufficient storage that forces constant searching for items, and awkward layouts that require excessive movement all contribute to daily stress. Professional kitchen remodeling eliminates these comfort barriers while creating environments that actively support family well-being and lifestyle goals.
Addressing Virginia Families’ Evolving Needs
Virginia homeowners increasingly seek kitchen remodeling solutions that accommodate diverse family needs and changing lifestyle patterns. The rise of remote work has created demand for kitchen spaces that function as informal offices, while busy family schedules require kitchens that support quick meal preparation without sacrificing nutrition or family time. Modern kitchen remodel projects address these evolving needs through flexible designs that adapt to different uses throughout the day.
Contemporary families also prioritize sustainability and health-conscious living, driving demand for kitchen comfort features that support these values. Energy-efficient appliances, improved ventilation systems, and materials that promote indoor air quality all contribute to home comfort while aligning with modern environmental awareness. Professional kitchen remodeling integrates these elements seamlessly into designs that prioritize both immediate comfort and long-term sustainability.
Investment in Daily Quality of Life
Kitchen remodeling represents an investment in daily quality of life that pays dividends through reduced stress, improved efficiency, and enhanced family connections. Comfortable kitchens encourage home cooking, which supports better nutrition and family bonding while reducing reliance on expensive restaurant meals. Efficient layouts and adequate storage reduce time spent on kitchen tasks, freeing up time for family activities and personal pursuits.
The comfort benefits of professional kitchen renovation extend beyond the immediate family to enhance entertaining and social connections. Well-designed kitchens naturally become gathering spaces where guests feel welcome and hosts can interact comfortably while preparing meals. This social aspect of kitchen comfort contributes significantly to overall home satisfaction and lifestyle enhancement.
Comfort-Focused Kitchen Design Elements That Transform Daily Living
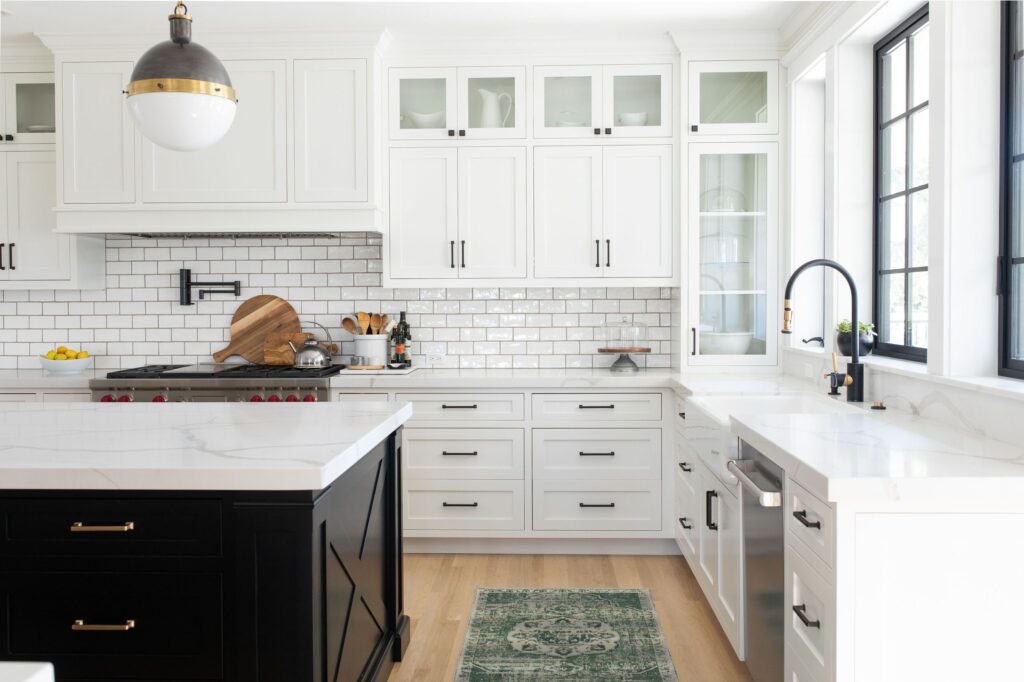
Ergonomic Work Triangles and Traffic Flow
Ergonomic kitchen design begins with optimizing the classic work triangle between sink, stove, and refrigerator while considering modern kitchen realities such as multiple cooks, island workstations, and integrated dining areas. Comfort-focused kitchen layout improvement ensures that primary work zones are positioned at appropriate heights and distances to minimize physical strain while maximizing efficiency. Professional designers consider the specific needs and physical characteristics of primary kitchen users to create truly personalized ergonomic solutions.
Modern kitchen remodeling expands beyond the traditional work triangle to create multiple work zones that accommodate different activities simultaneously. Prep zones with adequate counter space and storage, cleanup areas with efficient dishwasher placement, and beverage stations that don’t interfere with cooking activities all contribute to kitchen comfort. These specialized zones reduce conflicts between family members using the kitchen simultaneously while ensuring each activity has dedicated, well-designed space.
Traffic flow optimization ensures that kitchen circulation doesn’t interfere with work activities or create safety hazards. Home comfort kitchen designs establish clear pathways that allow family members to move through the space without disrupting cooking activities. This consideration becomes particularly important in open-concept homes where kitchen traffic connects to other living areas.
Counter Heights and Surface Considerations
Comfort-focused kitchen renovation addresses the reality that standard counter heights don’t accommodate all users comfortably. Professional kitchen remodeling can incorporate varied counter heights that serve different functions and users more effectively. Lower prep areas for baking and detailed food preparation, standard height surfaces for general cooking tasks, and raised breakfast bars for casual dining all contribute to kitchen comfort and functionality.
Surface materials play crucial roles in kitchen comfort through their tactile qualities, maintenance requirements, and visual appeal. Modern kitchen remodel projects often incorporate multiple surface materials that serve different functions while maintaining design cohesion. Durable, easy-to-clean surfaces in high-use areas reduce maintenance stress, while comfortable materials in dining and gathering areas enhance the social aspects of kitchen use.
Professional kitchen design Virginia considers local climate factors when selecting surface materials, ensuring that choices perform well in Virginia’s humidity and temperature variations. Materials that resist moisture damage, maintain comfortable temperatures, and age gracefully contribute to long-term kitchen comfort and satisfaction.
Comfortable Seating and Gathering Areas
Kitchen comfort features increasingly include thoughtfully designed seating areas that accommodate different family activities and social interactions. Comfortable bar stools at kitchen islands provide casual dining options and homework spaces, while built-in banquettes create cozy breakfast nooks that encourage family conversation. These seating solutions must balance comfort with practicality, using materials and designs that withstand kitchen environments while providing genuine comfort.
Seating height and spacing considerations ensure that all family members can use kitchen seating comfortably. Ergonomic kitchen design addresses the needs of children, adults, and elderly family members through adjustable or varied seating options. Adequate legroom, back support, and easy entry and exit all contribute to seating comfort in kitchen environments.
Professional kitchen remodeling integrates seating areas seamlessly into overall kitchen design while ensuring they don’t interfere with cooking activities or traffic flow. Strategic placement creates gathering spaces that feel connected to kitchen activities without creating crowding or safety concerns.
Ergonomic Kitchen Layouts That Enhance Family Life
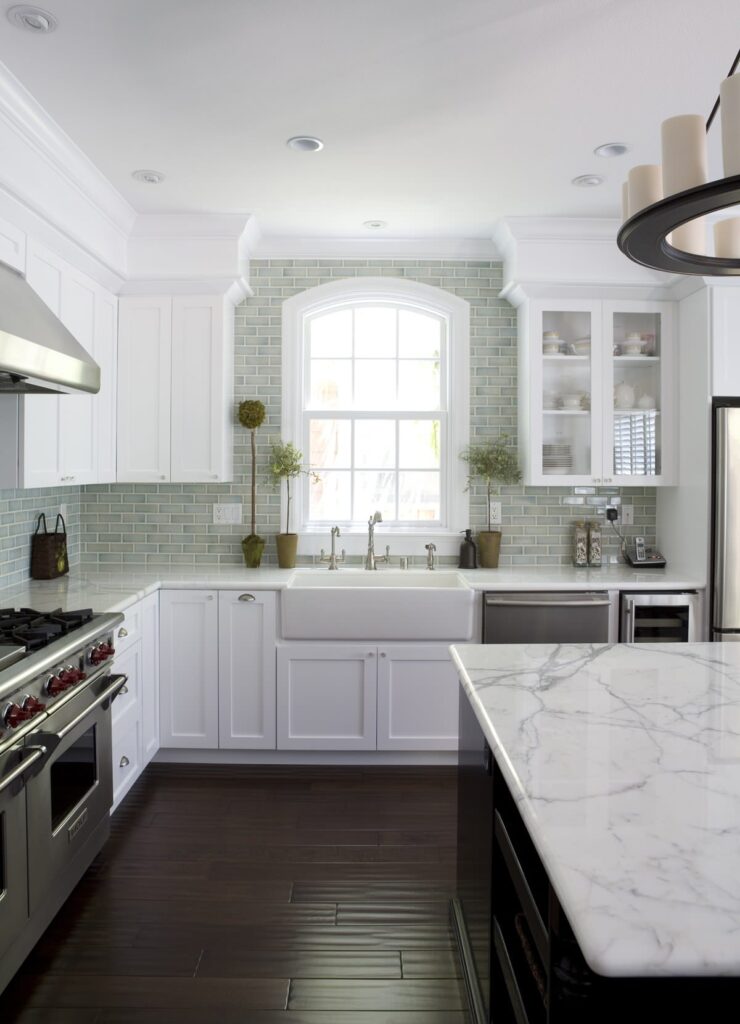
Open Concept Integration for Family Connection
Family kitchen renovation increasingly emphasizes open concept designs that connect kitchens to family living areas while maintaining functional separation of activities. These layouts enhance home comfort by allowing parents to supervise children’s activities while preparing meals, enabling conversation between kitchen and living areas, and creating visual spaciousness that makes homes feel larger and more welcoming.
Open concept kitchen layout improvement requires careful planning to manage noise, cooking odors, and visual clutter that can impact comfort in connected living spaces. Professional designers incorporate solutions such as strategic ventilation placement, sound-absorbing materials, and visual barriers that maintain openness while addressing practical concerns. Island designs often serve as natural dividers that define spaces without creating walls.
Modern kitchen remodel projects balance openness with privacy needs, creating spaces that can be opened for family interaction or closed for focused cooking activities. Pocket doors, sliding panels, or strategic furniture placement can provide flexibility in how kitchen spaces connect to other home areas.
Multi-Cook Kitchen Configurations
Contemporary kitchen remodeling acknowledges that multiple family members often cook simultaneously, requiring layouts that accommodate several cooks without creating conflicts or safety hazards. Ergonomic kitchen design creates multiple work zones with dedicated prep areas, cooking surfaces, and cleanup stations that allow independent activities while maintaining visual connection and communication between cooks.
Island and peninsula configurations provide additional work surfaces and storage while creating natural separation between different cooking activities. Kitchen comfort features in multi-cook designs include multiple sinks, varied counter heights, and strategic appliance placement that prevents bottlenecks during busy cooking periods.
Professional kitchen renovation considers the cooking habits and preferences of all family members when designing multi-cook layouts. Some families benefit from clearly defined individual zones, while others prefer flexible spaces that can be shared or used independently depending on the situation.
Accessibility and Universal Design Principles
Home comfort kitchen designs increasingly incorporate universal design principles that ensure kitchens remain comfortable and functional for users of all ages and abilities. These features benefit current family members while providing long-term value as families age or circumstances change. Accessibility features can be integrated seamlessly into attractive designs that don’t compromise aesthetic appeal.
Universal design elements in kitchen remodeling include varied counter heights, pull-out storage solutions, lever-style hardware, adequate lighting, and clear floor spaces that accommodate mobility aids if needed. These features enhance comfort and convenience for all users while providing future flexibility.
Kitchen design Virginia projects often incorporate accessibility features proactively, recognizing that Virginia’s aging population increasingly values homes that support aging in place. Professional designers can integrate these features subtly into overall design schemes that maintain broad market appeal.
Modern Appliances and Features for Ultimate Kitchen Comfort
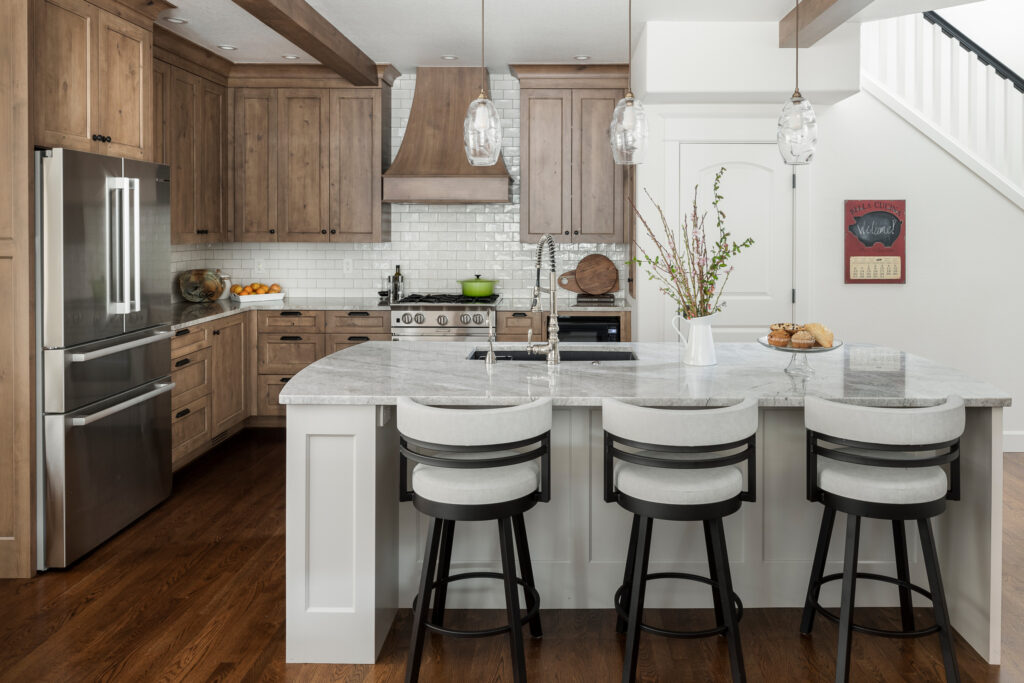
Smart Technology Integration for Enhanced Convenience
Modern kitchen remodel projects increasingly incorporate smart technology that enhances daily convenience and comfort through automation and remote control capabilities. Smart appliances can preheat ovens remotely, adjust refrigerator temperatures based on contents, and coordinate cooking times for complex meals. These technologies reduce the mental load of kitchen management while ensuring optimal cooking results with minimal effort.
Smart lighting systems in kitchen remodeling projects provide customizable illumination that adapts to different activities and times of day. Automated lighting can provide bright task lighting during food preparation, dimmed ambient lighting during dining, and gentle illumination for late-night kitchen visits. Voice control and smartphone integration make these adjustments effortless and intuitive.
Kitchen comfort features through smart technology extend to climate control, with smart ventilation systems that automatically adjust based on cooking activities and indoor air quality sensors. These systems maintain comfortable kitchen environments while minimizing energy consumption and noise levels that could impact overall home comfort.
Energy-Efficient Appliances That Enhance Daily Life
Energy-efficient appliances in kitchen renovation projects provide both environmental benefits and enhanced daily comfort through improved performance and reduced operating costs. Modern refrigerators maintain more consistent temperatures while operating more quietly, contributing to kitchen comfort through reduced noise and better food preservation. Efficient dishwashers clean more effectively while using less water and energy, reducing both utility costs and environmental impact.
Induction cooktops represent significant comfort improvements in home comfort kitchen designs through precise temperature control, rapid heating and cooling, and improved safety features. These appliances provide professional-level cooking performance while maintaining cooler kitchen temperatures and offering easier cleanup than traditional gas or electric cooktops.
Ergonomic kitchen design considers appliance placement and operation to minimize physical strain and maximize convenience. Counter-depth refrigerators provide better integration and easier access, while wall-mounted ovens eliminate bending and provide better visibility during cooking. These placement considerations significantly impact daily kitchen comfort and usability.
Specialized Appliances for Lifestyle Enhancement
Contemporary kitchen remodeling often incorporates specialized appliances that support specific lifestyle preferences and cooking interests. Wine refrigerators, coffee stations, steam ovens, and warming drawers all contribute to kitchen comfort by supporting entertaining and gourmet cooking activities. These appliances allow homeowners to pursue culinary interests without leaving home while providing professional-level results.
Modern kitchen remodel projects balance specialized appliances with practical needs, ensuring that luxury features don’t compromise essential kitchen functions or create maintenance burdens. Professional designers help homeowners select appliances that truly enhance their cooking and entertaining activities rather than simply following trends.
Kitchen design Virginia considerations include appliance selections that perform well in local climate conditions while supporting regional lifestyle preferences. Energy efficiency becomes particularly important in Virginia’s climate, where kitchen appliances can impact home cooling costs during humid summers.
Storage Solutions That Improve Kitchen Functionality and Comfort
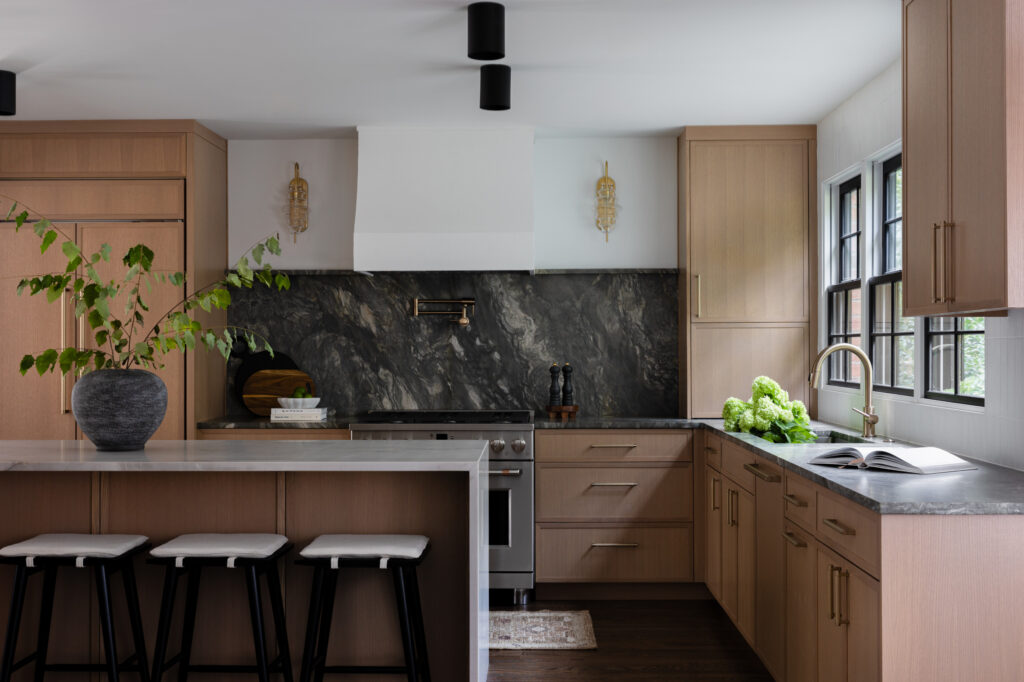
Customized Organization Systems for Daily Efficiency
Professional kitchen remodeling prioritizes storage solutions that eliminate daily frustration and create organized, efficient kitchen environments. Custom cabinet interiors with specialized organizers for dishes, cookware, and pantry items ensure that everything has a designated place that’s easily accessible. Kitchen comfort features include pull-out drawers that bring items to eye level, lazy Susans that maximize corner storage accessibility, and vertical dividers that keep baking sheets and cutting boards organized.
Storage optimization addresses the specific needs and preferences of individual families, creating systems that support their cooking habits and lifestyle patterns. Families who entertain frequently need accessible serving pieces and glassware storage, while avid bakers require organized spaces for specialty tools and ingredients. Professional designers assess current storage challenges and create customized solutions that address specific pain points.
Home comfort kitchen storage extends beyond traditional cabinets to include innovative solutions such as hidden pantries, appliance garages that keep counters clear, and integrated recycling centers that maintain kitchen cleanliness. These specialized storage solutions contribute significantly to daily kitchen comfort by reducing clutter and streamlining routine activities.
Pantry Design for Maximum Convenience
Kitchen renovation projects increasingly incorporate walk-in or reach-in pantries that provide organized storage for food items, small appliances, and kitchen supplies. Well-designed pantries enhance kitchen comfort by keeping frequently used items easily accessible while maintaining clear counter spaces for food preparation. Professional pantry design includes adjustable shelving, adequate lighting, and organization systems that accommodate different package sizes and storage needs.
Ergonomic kitchen design principles apply to pantry planning through shelf heights that minimize reaching and bending, door configurations that provide clear access, and lighting that ensures visibility of all stored items. These considerations make pantry use more comfortable and efficient while reducing the physical strain associated with food storage and retrieval.
Modern kitchen remodel projects often integrate pantry spaces seamlessly into overall kitchen design through coordinated finishes and hardware. Hidden pantries behind cabinet-style doors maintain clean kitchen aesthetics while providing substantial storage capacity that supports comfortable daily kitchen use.
Specialized Storage for Kitchen Comfort
Contemporary kitchen remodeling incorporates specialized storage solutions that address specific comfort and convenience needs. Charging stations for electronic devices keep counters clear while ensuring devices remain accessible, while built-in message centers provide family organization without creating visual clutter. These specialized storage solutions support modern family life while maintaining kitchen functionality.
Kitchen comfort features include storage solutions that reduce daily maintenance and cleaning requirements. Self-closing drawers and doors, soft-close mechanisms that prevent slamming, and easy-to-clean interior finishes all contribute to kitchen comfort by reducing noise and maintenance stress. These details significantly impact daily kitchen experiences while providing long-term durability.
Family kitchen renovation projects often include storage solutions that accommodate children’s needs and promote family organization. Lower storage areas accessible to children, designated spaces for school supplies and lunch preparation, and family calendar integration all contribute to kitchen comfort by supporting family routines and reducing daily stress.
Lighting and Ventilation Upgrades for Enhanced Kitchen Comfort
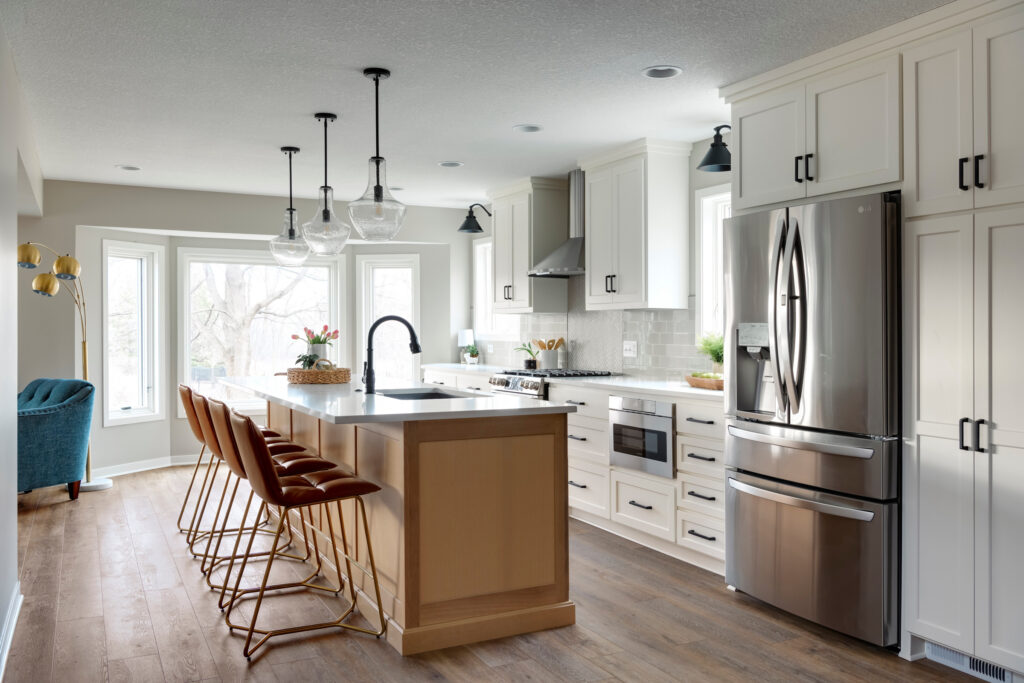
Layered Lighting Systems for Optimal Comfort
Professional kitchen remodeling incorporates comprehensive lighting systems that provide appropriate illumination for all kitchen activities while creating comfortable ambiance throughout the day. Kitchen comfort features include task lighting that eliminates shadows during food preparation, ambient lighting that creates welcoming atmospheres, and accent lighting that highlights architectural features and creates visual interest.
Under-cabinet lighting represents one of the most impactful comfort improvements in kitchen renovation projects, providing direct illumination for counter work while reducing eye strain and improving safety. LED strip lighting offers energy efficiency and long life while providing consistent, high-quality illumination that enhances both functionality and aesthetics.
Ergonomic kitchen design considers lighting placement to minimize glare and shadows while providing adequate illumination for all users. Pendant lights over islands provide focused task lighting while serving as decorative elements, while recessed ceiling fixtures provide general illumination without creating visual clutter. Professional lighting design ensures that all kitchen areas receive appropriate illumination for their intended uses.
Advanced Ventilation for Air Quality and Comfort
Modern kitchen remodel projects prioritize ventilation systems that maintain comfortable air quality while minimizing noise and energy consumption. Professional-grade range hoods effectively remove cooking odors, moisture, and airborne particles while operating quietly enough to allow conversation during cooking. Proper ventilation significantly impacts kitchen comfort by preventing odor buildup and maintaining pleasant air quality throughout connected living areas.
Home comfort kitchen ventilation extends beyond range hoods to include whole-kitchen air circulation that prevents stuffiness and maintains comfortable temperatures during cooking activities. Some systems incorporate heat recovery features that capture and redistribute heat that would otherwise be lost, improving energy efficiency while maintaining comfort.
Kitchen design Virginia must address local climate factors that impact ventilation needs, including high humidity levels that can create comfort and maintenance issues without proper air circulation. Professional ventilation design considers these regional factors while ensuring systems operate efficiently and quietly.
Natural Light Optimization and Window Treatments
Kitchen remodeling projects increasingly emphasize natural light as a key comfort factor, incorporating windows, skylights, and glass doors that bring daylight into kitchen spaces. Natural light reduces reliance on artificial lighting while creating connections to outdoor spaces that enhance overall kitchen comfort. Professional designers consider window placement to maximize beneficial daylight while minimizing heat gain and glare issues.
Window treatments in kitchen renovation projects must balance privacy, light control, and maintenance considerations while contributing to overall kitchen aesthetics. Easy-to-clean treatments that resist moisture and cooking residues maintain their appearance while providing functional light control. Automated treatments can adjust throughout the day to optimize natural light while maintaining privacy and energy efficiency.
Kitchen comfort features related to natural light include strategic placement of work areas to take advantage of daylight, window seats that create comfortable gathering spaces, and glass cabinet doors that reflect and distribute natural light throughout the kitchen. These elements create brighter, more welcoming kitchen environments that support family comfort and well-being.
Creating Multi-Functional Kitchen Spaces for Modern Lifestyles
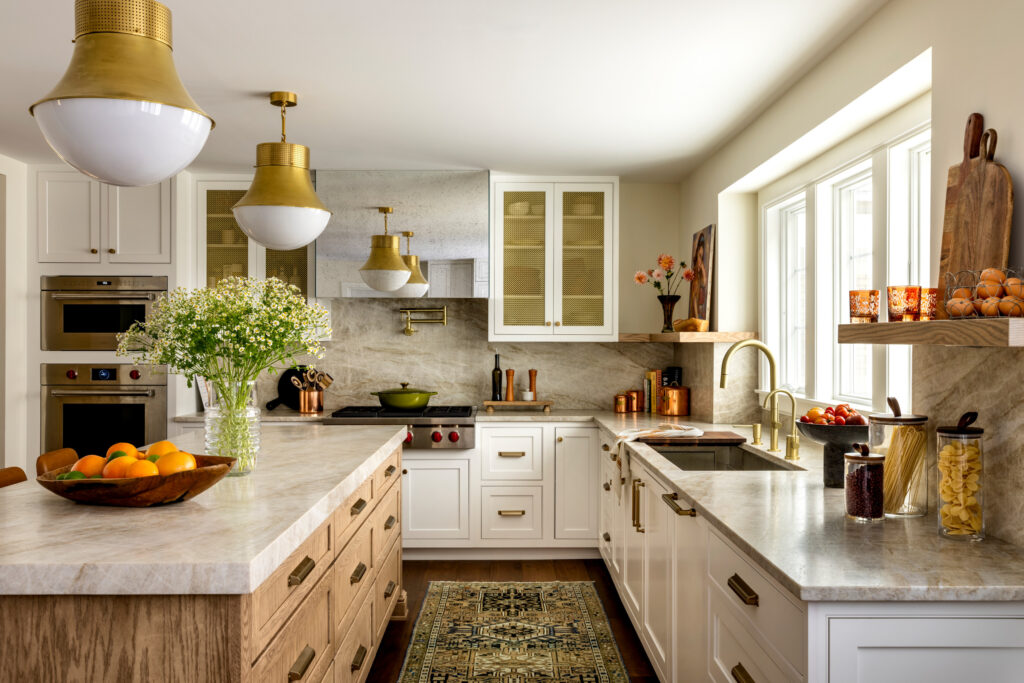
Home Office Integration for Remote Work Comfort
Contemporary kitchen remodeling increasingly incorporates workspace solutions that support remote work and home-based business activities. Home comfort kitchen designs include dedicated desk areas with adequate lighting, electrical outlets, and storage for office supplies and equipment. These integrated workspaces allow family members to work from home while remaining connected to family activities and kitchen functions.
Kitchen layout improvement for home office integration requires careful planning to ensure work areas don’t interfere with cooking activities while providing adequate privacy and noise control for professional activities. Built-in desks, charging stations, and file storage can be incorporated seamlessly into kitchen cabinetry while maintaining overall design cohesion.
Modern kitchen remodel projects balance workspace functionality with kitchen aesthetics, creating areas that serve dual purposes without compromising either function. Fold-down desk surfaces, hidden storage for office equipment, and flexible seating arrangements allow spaces to transition between work and kitchen uses as needed throughout the day.
Entertainment and Gathering Spaces
Family kitchen renovation projects increasingly emphasize entertainment capabilities that support social gatherings and family activities. Kitchen islands with seating create natural gathering spaces where family and guests can interact comfortably while meals are prepared. Built-in beverage centers, wine storage, and serving areas support entertaining activities while maintaining kitchen functionality.
Kitchen comfort features for entertainment include sound systems that provide background music without interfering with conversation, television integration that allows viewing during cooking activities, and flexible lighting that creates appropriate ambiance for different social situations. These features make kitchens more enjoyable for both daily family life and special occasions.
Ergonomic kitchen design for entertaining considers traffic flow that accommodates guests without interfering with food preparation, serving areas that facilitate easy meal presentation, and cleanup zones that allow efficient post-party restoration. Professional planning ensures that entertainment features enhance rather than complicate kitchen functionality.
Children’s Activity Areas and Family Organization
Kitchen remodeling projects increasingly incorporate features that support children’s activities and family organization within kitchen spaces. Homework stations with adequate lighting and storage, art supply organization, and display areas for children’s work all contribute to family comfort by centralizing activities in the heart of the home. These features allow parents to supervise and assist children while managing kitchen tasks.
Home comfort kitchen designs include child-friendly features such as lower storage areas accessible to children, safety features that prevent accidents, and durable finishes that withstand the wear associated with family activities. Step stools that integrate into cabinetry, child-safe cabinet locks, and rounded counter edges all contribute to family safety and comfort.
Kitchen design Virginia for families often includes mudroom-style organization areas that manage school bags, sports equipment, and seasonal clothing near kitchen entrances. These organizational features reduce clutter in main kitchen areas while supporting family routines and reducing daily stress associated with managing children’s activities and schedules.
Transform your daily living experience with professional kitchen remodeling that prioritizes comfort, functionality, and family well-being. Wellcraft Kitchen specializes in creating home comfort kitchen solutions that enhance every aspect of your family’s daily routine while adding lasting value to your Virginia home.
Start Your Kitchen Comfort Transformation:
- Schedule your free comfort assessment: Call +1 (703) 775-1234
- Email us: info@wellcraftkitchens.com
- Visit our Sterling design center: 23465 Rock Haven Way, Suite 125 Sterling, VA 20166
- Explore comfort-focused designs: https://wellcraftkitchens.com/kitchen-remodeling
Our experienced design team understands how kitchen renovation can transform daily living through thoughtful planning, ergonomic design, and comfort-focused features. Contact us today to discuss your family’s needs and discover how professional kitchen remodeling can enhance your home comfort and lifestyle satisfaction.
Frequently Asked Questions
How long does a comfort-focused kitchen remodeling project typically take?
Kitchen renovation timelines vary based on project scope and complexity. Partial comfort upgrades focusing on lighting, storage, and appliances typically take 2-3 weeks, while comprehensive kitchen remodeling projects involving layout changes and custom features usually require 4-6 weeks. We provide detailed timelines during planning and maintain clear communication throughout the construction process.
What's the typical budget range for kitchen remodeling focused on home comfort?
Home comfort kitchen renovation costs vary significantly based on size, features, and material selections. Mid-range comfort-focused projects typically range from $25,000-$50,000, while luxury kitchen remodeling with premium comfort features can range from $50,000-$100,000 or more. We provide detailed estimates that break down costs for transparent budgeting and help prioritize improvements based on your comfort goals and budget.
Can kitchen remodeling improve home comfort without major layout changes?
Absolutely! Many kitchen comfort features can be added without major structural modifications. Lighting improvements, storage optimization, appliance upgrades, and ergonomic enhancements can dramatically improve kitchen comfort while working within existing layouts. Kitchen renovation projects can be scaled to achieve significant comfort improvements within various budget ranges and timeline constraints.
How do I prioritize comfort features in my kitchen remodeling project?
Professional kitchen design Virginia begins with assessing your family's specific comfort challenges and lifestyle needs. We evaluate current pain points, daily usage patterns, and long-term goals to prioritize improvements that will have the greatest impact on your family's comfort and satisfaction. Kitchen remodeling planning considers both immediate needs and future lifestyle changes to ensure lasting comfort benefits.
Source Links
Content Research Sources:
- National Kitchen & Bath Association (NKBA) – Kitchen Design Standards – https://nkba.org
- Kitchen & Bath Design News – Comfort and Ergonomic Design Trends – https://kbdn.com
- Better Homes & Gardens – Kitchen Comfort and Functionality – https://bhg.com
- Houzz – Kitchen Remodeling and Home Comfort Studies – https://houzz.com
- Virginia Cooperative Extension – Home Design and Family Comfort – https://ext.vt.edu

