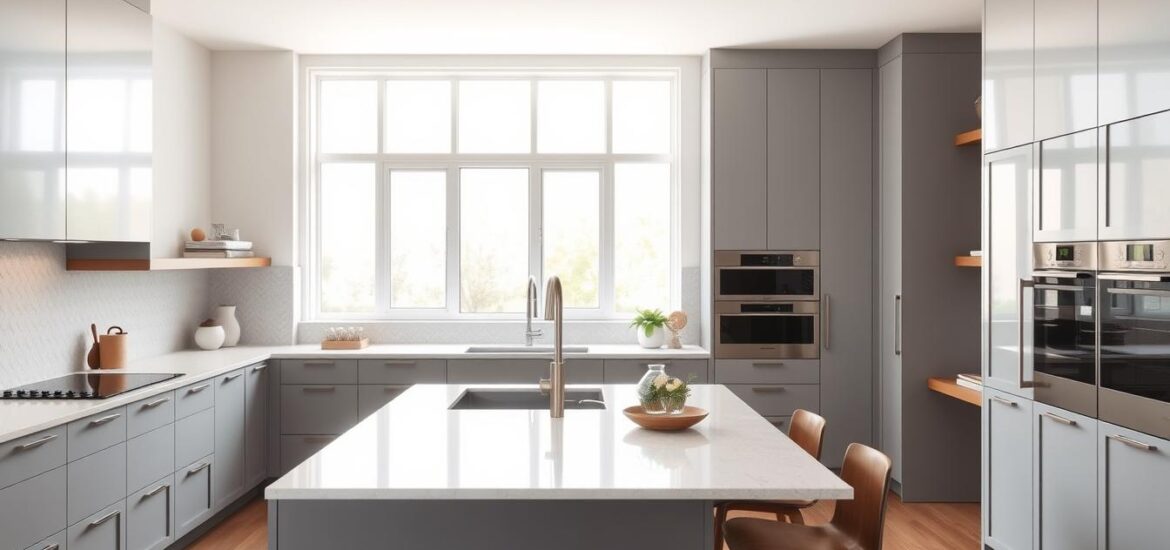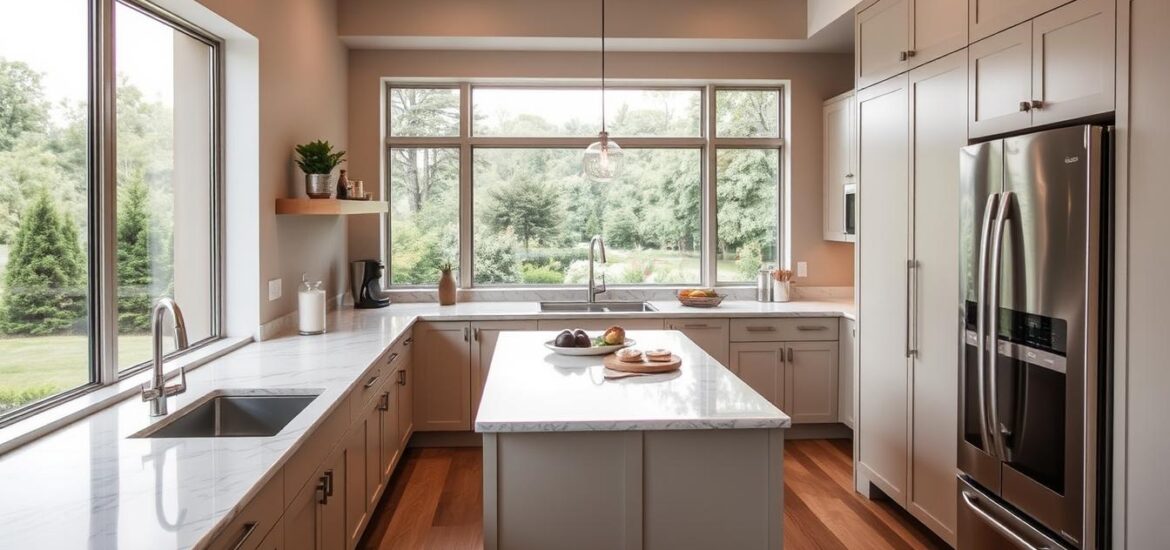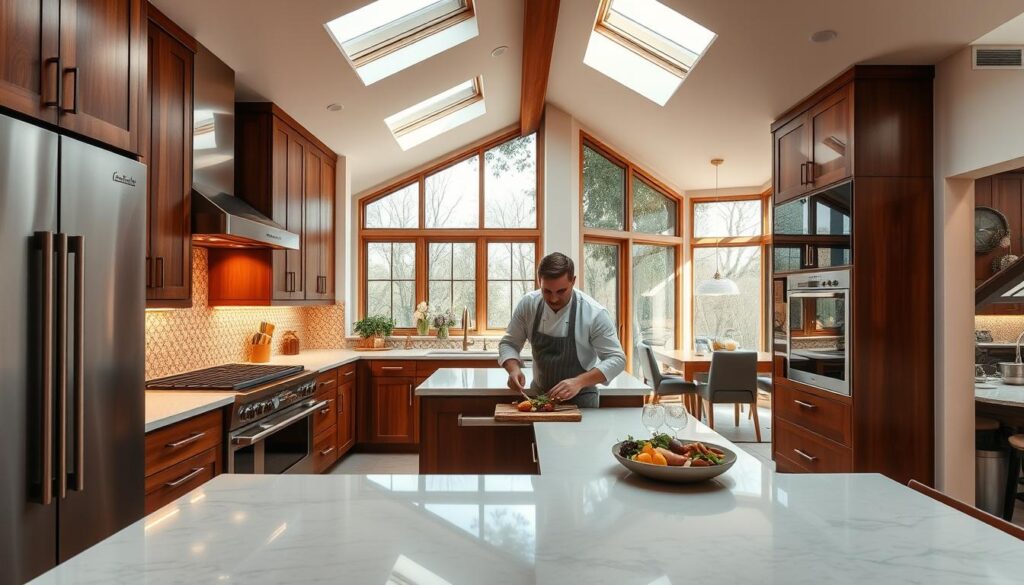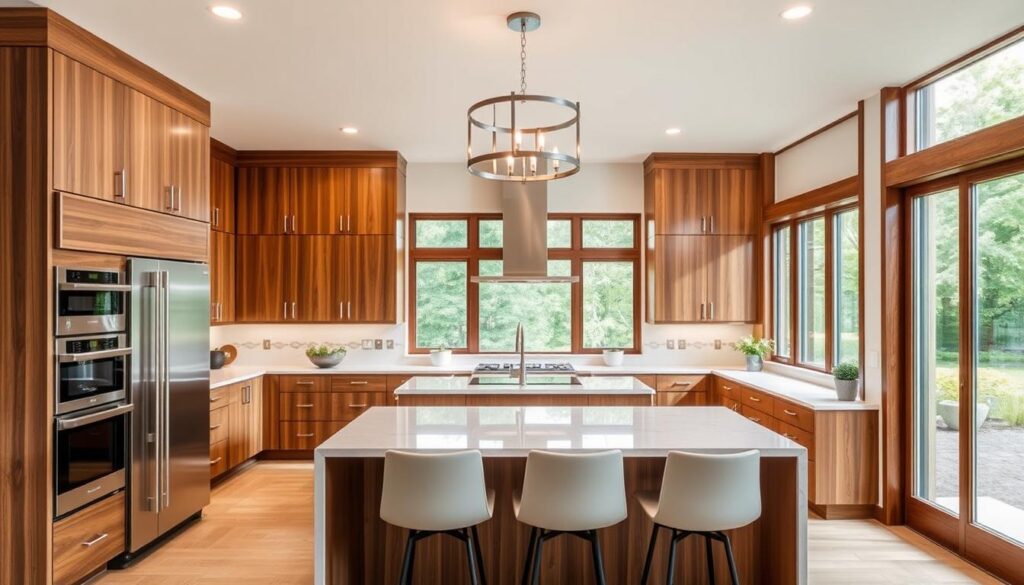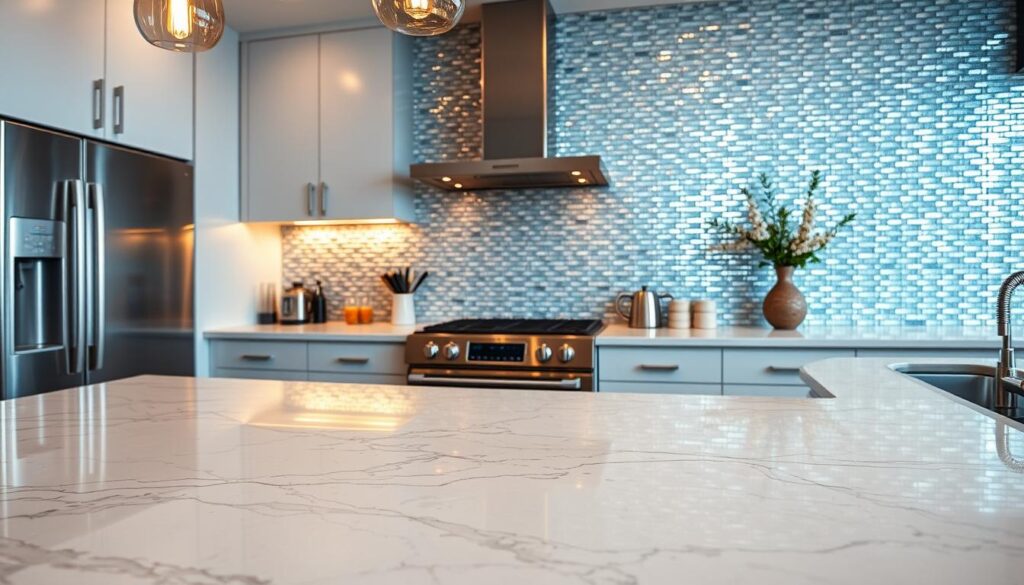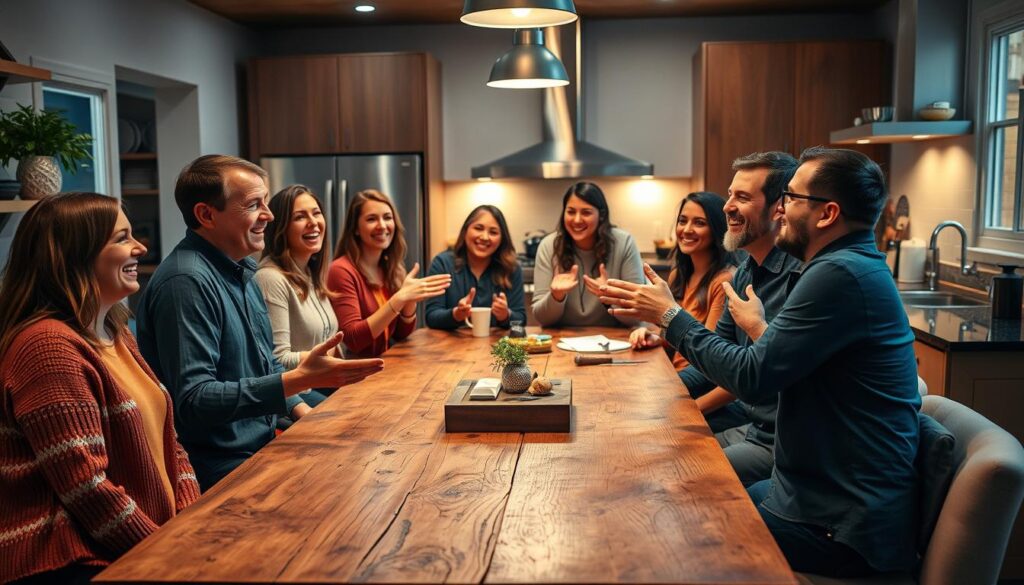“The home should be the treasure chest of living.” This powerful thought from Le Corbusier captures the very heart of our mission. We believe the space where you cook, connect, and create should be your home’s greatest treasure.
We are thrilled to present this guide filled with modern design concepts. Our focus is on helping you build a room that blends beautiful style with real-world usefulness. We want your space to not only look impressive but also work seamlessly for your everyday life.
We know that transforming this central part of your house is a major project. That’s why we are dedicated to offering practical, actionable concepts you can truly use. Whether you’re dreaming of a full-scale transformation or considering thoughtful updates, our insights will guide you.
We’ve combined real-life renovation stories, current style trends, and professional know-how. Our goal is to spark your imagination while keeping your project grounded. Let’s turn your vision into an achievable, inspiring reality.
Key Takeaways
- Focus on creating a space that balances stunning aesthetics with practical, everyday functionality.
- Discover strategies that range from budget-conscious updates to high-end design concepts.
- Gain insights from real renovation experiences and current professional design trends.
- Learn how to make informed decisions that enhance your lifestyle and home’s value.
- Find inspiration for both complete renovations and smaller, impactful updates.
- Ensure your dream space becomes an achievable reality with grounded, practical advice.
Introduction to Modern Kitchen Remodel Ideas
We view the process of redesigning your cooking space as an opportunity to craft an environment that truly supports your lifestyle. This type of home improvement is one of the most rewarding investments you can make. It goes far beyond choosing new countertops or cabinets.
A thoughtful remodeling journey reimagines how your family interacts in this central gathering area. The right concepts solve functionality problems while creating a beautiful setting. This space should inspire daily meal preparation and strengthen family connections.
Our guide walks you through each step of the process. We cover initial planning, budgeting, material selection, and final design details. Our approach emphasizes realistic expectations for timelines, costs, and the scope of work involved.
We know every home has unique needs. That’s why we offer a variety of ideas adaptable to different budgets, styles, and spatial constraints. By the end of this resource, you’ll feel confident and inspired to move forward with your own project.
Essential Contacts and Showroom Information
Your journey toward a beautifully transformed space begins with a simple conversation. We make it easy to connect with our experienced team through multiple convenient methods. Our goal is to understand your vision and provide the guidance you need.
Phone and Email
For immediate questions or to start a discussion about your project, please call us at +1 (703) 936-9704. Our knowledgeable staff is ready to assist you during business hours.
For detailed inquiries, you can email us at info@wellcraftkitchens.com. This is a great way to share inspiration photos or project specifications. We respond promptly with the information you need.
Visit Us By Appointment
We invite you to visit our Sterling, VA showroom. Seeing quality materials and craftsmanship firsthand can be incredibly helpful. Our address is 23465 Rock Haven Way, Suite 125, Sterling, VA 20166.
To ensure you receive our undivided attention, visits are by appointment only. This allows us to dedicate focused time to understanding your unique needs.
We are open Monday through Saturday from 9:00 AM to 5:00 PM. We are closed on Sundays. Scheduling a visit guarantees a personalized experience to begin planning your dream space.
Understanding the Scope of a Kitchen Remodel
The blueprint for any successful home transformation begins with a clear vision of the work involved. We help you see beyond surface changes to understand the complete picture.
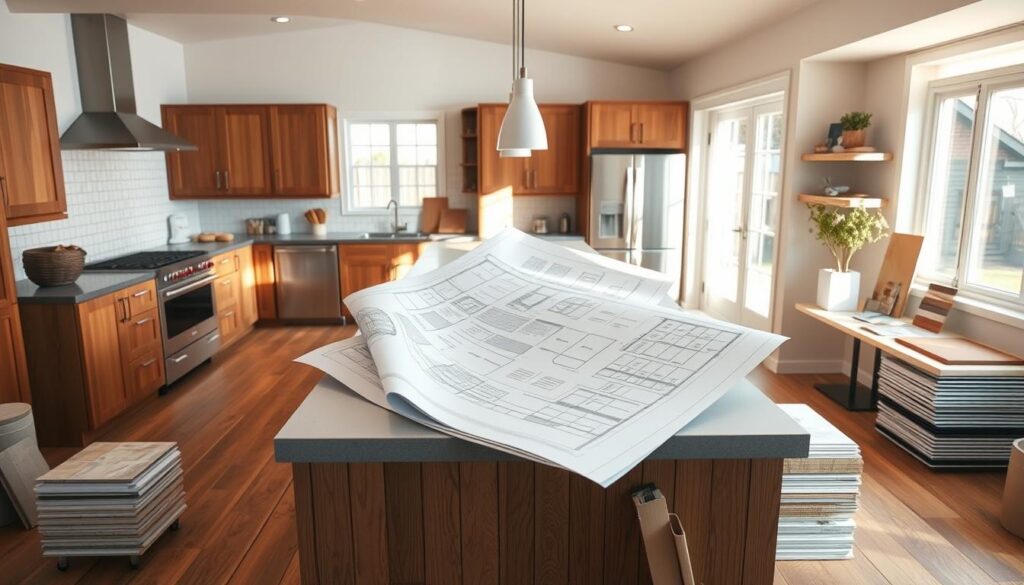
A full-scale project typically involves much more than cosmetic updates. It can include altering layouts, updating electrical systems, and addressing structural considerations in your space.
“Proper planning prevents poor performance. This wisdom applies perfectly to home improvements.”
Understanding the full scope helps homeowners make informed decisions. You can choose between a complete renovation or partial updates that suit your needs and budget.
We’ve created this comparison to show different scope levels:
| Scope Level | Typical Work Involved | Timeline | Budget Range |
|---|---|---|---|
| Cosmetic Update | Paint, hardware, lighting fixtures | 1-2 weeks | $5,000-$15,000 |
| Partial Renovation | Cabinets, countertops, appliances | 3-6 weeks | $15,000-$35,000 |
| Full Transformation | Layout changes, systems updates, structural work | 8-12 weeks | $35,000-$75,000+ |
The benefits of a comprehensive approach include reconfiguring your space for better workflow. You also gain the opportunity to upgrade outdated systems and create cohesive design.
We encourage clients to weigh these benefits against additional costs. Demolition, disposal, and reconstruction expenses should factor into your planning.
During scope definition, we help identify what works well in your current setup. We focus on areas needing transformation to meet your lifestyle goals.
By clearly defining your project scope early, we provide accurate estimates and realistic timelines. This ensures everything stays on track from start to finish.
Our Approach to a Full Kitchen Remodel Experience
Direct participation in home improvement projects revealed unexpected challenges that now inform our professional approach. We learned that reality often differs from initial expectations.
Our hands-on experience taught us valuable lessons about managing complex transformations. These insights help us guide clients through their renovation journeys with greater accuracy.
Lessons from DIY Renovations
We discovered that timeline expectations need serious adjustment. A complete space transformation typically requires three months minimum just to reach basic functionality.
Finishing touches and final details often extend the project by another month or two. This reality check helps us set more accurate schedules for our clients today.
| Aspect | DIY Approach | Professional Guidance | Time Savings |
|---|---|---|---|
| Timeline Planning | Often underestimated | Realistic expectations | 2-3 months |
| Quality Control | Inconsistent results | Professional standards | Ongoing monitoring |
| Problem Solving | Trial and error | Expert solutions | Immediate resolution |
What We Would Do Differently
We now recommend creating a proper temporary cooking area during the work period. An induction cooktop with real kitchenware beats paper plates for months.
Budgeting for restaurant meals once or twice weekly maintains healthy eating habits. This small investment preserves wellbeing during the transformation process.
Better preparation and temporary living arrangements make the experience more manageable for families. These adjustments reduce stress and improve overall satisfaction.
Budgeting Your Kitchen Remodel Project
Your dream space deserves a budget that protects both your vision and your wallet. We approach financial planning as a creative partnership that balances aspirations with reality.
Smart financial planning transforms your renovation from a stressful expense into a strategic investment. This foundation ensures your project delivers maximum value.
Cost Breakdown and Investment Tips
We start by adding up your desired design’s total price and comparing it to what you can comfortably afford. Researching comparable homes in your neighborhood helps confirm your investment aligns with local market standards.
Consider how long you plan to stay in your home. This affects the potential return on your investment if you sell soon. Our approach helps prioritize must-have features while identifying areas for compromise.
Setting Aside Contingencies
We cannot stress enough the importance of setting aside 10-20% of your total budget for unexpected issues. Surprises arise in virtually every home transformation project.
This contingency fund protects you from financial stress when unforeseen challenges appear. It ensures your project reaches completion without disappointing compromises.
By planning your budget carefully from the start, you’ll avoid running out of funds mid-project. We work with you to balance dream visions with practical financial realities at every price point.
Creative Ideas to Transform Your Space
Personal expression through design elements creates spaces that truly reflect your lifestyle. We love exploring creative ideas that transform ordinary areas into extraordinary gathering spots. These concepts enhance daily living while maximizing your available space.
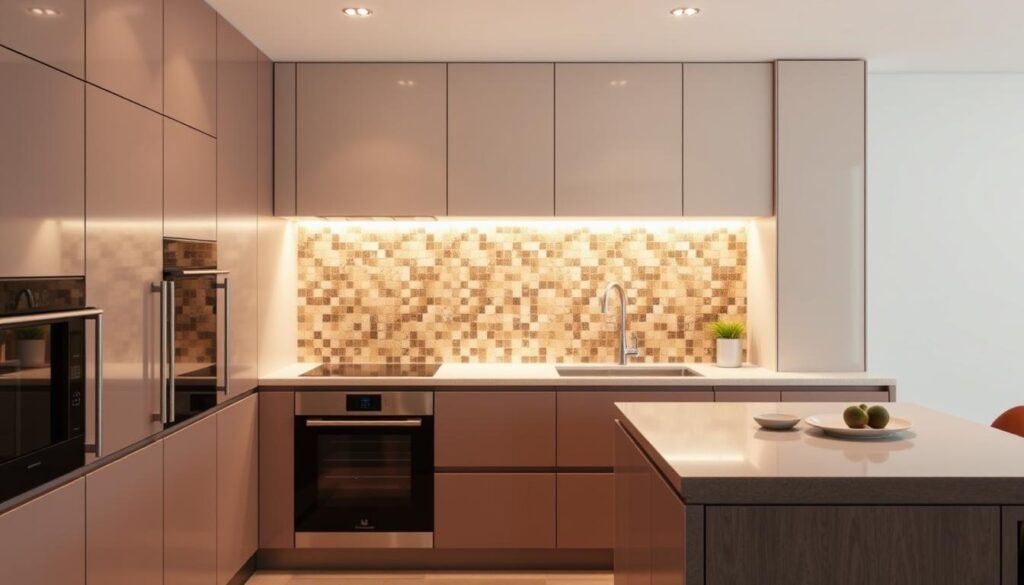
Our approach focuses on blending aesthetics with practical solutions. We help you achieve both beauty and functionality in your home transformation.
Innovative Cabinet and Storage Concepts
When it comes to cabinets, we’ve discovered smart mixing strategies. Using custom or semi-custom cabinet solutions for unique areas creates high-end looks. Stock cabinetswork perfectly for standard spaces, keeping costs manageable.
Storage solutions have evolved dramatically in recent years. We often incorporate open shelving alongside traditional cabinets. This approach creates visual interest while providing flexible storage options.
Unique Backsplash and Wall Treatments
Your backsplash represents a prime opportunity for personal expression. Subway tiles remain classic, but we love modernizing them. Oversized formats or unique patterns like vertical or herringbone layouts create fresh looks.
Alternative backsplash materials add distinctive texture to your wall treatments. Glass, metal, stone, or beadboard paneling offer unique visual interest. While mosaic tiles create stunning designs, they require more maintenance due to numerous grout lines.
We ensure your choices reflect personal taste while maintaining broad appeal. Easy maintenance becomes especially important if you plan to sell your home later.
Incorporating High-Quality Materials and Appliances
Smart material and appliance decisions pay dividends in comfort, savings, and sustainability for years to come. We guide you toward choices that enhance your daily experience while protecting your investment.
The right selections create a space that works efficiently while reducing your environmental footprint. This approach balances immediate satisfaction with long-term benefits for your household.
Energy-Efficient and Smart Appliance Solutions
We’re passionate about Energy Star-certified refrigerators that use significantly less energy than standard models. These smart investments deliver superior performance while cutting utility costs dramatically.
Induction cooktops represent another excellent choice for modern homes. They offer faster cooking times and use considerably less energy than traditional electric or gas options.
Today’s energy-efficient dishwashers have improved dramatically in both performance and conservation. They use less water and electricity while delivering spotless results for your family.
Smart appliances revolutionize how you interact with your space through remote monitoring and control. These systems optimize energy usage based on your unique habits and preferences.
We encourage extending efficiency to smaller appliances like microwaves and toaster ovens. When combined with durable, sustainable materials for surfaces, these choices create a space that’s both beautiful and cost-effective to operate.
Planning for Functional Storage and Organization
The true magic of a well-designed space lies in how effortlessly everything finds its place. We focus on creating storage systems that eliminate daily frustrations and bring genuine joy to meal preparation.
Our clients consistently tell us how transformative proper organization can be. It turns chaotic areas into efficient workspaces that support rather than hinder your daily routine.
Pull-Out Pantry Shelves and Drawer Dividers
Pull-out pantry shelves rank among our most requested features for good reason. They provide complete access to items that would otherwise get lost in deep cabinet spaces.
We always recommend drawer dividers for utensils and cutlery. This simple addition transforms chaotic drawers into organized storage zones that save time during food preparation.
Corner cabinet solutions like lazy Susans prevent wasted space. They turn awkward corners into functional areas instead of black holes for kitchen items.
Here are additional organization strategies we love:
- Vertical storage using magnetic strips and pot racks
- Toe-kick drawers that utilize often-ignored space
- Custom pantry systems for specific collections
- Integrated storage within backsplash areas
Thoughtful planning from the beginning ensures your shelves and drawers work together seamlessly. This creates a clutter-free environment where everything remains accessible.
Optimizing Lighting for a Modern Kitchen
We’ve discovered that thoughtful illumination planning creates spaces that work beautifully day and night. Proper lighting is one of the most impactful yet often overlooked aspects of designing a truly functional room.
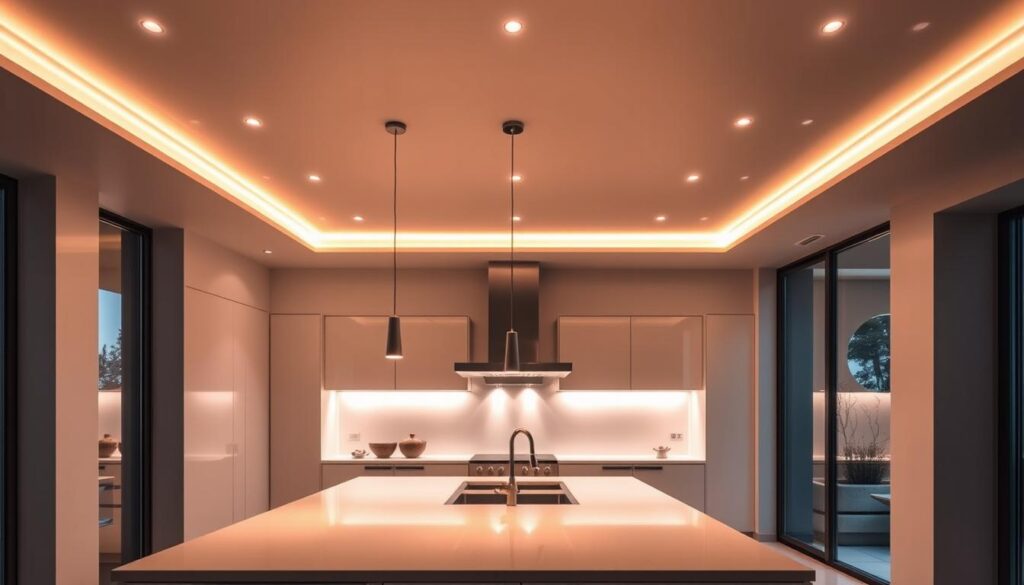
Good light serves dual purposes in your cooking area. It provides the illumination needed for safe food preparation while creating ambiance that makes your space inviting for family and guests.
Our approach incorporates three essential lighting layers. Recessed ceiling fixtures provide overall illumination when properly spaced. Under-cabinet lighting offers critical task light for countertops.
We love pendant fixtures above work zones like islands and sinks. These come in countless decorative options that add personality to your kitchen. Dimmers allow you to adjust light levels for different tasks and moods.
We exclusively specify energy-efficient LED lighting for superior quality and long-term savings. By layering these different light types strategically, we create a kitchen that’s both highly functional and beautifully atmospheric.
Kitchen Remodel: Essential Safety and Insulation Tips
Safety and comfort begin with elements you’ll never see once the project is complete. We focus on foundational components that ensure your space performs beautifully for years.
The subfloor serves as the bedrock for everything above it. In newer homes, minor repairs might suffice. Older properties often require complete replacement for stability.
Subfloor and Insulation Insights
We recommend full sheets of tongue-and-groove plywood for a perfect base. This creates a smooth surface for cabinetry and flooring installation.
When we open walls during renovations, insulation conditions frequently surprise homeowners. Older house structures often lack proper insulation entirely.
Behind sinks and around appliances, we commonly find moldy or degraded material. Addressing these hidden issues prevents future moisture problems.
Rock-wool insulation keeps your kitchen warm during winter months. It also provides excellent soundproofing benefits for a quieter environment.
Spray foam offers superior temperature control despite higher costs. Fiberglass batt remains a budget-friendly alternative when installed correctly.
Adding a vapor barrier protects walls from steam and moisture common in cooking areas. This simple step safeguards your entire kitchen investment.
Exploring Popular Kitchen Layouts and Designs
Six fundamental layouts form the basis of most successful cooking space designs in contemporary American homes. The right configuration dramatically impacts how efficiently your area functions for daily life. We love helping clients explore these options to find their perfect match.
The galley layout maximizes efficiency with two parallel cabinet rows. Named after sailing ship cooking areas, this design works beautifully in smaller kitchens. It creates an intimate, highly functional workspace.
An L-shape design features perpendicular cabinet rows that adapt to various room sizes. This versatile configuration requires skilled carpentry for corner solutions. It provides excellent workflow in both compact and spacious kitchens.
Galley, L-Shape, U-Shape, and More
For open-concept living, the one-wall layout places everything against a single wall. This approach maximizes available space while creating seamless flow with adjacent rooms. It’s ideal for smaller homes seeking an airy feel.
The U-shaped design remains popular for larger kitchens with cabinets on three walls. This layout typically centers the sink while providing substantial storage capacity. It creates a comprehensive work triangle for efficient meal preparation.
Kitchen island layouts have become increasingly desirable in modern homes. The island becomes the heart of the space, often incorporating sinks and seating areas. This design works particularly well in open floor plans.
We’re seeing growing interest in peninsula designs that connect to one wall. This hybrid approach offers island functionality without requiring as much square footage. It provides valuable counter space for food prep and casual dining.
| Layout Type | Best For Space Size | Key Advantage |
|---|---|---|
| Galley | Small to medium | Maximum efficiency |
| L-Shape | Any size | Versatile workflow |
| One-Wall | Small homes | Space maximization |
| U-Shape | Large rooms | Ample storage |
| Island | Open concept | Social center point |
Current trends include double islands for spacious kitchens. One island serves food preparation needs while the second provides dining and additional workspace. This innovative approach meets multiple family needs simultaneously.
The Impact of Flooring and Countertop Choices
Surface selections can dramatically transform both the visual appeal and daily functionality of your space. We help clients understand how these foundational elements work together to create harmony.
The right materials underfoot and at your fingertips impact everything from cleaning routines to long-term satisfaction. They set the tone for your entire room’s character.
Comparing Laminate, Tile, and Other Materials
Porcelain tile stands out for its incredible durability and easy maintenance. It now comes in designs that mimic wood and stone looks beautifully.
Luxury vinyl planks offer wood-like appearance with superior water resistance. This makes them ideal for busy households with moisture concerns.
| Material Type | Durability Rating | Moisture Resistance | Cost Range |
|---|---|---|---|
| Porcelain Tile | Excellent | High | $$-$$$ |
| Luxury Vinyl | Very Good | Excellent | $-$$ |
| Laminate | Good | Good | $ |
| Cork | Good | Fair | $$ |
Laminate flooring provides affordable wood-like aesthetics with improved moisture protection. Cork offers eco-friendly comfort with natural warmth underfoot.
For countertops, butcherblock brings inviting casualness compared to traditional granite. The key is selecting countertops that complement your flooring choice.
We ensure your selections meet durability needs while achieving your desired look. This creates a cohesive space that serves you well for years.
DIY Versus Professional Help: Our Real Experience
We learned firsthand that do-it-yourself renovations come with both satisfying victories and unexpected challenges. Our personal journey through a complete home transformation taught us valuable lessons about when to tackle work ourselves versus hiring experts.
Ready-to-assemble cabinets can significantly reduce the cost of your project. However, they require substantial time investment to assemble properly.
Pros and Cons of DIY Projects
Assembling base and wall cabinets for an entire space took about a week when interspersed with other life activities. This work is not something you’ll finish in an evening.
One often-overlooked aspect involves managing mountains of packaging material. Everything from cabinets to hardware arrives in boxes, creating constant cleanup demands.
We discovered that some tasks seem more daunting than necessary. For example, only about a quarter of drywall installation will be visible once cabinets and appliances are installed.
The pros include substantial cost savings and personal satisfaction. However, extended timelines and physical exhaustion are real considerations.
Our recommendation is to evaluate which aspects align with your skill level. Leave complex or specialized work to professionals for optimal results.
Inspiration from Current Trends in Kitchen Design
Contemporary design trends offer exciting opportunities to infuse personality while maintaining timeless appeal. We love helping clients incorporate fresh ideas that reflect their unique style while ensuring lasting satisfaction.
Painted Cabinets and Double Islands
Painted cabinets have emerged as a dominant trend moving beyond traditional wood tones. Homeowners are embracing vibrant color choices like blue, green, and yellow to create spaces filled with character.
The double island concept has captured our imagination for larger layouts. This innovative design dedicates one island for food preparation while the second serves casual dining needs.
We find this approach adds substantial workspace and storage while creating natural gathering spots. The key is selecting trends that resonate with your personal aesthetic.
Smart appliances continue gaining popularity with internet connectivity offering unprecedented convenience. Meanwhile, classic materials like vintage stools add distinctive touches to modern design.
Bolder paint selections allow for greater personal expression in your space. We help clients balance contemporary trends with elements that ensure their kitchen won’t feel dated quickly.
Maximizing Your Kitchen’s Appeal and Investment
The art of maximizing your investment lies in knowing precisely where premium choices pay dividends versus where savvy alternatives deliver comparable results. We focus on strategic decisions that enhance both daily enjoyment and long-term value.
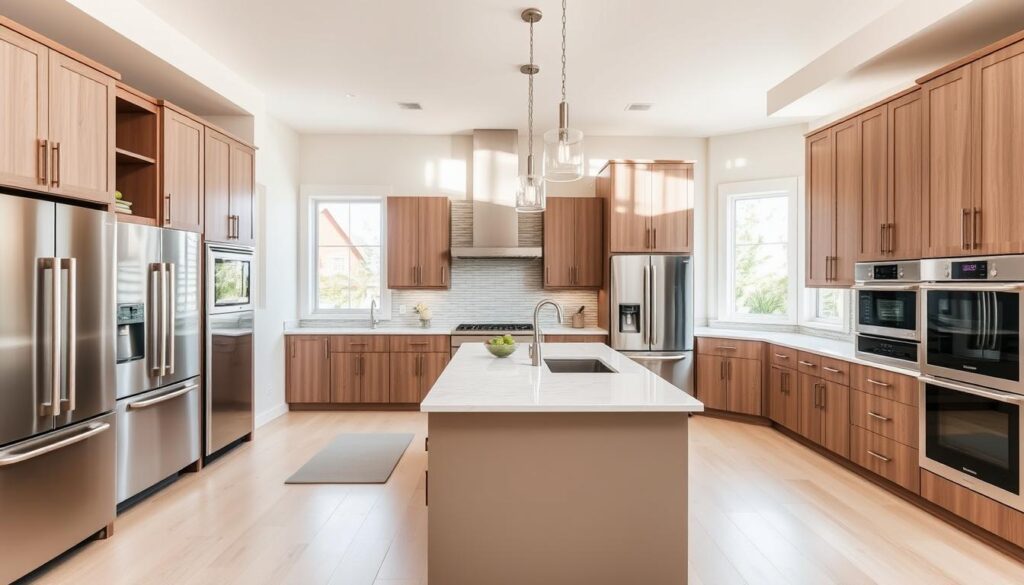
Investing in Windows, Lighting, and Fixtures
A major home improvement project presents the perfect opportunity to upgrade windows. This investment pays off through enhanced comfort and energy efficiency. Choose styles that complement your home’s architectural character.
Consider your space’s orientation when selecting windows. Maximize natural light and ventilation for optimal results. Double- or triple-pane options provide superior insulation and noise reduction.
| Window Type | Energy Efficiency | Noise Reduction | Cost Range |
|---|---|---|---|
| Single-Pane | Basic | Minimal | $ |
| Double-Pane | Good | Moderate | $$ |
| Triple-Pane | Excellent | High | $$$ |
Your faucet represents another crucial investment. As one of the most frequently used fixtures, quality matters. Premium brands with single-handle operation offer both durability and convenience.
Smart Budgeting Techniques
Strategic budget allocation identifies where premium spending delivers lasting value. If your cabinet layout works well, consider professional painting instead of replacement. This approach achieves a fresh look at a fraction of the price.
We help clients distinguish between must-have investments and areas where budget-friendly options suffice. The goal is creating a space that serves your family beautifully while representing sound financial planning.
By balancing premium elements with cost-saving alternatives, you maximize both appeal and investment value. Every decision should contribute to a space that enhances daily living and builds home equity.
Conclusion
With all the essential information now at your fingertips, you’re ready to embark on creating your ideal gathering space. We hope this guide has provided both inspiration and practical knowledge for your upcoming project.
Throughout our journey, we’ve shared real experiences and professional strategies to help you avoid common pitfalls. These insights will help you maximize the value of your investment while creating a functional environment.
We understand this kitchen remodel represents a significant commitment. Your kitchen serves as the heart of your home, and thoughtful planning creates a space that brings family together. Contact us to discuss how we can help bring your vision to life.
FAQ
What are some smart ways to use space in a smaller area?
We love creative solutions like installing pull-out pantry shelves, using drawer dividers for utensils, and considering open shelving instead of upper cabinets. A well-designed kitchen island can also provide extra prep space and storage without making the room feel cramped.
Should we choose laminate or tile for our flooring?
Both materials have their merits. Laminate is often more budget-friendly and easy to maintain, while tile offers incredible durability and a wide range of style options. Your final choice should align with your household's needs, your design aesthetic, and your long-term investment goals.
Is a kitchen island a good idea for our layout?
An island can be a fantastic addition, offering extra counter space for food prep, casual seating, and additional storage. However, it's crucial to ensure you have enough square footage to accommodate it comfortably without disrupting the flow of the room.
How can we improve the lighting in our house?
A> Layering your light is key. We suggest combining ambient lighting (like ceiling fixtures) with task lighting under cabinets and accent lighting to highlight features like a beautiful backsplash. This approach creates a functional and inviting atmosphere for daily living.
What is the current trend for cabinet colors?
A> Painted cabinets are very popular right now, with many homeowners moving away from traditional wood stains. Shades of blue, green, and warm neutrals are leading the way, allowing for a personalized look that reflects your unique style.

