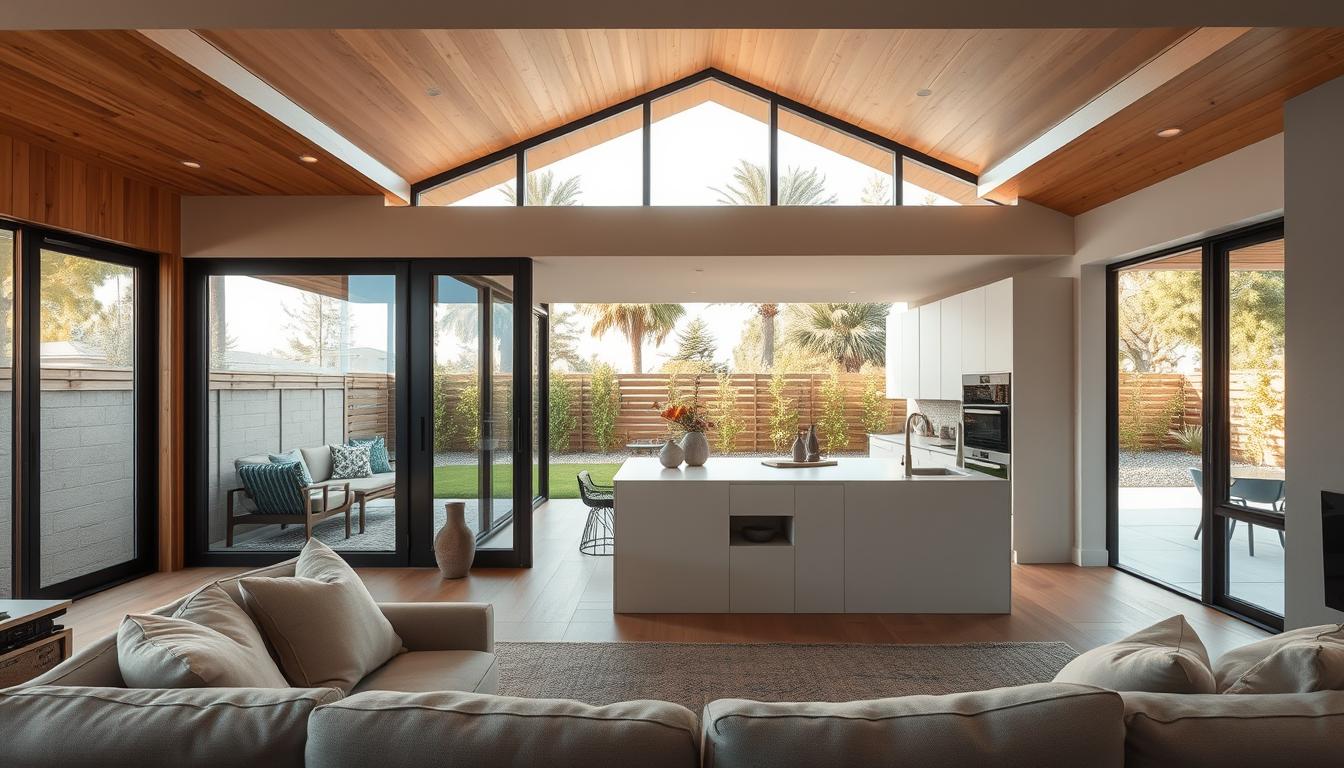Frank Lloyd Wright once said, “The space within becomes the reality of the building.” This idea resonates deeply with families today. Many feel their current layout no longer fits their life. A recent survey from Discover Home Loans reveals a powerful trend. More than half of Americans prefer renovating over buying a new property.
In 2024, this trend was led by Baby Boomers. They made up nearly 60% of homeowners upgrading their spaces. Many had dreamed for years of creating a living space that truly reflected their lifestyle. Now, they have the freedom and finances to make it happen.
We understand the unique challenges for growing families. You might need a dedicated office for remote work. Or perhaps you crave a larger kitchen for family meals. Our guide explores why renovating is a popular choice. High interest rates and emotional ties to a neighborhood make moving less appealing.
We will show you how families transformed cramped houses into spacious havens. They did this without the stress and cost of relocating. Let’s explore the possibilities together.
Contents
- 1 Overview of Modern Home Addition Trends
- 2 Creative “small home addition” Solutions for Growing Families
- 3 Innovative Kitchen Bump-Out and Expansion Ideas
- 4 Transforming Living Spaces with Room Additions
- 5 Maximizing Function with Home Office and Utility Additions
- 6 Bringing the Outdoors In with Sunrooms and Great Rooms
- 7 Budget-Friendly Home Additions and Cost Considerations
- 8 Outdoor Enhancements: Patios, Mudrooms, and Garage Conversions
- 9 Planning Your Project: Steps for a Seamless Renovation
- 10 Conclusion
- 11 FAQ
- 11.1 What are the most popular types of extra space additions for families?
- 11.2 How much does a typical room addition cost?
- 11.3 Will adding a bedroom or office increase our property's value?
- 11.4 How long does a remodeling project for an expansion usually take?
- 11.5 Can we add a living space without losing our backyard?
- 11.6 What's the first step in planning our home expansion?
Key Takeaways
- Most Americans now prefer renovating their current property over moving.
- Creating a functional living space that reflects your lifestyle is a key motivator.
- Modern addition ideas can solve space challenges for growing families.
- Renovating allows you to stay in a beloved neighborhood and avoid high moving costs.
- With careful planning, even a property with limited square footage can be expanded.
- Professional guidance can help you develop a customized plan for your vision.
Overview of Modern Home Addition Trends
A recent survey highlights a powerful shift in how American families are choosing to create more space. Instead of facing the hassle of moving, many are investing in their current properties. This trend allows homeowners to stay in neighborhoods they love.
Why Home Additions are the Smart Choice
High interest rates make buying a larger house a challenge. Building an addition is often a more affordable way to grow. This type of investment also boosts your property’s value significantly.
Many see returns of 60-80% of the project cost. This is a smart financial move for the long term.
Benefits for Growing Families
Families gain dedicated spaces for work, play, and relaxation. Additions can provide separate bedrooms for children or a suite for aging parents. This reduces stress and improves daily life for everyone.
You customize your space to fit your exact needs. This creates a living environment that truly supports your family’s growth. Our team at Wellcraft Kitchens can help you explore all the benefits of home additions for your growing family. Reach us at +1 (703) 936-9704 or visit us by appointment at our Sterling, VA location.
Creative “small home addition” Solutions for Growing Families
The perfect solution for a family needing more room often lies not in moving, but in creatively expanding your existing footprint. A new room addition provides that essential extra space while letting you stay in the neighborhood you cherish.
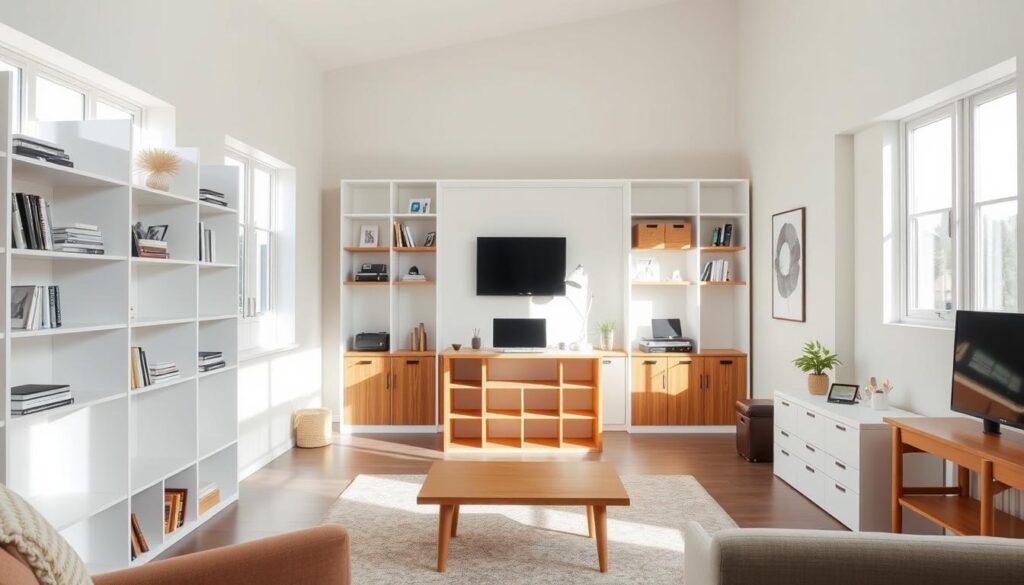
The best type of project for your property depends entirely on your family’s unique lifestyle and long-term vision. Do you need a quiet office, a play area for children, or a comfortable suite for relatives?
We begin by understanding your daily routines and future dreams. This allows us to design a new living space that feels like a natural part of your original property. We match architectural details to ensure a seamless blend.
Our team explores all possibilities, from vertical expansions to converting underused areas like garages. The goal is to maximize your available space with smart, functional ideas.
Every family’s needs are different. We guide you through evaluating your lot, budget, and local rules to find the most valuable solution. Let’s create a plan that grows with you.
Ready to explore what’s possible for your property? Contact us at +1 (703) 936-9704 or email info@wellcraftkitchens.com to discuss creative solutions tailored just for your family.
Innovative Kitchen Bump-Out and Expansion Ideas
The kitchen serves as the central hub for family life, but when space constraints limit its potential, strategic expansion becomes essential. We help families transform cramped cooking areas into spacious, functional environments that support daily routines.
Maximizing Kitchen Functionality
Even modest extensions dramatically improve workflow. A simple bump-out can create room for multiple cooks to work comfortably. This eliminates the frustration of constantly bumping into each other during meal preparation.
We focus on adding practical elements like additional counter space and smart storage solutions. Our designs incorporate zones for cooking, cleaning, and gathering. This thoughtful approach maximizes every inch of new square footage.
Design Inspirations and Real-Life Examples
One Minnesota family faced significant constraints with their kitchen boxed between exterior walls and interior stairs. Our solution involved a strategic 3-by-12-foot bump-out along an exterior wall. This created valuable space while maintaining structural integrity.
We combined this with opening the wall to the adjacent dining area. The result was a seamless, open-concept layout that transformed their entire living experience. They gained an eat-in counter with storage and beautiful honed granite surfaces.
| Expansion Type | Typical Cost Range | ROI Potential | Best For |
|---|---|---|---|
| Bump-Out Addition | $5,000-$15,000 | 80-85% | Limited space properties |
| Full Kitchen Expansion | $25,000-$50,000 | 75-80% | Major layout changes |
| Wall Removal + Reconfiguration | $10,000-$20,000 | 70-75% | Open concept creation |
Our kitchen experts at Wellcraft Kitchens are ready to help you maximize your cooking space. Call +1 (703) 936-9704 or visit our Sterling, VA showroom at 23465 Rock Haven Way, Suite 125.
Transforming Living Spaces with Room Additions
As families evolve, their need for dedicated personal spaces becomes increasingly important. We understand how quickly growing households can outgrow their current bedrooms. Children need their own rooms, guests require accommodations, and aging parents may join the household.
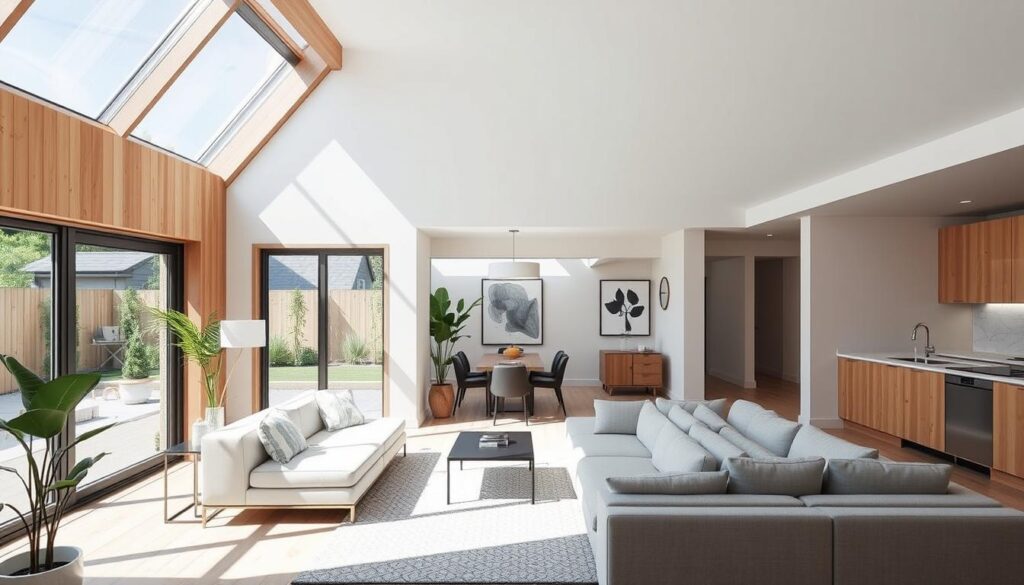
Room additions offer incredible flexibility for creating exactly what your family needs. Whether you require extra bedrooms, play areas, or versatile flex spaces, we design solutions that adapt over time. Our approach ensures new rooms feel integrated rather than tacked on.
Expanding Square Footage Creatively
Creative expansion means thinking beyond basic rectangular rooms. We incorporate architectural features like vaulted ceilings and built-in storage. Strategic window placement floods spaces with natural light while meeting safety codes.
Consider the North Carolina family who transformed their unused screened porch. They created an entertainment area with separate zones for dining, kids’ activities, and relaxation. This demonstrates how underutilized spaces can become valuable living areas.
Bedroom additions must include proper egress windows and adequate closet space. We ensure all work meets building codes while matching your property’s existing standards. This attention to detail creates seamless integration.
| Room Type | Key Features | Family Benefits | Value Added |
|---|---|---|---|
| Guest Bedroom | Closet, window, privacy | Visitor accommodation, flex space | High appeal |
| Children’s Bedroom | Safety features, storage | Personal space, growth accommodation | Long-term value |
| Multipurpose Room | Flexible layout, built-ins | Adapts to changing needs | Versatile functionality |
Let Wellcraft Kitchens help you transform your living spaces with expertly designed room additions. Schedule your appointment by calling +1 (703) 936-9704.
Maximizing Function with Home Office and Utility Additions
Remote work has fundamentally reshaped how families utilize their living areas. We design specialized spaces that address both professional needs and household organization. These functional additions create dedicated zones for productivity and daily management.
Designing a Dedicated Home Office
Our approach to office design focuses on creating separation from household activities. We recently transformed a garage space in Ohio into a quiet work environment. The new layout included built-in storage and proper lighting for optimal functionality.
This type of remodeling provides the psychological distance needed for video calls and concentrated work. It establishes clear boundaries between professional and family time. The result is a professional workspace that enhances productivity.
Creating an All-In-One Utility Space
Utility additions serve as command centers for growing families. We design these areas to contain daily clutter like coats, backpacks, and pet supplies. Strategic placement near entry points creates smooth transitions from outside to inside.
Our designs maximize compact areas through vertical storage and multi-purpose furniture. One project featured bench seats with pull-out drawers and space-saving appliances. This efficient way of organizing keeps mess contained while maintaining accessibility.
Wellcraft Kitchens designs functional home office and utility additions for modern families. Contact us at info@wellcraftkitchens.com or call +1 (703) 936-9704.
Bringing the Outdoors In with Sunrooms and Great Rooms
Imagine waking up to sunlight streaming through walls of glass, blurring the lines between your indoor sanctuary and the natural world outside. This transformative experience is what sunroom additions offer growing families seeking connection with nature.
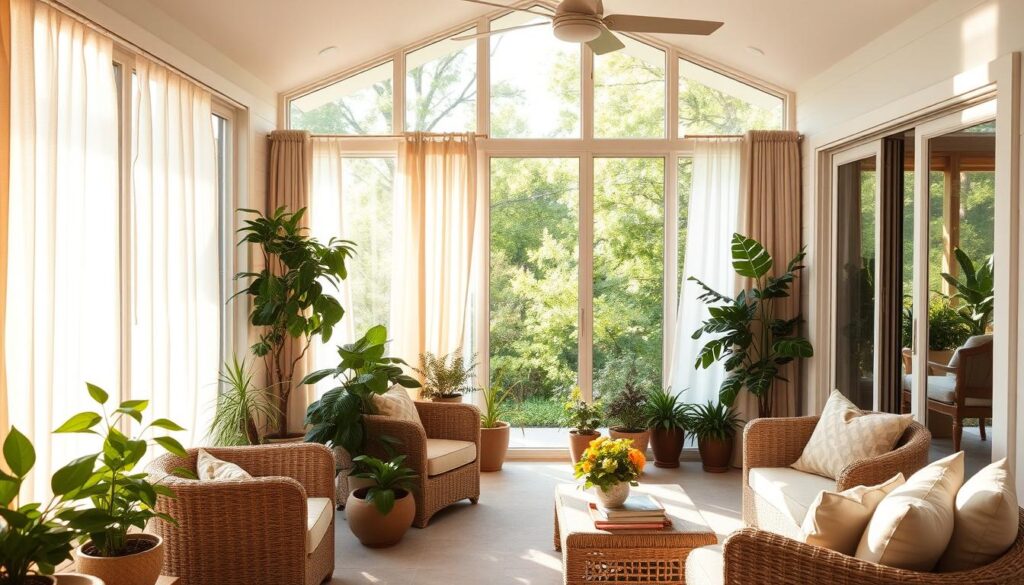
We believe these special rooms represent one of the most dramatic ways to expand your living environment. They flood your space with natural light while providing comfortable, climate-controlled areas for year-round enjoyment.
Integrating Natural Light for a Relaxed Vibe
Our designs focus on strategic window placement to maximize daylight throughout your home. The Vienna, Virginia project showcases this beautifully with floor-to-ceiling windows creating immersive forest views.
Natural light does more than just brighten a room. Studies show it improves mood and regulates sleep cycles for everyone in the family. We carefully manage solar heat gain to keep spaces comfortable during summer months.
Sunrooms offer remarkable versatility. They can serve as peaceful reading nooks, casual dining areas, or playrooms where parents supervise children enjoying outdoor views. The relaxed vibe becomes invaluable for family gatherings.
Discover how sunroom additions can transform your property. Visit Wellcraft Kitchens at 23465 Rock Haven Way, Suite 125 Sterling, VA 20166, Monday-Saturday 9:00-5:00 by appointment.
Budget-Friendly Home Additions and Cost Considerations
Before breaking ground on any construction, families deserve clear, honest information about what their investment will achieve. We believe complete transparency about costs builds trust and ensures realistic expectations from day one.
Understanding Investment and ROI
According to Rocket Loans, property expansions typically range from $200 to $400 per square foot. A 400-square-foot project might cost $100,000 to $160,000. Smaller spaces often have higher per-square-foot costs due to fixed expenses like permits.
We help families understand which expansions deliver the strongest return. Kitchen and bathroom improvements typically recoup 70-80% of their value. Bedroom additions also provide excellent long-term value for growing households.
Budget-friendly approaches focus on smart decisions, not shortcuts. We simplify floor plans and select quality materials that offer luxury aesthetics at mid-range prices. This strategic planning maximizes your budget without compromising quality.
Get transparent pricing and expert guidance on your home addition from Wellcraft Kitchens. Call +1 (703) 936-9704 to discuss your investment.
Outdoor Enhancements: Patios, Mudrooms, and Garage Conversions
Often, the most valuable square footage for a growing family isn’t inside the house at all. We focus on enhancing your entire property to create functional, beautiful spaces.
Patio design requires careful thought. One project in Northern California involved moving a patio away from harsh sun. A new trellis provided dappled shade, making the area usable all day.
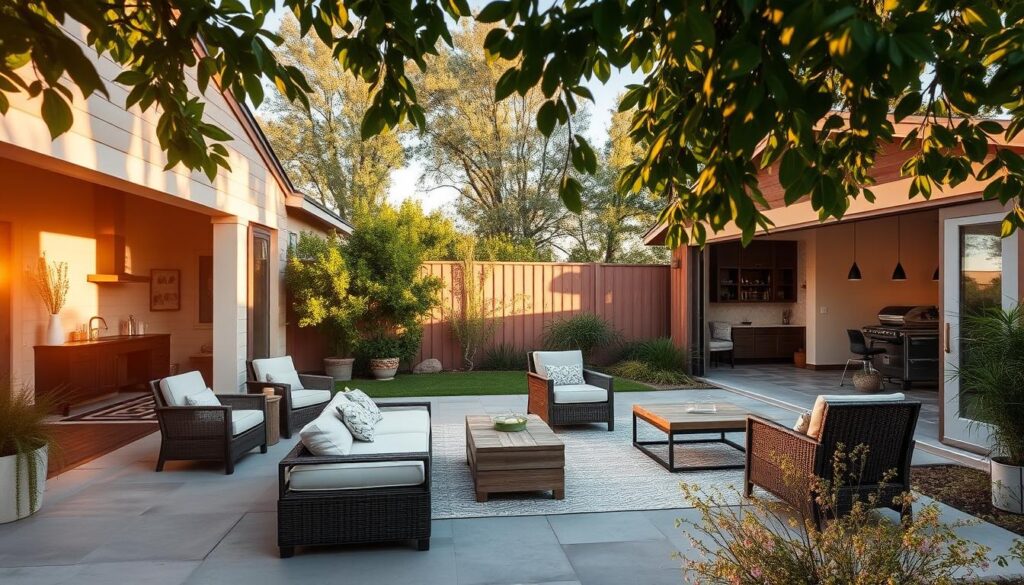
Ultra-thin sliding glass doors connect indoors and outdoors seamlessly. This creates an illusion of more space. It’s perfect for relaxation and entertaining.
Mudroom additions are game-changers for busy families. We design them near the kitchen or garage. A size of at least 6×6 feet works well.
Durable flooring is essential here. We recommend waterproof laminate or luxury vinyl. These materials handle mud, water, and daily wear beautifully.
Garage conversions offer incredible flexibility. An existing space can become an in-law suite or a quiet home office. This is a cost-effective addition.
For lots with space, a two-story garage addition is a brilliant solution. The lower level provides parking and storage. The upper level adds a bedroom suite or rental unit.
| Enhancement Type | Primary Benefit | Ideal For | Space Added |
|---|---|---|---|
| Patio Relocation/Addition | Seamless indoor-outdoor living | Entertaining, relaxation | Extended usable area |
| Mudroom | Clutter containment & organization | Growing active families | Dedicated entry zone |
| Garage Conversion | Maximizes existing footprint | Office, suite, rental income | Significant living space |
We handle all zoning and permit details for your project. Let’s explore how to enhance your outdoor spaces. Email info@wellcraftkitchens.com or visit us at 23465 Rock Haven Way, Sterling, VA.
Planning Your Project: Steps for a Seamless Renovation
The journey to a successful home expansion begins with a clear roadmap. We believe thoughtful preparation makes all the difference between a stressful experience and an exciting transformation.
Our approach starts by helping you articulate exactly what you need from your new space. This foundational step ensures every decision supports your family’s lifestyle.
Step-by-Step Preparation and Permitting
We guide you through a comprehensive process that begins with understanding your vision. Our team helps develop a layout that optimizes flow and functionality.
Budgeting conversations happen early and honestly. We make sure you understand realistic cost ranges for your project type. This prevents mid-project surprises.
Permitting and code compliance are essential steps we handle for you. Every renovation must meet building codes and zoning regulations. This protects your investment.
Tips for a Successful Remodeling Experience
Clear communication is key throughout any remodeling project. We maintain transparency with regular updates and involve you in important decisions.
Here are our top tips for a smooth process:
- Establish a dedicated communication method for project updates
- Plan for noise and disruption during specific phases
- Celebrate milestones as your vision becomes reality
- Create a temporary family command center if staying on-site
Timeline planning sets appropriate expectations for completion time. Simple projects might take 8-12 weeks, while complex ones can span several months.
Start planning your seamless renovation with Wellcraft Kitchens. Schedule your consultation at +1 (703) 936-9704. Visit us Monday-Saturday, 9:00-5:00 at our Sterling, VA location.
Conclusion
Creating the perfect living environment for your family doesn’t require moving to a new property. Thoughtful room additions provide that essential extra space while letting you stay in the neighborhood you cherish.
Throughout this guide, we’ve shared practical ideas for every budget and property type. From kitchen expansions to sunrooms, these solutions transform cramped houses into comfortable homes.
The value extends beyond finances. Staying in your current home preserves school districts and neighborhood connections. This stability benefits growing families immensely.
Ready to transform your space with a beautiful addition? Contact Wellcraft Kitchens today at +1 (703) 936-9704. Visit our Sterling, VA showroom to discuss custom plans for your family’s needs.
Our team brings decades of experience creating seamless room additions. Let us help you design the perfect home addition that grows with your family for years to come.
FAQ
How much does a typical room addition cost?
The final costs depend heavily on the size, scope, and materials. A small bump-out will be more budget-friendly than a full second-story addition. We always recommend getting a detailed quote that outlines expenses for things like flooring, windows, and permitting to ensure the project stays within your financial plan.
Will adding a bedroom or office increase our property's value?
A> Absolutely. Increasing your home's usable square footage, especially by adding functional spaces like a bedroom, bathroom, or dedicated office, is one of the best ways to boost your house's overall value. It's an investment that pays off by meeting your family's needs now and appealing to future buyers.
How long does a remodeling project for an expansion usually take?
The timeline varies, but planning is key. A simpler project like a sunroom might take a few weeks, while a more complex addition involving structural changes could take several months. We work with you to create a realistic schedule, factoring in time for design, permits, and construction to ensure a seamless experience.
Can we add a living space without losing our backyard?
Yes! There are many ways to expand creatively. Consider building up with a second story, converting an attic, or finishing a basement. A well-designed bump-out can also add significant room without a major impact on your outdoor area, giving you the best of both worlds.
What's the first step in planning our home expansion?
The first step is defining your goals. Think about how you want to use the new area—is it for a growing family, a guest room, or a relaxing sunroom? From there, we can help you explore ideas, assess your budget, and navigate the initial preparation and permitting process to get started on the right foot.

