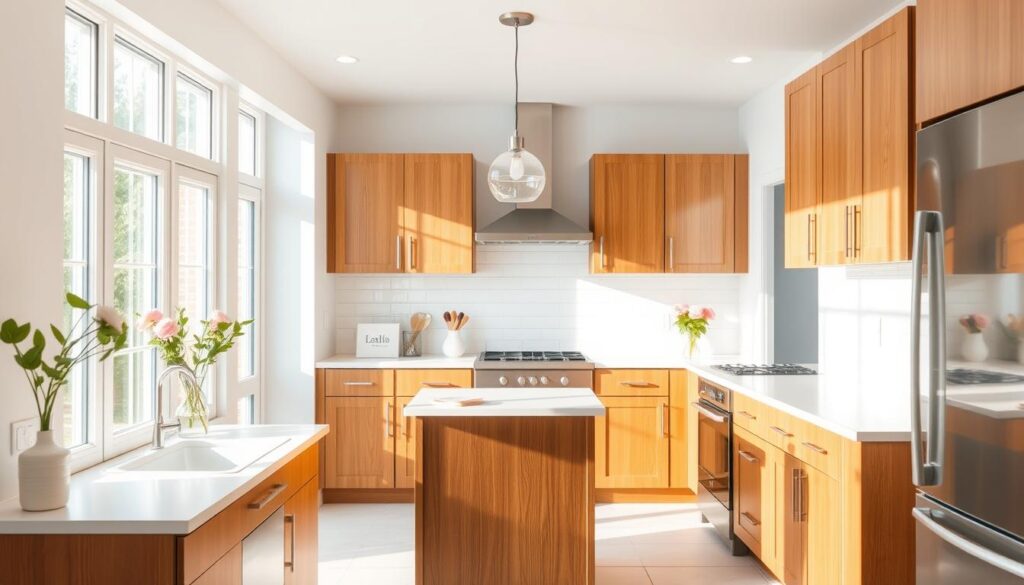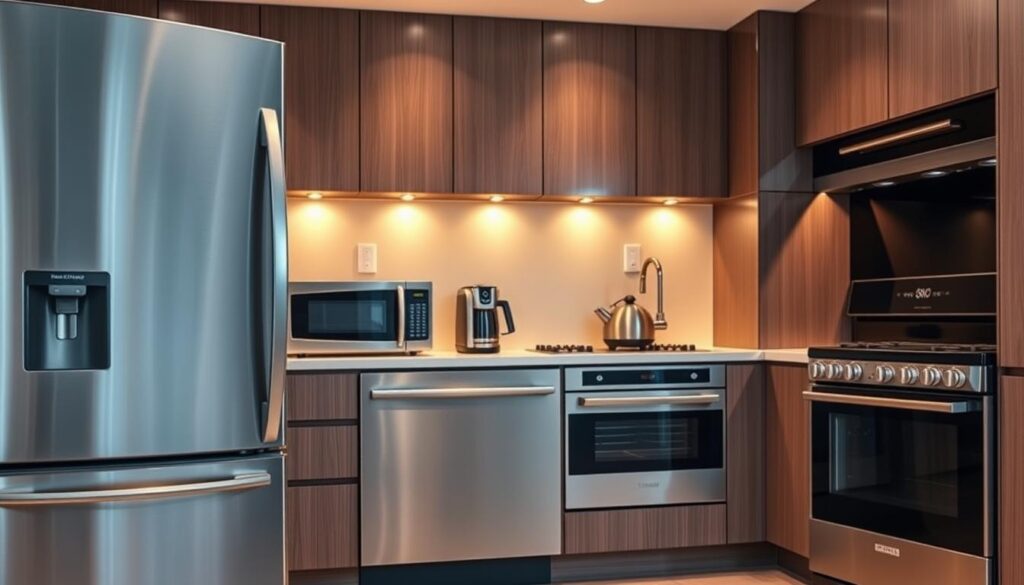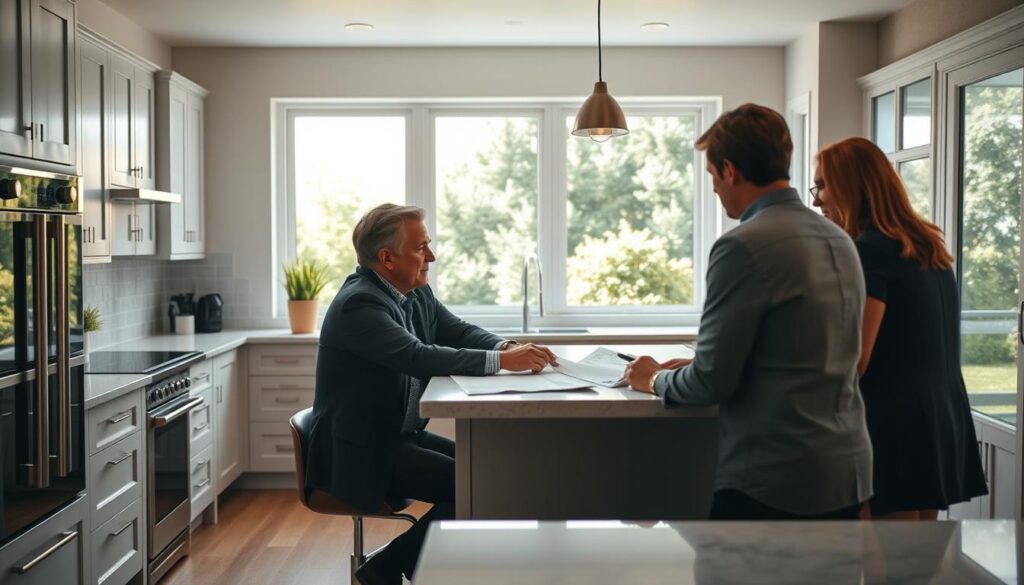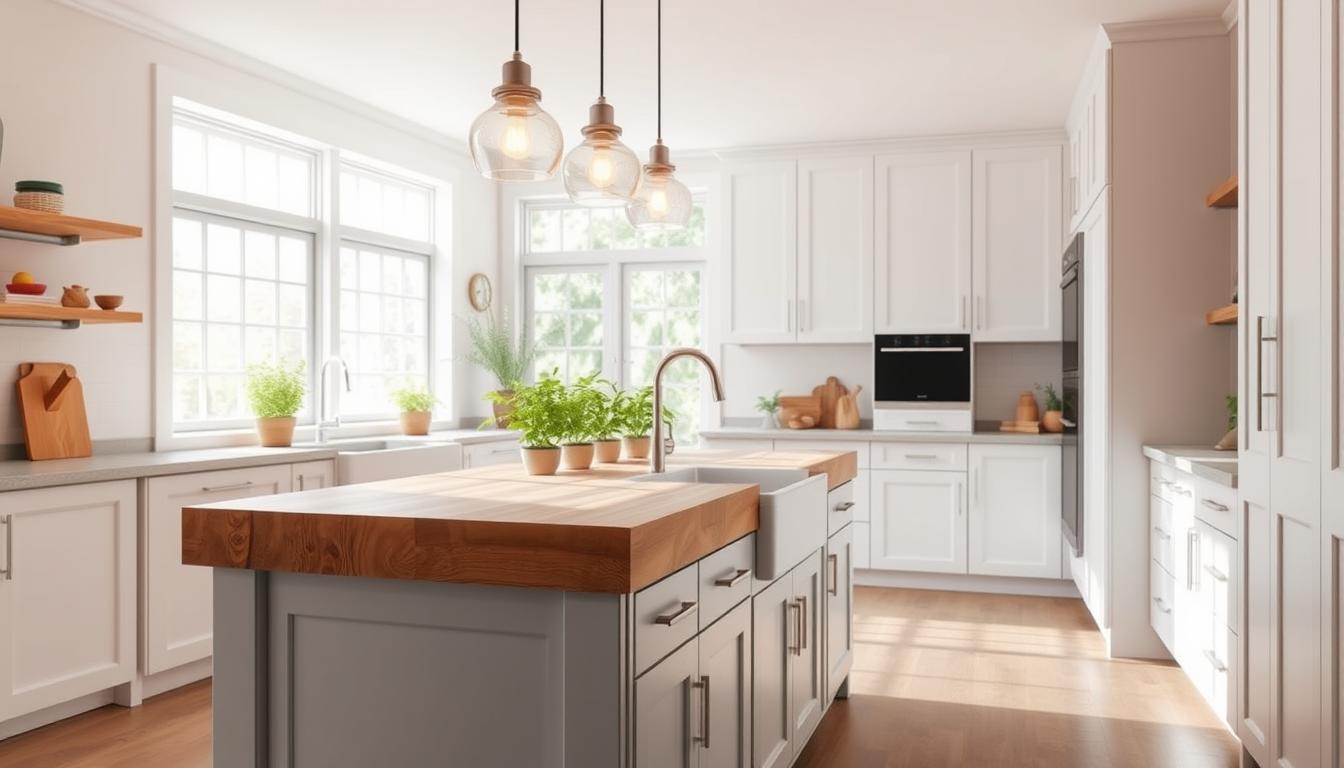“The home should be the treasure chest of living.” This powerful idea from Le Corbusier captures the heart of our mission. We believe your house deserves a space that truly reflects your life, without a staggering price tag.
A stunning remodel doesn’t have to drain your savings. At Wellcraft Kitchens, we specialize in strategic upgrades that deliver impressive results. Our philosophy is simple: every home deserves a beautiful, functional heart.
This guide will walk you through everything from basic concepts to innovative design solutions. We will share how small changes can maximize both style and functionality. You will see real-world transformations that prove budget-friendly renovations can rival high-end projects.
Our team at Wellcraft Kitchens is here to guide you. We offer personalized consultations to help you create a space you love. You can visit our showroom at 23465 Rock Haven Way, Suite 125 Sterling, VA 20166 by appointment or call us at +1 (703) 936-9704.
Contents
- 1 Introduction to Affordable Kitchen Makeover Solutions
- 2 Understanding the Basics of a Kitchen Remodel
- 3 Budget-Friendly Kitchen Remodel Ideas
- 4 Tips for Maximizing Space and Storage
- 5 Kitchen Makeover: Creating a Warm and Inviting Atmosphere
- 6 Innovative Kitchen Makeover Ideas for Every Home
- 7 Selecting the Perfect Cabinets and Countertops
- 8 Revamping Your Kitchen Layout for Better Flow
- 9 Incorporating Modern Appliances and Fixtures
- 10 Enhancing Lighting and Wall Treatments
- 11 Before and After: Real-Life Kitchen Transformations
- 12 Self-Guided Kitchen Makeover: A Step-by-Step Checklist
- 13 Expert Insights from Renowned Designers
- 14 Transforming Small Kitchens on a Budget
- 15 Contact Us for Your Kitchen Remodel Consultation
- 16 Conclusion
- 17 FAQ
- 17.1 What is the first step in planning our remodel?
- 17.2 How can we make our small space feel larger?
- 17.3 Are there affordable alternatives to granite countertops?
- 17.4 What are some easy DIY updates we can tackle?
- 17.5 How important is the room's layout?
- 17.6 Can we incorporate an island into our existing floor plan?
- 17.7 What lighting choices work best?
Key Takeaways
- Transforming your kitchen space is achievable on almost any budget.
- Strategic, smaller upgrades can create a significant visual impact.
- A functional and beautiful kitchen adds immense value to your home.
- Professional guidance can help you maximize your investment.
- Inspirational before-and-after stories showcase real possibilities.
- Personalized consultations are available to start your project.
Introduction to Affordable Kitchen Makeover Solutions
The process of revitalizing your living environment starts with clear expectations and smart planning. We believe every home deserves a beautiful, functional heart that reflects your lifestyle.
Small aesthetic upgrades can create dramatic changes in any space. A fresh coat of paint or new lighting transforms the entire feel without major investments.
What to Expect from a Kitchen Remodel
Understanding the transformation process helps set realistic goals. Different budget levels accommodate various scopes of work.
Even minor updates can solve functional problems. These include insufficient storage or poor traffic flow. Strategic changes enhance both utility and visual appeal.
| Budget Level | Scope of Changes | Timeline Expectations |
|---|---|---|
| Basic Refresh | Paint, hardware, lighting updates | 1-2 weeks |
| Moderate Upgrade | Countertops, backsplash, fixtures | 3-4 weeks |
| Comprehensive Remodel | Layout changes, new appliances | 6-8 weeks |
Why a Kitchen Makeover is a Smart Investment
This type of home improvement offers excellent return on investment. It provides immediate lifestyle benefits while increasing property value.
Well-planned renovations address both aesthetics and functionality. They create spaces that work better for daily life. The result is a room that becomes the true heart of your home.
Understanding the Basics of a Kitchen Remodel
The foundation of any successful home improvement project lies in mastering the basic terminology and scope definitions. We help homeowners articulate their vision clearly from the start.
Defining the Scope of Your Project
Every renovation begins with determining the project’s scale. Understanding scope differences helps set realistic expectations.
Minor refreshes focus on cosmetic updates like paint and hardware. Moderate upgrades may include countertops and backsplashes. Complete overhauls involve structural changes and new layouts.
| Project Level | Typical Changes | Investment Range |
|---|---|---|
| Minor Refresh | Paint, hardware, lighting | $2,000 – $5,000 |
| Moderate Upgrade | Countertops, backsplash, fixtures | $8,000 – $15,000 |
| Complete Overhaul | Layout changes, new cabinets | $20,000 – $40,000+ |
Key Elements and Terminology
Familiarizing yourself with essential terms ensures effective communication with contractors. Key concepts include cabinet construction, countertop materials, and layout flow.
Honest assessment is crucial. One homeowner planned minor updates but discovered deteriorated cabinet materials during inspection. This required a complete cabinet replacement instead.
We emphasize thorough evaluation before committing to any scope. Check construction quality and appliance functionality. Building flexibility into your plan is always wise.
Budget-Friendly Kitchen Remodel Ideas
Smart homeowners are discovering that dramatic improvements can be achieved through strategic, wallet-friendly updates. We’ve seen incredible transformations that prove expensive replacements aren’t always necessary.

Creative thinking can breathe new life into your space without draining your savings. Many impactful changes require more imagination than investment.
DIY Projects and Cost-Saving Tips
Painting existing cabinets offers one of the best returns. Dark, cool tones create beautiful contrast with natural wood warmth. This preserves original character while delivering a fresh look.
Farmhouse-style wood beams transform bland spaces into charming areas. They add character without professional installation costs. Repurposing vintage finds creates unique statement pieces.
Consider the color-drenching trend for a cohesive aesthetic. Matching walls, cabinets, and trim makes small areas feel larger. Moody hues add cozy drama on a budget.
Installing herringbone tile backsplashes yourself cuts labor expenses. Stick with your current layout to avoid plumbing and electrical costs. These strategic choices allow dramatic aesthetic improvements.
Washable rugs introduce pattern and color affordably. They’re easily swapped as tastes evolve. This low-commitment update refreshes your entire design.
Tips for Maximizing Space and Storage
We believe that intelligent design is the key to creating a room that feels larger and works harder, starting with strategic storage. In compact areas, every single inch counts toward achieving a seamless and functional layout.
Our focus is on maximizing your cabinetry’s potential. Custom sizes and smart organizational accessories can dramatically increase your storage capacity without expanding the room’s footprint.
Creative Cabinet Solutions
Sometimes, a small adjustment creates a big impact. Moving a refrigerator just one foot can free up enough space to add an entire new base cabinet. This provides valuable counter area for meal prep.
Look for awkward gaps, like the narrow space next to a range. This is perfect for installing a tall, slim cabinet to house a microwave or act as a slim pantry.
Open shelving around appliances offers accessible storage for everyday items. It creates visual interest and can make the area feel less cramped than full upper cabinets.
For a streamlined look, consider tall cabinets with pocket doors. They neatly hide small appliances, keeping your surfaces clear. Strategically removing some upper cabinets can also open up the sightlines, making the room feel more expansive.
| Storage Challenge | Creative Solution | Resulting Benefit |
|---|---|---|
| Limited counter space | Tall appliance cabinets with pocket doors | Clutter-free, functional work surfaces |
| Awkward gaps between appliances | Custom slim-line cabinetry | Added pantry or appliance storage |
| Closed-in feeling | Replacing some upper cabinets with open shelving | More open, airy visual space |
Working with a design expert helps identify every storage opportunity in your specific layout. This ensures no usable space goes to waste in your project.
Kitchen Makeover: Creating a Warm and Inviting Atmosphere
The true character of a home often reveals itself in the thoughtful details that create atmosphere. We focus on transforming utilitarian spaces into welcoming environments that reflect your personality.
Incorporating Rich Textures and Colors
Designer Rachel Morrison demonstrates how layering warmth and texture creates luxury. Every detail should contribute to a cohesive color scheme that ties the room to your home’s overall design.
Varied materials add visual interest and tactile appeal. Consider wide-plank pine floors or honed marble counters. These elements develop character over time, creating quiet confidence.
Balancing Modernity with Traditional Charm
Contemporary updates can respect a home’s architectural heritage. Reclaimed beams from your property bring authentic history and warm wood elements into the space.
Unlacquered brass fixtures develop patina, blending modern function with traditional charm. This balance creates a timeless appeal that feels both fresh and established.
| Design Approach | Key Elements | Atmosphere Created |
|---|---|---|
| Texture-Focused | Warm woods, varied finishes | Cozy, inviting, layered |
| Color-Coordinated | Cohesive palette, intentional accents | Integrated, sophisticated |
| Heritage-Blended | Reclaimed materials, aging finishes | Timeless, character-rich |
Selecting the right wall treatments and light enhances the room’s atmosphere. Whether aiming for bright and airy or moody and intimate, these choices complete the transformation.
Innovative Kitchen Makeover Ideas for Every Home
Sometimes the most transformative changes come from rethinking standard configurations. We help homeowners break free from traditional patterns to create truly personalized spaces.
Integrating Open Shelving and Unique Layouts
Open shelving creates an airy feeling while providing accessible storage. This approach replaces conventional upper cabinets with display-friendly alternatives.
One remarkable transformation involved sandblasting existing lower cabinets to match rustic walls. Homeowners then added an affordable industrial-style island for extra counter space.
Removing cramped peninsulas dramatically improves traffic flow. Replacing them with freestanding islands opens sightlines and creates better social interaction opportunities.
| Traditional Approach | Innovative Solution | Key Benefits |
|---|---|---|
| Closed upper cabinets | Open shelving display | Airy, accessible storage |
| Fixed peninsula layout | Freestanding island | Improved flow and function |
| Standard wall separation | Open concept with large island | Social cooking experience |
These creative ideas demonstrate how reimagining your layout can maximize both space and functionality. The right approach depends on your room dimensions and lifestyle needs.
Selecting the Perfect Cabinets and Countertops
The harmony between your storage solutions and work surfaces creates the foundation for a truly exceptional room design. We help homeowners navigate these important choices with confidence.
Material Choices and Finish Options
For cabinets, we consider both construction and longevity. Solid wood offers timeless appeal, while plywood boxes with hardwood doors provide excellent value. Thermafoil-covered options may show wear over decades.
Countertop selection includes many budget-friendly choices. Butcher-block adds warm character while remaining durable. Modern laminate with sleek edges can mimic expensive solid-surfacing materials.
Granite tiles in 12×12-inch sizes deliver natural stone beauty at a fraction of slab costs. This approach makes high-end looks accessible for any budget.
Combining Functionality with Aesthetics
Sometimes refreshing existing kitchen cabinets makes more sense than replacement. Painting units white or in contemporary colors instantly brightens spaces.
We love creative approaches like painting some cabinet sections dark while preserving original oak on others. This creates visual contrast while maintaining charm.
Your countertops should withstand daily cooking activities. We ensure materials complement your cabinets for a cohesive design that works beautifully every day.
Revamping Your Kitchen Layout for Better Flow
Optimizing room connections creates seamless transitions throughout your living spaces. We’ve seen how strategic layout changes can dramatically improve daily functionality.
Architect Nadia Palacios demonstrated this by removing a solid brick wall that blocked garden views. This simple change connected the cooking area to the rest of the house while adding a cozy breakfast nook.
Designer Cathleen Gruver opened up a tight layout to introduce better sight lines. Her work created easier access to outdoor spaces, perfect for families with pets.
Sometimes major shifts yield the best results. One project involved relocating the entire kitchen to capture an underused dining room. This moved working sections away from the foyer and provided space for a coffee bar.
| Layout Approach | Key Benefits | Ideal For |
|---|---|---|
| Wall Removal | Improved sight lines, natural light | Closed-off spaces |
| Room Integration | Better traffic flow, social connection | Formal dining rooms |
| Existing Footprint | Cost-effective, minimal disruption | Tight budgets |
Working within your current layout can also deliver significant improvements. Targeted changes often provide excellent functionality gains while keeping costs manageable.
We help homeowners evaluate whether their space would benefit from major changes or if refining the existing footprint makes more sense. The right approach depends on your specific needs and budget.
Incorporating Modern Appliances and Fixtures
The right selection of fixtures and appliances can elevate your cooking experience while maximizing efficiency. We focus on strategic upgrades that deliver maximum impact without unnecessary expenses.

Keeping your major kitchen appliances in their original locations saves significantly on remodeling costs. This approach avoids expensive plumbing and electrical relocations.
Energy-Efficient Choices
Modern appliances offer impressive energy savings. ENERGY STAR certified models reduce utility costs while supporting environmental sustainability.
Upgrading to a 48-inch dual-fuel range adds sous vide capabilities for culinary enthusiasts. This transforms basic cooking into professional-grade performance.
| Appliance Scenario | Upgrade Strategy | Cost Impact |
|---|---|---|
| Existing black appliances | Coordinate fixtures and hardware | Minimal additional cost |
| Stainless steel preference | Pair with light gray cabinets | Moderate paint investment |
| Functionality upgrade | Apron-front farmhouse sink | Significant utility improvement |
Black appliances can be beautifully integrated with coordinating fixtures. This creates cohesion without full replacement costs.
Stainless steel complements freshly painted cabinets in contemporary colors. The combination creates a clean, modern aesthetic for your new kitchen.
Prioritize upgrades based on your budget and cooking needs. Some existing kitchen appliances may still serve you well in your refreshed space.
Enhancing Lighting and Wall Treatments
Nothing transforms a room’s mood more dramatically than the perfect combination of illumination and wall finishes. These finishing touches create the atmosphere that makes your space feel complete.
Updating your light fixture choices can completely redefine a room’s character. We love replacing dated globe fixtures with eye-catching pendant lights over sinks. They add drama while serving as design statements.
Industrial-style pendant lights complement satin-nickel hardware beautifully. This creates a cohesive, thoughtfully designed aesthetic. The right light enhances both ambiance and functionality.
For window treatments, Roman shades made from colorful fabric add softness. They provide pattern and visual interest while controlling light when needed.
Wall treatments like backsplash selections make significant impacts. White penny tile with honey-colored grout creates sophisticated focal points. It practically hides dirt while protecting walls.
Glass backsplash options with multihued mosaic tile add fresh character. Simple beveled-edge subway tile remains timeless and budget-friendly.
Sometimes keeping existing beaded-board in good condition saves costs. Matte cream ceramic tile can replace dated laminate affordably. These updates protect your wall surfaces beautifully.
Balancing light fixture and window treatment investments ensures your space feels complete. The right combination creates an inviting environment you’ll love.
Before and After: Real-Life Kitchen Transformations
The most convincing proof of successful design lies in the dramatic before-and-after stories we’ve collected. These real projects demonstrate how thoughtful planning creates remarkable changes.
Case Study: From Builder-Grade to Inviting
Designer Rachel Morrison transformed a bland space lacking character. She introduced warmth through layered textures and contrast. Every detail was carefully selected to create depth and sophistication.
The remodel included wide-plank pine floors and honed marble countertops. Unlacquered brass fixtures were chosen to age beautifully over time. The result was a room with quiet confidence.
Case Study: Functional Updates with Timeless Appeal
Architect Nadia Palacios addressed a cramped layout by removing a solid brick wall. This created better connections throughout the home. She added a new window and breakfast nook for improved flow.
The project featured a generous olive-toned island with cream top. New cabinets were designed to read as architecture rather than furniture. The end result maximized both beauty and function.
These transformations prove that professional thinking creates beautiful, highly functional spaces. Regardless of your starting point, remarkable changes are achievable.
Self-Guided Kitchen Makeover: A Step-by-Step Checklist
A well-organized checklist transforms what could be an overwhelming process into manageable steps. We guide homeowners through each phase of their DIY journey.

Begin with a thorough assessment of existing conditions. Check for issues like loose Thermafoil or scorched cabinets near heat sources. This inspection helps determine your project scope accurately.
The decision-making phase balances budget with quality. Determine what elements to keep versus replace. Careful choices here maximize your investment.
| Project Phase | Key Tasks | Time Estimate |
|---|---|---|
| Assessment & Planning | Inspect conditions, set budget | 1-2 weeks |
| Demolition | Remove old counters, cabinets, flooring | 3-5 days |
| Installation | New floors, cabinets, appliances | 2-3 weeks |
| Finishing | Counters, backsplash, final touches | 1-2 weeks |
Demolition requires patience. Removing old subfloor can be surprisingly difficult. Prepare for dust and disruption during this phase.
Install new hardwood floors first. They must be feathered into adjoining rooms then stained and sealed. This creates a solid foundation for your new space.
New cabinets and appliances follow flooring installation. Expect waiting periods for custom countertops and backsplash materials. This is normal in any remodel.
Be prepared for temporary inconveniences. You may need creative solutions like washing dishes in bathrooms. The final result makes every challenge worthwhile.
Complete your project with thoughtful finishing touches. These details make your refreshed space feel complete and truly functional for daily life.
Expert Insights from Renowned Designers
Learning from industry experts provides invaluable shortcuts to creating beautiful, functional spaces without costly mistakes. We’ve gathered wisdom from top designers who have transformed hundreds of rooms.
Learning from Before and After Stories
Maggie Goodrich emphasizes that every inch counts in compact areas. She focuses on maximizing cabinetry potential with custom sizes and smart accessories.
Susan Klimala demonstrates how keeping original layouts can still achieve dramatic transformations. Her approach combines storage optimization with modern finishes and fresh color palettes.
Autumn Pochiro champions substantial islands as multifunctional centers. These elements provide ample storage while serving as stylish focal points.
Christopher Boutlier selects materials that age beautifully over time. This creates enduring appeal rather than trendy looks that quickly feel dated.
| Designer | Key Principle | Practical Application |
|---|---|---|
| Maggie Goodrich | Maximize every inch | Custom cabinetry solutions |
| Susan Klimala | Work with existing layout | Strategic storage and color updates |
| Autumn Pochiro | Multifunctional islands | Storage and workspace combination |
| Christopher Boutlier | Materials that age well | Timeless material selection |
These professional insights offer tremendous inspiration for your own project. They help develop your design eye for the rest of your remodeling journey.
Transforming Small Kitchens on a Budget
Working with limited square footage requires clever strategies that transform constraints into advantages. We help homeowners see the potential in every corner of their compact cooking area.
Ideas for Maximizing Every Inch
Painting existing cabinets white creates an instant brightening effect. This simple change makes a small kitchen feel more spacious and welcoming.
Consider a smart splurge-save approach. A marble-herringbone backsplash makes a beautiful statement. Pair it with affordable butcher-block countertops for balance.
Even compact spaces can benefit from a kitchen island. A well-designed unit expands prep and storage areas dramatically. Moving appliances just one foot can create room for additional cabinets.
Open shelving around refrigerators keeps essentials accessible. It creates an airy feeling compared to closed upper cabinets. This approach makes the space work harder while looking great.
Visual tricks like elongated subway tile in grid patterns add graphic appeal. A new farmhouse sink introduces character without major investment. These thoughtful choices ensure every inch serves both function and beauty.
Contact Us for Your Kitchen Remodel Consultation
Professional support transforms ambitious ideas into achievable, beautiful results. Our team at Wellcraft Kitchens is ready to guide you through every step of your transformation journey.

We invite you to reach out for a personalized consultation. Together, we’ll discuss your vision, budget, and timeline to create a plan that works for your home.
Call us directly to speak with our knowledgeable design specialists. They can answer your questions and schedule appointments at your convenience.
Prefer written communication? Send us photos of your current space along with your remodeling goals. We’ll provide thoughtful recommendations based on your specific needs.
Come see our showroom where you can view material samples and completed design examples. We operate by appointment only to ensure each client receives our full attention.
Appointments are available Monday through Saturday from 9:00 AM to 5:00 PM. We’re closed on Sundays to respect family time.
Our consultation process focuses on understanding your unique situation. We provide tailored recommendations that align with your budget, helping you achieve the kitchen remodel of your dreams without unnecessary stress.
Conclusion
Every successful home transformation journey starts with taking that first confident step forward. We’ve shown how beautiful, functional spaces are achievable for every house and budget.
Your kitchen remodel combines smart planning with creative solutions. The inspiration and strategies shared here provide a solid foundation for your project.
We invite you to begin your new kitchen journey today. Assess your space and identify priorities to find the best way forward.
Our team supports you through the rest of your transformation. Let’s create a space you’ll love for years to come.
FAQ
How can we make our small space feel larger?
Great question! We love using tricks like open shelving, a light color scheme, and strategic light fixtures to create an airy feel. Maximizing vertical storage and choosing the right appliances also make a huge difference.
Are there affordable alternatives to granite countertops?
Absolutely. Materials like quartz or high-quality laminate offer a beautiful look and durability without the high cost. We can help you explore options that fit your style and budget perfectly.
What are some easy DIY updates we can tackle?
Painting your existing cabinets, installing a new backsplash like classic subway tile, or updating hardware are fantastic DIY projects. These changes deliver a big impact without a major investment.
How important is the room's layout?
The layout is crucial for functionality and flow. We focus on creating an efficient work triangle between the sink, stove, and refrigerator. Even small tweaks, like adding a peninsula, can dramatically improve how you use the area.
Can we incorporate an island into our existing floor plan?
It depends on your available space. We assess the square footage to see if a permanent island or a mobile cart works best. An island adds valuable countertop space and storage, making it a popular goal for many homeowners.
What lighting choices work best?
Layered lighting is key. We combine ambient overhead lights with task lighting under upper cabinets and a statement pendant light over the island. This approach ensures the room is both functional and inviting.

