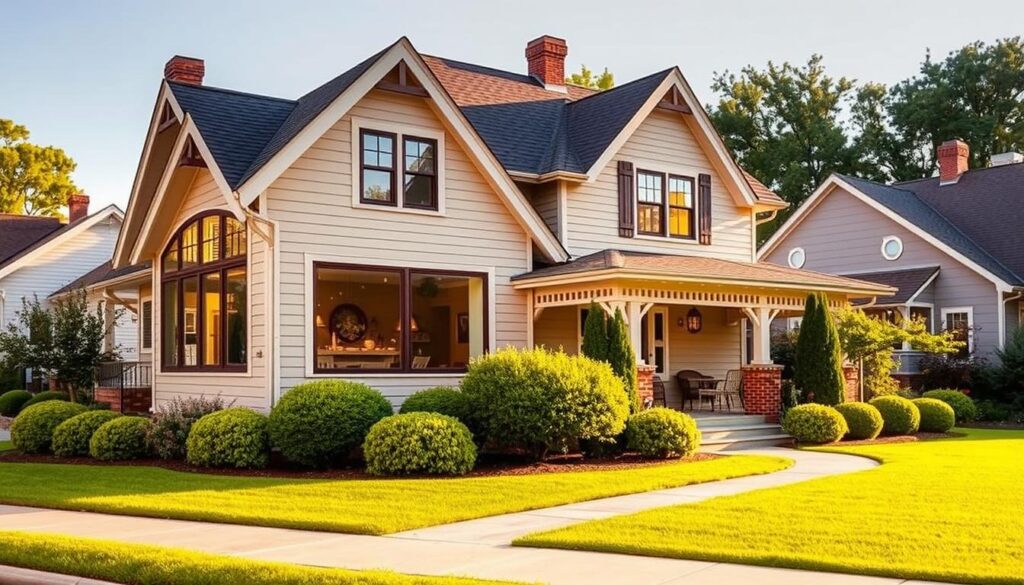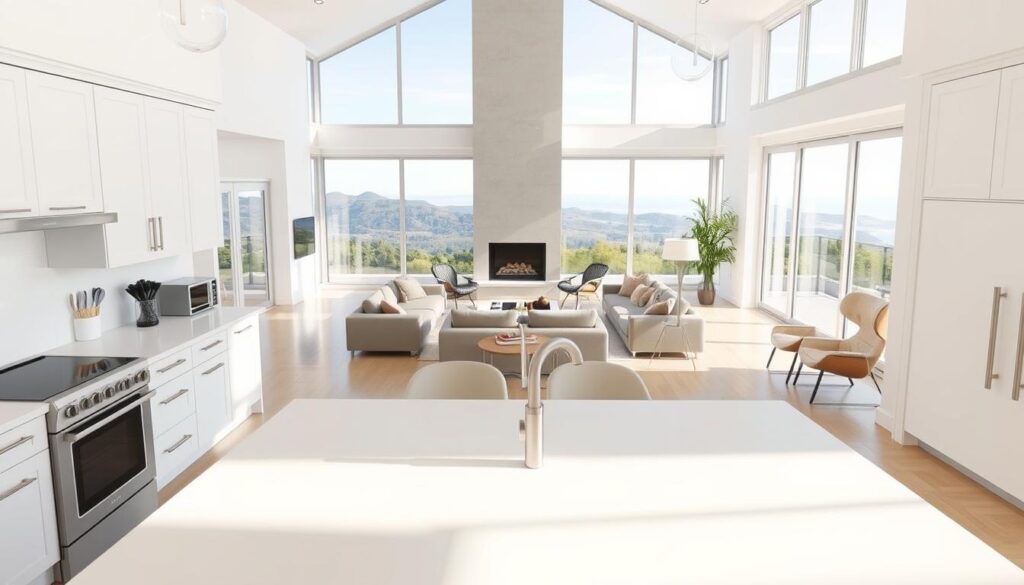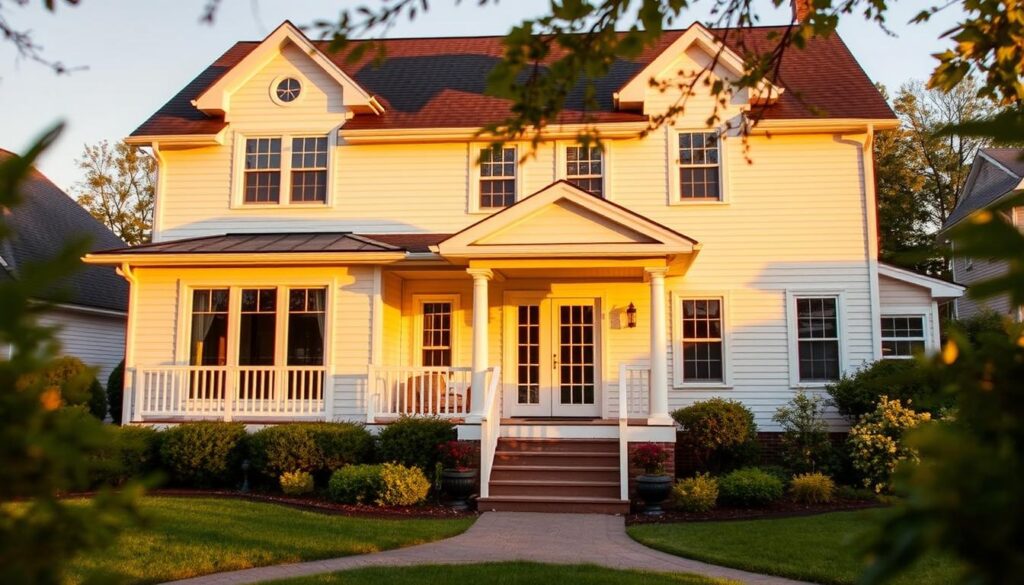Did you know 58% of homeowners now prefer upgrading their current house over buying new? A recent Discover Home Loans survey shows families across America are rethinking how they use their properties. With creative home addition ideas, you can turn cramped or outdated areas into functional, beautiful spaces that fit your modern lifestyle.
Here in Sterling, we see this daily. Parents need rooms for growing families. Remote workers crave dedicated workspaces. Fitness enthusiasts want workout areas that don’t double as laundry zones. That’s where thoughtful redesigns make all the difference.
Our team at 23465 Rock Haven Way specializes in creating functional, beautiful expansions tailored to your life. Why move when you can transform what you already love? With Virginia’s competitive housing market, adding square footage often costs less than relocating – and lets you stay rooted in your community.
We’ve helped neighbors convert attics into guest suites, extend kitchens for holiday gatherings, and build sunrooms that become family hubs. Every project starts with understanding your routines, budget, and vision. Ready to explore possibilities? Visit us Mon-Sat 9-5 or call +1 (703) 991-7484.
Contents
- 1 Exploring the Benefits of Home Addition Ideas in Sterling
- 2 Choosing the Right Home Addition for Your Lifestyle
- 3 Innovative Ways to Expand Your Living Space
- 4 Enhancing Your Home with a Sunroom Addition
- 5 Maximizing Functionality with Conventional Additions
- 6 Home Addition Ideas for a Functional Layout
- 7 FAQ
- 7.1 How much does a sunroom addition typically cost in Sterling?
- 7.2 What’s the fastest way to add extra space without major construction?
- 7.3 Can my existing foundation support a second-story expansion?
- 7.4 Which additions boost resale value most in Sterling neighborhoods?
- 7.5 How do you ensure new additions blend with our current exterior design?
- 7.6 Are there creative solutions for expanding on small lots?
- 7.7 Do I need permits for garage conversions or deck expansions?
- 7.8 What should I consider when adding a bathroom?
Key Takeaways
- Over half of U.S. homeowners now prioritize renovations over moving
- Top needs include dedicated workspaces, larger kitchens, and family-friendly layouts
- Sterling properties often have untapped expansion potential
- Custom solutions preserve neighborhood connections while upgrading functionality
- Professional guidance ensures projects align with lifestyle goals
Exploring the Benefits of Home Addition Ideas in Sterling
Expanding your current property offers more than just extra square footage—it’s about crafting spaces that grow with your life. Our team focuses on solutions that eliminate relocation stress while boosting your property’s potential.
Our Vision for Expanding Your Living Space
We create extensions that feel like natural extensions of your daily routines. Whether you need a quiet office nook or a spacious area for family game nights, our designs prioritize functionality without sacrificing style. Custom solutions preserve what you love about your house while adapting to new needs.

Why Sterling Makes a Difference
Local lot sizes here often allow for creative expansions many neighborhoods can’t support. Mature trees and established streets mean additions blend seamlessly into existing landscapes. Sterling’s building codes also encourage practical upgrades that maintain community character.
Financially, staying put avoids steep moving costs and rising mortgage rates. Data shows bathroom remodels deliver up to 70% ROI at resale—more than most renovations. Kitchens and multipurpose rooms follow closely, making strategic expansions smart investments.
Choosing the Right Home Addition for Your Lifestyle
What if your house could adapt as quickly as your life changes? Every Sterling family’s needs differ – a toddler’s play area today might become a study zone tomorrow. We help match your expansion to how you truly live, not just square footage numbers.
Start by tracking your daily routines for a week. Do you bump elbows while cooking? Wish for privacy during Zoom calls? Our walkthroughs identify pain points and opportunities. As one client realized: “We didn’t need more rooms – just smarter layouts.”
Bump-out additions work wonders for targeted expansions. Adding 4-6 feet to a kitchen creates space for meal prep and homework stations. These projects typically cost between $10,000-$50,000, blending seamlessly with your existing structure.
Room Additions, Conversions, and More
Unused areas often hold hidden potential. Attics become craft studios. Garages transform into gyms. Basements turn into teen hangouts. We’ve found most properties have 15-20% underutilized space waiting for purpose.
Multi-generational families particularly benefit from separated zones. A converted sunroom gives grandparents quiet mornings while kids play upstairs. Every design considers future flexibility – because life never stops evolving.
Innovative Ways to Expand Your Living Space
Your current layout holds hidden opportunities to grow without moving walls. We specialize in unlocking unconventional areas that deliver maximum impact for your lifestyle. Let’s explore smart solutions that turn overlooked spaces into functional zones.

Ideas from Finished Basements and Attic Conversions
Basements often become storage graveyards, but we see potential. Transforming these areas into home theaters or guest suites costs $4,000-$75,000+ and boosts property value. Proper insulation and egress windows make them safe, inviting extensions.
Attics with 7-foot ceilings can become cozy offices or playrooms. Our $7,500-$35,000+ conversions help growing families maximize vertical space. One client marveled: “We gained a bedroom without changing our footprint!”
Transforming Garages and Bump-Outs
Garage conversions ($6,000-$30,000+) create contained zones for gyms or workshops. Since they’re separate from main areas, construction disruptions stay minimal. These projects maintain your existing structure while adding flexible rooms.
Bump-outs offer surgical expansions where you need them most. Adding 3-5 feet to a bathroom or kitchen creates breathing room without major renovations. It’s like giving your favorite room a customized growth spurt.
Enhancing Your Home with a Sunroom Addition
Imagine sipping coffee surrounded by sunlight without stepping outside—sunrooms make this possible. These glass-walled retreats blend indoor comfort with outdoor beauty, perfect for Sterling’s scenic landscapes. Whether you want a plant paradise or a cozy reading nook, we craft spaces that adapt to your daily rhythm.
Tailored Designs for Every Season
Three-season sunrooms ($5,000-$45,000) offer April-November use with screened windows and basic insulation. Four-season versions ($35,000-$80,000+) feature thermal glass and HVAC connections for year-round enjoyment. One client shared: “Our winter breakfasts feel like summer picnics now!”
| Feature | Three-Season | Four-Season | Cost Range |
|---|---|---|---|
| Insulation | Basic | High-performance | $5k-$80k+ |
| Windows | Screened panels | Double-paned glass | |
| Heating/Cooling | Portable units | Built-in systems | |
| Usage Months | 6-8 | 12 |
Building over existing decks cuts costs by 15-30% if structures support added weight. Sliding doors connecting to kitchens create seamless transitions for entertaining. We position windows to frame backyard maples while blocking afternoon glare.
Morning yoga sessions. Afternoon remote work. Evening family games. Sunrooms become whatever you need, whenever you need it. 82% of our clients report using these spaces daily—proof that good design fuels lifestyle upgrades.
Maximizing Functionality with Conventional Additions
When your family’s needs outgrow your current layout, comprehensive expansions become essential. We focus on strategic floor plan enhancements that transform how you experience every square foot. These projects create lasting value for families committed to their Sterling neighborhood.

Expanding Floor Space and Creating Multi-Use Rooms
Major expansions ($50,000-$500,000+) let you add entire wings or double your square footage. One client needed space for three generations – we designed separate suites with shared gathering areas. “Now everyone has privacy but still feels connected,” they shared.
Foundation work impacts costs significantly. Our team optimizes layouts to reduce concrete usage while maximizing livable space. Adding 400 sq. ft. might require 30% less foundation material through smart design – savings we pass directly to you.
Multi-functional zones adapt as your life evolves. A great room could host Sunday dinners and Monday remote work. Built-in storage and movable partitions let spaces shift roles effortlessly. We prioritize flow between existing areas and new construction, creating cohesive living environments.
These investments pay dividends long-term. Local resale data shows full-scale expansions yield 55-75% ROI when selling. More importantly, they let families grow without sacrificing community roots or favorite local parks.
Home Addition Ideas for a Functional Layout
Creating spaces that work smarter starts with strategic preparation. We guide Sterling families through every phase, balancing practical needs with forward-thinking solutions.
Budget Frameworks That Adapt
Clear financial planning prevents surprises. Our detailed estimates break down material costs, labor fees, and permit requirements upfront. One client saved 18% by choosing energy-efficient windows early – funds they redirected to custom cabinetry.
Flexible designs often reveal cost-saving opportunities. Simplifying rooflines or reusing existing foundations can trim expenses without sacrificing quality. We’ve found most projects achieve core goals within budget through creative problem-solving.
Modern Touches That Feel Timeless
New spaces should complement your house’s character while embracing innovation. Hidden USB outlets in kitchen islands. Motion-sensor pantry lighting. These subtle upgrades enhance daily life without clashing with traditional architecture.
We prioritize features that grow with your family. Adjustable shelving systems. Flooring that withstands pets and playdates. Every choice aims to create layouts that feel both fresh and familiar – exactly what modern living demands.
FAQ
What’s the fastest way to add extra space without major construction?
Converting underused areas like garages, attics, or basements offers quick wins. Bump-outs or deck expansions also maximize square footage without altering your foundation. Let’s explore options that fit your timeline and needs.
Can my existing foundation support a second-story expansion?
Not always. We’ll assess structural integrity and local codes to determine if reinforcements are needed. If a full second story isn’t feasible, consider a partial build-up or dormer for added bedrooms or a home office.
Which additions boost resale value most in Sterling neighborhoods?
Kitchens, primary suites, and flexible spaces like mudrooms or guest bathrooms tend to yield high returns. Even small upgrades—like a walk-in pantry or built-in storage—can enhance appeal. We’ll prioritize features that align with local buyer preferences.
How do you ensure new additions blend with our current exterior design?
We match roofing, siding, and trim details to create a seamless look. For sunrooms or porches, we’ll incorporate matching windows and architectural accents. Our designs honor your house’s character while modernizing functionality.
Are there creative solutions for expanding on small lots?
Absolutely! Vertical expansions, bump-outs, or converting attached garages into living areas optimize limited space. Even a 10-foot extension can transform a cramped kitchen into a spacious hub with a breakfast bar and pantry.
Do I need permits for garage conversions or deck expansions?
Most projects require permits, especially if altering electrical systems or load-bearing walls. We handle paperwork and inspections, ensuring your new family room, gym, or outdoor kitchen meets Sterling’s building codes.
What should I consider when adding a bathroom?
Plumbing access, ventilation, and layout are key. We’ll strategize placement—like repurposing closet space or extending under stairs—to minimize costs. Heated floors, dual vanities, and frameless showers can elevate comfort without blowing your budget.

