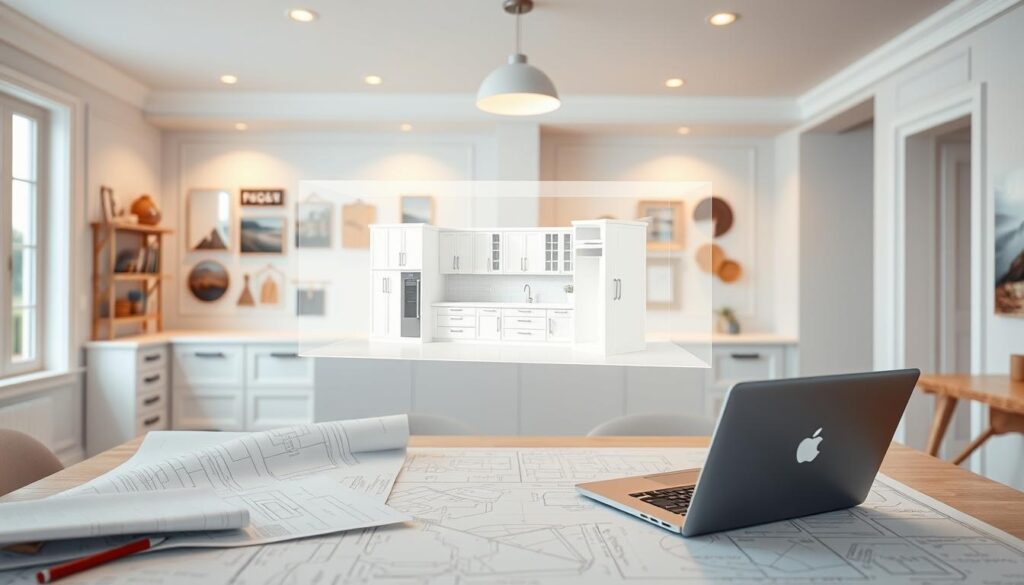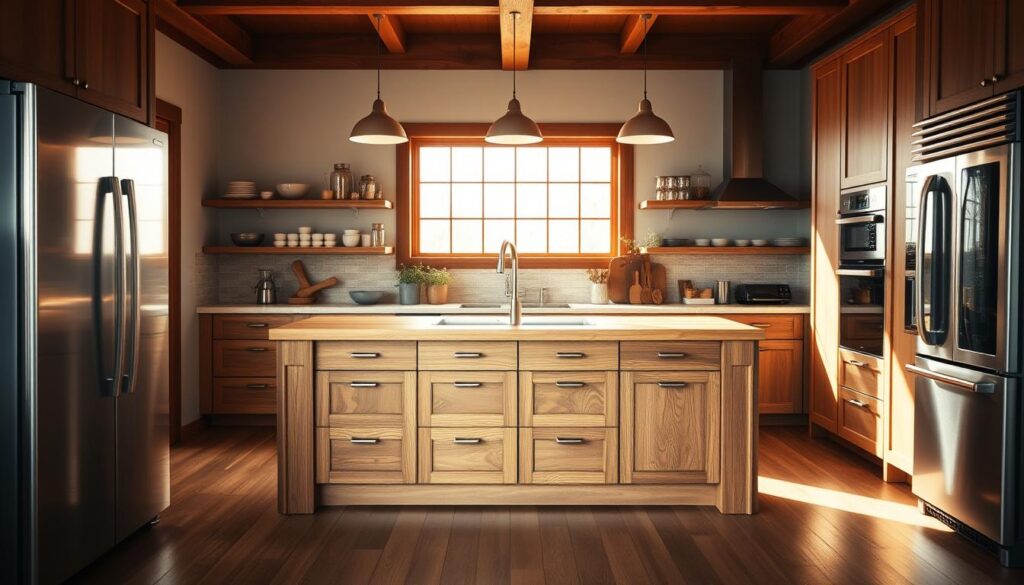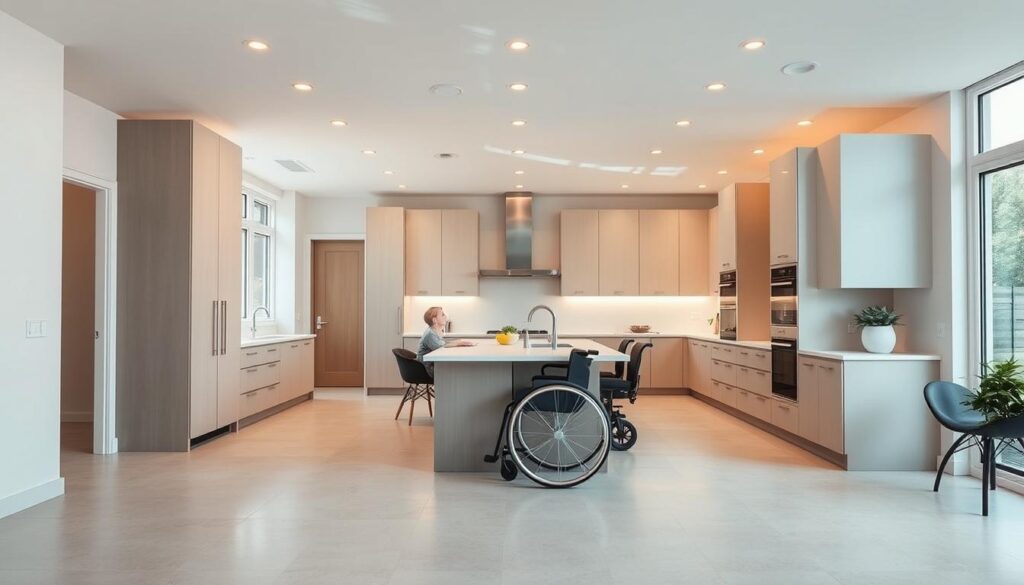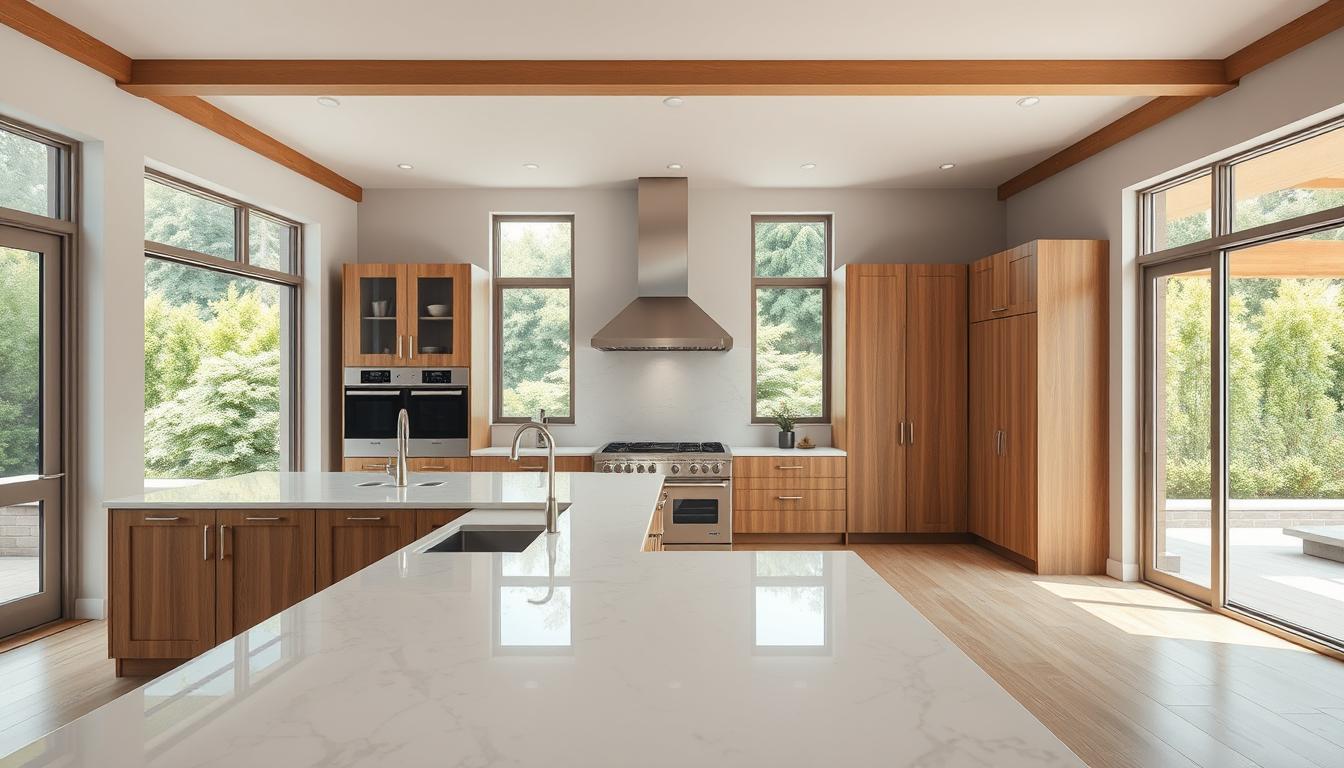Julia Child once said, “No one is born a great cook, one learns by doing.” This wisdom applies beautifully to creating the perfect kitchen space. It’s not just about having a room to prepare meals. It’s about crafting an environment where learning, living, and loving happen every day.
We believe your home deserves a space that truly reflects your life. A full kitchen renovation is a powerful way to achieve this. It goes beyond simple updates. We focus on creating a room that enhances your daily routine and brings your family together.
Our approach is built on listening to your dreams for the space. We develop custom solutions that fit your vision, timeline, and budget. This guide will walk you through the entire process. Our goal is to help you feel informed and excited from the first sketch to the final detail.
Contents
- 1 Introduction: Transforming Your Home Through a Full Kitchen Renovation
- 2 Planning Your Ultimate Kitchen Renovation Project
- 3 Design Inspiration and Modern Kitchen Remodel Ideas
- 4 Full Kitchen Renovation: Process and Timeline
- 5 Budgeting and Cost Strategies for Your Kitchen Remodel
- 6 Selecting Quality Materials, Cabinets, and Appliances
- 7 Enhancing Kitchen Lighting, Flooring, and Backsplash Elements
- 8 Creating a Functional Layout with Kitchen Islands and Smart Storage
- 9 Embracing Technology and Modern Innovations in the Kitchen
- 10 Ensuring Accessibility and Inclusive Kitchen Design
- 11 Contact Information and Appointment Details
- 12 Conclusion
- 13 FAQ
- 13.1 How long does a typical remodel take from start to finish?
- 13.2 What is a realistic budget for upgrading my space?
- 13.3 Can we change the layout of our kitchen?
- 13.4 How do we choose the right materials and finishes?
- 13.5 What should we consider when selecting new appliances?
- 13.6 Do you help with design ideas and style choices?
Key Takeaways
- A well-designed kitchen significantly enhances your home’s functionality and value.
- The process is a collaborative journey focused on your unique lifestyle and needs.
- Thoughtful planning is essential for balancing aesthetic appeal with practical use.
- Expert craftsmanship ensures a beautiful and durable result for years to come.
- Your new space will become the heart of your home, perfect for both daily life and special gatherings.
Introduction: Transforming Your Home Through a Full Kitchen Renovation
Modern families rediscover their kitchens as multi-functional hubs for daily living. This space serves as the backdrop for homework sessions, morning conversations, and evening gatherings. It truly becomes the emotional center where memories are made.
Our Vision and Commitment
We focus on creating environments that blend comfort with smart functionality. Our design approach balances beautiful aesthetics with practical needs. Every choice reflects your personal style while enhancing daily workflow.
We work closely with you throughout the entire project. Clear communication and expert guidance make the process smooth. Our commitment ensures your space meets both current and future needs.
Why the Kitchen is the Heart of Your Home
This room represents more than meal preparation areas. It’s where life happens naturally – from quick breakfasts to holiday celebrations. The atmosphere encourages togetherness and creates cherished moments.
Modern innovations help us design welcoming spaces for all activities. We create layouts that work for cooking, relaxing, and entertaining. Your transformed area becomes a refuge for family and friends.
Planning Your Ultimate Kitchen Renovation Project
Before the first hammer swings, a successful transformation requires careful mapping of your vision and resources. We guide you through this essential planning phase to ensure your project stays on track from start to finish.

Setting Goals and Budget Considerations
We begin every project by helping you answer critical questions. What are your goals for the space? How much can you realistically spend? This foundation ensures we achieve everything you want while staying within your means.
Interior designer Delia Kenza emphasizes,
“The most important advice I can give for a kitchen remodel is planning. Planning is essential to make sure you can stay on budget and get everything that you want.”
Our approach includes researching comparable homes in your neighborhood. This confirms your investment aligns with local market standards. We also help you think about how long you plan to stay in your home.
| Priority Level | Feature Examples | Budget Allocation | Timeline Impact |
|---|---|---|---|
| Must-Haves | Functional layout, quality cabinets | 60-70% of budget | Essential for Phase 1 |
| Important | Energy-efficient appliances | 20-25% of budget | Phase 2 consideration |
| Nice-to-Haves | Premium finishes, luxury items | 10-15% of budget | Final phase additions |
Establishing Your Design Priorities
Every family has unique must-haves for their space. We work with you to identify which elements are essential versus desirable. This allows strategic budget allocation throughout the remodel.
We build in a financial safety net by setting aside 10-20% for contingencies. This protects you from unexpected costs that can arise during any project. Our planning also considers realistic time frames.
Understanding the complete timeline helps prepare for temporary disruption. We keep you focused on the beautiful end result while managing the process efficiently.
Design Inspiration and Modern Kitchen Remodel Ideas
We begin the creative journey by helping you explore design directions that align with your home’s character and your lifestyle. This phase transforms abstract ideas into a cohesive vision for your space.
Exploring Styles and Trends
Our team guides you through diverse aesthetic possibilities. We balance current trends with timeless elements that won’t feel dated in five years. This approach ensures your space remains fresh and relevant.
We explore various design directions together:
- Modern minimalist with clean lines and handleless cabinets
- Warm farmhouse featuring rustic elements and open shelving
- Transitional designs that blend traditional and contemporary
- Industrial looks with exposed features and mixed materials
Emerging trends like colorful cabinetry and two-toned cabinets add personality. Natural materials bring warmth and texture to your space. We help you select one standout element as the focal point.
This could be statement cabinetry, eye-catching countertops, or a stunning backsplash. Other elements remain more subdued to create harmony. Our process includes mood boards to visualize choices before final decisions.
We consider how your design reflects daily life. Whether you prefer Scandinavian simplicity or cottage warmth, every choice serves both beauty and function. Your space should work as beautifully as it looks.
Full Kitchen Renovation: Process and Timeline
Understanding the complete transformation journey gives you confidence throughout the remodeling process. We guide you through each phase with clear communication and expert coordination.
Step-by-Step Project Phases
Our systematic approach begins with design development and moves through logical stages. We handle demolition, rough construction, installations, and final finishes.
The work sequence ensures optimal efficiency. Electricians, plumbers, and cabinet installers follow a coordinated schedule. This prevents delays and keeps your project moving forward smoothly.
Time Management and Project Milestones
A typical kitchen remodel takes 6-12 weeks from start to finish. We break this timeline into clear milestones for easy tracking.
- Design approval and permitting: 1-2 weeks
- Demolition and rough work: 1-2 weeks
- Electrical and plumbing updates: 1-2 weeks
- Cabinet and countertop installation: 1-2 weeks
- Final finishes and inspections: 1 week
We build time buffers into the schedule for unexpected challenges. Regular updates and progress photos keep you informed. Our experience helps anticipate issues before they impact your timeline.
We help you weigh the benefits against additional costs for comprehensive changes. This includes layout alterations and system updates. Your investment delivers long-term value and improved functionality.
Budgeting and Cost Strategies for Your Kitchen Remodel
Smart financial planning transforms a potentially stressful remodel into an exciting investment in your home’s future. We understand that this project represents a significant financial commitment, which is why we focus on maximizing your budget while delivering exceptional results.
Our approach begins with transparent cost discussions. We break down expenses into clear categories so you understand exactly where your investment goes. This includes cabinets, countertops, appliances, and labor costs.
Maximizing Investments Without Breaking the Bank
Cabinetry often represents the largest portion of remodel costs. If your current layout works well, we might suggest refreshing existing cabinets with paint instead of replacement. This strategic save allows you to allocate more budget toward high-impact elements.
We guide you through cabinet options at different price points. Stock cabinets offer affordable solutions, while semi-custom provides mid-range flexibility. Ready-to-assemble options can save on labor costs while maintaining quality.
Our team helps identify where to splurge and where to save. We might recommend quartz instead of marble countertops or creative tile patterns instead of expensive designer options. This approach delivers luxury looks at manageable prices.
We work within your budget constraints to prioritize investments that offer the best return. Our goal is to enhance both daily functionality and long-term home value through smart financial decisions.
Selecting Quality Materials, Cabinets, and Appliances
The materials you choose form the foundation of your new space’s beauty and longevity. We guide you toward options that balance aesthetics, functionality, and your budget. Our goal is to ensure every selection adds lasting value and enjoyment.
Choosing the Right Cabinets and Countertops
Your cabinets set the tone for the entire room. We help you navigate custom, semi-custom, and stock options to find the perfect fit. Understanding construction methods and hardware ensures your choice functions flawlessly for years.
Countertops are a huge focal point. Rachel Stults, managing editor at Realtor.com, notes,
“Updated countertops are a way to elevate and modernize your space.”
We recommend natural stone materials like granite, quartz, limestone, or soapstone. Most people prefer lighter counters for a bright, spacious look. These quality surfaces provide excellent appeal.
| Material | Key Features | Maintenance Level | Best For |
|---|---|---|---|
| Granite | Unique patterns, durable | Annual sealing required | Classic, high-value look |
| Quartz | Non-porous, consistent color | Very low, easy cleaning | Busy households |
| Limestone | Elegant, soft appearance | Moderate, avoid acids | Light, airy designs |
| Soapstone | Distinctive, heat-resistant | Oil applications for darkening | Character-rich spaces |
Appliance Upgrades That Add Value
Modern appliances significantly boost your home’s appeal. Stainless steel models from name-brand manufacturers are always a smart investment. They offer professional quality and lasting performance.
We often recommend slide-in ranges for a seamless, upscale look. Pairing them with an over-range microwave saves space and creates a cohesive design. These upgrades make a powerful impact without a high cost.
Our approach considers your cooking habits and the long-term value of each appliance. We help you select pieces that match your needs and enhance your daily routine.
Enhancing Kitchen Lighting, Flooring, and Backsplash Elements
Thoughtful details in illumination, surfaces, and accents elevate your cooking area from functional to fabulous. These finishing touches work together to create a cohesive design that feels both beautiful and practical.
Innovative Lighting Options
We treat lighting as a primary design consideration, not an afterthought. The right illumination transforms your space from bright task zones to warm evening ambiance.
Our approach includes layered solutions. Recessed ceiling fixtures provide overall brightness. Under-cabinet strips offer focused task lighting for countertops. Decorative pendants add style over islands.
We recommend dimmers as a smart investment. They let you adjust lighting levels for different activities throughout the day.
Durable Flooring Alternatives
Your flooring needs to withstand daily life while complementing your design. Contractor Cesar Bullon notes,
“Tile is the best for both durability and budget.”
Porcelain tile offers excellent moisture resistance. Luxury vinyl plank provides a waterproof solution that mimics hardwood’s look without maintenance concerns.
These materials ensure your flooring stands up to spills and heavy use. They maintain their beauty through years of family activity.
Your backsplash presents a perfect opportunity for personal expression. Classic subway tile remains timeless, while creative layouts like herringbone patterns add modern flair.
We help you select backsplash options that balance style with practicality. The right choice protects walls while making a design statement.
Creating a Functional Layout with Kitchen Islands and Smart Storage
A well-planned island becomes the natural centerpiece of any great cooking area. It invites people to gather, making the space ideal for prep work, casual meals, and conversation. We design these features to be truly multifunctional.
Optimizing Kitchen Island Design
We recommend a counter-height island for its generous surface area. This design is perfect for food preparation, serving, and socializing. It offers more versatility than bar-height options.
Proper clearance is crucial for a comfortable kitchen. We ensure paths are at least 36 inches wide. Cooking zones get 42 inches for one cook or 48 inches for two.
Our designs include hidden power outlets and ample storage below. This maximizes the island’s utility without sacrificing style. It becomes a true command center for your home.

Effective Storage Solutions for Every Home
Smart storage transforms how you use your kitchen. We incorporate pull-out shelves in deep cabinets for easy access. Drawer dividers keep utensils organized and within reach.
We utilize every inch, including corners with lazy Susans. Vertical storage and toe-kick drawers capture often-wasted space. Concealed pull-out trash bins keep the area tidy.
These solutions make your daily routine smoother and more efficient. Maximizing storage adds significant value and enjoyment to your home.
| Storage Solution | Primary Benefit | Ideal Location |
|---|---|---|
| Pull-Out Pantry Shelves | Easy access to deep cabinet contents | Pantry or tall cabinets |
| Drawer Dividers | Utensil organization | Prep zone drawers |
| Lazy Susan | Utilizes corner cabinet space | Hard-to-reach corners |
| Toe-Kick Drawer | Adds hidden storage | Base of cabinetry |
Embracing Technology and Modern Innovations in the Kitchen
Technology has transformed nearly every room in our homes, and your cooking space deserves the same thoughtful upgrades. We believe modern innovations should make your life easier, not more complicated.
David Mason, owner of The Knobs Company, emphasizes this approach. “Remodeled kitchens should be convenient for you,” he says. We help integrate practical technologies that solve real problems.
Smart Home Features and Energy-Efficient Appliances
Imagine voice-activated faucets that turn on when your hands are messy. Think about smart consoles that set timers or play music hands-free. These things create a space that works smarter for you.
Rachel Stults from Realtor.com highlights the benefits.
“Think about how easy it would be if you didn’t have to get up and check the next time you’re wondering how low you are on milk!”
Energy-efficient appliances offer both environmental and financial benefits. Energy Star-certified refrigerators use significantly less energy. Induction cooktops provide faster cooking times than traditional electric or gas range options.
Smart appliances allow remote monitoring and control. You can preheat your oven while driving home or receive alerts when cycles complete. These features optimize energy usage based on your daily habits.
We help you choose technologies that genuinely enhance your lifestyle. Our goal is creating kitchens that adapt to your needs rather than forcing adaptation. Your home deserves a space that keeps pace with modern living.
Ensuring Accessibility and Inclusive Kitchen Design
Creating accessible environments begins with thoughtful planning of walkways and work zones. We design spaces where everyone can participate comfortably, regardless of age or ability. Our approach makes your home more welcoming for all.

Jennifer Laszlo Mizrahi of RespectAbility shares our philosophy: “A home should be a place where people of all abilities can be welcomed, respected, and included.” This guides our work on every project.
Designing Walkways and Work Zones
We create generous pathways that accommodate wheelchairs, strollers, and walkers. Our designs include lowered countertop sections and accessible appliance placement. This way, the space works for seated users and standing family members alike.
Smart features make daily tasks easier for everyone. We install lever-style faucet handles and pull-out shelves in cabinets. These things eliminate difficult reaching and twisting motions.
Proper lighting ensures safe navigation throughout the room. We plan work zones with universal access in mind. Your kitchen becomes a truly multigenerational space that adapts as needs change.
Our commitment to inclusive design means thinking about accessibility in creative ways. Beautiful accommodations can be seamlessly integrated into any style. This approach benefits every person who uses your home.
Contact Information and Appointment Details
Taking the first step toward your dream space begins with a simple conversation. We’re here to listen to your ideas and help transform your vision into reality. Our team welcomes questions at any stage of your planning process.
Whether you’re exploring possibilities or ready to start your project, we provide personalized guidance. Understanding your goals helps us create the perfect plan for your home.
How to Reach Us: Phone and Email
Call us at +1 (703) 936-9704 during business hours. We’ll discuss your kitchen renovation ideas and answer questions about timelines or budgeting.
Email info@wellcraftkitchens.com to share photos of your current space. Include details about your vision so we can provide specific recommendations.
Visiting Our Showroom by Appointment
Our showroom at 23465 Rock Haven Way, Suite 125, Sterling, VA 20166 displays quality materials and design examples. Seeing options in person helps you make confident decisions.
We operate by appointment only to give you our full attention. This ensures focused time to review your specific project needs without distractions.
| Contact Method | Details | Best For | Response Time |
|---|---|---|---|
| Phone | +1 (703) 936-9704 | Immediate questions | During business hours |
| info@wellcraftkitchens.com | Detailed project sharing | Within 24 hours | |
| Showroom Visit | By appointment only | Material selection | Scheduled consultation |
| Business Hours | Mon-Sat: 9 AM – 5 PM | All communications | Sunday: Closed |
Choosing the right contractor for your kitchen remodel is important. We build relationships based on trust and shared excitement about transforming your space.
Contact us today to begin your renovation journey. We look forward to helping you create the kitchen you’ve always wanted.
Conclusion
Your journey to a more beautiful and functional home starts with a single decision. We have walked through the entire process of a transformative kitchen remodel, from initial dreams to the final stunning result.
As contractor Bullon wisely notes, prioritizing elements like stone countertops, smart cabinets, and durable flooring adds lasting value. These choices create a space that works beautifully for your life.
Thoughtful planning is your greatest tool for a successful project. It keeps costs manageable and ensures every change enhances your daily routine. Your investment results in a home you will love for years.
We are here to help you every step of the way. Call us at +1 (703) 936-9704 or email info@wellcraftkitchens.com to begin your design journey today.
FAQ
What is a realistic budget for upgrading my space?
A> The cost depends heavily on your choices in materials, appliances, and the extent of the work. We help you set a comfortable budget early on and explore smart strategies to maximize your investment. Focusing on high-impact elements like quality cabinets and countertops can add significant value without overspending.
Can we change the layout of our kitchen?
A> Absolutely! Altering the floor plan is a common goal. We assess the plumbing, electrical, and load-bearing walls to see what's possible. Creating a more functional layout, perhaps by adding an island or improving the work triangle, can dramatically enhance how you use the space.
How do we choose the right materials and finishes?
A> We guide you through selecting durable and beautiful materials that fit your style and life. This includes everything from countertops and flooring to the backsplash and lighting. We consider durability, maintenance, and how all the elements work together to create a cohesive design.
What should we consider when selecting new appliances?
A> Think about your cooking habits, desired features, and energy efficiency. We help you choose appliances that not only look great but also improve your kitchen's functionality. Integrating smart home technology is also a popular option for modern homes.
Do you help with design ideas and style choices?
A> Yes, that's a key part of our service! We explore current trends and timeless styles with you to find a look you'll love for years to come. Whether you prefer a sleek, modern feel or a cozy, traditional aesthetic, we translate your vision into a practical and beautiful design.

