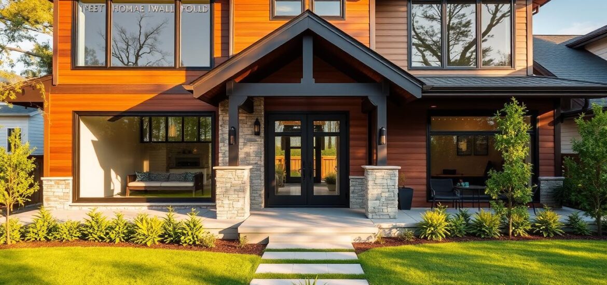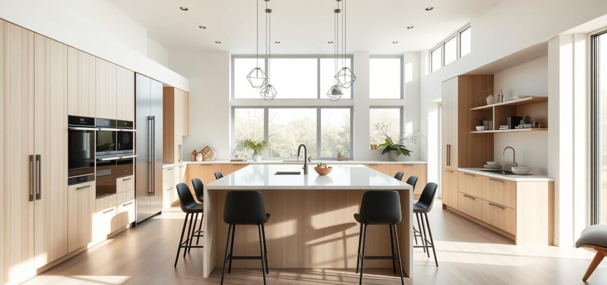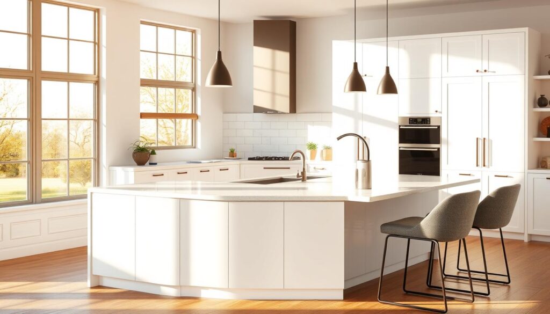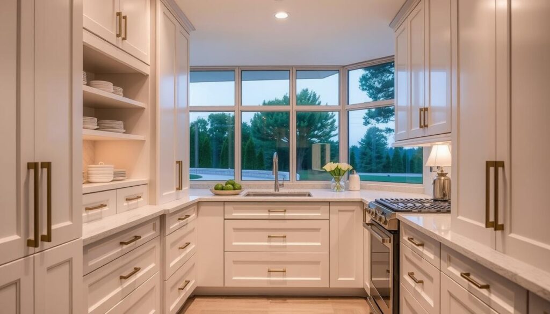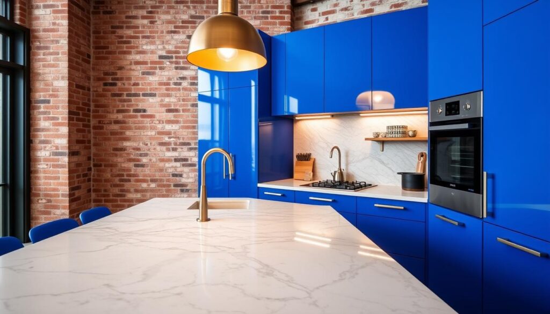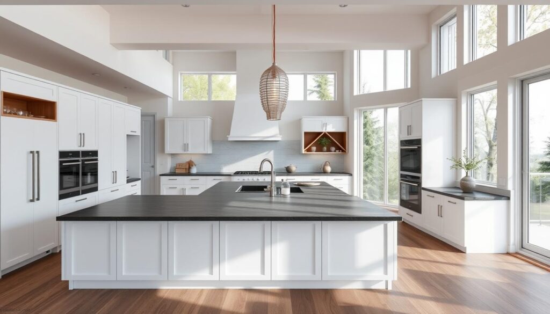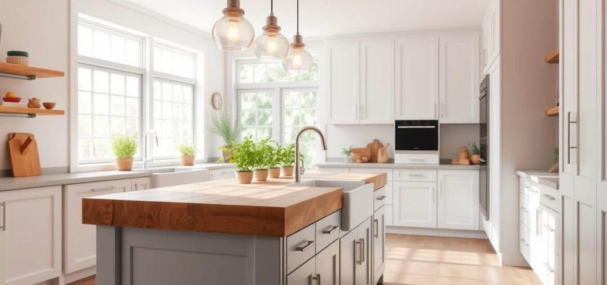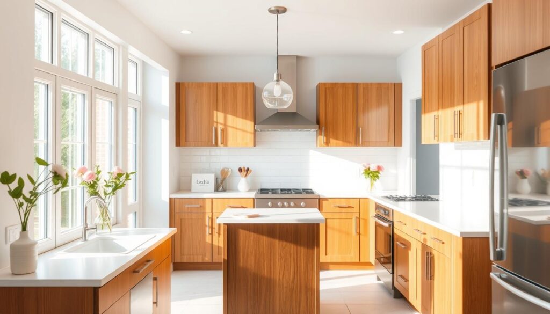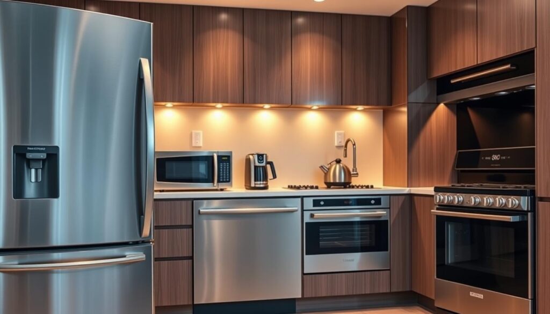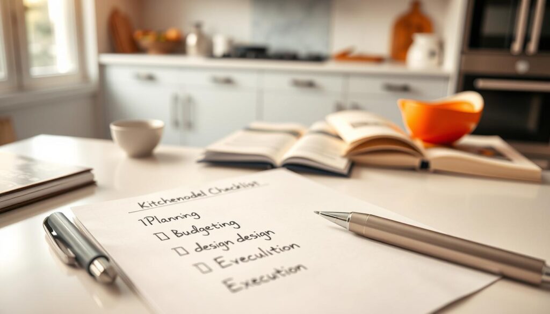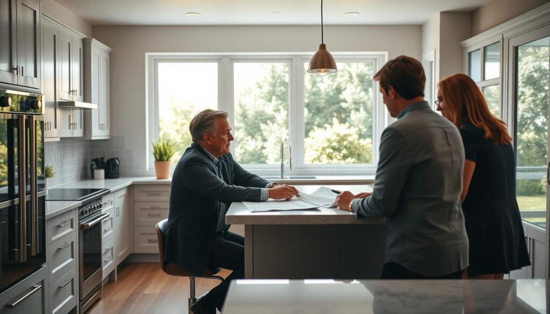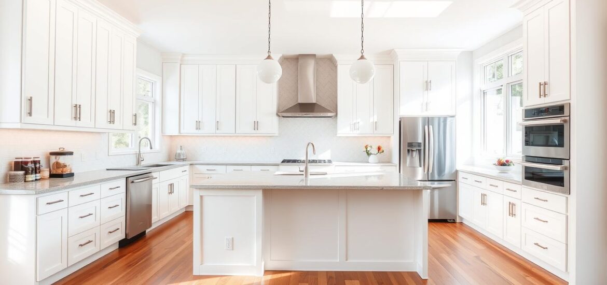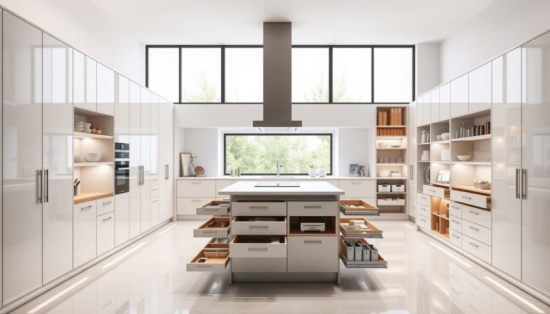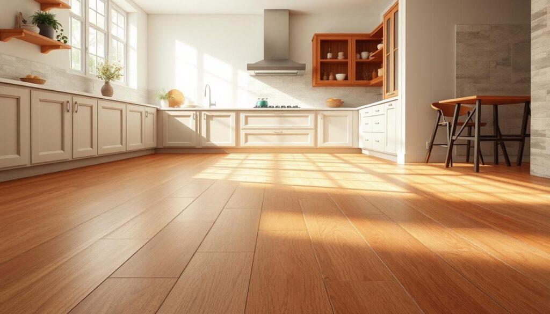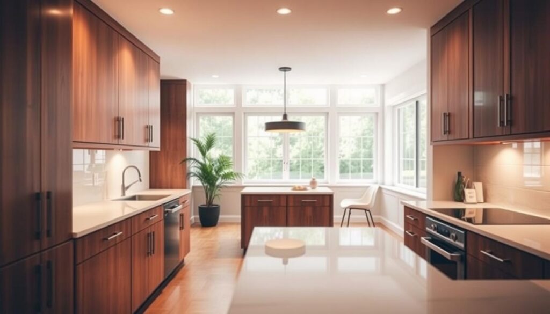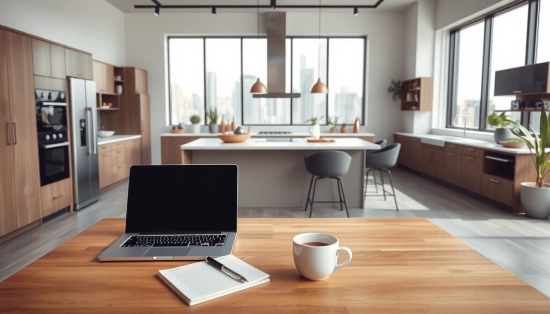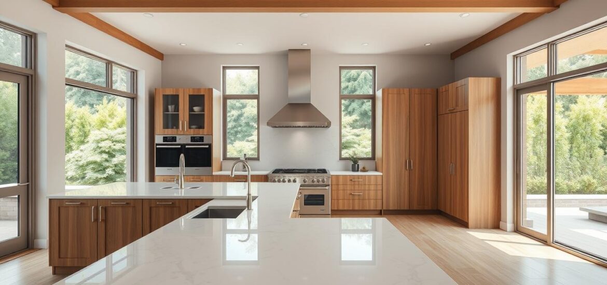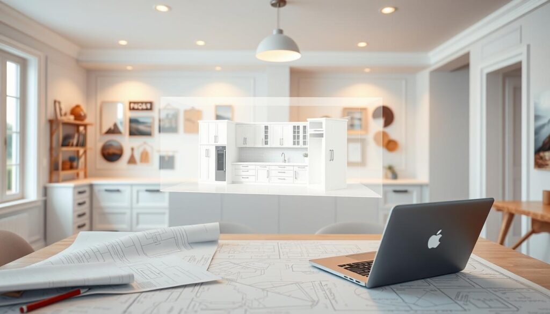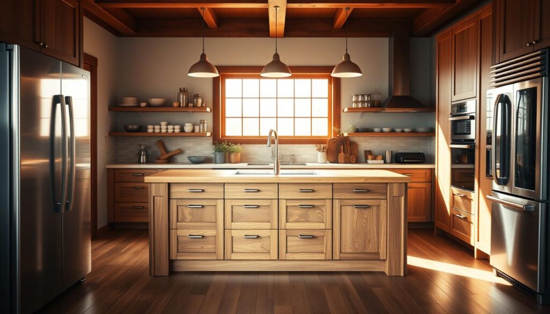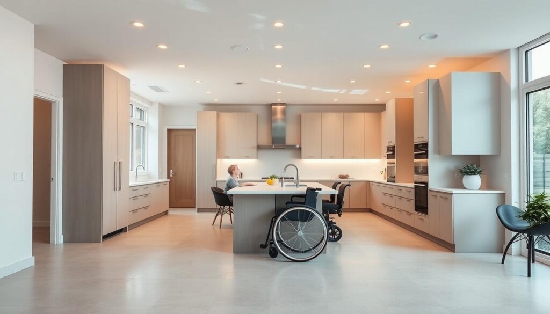“The ache for home lives in all of us, the safe place where we can go as we are and not be questioned.” – Maya Angelou
This powerful sentiment captures the very essence of why expanding your house is such a meaningful endeavor. Your property is the backdrop for your family’s life, a place of comfort and cherished memories. When the time comes to create more living space, you need a partner who understands that profound connection.
We are dedicated to transforming your vision into a beautiful reality. Our team brings years of quality experience to every project, ensuring your new space integrates seamlessly with your existing structure. We believe every expansion should feel like it was always part of the original design, crafted with care and professionalism.
From a single room to a multi-level project, we provide personalized solutions that match your lifestyle and budget. We work closely with you from the initial consultation to the final walkthrough. Our showroom at 23465 Rock Haven Way, Suite 125 in Sterling, VA, is open by appointment to discuss your dreams.
Contact us at +1 (703) 936-9704 or info@wellcraftkitchens.com to schedule your consultation. Let’s enhance your quality of life together.
Contents
- 1 Experience Seamless Home Expansions
- 2 Our Home Addition Builders: Quality and Trust
- 3 Comprehensive Project Planning and Budgeting
- 4 Expert Design Build Approach for Your Home Addition
- 5 Seamless Remodeling & Construction Process
- 6 Real Client Experiences & Reviews
- 7 Why Our Team is Different
- 8 Contact Us & Appointment Details
- 9 Conclusion
- 10 FAQ
- 10.1 How long does a typical project take from start to finish?
- 10.2 What is included in the initial budget estimate?
- 10.3 Do we need to hire an architect separately?
- 10.4 How do you minimize disruption to our daily living during construction?
- 10.5 Can you help us maximize the new space in our design?
- 10.6 How can we verify the quality of your work and read reviews?
Key Takeaways
- Your house is more than a building; it’s the center of your family’s life and memories.
- We specialize in creating seamless expansions that feel like a natural part of your original property.
- Years of quality experience ensure professional craftsmanship that stands the test of time.
- Every project is unique and receives a personalized solution tailored to your lifestyle.
- We guide you through the entire process, from the first idea to the final walkthrough.
- Visit our Sterling, VA showroom by appointment to start planning your new living space.
- Contact us today to discover why homeowners trust us with their most important projects.
Experience Seamless Home Expansions
Expanding your living environment should feel like a natural evolution, not a disruptive construction project. We focus on creating transitions so smooth that your new addition becomes an integral part of your daily routine from day one.
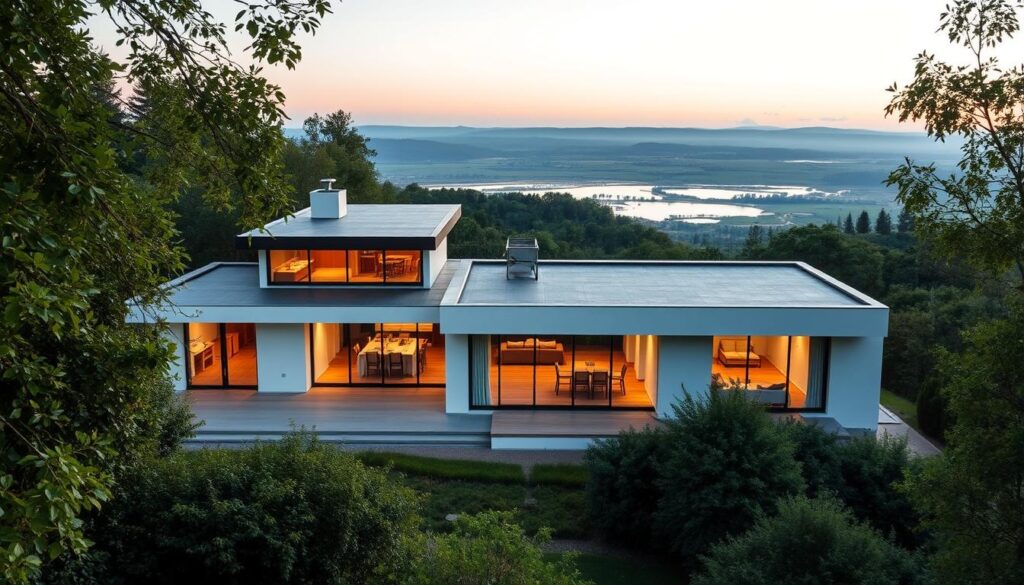
Innovate Design Techniques
Our team employs cutting-edge design strategies that maximize every square foot of available footage. We analyze your property’s unique characteristics to create solutions that blend beautifully with your existing architecture.
The design build process ensures continuity between old and new spaces. We use advanced techniques to enhance natural light flow and create visual harmony throughout your expanded living area.
Efficient Use of Space
Every project begins with careful analysis of how additional square footage will serve your family’s lifestyle. We transform underutilized areas into functional spaces that meet your specific needs.
Our approach ensures optimal flow and functionality in every room. We create environments where every inch contributes to your comfort and convenience.
| Traditional Approach | Our Modern Method | Key Benefits |
|---|---|---|
| Basic room additions | Integrated living spaces | Better flow and functionality |
| Standard square footage planning | Customized space optimization | Maximum utility per square foot |
| Separate design and construction | Unified design build process | Seamless integration with existing homes |
This thoughtful approach to expansion creates properties that feel cohesive and intentionally designed. Your new space will enhance both your daily experience and your property’s long-term value.
Our Home Addition Builders: Quality and Trust
When families entrust us with their living space transformations, we honor that confidence with unwavering dedication to excellence. Our reputation grows through word-of-mouth referrals from satisfied clients.
Expertise Backed by Reviews
Pekarek’s Building Designs recently received a 5-star review that exemplifies our approach. A family with unique needs for their daughter with Cerebral Palsy shared their experience.
“They were very open to the ideas we had for our addition, and took that and turned it into a beautiful design… They did lots of research and gave us many different ideas on how our addition could make it easier to care for her.”
The family praised our team as “always very professional, and very personable” and noted receiving “many compliments on our addition.” This reflects our commitment to understanding each family’s specific circumstances.
Commitment to Excellence
We approach every project as problem solvers, not just contractors. Our experienced team researches optimal solutions for your specific needs.
The quality of our work speaks through client satisfaction. We maintain open communication throughout your project journey.
| Traditional Standards | Our Quality Approach | Client Benefits |
|---|---|---|
| Basic compliance | Exceeding expectations | Long-term satisfaction |
| Standard materials | Premium selections | Enhanced durability |
| Routine inspections | Continuous quality checks | Peace of mind |
We build with the same care we’d expect for our own families. This philosophy ensures every addition enhances both your daily life and property value.
Comprehensive Project Planning and Budgeting
The foundation of any successful property enhancement lies in thorough preparation and transparent financial planning from day one. We dedicate significant time upfront to understand your vision, timeline, and financial parameters before any work begins.
Our management process is completely collaborative and transparent. We keep you informed at every stage so there are never surprises with your budget or schedule. This approach has been refined through countless projects.
Every project includes detailed financial breakdowns. You’ll understand exactly where your investment goes and can make informed decisions throughout the process. We work diligently to maximize your budget without compromising quality.
We recognize that time is valuable. Our planning includes realistic timelines accounting for design, permitting, and construction phases. We anticipate potential challenges before they become problems.
From initial consultation through completion, we manage your project with meticulous attention. Every phase flows smoothly into the next, ensuring your addition stays on track. This comprehensive approach protects both your investment and peace of mind.
Our team approaches each project as problem-solvers, not just contractors. We find creative solutions that deliver the space you want while respecting your financial boundaries. This philosophy ensures successful outcomes for all our projects.
Expert Design Build Approach for Your Home Addition
Your dream expansion deserves an approach that unifies creative vision with practical execution from start to finish. Our design build methodology brings architects and construction specialists together as one coordinated team.
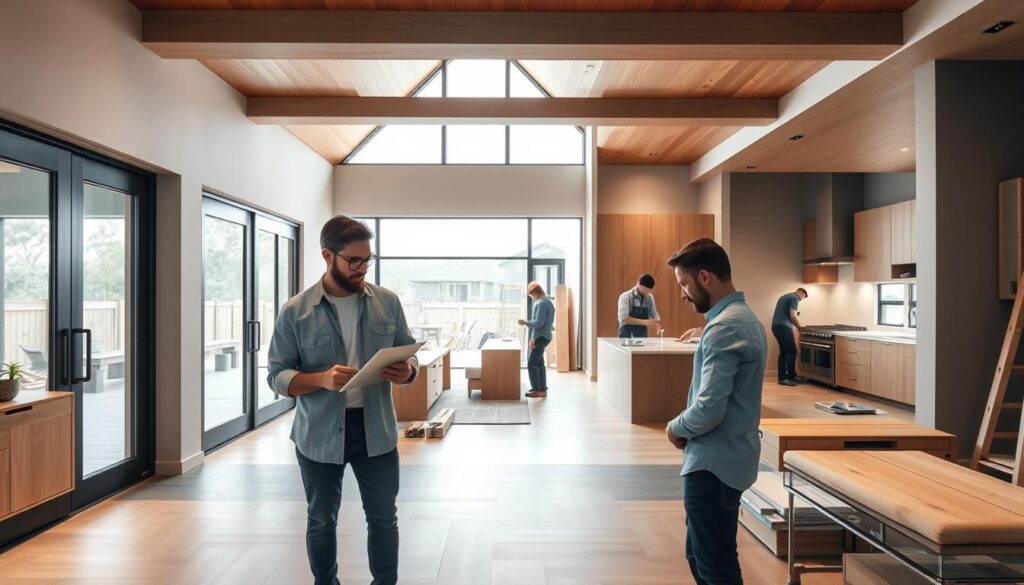
This integrated process eliminates communication gaps that often delay traditional projects. You work with the same professionals from initial concept through final construction.
Personalized Design Solutions
We create personalized design solutions tailored to your family’s specific needs. Whether you require more living space or specialized functionality, our approach ensures perfect results.
Your input guides every decision throughout the design phase. We combine your vision with our expertise to develop solutions that enhance both beauty and practicality.
The same team that plans your project also handles the build. This consistency ensures your new addition integrates seamlessly with your existing structure.
We adapt quickly to evolving requirements during home additions. Our flexible design build process maintains quality while accommodating changes.
Every family has unique lifestyle needs. Our collaborative approach guarantees the final space serves your daily life perfectly.
Seamless Remodeling & Construction Process
We believe that quality remodeling work should blend seamlessly into your life, with minimal interruption to your family’s rhythm. Our approach to every construction project focuses on creating a smooth, organized experience from start to finish.
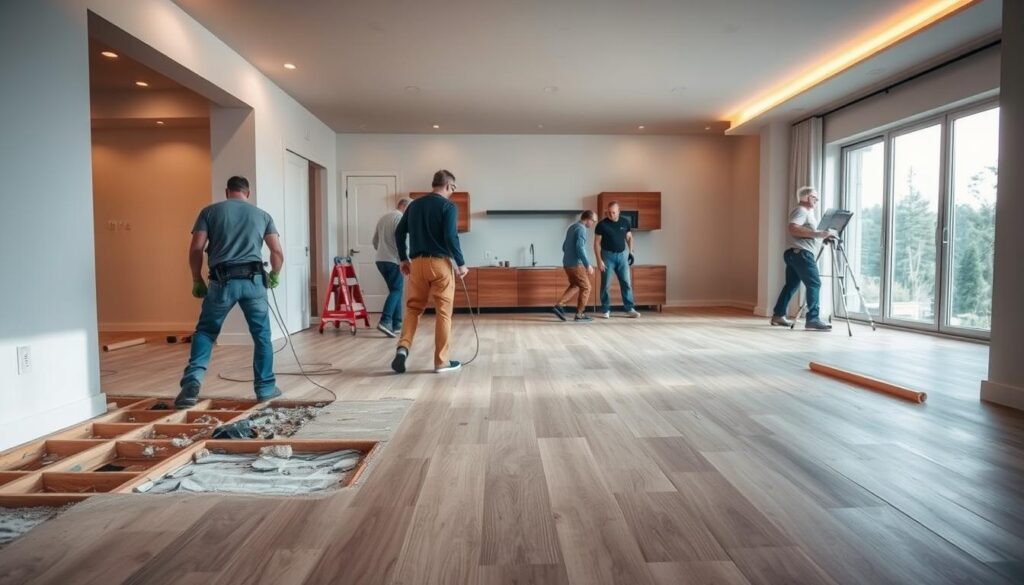
Attention to Detail
Our team takes pride in meticulous work that exceeds expectations. Whether you’re planning a kitchen remodel or bathroom renovation, we maintain clean worksites and respect your space.
One client perfectly captured our philosophy:
“His workers show up for a full days work and leave the area clean. I’m not easy to please, I’m one of those people that like to be hands on and do multiple inspections during a project. Not only did Dave not have a problem with it, he welcomed it.”
Timely Delivery
We understand that your time is valuable. Our remodeling process includes realistic timelines and efficient coordination to ensure your project stays on track.
From kitchen updates to complete home transformations, we deliver quality results without unnecessary delays. Your satisfaction drives every decision we make throughout the construction journey.
Real Client Experiences & Reviews
Nothing speaks more powerfully about our work than the genuine reviews shared by the family units we’ve served. These stories offer a transparent look into the experience of expanding your living space.
We are incredibly proud of the trust homeowners place in us. Their feedback is the true measure of our success.
Success Stories
One family‘s story stands out. They needed a specialized addition for their daughter with unique needs. Their testimonial reflects our collaborative spirit.
“Pekarek’s Building Designs was recommended to us… They were very open to our ideas and turned them into a beautiful design. They did lots of research to make the addition easier for caring for our daughter. The whole staff was professional and personable.”
This project highlights how we tailor solutions to enhance daily living and improve overall quality of life.
Testimonials
Our consistent 5-star ratings tell a consistent story. Homeowners appreciate our respectful approach to their house and vision.
We build relationships, not just structures. The compliments our clients receive on their transformed homes are the ultimate reward.
| Common Client Concern | Our Approach | Resulting Feedback |
|---|---|---|
| Will they understand our unique needs? | In-depth research & collaborative design | “They did lots of research for our specific situation.” |
| Will the process be stressful? | Professional, personable communication | “The whole staff was always very professional.” |
| Will the final result look integrated? | Seamless design that earns compliments | “We have many compliments on our addition.” |
Why Our Team is Different
What truly separates exceptional contractors from the rest isn’t just skill—it’s a philosophy of partnership. We approach every project as if we’re enhancing our own living space, combining technical expertise with genuine care for your family’s needs.
Innovative Strategies
Our team employs advanced strategies that many contractors overlook. We use integrated design build techniques that streamline the entire renovation process. This approach delivers superior results while minimizing disruptions to your daily life.
Unlike typical contractors who focus solely on construction, we consider how new additions will integrate with your existing structure. We think holistically about how each space will enhance your family’s routine. This comprehensive perspective sets our work apart.
We’ve invested heavily in ongoing training for our entire team. Every home addition project benefits from the latest industry innovations. Our contractors stay current with best practices in remodeling and construction.
The same professionals you meet during consultation manage your project through completion. This continuity eliminates communication gaps common in the contractor industry. You work with a consistent, accountable team throughout your renovation journey.
Our commitment to innovative space planning maximizes both value and functionality. We understand that successful additions require creative problem-solving and attention to detail. This partnership approach ensures your vision becomes reality.
Contact Us & Appointment Details
We make connecting with our specialists straightforward and convenient for busy families. Starting your project is as simple as reaching out through your preferred method.
Reach Out via Phone or Email
Call us at +1 (703) 936-9704 or email info@wellcraftkitchens.com to begin the conversation. Our team is ready to answer your questions about home additions and renovation plans.
We’ll schedule a consultation that fits your availability. Discuss your vision for additional footage and living space expansion.
Visit By Appointment
Our showroom at 23465 Rock Haven Way, Suite 125 in Sterling, VA welcomes homeowners by appointment. This ensures you receive our complete attention during your visit.
We operate Monday through Saturday from 9:00 AM to 5:00 PM. Sunday appointments are not available.
Whether you’re planning home additions or exploring design options, contact us today. Let’s transform your living space together.
Conclusion
Transforming your current living environment into your dream space requires vision, expertise, and trust. Our team approaches every project with the understanding that we’re not just building structures—we’re enhancing your family‘s daily life.
Whether you need more living footage or specialized additions for your kitchen or bathroom, we deliver quality results that respect your budget. Your dream home is within reach when you partner with professionals who care about the final outcome as much as you do.
We invite you to take the next step toward creating the space your family deserves. Let’s work together to make your vision a beautiful reality through thoughtful planning and exceptional craftsmanship.
FAQ
What is included in the initial budget estimate?
Our initial budget outlines costs for materials, labor, permits, and design. We believe in transparency, so there are no surprises. We work with you to find solutions that fit your financial plan while maintaining high quality.
Do we need to hire an architect separately?
A> No, you don't! Our team uses a design-build approach. This means our in-house experts handle both the creative design and the construction work. It streamlines the entire process for a smoother experience.
How do you minimize disruption to our daily living during construction?
A> We create a detailed plan to seal off the work area from your main living space. Our crews are respectful of your time and home, cleaning up daily. We communicate constantly so you always know what to expect.
Can you help us maximize the new space in our design?
A> Absolutely! Our personalized design solutions focus on making the most of every square foot. Whether it's a new kitchen, bathroom, or family room, we tailor the layout to your specific needs for a functional and beautiful result.
How can we verify the quality of your work and read reviews?
A> We encourage you to check our testimonials and success stories on our website and third-party sites like Google My Business. Hearing directly from other homeowners about their dream projects is the best reassurance.

