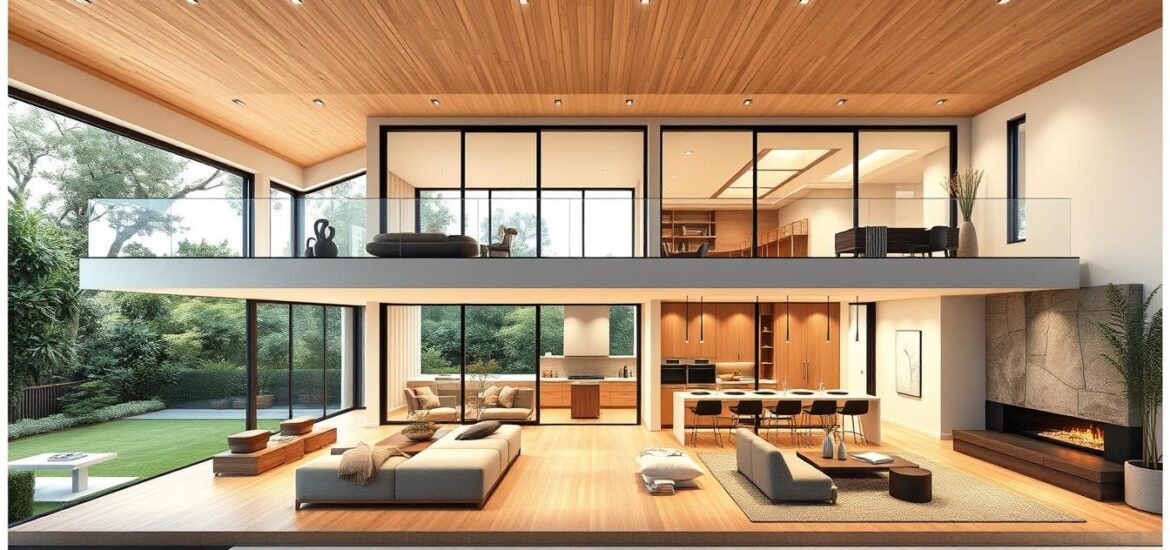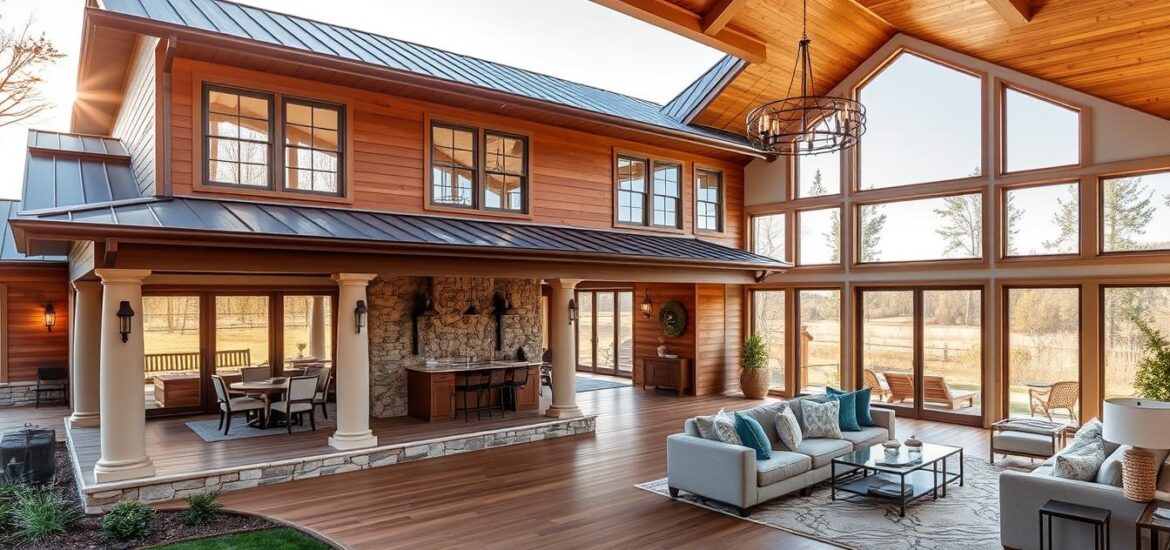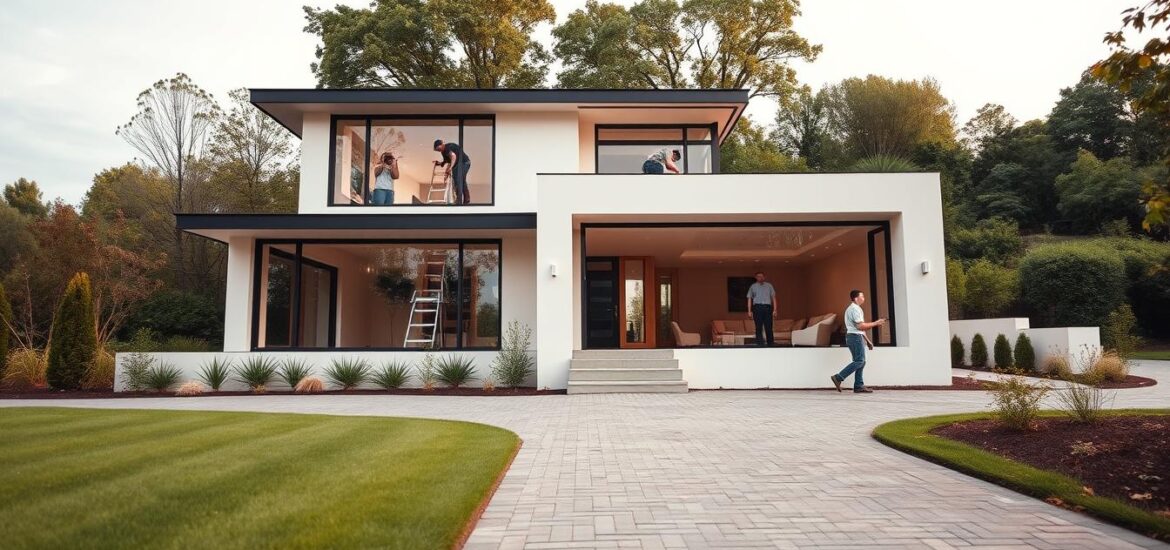Frank Lloyd Wright once said, “The good building is not one that hurts the landscape, but one which makes the landscape more beautiful than it was before the building was…
House Extension Experts Building Your Dream Expansion
“The home should be the treasure chest of living.” – Le Corbusier’s famous words capture why we transform our living spaces. At Wellcraft Kitchens, we believe your property should evolve…
Luxury Home Addition Remodeling for Elegant Living
Frank Lloyd Wright once said, “The space within becomes the reality of the building.” This profound idea captures the very essence of why we transform our personal spaces. Your house…
We Are Home Addition Contractors: Custom Solutions Available
“The ache for home lives in all of us, the safe place where we can go as we are and not be questioned.” – Maya Angelou. This profound truth captures…
Transform Your Home with Our Home Addition Services
“The hearth is the center of the dwelling, and the dwelling is the center of the world.” – Frank Lloyd Wright This timeless wisdom from one of America’s greatest architects…





